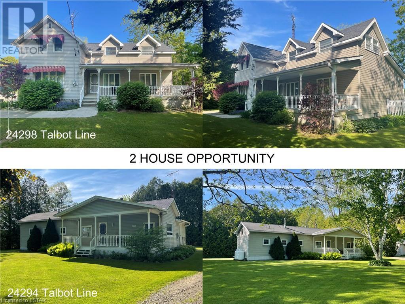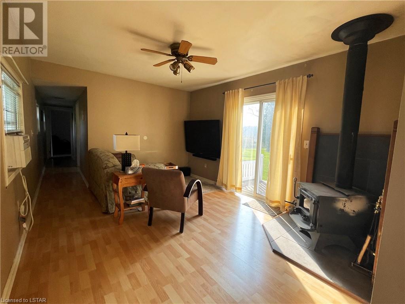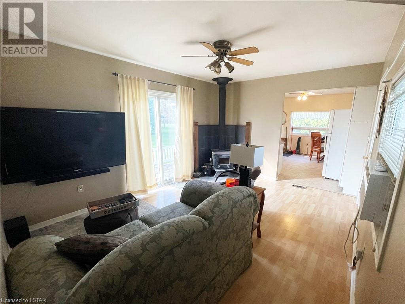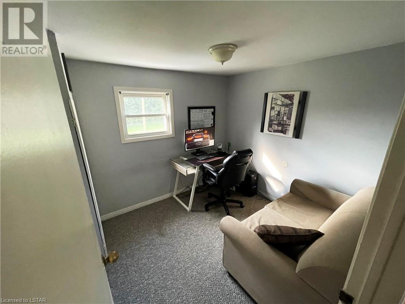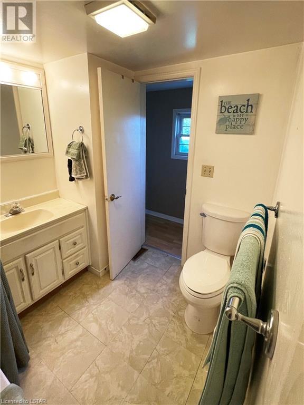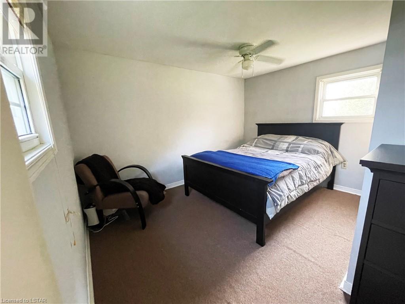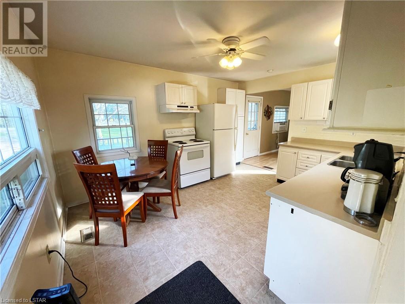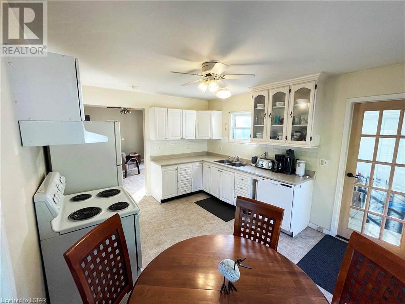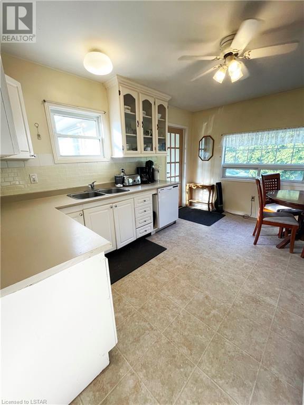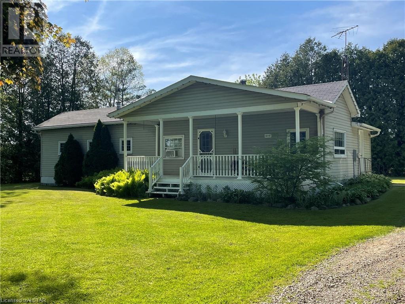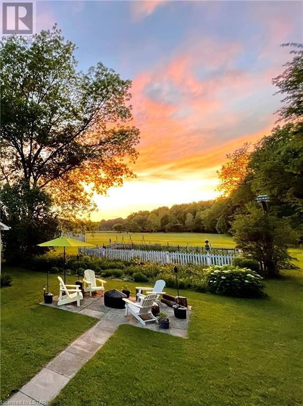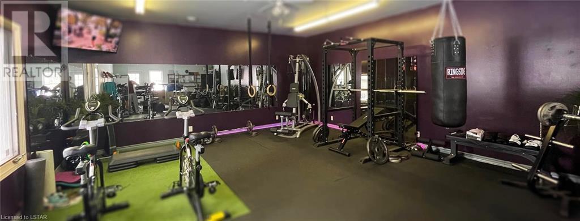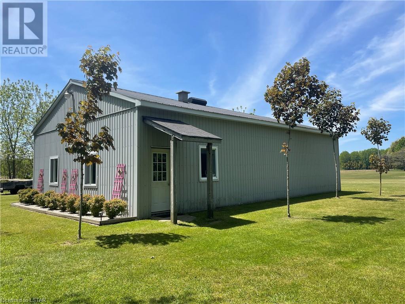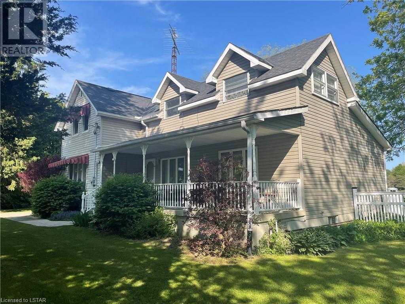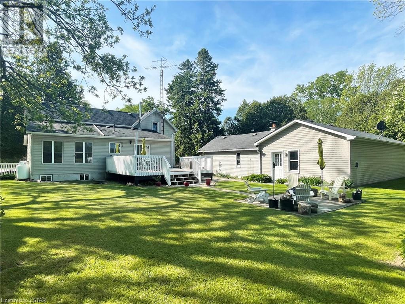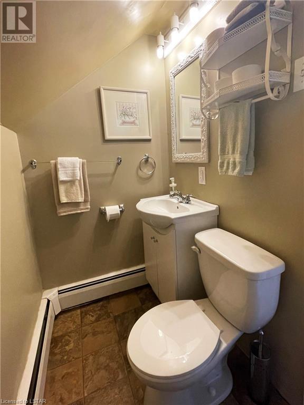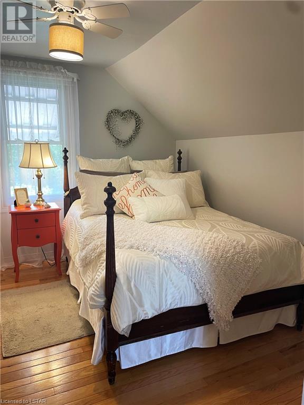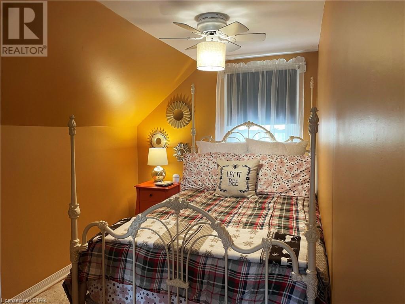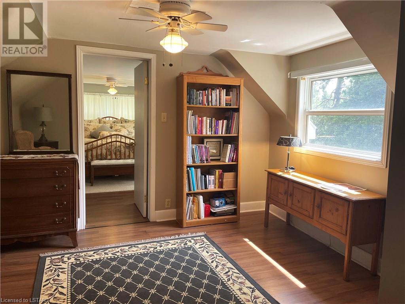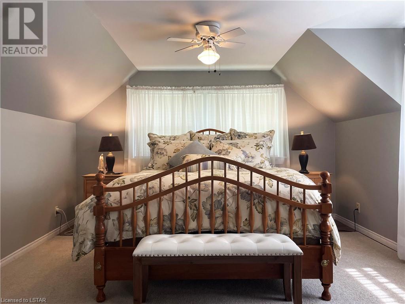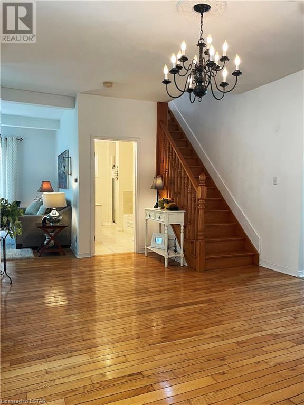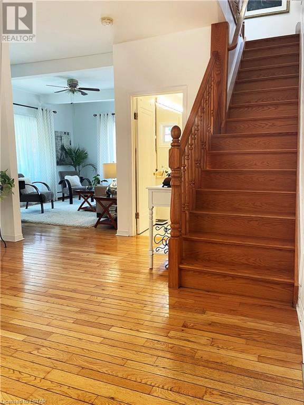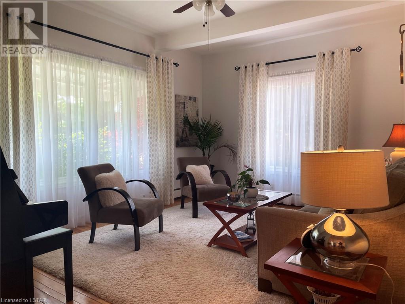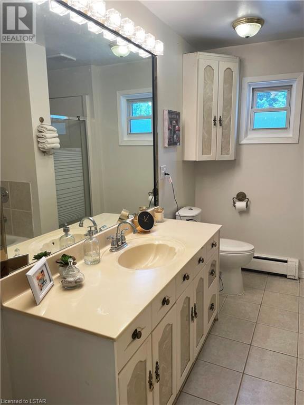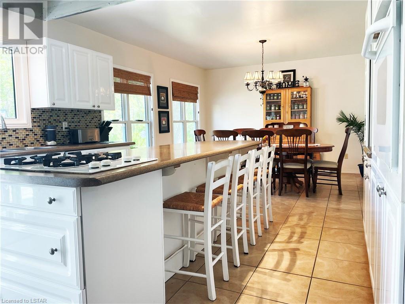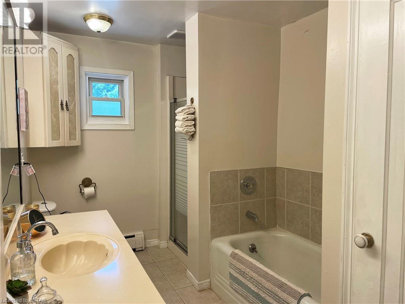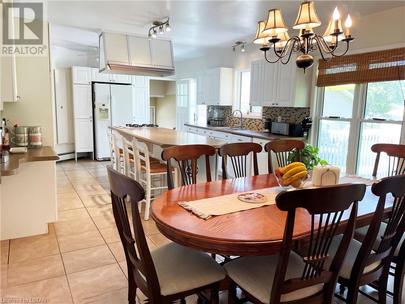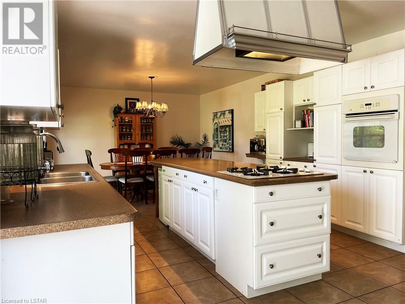House
4 Bedrooms
2 Bathrooms
Size: 2,600 sqft
Built in 1940
$879,000
About this House in West Elgin
Welcome to 24298 and 24294 Talbot line . Ideal in-law or family member second house on the same property next door. - Centrally located between Chatham, London, and St. Thomas - Minutes from local shopping, primary (public, seperate) and secondary schools, medical clinic and for the nautical enthusiasts Port Glasgow\'s slips, boat launches and beaches. - Unique property, 4.8 acre park like setting with a million dollar sunset - Main house features 4 bedrooms, one four piece b…athroom and one two piece. - Huge kitchen, heart of the home, to accommodate all your family gatherings! - Spacious covered front porch to enjoy your morning coffee or afternoon tea or a gentle rain shower. - Backyard features a beautiful perennial garden with lilac trees, a playhouse, and a fire pit for roasting your marshmallows! - Huge 40\' x 40\' garden surrounded by a white picket fence - Second residence features 2 bedrooms, eat-in kitchen, one 4 piece bath, living room with woodstove, back deck with patio and a huge front porch to enjoy, rent, or AirBnB -Has its own heat, hydro and 911 address (full description in documents) (id:14735)More About The Location
HIGHWAY 3 WEST OF EAGLE NORTH SIDE
Listed by RE/MAX CENTRE CITY REALT.
Welcome to 24298 and 24294 Talbot line . Ideal in-law or family member second house on the same property next door. - Centrally located between Chatham, London, and St. Thomas - Minutes from local shopping, primary (public, seperate) and secondary schools, medical clinic and for the nautical enthusiasts Port Glasgow\'s slips, boat launches and beaches. - Unique property, 4.8 acre park like setting with a million dollar sunset - Main house features 4 bedrooms, one four piece bathroom and one two piece. - Huge kitchen, heart of the home, to accommodate all your family gatherings! - Spacious covered front porch to enjoy your morning coffee or afternoon tea or a gentle rain shower. - Backyard features a beautiful perennial garden with lilac trees, a playhouse, and a fire pit for roasting your marshmallows! - Huge 40\' x 40\' garden surrounded by a white picket fence - Second residence features 2 bedrooms, eat-in kitchen, one 4 piece bath, living room with woodstove, back deck with patio and a huge front porch to enjoy, rent, or AirBnB -Has its own heat, hydro and 911 address (full description in documents) (id:14735)
More About The Location
HIGHWAY 3 WEST OF EAGLE NORTH SIDE
Listed by RE/MAX CENTRE CITY REALT.
 Brought to you by your friendly REALTORS® through the MLS® System and TDREB (Tillsonburg District Real Estate Board), courtesy of Brixwork for your convenience.
Brought to you by your friendly REALTORS® through the MLS® System and TDREB (Tillsonburg District Real Estate Board), courtesy of Brixwork for your convenience.
The information contained on this site is based in whole or in part on information that is provided by members of The Canadian Real Estate Association, who are responsible for its accuracy. CREA reproduces and distributes this information as a service for its members and assumes no responsibility for its accuracy.
The trademarks REALTOR®, REALTORS® and the REALTOR® logo are controlled by The Canadian Real Estate Association (CREA) and identify real estate professionals who are members of CREA. The trademarks MLS®, Multiple Listing Service® and the associated logos are owned by CREA and identify the quality of services provided by real estate professionals who are members of CREA. Used under license.
More Details
- MLS®: 40459339
- Bedrooms: 4
- Bathrooms: 2
- Type: House
- Size: 2,600 sqft
- Full Baths: 1
- Half Baths: 1
- Storeys: 1.5 storeys
- Year Built: 1940
- Construction: Block
Rooms And Dimensions
- 2pc Bathroom: Measurements not available
- Primary Bedroom: 15'6'' x 12'3''
- Den: 12'6'' x 12'3''
- Bedroom: 10'5'' x 7'5''
- Bedroom: 10'4'' x 7'8''
- 4pc Bathroom: Measurements not available
- Den: 15'0'' x 11'10''
- Bedroom: 12'10'' x 12'2''
- Dining room: 13'0'' x 12'2''
- Living room/Dining room: 28'0'' x 13'9''
Call Peak Peninsula Realty for a free consultation on your next move.
519.586.2626More about West Elgin
Latitude: 42.5540426
Longitude: -81.5849212

