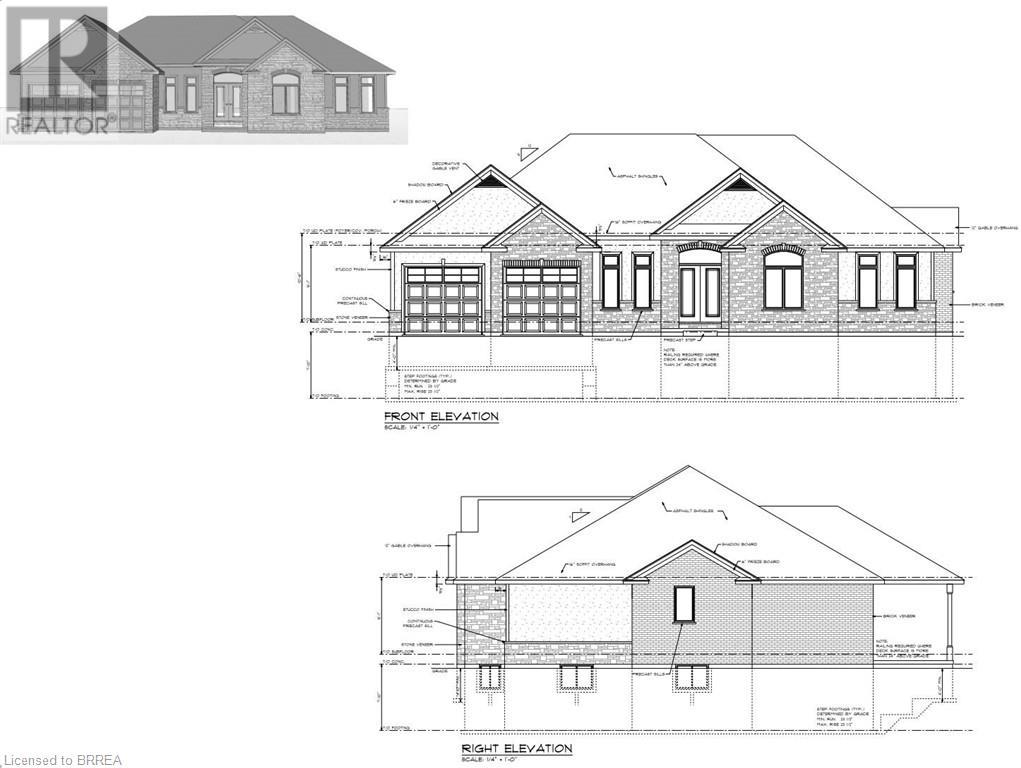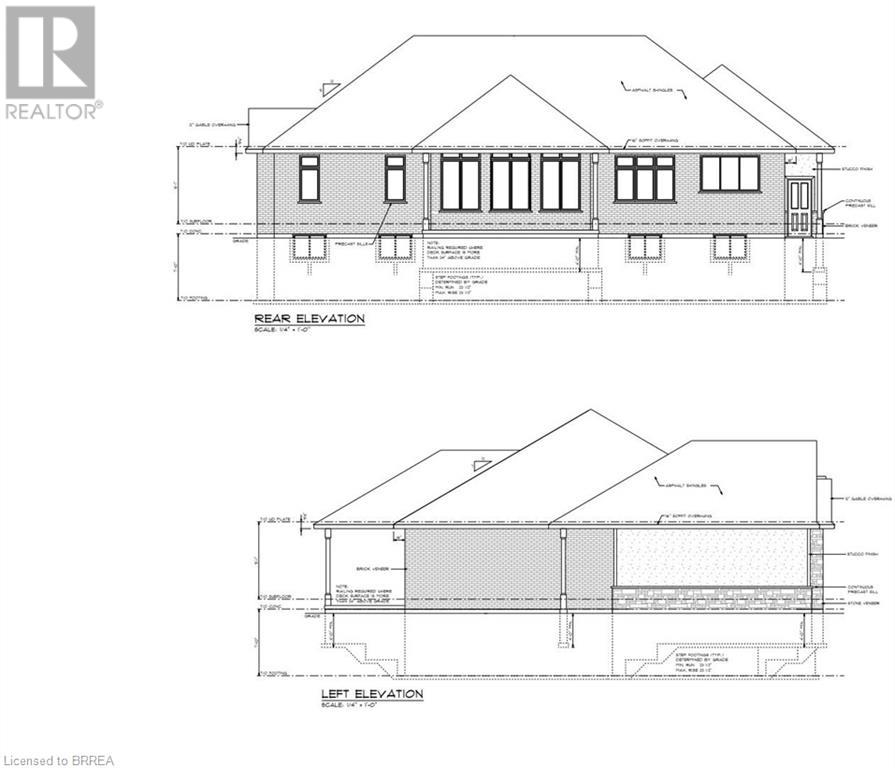House
5 Bedrooms
4 Bathrooms
Size: 2,158 sqft
Built in
$1,379,000
About this House in Norfolk
Welcome to La Salette, a small rural community north of the town of Delhi in Norfolk County, Ontario. It is centered around the magnificent our lady of La Salette, Roman Catholic Church, and in Pioneer times was a bustling market village. This gorgeous hamlet will be home to 4 Executive-style properties by the fabulous Wolf Homes Inc. These gorgeous executive designs are sprawled over 1 acre lots with a plethora of luxurious upgrades. Ditch the hustle and bustle of the city a…nd move out to this tranquil area close to amenities and only 20 mins from the city of Brantford. Want to explore? Check out a few of the local amenities Norfolk County has to offer such as Ramblin Road Brewery and more! (id:14735)More About The Location
La Salette Rd/Windham Rd 19
Listed by The Agency.
Welcome to La Salette, a small rural community north of the town of Delhi in Norfolk County, Ontario. It is centered around the magnificent our lady of La Salette, Roman Catholic Church, and in Pioneer times was a bustling market village. This gorgeous hamlet will be home to 4 Executive-style properties by the fabulous Wolf Homes Inc. These gorgeous executive designs are sprawled over 1 acre lots with a plethora of luxurious upgrades. Ditch the hustle and bustle of the city and move out to this tranquil area close to amenities and only 20 mins from the city of Brantford. Want to explore? Check out a few of the local amenities Norfolk County has to offer such as Ramblin Road Brewery and more! (id:14735)
More About The Location
La Salette Rd/Windham Rd 19
Listed by The Agency.
 Brought to you by your friendly REALTORS® through the MLS® System and TDREB (Tillsonburg District Real Estate Board), courtesy of Brixwork for your convenience.
Brought to you by your friendly REALTORS® through the MLS® System and TDREB (Tillsonburg District Real Estate Board), courtesy of Brixwork for your convenience.
The information contained on this site is based in whole or in part on information that is provided by members of The Canadian Real Estate Association, who are responsible for its accuracy. CREA reproduces and distributes this information as a service for its members and assumes no responsibility for its accuracy.
The trademarks REALTOR®, REALTORS® and the REALTOR® logo are controlled by The Canadian Real Estate Association (CREA) and identify real estate professionals who are members of CREA. The trademarks MLS®, Multiple Listing Service® and the associated logos are owned by CREA and identify the quality of services provided by real estate professionals who are members of CREA. Used under license.
More Details
- MLS®: 40520857
- Bedrooms: 5
- Bathrooms: 4
- Type: House
- Size: 2,158 sqft
- Full Baths: 3
- Half Baths: 1
- Parking: 4 (Attached Garage)
- Storeys: 1 storeys
- Construction: Poured Concrete
Rooms And Dimensions
- 3pc Bathroom: Measurements not available
- Recreation room: 24'11'' x 15'9''
- Bedroom: 12'0'' x 11'7''
- Bedroom: 14'10'' x 11'11''
- Bedroom: 11'1'' x 11'1''
- Bedroom: 12'4'' x 11'2''
- 4pc Bathroom: Measurements not available
- Laundry room: 8'10'' x 6'10''
- Full bathroom: Measurements not available
- Primary Bedroom: 16'7'' x 14'0''
- Mud room: 8'10'' x 5'10''
- 2pc Bathroom: Measurements not available
- Great room: 20' x 19'
- Pantry: 6'5'' x 5'10''
- Kitchen/Dining room: 21' x 17'6''
- Foyer: 15'9'' x 8'4''
Call Peak Peninsula Realty for a free consultation on your next move.
519.586.2626More about Norfolk
Latitude: 42.9023053
Longitude: -80.5001019


