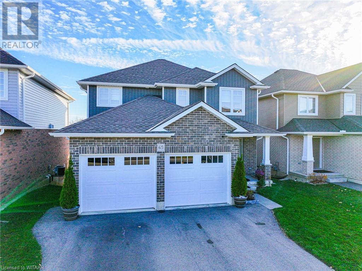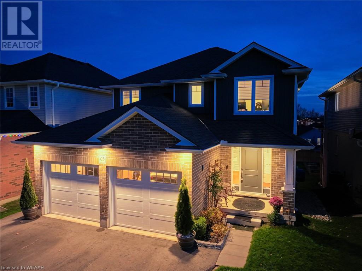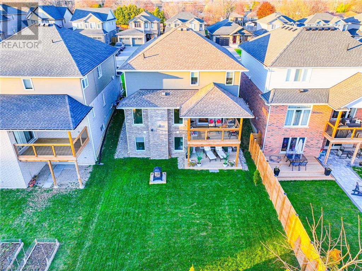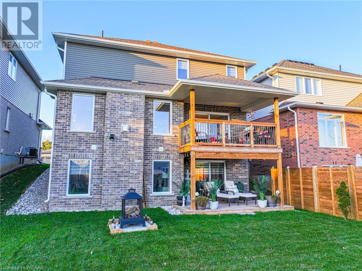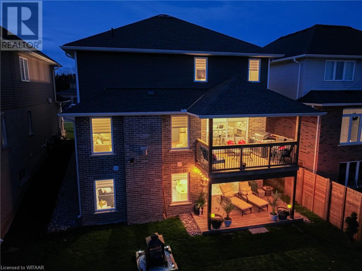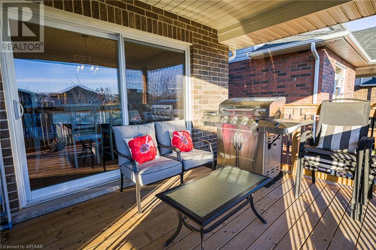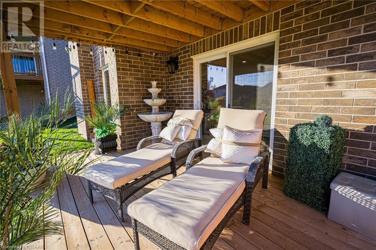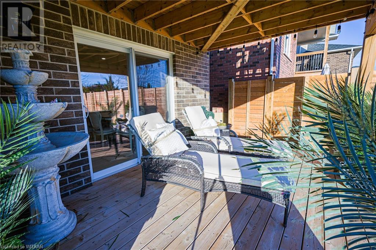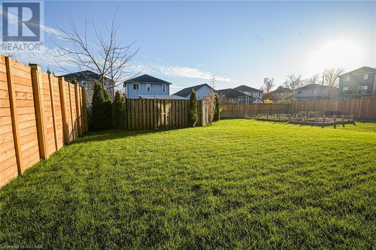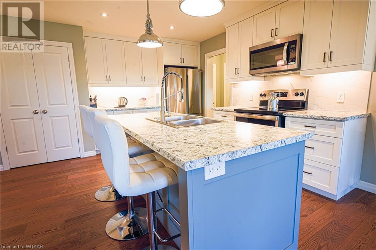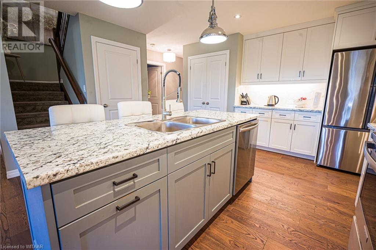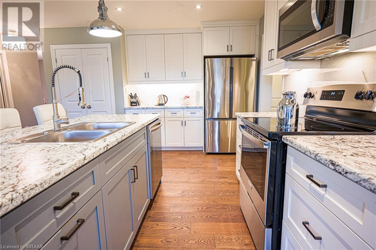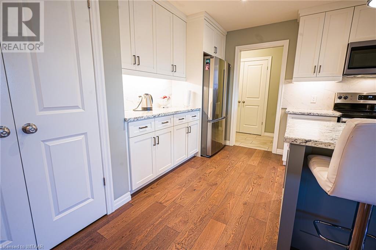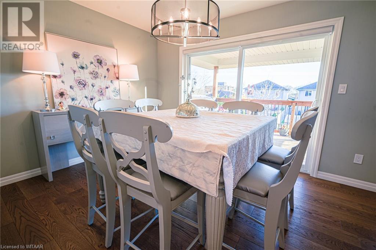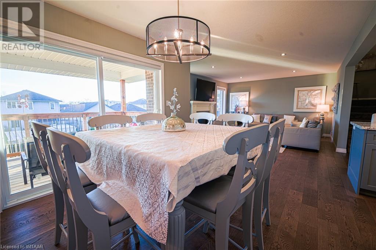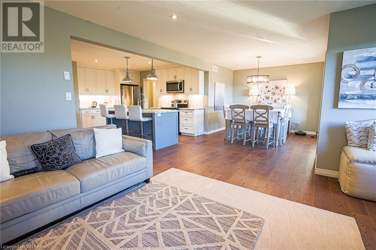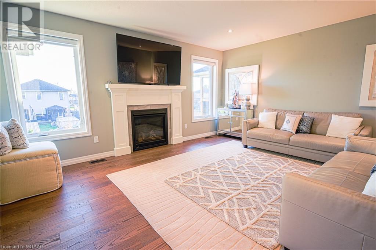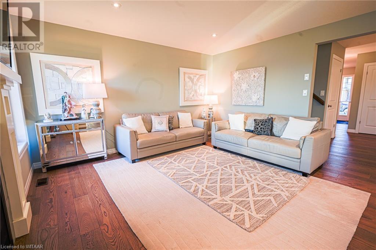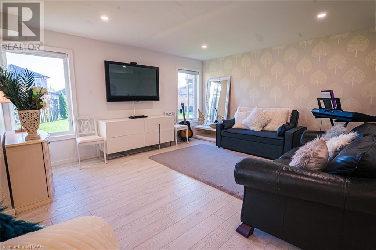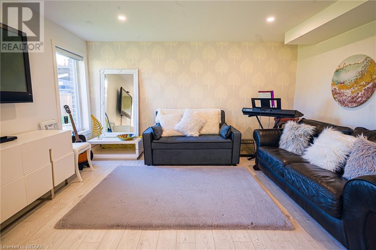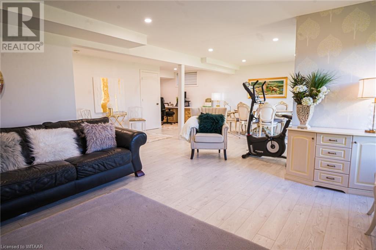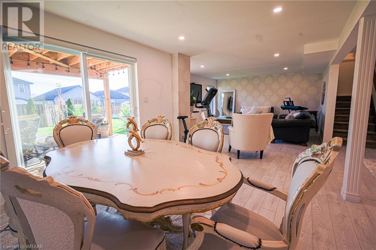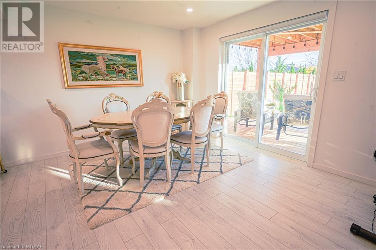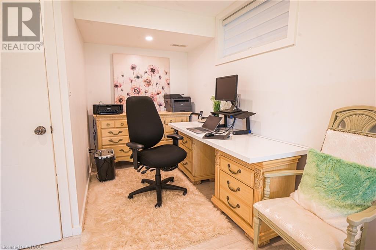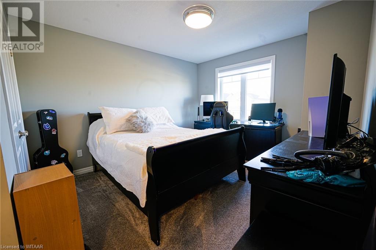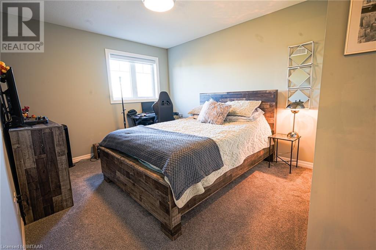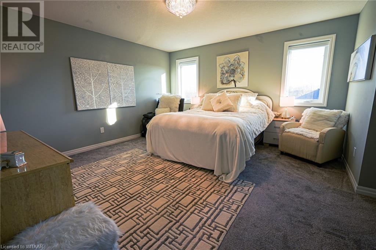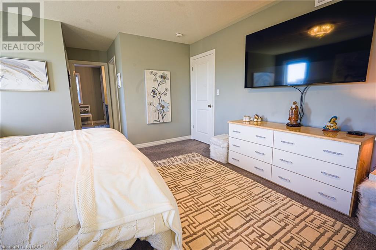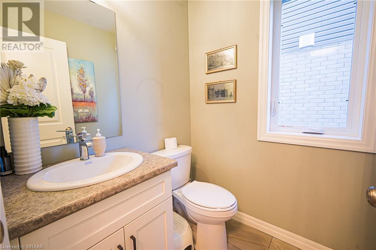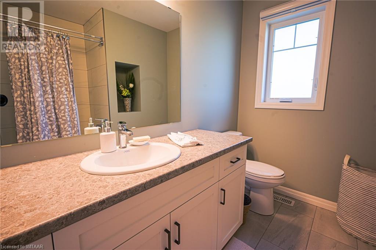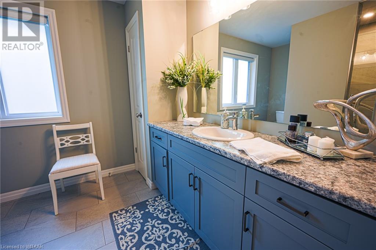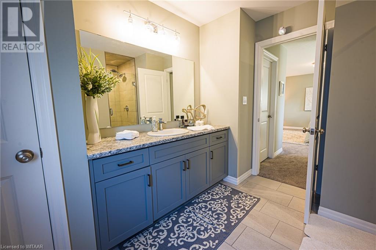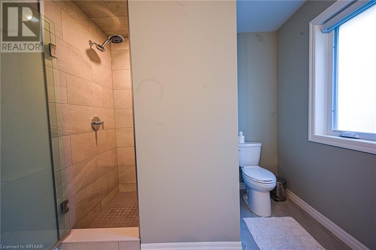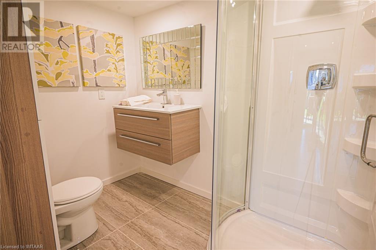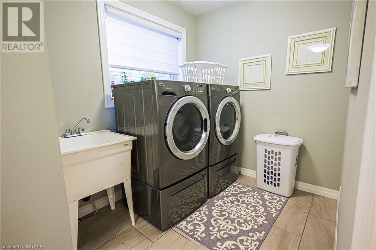House
3 Bedrooms
4 Bathrooms
Size: 1,971 sqft
Built in 2021
$874,800
About this House in Tillsonburg
Welcome to 65 Pearl Street, Tillsonburg – where modern elegance meets small-town charm. This beautiful home boasts 3 bedrooms and 4 bathrooms spread out across approx. 1,970 sq ft; offering a perfect blend of sophistication and functionality. As you step through the front door, you are greeted by an inviting open-concept main floor, where natural light floods the space, accentuating the sleek and modern design and creating a warm and welcoming atmosphere. The well-appointed… kitchen has ample counter space, and a stylish island, making it the heart of the home – perfect for entertaining friends and family; with the balcony just off of the dining area. Convenience meets luxury with main floor laundry facilities, adding an extra layer of practicality to this already well-thought-out home. The master bedroom on the second floor is a true retreat, offering a serene escape with its own private ensuite bathroom. Two additional bedrooms provide flexibility for guests, a home office, or a growing family. The fully finished walk-out basement adds a whole new dimension to this home. Whether it\'s a cozy family room, a home gym, or a spacious guest suite, the possibilities are endless. The walk-out design seamlessly connects indoor and outdoor living spaces, allowing you to enjoy the beauty of the surrounding landscape right from the comfort of your home. Situated within walking distance to downtown Tillsonburg, you\'ll have easy access to charming shops, delectable dining options, and vibrant community events. (id:14735)More About The Location
FROM CONCESSION TURN NORTH ONTO MAPLE, THEN RIGHT ONTO PEARL. HOUSE ON RIGHT HAND SIDE.
Listed by Re/Max a-b Realty Ltd Br.
Welcome to 65 Pearl Street, Tillsonburg – where modern elegance meets small-town charm. This beautiful home boasts 3 bedrooms and 4 bathrooms spread out across approx. 1,970 sq ft; offering a perfect blend of sophistication and functionality. As you step through the front door, you are greeted by an inviting open-concept main floor, where natural light floods the space, accentuating the sleek and modern design and creating a warm and welcoming atmosphere. The well-appointed kitchen has ample counter space, and a stylish island, making it the heart of the home – perfect for entertaining friends and family; with the balcony just off of the dining area. Convenience meets luxury with main floor laundry facilities, adding an extra layer of practicality to this already well-thought-out home. The master bedroom on the second floor is a true retreat, offering a serene escape with its own private ensuite bathroom. Two additional bedrooms provide flexibility for guests, a home office, or a growing family. The fully finished walk-out basement adds a whole new dimension to this home. Whether it\'s a cozy family room, a home gym, or a spacious guest suite, the possibilities are endless. The walk-out design seamlessly connects indoor and outdoor living spaces, allowing you to enjoy the beauty of the surrounding landscape right from the comfort of your home. Situated within walking distance to downtown Tillsonburg, you\'ll have easy access to charming shops, delectable dining options, and vibrant community events. (id:14735)
More About The Location
FROM CONCESSION TURN NORTH ONTO MAPLE, THEN RIGHT ONTO PEARL. HOUSE ON RIGHT HAND SIDE.
Listed by Re/Max a-b Realty Ltd Br.
 Brought to you by your friendly REALTORS® through the MLS® System and TDREB (Tillsonburg District Real Estate Board), courtesy of Brixwork for your convenience.
Brought to you by your friendly REALTORS® through the MLS® System and TDREB (Tillsonburg District Real Estate Board), courtesy of Brixwork for your convenience.
The information contained on this site is based in whole or in part on information that is provided by members of The Canadian Real Estate Association, who are responsible for its accuracy. CREA reproduces and distributes this information as a service for its members and assumes no responsibility for its accuracy.
The trademarks REALTOR®, REALTORS® and the REALTOR® logo are controlled by The Canadian Real Estate Association (CREA) and identify real estate professionals who are members of CREA. The trademarks MLS®, Multiple Listing Service® and the associated logos are owned by CREA and identify the quality of services provided by real estate professionals who are members of CREA. Used under license.
More Details
- MLS®: 40513075
- Bedrooms: 3
- Bathrooms: 4
- Type: House
- Size: 1,971 sqft
- Full Baths: 3
- Half Baths: 1
- Parking: 4 (Detached Garage)
- Fireplaces: 1
- Storeys: 2 storeys
- Year Built: 2021
Rooms And Dimensions
- 4pc Bathroom: 8'8'' x 7'7''
- Bedroom: 11'8'' x 10'4''
- Bedroom: 12'5'' x 11'2''
- Full bathroom: 10'9'' x 10'0''
- Primary Bedroom: 14'0'' x 14'0''
- 3pc Bathroom: Measurements not available
- Recreation room: 15'9'' x 14'8''
- 2pc Bathroom: 4'11'' x 4'11''
- Laundry room: 13'4'' x 6'4''
- Dining room: 13'6'' x 10'3''
- Living room: 15'9'' x 14'8''
- Kitchen: 13'9'' x 11'8''
Call Peak Peninsula Realty for a free consultation on your next move.
519.586.2626More about Tillsonburg
Latitude: 42.8706993
Longitude: -80.7198615

