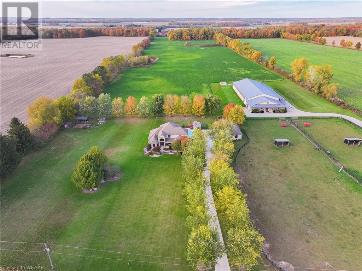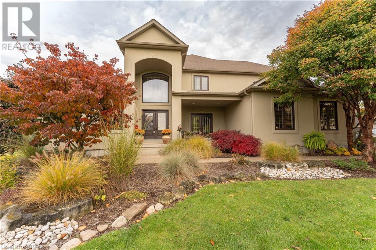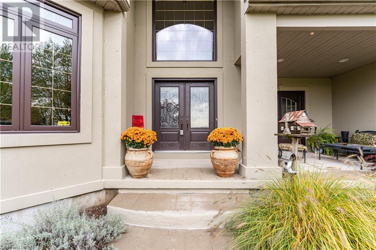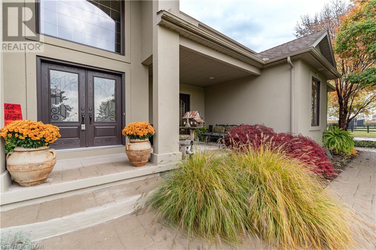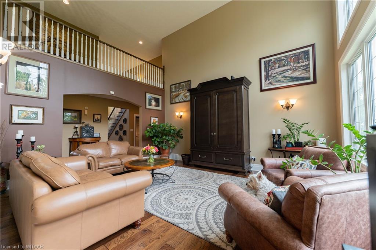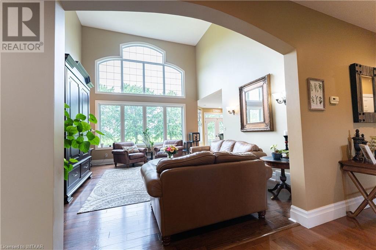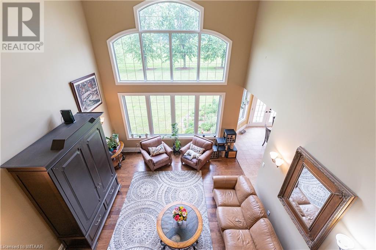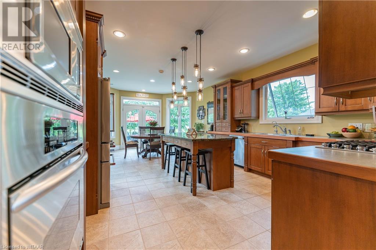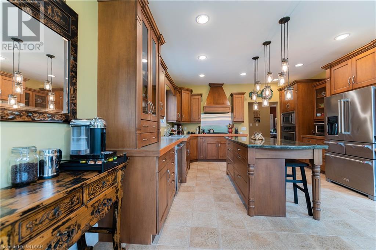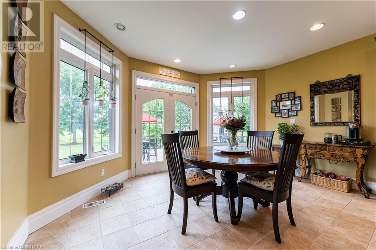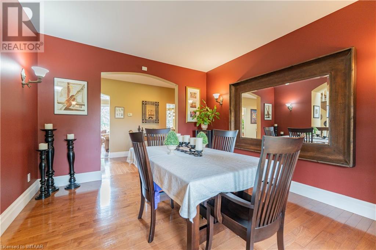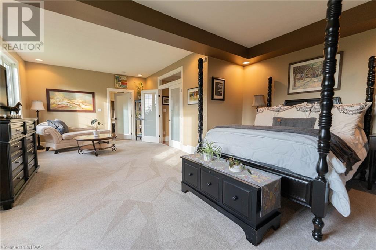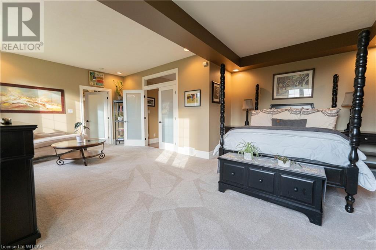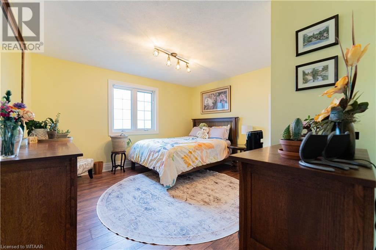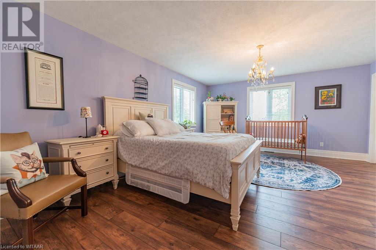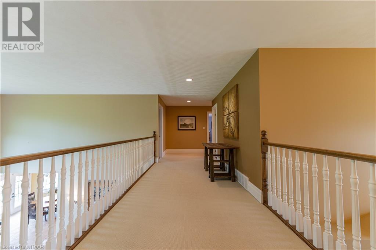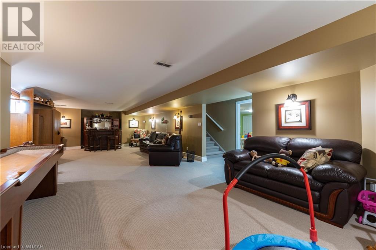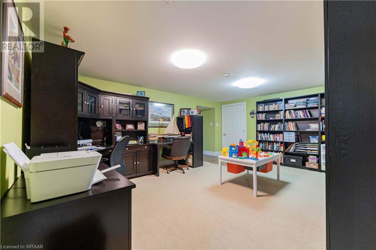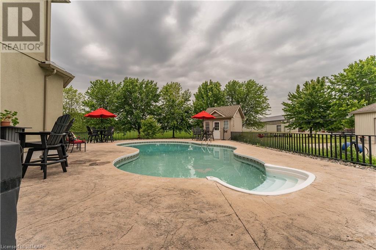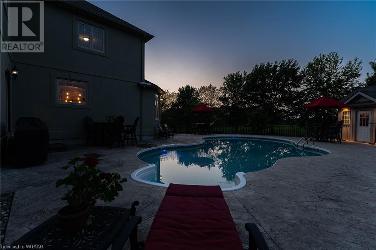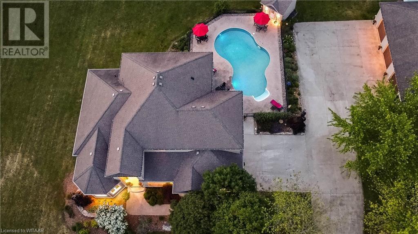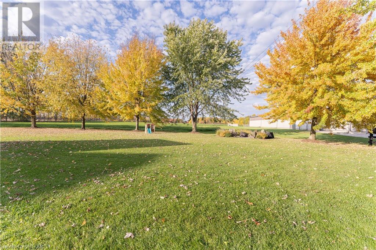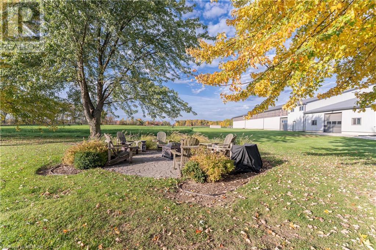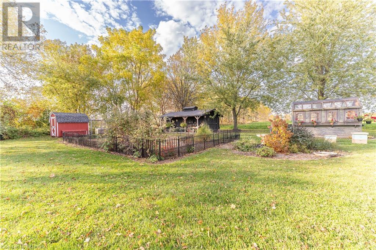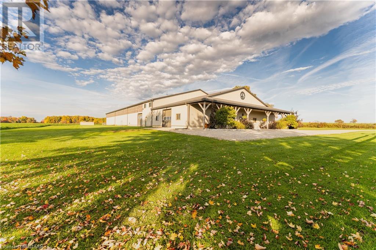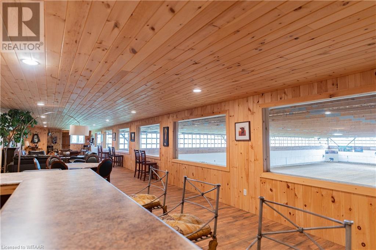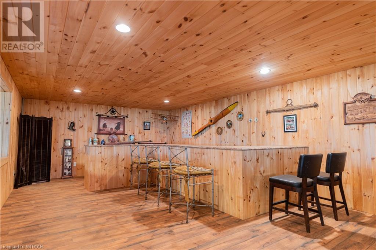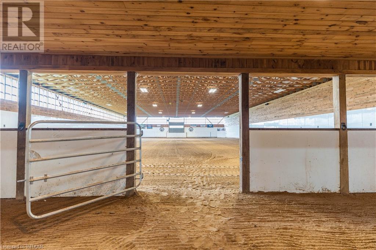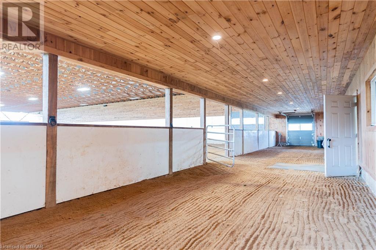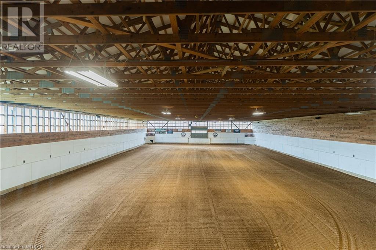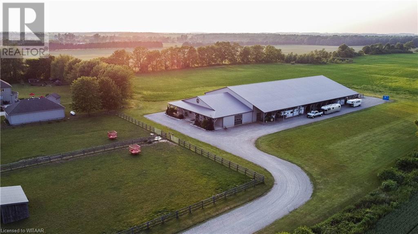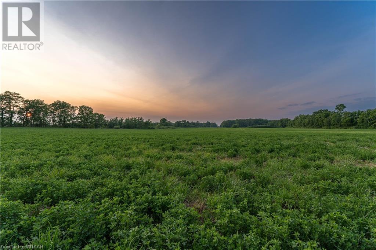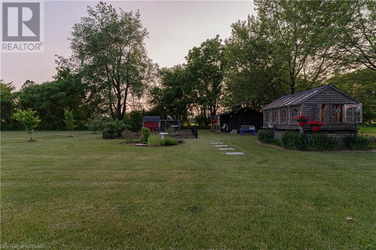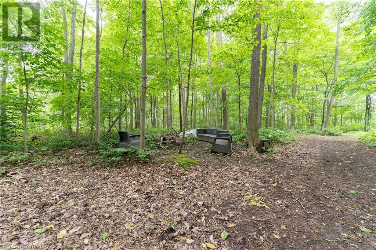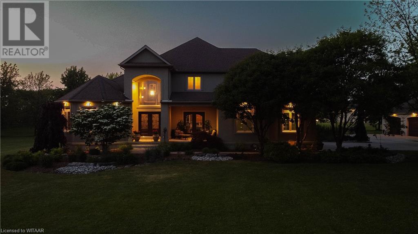House
4 Bedrooms
4 Bathrooms
Size: 3,985 sqft
Built in 2002
$3,850,000
About this House in Elgin County
Nestled on an expansive 52-acre parcel of serene countryside, merely a 10-minute drive from Tillsonburg, this exquisite farm estate offers an unparalleled blend of luxury, comfort, and natural beauty. Boasting over 4700 square feet of meticulously crafted living space, this estate is a testament to refined living amidst breathtaking surroundings. Step inside to discover high-end finishes and craftsmanship throughout. The grand foyer leads to expansive living areas ador…ned with rich hardwood floors, soaring ceilings, and an abundance of natural light that accentuates the sophistication of the design. The chef-inspired kitchen, equipped with top-of-the-line appliances and custom cabinetry, serves as the heart of the home. Adjacent to the kitchen, a spacious dining area and a cozy family room provide an ideal setting for both intimate gatherings and lavish celebrations.The estate boasts four lavish bedrooms, each offering a private sanctuary. The master suite, a serene escape, features a spa-like ensuite bathroom, walk-in closet, and picturesque views of the sprawling landscape. Outside, an inviting pool beckons on warm summer days, offering a refreshing respite amidst meticulously landscaped gardens. This luxury farm estate represents the pinnacle of country living, offering a harmonious blend of sophistication & comfort. 30\' X 50\' shop with 9\' doors, 3 bays, 2 with auto garage door openers. Please see MLS: 40524375 for more information about the farm and barns. (id:14735)More About The Location
Talbot Line (Highway 3) to Best Line, turn West and follow to #55226.
Listed by Re/Max a-b Realty Ltd Brokerage.
Nestled on an expansive 52-acre parcel of serene countryside, merely a 10-minute drive from Tillsonburg, this exquisite farm estate offers an unparalleled blend of luxury, comfort, and natural beauty. Boasting over 4700 square feet of meticulously crafted living space, this estate is a testament to refined living amidst breathtaking surroundings. Step inside to discover high-end finishes and craftsmanship throughout. The grand foyer leads to expansive living areas adorned with rich hardwood floors, soaring ceilings, and an abundance of natural light that accentuates the sophistication of the design. The chef-inspired kitchen, equipped with top-of-the-line appliances and custom cabinetry, serves as the heart of the home. Adjacent to the kitchen, a spacious dining area and a cozy family room provide an ideal setting for both intimate gatherings and lavish celebrations.The estate boasts four lavish bedrooms, each offering a private sanctuary. The master suite, a serene escape, features a spa-like ensuite bathroom, walk-in closet, and picturesque views of the sprawling landscape. Outside, an inviting pool beckons on warm summer days, offering a refreshing respite amidst meticulously landscaped gardens. This luxury farm estate represents the pinnacle of country living, offering a harmonious blend of sophistication & comfort. 30\' X 50\' shop with 9\' doors, 3 bays, 2 with auto garage door openers. Please see MLS: 40524375 for more information about the farm and barns. (id:14735)
More About The Location
Talbot Line (Highway 3) to Best Line, turn West and follow to #55226.
Listed by Re/Max a-b Realty Ltd Brokerage.
 Brought to you by your friendly REALTORS® through the MLS® System and TDREB (Tillsonburg District Real Estate Board), courtesy of Brixwork for your convenience.
Brought to you by your friendly REALTORS® through the MLS® System and TDREB (Tillsonburg District Real Estate Board), courtesy of Brixwork for your convenience.
The information contained on this site is based in whole or in part on information that is provided by members of The Canadian Real Estate Association, who are responsible for its accuracy. CREA reproduces and distributes this information as a service for its members and assumes no responsibility for its accuracy.
The trademarks REALTOR®, REALTORS® and the REALTOR® logo are controlled by The Canadian Real Estate Association (CREA) and identify real estate professionals who are members of CREA. The trademarks MLS®, Multiple Listing Service® and the associated logos are owned by CREA and identify the quality of services provided by real estate professionals who are members of CREA. Used under license.
More Details
- MLS®: 40524364
- Bedrooms: 4
- Bathrooms: 4
- Type: House
- Size: 3,985 sqft
- Lot Size: 52 sqft
- Full Baths: 2
- Half Baths: 2
- Parking: 22 (Attached Garage)
- Storeys: 2 storeys
- Year Built: 2002
- Construction: Poured Concrete
Rooms And Dimensions
- 4pc Bathroom: Measurements not available
- Bedroom: 18'0'' x 14'0''
- Bedroom: 13'0'' x 13'0''
- Bedroom: 16'0'' x 15'0''
- Office: 18'0'' x 16'0''
- Recreation room: 36'0'' x 16'0''
- Den: 15'0'' x 15'0''
- 2pc Bathroom: Measurements not available
- 2pc Bathroom: Measurements not available
- Laundry room: 12'0'' x 7'0''
- Full bathroom: Measurements not available
- Primary Bedroom: 24'0'' x 14'0''
- Great room: 18'0'' x 16'0''
- Dining room: 13'0'' x 12'0''
- Kitchen: 26'0'' x 15'0''
Call Peak Peninsula Realty for a free consultation on your next move.
519.586.2626More about Elgin County
Latitude: 42.818269
Longitude: -80.8003615

