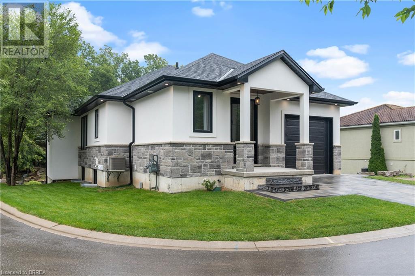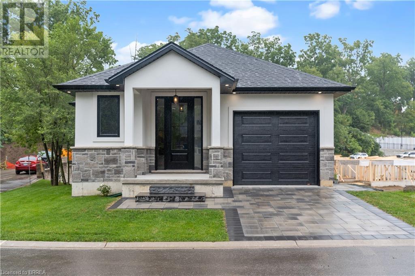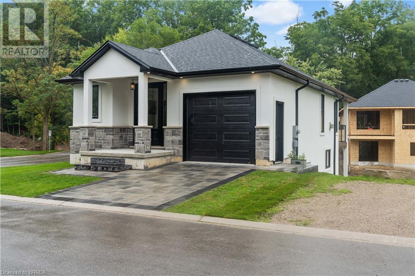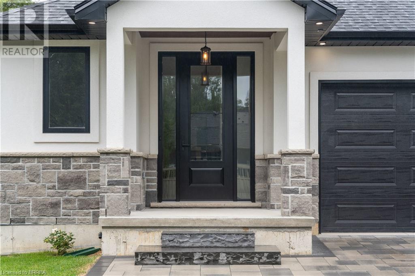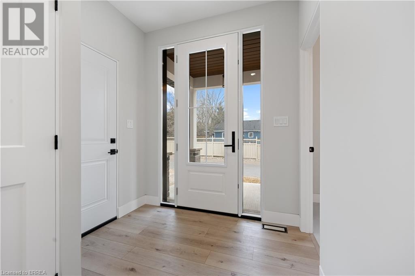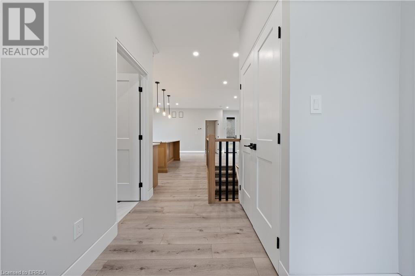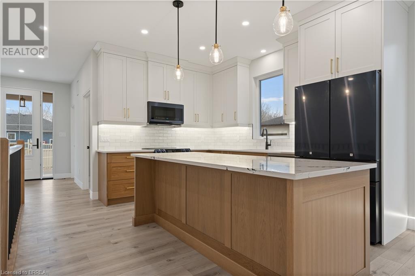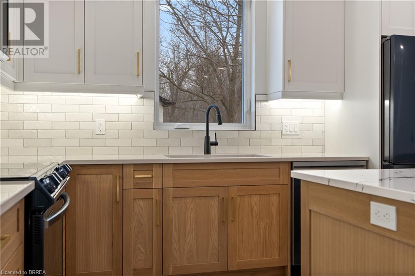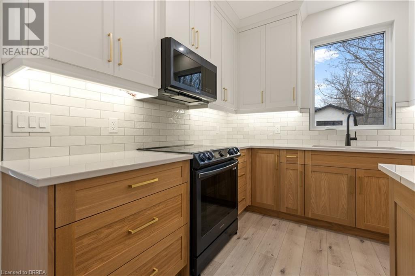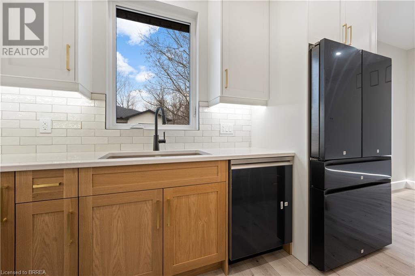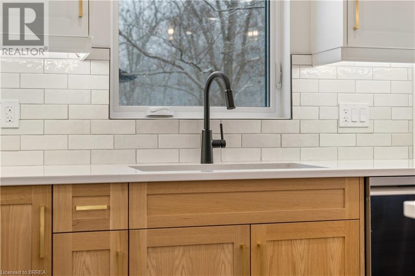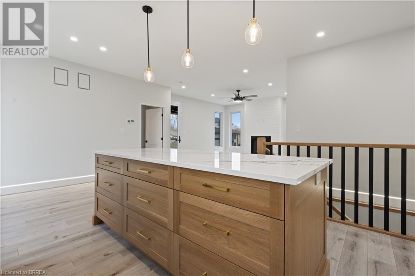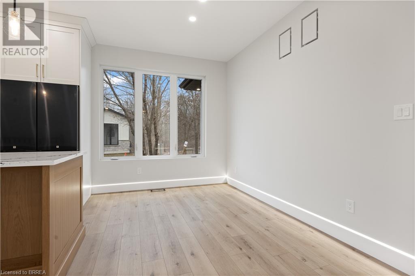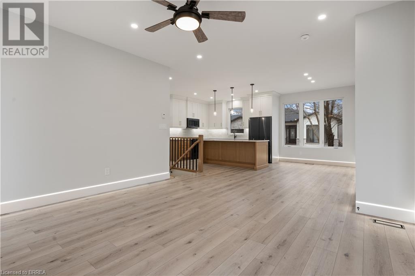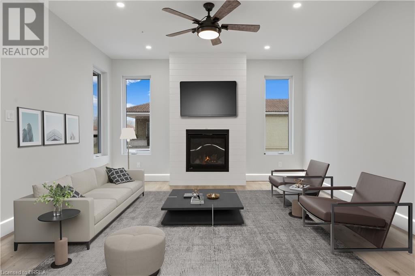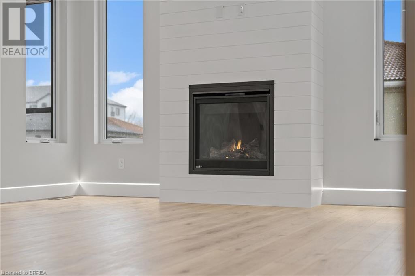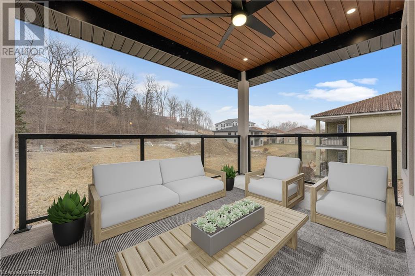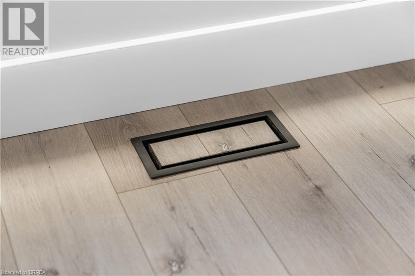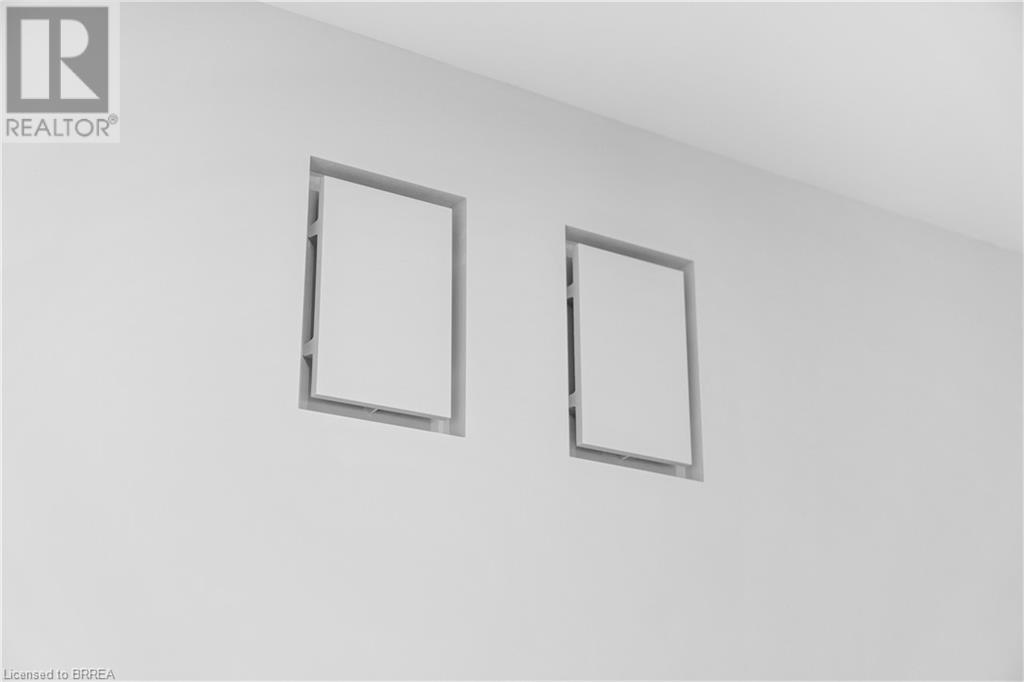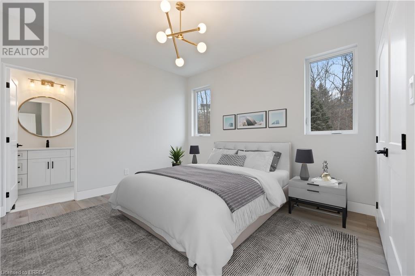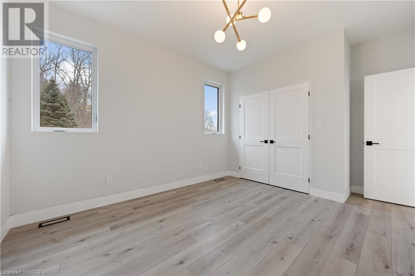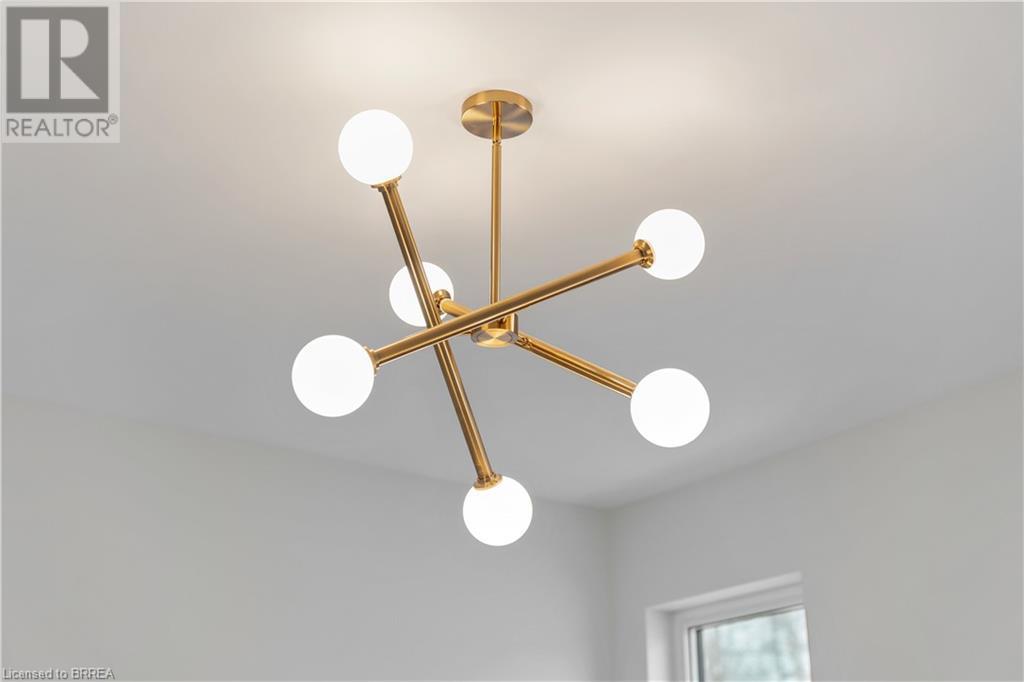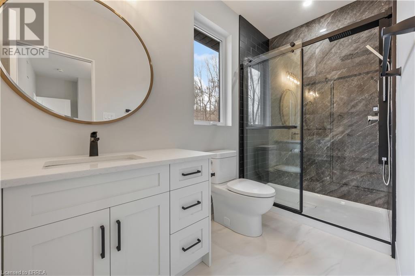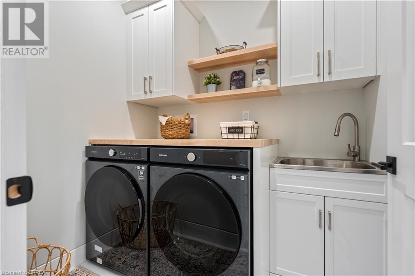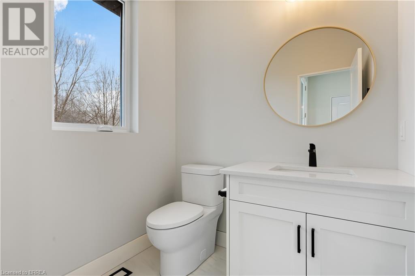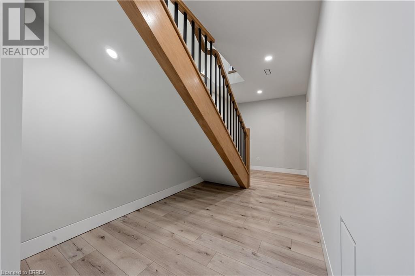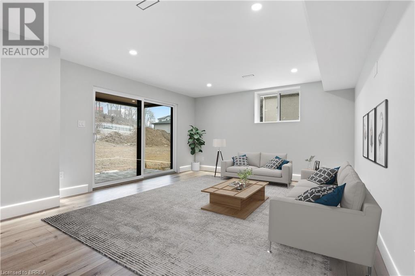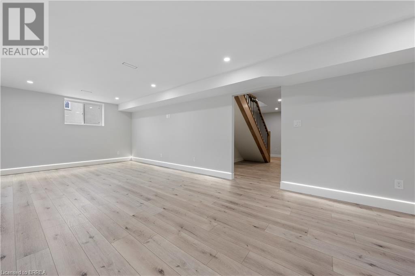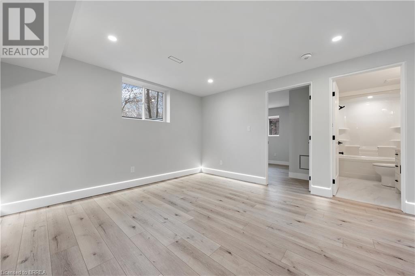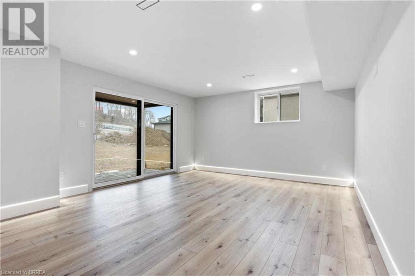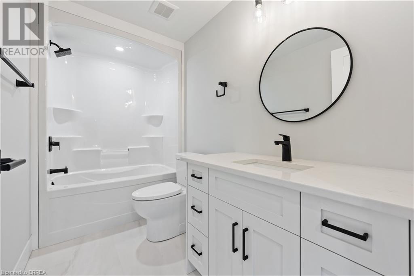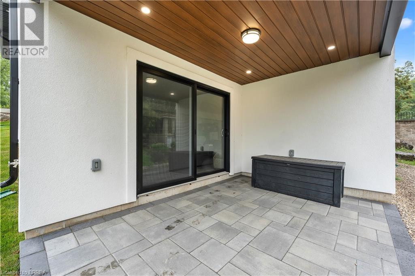House
2 Bedrooms
3 Bathrooms
Size: 1,838 sqft
Built in
$725,000
About this House in Tillsonburg
Indulge in the of luxury of Unit 16 in the exclusive Millpond Estates adult living community! This residence showcases ultra-modern features and timeless finishes, presenting an elegant opportunity just waiting for you to make your move. A perfect pairing of stone and stucco exterior welcome you as you drive through the impressive court and arrive at this beautiful home. Step into the front foyer or through the private entrance off the single-car garage, and the open-concept… living space unfolds, featuring the dream entertaining space for any at-home chef—the kitchen. A combination of white oak, white lifetime warranty quartz covering the large island, beveled subway tile and navy steel appliances are illuminated by the abundance of lighting options, whether the under-mount LEDs or the natural light blanketing the space through large trimless windows. The gorgeous kitchen flows effortlessly into the living room as a custom shiplap mantle and gas fireplace centre the room. An all-glass door leads to the upper balcony overlooking the private pond and waterfall that this community was named. The builder brilliantly executed the use of glass railings for the upper balcony so as to not hinder the serene view. A generous primary bedroom with an ensuite featuring an all-black modern marble tiled shower, with iron finishes and glass sliding doors, along with a high-end rain shower head completes the main level. As you walk down the custom-created hardwood staircase, the fully finished lower level is illuminated by LED lighting lining the baseboards as the covered lower level stone patio, secondary bedroom, secondary full washroom and storage area are revealed. An ultra-modern home with the luxury of property maintenance is awaiting you at the Millpond Estates. (Some images have been virtually staged) (id:14735)More About The Location
SIMCOE ROAD TO JOHN POUND ROAD
Listed by The Agency.
Indulge in the of luxury of Unit 16 in the exclusive Millpond Estates adult living community! This residence showcases ultra-modern features and timeless finishes, presenting an elegant opportunity just waiting for you to make your move. A perfect pairing of stone and stucco exterior welcome you as you drive through the impressive court and arrive at this beautiful home. Step into the front foyer or through the private entrance off the single-car garage, and the open-concept living space unfolds, featuring the dream entertaining space for any at-home chef—the kitchen. A combination of white oak, white lifetime warranty quartz covering the large island, beveled subway tile and navy steel appliances are illuminated by the abundance of lighting options, whether the under-mount LEDs or the natural light blanketing the space through large trimless windows. The gorgeous kitchen flows effortlessly into the living room as a custom shiplap mantle and gas fireplace centre the room. An all-glass door leads to the upper balcony overlooking the private pond and waterfall that this community was named. The builder brilliantly executed the use of glass railings for the upper balcony so as to not hinder the serene view. A generous primary bedroom with an ensuite featuring an all-black modern marble tiled shower, with iron finishes and glass sliding doors, along with a high-end rain shower head completes the main level. As you walk down the custom-created hardwood staircase, the fully finished lower level is illuminated by LED lighting lining the baseboards as the covered lower level stone patio, secondary bedroom, secondary full washroom and storage area are revealed. An ultra-modern home with the luxury of property maintenance is awaiting you at the Millpond Estates. (Some images have been virtually staged) (id:14735)
More About The Location
SIMCOE ROAD TO JOHN POUND ROAD
Listed by The Agency.
 Brought to you by your friendly REALTORS® through the MLS® System and TDREB (Tillsonburg District Real Estate Board), courtesy of Brixwork for your convenience.
Brought to you by your friendly REALTORS® through the MLS® System and TDREB (Tillsonburg District Real Estate Board), courtesy of Brixwork for your convenience.
The information contained on this site is based in whole or in part on information that is provided by members of The Canadian Real Estate Association, who are responsible for its accuracy. CREA reproduces and distributes this information as a service for its members and assumes no responsibility for its accuracy.
The trademarks REALTOR®, REALTORS® and the REALTOR® logo are controlled by The Canadian Real Estate Association (CREA) and identify real estate professionals who are members of CREA. The trademarks MLS®, Multiple Listing Service® and the associated logos are owned by CREA and identify the quality of services provided by real estate professionals who are members of CREA. Used under license.
More Details
- MLS®: 40524942
- Bedrooms: 2
- Bathrooms: 3
- Type: House
- Size: 1,838 sqft
- Full Baths: 2
- Half Baths: 1
- Parking: 2 (Attached Garage)
- Balcony/Patio: Balcony
- Storeys: 1 storeys
- Construction: Poured Concrete
Rooms And Dimensions
- Recreation room: 28'11'' x 12'3''
- Bedroom: 10'11'' x 12'1''
- 3pc Bathroom: Measurements not available
- Full bathroom: Measurements not available
- Primary Bedroom: 12'4'' x 11'2''
- Great room: 14'2'' x 13'4''
- Kitchen/Dining room: 21'4'' x 12'8''
- Laundry room: 7'0'' x 5'6''
- 2pc Bathroom: Measurements not available
Call Peak Peninsula Realty for a free consultation on your next move.
519.586.2626More about Tillsonburg
Latitude: 42.856073
Longitude: -80.72669

