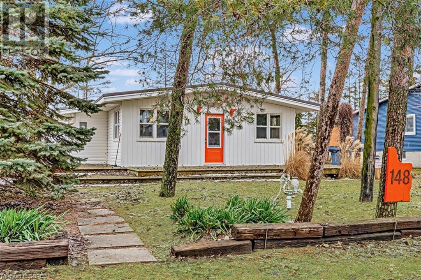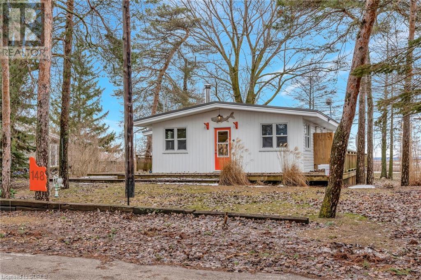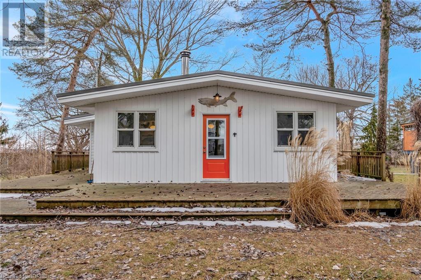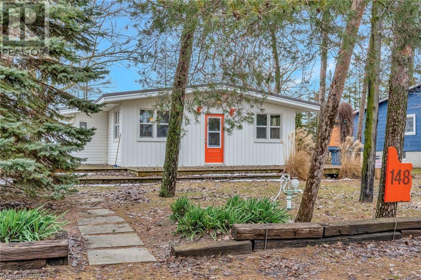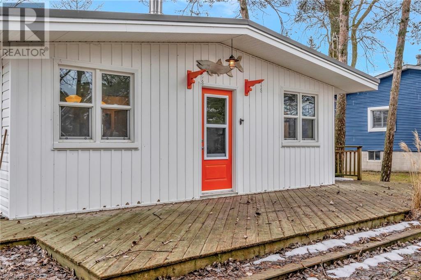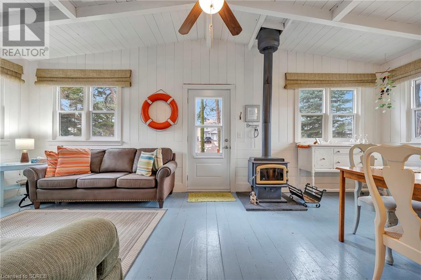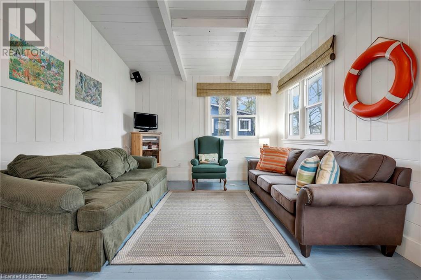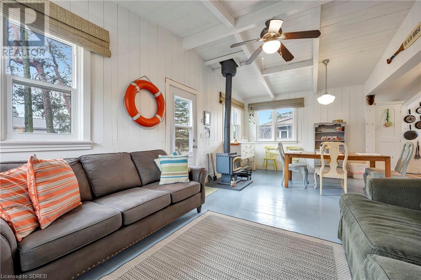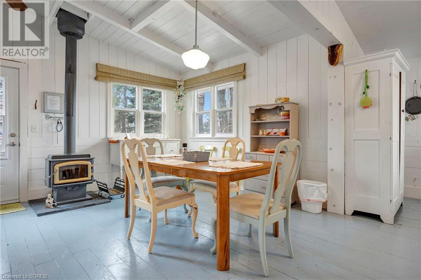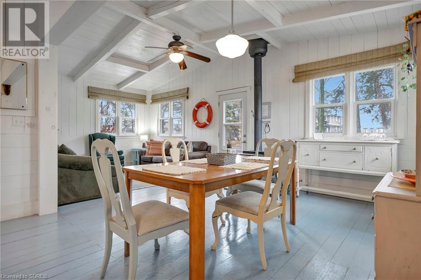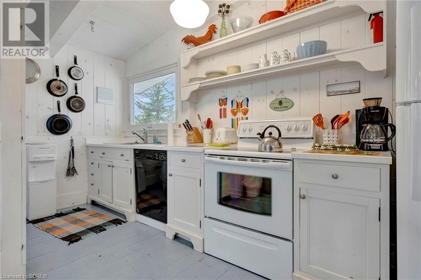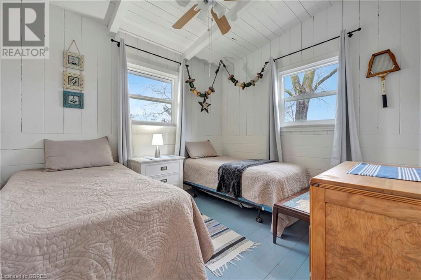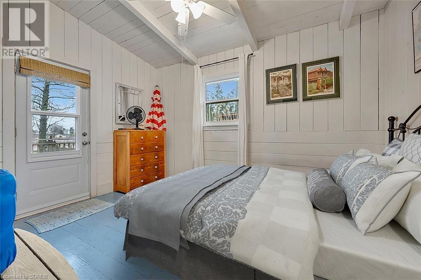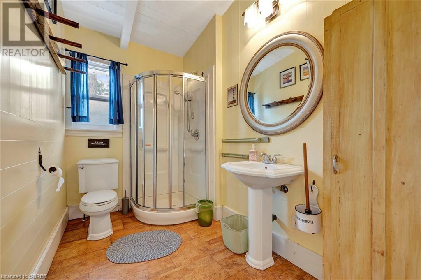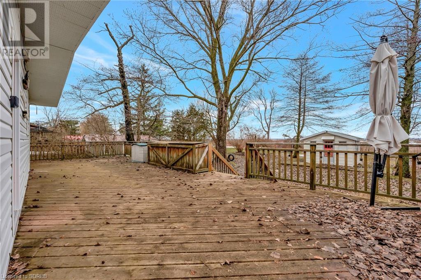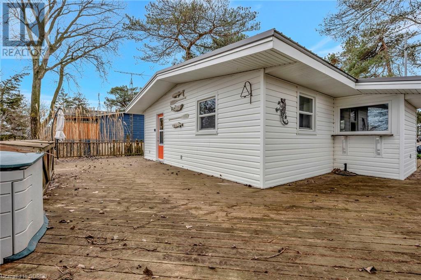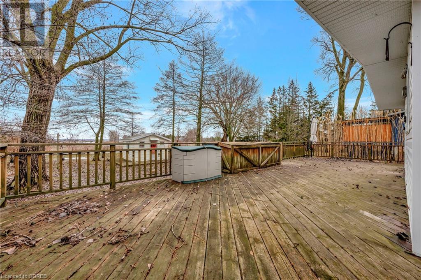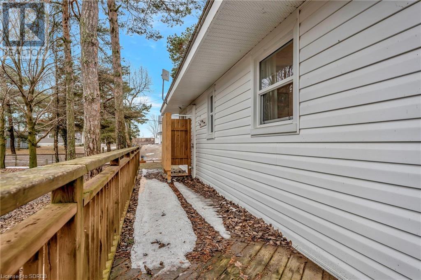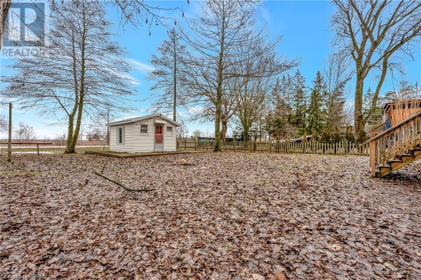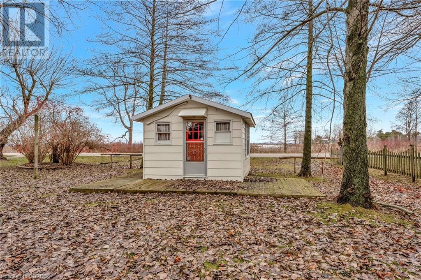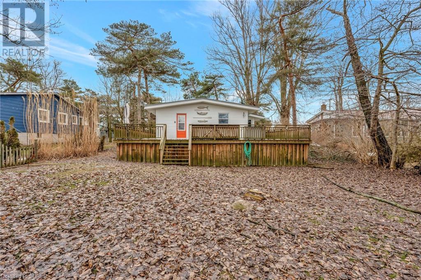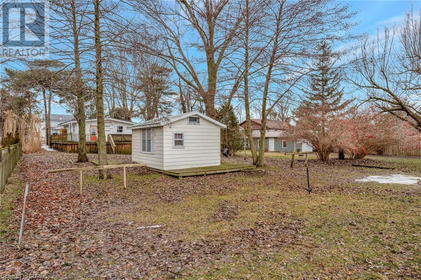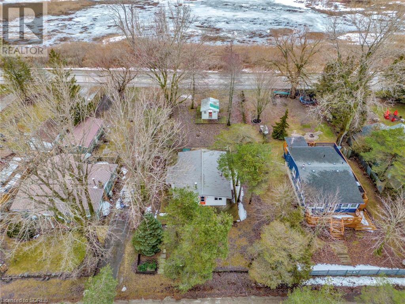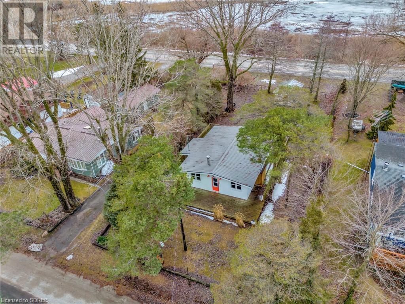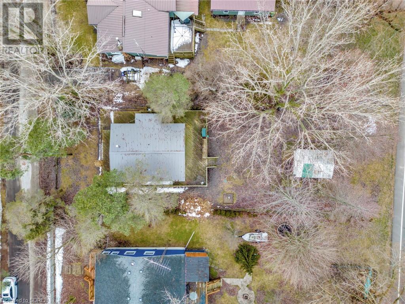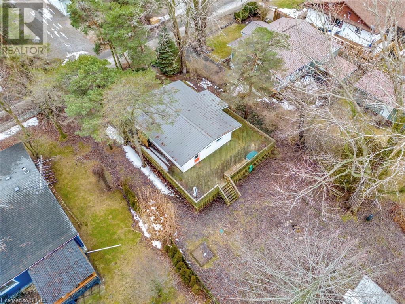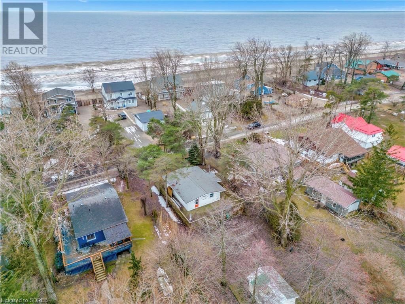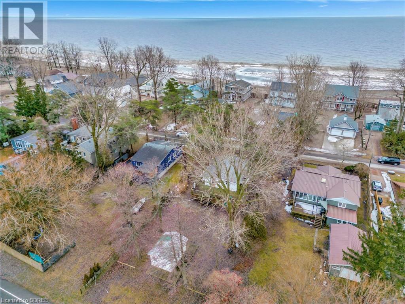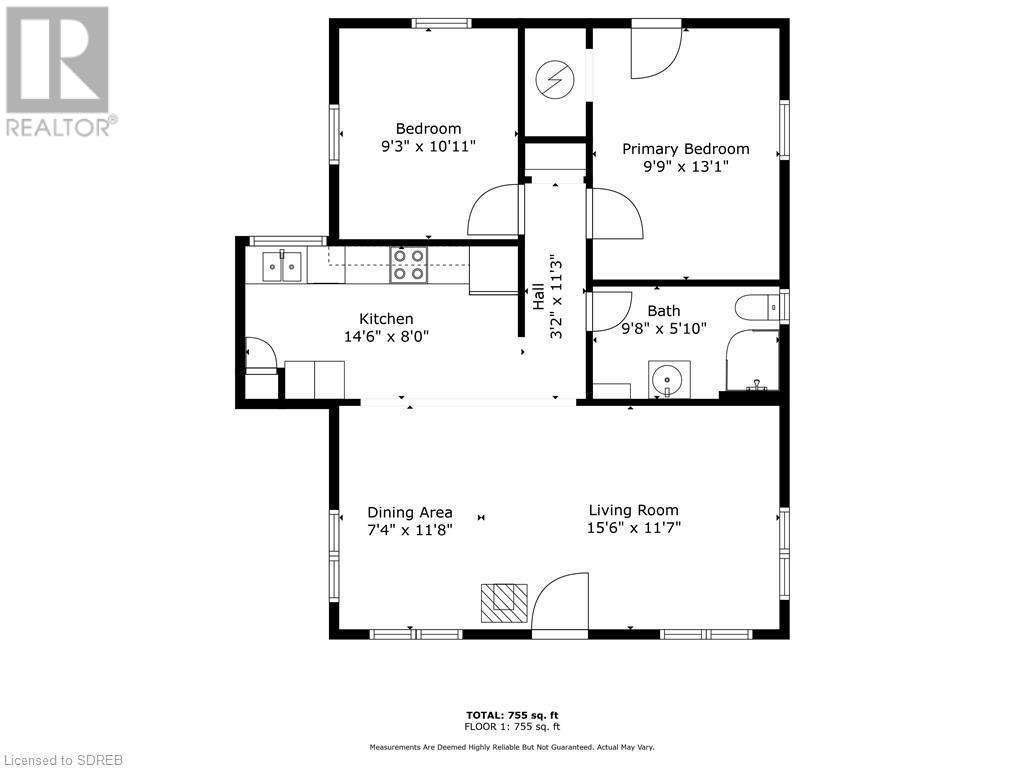House
2 Bedrooms
1 Bathroom
Size: 755 sqft
Built in 1947
$650,000
About this House in Long Point
The Orange Door Cottage offers the perfect blend of lake life and rustic charm. Its prime location directly across from the sandy beach along Woodstock Avenue provides unparalleled access to the beauty of the sandy shoreline. Towering pines lining the street add to the serene atmosphere, creating a picturesque setting for your getaway. Step inside to discover a dramatic open concept interior adorned with cedar vaulted ceilings and walls, evoking a sense of warmth and natural …elegance. The free-standing wood stove adds a cozy ambiance, perfect for relaxing evenings after a day of beachcombing. The wrap-around deck invites you to soak in the stunning views of the Canadian Wildlife Sanctuary, providing a tranquil backdrop for outdoor gatherings and leisurely moments. With an extra deep backyard, there\'s ample space for summer activities like volleyball, horseshoe toss, and delightful marshmallow roasts around the fire pit. After a day of sun and sand, rinse off the beach with the convenient outdoor shower, ensuring you can maintain that refreshing feeling of coastal living. Whether you\'re seeking relaxation or outdoor adventure, the Orange Door Cottage offers an unforgettable retreat by the beach. (id:14735)More About The Location
Erie Blvd to Pines Parkway; South on Pines to Woodstock Ave; East on Woodstock Ave to #148
Listed by ERIE'S EDGE REAL ESTATE LTD. BROKERAGE.
The Orange Door Cottage offers the perfect blend of lake life and rustic charm. Its prime location directly across from the sandy beach along Woodstock Avenue provides unparalleled access to the beauty of the sandy shoreline. Towering pines lining the street add to the serene atmosphere, creating a picturesque setting for your getaway. Step inside to discover a dramatic open concept interior adorned with cedar vaulted ceilings and walls, evoking a sense of warmth and natural elegance. The free-standing wood stove adds a cozy ambiance, perfect for relaxing evenings after a day of beachcombing. The wrap-around deck invites you to soak in the stunning views of the Canadian Wildlife Sanctuary, providing a tranquil backdrop for outdoor gatherings and leisurely moments. With an extra deep backyard, there\'s ample space for summer activities like volleyball, horseshoe toss, and delightful marshmallow roasts around the fire pit. After a day of sun and sand, rinse off the beach with the convenient outdoor shower, ensuring you can maintain that refreshing feeling of coastal living. Whether you\'re seeking relaxation or outdoor adventure, the Orange Door Cottage offers an unforgettable retreat by the beach. (id:14735)
More About The Location
Erie Blvd to Pines Parkway; South on Pines to Woodstock Ave; East on Woodstock Ave to #148
Listed by ERIE'S EDGE REAL ESTATE LTD. BROKERAGE.
 Brought to you by your friendly REALTORS® through the MLS® System and TDREB (Tillsonburg District Real Estate Board), courtesy of Brixwork for your convenience.
Brought to you by your friendly REALTORS® through the MLS® System and TDREB (Tillsonburg District Real Estate Board), courtesy of Brixwork for your convenience.
The information contained on this site is based in whole or in part on information that is provided by members of The Canadian Real Estate Association, who are responsible for its accuracy. CREA reproduces and distributes this information as a service for its members and assumes no responsibility for its accuracy.
The trademarks REALTOR®, REALTORS® and the REALTOR® logo are controlled by The Canadian Real Estate Association (CREA) and identify real estate professionals who are members of CREA. The trademarks MLS®, Multiple Listing Service® and the associated logos are owned by CREA and identify the quality of services provided by real estate professionals who are members of CREA. Used under license.
More Details
- MLS®: 40530224
- Bedrooms: 2
- Bathrooms: 1
- Type: House
- Size: 755 sqft
- Full Baths: 1
- Parking: 2
- Storeys: 1 storeys
- Year Built: 1947
Rooms And Dimensions
- Living room: 15'6'' x 11'7''
- Dining room: 7'4'' x 11'8''
- Kitchen: 14'6'' x 8'0''
- Bedroom: 9'9'' x 13'1''
- Bedroom: 9'3'' x 10'11''
- 3pc Bathroom: Measurements not available
Call Peak Peninsula Realty for a free consultation on your next move.
519.586.2626More about Long Point
Latitude: 42.5802904
Longitude: -80.4157647

