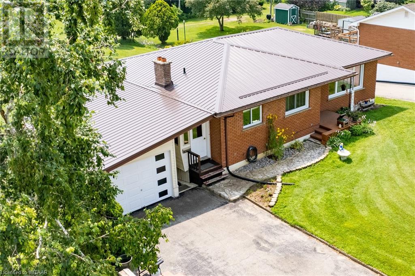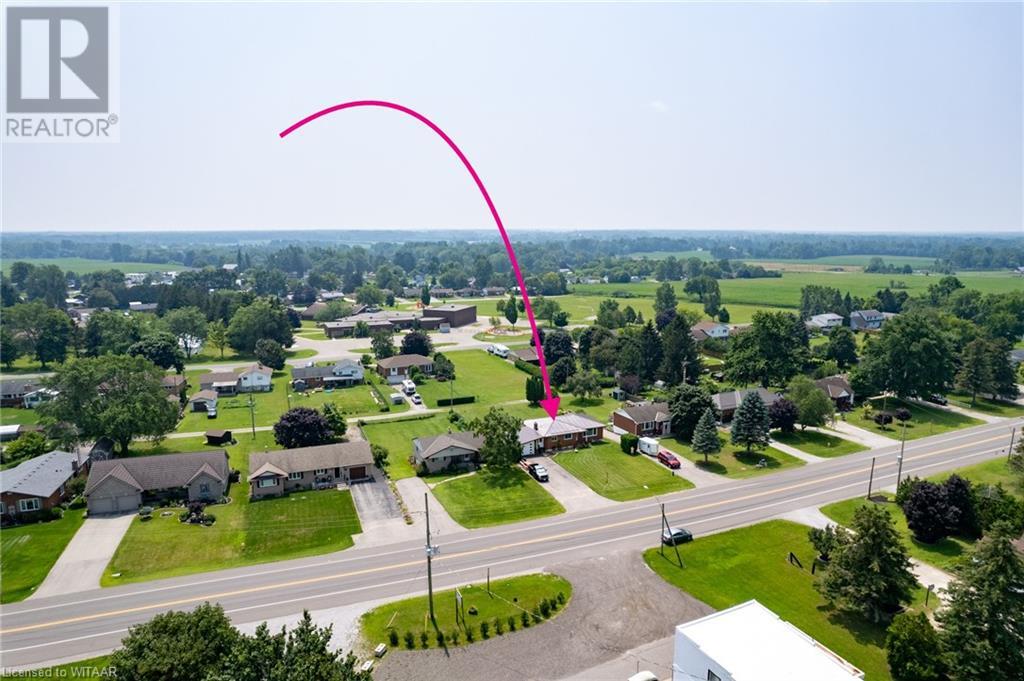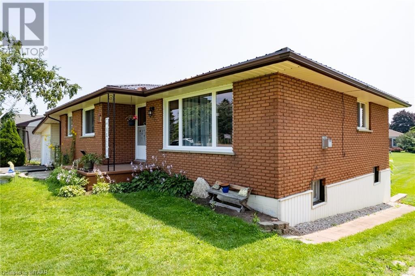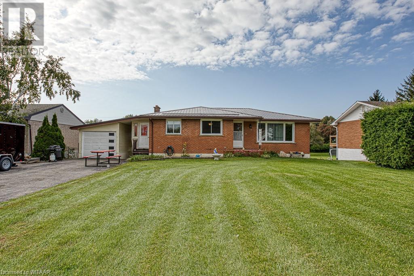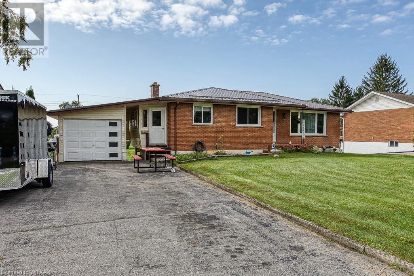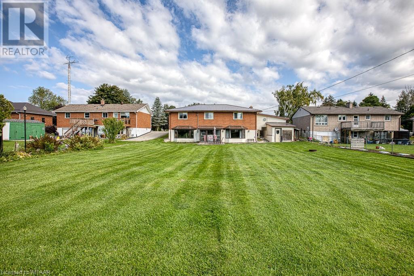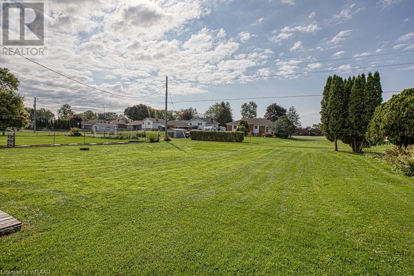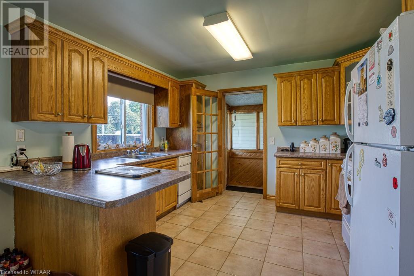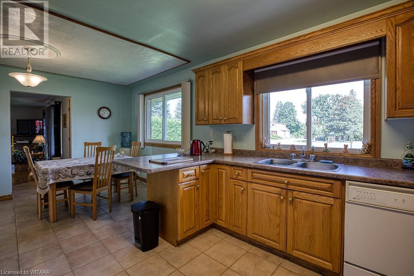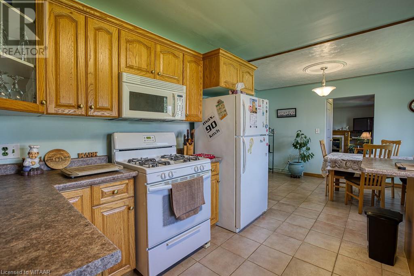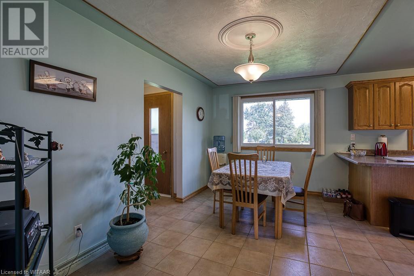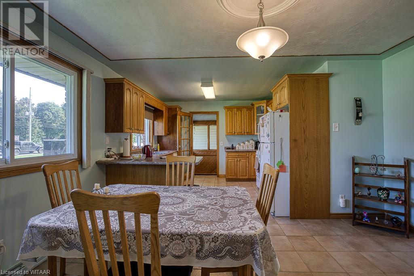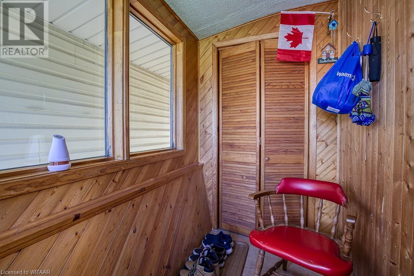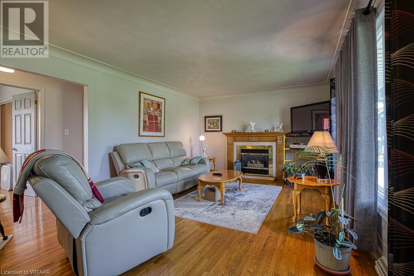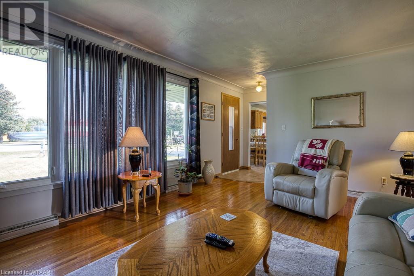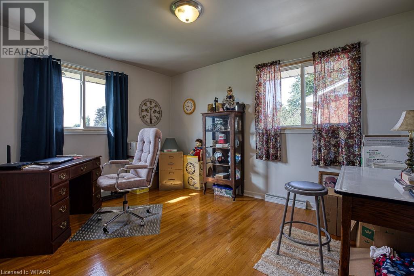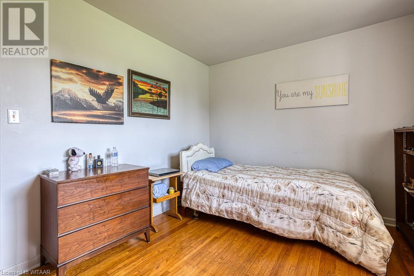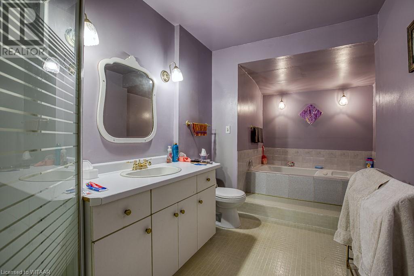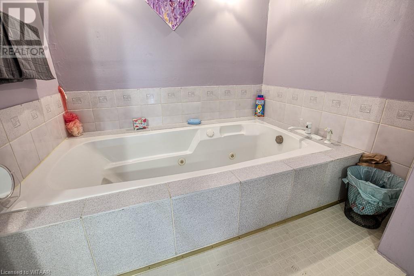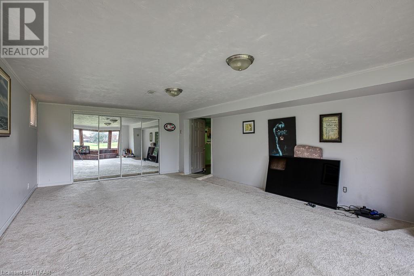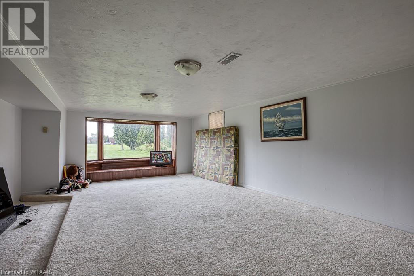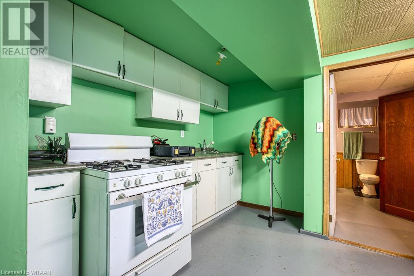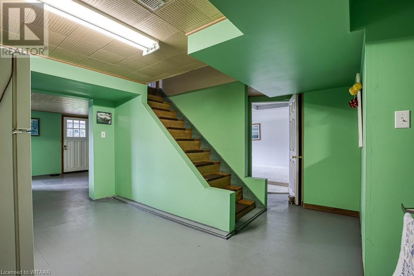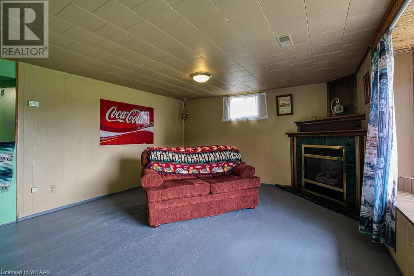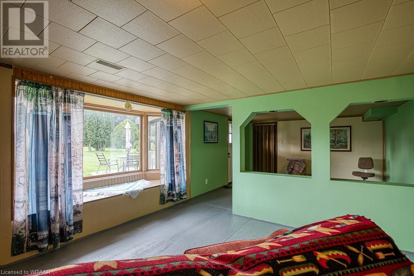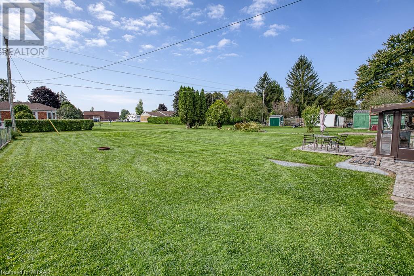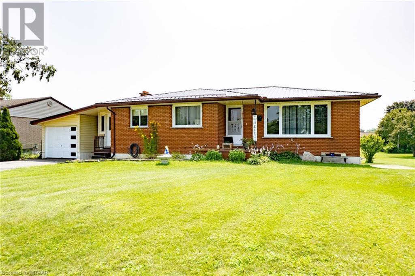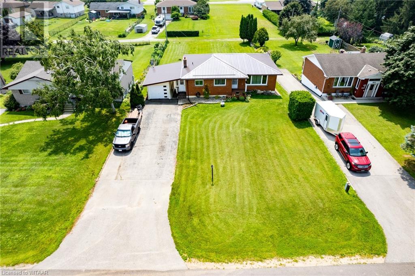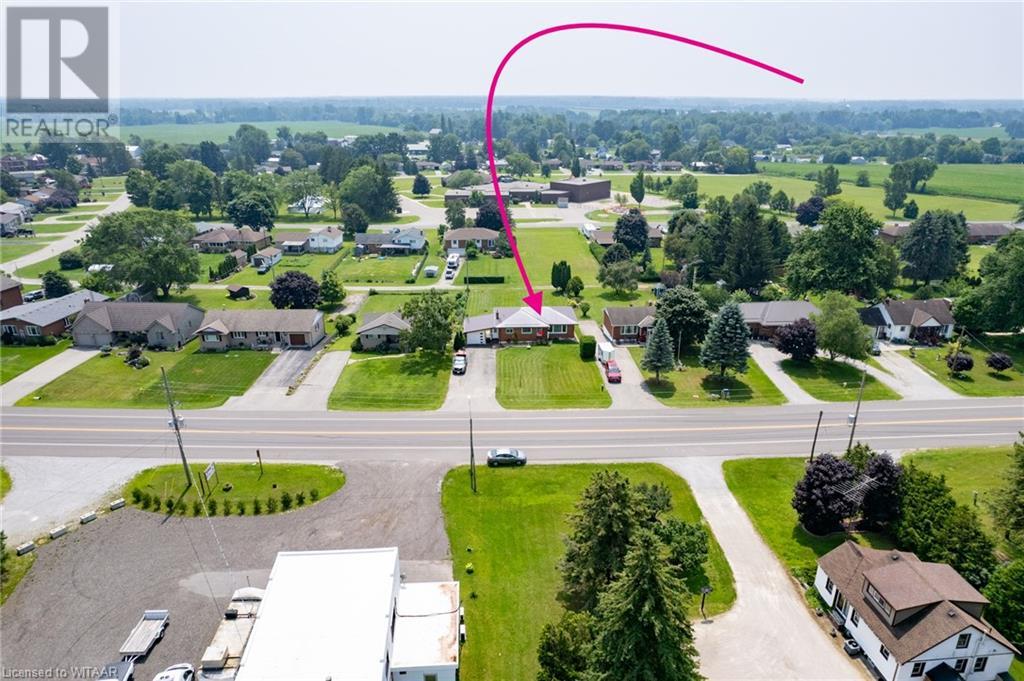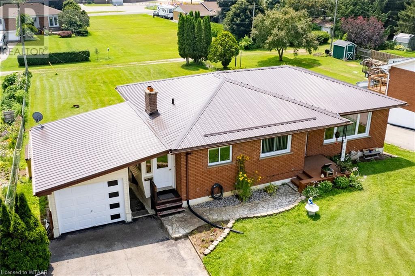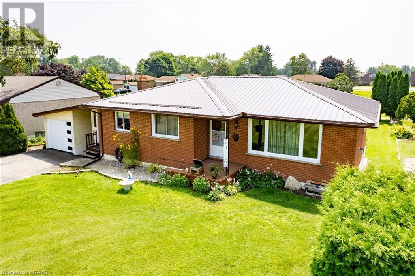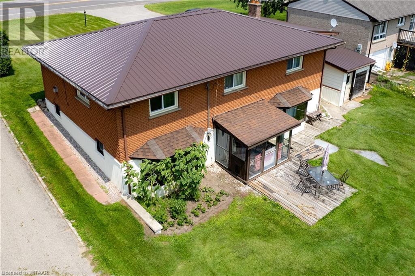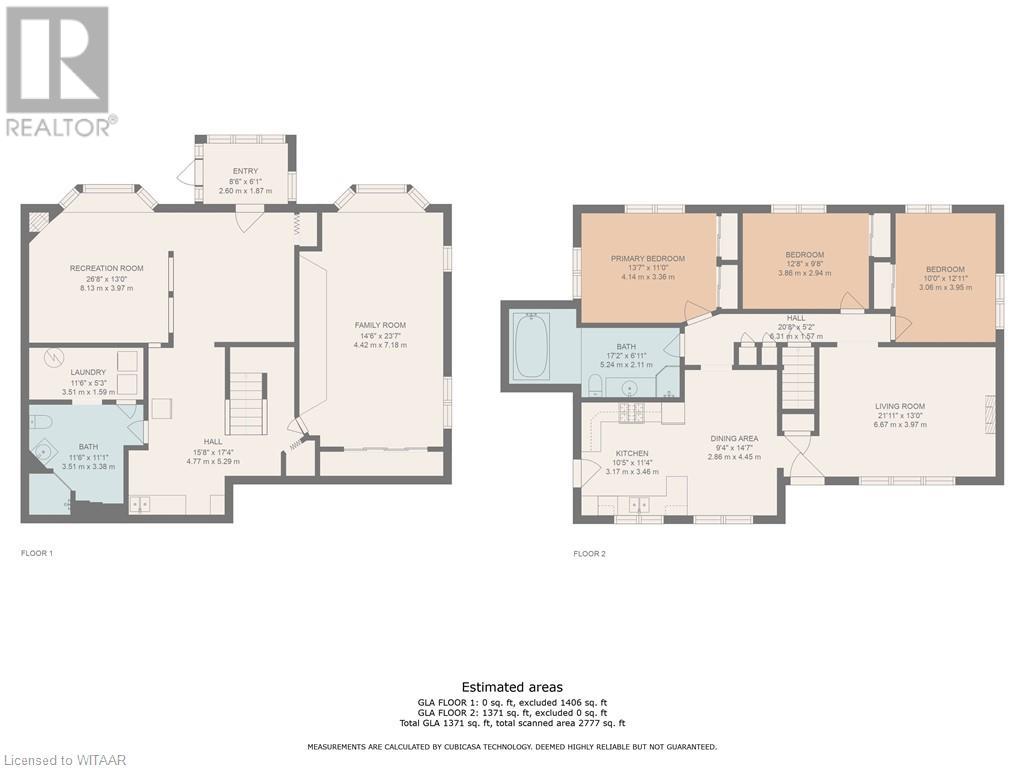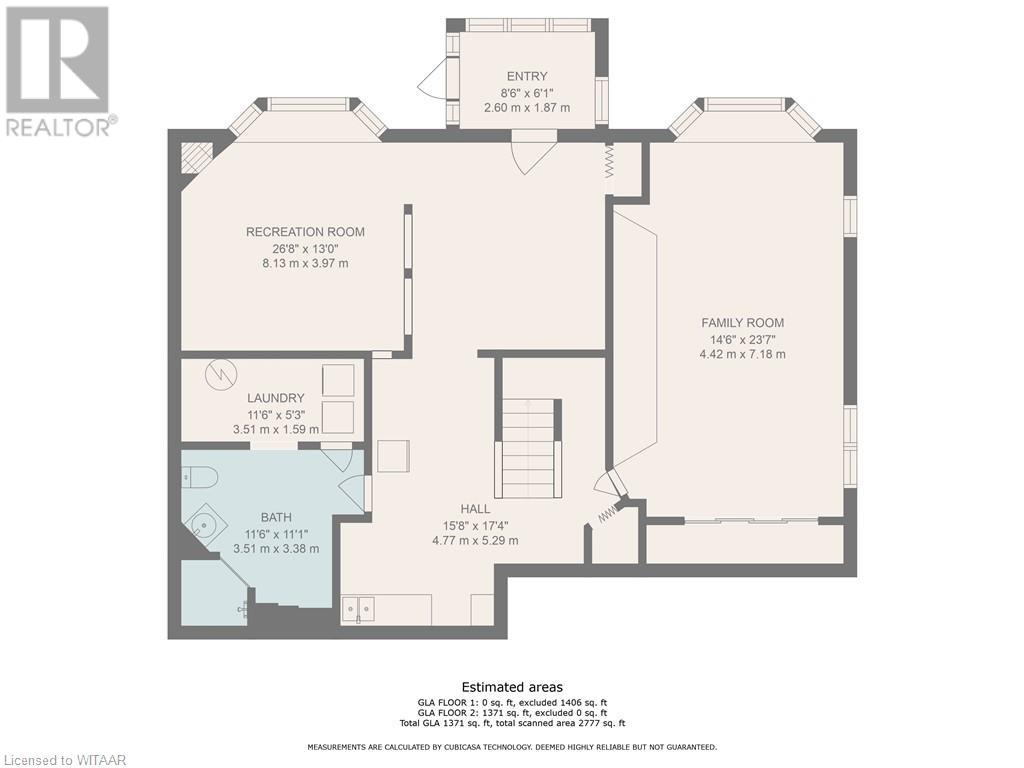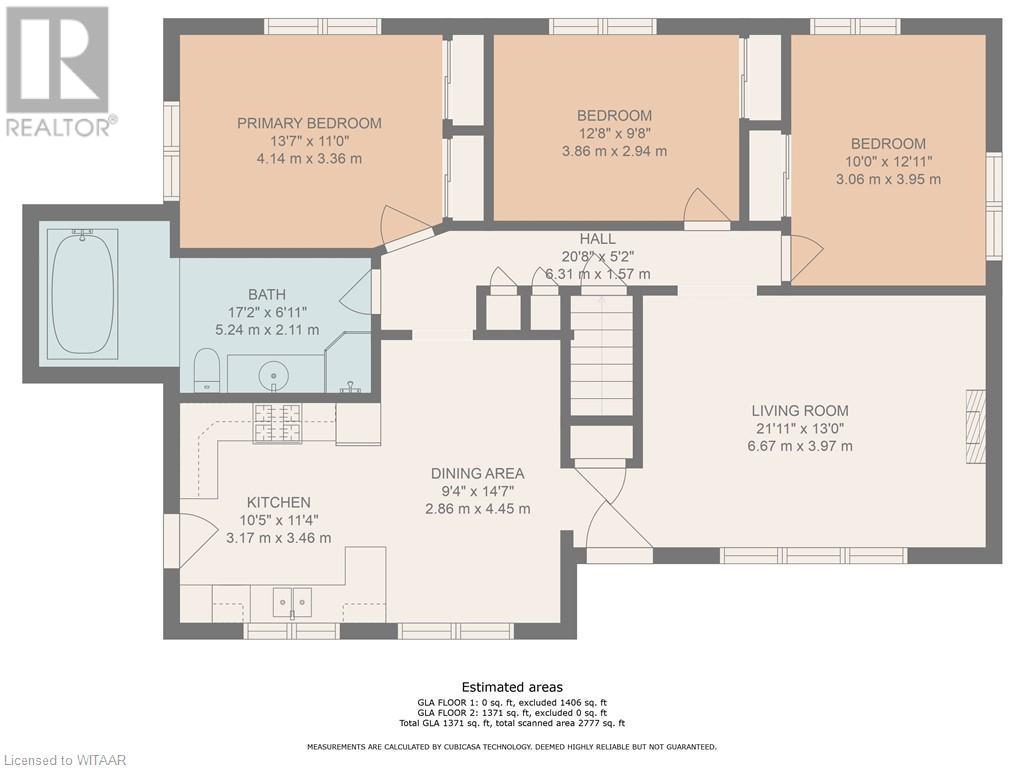House
4 Bedrooms
2 Bathrooms
Size: 1,406 sqft
Built in 1969
$649,900
About this House in Courtland
This is your dream home! A spacious ranch that offers worry-free living with modern upgrades, including new windows, a new furnace and AC, interior doors, and a new metal roof with a transferable 50-year warranty. This house is perfect for anyone looking for additional income potential or a granny suite, with over 2500 sq ft of finished living area, including a finished walkout basement, complete with a second kitchen, living room, large bedroom, sunroom, and a separate entr…ance. The main floor boasts natural lighting, large rooms, and a stunning kitchen with a pantry, ample cupboards, and an enviable amount of counter space. The main floor is also carpet-free, featuring ceramic and hardwood floors, and a beautiful living room with a large window and a gas fireplace. The main floor washroom is equally stunning with a jacuzzi-style tub and a separate shower. The property extends from the main road to the street at the back, making it perfect if you need to get into the backyard from the rear, provide separate access to the basement apartment, or even access to your future shop. The property also includes a workshop! This fantastic home is walking distance to the public school and Courtland Bakery and a short drive to Tillsonburg, Delhi, GOPHER DUNES, and Lake Erie beaches. So, if you\'re eager and motivated to move into your dream home (id:14735)More About The Location
Hwy 3 from Tillsonburg ->Courtland. Home on RHS
Listed by Century 21 Heritage Hous.
This is your dream home! A spacious ranch that offers worry-free living with modern upgrades, including new windows, a new furnace and AC, interior doors, and a new metal roof with a transferable 50-year warranty. This house is perfect for anyone looking for additional income potential or a granny suite, with over 2500 sq ft of finished living area, including a finished walkout basement, complete with a second kitchen, living room, large bedroom, sunroom, and a separate entrance. The main floor boasts natural lighting, large rooms, and a stunning kitchen with a pantry, ample cupboards, and an enviable amount of counter space. The main floor is also carpet-free, featuring ceramic and hardwood floors, and a beautiful living room with a large window and a gas fireplace. The main floor washroom is equally stunning with a jacuzzi-style tub and a separate shower. The property extends from the main road to the street at the back, making it perfect if you need to get into the backyard from the rear, provide separate access to the basement apartment, or even access to your future shop. The property also includes a workshop! This fantastic home is walking distance to the public school and Courtland Bakery and a short drive to Tillsonburg, Delhi, GOPHER DUNES, and Lake Erie beaches. So, if you\'re eager and motivated to move into your dream home (id:14735)
More About The Location
Hwy 3 from Tillsonburg ->Courtland. Home on RHS
Listed by Century 21 Heritage Hous.
 Brought to you by your friendly REALTORS® through the MLS® System and TDREB (Tillsonburg District Real Estate Board), courtesy of Brixwork for your convenience.
Brought to you by your friendly REALTORS® through the MLS® System and TDREB (Tillsonburg District Real Estate Board), courtesy of Brixwork for your convenience.
The information contained on this site is based in whole or in part on information that is provided by members of The Canadian Real Estate Association, who are responsible for its accuracy. CREA reproduces and distributes this information as a service for its members and assumes no responsibility for its accuracy.
The trademarks REALTOR®, REALTORS® and the REALTOR® logo are controlled by The Canadian Real Estate Association (CREA) and identify real estate professionals who are members of CREA. The trademarks MLS®, Multiple Listing Service® and the associated logos are owned by CREA and identify the quality of services provided by real estate professionals who are members of CREA. Used under license.
More Details
- MLS®: 40544487
- Bedrooms: 4
- Bathrooms: 2
- Type: House
- Size: 1,406 sqft
- Full Baths: 2
- Parking: 9 (Detached Garage)
- Fireplaces: 2
- Storeys: 1 storeys
- Year Built: 1969
- Construction: Block
Rooms And Dimensions
- 3pc Bathroom: Measurements not available
- Eat in kitchen: 17'4'' x 15'8''
- Laundry room: 11'6'' x 5'3''
- Bedroom: 26'8'' x 13'0''
- Family room: 23'7'' x 14'6''
- Bedroom: 12'11'' x 10'0''
- Bedroom: 12'8'' x 9'8''
- Primary Bedroom: 13'7'' x 11'0''
- 4pc Bathroom: Measurements not available
- Kitchen: 11'4'' x 10'5''
- Dinette: 14'7'' x 9'4''
- Living room: 21'11'' x 13'0''
Call Peak Peninsula Realty for a free consultation on your next move.
519.586.2626More about Courtland
Latitude: 42.84422
Longitude: -80.63507

