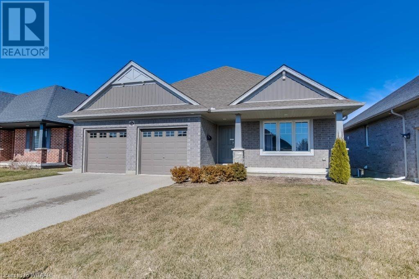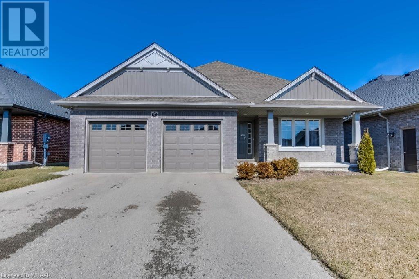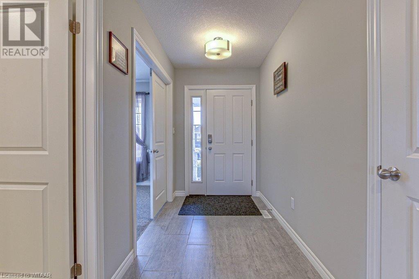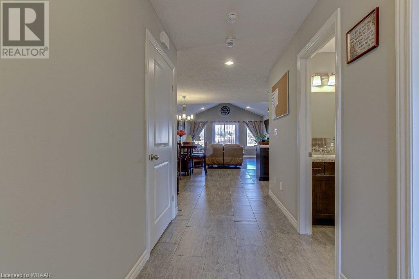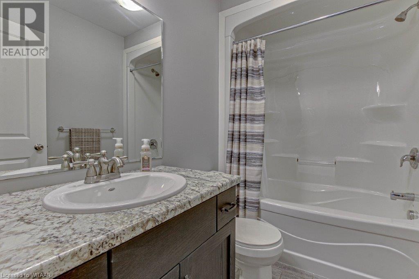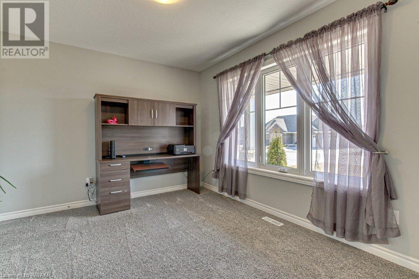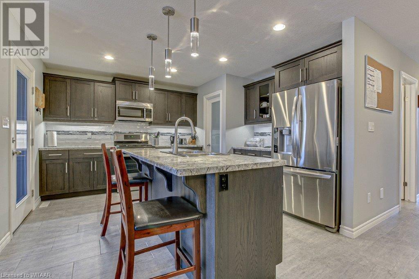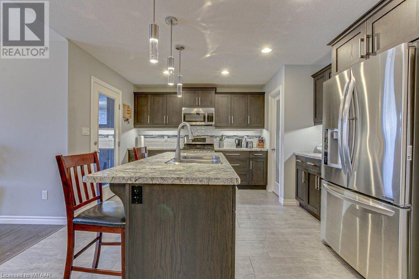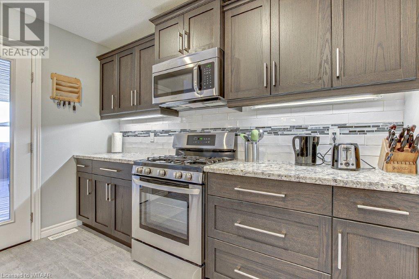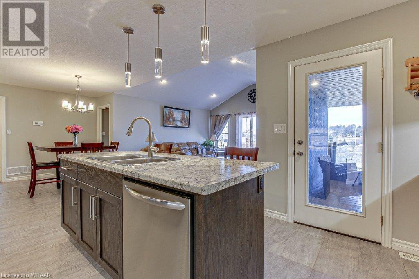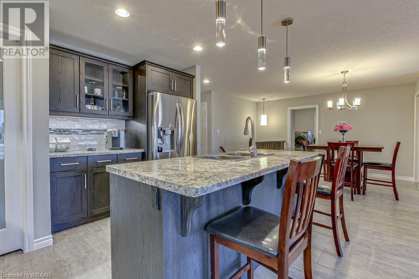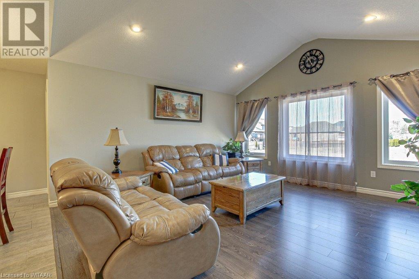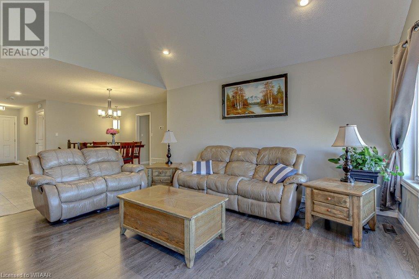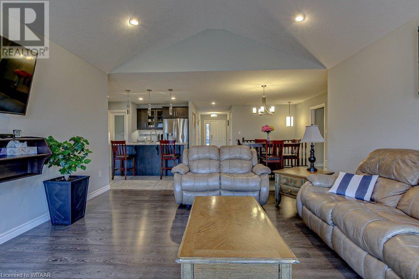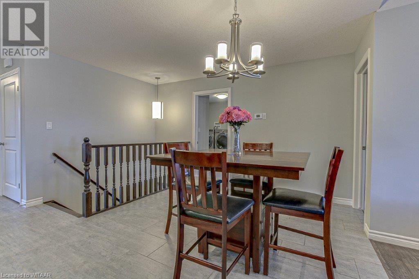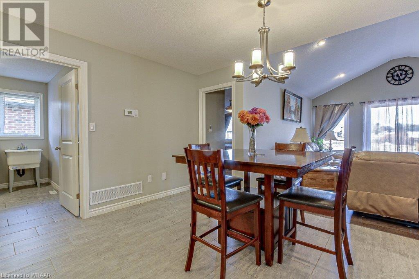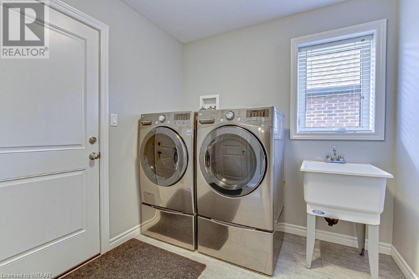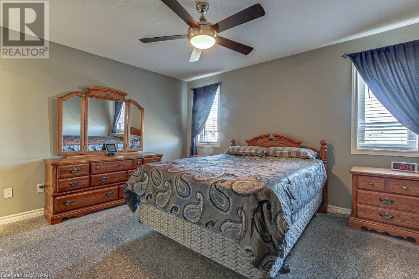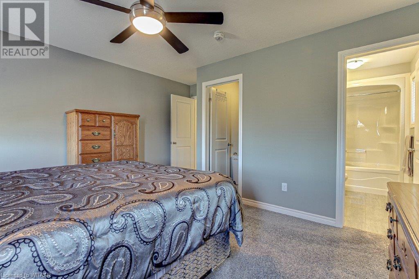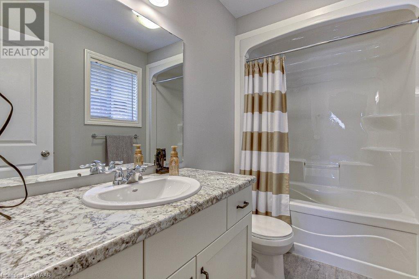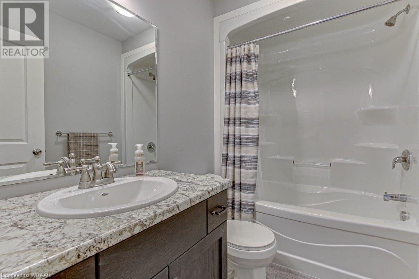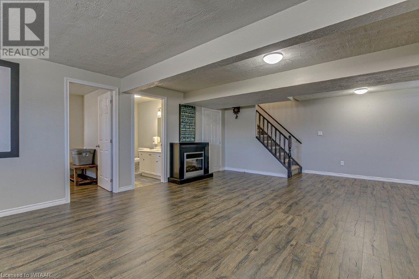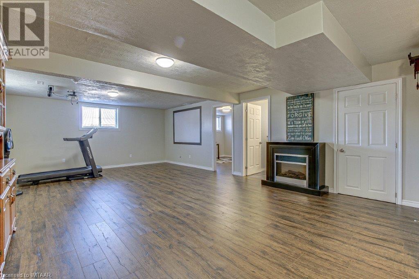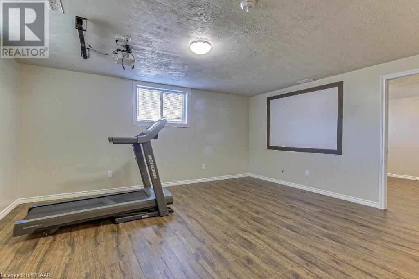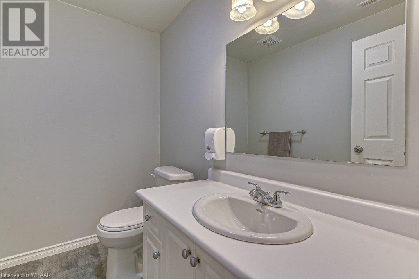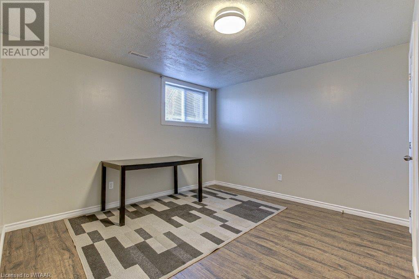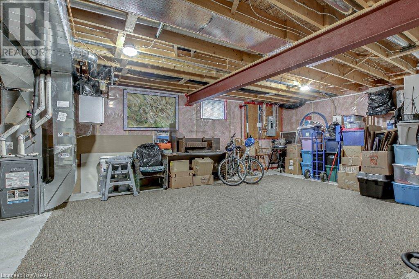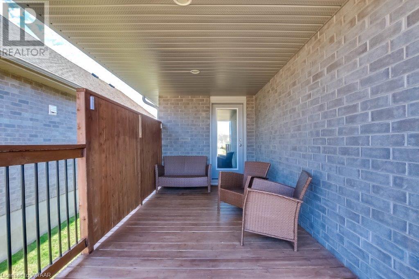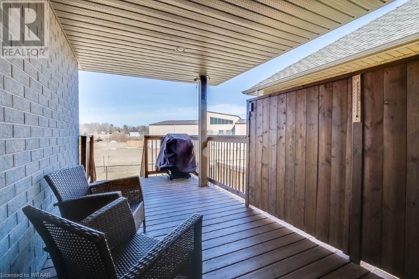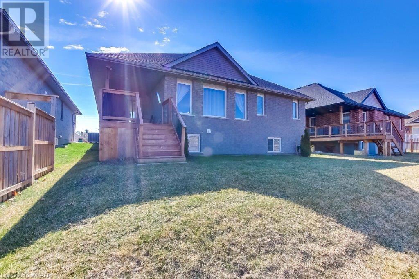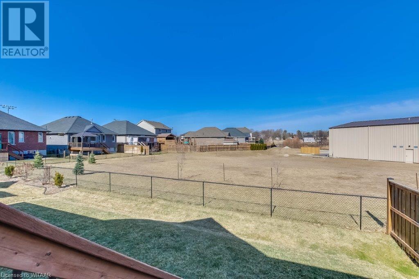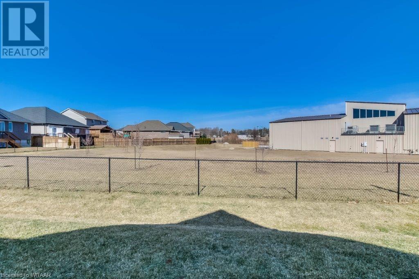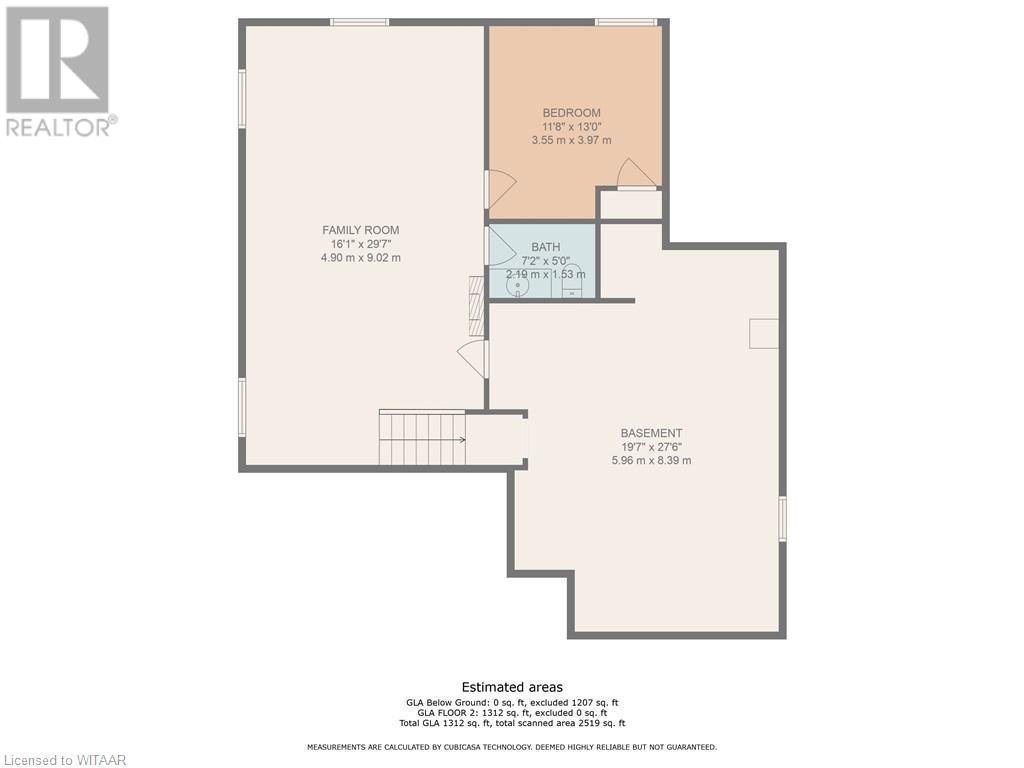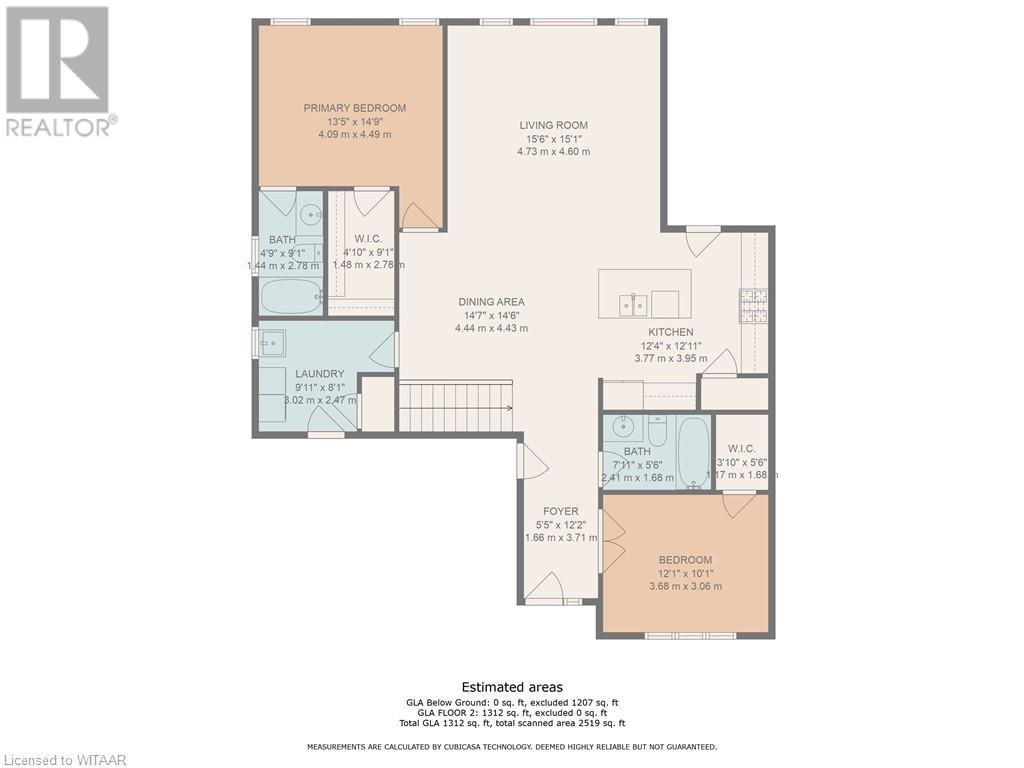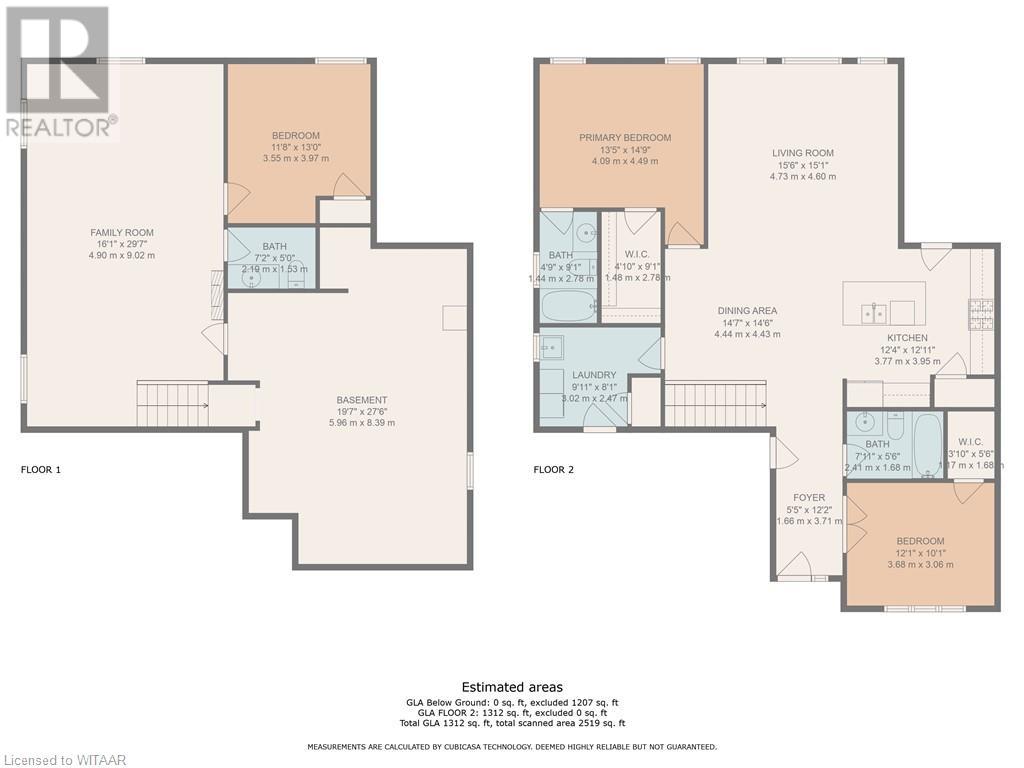House
3 Bedrooms
3 Bathrooms
Size: 2,787 sqft
Built in 2016
$779,900
About this House in Tillsonburg
Welcome to this immaculate like new bungalow, only 8 years old in a sought after neighborhood, welcome to 156 Glendale Drive. Inside you will find 2 plus 1 bedroom, 2 plus 1 bathroom with a double attached car garage located on a quiet street. Enter this home into a beautiful tiled hall way that leads to an open concept modern kitchen, dining area and great room with vaulted ceiling. The kitchen is adored with upgraded cabinetry, walk in pantry and high end appliances which… are all included. Off the kitchen there is a covered deck perfect for your morning coffee. The main floor includes a large primary bedroom with a full ensuite and walk in closet. Your second bedroom is also on the main floor plus a full laundry room. Downstairs you will find a large rec room ideal for entertaining, just a big open space to use as you wish. There is also a bedroom and 2 pc bath for your visitors staying over or the older kid or maybe your office. Last but not least there is a large storage room perfect for all your belongings. (id:14735)More About The Location
Quarter Town Line South them West on Glendale Drive home is on the right.
Listed by Royal Lepage Triland Rea.
Welcome to this immaculate like new bungalow, only 8 years old in a sought after neighborhood, welcome to 156 Glendale Drive. Inside you will find 2 plus 1 bedroom, 2 plus 1 bathroom with a double attached car garage located on a quiet street. Enter this home into a beautiful tiled hall way that leads to an open concept modern kitchen, dining area and great room with vaulted ceiling. The kitchen is adored with upgraded cabinetry, walk in pantry and high end appliances which are all included. Off the kitchen there is a covered deck perfect for your morning coffee. The main floor includes a large primary bedroom with a full ensuite and walk in closet. Your second bedroom is also on the main floor plus a full laundry room. Downstairs you will find a large rec room ideal for entertaining, just a big open space to use as you wish. There is also a bedroom and 2 pc bath for your visitors staying over or the older kid or maybe your office. Last but not least there is a large storage room perfect for all your belongings. (id:14735)
More About The Location
Quarter Town Line South them West on Glendale Drive home is on the right.
Listed by Royal Lepage Triland Rea.
 Brought to you by your friendly REALTORS® through the MLS® System and TDREB (Tillsonburg District Real Estate Board), courtesy of Brixwork for your convenience.
Brought to you by your friendly REALTORS® through the MLS® System and TDREB (Tillsonburg District Real Estate Board), courtesy of Brixwork for your convenience.
The information contained on this site is based in whole or in part on information that is provided by members of The Canadian Real Estate Association, who are responsible for its accuracy. CREA reproduces and distributes this information as a service for its members and assumes no responsibility for its accuracy.
The trademarks REALTOR®, REALTORS® and the REALTOR® logo are controlled by The Canadian Real Estate Association (CREA) and identify real estate professionals who are members of CREA. The trademarks MLS®, Multiple Listing Service® and the associated logos are owned by CREA and identify the quality of services provided by real estate professionals who are members of CREA. Used under license.
More Details
- MLS®: 40546282
- Bedrooms: 3
- Bathrooms: 3
- Type: House
- Size: 2,787 sqft
- Full Baths: 2
- Half Baths: 1
- Parking: 4 (Attached Garage)
- Storeys: 1 storeys
- Year Built: 2016
- Construction: Poured Concrete
Rooms And Dimensions
- Utility room: 27'6'' x 19'7''
- 2pc Bathroom: 7'2'' x 5'0''
- Bedroom: 13'0'' x 11'8''
- Recreation room: 29'7'' x 16'1''
- Laundry room: 9'11'' x 8'1''
- Full bathroom: 9'1'' x 4'9''
- 4pc Bathroom: 7'11'' x 5'6''
- Primary Bedroom: 14'9'' x 13'5''
- Living room: 15'6'' x 15'1''
- Dining room: 14'7'' x 14'6''
- Kitchen: 12'11'' x 12'4''
- Bedroom: 12'7'' x 10'1''
Call Peak Peninsula Realty for a free consultation on your next move.
519.586.2626More about Tillsonburg
Latitude: 42.8727654
Longitude: -80.7536967

