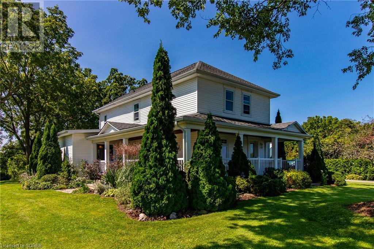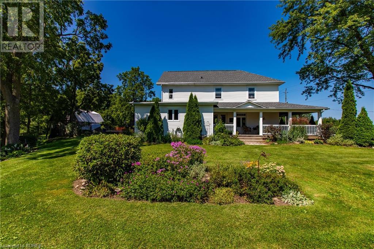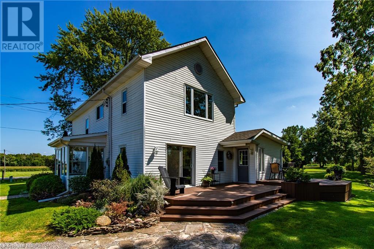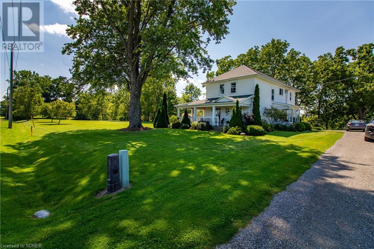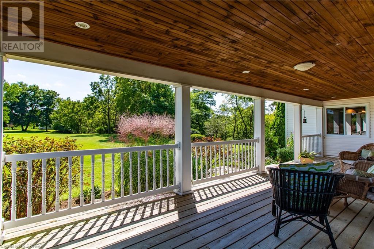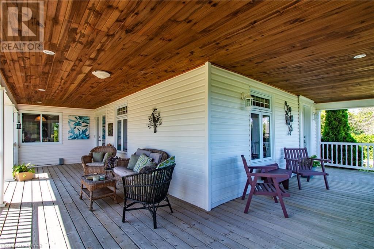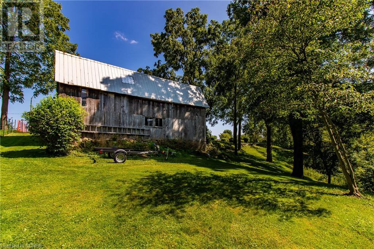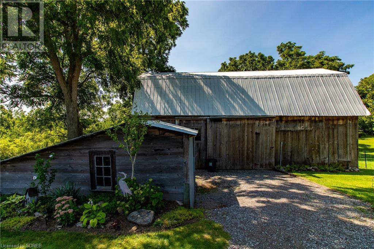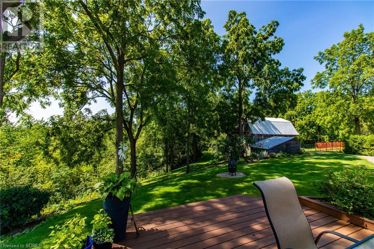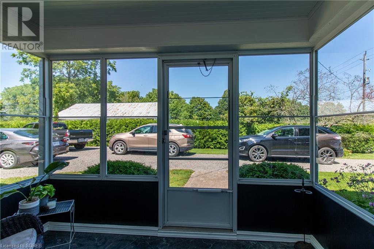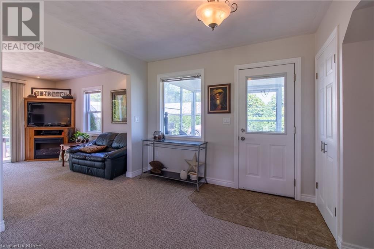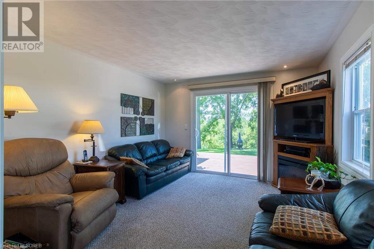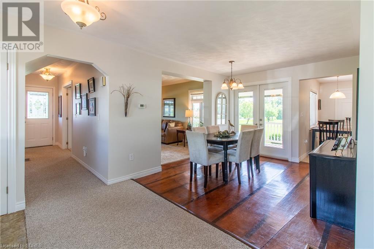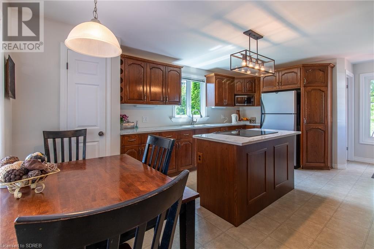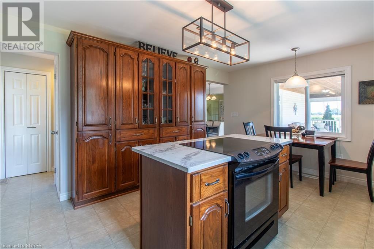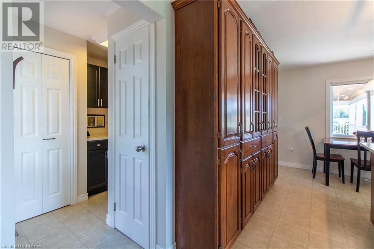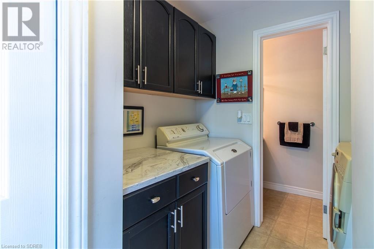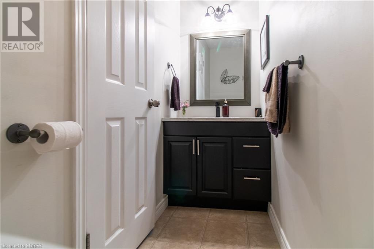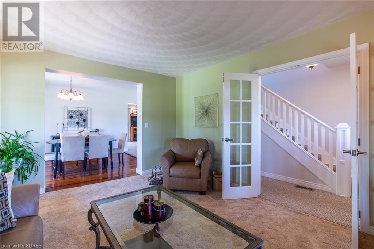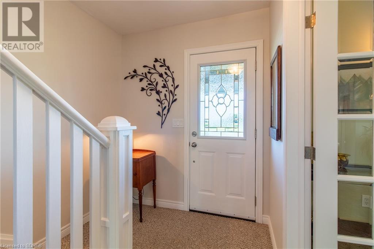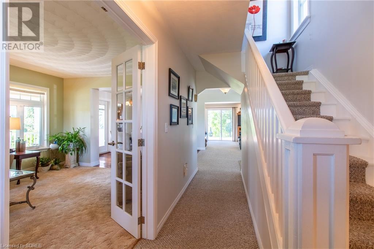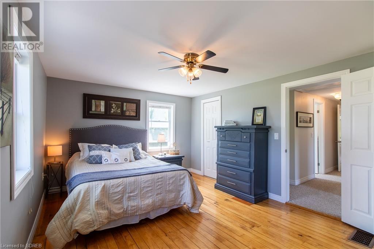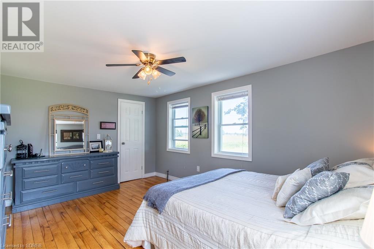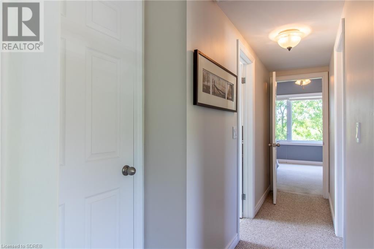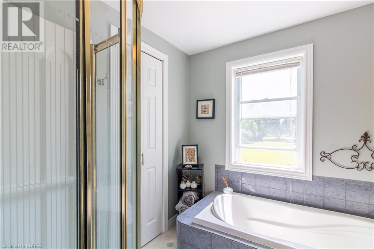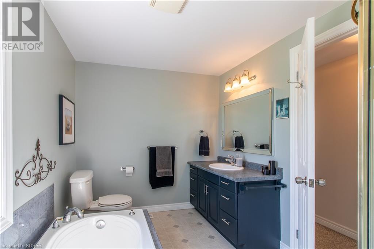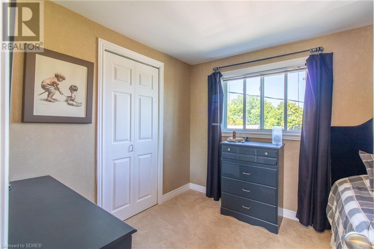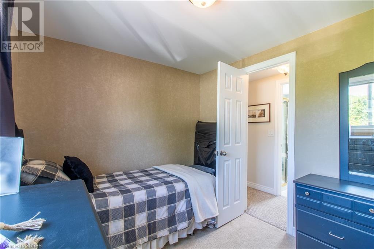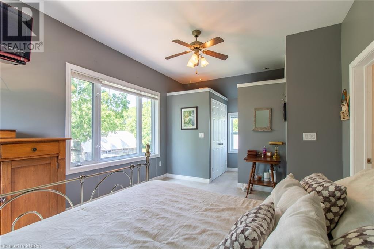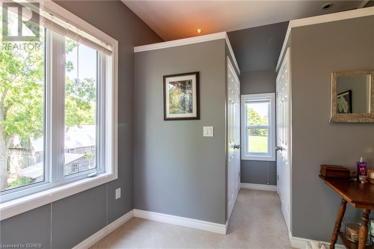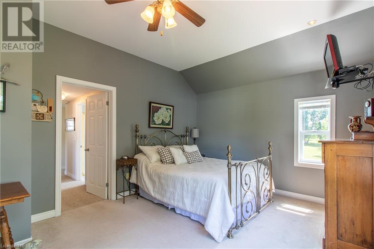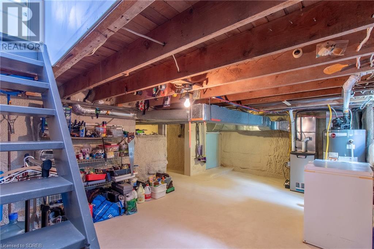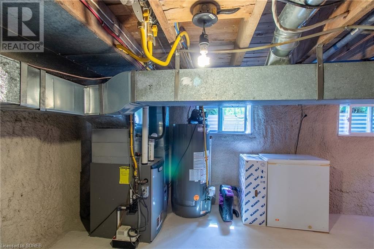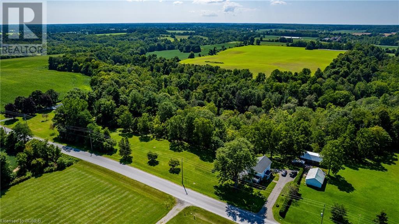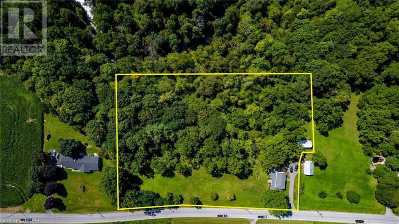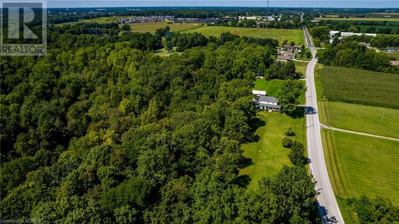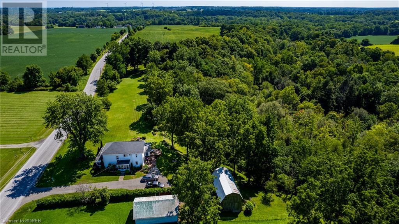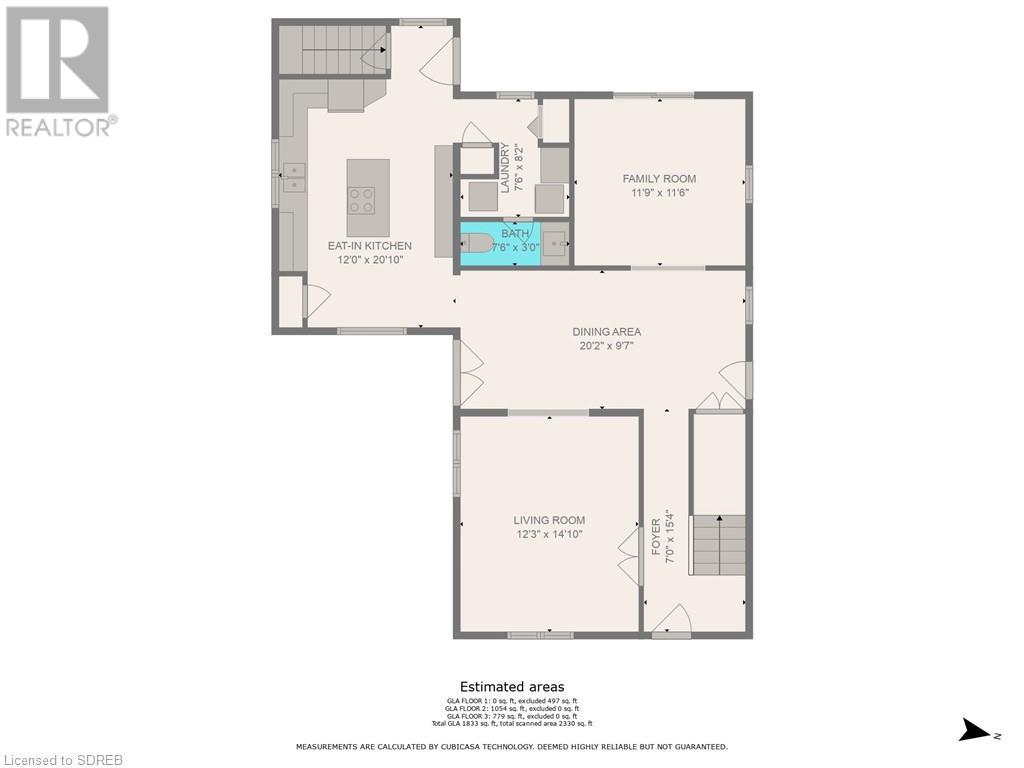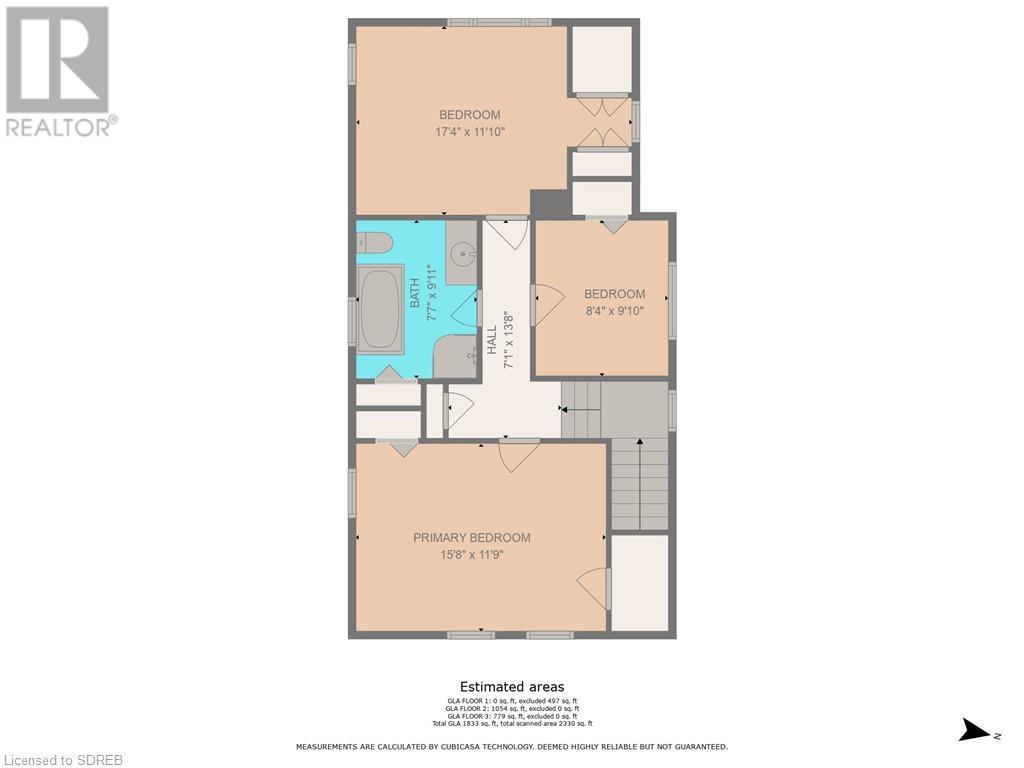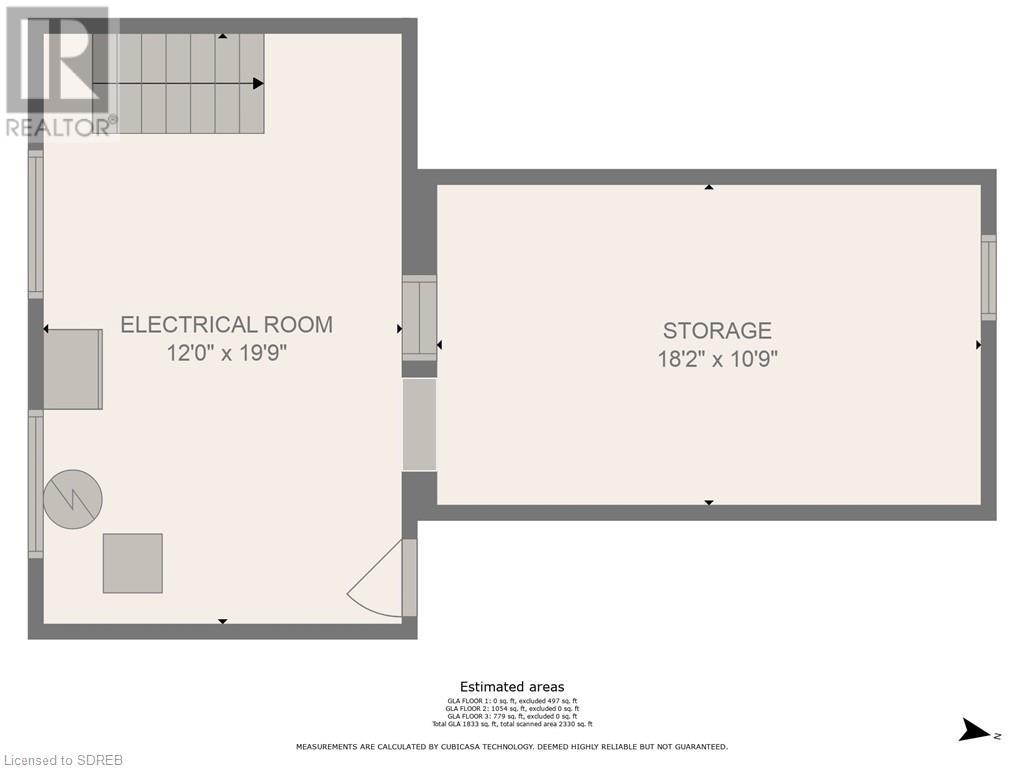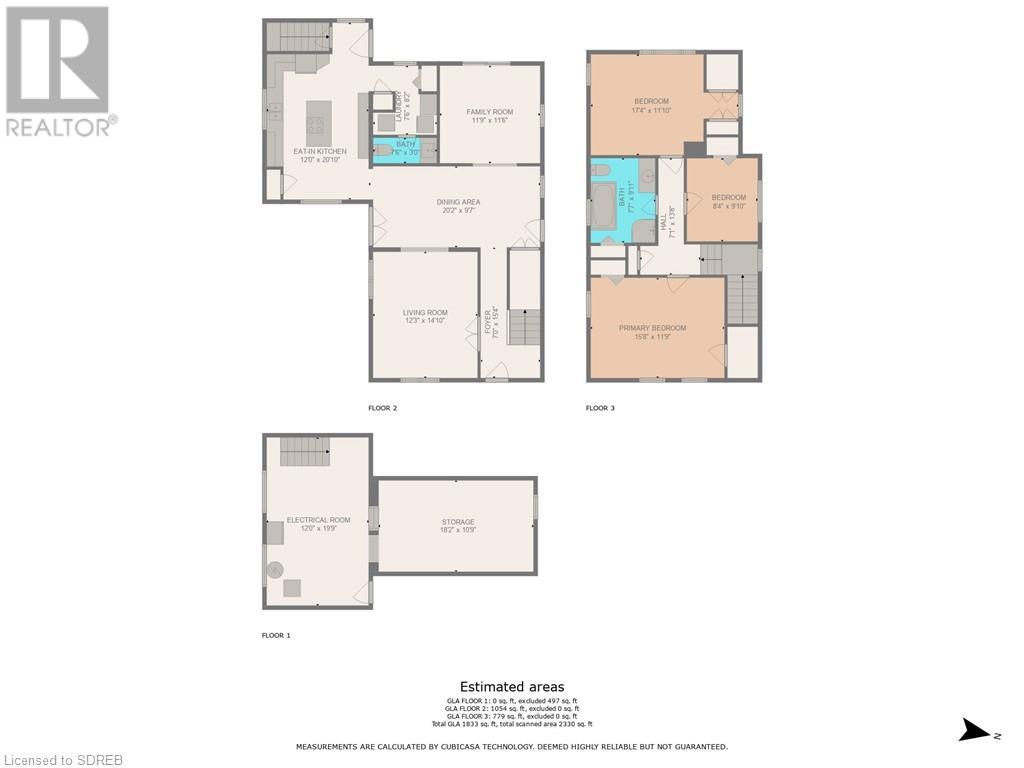House
3 Bedrooms
2 Bathrooms
Size: 1,800 sqft
Built in
$854,000
About this House in Simcoe
Nestled just outside of town, this stunning property is situated on 3.7 acres. The forest/ravine backdrop enhances the immaculate home nestled on the park like manicured lawn acreage. You will be thrilled to enjoy your morning coffee on the pleasing wrap around porch, not to mention the deer and wild turkey sightings off the rear deck. At the rear of the property there is also a meandering stream with walking trail behind it. Classic old out buildings include the rickety old …barn (would make a great at home business location) and the quaint potters shed. Very private location well spaced from other residences with farm use across the road. The interior is mint move in recently painted through out. A very pleasing layout and floor plan. The eat in kitchen has plenty of custom solid cupboards, granite counter tops and relaxing eating area. The original flooring in the dining room is quite unique and adds charm to this must see home. The works all done just move right in!! A magnificent home and property this close to Town is a rare find and this one is definitely worth a look. Norfolk County offers a variety of special attributes including breweries, wineries, Lake Erie for great water activities including great fishing. There are numerous festivals throughout the summer as well as Simcoe\'s famous Christmas Panorama . (id:14735)More About The Location
HWY 3 E to Ireland Rd S to subject property
Listed by RE/MAX ERIE SHORES REALT.
Nestled just outside of town, this stunning property is situated on 3.7 acres. The forest/ravine backdrop enhances the immaculate home nestled on the park like manicured lawn acreage. You will be thrilled to enjoy your morning coffee on the pleasing wrap around porch, not to mention the deer and wild turkey sightings off the rear deck. At the rear of the property there is also a meandering stream with walking trail behind it. Classic old out buildings include the rickety old barn (would make a great at home business location) and the quaint potters shed. Very private location well spaced from other residences with farm use across the road. The interior is mint move in recently painted through out. A very pleasing layout and floor plan. The eat in kitchen has plenty of custom solid cupboards, granite counter tops and relaxing eating area. The original flooring in the dining room is quite unique and adds charm to this must see home. The works all done just move right in!! A magnificent home and property this close to Town is a rare find and this one is definitely worth a look. Norfolk County offers a variety of special attributes including breweries, wineries, Lake Erie for great water activities including great fishing. There are numerous festivals throughout the summer as well as Simcoe\'s famous Christmas Panorama . (id:14735)
More About The Location
HWY 3 E to Ireland Rd S to subject property
Listed by RE/MAX ERIE SHORES REALT.
 Brought to you by your friendly REALTORS® through the MLS® System and TDREB (Tillsonburg District Real Estate Board), courtesy of Brixwork for your convenience.
Brought to you by your friendly REALTORS® through the MLS® System and TDREB (Tillsonburg District Real Estate Board), courtesy of Brixwork for your convenience.
The information contained on this site is based in whole or in part on information that is provided by members of The Canadian Real Estate Association, who are responsible for its accuracy. CREA reproduces and distributes this information as a service for its members and assumes no responsibility for its accuracy.
The trademarks REALTOR®, REALTORS® and the REALTOR® logo are controlled by The Canadian Real Estate Association (CREA) and identify real estate professionals who are members of CREA. The trademarks MLS®, Multiple Listing Service® and the associated logos are owned by CREA and identify the quality of services provided by real estate professionals who are members of CREA. Used under license.
More Details
- MLS®: 40545087
- Bedrooms: 3
- Bathrooms: 2
- Type: House
- Size: 1,800 sqft
- Full Baths: 1
- Half Baths: 1
- Parking: 4
- Storeys: 2 storeys
- Construction: Unknown
Rooms And Dimensions
- 4pc Bathroom: Measurements not available
- Bedroom: 8'3'' x 10'0''
- Bedroom: 11'4'' x 15'0''
- Primary Bedroom: 12'0'' x 14'0''
- 2pc Bathroom: Measurements not available
- Laundry room: Measurements not available
- Porch: 5'6'' x 10'0''
- Other: 11'9'' x 11'6''
- Den: 11'6'' x 12'0''
- Dining room: 10'0'' x 11'0''
- Eat in kitchen: 20'10'' x 12'0''
- Living room: 14'10'' x 12'3''
Call Peak Peninsula Realty for a free consultation on your next move.
519.586.2626More about Simcoe
Latitude: 42.82245
Longitude: -80.27597

