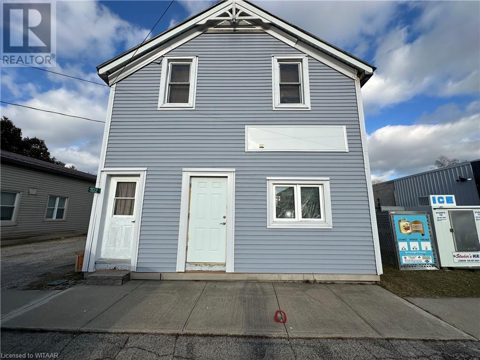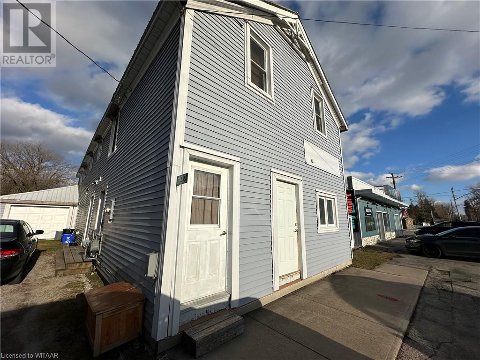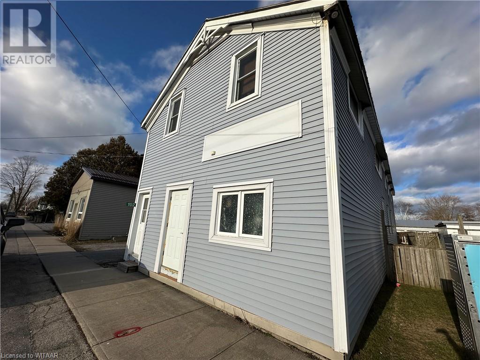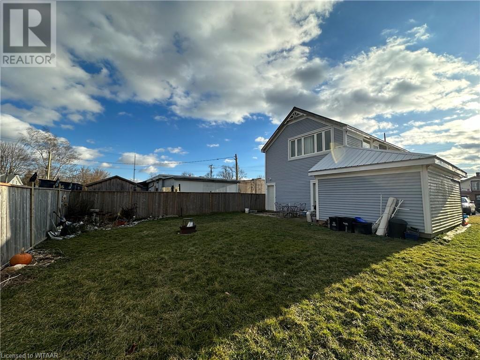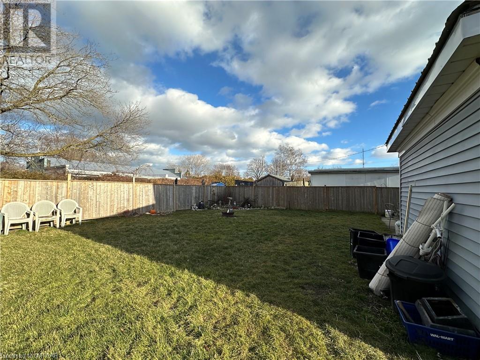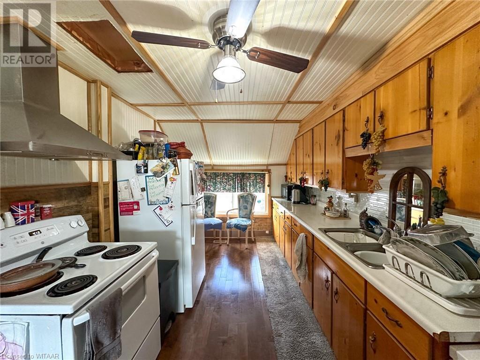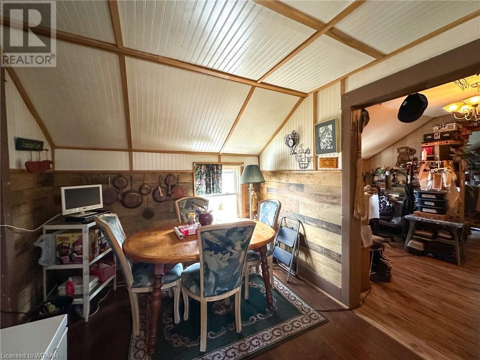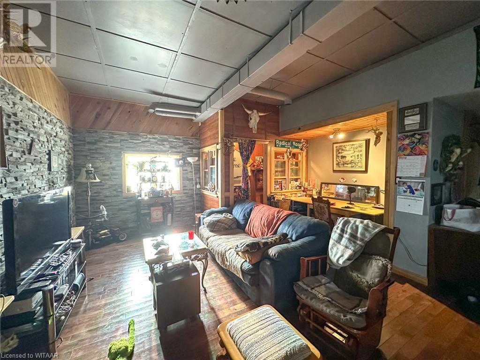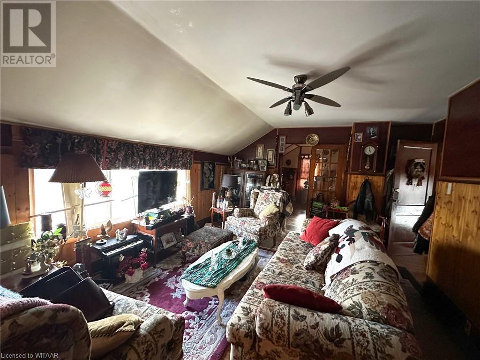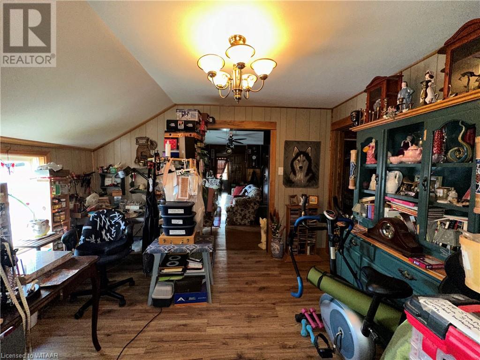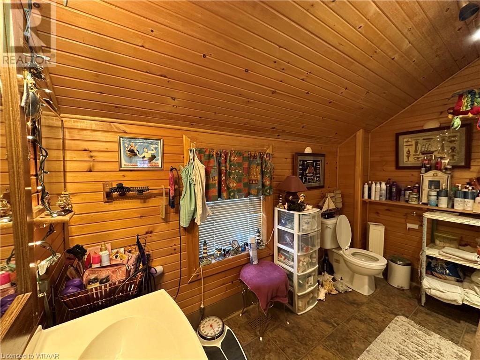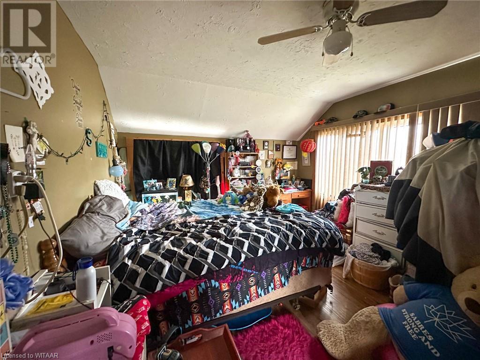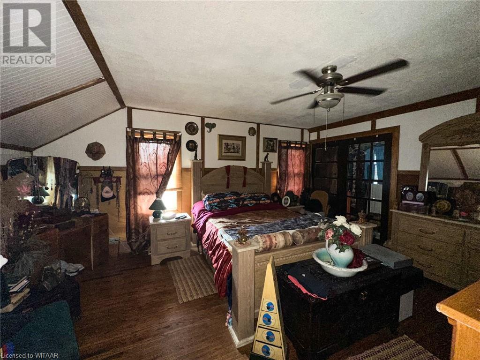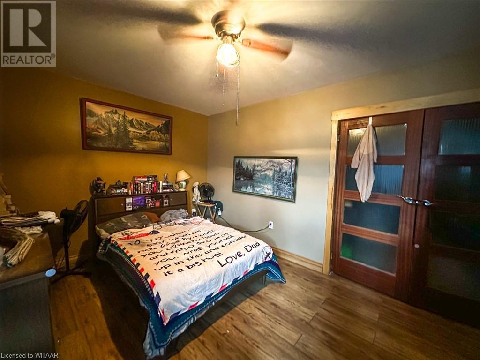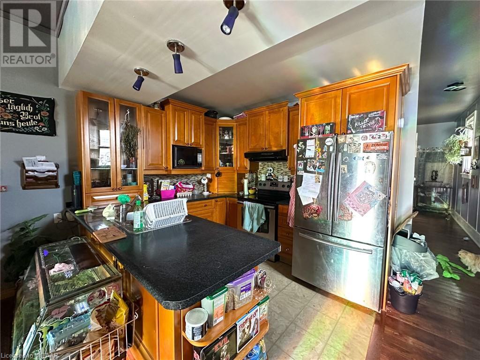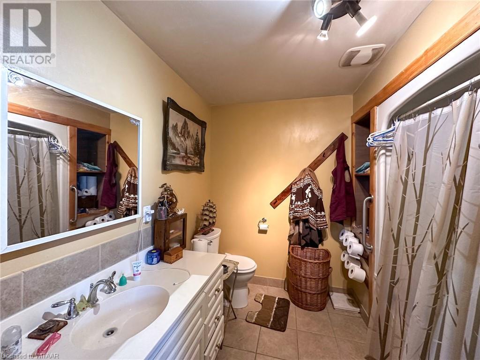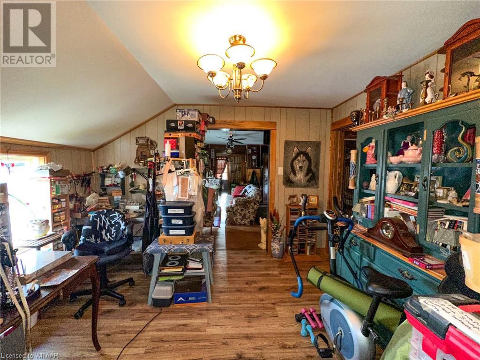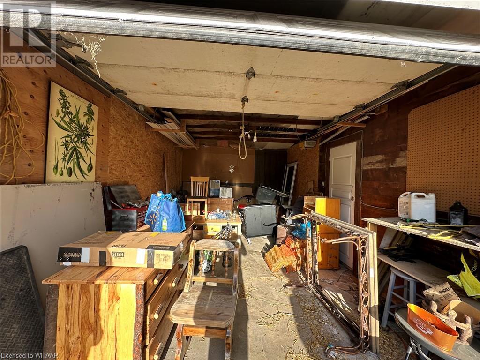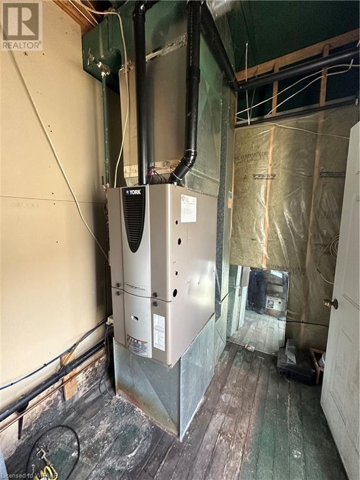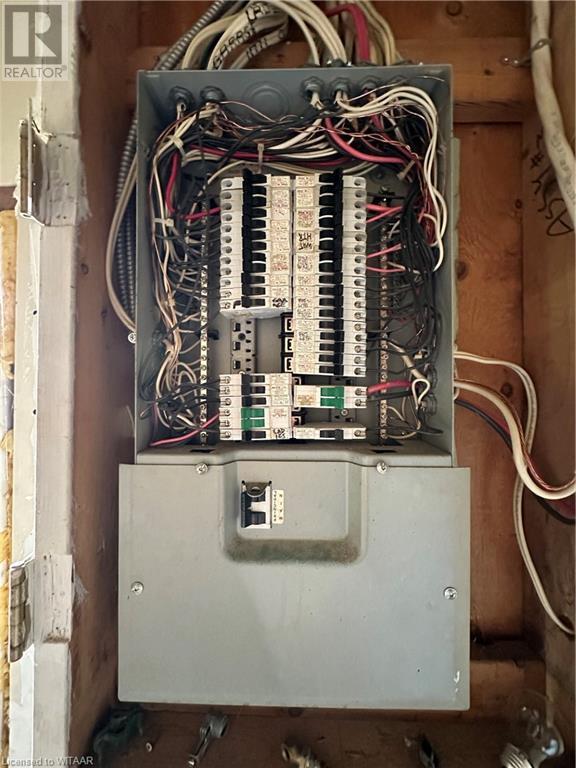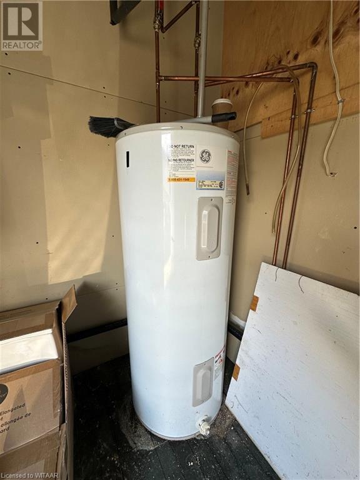House
5 Bedrooms
2 Bathrooms
Size: 2,120 sqft
Built in
$449,900
About this House in St. Williams
Seize the opportunity to own a distinguished property in the vibrant heart of St. Williams, where convenience meets comfort. This unique offering includes an upper apartment featuring three generously sized bedrooms and one bathroom, alongside a lower apartment with two cozy bedrooms and one bathroom. Both units boast spacious interiors, perfect for comfortable living or lucrative rental potential.Each apartment is equipped with in-suite laundry facilities, ensuring privacy a…nd convenience for all occupants. The attached garage provides secure parking for one vehicle, while an additional two-car driveway accommodates extra parking or guests. Life in this residence is complemented by a large, serene backyard, ideal for relaxation or entertainment amidst a bustling downtown ambiance. Enjoy the practicality of a hard-wearing metal roof, ensuring peace of mind for years to come. Strategically located, the property is just a 20-minute drive to the beach for sun-soaked leisure or to the town of Simcoe for all your shopping needs. This well-positioned investment is more than a home; it\'s a lifestyle choice promising the best of urban living with the added charm of proximity to nature. If you\'re in the market for a property that offers both location and potential, look no further and take the first step towards making this downtown St. Williams gem yours. (id:14735)More About The Location
From highway 24 south on Forestry farm road, property on left just before stop sign in St. Williams
Listed by Re/Max Tri-county Realty.
Seize the opportunity to own a distinguished property in the vibrant heart of St. Williams, where convenience meets comfort. This unique offering includes an upper apartment featuring three generously sized bedrooms and one bathroom, alongside a lower apartment with two cozy bedrooms and one bathroom. Both units boast spacious interiors, perfect for comfortable living or lucrative rental potential.Each apartment is equipped with in-suite laundry facilities, ensuring privacy and convenience for all occupants. The attached garage provides secure parking for one vehicle, while an additional two-car driveway accommodates extra parking or guests. Life in this residence is complemented by a large, serene backyard, ideal for relaxation or entertainment amidst a bustling downtown ambiance. Enjoy the practicality of a hard-wearing metal roof, ensuring peace of mind for years to come. Strategically located, the property is just a 20-minute drive to the beach for sun-soaked leisure or to the town of Simcoe for all your shopping needs. This well-positioned investment is more than a home; it\'s a lifestyle choice promising the best of urban living with the added charm of proximity to nature. If you\'re in the market for a property that offers both location and potential, look no further and take the first step towards making this downtown St. Williams gem yours. (id:14735)
More About The Location
From highway 24 south on Forestry farm road, property on left just before stop sign in St. Williams
Listed by Re/Max Tri-county Realty.
 Brought to you by your friendly REALTORS® through the MLS® System and TDREB (Tillsonburg District Real Estate Board), courtesy of Brixwork for your convenience.
Brought to you by your friendly REALTORS® through the MLS® System and TDREB (Tillsonburg District Real Estate Board), courtesy of Brixwork for your convenience.
The information contained on this site is based in whole or in part on information that is provided by members of The Canadian Real Estate Association, who are responsible for its accuracy. CREA reproduces and distributes this information as a service for its members and assumes no responsibility for its accuracy.
The trademarks REALTOR®, REALTORS® and the REALTOR® logo are controlled by The Canadian Real Estate Association (CREA) and identify real estate professionals who are members of CREA. The trademarks MLS®, Multiple Listing Service® and the associated logos are owned by CREA and identify the quality of services provided by real estate professionals who are members of CREA. Used under license.
More Details
- MLS®: 40547772
- Bedrooms: 5
- Bathrooms: 2
- Type: House
- Size: 2,120 sqft
- Full Baths: 2
- Parking: 3 (Attached Garage)
- Storeys: 2 storeys
- Construction: Unknown
Rooms And Dimensions
- 4pc Bathroom: 10'6'' x 8'1''
- Bedroom: 13'10'' x 11'11''
- Kitchen/Dining room: 20'6'' x 9'0''
- Primary Bedroom: 10'8'' x 8'1''
- Primary Bedroom: 17'4'' x 13'4''
- Living room: 16'10'' x 13'9''
- Dining room: 10'1'' x 12'7''
- 4pc Bathroom: 8'4'' x 8'6''
- Bedroom: 8'5'' x 8'6''
- Primary Bedroom: 15'3'' x 10'1''
- Living room: 18'3'' x 17'6''
- Kitchen: 13'11'' x 16'6''
Call Peak Peninsula Realty for a free consultation on your next move.
519.586.2626More about St. Williams
Latitude: 42.667319
Longitude: -80.415132

