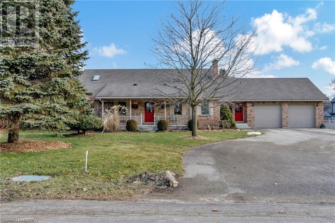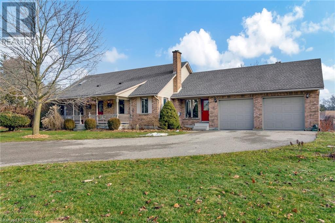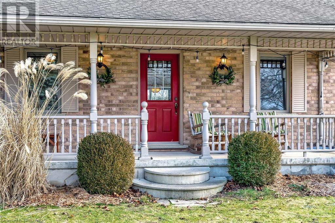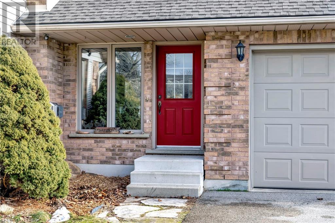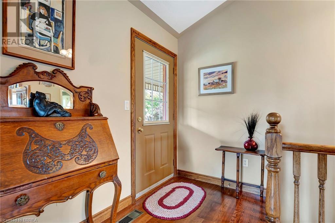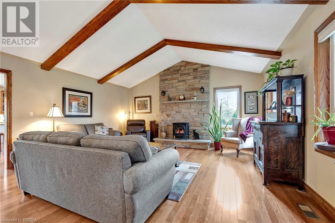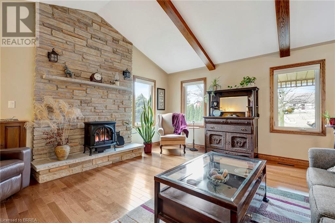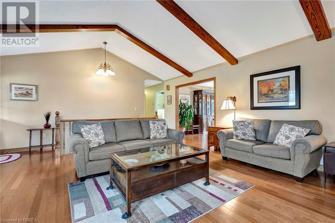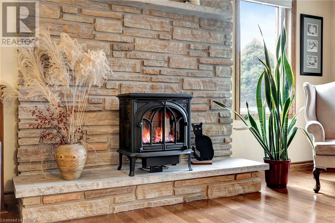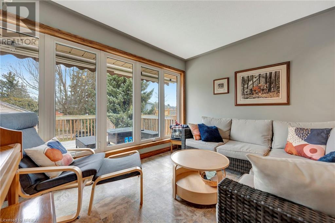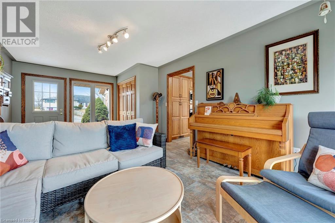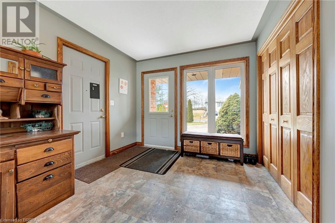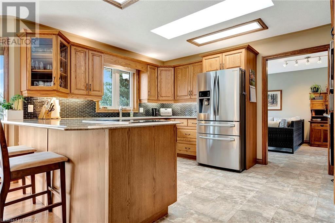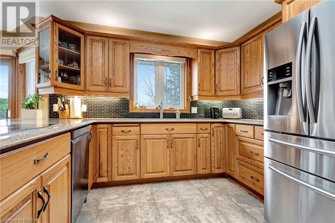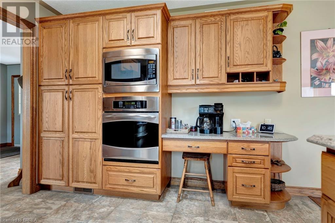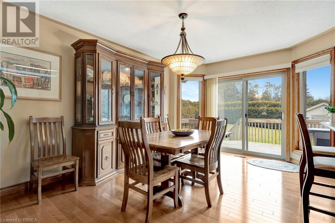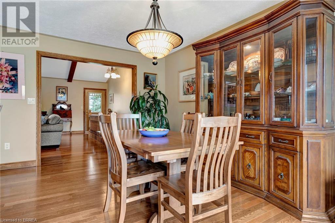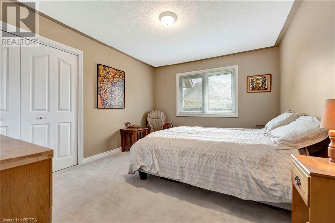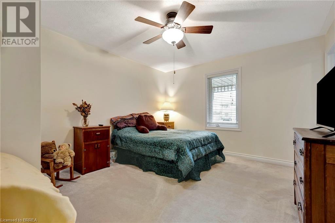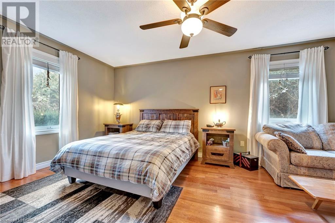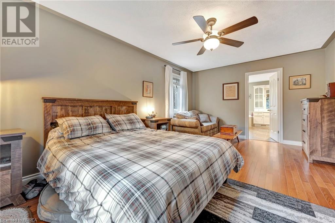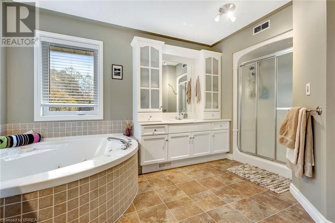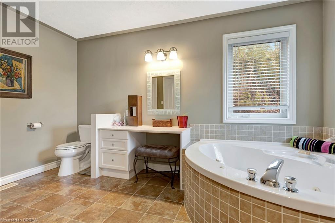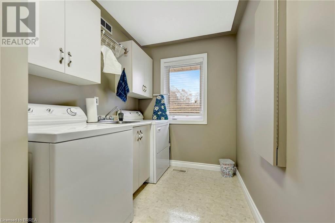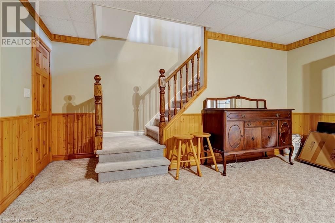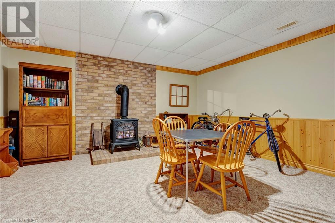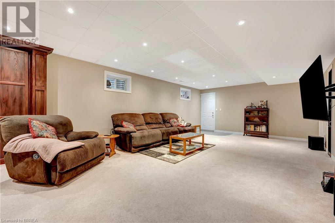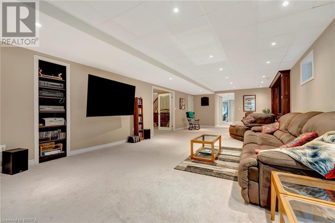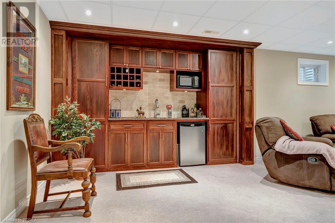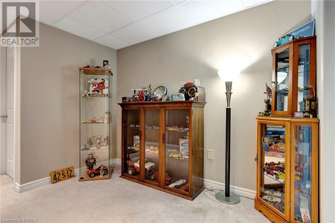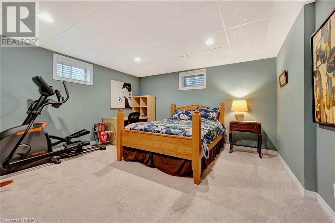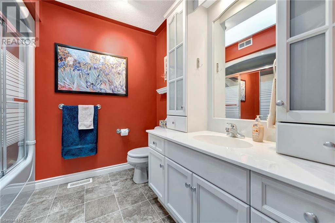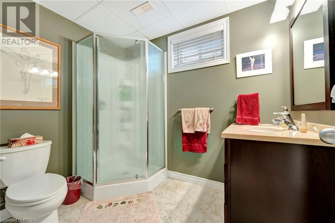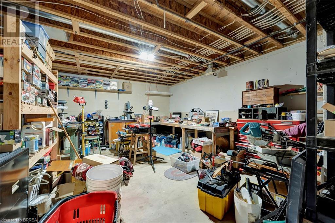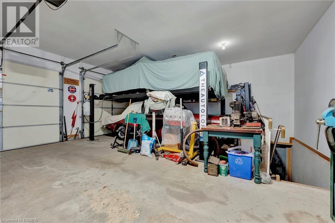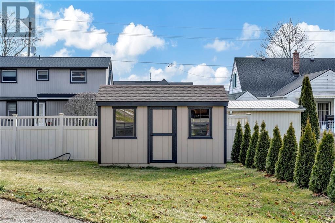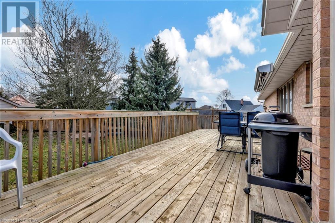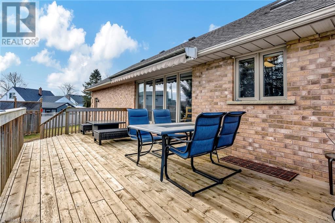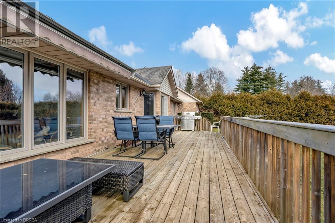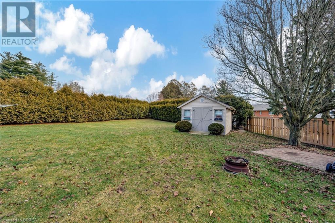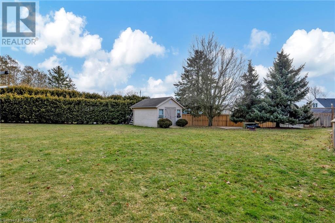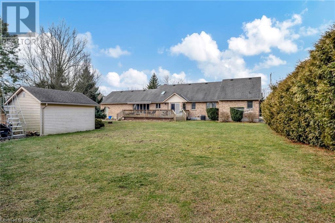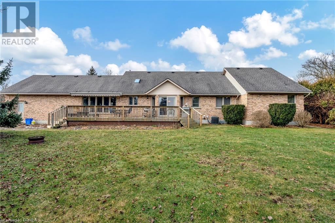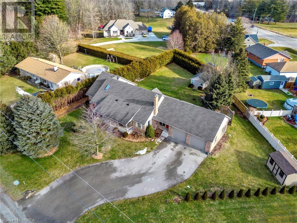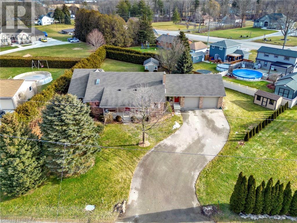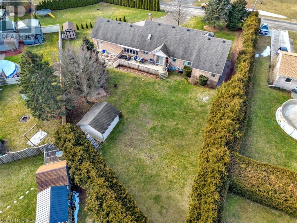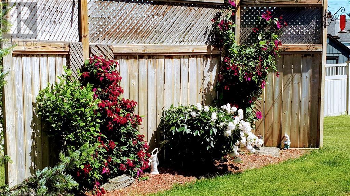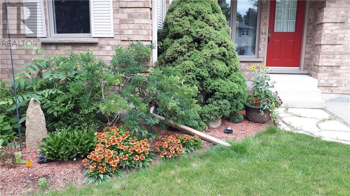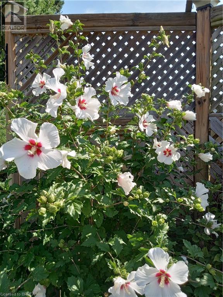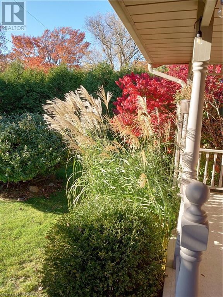House
4 Bedrooms
3 Bathrooms
Size: 2,200 sqft
Built in
$934,900
About this House in Tillsonburg
Almost 1/2 Acre offerering an ideal blend of luxurious living & functional design. This custom home is conveniently situated, allowing for an easy drive to Woodstock, St. Thomas, London, Simcoe & the shores of Lake Erie. Enjoy privacy with surrounding forests while being close enough to town for all your shopping needs. The covered front porch welcomes you home, creating a charming & inviting first impression. Step into the home, where you will find a cozy sitting/sun room, a… perfect place for your morning coffee. The open concept kitchen & dining area is spacious & boasts plenty of oak cabinetry, granite countertops, tile backsplash, above & under counter lighting, plus a skylight that provides lots of natural light. Sliders from the dining room lead to the rear deck overlooking a large, private, nicely landscaped yard, for summertime enjoyment. The living room is a masterpiece with its vaulted ceiling & oak beams, hardwood flooring & a gas stone fireplace, creating a warm & inviting atmosphere. 3 generously sized bedrooms on the main floor & 2 four pc. baths, provide ample space for comfortable living. The primary bedroom features a huge 13.3x11.9 ensuite with jet-tub & spacious walk-in closet, providing a perfect place for relaxation. An added bonus is the main floor laundry. Venture downstairs to discover a well-appointed lower level with high ceilings, ideal for entertainment & additional living space. French doors lead from the games room with gas fireplace to a large rec/rm featuring a kitchenette/wet bar - perfect for gatherings. Along with an additional bedroom and 3 pc bath, the walk-up access to the garage would make an ideal in-law set up. There is a huge workshop for the hobbyist & DIY projects along with abundant storage as well as a separate cold cellar. With a double car garage & two garden sheds, there is plenty of space for vehicles plus room to store your toys & gardening tools. Make this your cherished home for a lifetime of memories! (id:14735)More About The Location
South on Plank Road, turn right on La Plante Road
Listed by Peak Realty Ltd..
Almost 1/2 Acre offerering an ideal blend of luxurious living & functional design. This custom home is conveniently situated, allowing for an easy drive to Woodstock, St. Thomas, London, Simcoe & the shores of Lake Erie. Enjoy privacy with surrounding forests while being close enough to town for all your shopping needs. The covered front porch welcomes you home, creating a charming & inviting first impression. Step into the home, where you will find a cozy sitting/sun room, a perfect place for your morning coffee. The open concept kitchen & dining area is spacious & boasts plenty of oak cabinetry, granite countertops, tile backsplash, above & under counter lighting, plus a skylight that provides lots of natural light. Sliders from the dining room lead to the rear deck overlooking a large, private, nicely landscaped yard, for summertime enjoyment. The living room is a masterpiece with its vaulted ceiling & oak beams, hardwood flooring & a gas stone fireplace, creating a warm & inviting atmosphere. 3 generously sized bedrooms on the main floor & 2 four pc. baths, provide ample space for comfortable living. The primary bedroom features a huge 13.3x11.9 ensuite with jet-tub & spacious walk-in closet, providing a perfect place for relaxation. An added bonus is the main floor laundry. Venture downstairs to discover a well-appointed lower level with high ceilings, ideal for entertainment & additional living space. French doors lead from the games room with gas fireplace to a large rec/rm featuring a kitchenette/wet bar - perfect for gatherings. Along with an additional bedroom and 3 pc bath, the walk-up access to the garage would make an ideal in-law set up. There is a huge workshop for the hobbyist & DIY projects along with abundant storage as well as a separate cold cellar. With a double car garage & two garden sheds, there is plenty of space for vehicles plus room to store your toys & gardening tools. Make this your cherished home for a lifetime of memories! (id:14735)
More About The Location
South on Plank Road, turn right on La Plante Road
Listed by Peak Realty Ltd..
 Brought to you by your friendly REALTORS® through the MLS® System and TDREB (Tillsonburg District Real Estate Board), courtesy of Brixwork for your convenience.
Brought to you by your friendly REALTORS® through the MLS® System and TDREB (Tillsonburg District Real Estate Board), courtesy of Brixwork for your convenience.
The information contained on this site is based in whole or in part on information that is provided by members of The Canadian Real Estate Association, who are responsible for its accuracy. CREA reproduces and distributes this information as a service for its members and assumes no responsibility for its accuracy.
The trademarks REALTOR®, REALTORS® and the REALTOR® logo are controlled by The Canadian Real Estate Association (CREA) and identify real estate professionals who are members of CREA. The trademarks MLS®, Multiple Listing Service® and the associated logos are owned by CREA and identify the quality of services provided by real estate professionals who are members of CREA. Used under license.
More Details
- MLS®: 40549632
- Bedrooms: 4
- Bathrooms: 3
- Type: House
- Size: 2,200 sqft
- Full Baths: 3
- Parking: 6 (Attached Garage)
- Storeys: 1 storeys
Rooms And Dimensions
- Cold room: 5'3'' x 24'2''
- Workshop: 32'7'' x 15'6''
- 3pc Bathroom: Measurements not available
- Bedroom: 14'5'' x 15'3''
- Recreation room: 15'2'' x 33'8''
- Games room: 15'6'' x 18'2''
- 4pc Bathroom: Measurements not available
- Full bathroom: 13'3'' x 11'9''
- Primary Bedroom: 11'9'' x 18'0''
- Bedroom: 13'10'' x 12'0''
- Bedroom: 13'6'' x 11'0''
- Laundry room: 13'5'' x 6'2''
- Living room: 17'6'' x 22'1''
- Kitchen/Dining room: 22'3'' x 13'11''
- Sitting room: 12'0'' x 20'7''
Call Peak Peninsula Realty for a free consultation on your next move.
519.586.2626More about Tillsonburg
Latitude: 42.8395473
Longitude: -80.7275484

