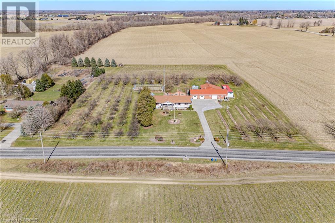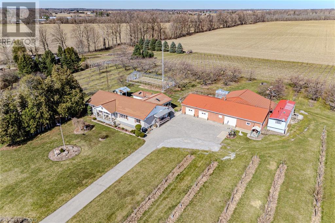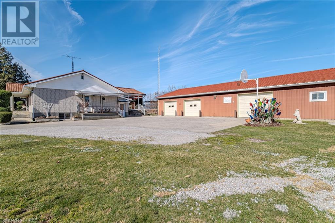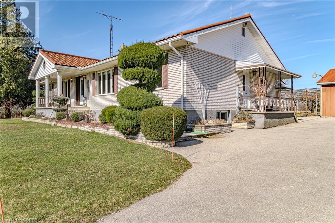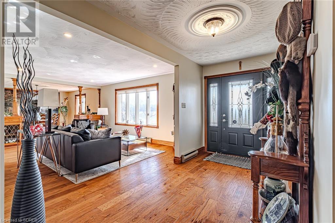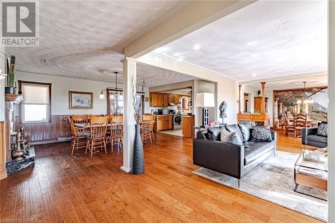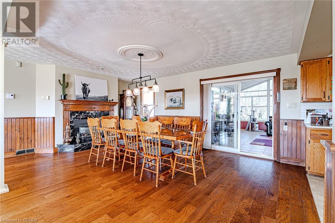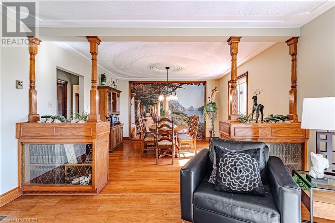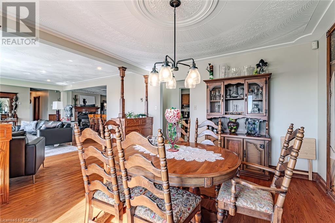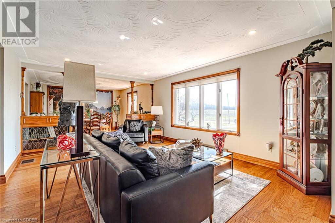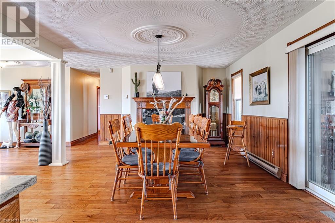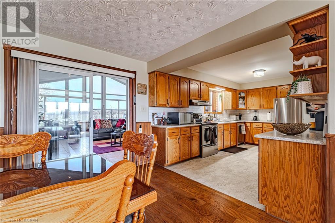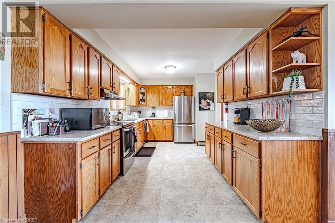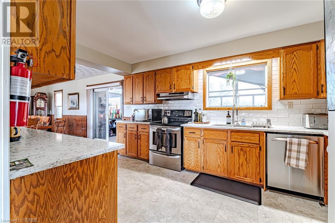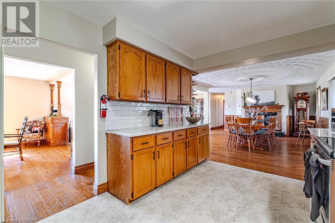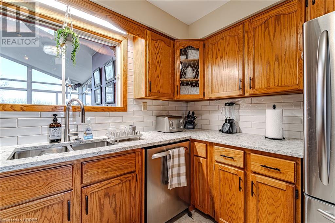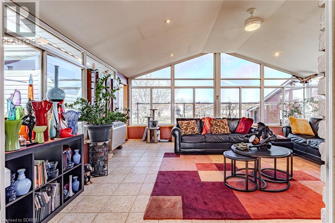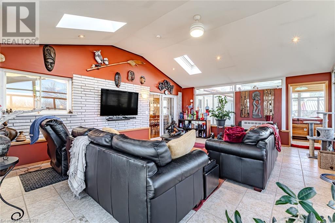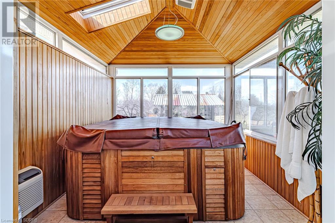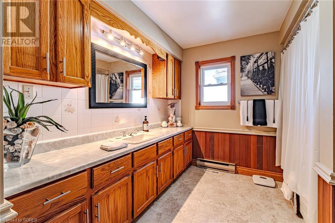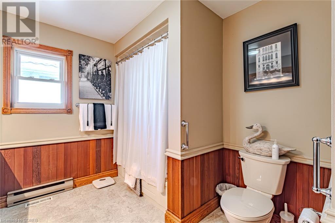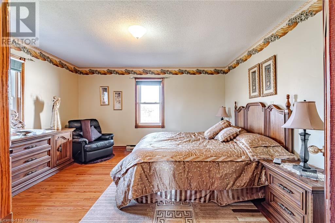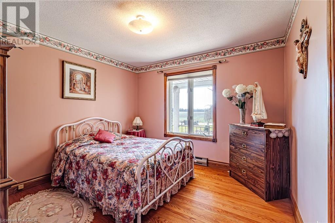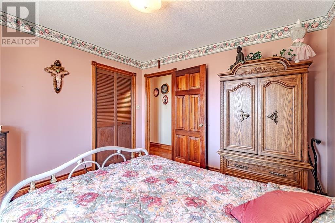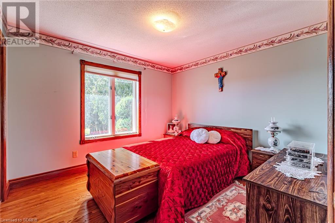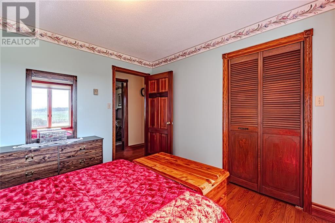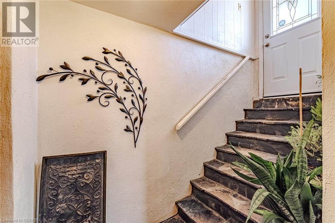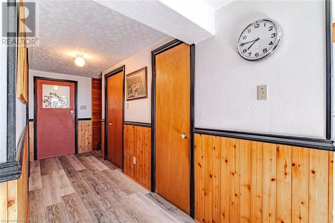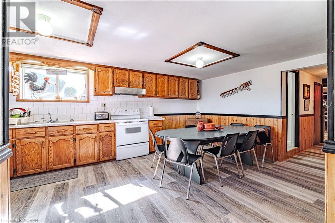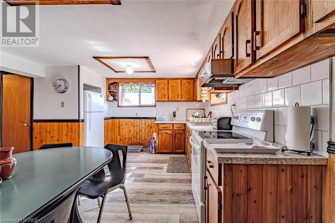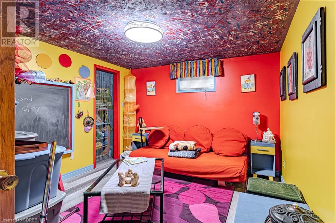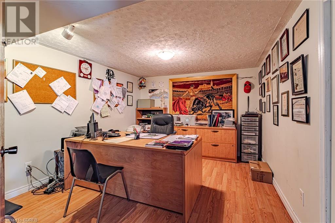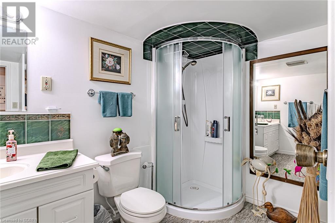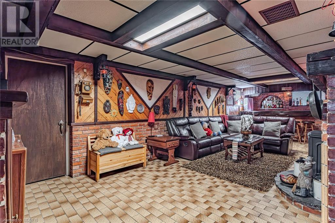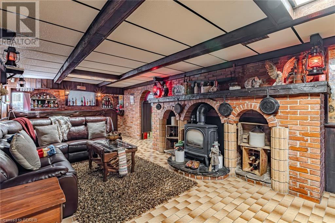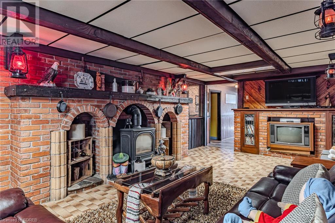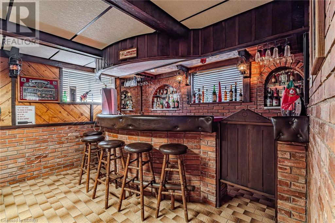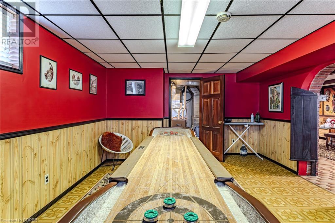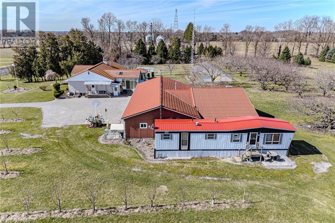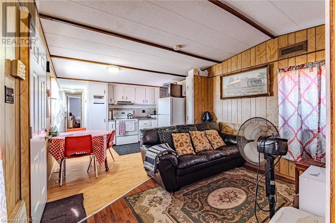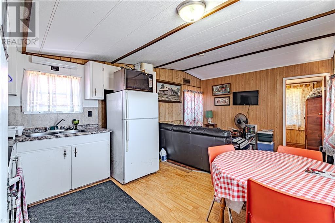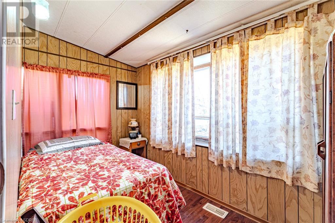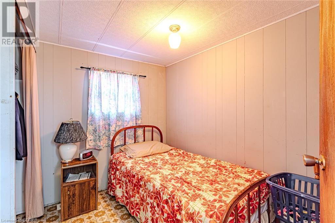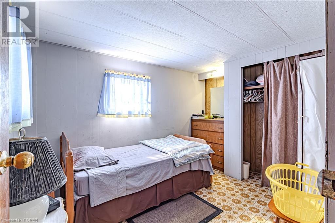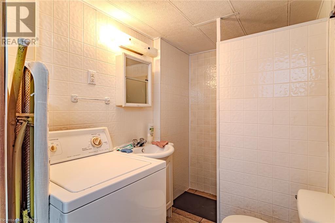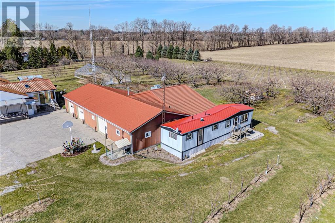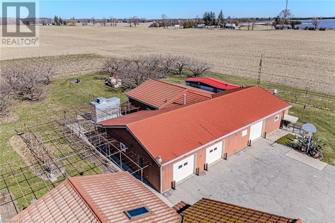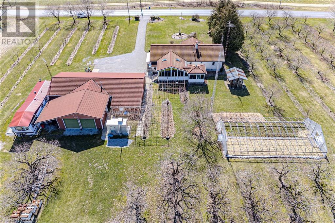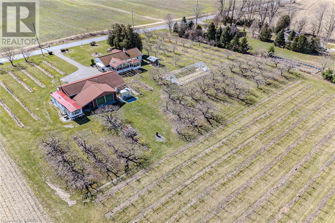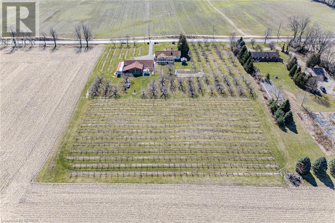House
3 Bedrooms
2 Bathrooms
Size: 2,107 sqft
Built in
$1,299,000
About this House in Simcoe
Welcome to 111 Concession 13 in Simcoe! With 4.5 acres of zoned agricultural land, this property is currently being used as an apple and cherry orchard. Featuring a 2100 square foot home, a 2 car garage with an attached shop and a 12x50 modular trailer. Entering the home you will find an open concept living and dining room with lots of natural light. The kitchen is stunning with solid cabinetry, stainless steel appliances, granite counter tops and a large eat in kitchen. Off …the eat in kitchen is a bright 17x12 four season sun room. Make your way down the hall and you will see a large 4 piece bathroom along with three good sized bedrooms. Wood floors and tile throughout finishes off the main floor. The basement is fully finished and has its own separate entrance. It offers a newly renovated kitchen in 2021, a 3 piece bathroom, two bonus rooms, a rec room with a wet bar, an additional game room and laundry. The shop features include three 10x10 roll up doors, its own hydro panel and running water. It is equipped with coolers and freezers that were used for fruit freezing and has a 2 piece bathroom along with a few rooms for tools and tinkering. The modular trailer also comes fully furnished. It has 3 bedrooms, a kitchenette, a 3 piece bathroom with laundry and a common living area. Spacious property with plenty of possibilities. This rural oasis is truly a treat to see! (id:14735)More About The Location
Hwy 24 north of Simcoe - go right (east) on Townsend Concession Rd 13
Listed by ROYAL LEPAGE TRIUS REALT.
Welcome to 111 Concession 13 in Simcoe! With 4.5 acres of zoned agricultural land, this property is currently being used as an apple and cherry orchard. Featuring a 2100 square foot home, a 2 car garage with an attached shop and a 12x50 modular trailer. Entering the home you will find an open concept living and dining room with lots of natural light. The kitchen is stunning with solid cabinetry, stainless steel appliances, granite counter tops and a large eat in kitchen. Off the eat in kitchen is a bright 17x12 four season sun room. Make your way down the hall and you will see a large 4 piece bathroom along with three good sized bedrooms. Wood floors and tile throughout finishes off the main floor. The basement is fully finished and has its own separate entrance. It offers a newly renovated kitchen in 2021, a 3 piece bathroom, two bonus rooms, a rec room with a wet bar, an additional game room and laundry. The shop features include three 10x10 roll up doors, its own hydro panel and running water. It is equipped with coolers and freezers that were used for fruit freezing and has a 2 piece bathroom along with a few rooms for tools and tinkering. The modular trailer also comes fully furnished. It has 3 bedrooms, a kitchenette, a 3 piece bathroom with laundry and a common living area. Spacious property with plenty of possibilities. This rural oasis is truly a treat to see! (id:14735)
More About The Location
Hwy 24 north of Simcoe - go right (east) on Townsend Concession Rd 13
Listed by ROYAL LEPAGE TRIUS REALT.
 Brought to you by your friendly REALTORS® through the MLS® System and TDREB (Tillsonburg District Real Estate Board), courtesy of Brixwork for your convenience.
Brought to you by your friendly REALTORS® through the MLS® System and TDREB (Tillsonburg District Real Estate Board), courtesy of Brixwork for your convenience.
The information contained on this site is based in whole or in part on information that is provided by members of The Canadian Real Estate Association, who are responsible for its accuracy. CREA reproduces and distributes this information as a service for its members and assumes no responsibility for its accuracy.
The trademarks REALTOR®, REALTORS® and the REALTOR® logo are controlled by The Canadian Real Estate Association (CREA) and identify real estate professionals who are members of CREA. The trademarks MLS®, Multiple Listing Service® and the associated logos are owned by CREA and identify the quality of services provided by real estate professionals who are members of CREA. Used under license.
More Details
- MLS®: 40549396
- Bedrooms: 3
- Bathrooms: 2
- Type: House
- Size: 2,107 sqft
- Full Baths: 2
- Parking: 12 (Detached Garage)
- Storeys: 1 storeys
- Construction: Block
Rooms And Dimensions
- Cold room: 16'2'' x 5'3''
- Cold room: 20'11'' x 11'4''
- Laundry room: 7'11'' x 13'6''
- Games room: 17'5'' x 12'10''
- Family room: 31'9'' x 12'2''
- 3pc Bathroom: 9'11'' x 8'0''
- Bonus Room: 10'8'' x 13'1''
- Bonus Room: 10'11'' x 17'1''
- Storage: 4'8'' x 9'1''
- Kitchen: 18'4'' x 10'4''
- Other: 16'5'' x 11'7''
- Sunroom: 22'3'' x 17'5''
- Bedroom: 11'2'' x 10'9''
- Bedroom: 10'11'' x 10'9''
- Primary Bedroom: 14'0'' x 13'0''
- 4pc Bathroom: 9'3'' x 13'0''
- Eat in kitchen: 34'6'' x 9'1''
- Dining room: 13'8'' x 13'4''
- Living room: 16'11'' x 13'4''
- Foyer: 6'5'' x 13'9''
Call Peak Peninsula Realty for a free consultation on your next move.
519.586.2626More about Simcoe
Latitude: 42.8372632
Longitude: -80.3040424

