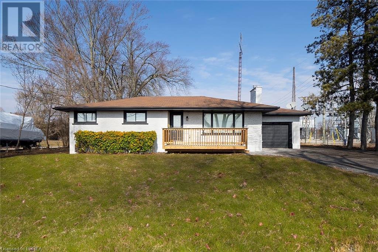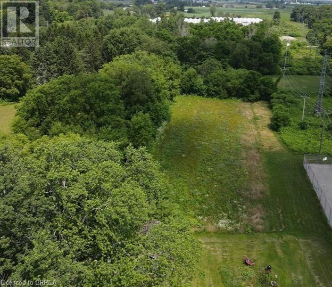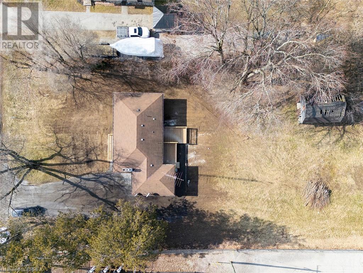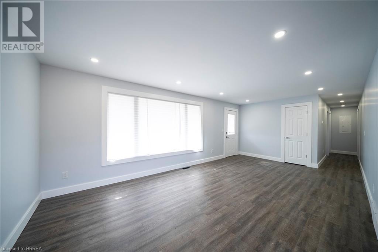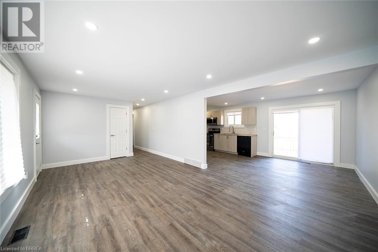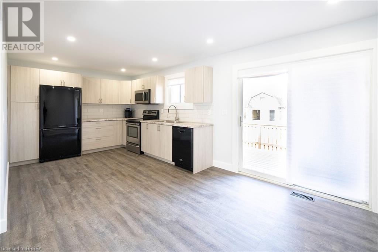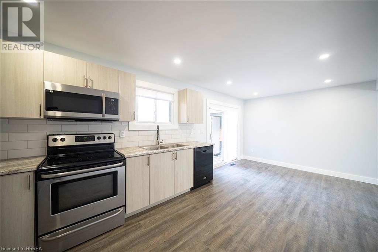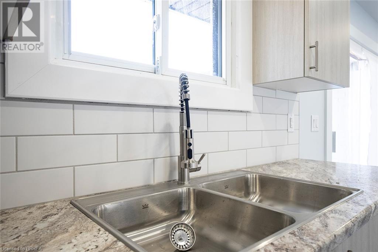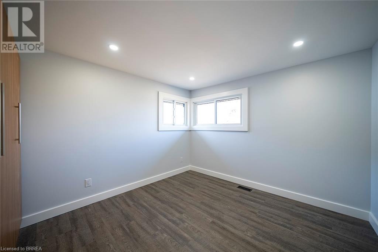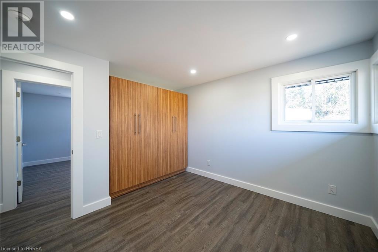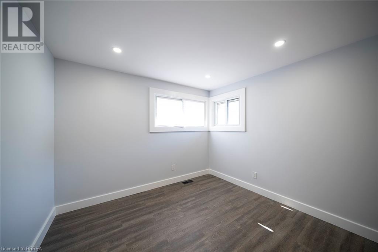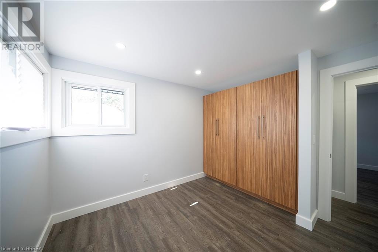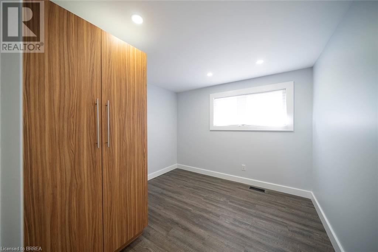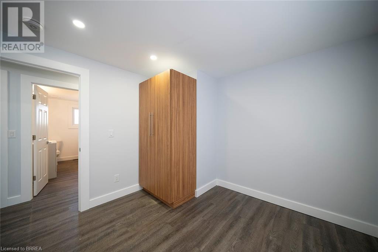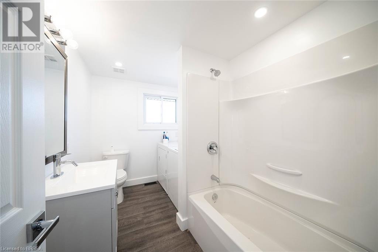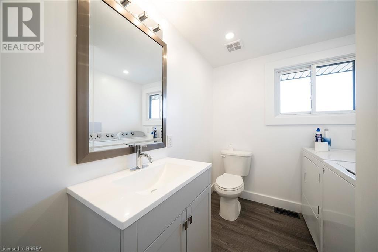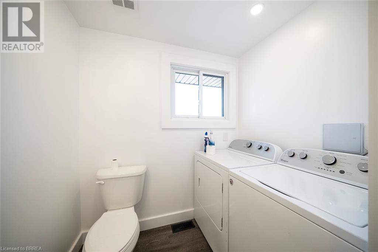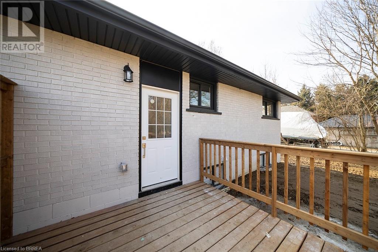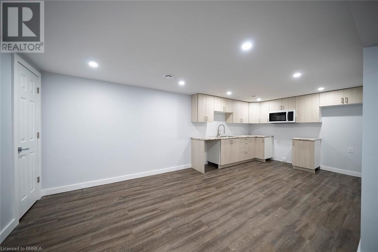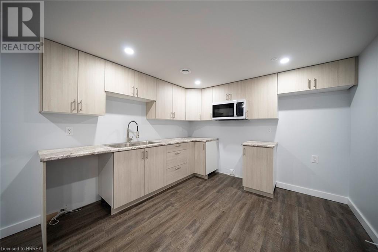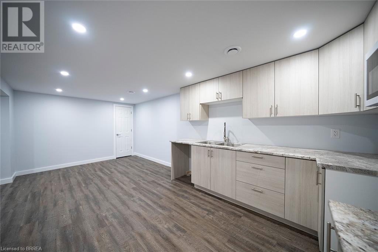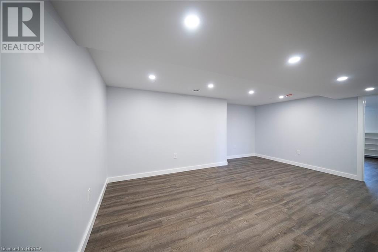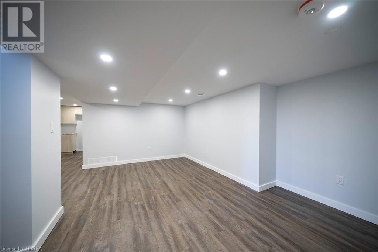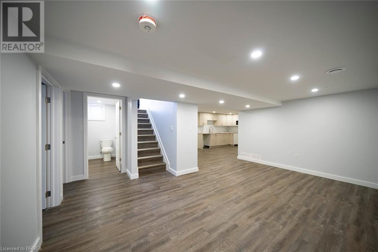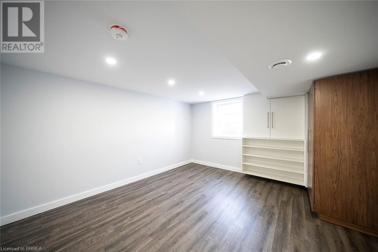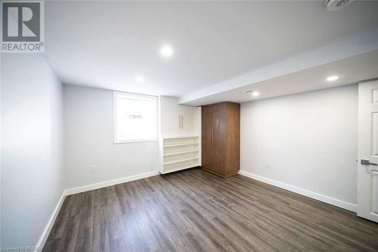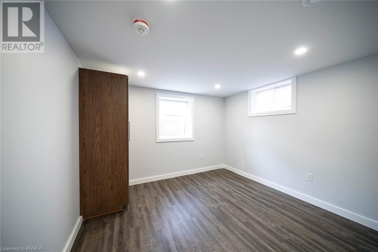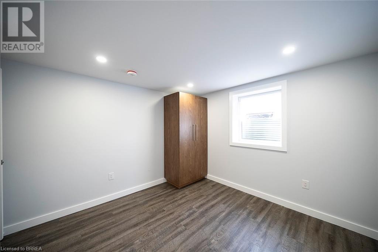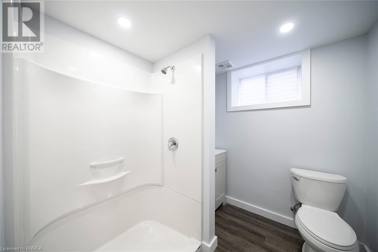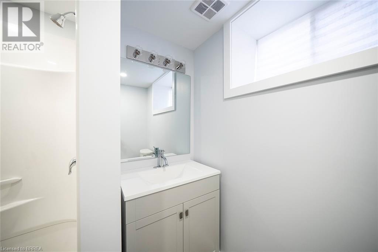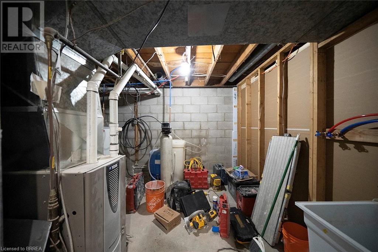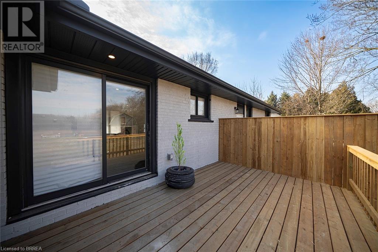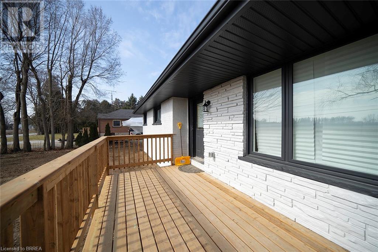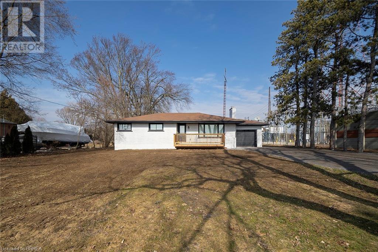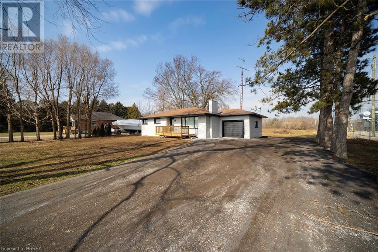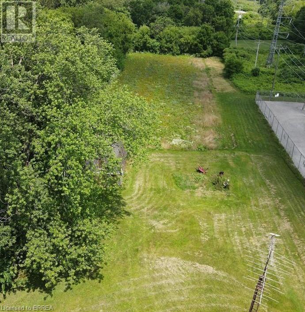Duplex
5 Bedrooms
2 Bathrooms
Size: 1,117 sqft
Built in 1964
$799,900
About this Duplex in Simcoe
Beautifully renovated 1-storey home, with lower inlaw suite, sitting on a private 1.29 acre lot. This home was completely gutted to the brick, foundation and framing. Perfect for the growing family, or extended family. Upper level features 3 bedrooms, 4-pc bathroom with laundry, large living room, and beautiful eat-in kitchen. Lower level boasts a large living area, bright full kitchen with plenty of cabinets and storage, 3 pc bathroom with laundry hook ups. 2 generously size…d bedrooms with large windows, allowing plenty of natural light. New modern flat-panel cabinetry throughout, woodgrain custom wardrobes in all bedrooms, 2 separate private decks. New plumbing / wiring throughout with 200 amp service and separate electrical panels. New luxury vinyl plank flooring throughout. Custom cabinetry Perfect for the growing family, or extended family. Foundation was dug out and completely wrapped / sealed, new weeping tile surround. 21\' x 15\' barn on concrete pad. (needs new roof). PLENTY of recessed pot lighting, making every room bright. Large double drive provides for ample parking. Forced air, gas furnace and Central air. (id:14735)More About The Location
From Simcoe head north on 24, turn right on Concession 13, house on the left.
Listed by Re/Max Twin City Realty .
Beautifully renovated 1-storey home, with lower inlaw suite, sitting on a private 1.29 acre lot. This home was completely gutted to the brick, foundation and framing. Perfect for the growing family, or extended family. Upper level features 3 bedrooms, 4-pc bathroom with laundry, large living room, and beautiful eat-in kitchen. Lower level boasts a large living area, bright full kitchen with plenty of cabinets and storage, 3 pc bathroom with laundry hook ups. 2 generously sized bedrooms with large windows, allowing plenty of natural light. New modern flat-panel cabinetry throughout, woodgrain custom wardrobes in all bedrooms, 2 separate private decks. New plumbing / wiring throughout with 200 amp service and separate electrical panels. New luxury vinyl plank flooring throughout. Custom cabinetry Perfect for the growing family, or extended family. Foundation was dug out and completely wrapped / sealed, new weeping tile surround. 21\' x 15\' barn on concrete pad. (needs new roof). PLENTY of recessed pot lighting, making every room bright. Large double drive provides for ample parking. Forced air, gas furnace and Central air. (id:14735)
More About The Location
From Simcoe head north on 24, turn right on Concession 13, house on the left.
Listed by Re/Max Twin City Realty .
 Brought to you by your friendly REALTORS® through the MLS® System and TDREB (Tillsonburg District Real Estate Board), courtesy of Brixwork for your convenience.
Brought to you by your friendly REALTORS® through the MLS® System and TDREB (Tillsonburg District Real Estate Board), courtesy of Brixwork for your convenience.
The information contained on this site is based in whole or in part on information that is provided by members of The Canadian Real Estate Association, who are responsible for its accuracy. CREA reproduces and distributes this information as a service for its members and assumes no responsibility for its accuracy.
The trademarks REALTOR®, REALTORS® and the REALTOR® logo are controlled by The Canadian Real Estate Association (CREA) and identify real estate professionals who are members of CREA. The trademarks MLS®, Multiple Listing Service® and the associated logos are owned by CREA and identify the quality of services provided by real estate professionals who are members of CREA. Used under license.
More Details
- MLS®: 40547913
- Bedrooms: 5
- Bathrooms: 2
- Type: Duplex
- Size: 1,117 sqft
- Full Baths: 2
- Parking: 9 (, Detached Garage)
- Storeys: 1 storeys
- Year Built: 1964
Call Peak Peninsula Realty for a free consultation on your next move.
519.586.2626More about Simcoe
Latitude: 42.87048
Longitude: -80.3142699

