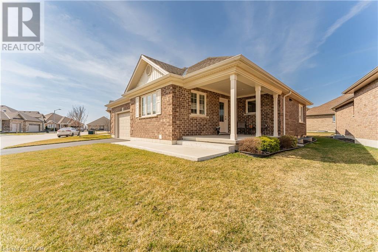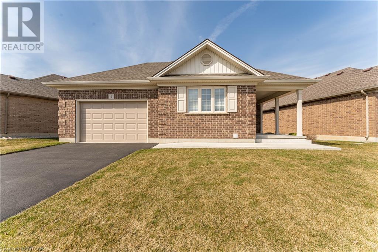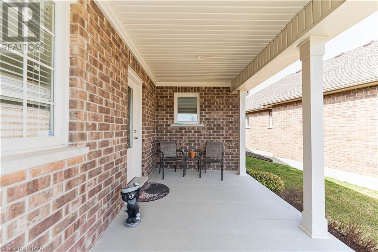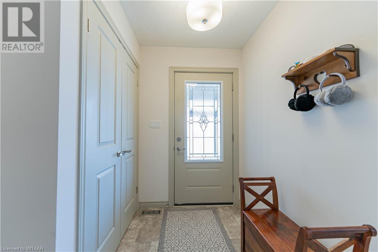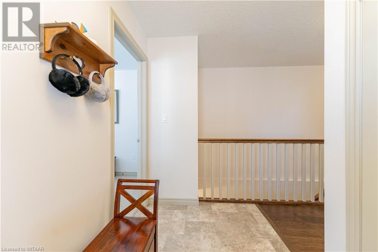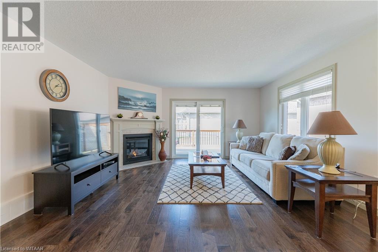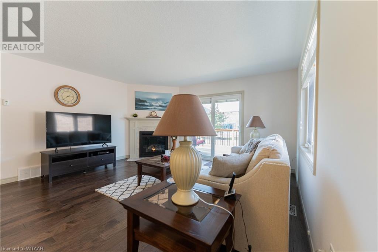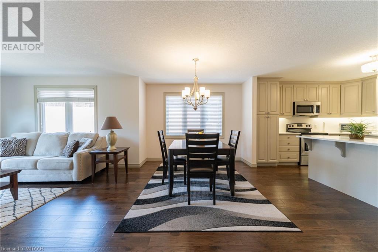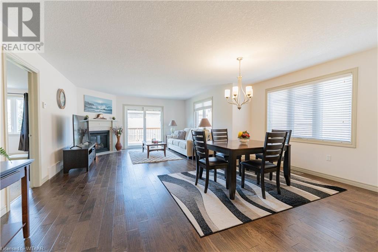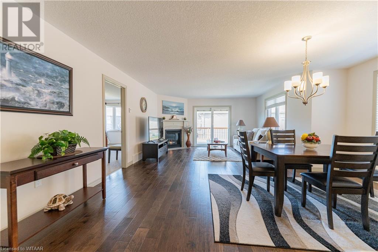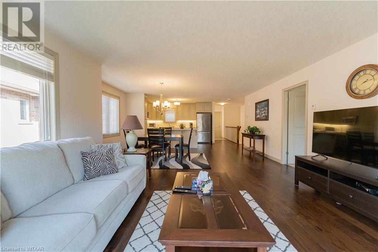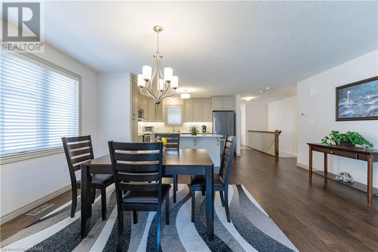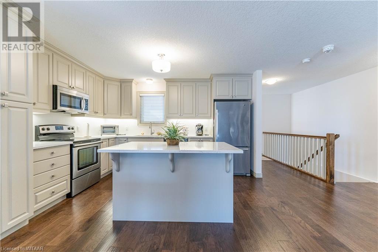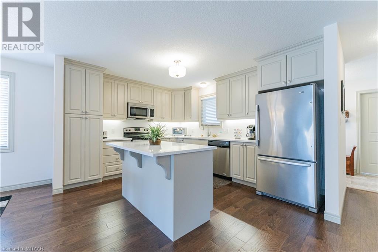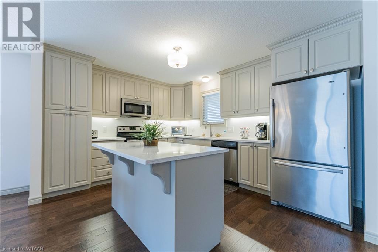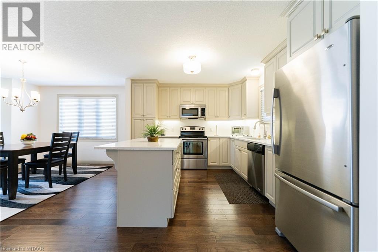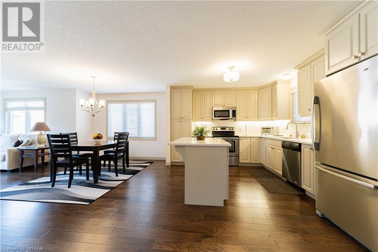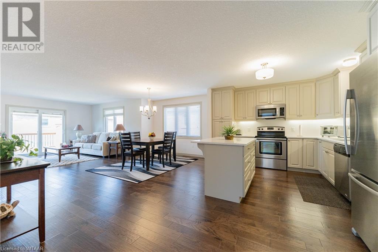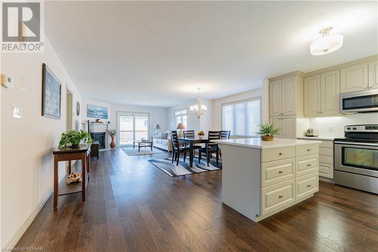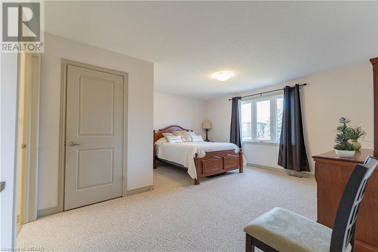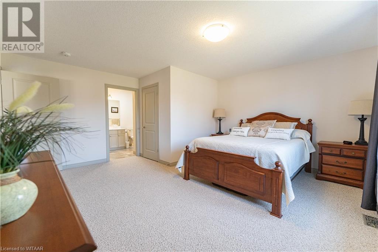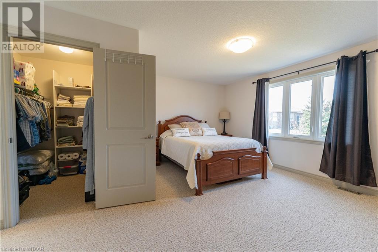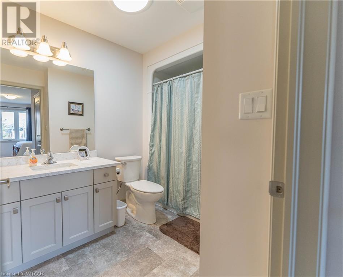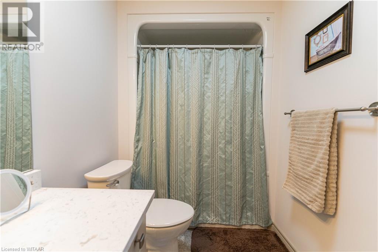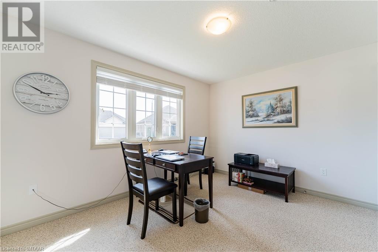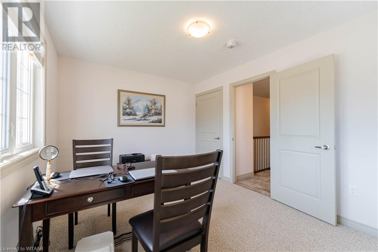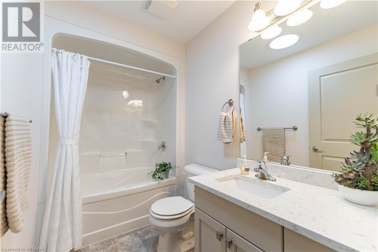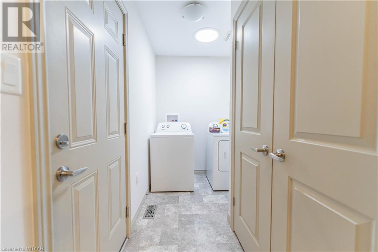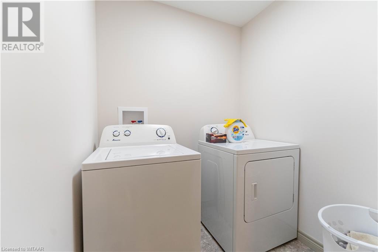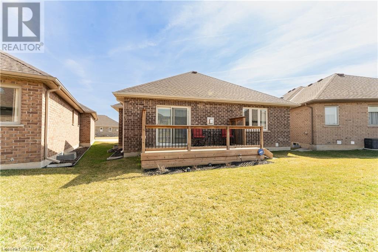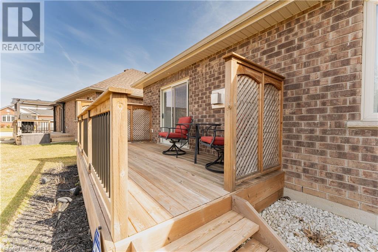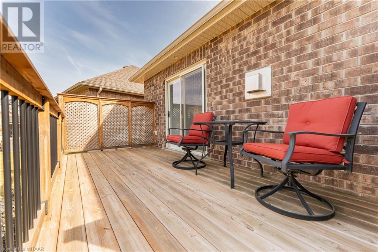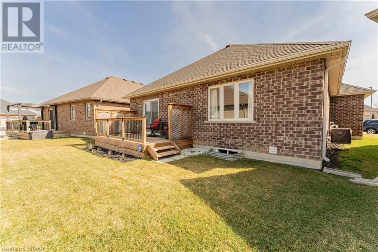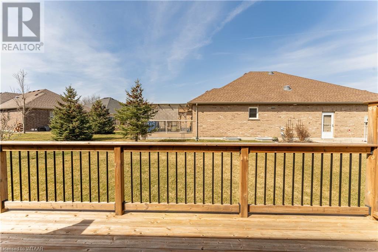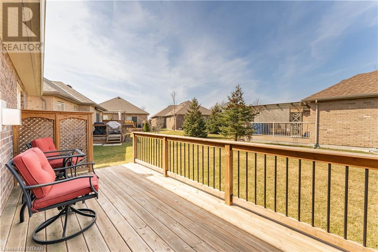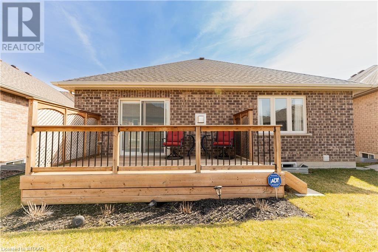House
2 Bedrooms
2 Bathrooms
Size: 1,402 sqft
Built in 2016
$649,000
About this House in Tillsonburg
Take a closer look at this Sherwood Model in Baldwin Place Adult Community - it\'s in pristine condition and shows like a dream! This model has been made larger than a typical Sherwood featuring 1408 sq ft of large open concept living space. When you walk up to this home you\'ll be delighted by the large covered front porch. The foyer keeps your kitchen out of sight, and when you walk into the main area of this home you can\'t help but be impressed! Lovely warm colours are… throughout this home, and the kitchen is so delightful with quartz counters and lots of cabinetry. The dining room and living room flow off the kitchen, there\'s plenty of space for the whole family to gather. There is a lovely gas fireplace in the living room and patio doors to the rear yard and deck (built in 2019). The primary bedroom has an ensuite with quartz counters & sunspot for extra light! There\'s a second bedroom and 4PC bathroom with sunspot and quartz counters as well! Main floor laundry finishes off the main level. Downstairs is unfinished with great potential to finish to meet your needs! Outside has a sprinkler system throughout the yard, a great deck and a 1.5 car garage! Buyers acknowledge a one time transfer fee of $1000.00 and an annual association fee of $400. (id:14735)More About The Location
Weston Drive to Hollier - turn onto Hollier and the home is the second one on the right.
Listed by Re/Max a-b Realty Ltd Br.
Take a closer look at this Sherwood Model in Baldwin Place Adult Community - it\'s in pristine condition and shows like a dream! This model has been made larger than a typical Sherwood featuring 1408 sq ft of large open concept living space. When you walk up to this home you\'ll be delighted by the large covered front porch. The foyer keeps your kitchen out of sight, and when you walk into the main area of this home you can\'t help but be impressed! Lovely warm colours are throughout this home, and the kitchen is so delightful with quartz counters and lots of cabinetry. The dining room and living room flow off the kitchen, there\'s plenty of space for the whole family to gather. There is a lovely gas fireplace in the living room and patio doors to the rear yard and deck (built in 2019). The primary bedroom has an ensuite with quartz counters & sunspot for extra light! There\'s a second bedroom and 4PC bathroom with sunspot and quartz counters as well! Main floor laundry finishes off the main level. Downstairs is unfinished with great potential to finish to meet your needs! Outside has a sprinkler system throughout the yard, a great deck and a 1.5 car garage! Buyers acknowledge a one time transfer fee of $1000.00 and an annual association fee of $400. (id:14735)
More About The Location
Weston Drive to Hollier - turn onto Hollier and the home is the second one on the right.
Listed by Re/Max a-b Realty Ltd Br.
 Brought to you by your friendly REALTORS® through the MLS® System and TDREB (Tillsonburg District Real Estate Board), courtesy of Brixwork for your convenience.
Brought to you by your friendly REALTORS® through the MLS® System and TDREB (Tillsonburg District Real Estate Board), courtesy of Brixwork for your convenience.
The information contained on this site is based in whole or in part on information that is provided by members of The Canadian Real Estate Association, who are responsible for its accuracy. CREA reproduces and distributes this information as a service for its members and assumes no responsibility for its accuracy.
The trademarks REALTOR®, REALTORS® and the REALTOR® logo are controlled by The Canadian Real Estate Association (CREA) and identify real estate professionals who are members of CREA. The trademarks MLS®, Multiple Listing Service® and the associated logos are owned by CREA and identify the quality of services provided by real estate professionals who are members of CREA. Used under license.
More Details
- MLS®: 40554136
- Bedrooms: 2
- Bathrooms: 2
- Type: House
- Size: 1,402 sqft
- Full Baths: 2
- Parking: 2 (Attached Garage)
- Fireplaces: 1
- Storeys: 1 storeys
- Year Built: 2016
- Construction: Poured Concrete
Rooms And Dimensions
- Laundry room: 9'10'' x 5'9''
- 4pc Bathroom: Measurements not available
- Bedroom: 12'9'' x 9'10''
- Full bathroom: Measurements not available
- Primary Bedroom: 16'2'' x 15'6''
- Living room: 15'0'' x 12'7''
- Dinette: 17'6'' x 9'11''
- Kitchen: 13'1'' x 11'1''
- Foyer: 8'5'' x 5'2''
Call Peak Peninsula Realty for a free consultation on your next move.
519.586.2626More about Tillsonburg
Latitude: 42.8552644
Longitude: -80.7495154

