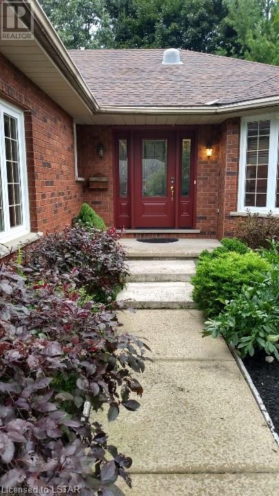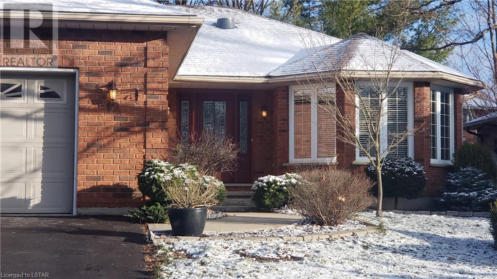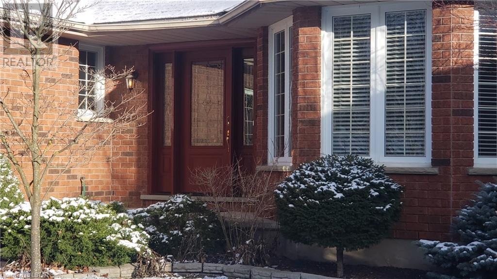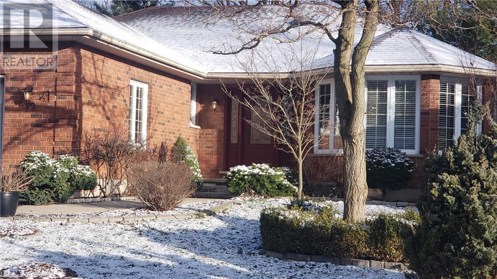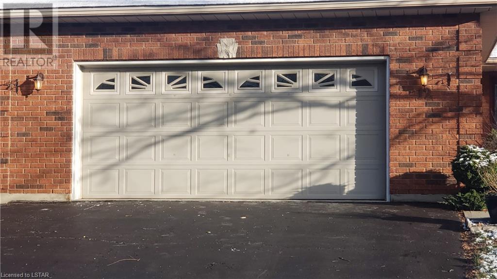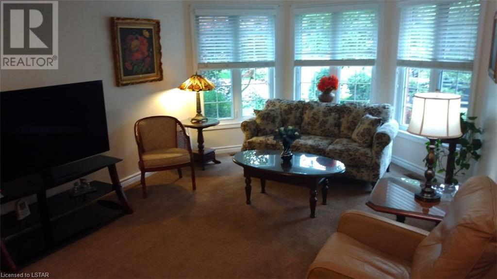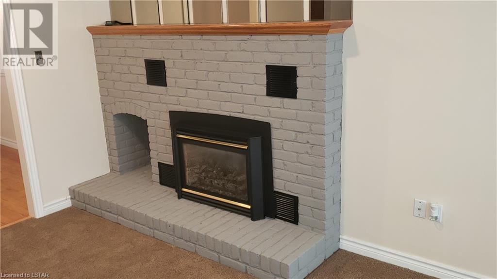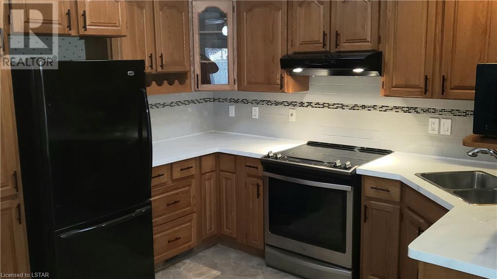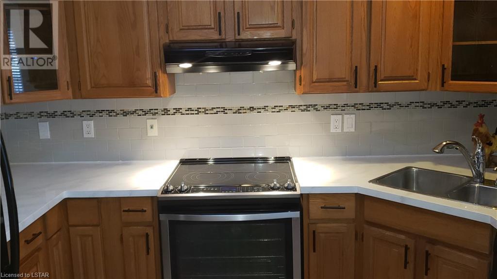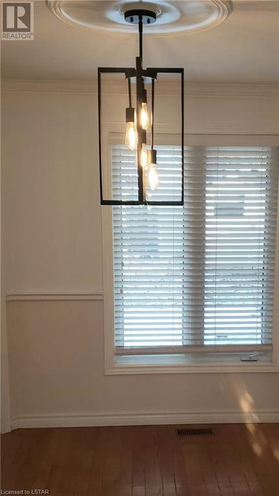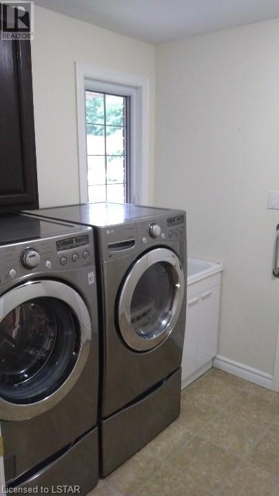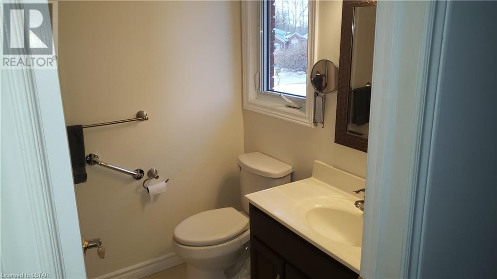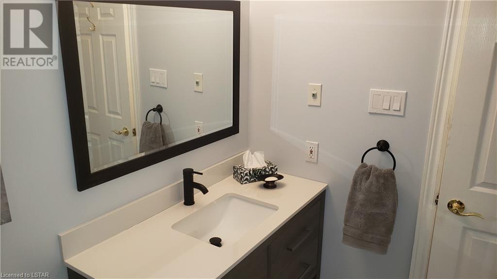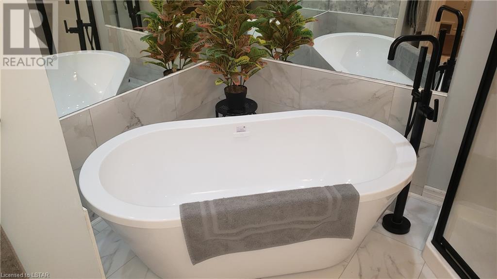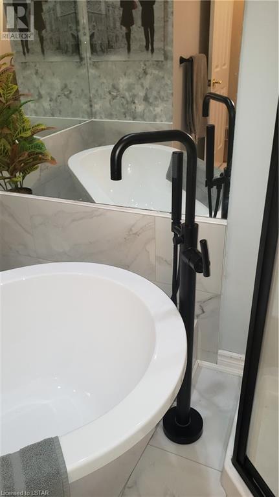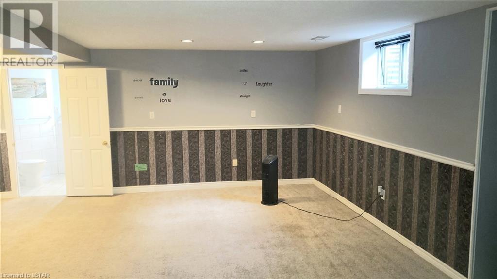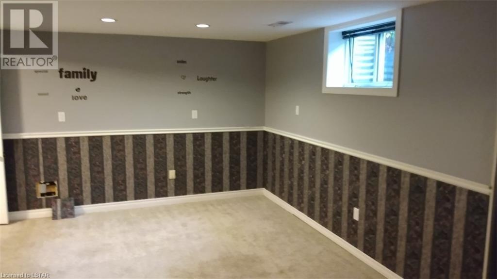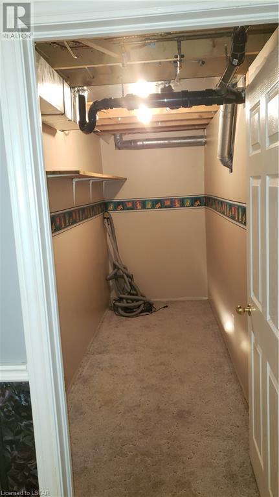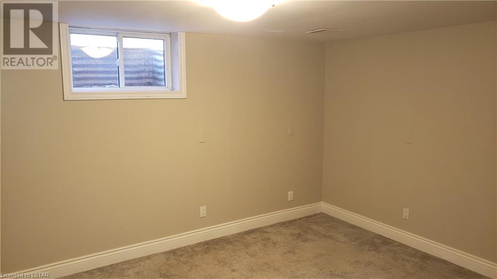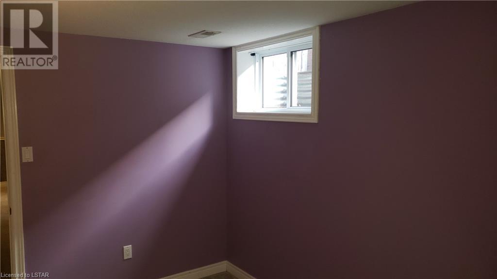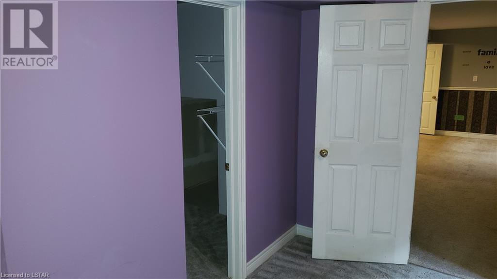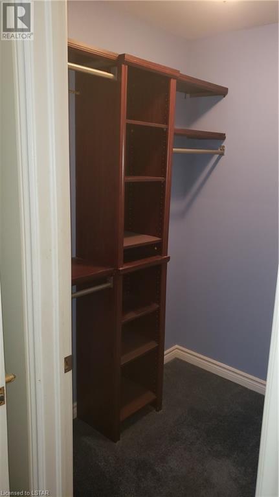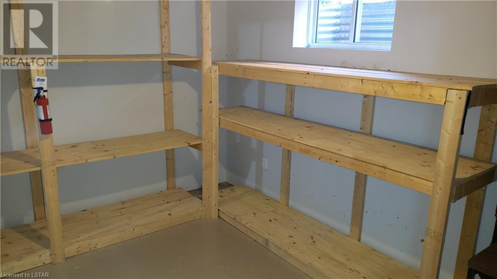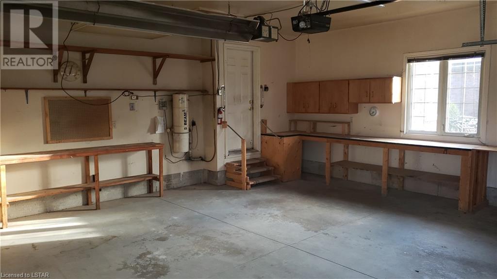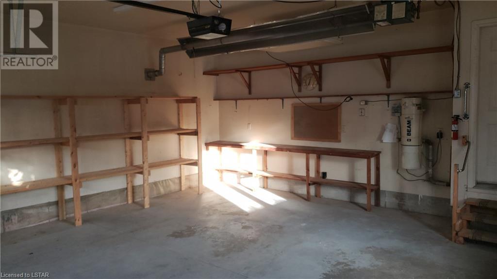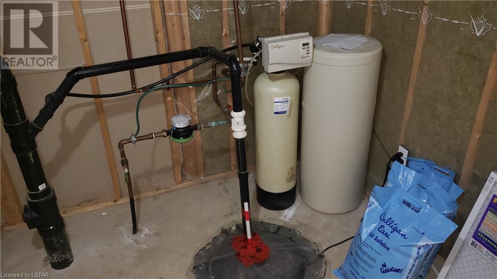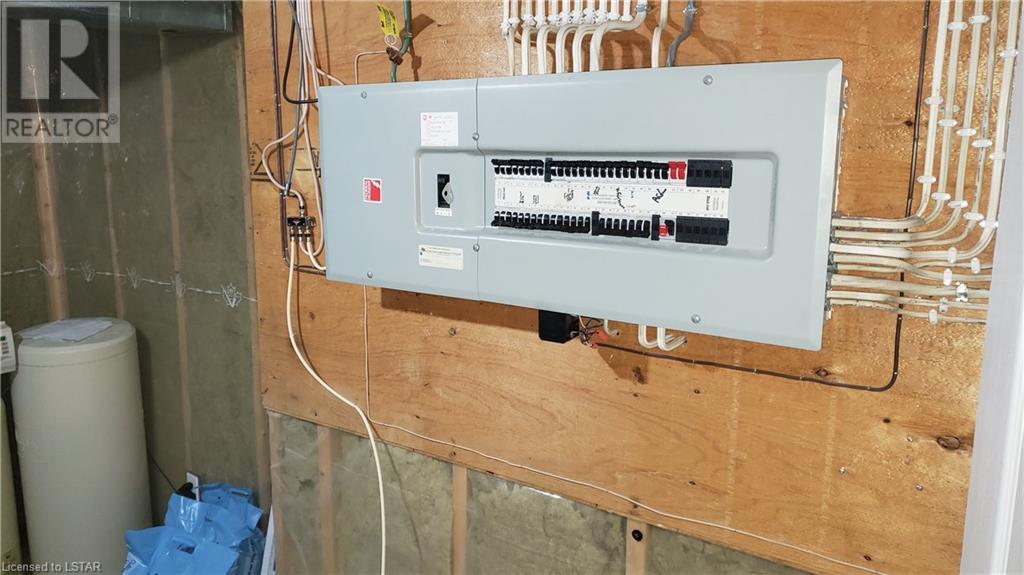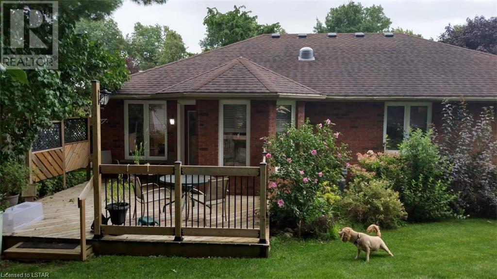House
5 Bedrooms
3 Bathrooms
Size: 2,967 sqft
Built in 1994
$799,900
About this House in Tillsonburg
Welcome to this 30-year young, all brick 3+2 bed, 3 bath bungalow on a quiet street in the north end, which has been carefully maintained over the years. The main level offers a large living room with gas fireplace, dining room an eat-in kitchen with new counters along with a large master bedroom with a 3-piece ensuite, two more good sized bedrooms with New Flooring, a Fully Renovated 4-piece bath and main floor laundry. Lower-level features 2 bedrooms, office, and a large re…c room and plenty of storage. Updated 3-piece bathroom in the lower is a fabulous feature. Freshly Painted Main Floor! Unpack and enjoy this tranquil piece of Tillsonburg. Only the second owner...listings in this neighbourhood are rarely offered for sale. Fully fenced and landscaped with large double drive and double car garage. (id:14735)More About The Location
NORTH ST WEST TO WOODLAND CRES TO WOODSIDE DR
Listed by SUTTON GROUP - SELECT RE.
Welcome to this 30-year young, all brick 3+2 bed, 3 bath bungalow on a quiet street in the north end, which has been carefully maintained over the years. The main level offers a large living room with gas fireplace, dining room an eat-in kitchen with new counters along with a large master bedroom with a 3-piece ensuite, two more good sized bedrooms with New Flooring, a Fully Renovated 4-piece bath and main floor laundry. Lower-level features 2 bedrooms, office, and a large rec room and plenty of storage. Updated 3-piece bathroom in the lower is a fabulous feature. Freshly Painted Main Floor! Unpack and enjoy this tranquil piece of Tillsonburg. Only the second owner...listings in this neighbourhood are rarely offered for sale. Fully fenced and landscaped with large double drive and double car garage. (id:14735)
More About The Location
NORTH ST WEST TO WOODLAND CRES TO WOODSIDE DR
Listed by SUTTON GROUP - SELECT RE.
 Brought to you by your friendly REALTORS® through the MLS® System and TDREB (Tillsonburg District Real Estate Board), courtesy of Brixwork for your convenience.
Brought to you by your friendly REALTORS® through the MLS® System and TDREB (Tillsonburg District Real Estate Board), courtesy of Brixwork for your convenience.
The information contained on this site is based in whole or in part on information that is provided by members of The Canadian Real Estate Association, who are responsible for its accuracy. CREA reproduces and distributes this information as a service for its members and assumes no responsibility for its accuracy.
The trademarks REALTOR®, REALTORS® and the REALTOR® logo are controlled by The Canadian Real Estate Association (CREA) and identify real estate professionals who are members of CREA. The trademarks MLS®, Multiple Listing Service® and the associated logos are owned by CREA and identify the quality of services provided by real estate professionals who are members of CREA. Used under license.
More Details
- MLS®: 40555649
- Bedrooms: 5
- Bathrooms: 3
- Type: House
- Size: 2,967 sqft
- Full Baths: 3
- Parking: 6 (Attached Garage)
- Storeys: 1 storeys
- Year Built: 1994
- Construction: Poured Concrete
Rooms And Dimensions
- 3pc Bathroom: Measurements not available
- Utility room: 12'4'' x 10'6''
- Storage: 10'3'' x 15'4''
- Other: 4'5'' x 12'7''
- Office: 11'2'' x 17'2''
- Recreation room: 22'0'' x 20'0''
- Bedroom: 10'5'' x 10'2''
- Bedroom: 12'0'' x 11'2''
- Full bathroom: Measurements not available
- 3pc Bathroom: Measurements not available
- Laundry room: 6'0'' x 5'0''
- Bedroom: 11'0'' x 8'0''
- Bedroom: 11'0'' x 10'1''
- Primary Bedroom: 13'0'' x 12'0''
- Dining room: 11'0'' x 11'0''
- Eat in kitchen: 21'0'' x 17'0''
- Living room: 20'9'' x 12'0''
Call Peak Peninsula Realty for a free consultation on your next move.
519.586.2626More about Tillsonburg
Latitude: 42.8790735
Longitude: -80.7574038

