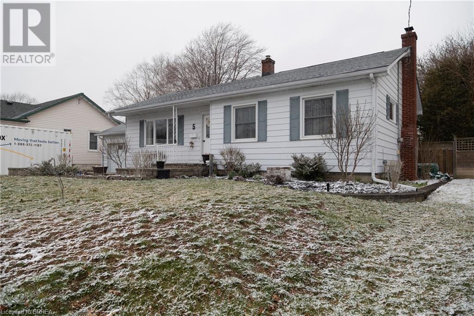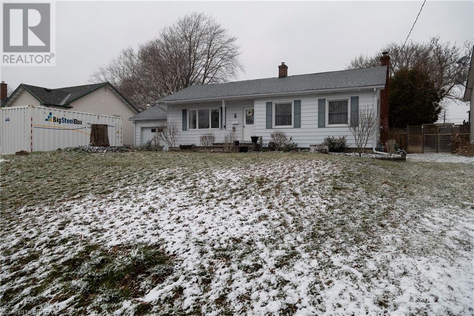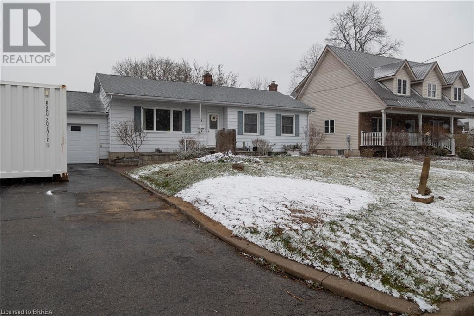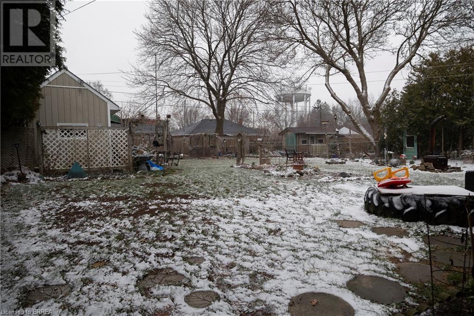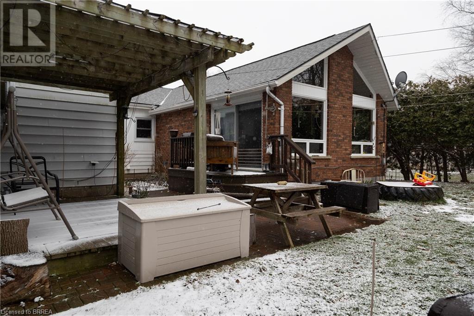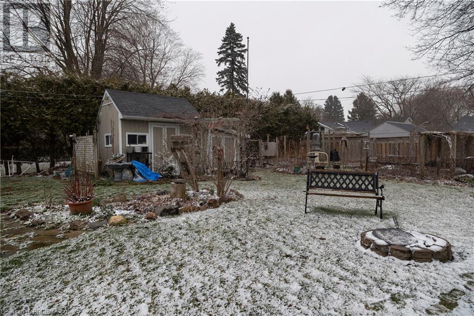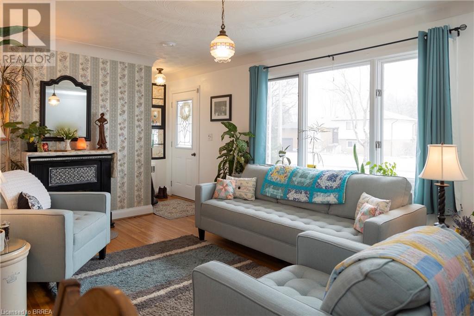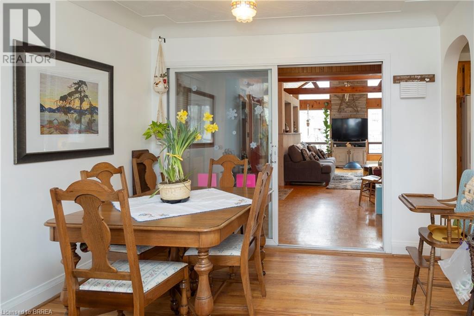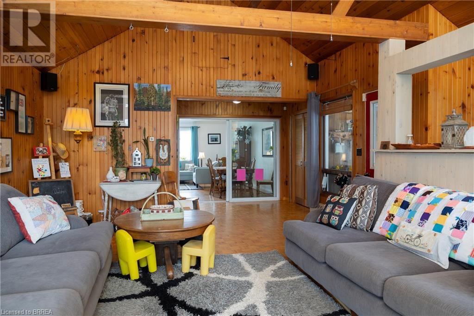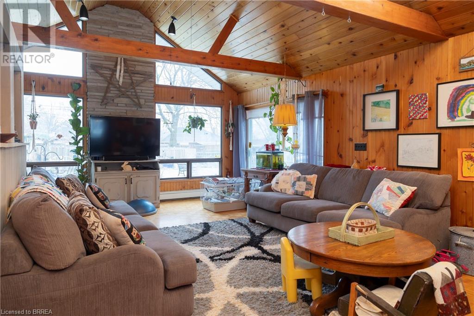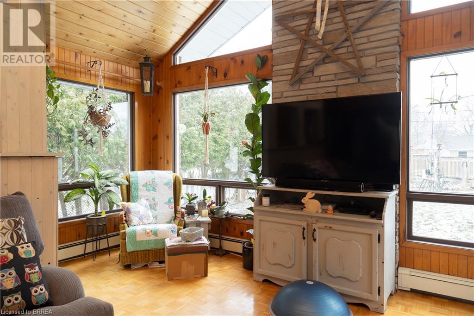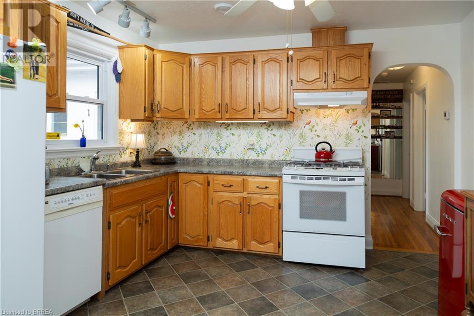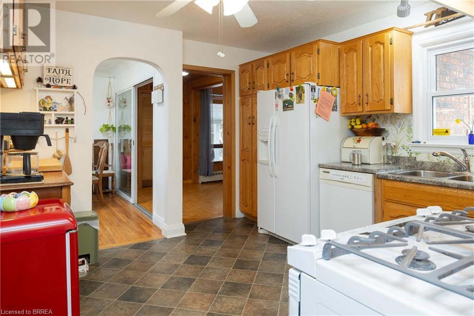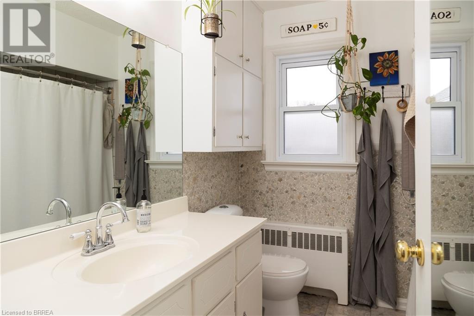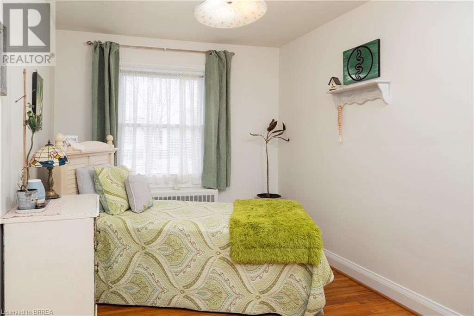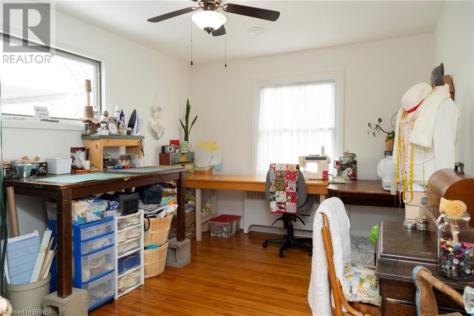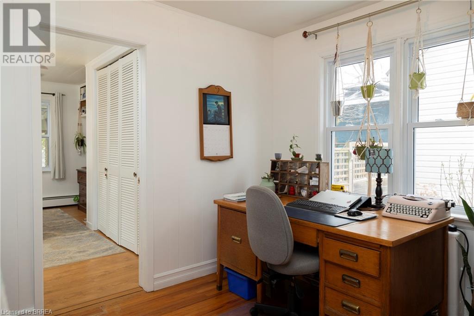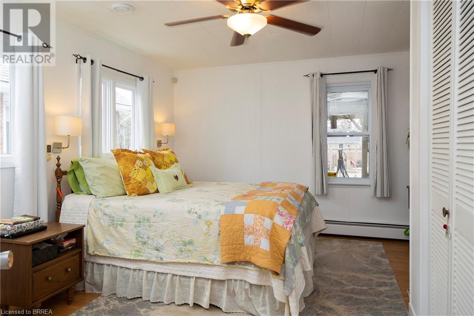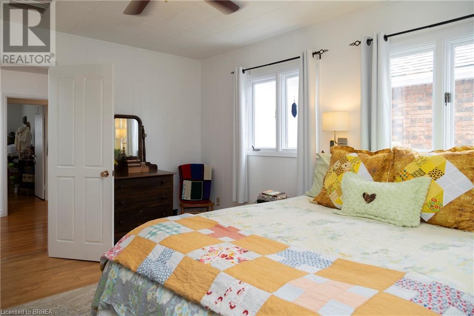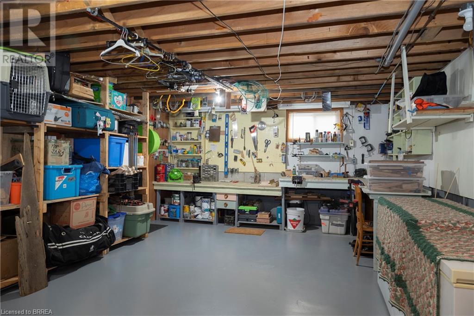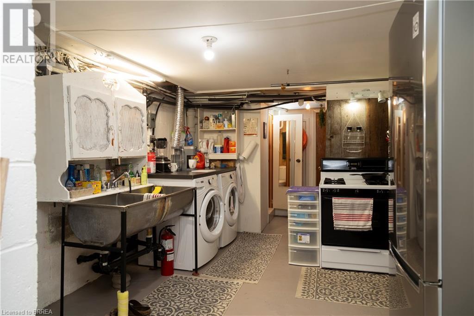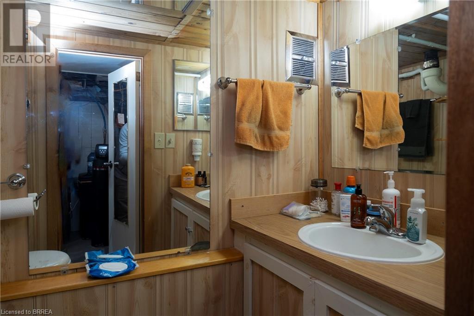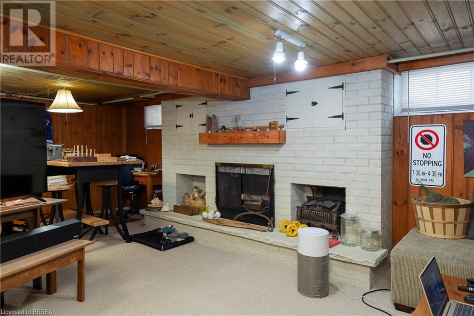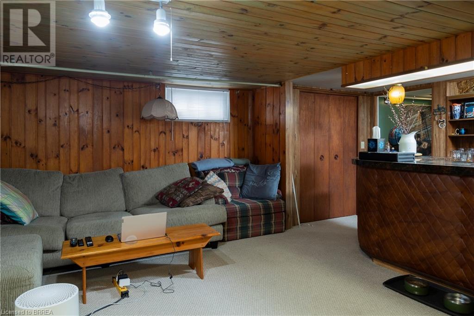House
4 Bedrooms
2 Bathrooms
Size: 2,215 sqft
Built in 1953
$595,000
About this House in Simcoe
Beautiful bungalow with in-law suite potential and a single car attached garage within walking distance to elementary schools, the hospital, and parks. This immaculate 3+1 bedroom, 2 bath home has been lovingly cared for and shows well. Featuring a functional floor plan with nice sized principle rooms, large windows, and a fully finished rec room with back entrance, perfect for a simple and easy in-law suite or secondary unit. The eat-in kitchen is the heart of the home and o…pens to the spacious living room and dining room. The back family room with cathedral ceilings offers magnificent views of the stunning backyard gardens and landscaping, complete with full irrigation system. The fully finished basement currently offers a rec room, a kitchen area, laundry room, fourth bedroom, second bathroom, and utility room. The single car attached garage is the perfect place to house your toys or use as that coveted mancave, and the extra long paved driveway offers plenty of outdoor parking. Located in a safe and mature neighbourhood, minutes to all of Simcoe’s amenities. Do not delay a single moment, book your private viewing today as opportunities like this do not present themselves every day. (id:14735)More About The Location
From West St, head north on Bellevue and west onto Charles. Property is on the north side of the road, watch for signs.
Listed by Re/Max Twin City Realty .
Beautiful bungalow with in-law suite potential and a single car attached garage within walking distance to elementary schools, the hospital, and parks. This immaculate 3+1 bedroom, 2 bath home has been lovingly cared for and shows well. Featuring a functional floor plan with nice sized principle rooms, large windows, and a fully finished rec room with back entrance, perfect for a simple and easy in-law suite or secondary unit. The eat-in kitchen is the heart of the home and opens to the spacious living room and dining room. The back family room with cathedral ceilings offers magnificent views of the stunning backyard gardens and landscaping, complete with full irrigation system. The fully finished basement currently offers a rec room, a kitchen area, laundry room, fourth bedroom, second bathroom, and utility room. The single car attached garage is the perfect place to house your toys or use as that coveted mancave, and the extra long paved driveway offers plenty of outdoor parking. Located in a safe and mature neighbourhood, minutes to all of Simcoe’s amenities. Do not delay a single moment, book your private viewing today as opportunities like this do not present themselves every day. (id:14735)
More About The Location
From West St, head north on Bellevue and west onto Charles. Property is on the north side of the road, watch for signs.
Listed by Re/Max Twin City Realty .
 Brought to you by your friendly REALTORS® through the MLS® System and TDREB (Tillsonburg District Real Estate Board), courtesy of Brixwork for your convenience.
Brought to you by your friendly REALTORS® through the MLS® System and TDREB (Tillsonburg District Real Estate Board), courtesy of Brixwork for your convenience.
The information contained on this site is based in whole or in part on information that is provided by members of The Canadian Real Estate Association, who are responsible for its accuracy. CREA reproduces and distributes this information as a service for its members and assumes no responsibility for its accuracy.
The trademarks REALTOR®, REALTORS® and the REALTOR® logo are controlled by The Canadian Real Estate Association (CREA) and identify real estate professionals who are members of CREA. The trademarks MLS®, Multiple Listing Service® and the associated logos are owned by CREA and identify the quality of services provided by real estate professionals who are members of CREA. Used under license.
More Details
- MLS®: 40554443
- Bedrooms: 4
- Bathrooms: 2
- Type: House
- Size: 2,215 sqft
- Full Baths: 1
- Half Baths: 1
- Parking: 7 (Attached Garage)
- Fireplaces: 1 Wood
- Storeys: 1 storeys
- Year Built: 1953
- Construction: Block
Rooms And Dimensions
- Kitchen: 13'4'' x 10'10''
- 2pc Bathroom: Measurements not available
- Utility room: 23'0'' x 14'0''
- Recreation room: 18'9'' x 24'0''
- Bedroom: 10'8'' x 12'7''
- Den: 8'3'' x 10'3''
- Primary Bedroom: 14'9'' x 12'6''
- Bedroom: 13'2'' x 10'3''
- 4pc Bathroom: Measurements not available
- Bedroom: 8'9'' x 11'1''
- Kitchen: 11'10'' x 11'7''
- Dining room: 10'3'' x 6'4''
- Living room: 11'1'' x 17'2''
- Family room: 23'0'' x 15'8''
Call Peak Peninsula Realty for a free consultation on your next move.
519.586.2626More about Simcoe
Latitude: 42.8363562
Longitude: -80.3174154

