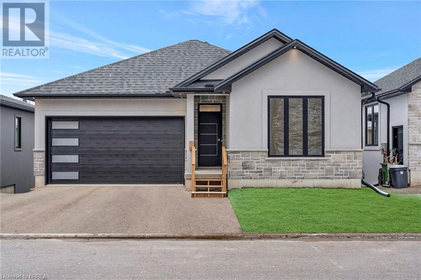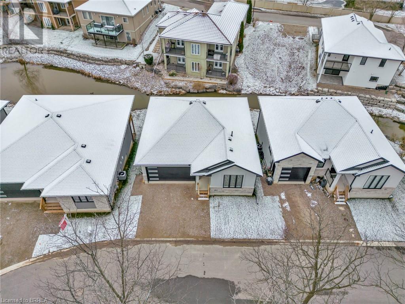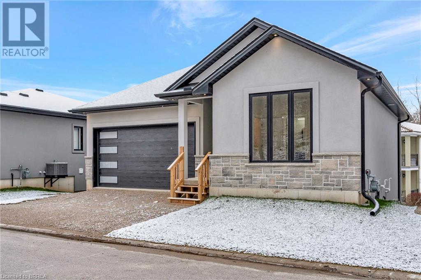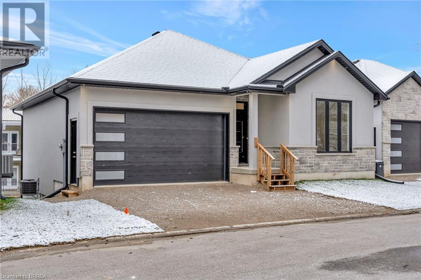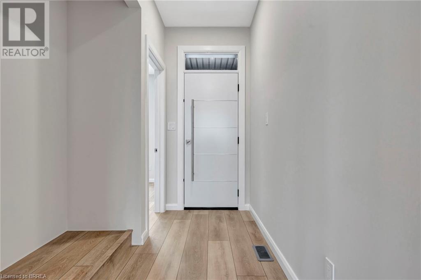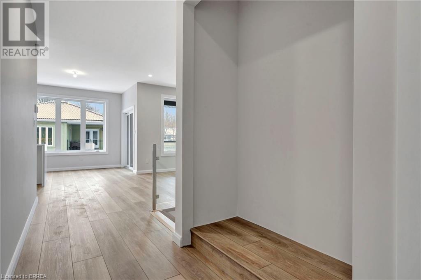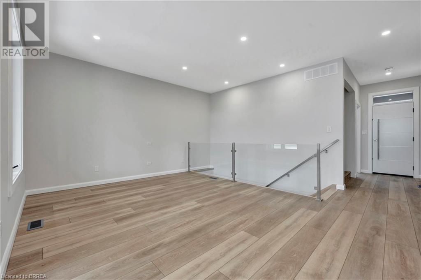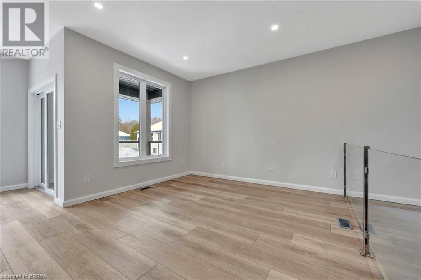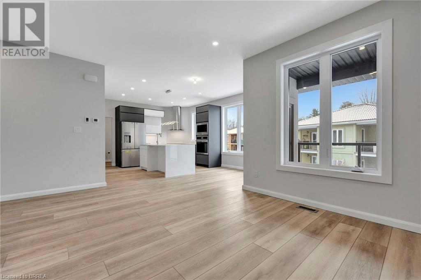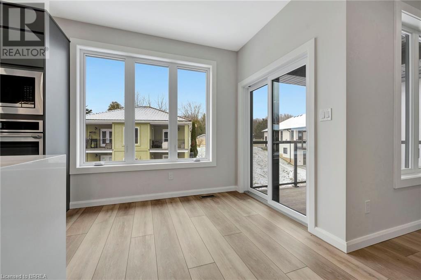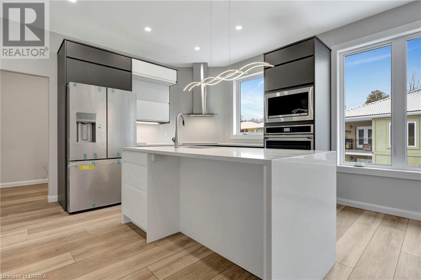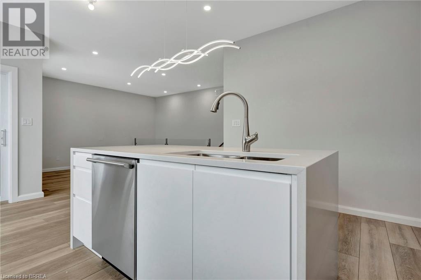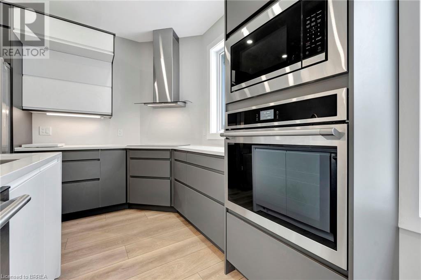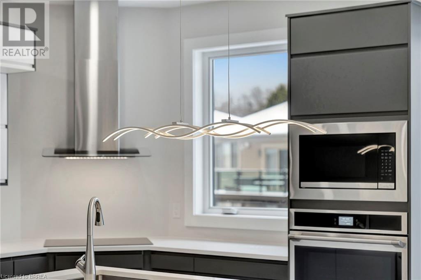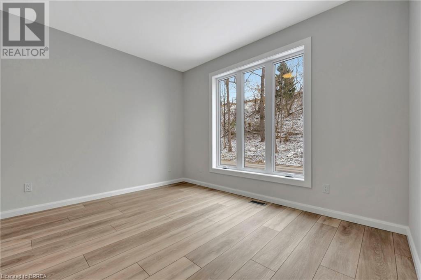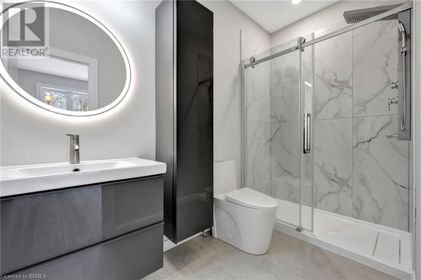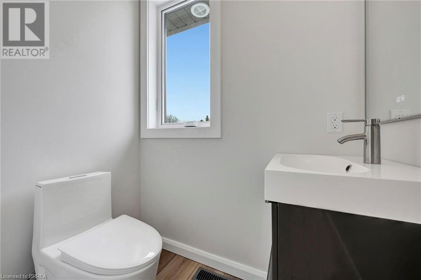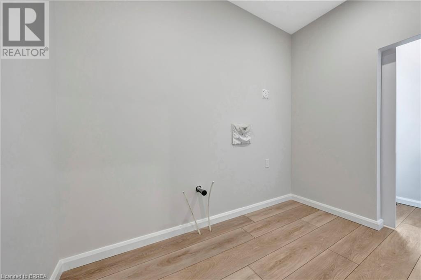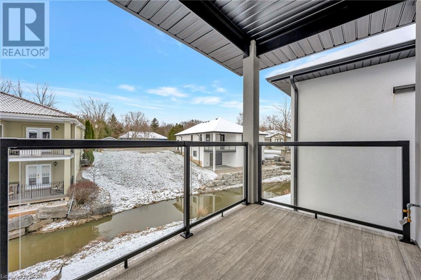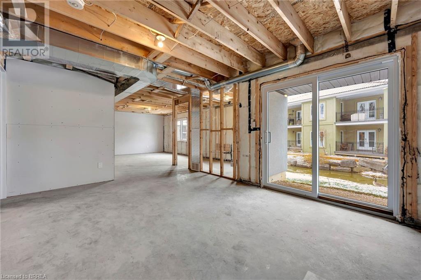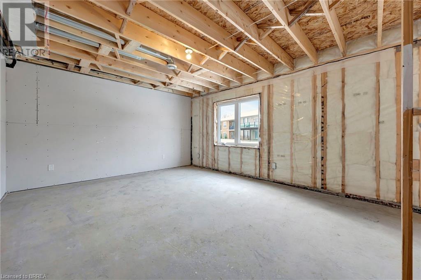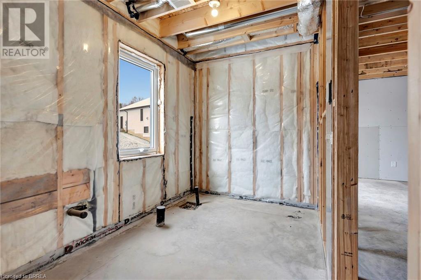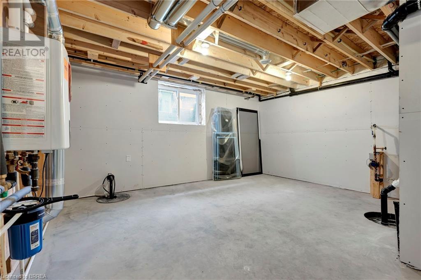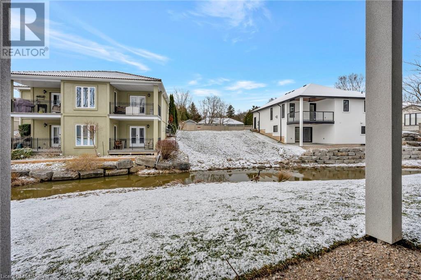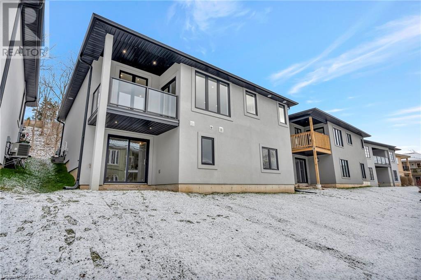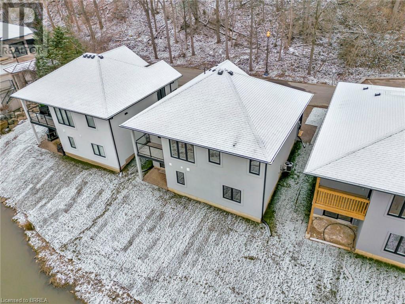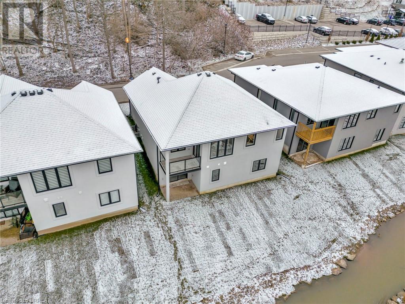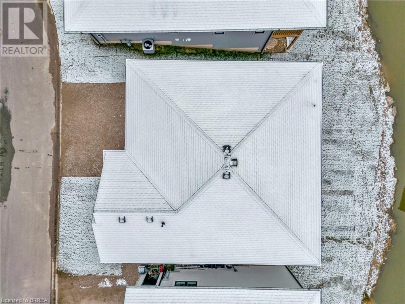House
1 Bedroom
2 Bathrooms
Size: 910 sqft
Built in
$550,000
About this House in Tillsonburg
Embrace the opportunity to call this custom-built bungalow in Millpond Estate your own. Its carefully designed floorplan invites you to personalize the finishing touches, from the laundry room to the option to complete the walkout basement with a rec room, bedroom, bathroom, and cosmetic upgrades (at an additional cost). Enjoy the spacious kitchen and great room, with access to a raised deck for outdoor enjoyment. The primary bedroom, featuring a 3-piece ensuite, seamlessly i…ntegrates into the main floor space. The driveway and lower patio will be completed with interlocking stones in the spring! Experience the hallmark open-concept design of Wolf Homes Inc, a staple of Norfolk\'s architectural excellence, all backed by a Tarion warranty for peace of mind. Don\'t let this opportunity slip away—make it yours today! (id:14735)More About The Location
SOUTH ON TILLSON AVE TO BOOMER ST AND ON TO JOHN POUND ROAD
Listed by The Agency.
Embrace the opportunity to call this custom-built bungalow in Millpond Estate your own. Its carefully designed floorplan invites you to personalize the finishing touches, from the laundry room to the option to complete the walkout basement with a rec room, bedroom, bathroom, and cosmetic upgrades (at an additional cost). Enjoy the spacious kitchen and great room, with access to a raised deck for outdoor enjoyment. The primary bedroom, featuring a 3-piece ensuite, seamlessly integrates into the main floor space. The driveway and lower patio will be completed with interlocking stones in the spring! Experience the hallmark open-concept design of Wolf Homes Inc, a staple of Norfolk\'s architectural excellence, all backed by a Tarion warranty for peace of mind. Don\'t let this opportunity slip away—make it yours today! (id:14735)
More About The Location
SOUTH ON TILLSON AVE TO BOOMER ST AND ON TO JOHN POUND ROAD
Listed by The Agency.
 Brought to you by your friendly REALTORS® through the MLS® System and TDREB (Tillsonburg District Real Estate Board), courtesy of Brixwork for your convenience.
Brought to you by your friendly REALTORS® through the MLS® System and TDREB (Tillsonburg District Real Estate Board), courtesy of Brixwork for your convenience.
The information contained on this site is based in whole or in part on information that is provided by members of The Canadian Real Estate Association, who are responsible for its accuracy. CREA reproduces and distributes this information as a service for its members and assumes no responsibility for its accuracy.
The trademarks REALTOR®, REALTORS® and the REALTOR® logo are controlled by The Canadian Real Estate Association (CREA) and identify real estate professionals who are members of CREA. The trademarks MLS®, Multiple Listing Service® and the associated logos are owned by CREA and identify the quality of services provided by real estate professionals who are members of CREA. Used under license.
More Details
- MLS®: 40553220
- Bedrooms: 1
- Bathrooms: 2
- Type: House
- Size: 910 sqft
- Full Baths: 1
- Half Baths: 1
- Parking: 4 (Attached Garage)
- Balcony/Patio: Balcony
- Storeys: 1 storeys
- Construction: Poured Concrete
Rooms And Dimensions
- Full bathroom: Measurements not available
- Primary Bedroom: 11'1'' x 10'2''
- 2pc Bathroom: Measurements not available
- Kitchen: 13'8'' x 11'9''
- Great room: 17'2'' x 12'1''
Call Peak Peninsula Realty for a free consultation on your next move.
519.586.2626More about Tillsonburg
Latitude: 42.856302
Longitude: -80.726359

