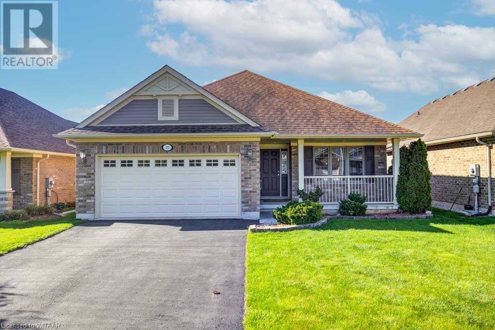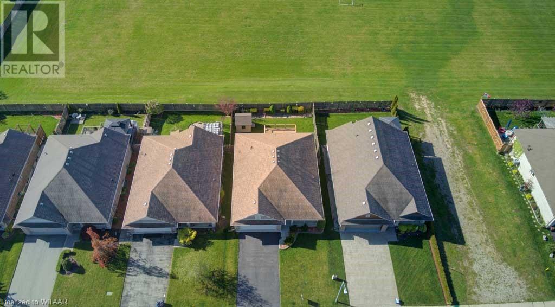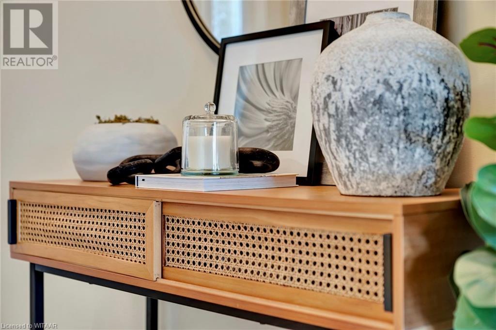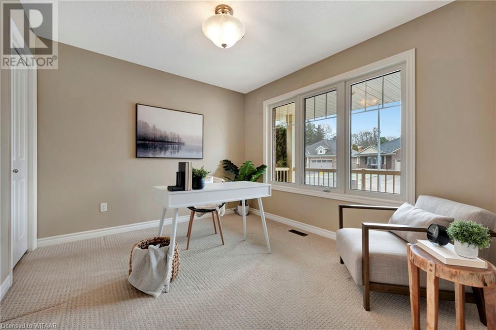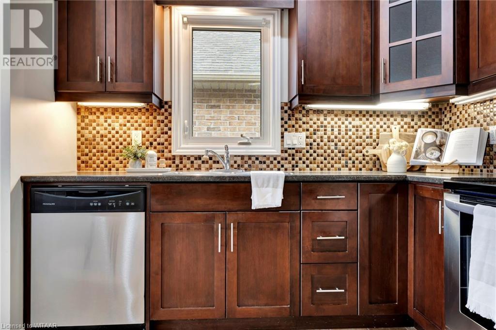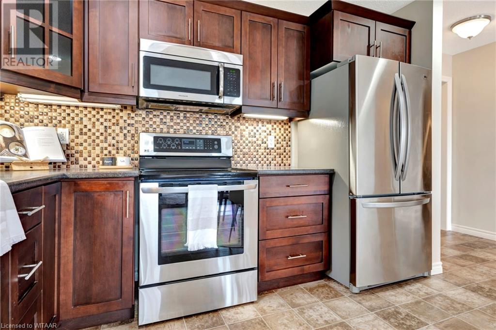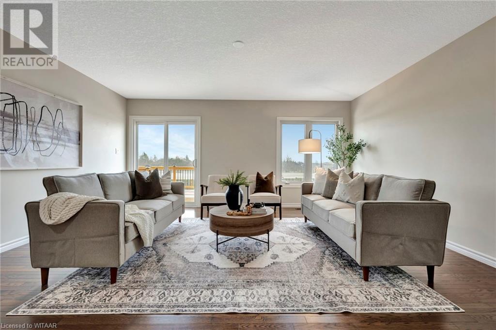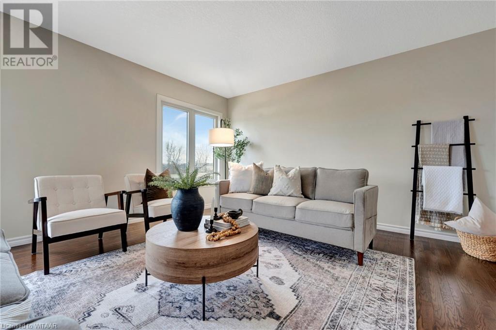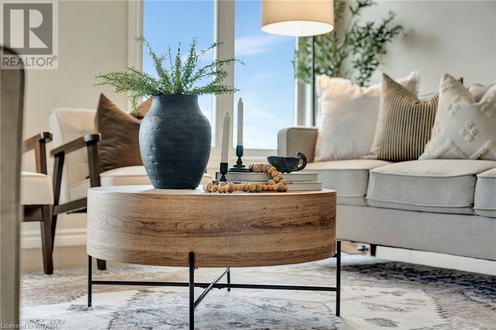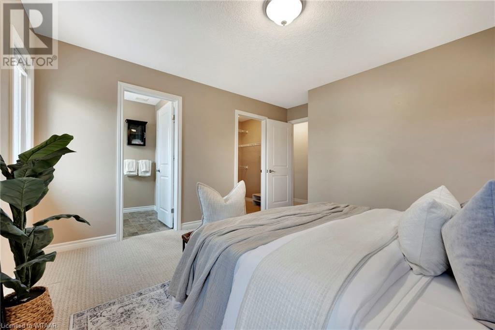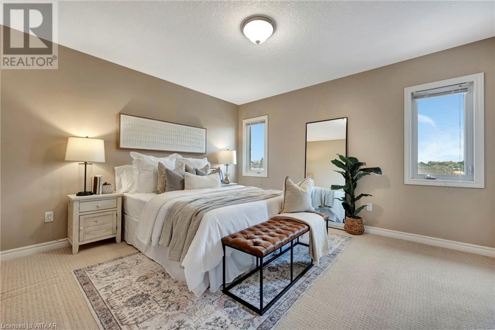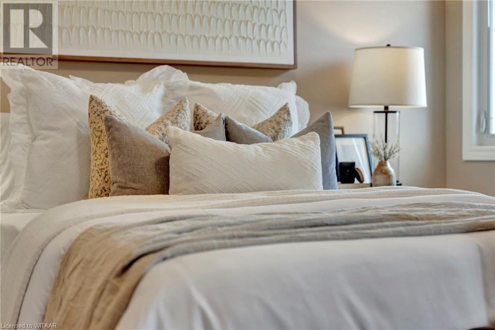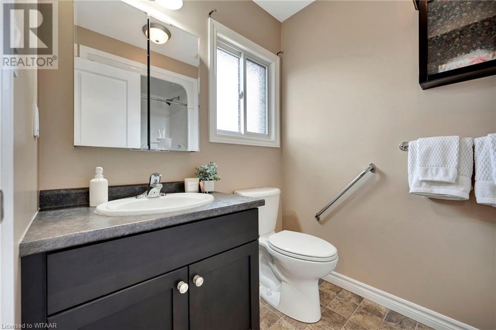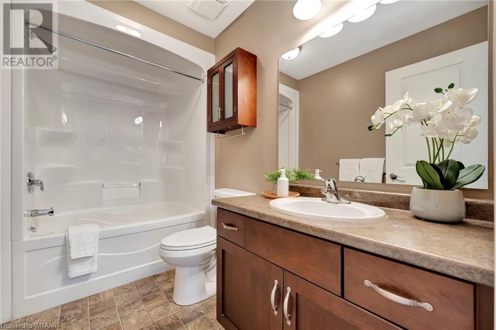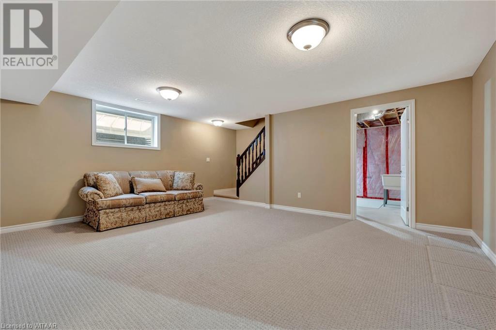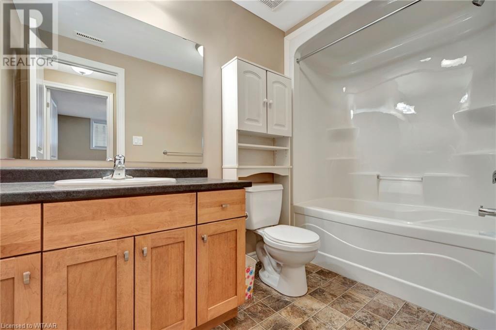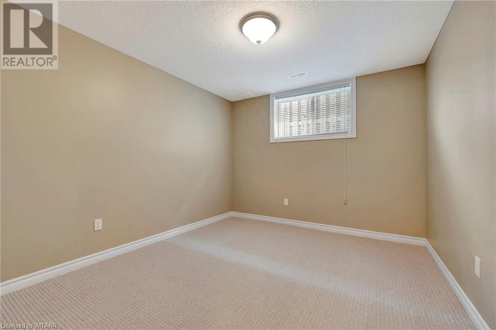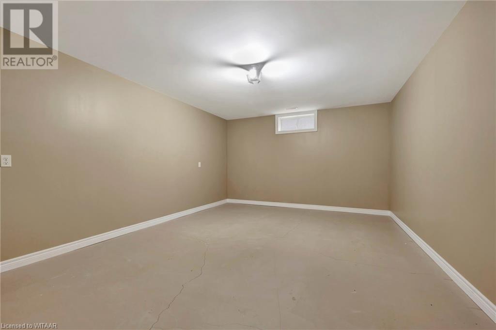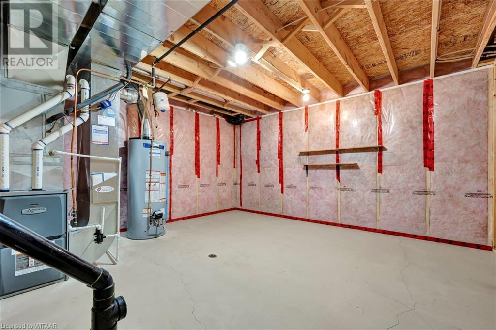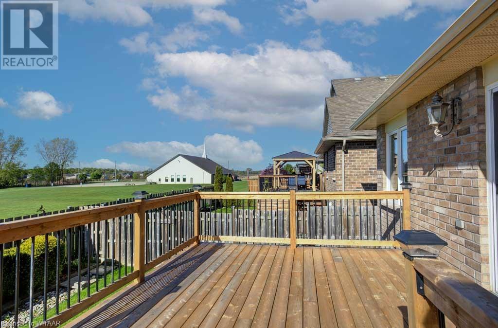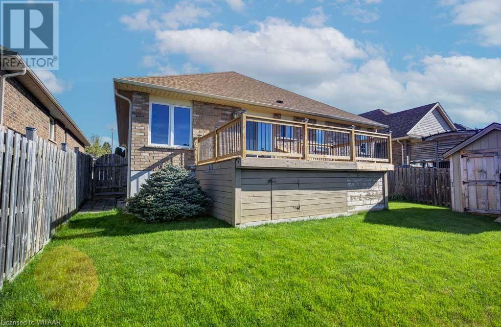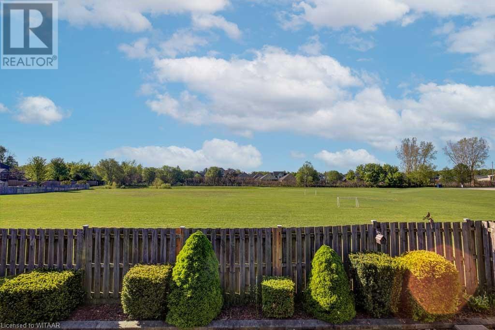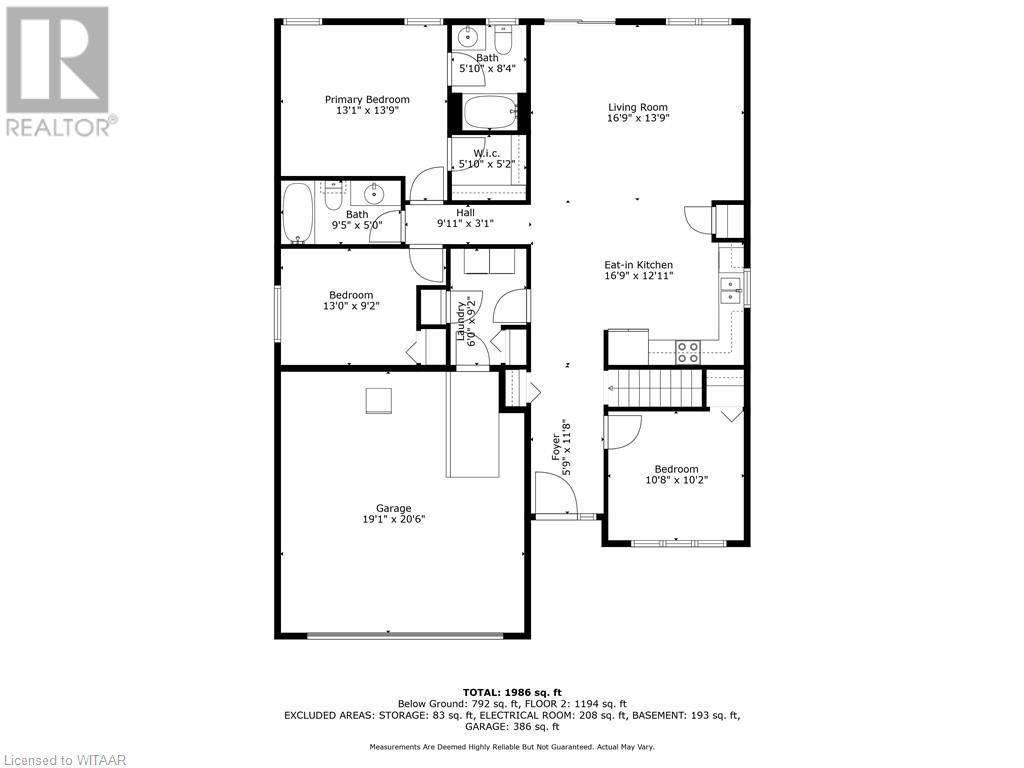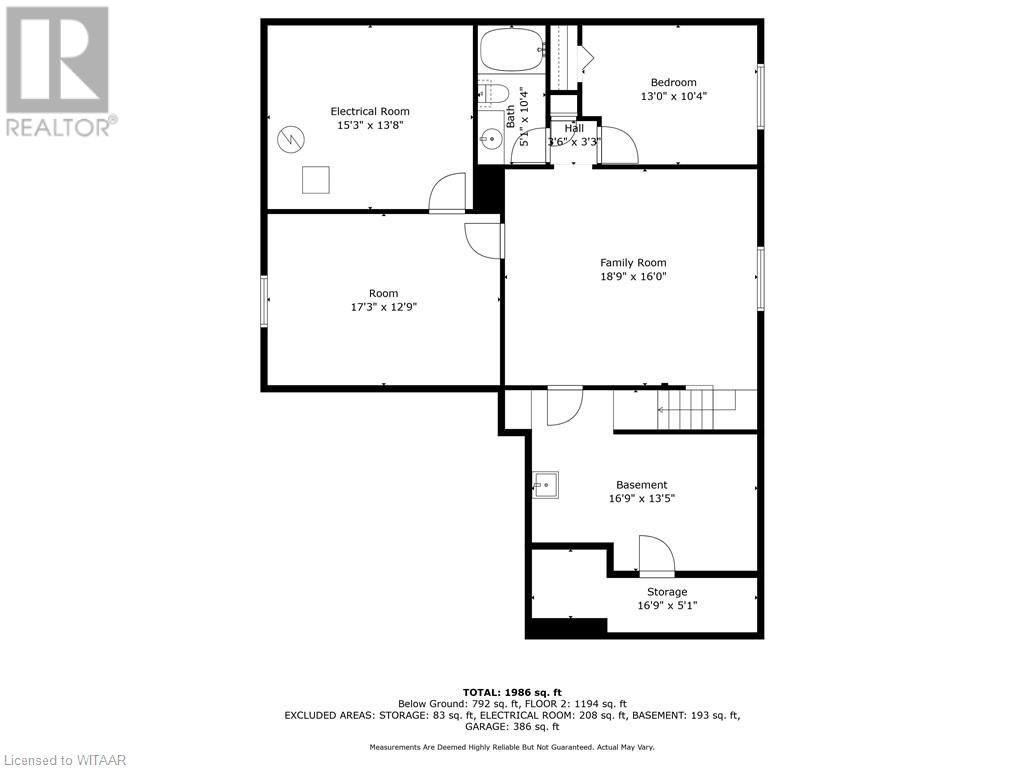House
4 Bedrooms
3 Bathrooms
Size: 1,986 sqft
Built in
$749,900
About this House in Tillsonburg
Beautiful Brick Bungalow! Step into the perfect blend of traditional charm & modern convenience with this well-maintained brick bungalow. Nestled in a tranquil neighbourhood, this beautiful home offers peace and privacy, with its rear boundary abutting an expansive field. The heart of the home glows with a welcoming atmosphere, highlighted by natural light that beams through the windows. Three bedrooms on the main floor with an additional bedroom in the lower level, the pri…mary includes a 3 piece ensuite and two additional 4 piece bathrooms are well-appointed ensuring that morning routines are seamless for both family and guests. To enhance daily living, the streamlined main floor laundry room adds an element of ease to household chores. The finished basement offers a versatile extension of the home’s square footage, perfect for a recreation room, with additional space to a home gym area as well as offering additional guest quarters. The attached two-car garage provides not only shelter for vehicles, but additional space for tools, outdoor equipment, or hobbies. Outside, the home is graced by a large deck that over looks the backyard & peaceful field, perfect for gardening, or simply relaxing in nature’s embrace. Don’t miss the opportunity to call this gem your own. (id:14735)More About The Location
Heading North On Quarter Town Line Rd, Turn Right Onto Park Pl
Listed by Wiltshire Realty Inc. Br.
Beautiful Brick Bungalow! Step into the perfect blend of traditional charm & modern convenience with this well-maintained brick bungalow. Nestled in a tranquil neighbourhood, this beautiful home offers peace and privacy, with its rear boundary abutting an expansive field. The heart of the home glows with a welcoming atmosphere, highlighted by natural light that beams through the windows. Three bedrooms on the main floor with an additional bedroom in the lower level, the primary includes a 3 piece ensuite and two additional 4 piece bathrooms are well-appointed ensuring that morning routines are seamless for both family and guests. To enhance daily living, the streamlined main floor laundry room adds an element of ease to household chores. The finished basement offers a versatile extension of the home’s square footage, perfect for a recreation room, with additional space to a home gym area as well as offering additional guest quarters. The attached two-car garage provides not only shelter for vehicles, but additional space for tools, outdoor equipment, or hobbies. Outside, the home is graced by a large deck that over looks the backyard & peaceful field, perfect for gardening, or simply relaxing in nature’s embrace. Don’t miss the opportunity to call this gem your own. (id:14735)
More About The Location
Heading North On Quarter Town Line Rd, Turn Right Onto Park Pl
Listed by Wiltshire Realty Inc. Br.
 Brought to you by your friendly REALTORS® through the MLS® System and TDREB (Tillsonburg District Real Estate Board), courtesy of Brixwork for your convenience.
Brought to you by your friendly REALTORS® through the MLS® System and TDREB (Tillsonburg District Real Estate Board), courtesy of Brixwork for your convenience.
The information contained on this site is based in whole or in part on information that is provided by members of The Canadian Real Estate Association, who are responsible for its accuracy. CREA reproduces and distributes this information as a service for its members and assumes no responsibility for its accuracy.
The trademarks REALTOR®, REALTORS® and the REALTOR® logo are controlled by The Canadian Real Estate Association (CREA) and identify real estate professionals who are members of CREA. The trademarks MLS®, Multiple Listing Service® and the associated logos are owned by CREA and identify the quality of services provided by real estate professionals who are members of CREA. Used under license.
More Details
- MLS®: 40557130
- Bedrooms: 4
- Bathrooms: 3
- Type: House
- Size: 1,986 sqft
- Full Baths: 3
- Parking: 4 (Attached Garage)
- Storeys: 1 storeys
- Construction: Poured Concrete
Rooms And Dimensions
- Bonus Room: 17'3'' x 12'9''
- 4pc Bathroom: 5'1'' x 10'4''
- Utility room: 15'3'' x 13'8''
- Bedroom: 13'0'' x 10'4''
- Family room: 18'9'' x 16'0''
- 4pc Bathroom: 9'5'' x 5'0''
- Full bathroom: 5'10'' x 8'4''
- Primary Bedroom: 13'1'' x 13'9''
- Bedroom: 13'0'' x 9'2''
- Bedroom: 10'8'' x 10'2''
- Laundry room: 6'0'' x 9'2''
- Living room: 16'9'' x 13'9''
- Eat in kitchen: 16'9'' x 12'11''
Call Peak Peninsula Realty for a free consultation on your next move.
519.586.2626More about Tillsonburg
Latitude: 42.8765966
Longitude: -80.7506067

