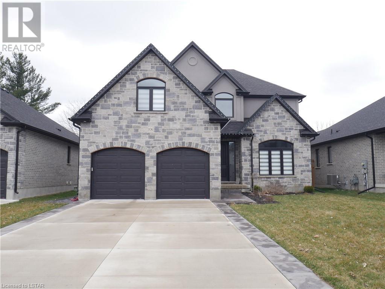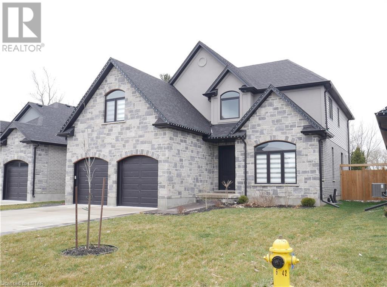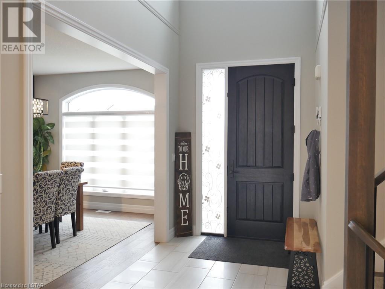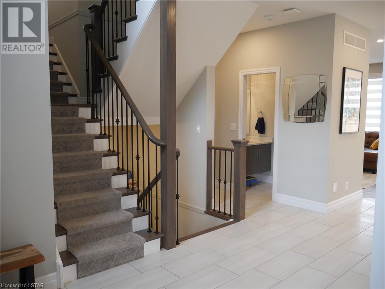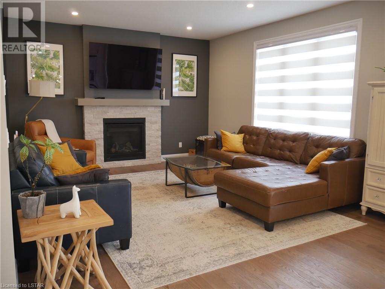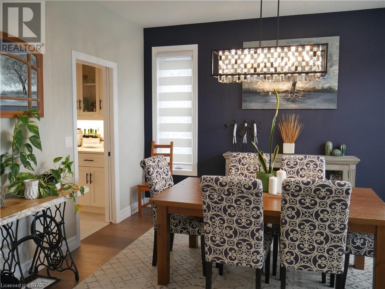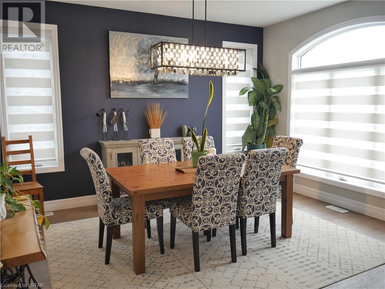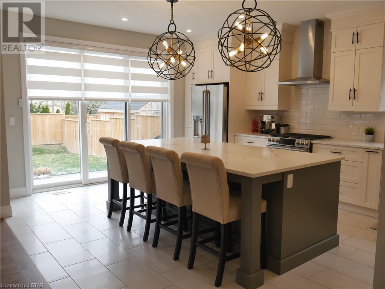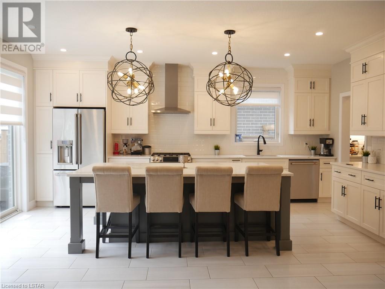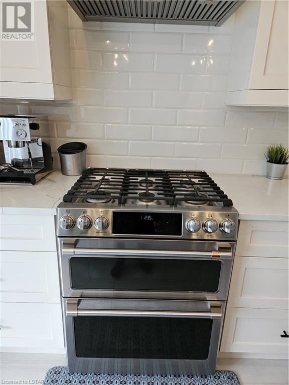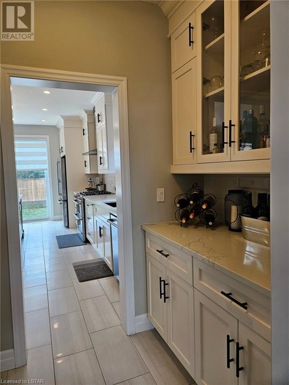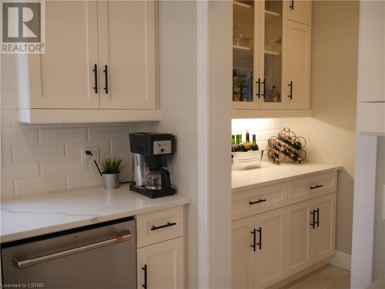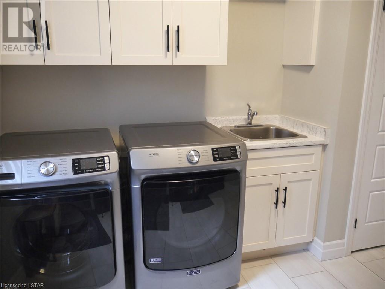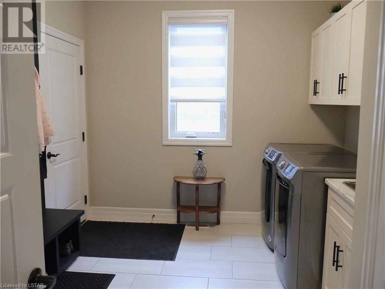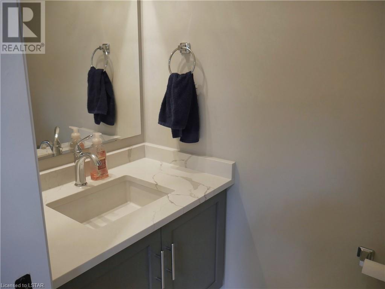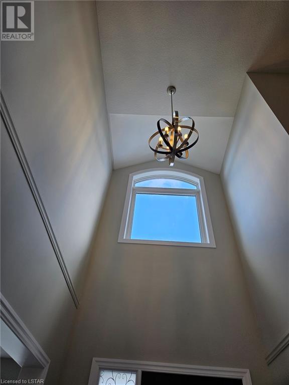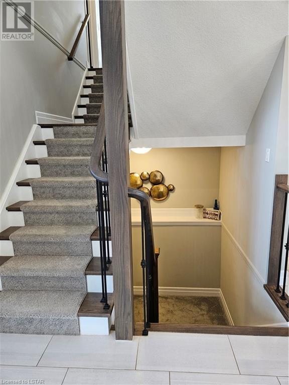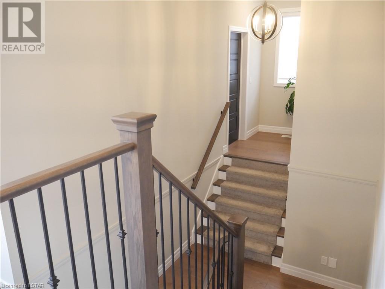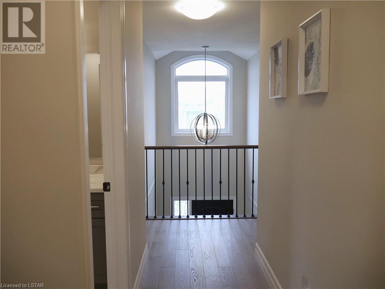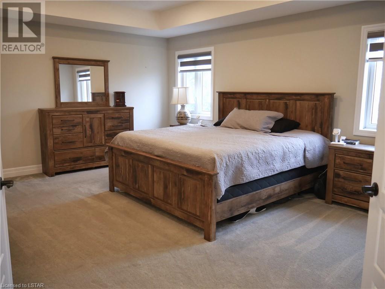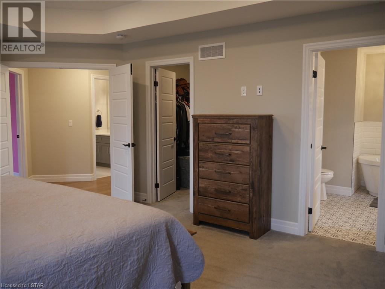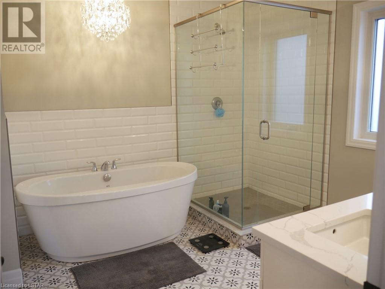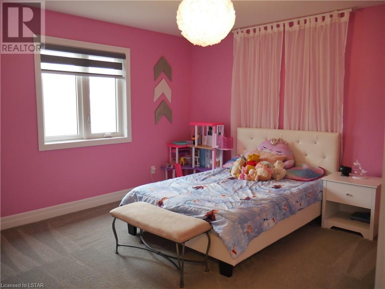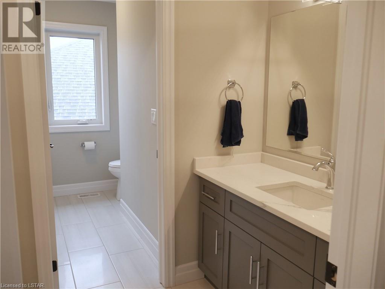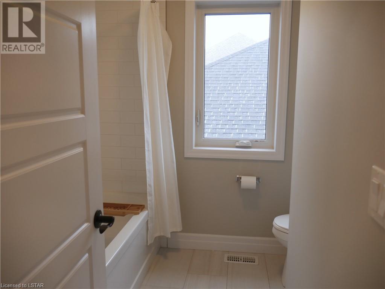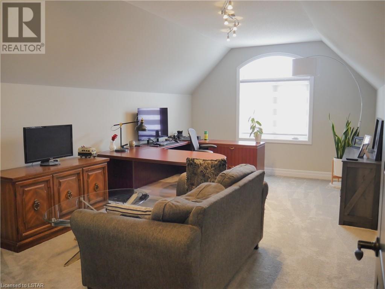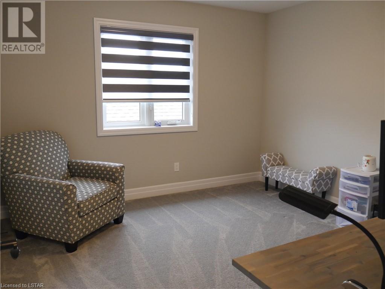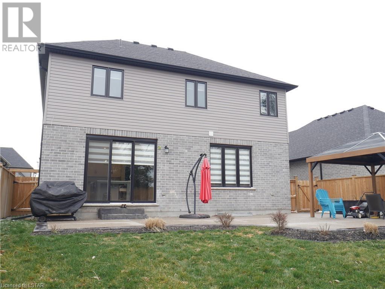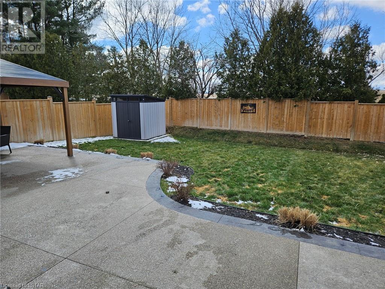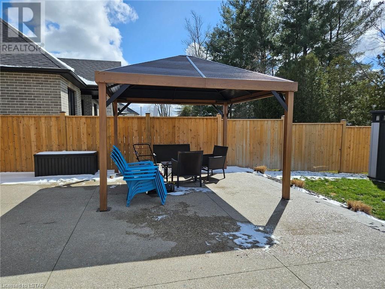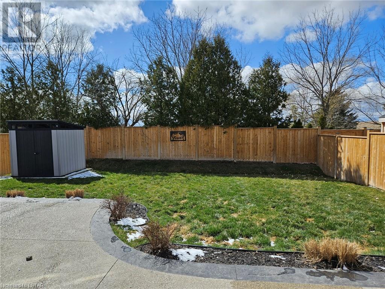House
4 Bedrooms
3 Bathrooms
Size: 2,680 sqft
Built in 2021
$915,000
About this House in Tillsonburg
Trevalli 2021, 2 storey, 4 Bedroom, Stone front Home with luxury gold package upgrades is breathtaking! If you are looking for a Home that is brilliant, beautiful, and just ready for you to move in, located on the edge of town and backing onto country property…Here it is! Excellent location for raising a family and in the Westfield School District. Just from the 1st step inside the foyer and you will notice the gleam and natural light throughout, high ceilings, hardwood flo…ors and tasteful décor. On the main floor enjoy your family get togethers in its formal Dining Room, then continue to an entertainer’s dream come true to an open concept Family room (gas fireplace) and chef like kitchen with huge center island, quartz counters, back splash, walk through pantry and top quality stainless steel appliances. Extra wide patio doors accessing to large back patio, gazebo and fenced back yard. 2 pc powder room. Main floor laundry room with upgraded cabinetry and inside entry from the garage. Upper level will continue to impress from its master bedroom with walk in closet and beautiful 5 pc ensuite (includes separate shower and soaker tub), plus 3 more bedrooms and 4 pc bathroom. The 4th bedroom with 2 closets, is designed for multipurpose, for those who would be prefer to use it as a bonus room(ex. theatre, game room). Other Bonus features include: 2 Car garage including Tesla Charger, HRV system and front & back sprinkler system. Truly a magnificent home! (id:14735)More About The Location
From 401 head SE on Plank Line, turn right on Quarter Town Line, right onto Beech Blvd. Property is on the right.
Listed by PC275 REALTY INC..
Trevalli 2021, 2 storey, 4 Bedroom, Stone front Home with luxury gold package upgrades is breathtaking! If you are looking for a Home that is brilliant, beautiful, and just ready for you to move in, located on the edge of town and backing onto country property…Here it is! Excellent location for raising a family and in the Westfield School District. Just from the 1st step inside the foyer and you will notice the gleam and natural light throughout, high ceilings, hardwood floors and tasteful décor. On the main floor enjoy your family get togethers in its formal Dining Room, then continue to an entertainer’s dream come true to an open concept Family room (gas fireplace) and chef like kitchen with huge center island, quartz counters, back splash, walk through pantry and top quality stainless steel appliances. Extra wide patio doors accessing to large back patio, gazebo and fenced back yard. 2 pc powder room. Main floor laundry room with upgraded cabinetry and inside entry from the garage. Upper level will continue to impress from its master bedroom with walk in closet and beautiful 5 pc ensuite (includes separate shower and soaker tub), plus 3 more bedrooms and 4 pc bathroom. The 4th bedroom with 2 closets, is designed for multipurpose, for those who would be prefer to use it as a bonus room(ex. theatre, game room). Other Bonus features include: 2 Car garage including Tesla Charger, HRV system and front & back sprinkler system. Truly a magnificent home! (id:14735)
More About The Location
From 401 head SE on Plank Line, turn right on Quarter Town Line, right onto Beech Blvd. Property is on the right.
Listed by PC275 REALTY INC..
 Brought to you by your friendly REALTORS® through the MLS® System and TDREB (Tillsonburg District Real Estate Board), courtesy of Brixwork for your convenience.
Brought to you by your friendly REALTORS® through the MLS® System and TDREB (Tillsonburg District Real Estate Board), courtesy of Brixwork for your convenience.
The information contained on this site is based in whole or in part on information that is provided by members of The Canadian Real Estate Association, who are responsible for its accuracy. CREA reproduces and distributes this information as a service for its members and assumes no responsibility for its accuracy.
The trademarks REALTOR®, REALTORS® and the REALTOR® logo are controlled by The Canadian Real Estate Association (CREA) and identify real estate professionals who are members of CREA. The trademarks MLS®, Multiple Listing Service® and the associated logos are owned by CREA and identify the quality of services provided by real estate professionals who are members of CREA. Used under license.
More Details
- MLS®: 40556160
- Bedrooms: 4
- Bathrooms: 3
- Type: House
- Size: 2,680 sqft
- Full Baths: 2
- Half Baths: 1
- Parking: 6 (Attached Garage)
- Fireplaces: 1
- Storeys: 2 storeys
- Year Built: 2021
- Construction: Poured Concrete
Rooms And Dimensions
- Full bathroom: Measurements not available
- 4pc Bathroom: Measurements not available
- Bedroom: 20'1'' x 11'11''
- Bedroom: 11'9'' x 11'4''
- Bedroom: 13'4'' x 12'9''
- Primary Bedroom: 20'1'' x 14'3''
- 2pc Bathroom: Measurements not available
- Laundry room: 12'4'' x 9'9''
- Family room: 17'9'' x 13'9''
- Kitchen: 18'10'' x 11'3''
- Dining room: 13'11'' x 11'4''
Call Peak Peninsula Realty for a free consultation on your next move.
519.586.2626More about Tillsonburg
Latitude: 42.8637527
Longitude: -80.7553003

