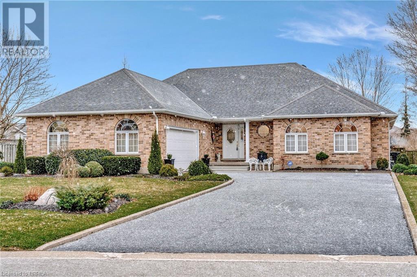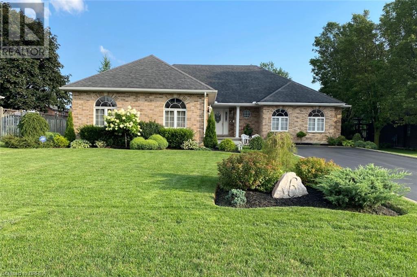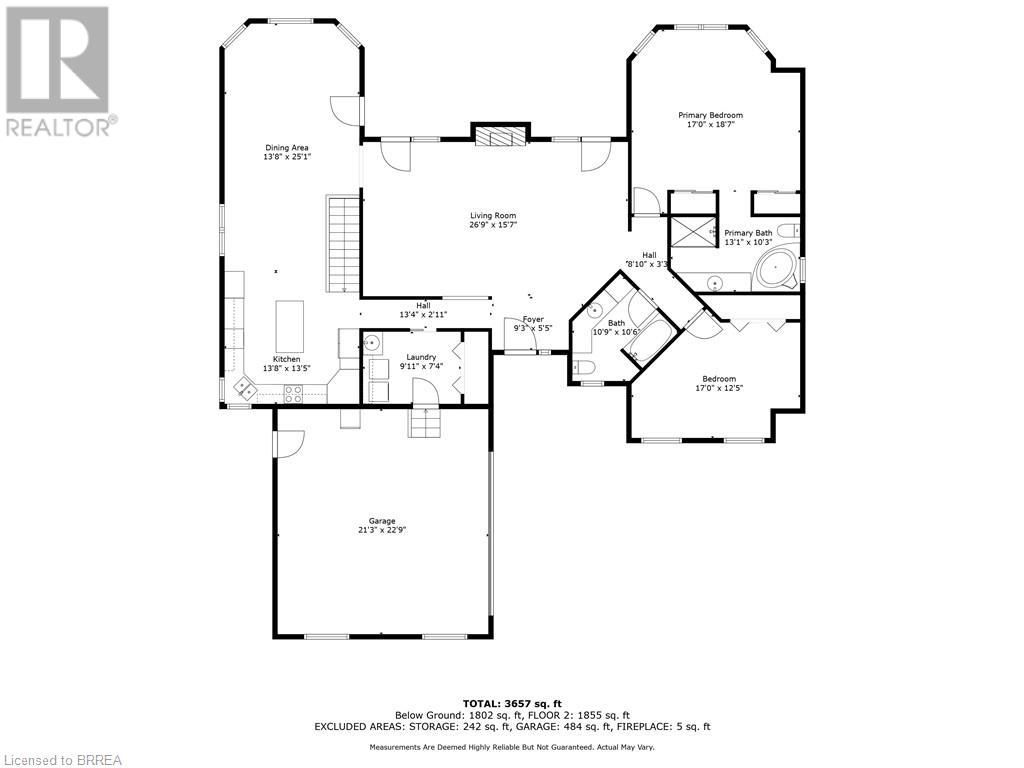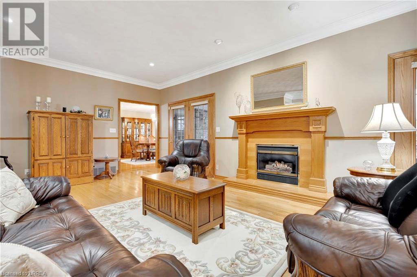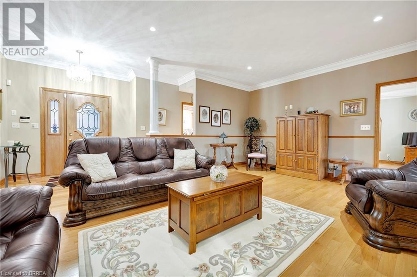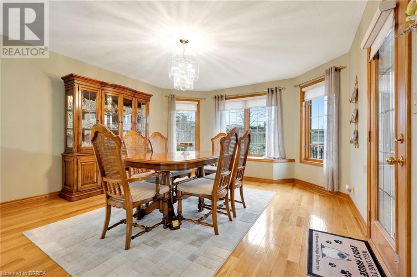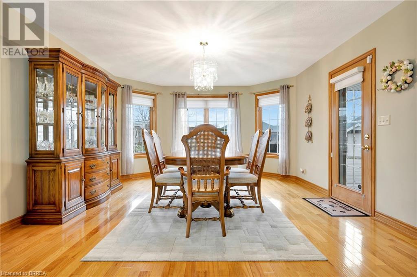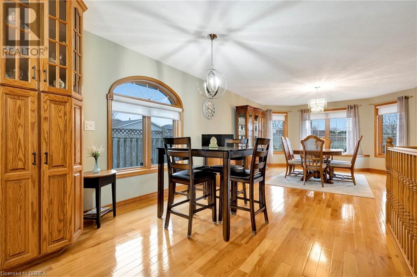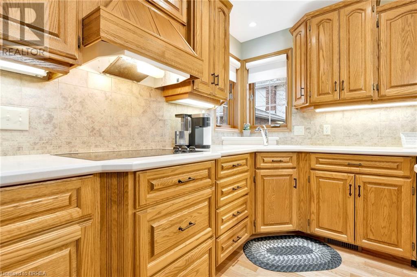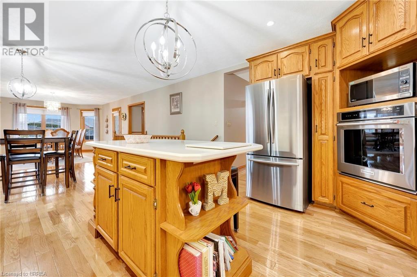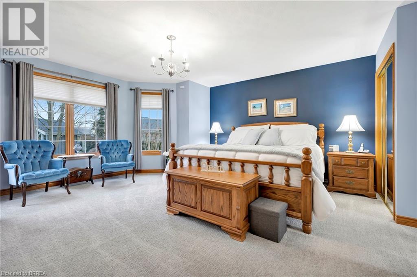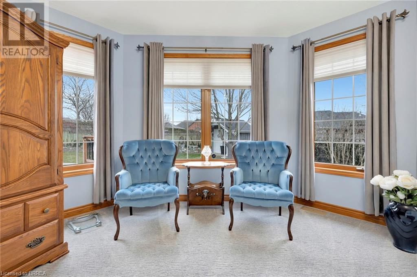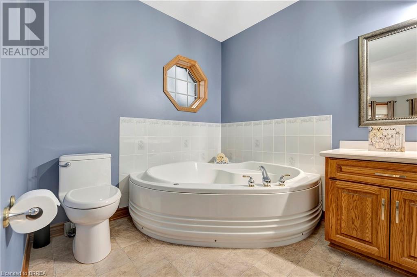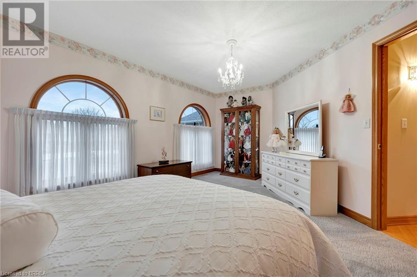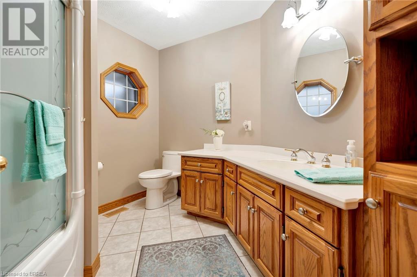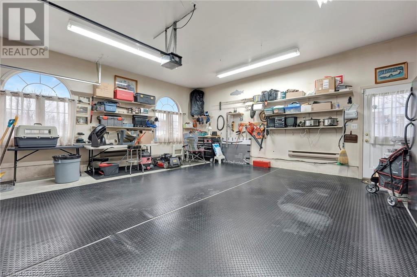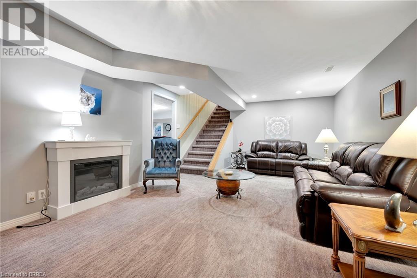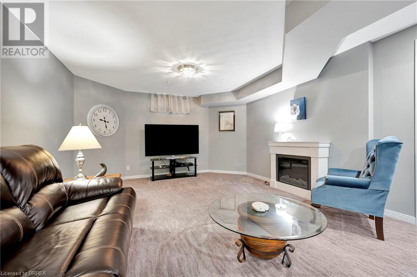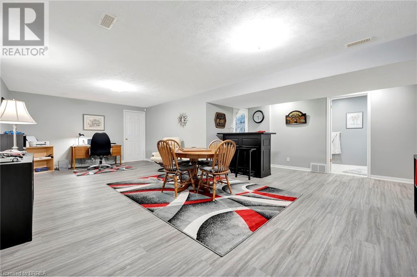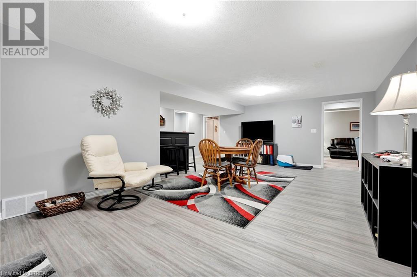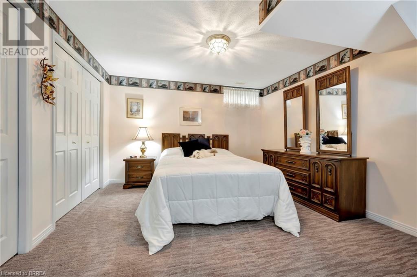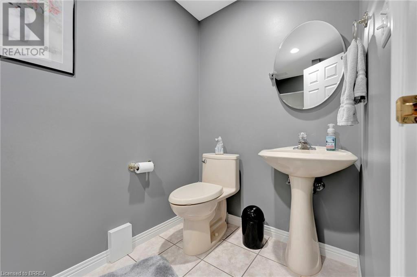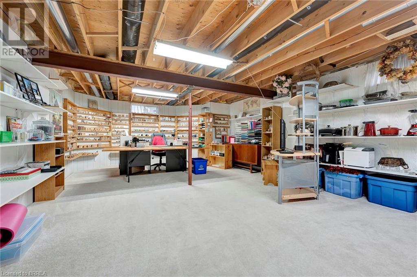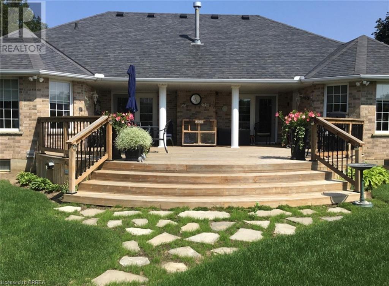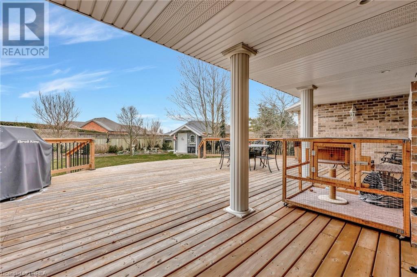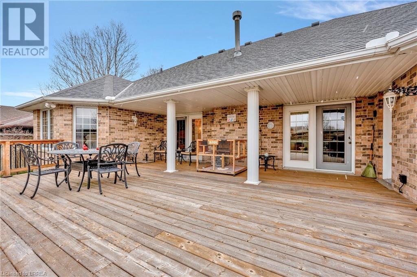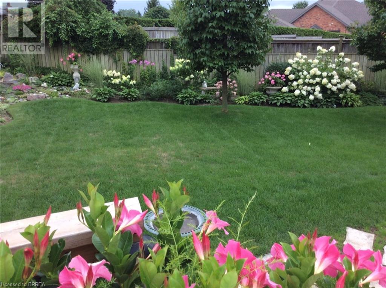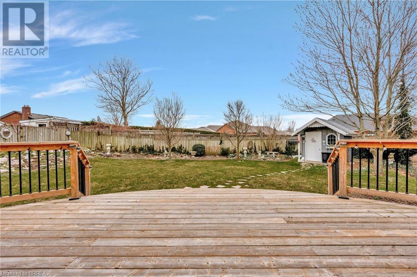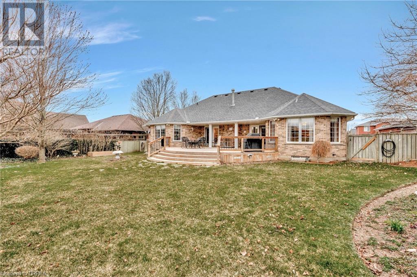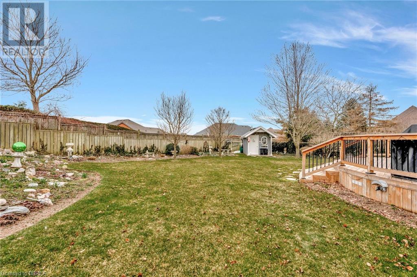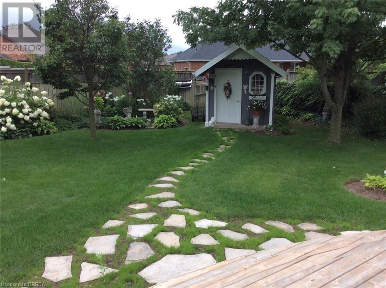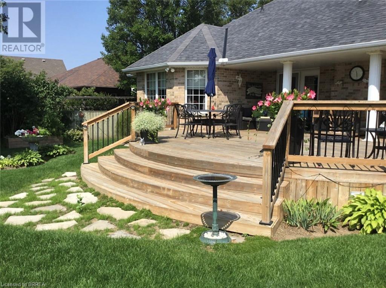House
2 Bedrooms
3 Bathrooms
Size: 3,116 sqft
Built in 1999
$999,900
About this House in Simcoe
Welcome to 6 Werret Avenue where you will be blown away by this executive home and stunning backyard oasis. Situated on an oversized 81\' x 156\' lot you will fall in love with this exceptionally maintained brick bungalow. Upon walking through the front door you will feel the pride of ownership in the generous sized great room boasting 9 ft ceilings and cozy gas fireplace. High end finishes throughout include hardwood floors, solid oak cupboards, vanities, trim & doors…. This 2 bed 3 bath bungalow with 3657sq ft total living space has it all! Open concept kitchen and dining room offers plenty of natural light with windows along the back of the home and is perfect for entertaining family and friends. Large patio doors and windows offer a picturesque view of the backyard. Enjoy the outdoors in your private fully fenced backyard with beautiful landscaping (see summer garden photos!). Off the kitchen you have main floor laundry for your convenience and an oversized (3ft) fully insulated double car garage. The large primary bedroom has ample storage space with double closets and a lovely ensuite bathroom. A second bedroom and 4pc bath complete the main level. Downstairs offers plenty of space in the finished basement with a large family room, rec room, office/bonus room and 3 pc bath. You will not run out of storage space in this basement and plenty of room to put your finishing touches or enjoy your hobbies. Come see this one before it\'s gone! Centrally located in a great area close to golf course, shopping and schools this home is not one to be missed. Updates include: Furnace April 2024, Shingles 2013, AC 2014. New carpet in all bedrooms, TV room & stairs, and Luxury Vinyl Plank in Rec Room 2020. (id:14735)More About The Location
Donly Dr to Werret Ave
Listed by Royal LePage Action Real.
Welcome to 6 Werret Avenue where you will be blown away by this executive home and stunning backyard oasis. Situated on an oversized 81\' x 156\' lot you will fall in love with this exceptionally maintained brick bungalow. Upon walking through the front door you will feel the pride of ownership in the generous sized great room boasting 9 ft ceilings and cozy gas fireplace. High end finishes throughout include hardwood floors, solid oak cupboards, vanities, trim & doors. This 2 bed 3 bath bungalow with 3657sq ft total living space has it all! Open concept kitchen and dining room offers plenty of natural light with windows along the back of the home and is perfect for entertaining family and friends. Large patio doors and windows offer a picturesque view of the backyard. Enjoy the outdoors in your private fully fenced backyard with beautiful landscaping (see summer garden photos!). Off the kitchen you have main floor laundry for your convenience and an oversized (3ft) fully insulated double car garage. The large primary bedroom has ample storage space with double closets and a lovely ensuite bathroom. A second bedroom and 4pc bath complete the main level. Downstairs offers plenty of space in the finished basement with a large family room, rec room, office/bonus room and 3 pc bath. You will not run out of storage space in this basement and plenty of room to put your finishing touches or enjoy your hobbies. Come see this one before it\'s gone! Centrally located in a great area close to golf course, shopping and schools this home is not one to be missed. Updates include: Furnace April 2024, Shingles 2013, AC 2014. New carpet in all bedrooms, TV room & stairs, and Luxury Vinyl Plank in Rec Room 2020. (id:14735)
More About The Location
Donly Dr to Werret Ave
Listed by Royal LePage Action Real.
 Brought to you by your friendly REALTORS® through the MLS® System and TDREB (Tillsonburg District Real Estate Board), courtesy of Brixwork for your convenience.
Brought to you by your friendly REALTORS® through the MLS® System and TDREB (Tillsonburg District Real Estate Board), courtesy of Brixwork for your convenience.
The information contained on this site is based in whole or in part on information that is provided by members of The Canadian Real Estate Association, who are responsible for its accuracy. CREA reproduces and distributes this information as a service for its members and assumes no responsibility for its accuracy.
The trademarks REALTOR®, REALTORS® and the REALTOR® logo are controlled by The Canadian Real Estate Association (CREA) and identify real estate professionals who are members of CREA. The trademarks MLS®, Multiple Listing Service® and the associated logos are owned by CREA and identify the quality of services provided by real estate professionals who are members of CREA. Used under license.
More Details
- MLS®: 40560789
- Bedrooms: 2
- Bathrooms: 3
- Type: House
- Size: 3,116 sqft
- Full Baths: 3
- Parking: 8 (Attached Garage)
- Fireplaces: 1
- Storeys: 1 storeys
- Year Built: 1999
- Construction: Poured Concrete
Rooms And Dimensions
- Utility room: 40'2'' x 28'4''
- Office: 13'8'' x 12'1''
- 3pc Bathroom: Measurements not available
- Recreation room: 26'9'' x 20'9''
- Family room: 22'9'' x 13'7''
- 4pc Bathroom: Measurements not available
- Primary Bedroom: 17'0'' x 18'7''
- Bedroom: 17'0'' x 12'5''
- 4pc Bathroom: Measurements not available
- Laundry room: 9'11'' x 7'4''
- Living room: 26'9'' x 15'7''
- Dining room: 13'8'' x 25'1''
- Kitchen: 13'8'' x 13'5''
Call Peak Peninsula Realty for a free consultation on your next move.
519.586.2626More about Simcoe
Latitude: 42.8411516
Longitude: -80.2901869

