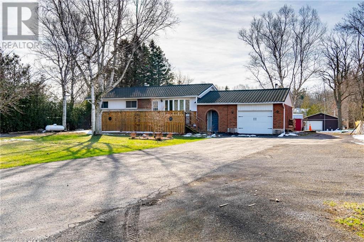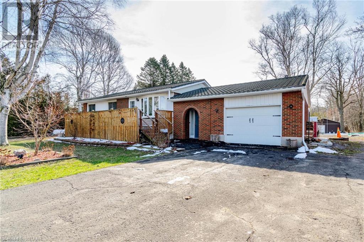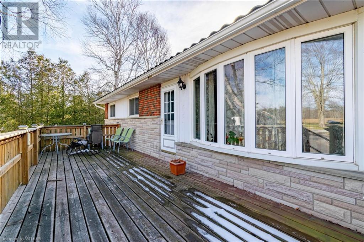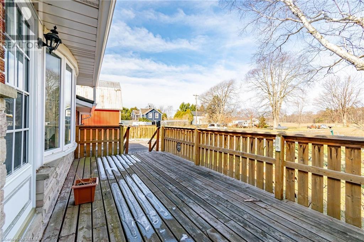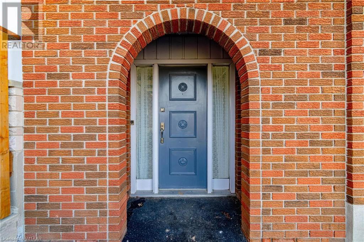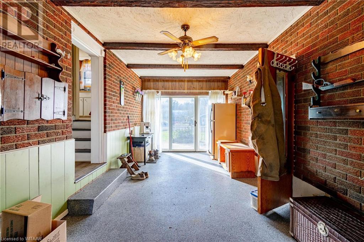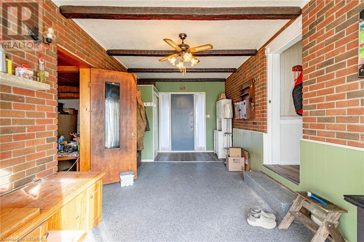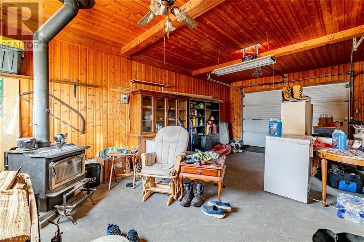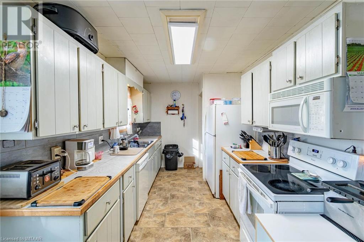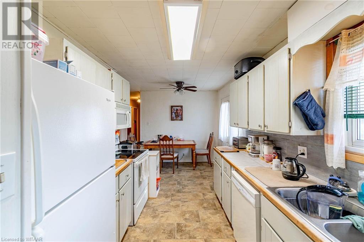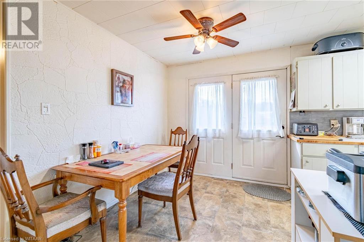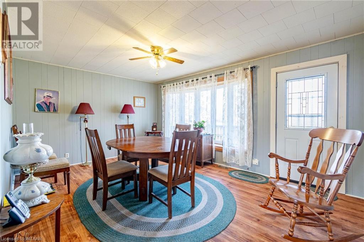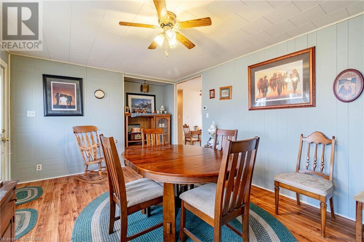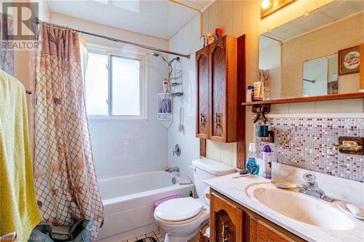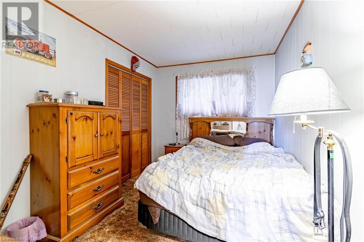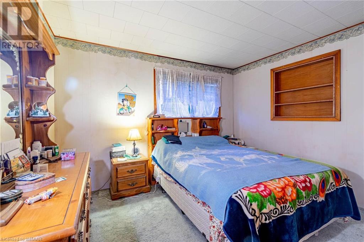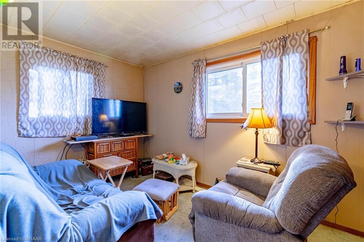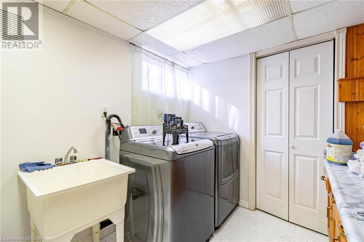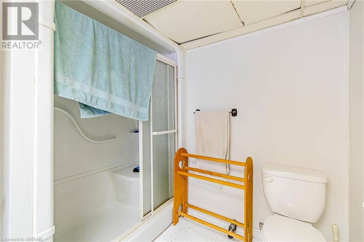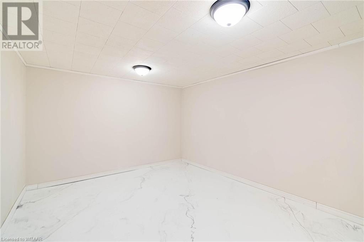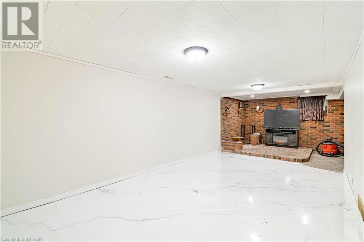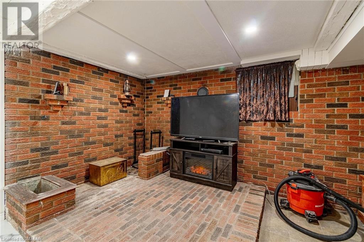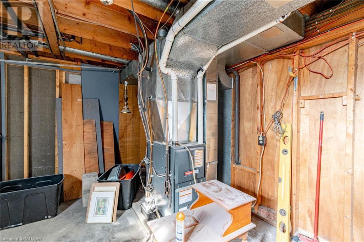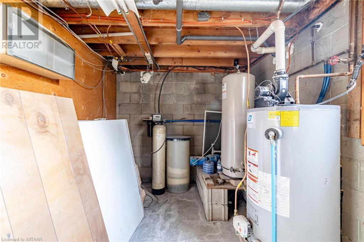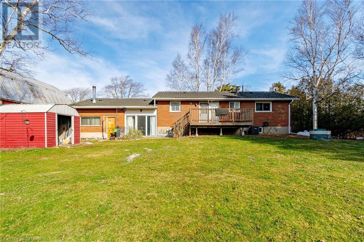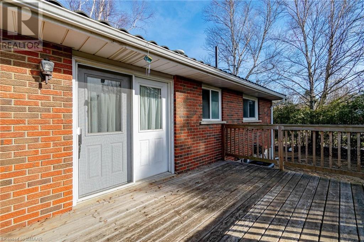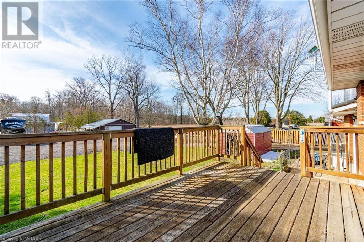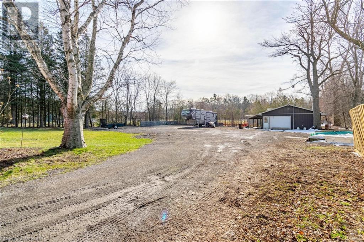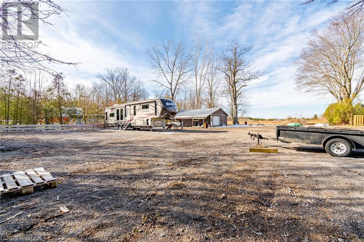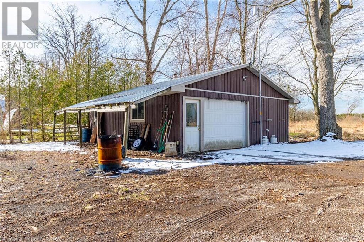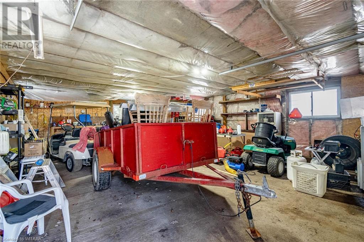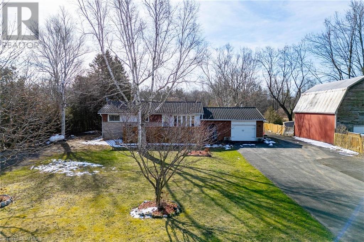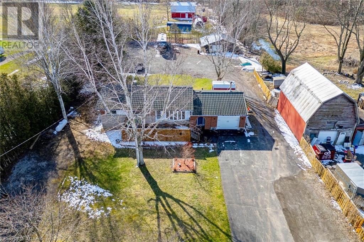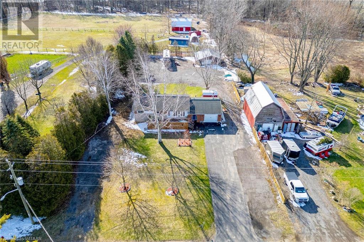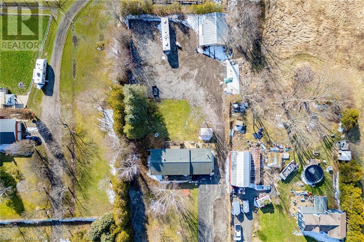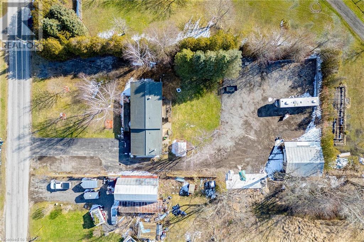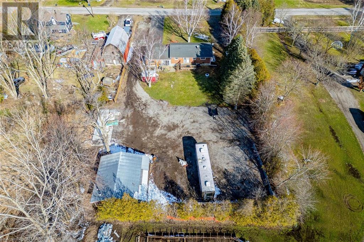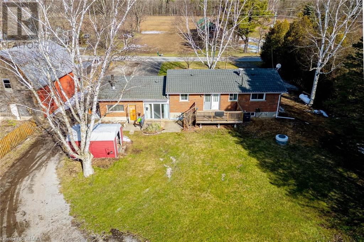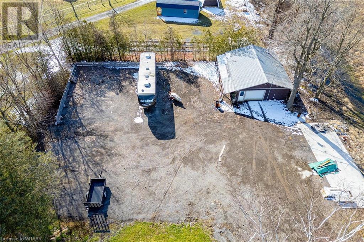House
3 Bedrooms
2 Bathrooms
Size: 2,500 sqft
Built in 1968
$599,900
About this House in St. Williams
Proud to introduce this quaint, 3 bedroom 2 bath raised brick bungalow. Sitting on 3/4 of an acre, the property boasts front and rear decks, mature trees, ample parking space for cars/trucks/boats/recreation vehicles and a 24x28 insulated workshop with a propane furnace and woodstove. Inside the house, the spacious main foyer has new epoxy flooring, the attached garage with woodstove makes a very functional mancave, or could be used to park a vehicle. The lower level just ha…d (2024) extensive waterproofing completed by a professional with transferable warranty. It has also been completely renovated with new drywall, insulation, and epoxy floors. The main floor, while dated, is very functional with 3 bedrooms, full bath, large living room and an eat in kitchen, which leads to the back deck. Potential basement apartment with the way the house is set up, buyer to do their own due diligence. Don\'t miss your chance to own a brick bungalow on a large lot with your very own workshop. (id:14735)More About The Location
Take Highway 24 south from Simcoe, round the bend on 24 to head West. Turn left on Charlotteville West Quarterline Road. Turn right in the town of Forestville, on Concession Road 1. House is on the left.
Listed by Royal Lepage R.E. Wood R.
Proud to introduce this quaint, 3 bedroom 2 bath raised brick bungalow. Sitting on 3/4 of an acre, the property boasts front and rear decks, mature trees, ample parking space for cars/trucks/boats/recreation vehicles and a 24x28 insulated workshop with a propane furnace and woodstove. Inside the house, the spacious main foyer has new epoxy flooring, the attached garage with woodstove makes a very functional mancave, or could be used to park a vehicle. The lower level just had (2024) extensive waterproofing completed by a professional with transferable warranty. It has also been completely renovated with new drywall, insulation, and epoxy floors. The main floor, while dated, is very functional with 3 bedrooms, full bath, large living room and an eat in kitchen, which leads to the back deck. Potential basement apartment with the way the house is set up, buyer to do their own due diligence. Don\'t miss your chance to own a brick bungalow on a large lot with your very own workshop. (id:14735)
More About The Location
Take Highway 24 south from Simcoe, round the bend on 24 to head West. Turn left on Charlotteville West Quarterline Road. Turn right in the town of Forestville, on Concession Road 1. House is on the left.
Listed by Royal Lepage R.E. Wood R.
 Brought to you by your friendly REALTORS® through the MLS® System and TDREB (Tillsonburg District Real Estate Board), courtesy of Brixwork for your convenience.
Brought to you by your friendly REALTORS® through the MLS® System and TDREB (Tillsonburg District Real Estate Board), courtesy of Brixwork for your convenience.
The information contained on this site is based in whole or in part on information that is provided by members of The Canadian Real Estate Association, who are responsible for its accuracy. CREA reproduces and distributes this information as a service for its members and assumes no responsibility for its accuracy.
The trademarks REALTOR®, REALTORS® and the REALTOR® logo are controlled by The Canadian Real Estate Association (CREA) and identify real estate professionals who are members of CREA. The trademarks MLS®, Multiple Listing Service® and the associated logos are owned by CREA and identify the quality of services provided by real estate professionals who are members of CREA. Used under license.
More Details
- MLS®: 40557457
- Bedrooms: 3
- Bathrooms: 2
- Type: House
- Size: 2,500 sqft
- Full Baths: 2
- Parking: 10 (Attached Garage)
- Storeys: 1 storeys
- Year Built: 1968
Rooms And Dimensions
- 4pc Bathroom: 14'5'' x 8'
- Recreation room: 25' x 11'
- Bonus Room: 13' x 11'
- 4pc Bathroom: 5' x 8'2''
- Bedroom: 8'5'' x 12'0''
- Bedroom: 11'10'' x 8'5''
- Primary Bedroom: 12'0'' x 11'10''
- Living room: 16'7'' x 11'7''
- Kitchen/Dining room: 20'0'' x 12'0''
- Other: 14'4'' x 23'5''
- Foyer: 10'1'' x 20'9''
Call Peak Peninsula Realty for a free consultation on your next move.
519.586.2626More about St. Williams
Latitude: 42.667319
Longitude: -80.415132

