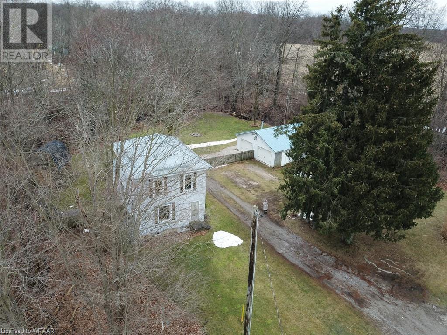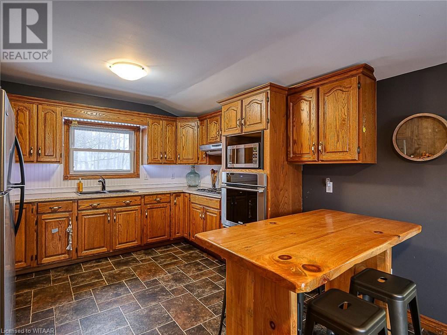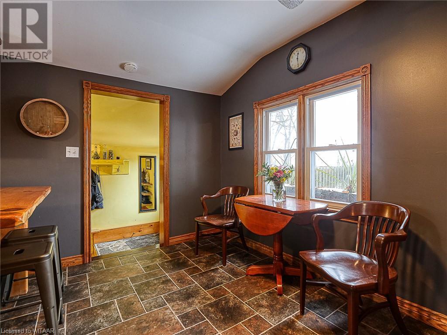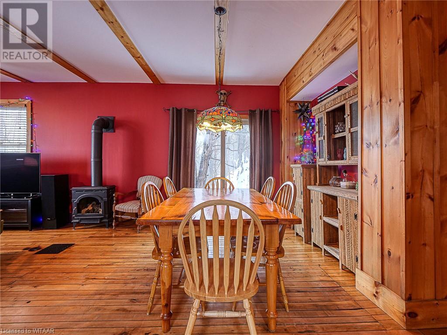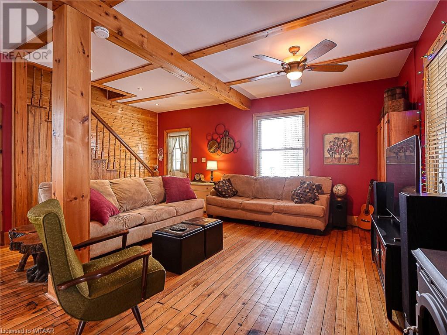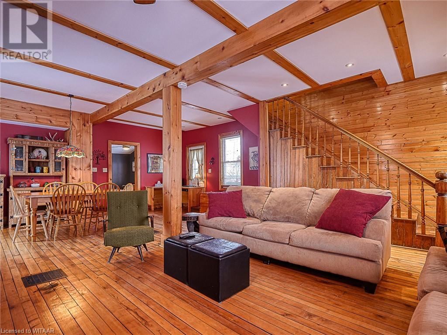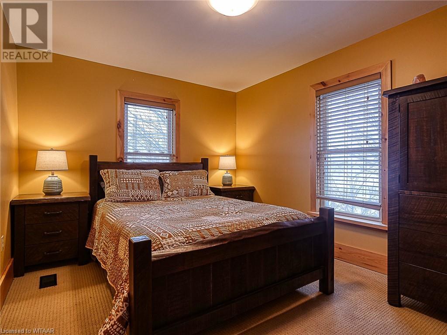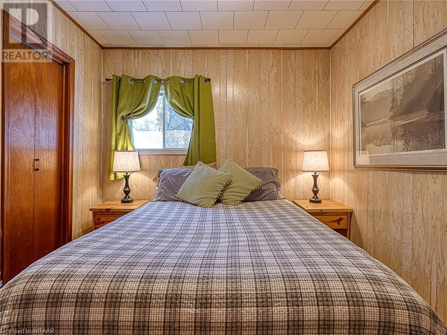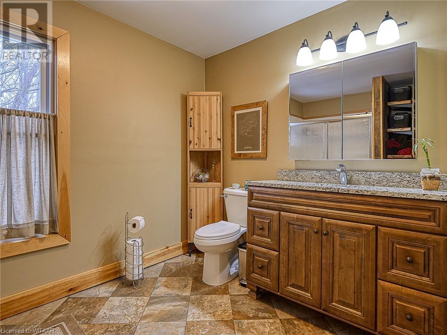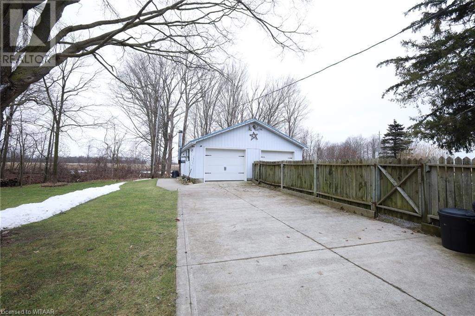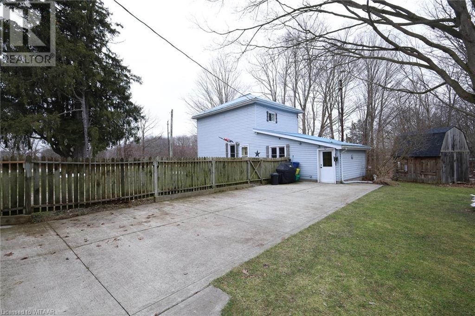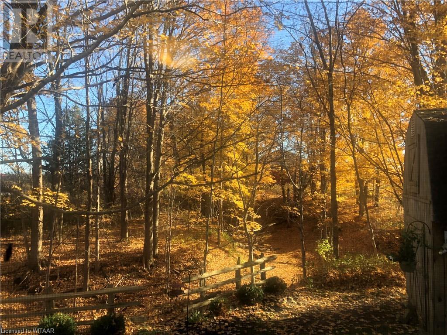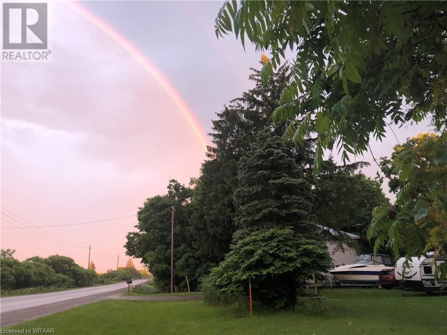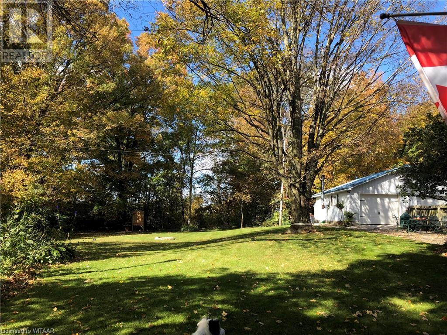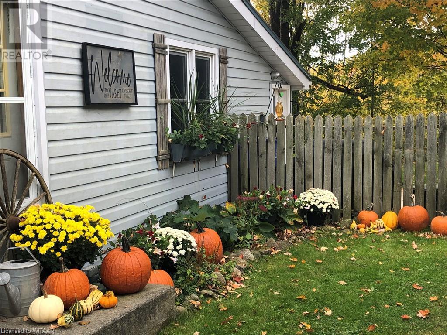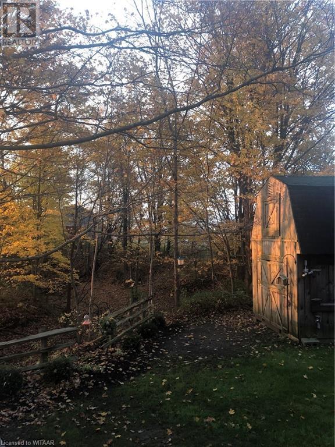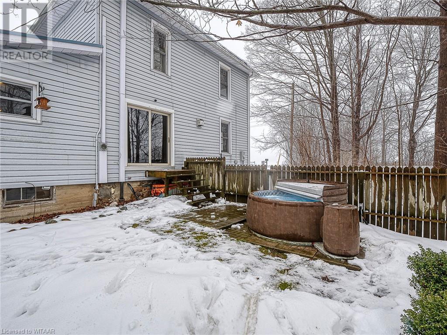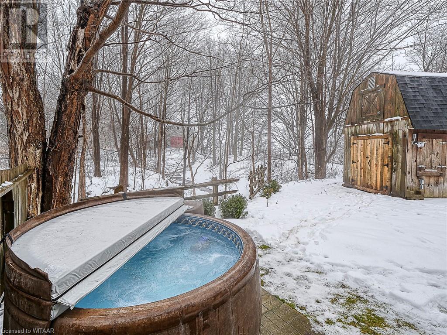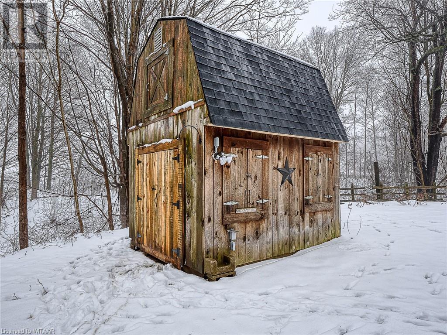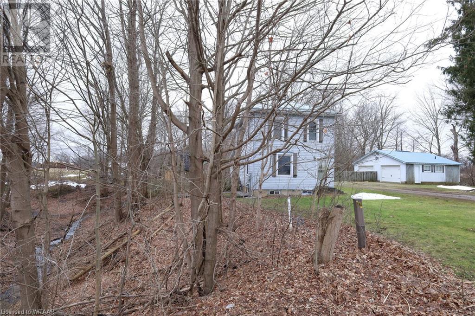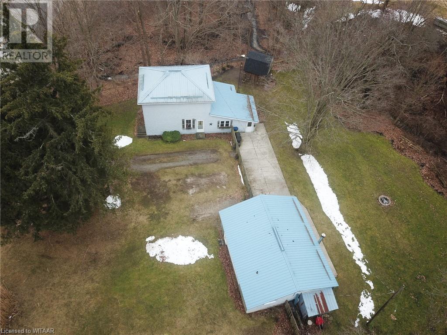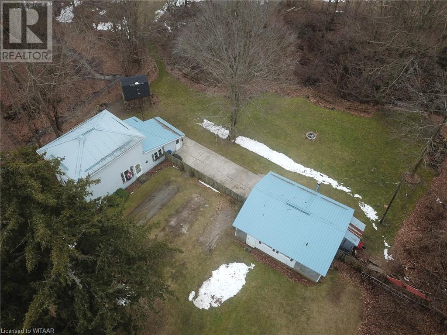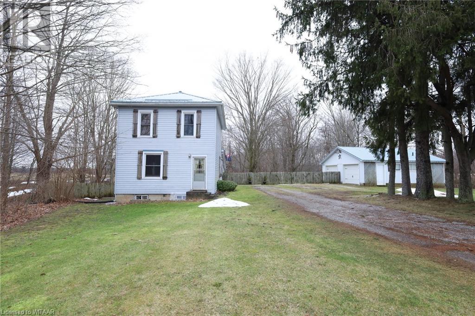House
3 Bedrooms
1 Bathroom
Size: 2,130 sqft
Built in
$598,000
About this House in Norfolk County
Nestled in its own private oasis, this charming property offers seclusion and comfort, shielded by a serene ravine on three sides with running water year round where you can enjoy beautiful sunrises and sunsets. This home is conveniently located 15 minutes to the beach in Long Point, 3 minutes to Deer Creek Conservation where you can enjoy fishing and canoeing, or 15 minutes to Tillsonburg or Simcoe. The inviting home presents 3 cozy bedrooms, a convenient single bathroom, a …delightful kitchen complete with a gas stove, a free standing gas fire place in the living room, all adorned with original hardwood floors that exude warmth and character and new solid wood doors upstairs. Step outside to discover an insulated 24ft X 28ft 2-car garage boasting a 3-piece bath and a dedicated man cave area, perfect for hobbies or relaxation. Adding to the allure, a tastefully refinished garden shed with a newly shingled roof provides additional space for creativity or storage. Both the home and the garage area are topped with new, long-lasting metal roofs ensuring a future free of maintenance worries. The property is further enhanced by a poured concrete patio, a hooked up gas BBQ and a hot tub allowing for a prime spot to unwind or entertain. With hydro extending seamlessly from house to garage, convenience is at your fingertips in addition to brand new hydro service running underground from the road to the house and much of the home has upgraded insulation. For sale now, seize the opportunity to immerse yourself in a home that promises tranquility and privacy. (id:14735)More About The Location
From Courtland take #59 South through Langton and property is on the right
Listed by Re/Max Tri-county Realty Inc Brokerage.
Nestled in its own private oasis, this charming property offers seclusion and comfort, shielded by a serene ravine on three sides with running water year round where you can enjoy beautiful sunrises and sunsets. This home is conveniently located 15 minutes to the beach in Long Point, 3 minutes to Deer Creek Conservation where you can enjoy fishing and canoeing, or 15 minutes to Tillsonburg or Simcoe. The inviting home presents 3 cozy bedrooms, a convenient single bathroom, a delightful kitchen complete with a gas stove, a free standing gas fire place in the living room, all adorned with original hardwood floors that exude warmth and character and new solid wood doors upstairs. Step outside to discover an insulated 24ft X 28ft 2-car garage boasting a 3-piece bath and a dedicated man cave area, perfect for hobbies or relaxation. Adding to the allure, a tastefully refinished garden shed with a newly shingled roof provides additional space for creativity or storage. Both the home and the garage area are topped with new, long-lasting metal roofs ensuring a future free of maintenance worries. The property is further enhanced by a poured concrete patio, a hooked up gas BBQ and a hot tub allowing for a prime spot to unwind or entertain. With hydro extending seamlessly from house to garage, convenience is at your fingertips in addition to brand new hydro service running underground from the road to the house and much of the home has upgraded insulation. For sale now, seize the opportunity to immerse yourself in a home that promises tranquility and privacy. (id:14735)
More About The Location
From Courtland take #59 South through Langton and property is on the right
Listed by Re/Max Tri-county Realty Inc Brokerage.
 Brought to you by your friendly REALTORS® through the MLS® System and TDREB (Tillsonburg District Real Estate Board), courtesy of Brixwork for your convenience.
Brought to you by your friendly REALTORS® through the MLS® System and TDREB (Tillsonburg District Real Estate Board), courtesy of Brixwork for your convenience.
The information contained on this site is based in whole or in part on information that is provided by members of The Canadian Real Estate Association, who are responsible for its accuracy. CREA reproduces and distributes this information as a service for its members and assumes no responsibility for its accuracy.
The trademarks REALTOR®, REALTORS® and the REALTOR® logo are controlled by The Canadian Real Estate Association (CREA) and identify real estate professionals who are members of CREA. The trademarks MLS®, Multiple Listing Service® and the associated logos are owned by CREA and identify the quality of services provided by real estate professionals who are members of CREA. Used under license.
More Details
- MLS®: 40562151
- Bedrooms: 3
- Bathrooms: 1
- Type: House
- Size: 2,130 sqft
- Full Baths: 1
- Parking: 10 (, Visitor Parking)
- Fireplaces: 1
- Storeys: 1.5 storeys
- Construction: Poured Concrete
Rooms And Dimensions
- 3pc Bathroom: 10'1'' x 8'8''
- Bedroom: 11'7'' x 6'0''
- Bedroom: 8'11'' x 8'10''
- Primary Bedroom: 11'10'' x 10'8''
- Utility room: 25'5'' x 8'8''
- Storage: 25'5'' x 8'8''
- Laundry room: 18'6'' x 10'8''
- Mud room: 7'7'' x 7'4''
- Living room: 19'3'' x 15'2''
- Dining room: 19'3'' x 11'0''
- Kitchen: 19'3'' x 11'11''
Call Peak Peninsula Realty for a free consultation on your next move.
519.586.2626More about Norfolk County
Latitude: 42.7075339
Longitude: -80.5498158


