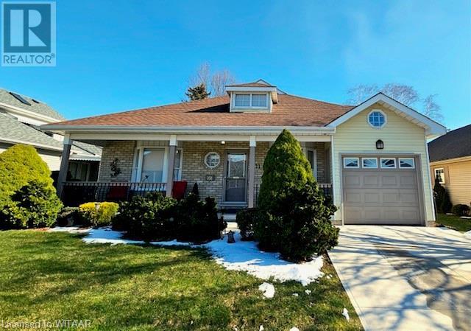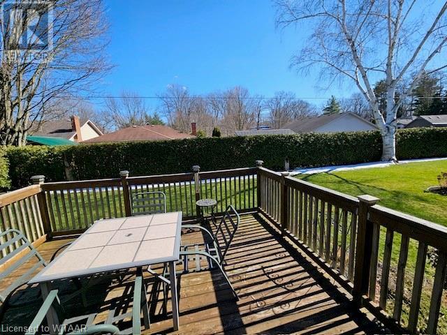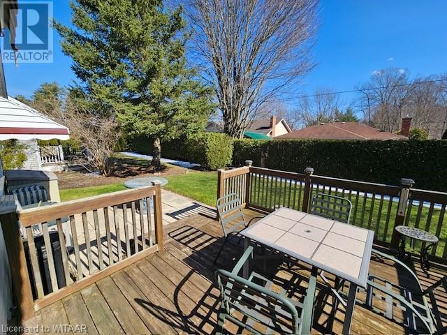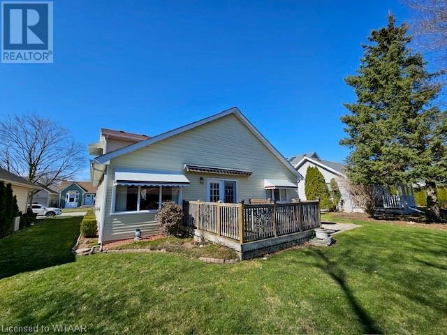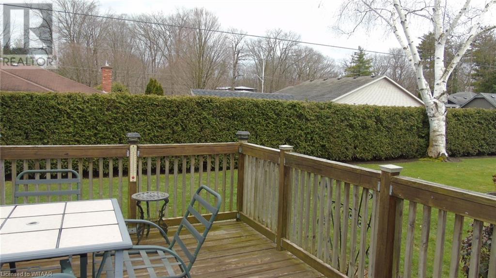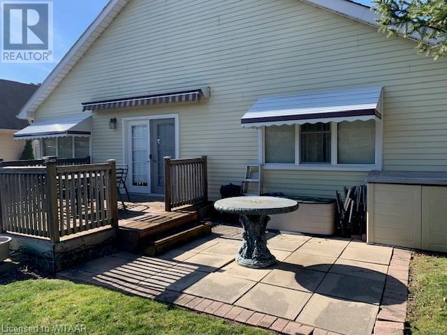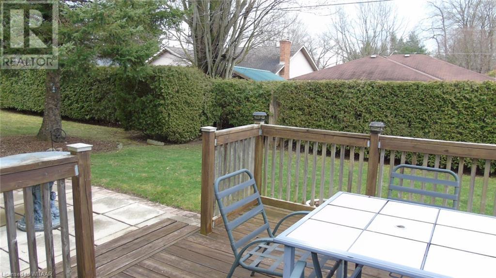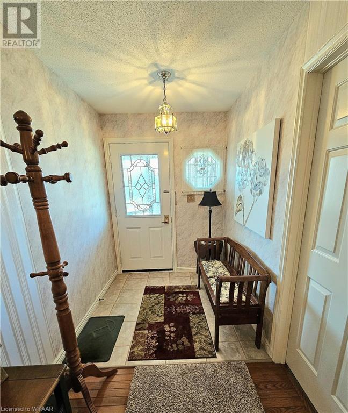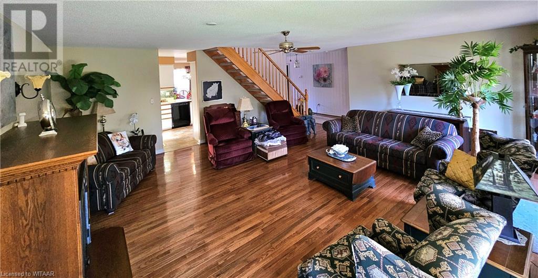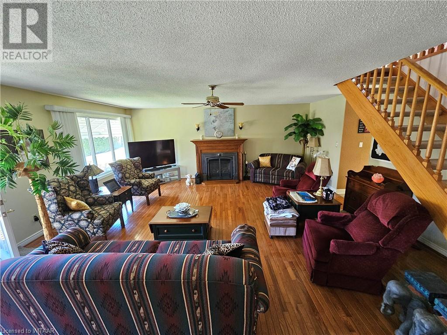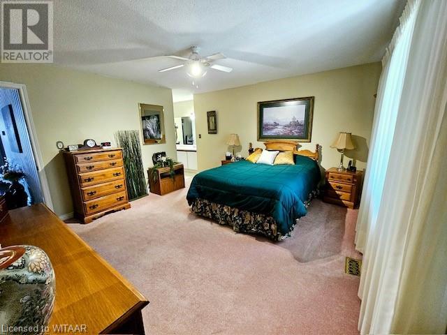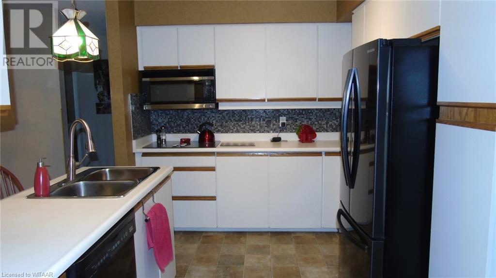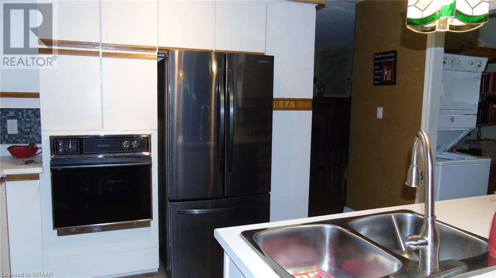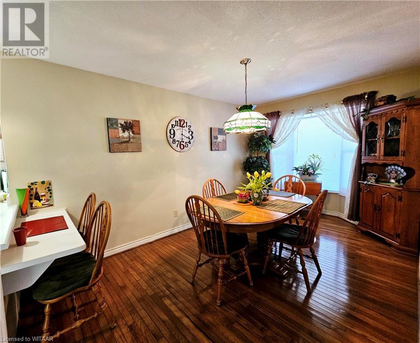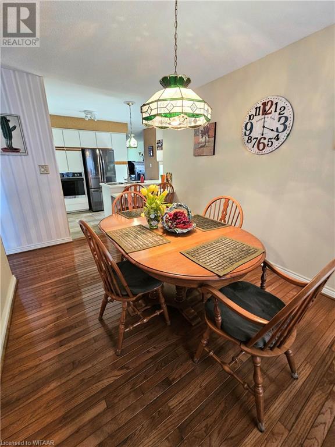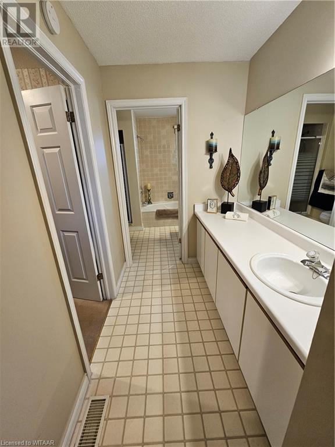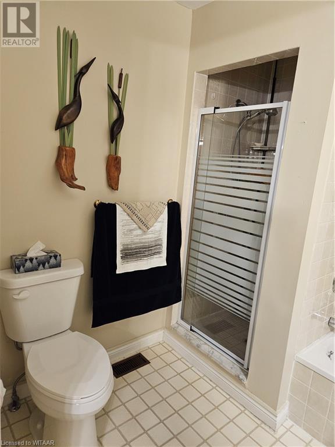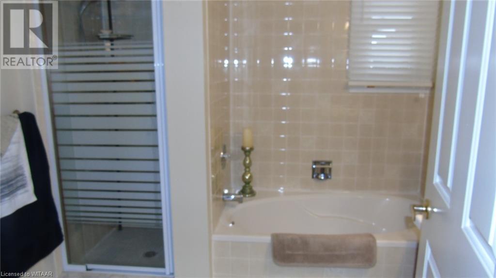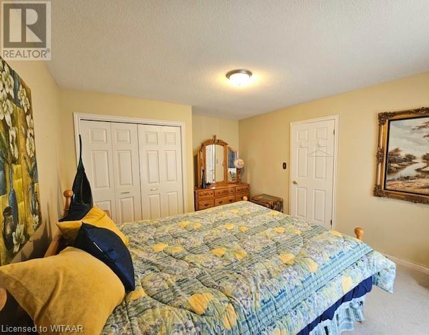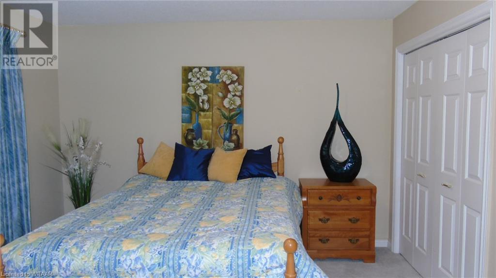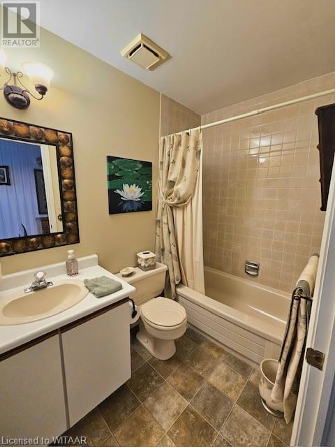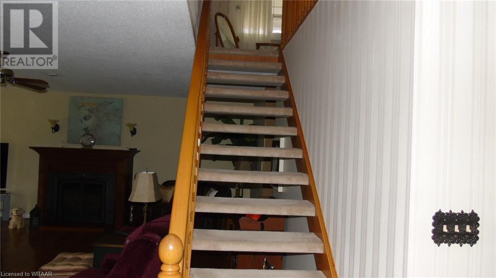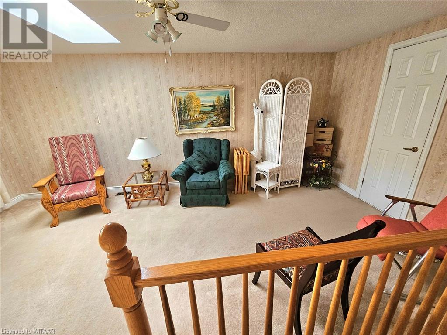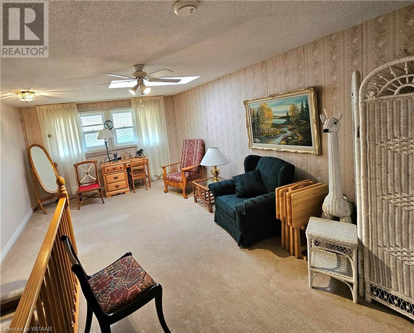House
2 Bedrooms
2 Bathrooms
Size: 1,800 sqft
Built in 1987
$589,900
About this House in Tillsonburg
Welcome to your future home nestled in the prestigious Hickory Hills community! This meticulously maintained Garden Hill Model II is 1800 sq ft and offers a perfect blend of modern living and timeless charm. As you step inside, you\'ll be greeted by the warmth of hardwood floors leading you through the inviting living spaces. The heart of the home features a cozy gas fireplace and French doors that open from the living room to a quiet deck with roll-out canopy.The kitchen bo…asts solid cabinetry, ample storage, and a breakfast bar perfect for casual dining. The thoughtfully designed space and efficient layout make meal preparation a breeze.This classic design provides 2 large bedrooms, 2 bathrooms, and a spacious loft area. The primary bedroom includes an ensuite bathroom, dressing area and walk-in closet. The sunlit loft can be utilized as a home office, media room, or a guest retreat, catering to your lifestyle needs.This home comes with desirable upgrades including a newer roof, furnace, and windows, ensuring peace of mind for years to come. A new concrete driveway adds to the convenience and aesthetics of the property. Imagine enjoying your morning coffee on the large covered front porch, while you look out at the beautifully landscaped garden.In addition to the exceptional features of the home, residents of this community enjoy access to the Hickory Hills Community Center, boasting numerous multi-use rooms, an outdoor pool, and a hot tub.Don\'t miss this opportunity to own a piece of paradise in this established adult lifestyle community! Schedule your private viewing today and make this dream home yours. The Buyer acknowledges there is a one time transfer fee of $2,000 and an annual fee of $385 payable to The Hickory Hills Association. Schedule B must be attached to all offers. All measurements and taxes are approximate. (id:14735)More About The Location
From Baldwin , north on Wilson, turn left on Seres,property on left
Listed by J. E. Newton Realty Ltd .
Welcome to your future home nestled in the prestigious Hickory Hills community! This meticulously maintained Garden Hill Model II is 1800 sq ft and offers a perfect blend of modern living and timeless charm. As you step inside, you\'ll be greeted by the warmth of hardwood floors leading you through the inviting living spaces. The heart of the home features a cozy gas fireplace and French doors that open from the living room to a quiet deck with roll-out canopy.The kitchen boasts solid cabinetry, ample storage, and a breakfast bar perfect for casual dining. The thoughtfully designed space and efficient layout make meal preparation a breeze.This classic design provides 2 large bedrooms, 2 bathrooms, and a spacious loft area. The primary bedroom includes an ensuite bathroom, dressing area and walk-in closet. The sunlit loft can be utilized as a home office, media room, or a guest retreat, catering to your lifestyle needs.This home comes with desirable upgrades including a newer roof, furnace, and windows, ensuring peace of mind for years to come. A new concrete driveway adds to the convenience and aesthetics of the property. Imagine enjoying your morning coffee on the large covered front porch, while you look out at the beautifully landscaped garden.In addition to the exceptional features of the home, residents of this community enjoy access to the Hickory Hills Community Center, boasting numerous multi-use rooms, an outdoor pool, and a hot tub.Don\'t miss this opportunity to own a piece of paradise in this established adult lifestyle community! Schedule your private viewing today and make this dream home yours. The Buyer acknowledges there is a one time transfer fee of $2,000 and an annual fee of $385 payable to The Hickory Hills Association. Schedule B must be attached to all offers. All measurements and taxes are approximate. (id:14735)
More About The Location
From Baldwin , north on Wilson, turn left on Seres,property on left
Listed by J. E. Newton Realty Ltd .
 Brought to you by your friendly REALTORS® through the MLS® System and TDREB (Tillsonburg District Real Estate Board), courtesy of Brixwork for your convenience.
Brought to you by your friendly REALTORS® through the MLS® System and TDREB (Tillsonburg District Real Estate Board), courtesy of Brixwork for your convenience.
The information contained on this site is based in whole or in part on information that is provided by members of The Canadian Real Estate Association, who are responsible for its accuracy. CREA reproduces and distributes this information as a service for its members and assumes no responsibility for its accuracy.
The trademarks REALTOR®, REALTORS® and the REALTOR® logo are controlled by The Canadian Real Estate Association (CREA) and identify real estate professionals who are members of CREA. The trademarks MLS®, Multiple Listing Service® and the associated logos are owned by CREA and identify the quality of services provided by real estate professionals who are members of CREA. Used under license.
More Details
- MLS®: 40562403
- Bedrooms: 2
- Bathrooms: 2
- Type: House
- Size: 1,800 sqft
- Full Baths: 2
- Parking: 2 (Attached Garage)
- Fireplaces: 1
- Storeys: 1 storeys
- Year Built: 1987
- Construction: Poured Concrete
Rooms And Dimensions
- Loft: 19'0'' x 12'6''
- 4pc Bathroom: Measurements not available
- Laundry room: 9'0'' x 5'8''
- Bedroom: 12'0'' x 12'0''
- Full bathroom: Measurements not available
- Primary Bedroom: 14'8'' x 13'8''
- Dining room: 14'0'' x 9'0''
- Kitchen: 12'8'' x 9'0''
- Living room: 22'0'' x 20'0''
Call Peak Peninsula Realty for a free consultation on your next move.
519.586.2626More about Tillsonburg
Latitude: 42.8552135
Longitude: -80.7353435

