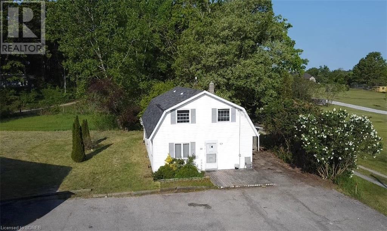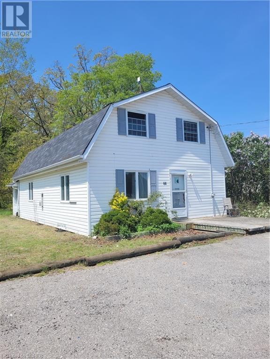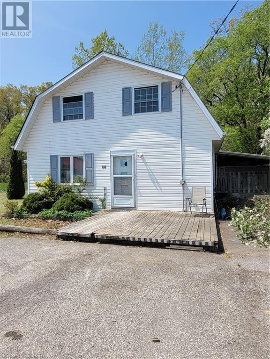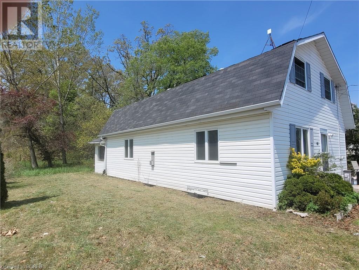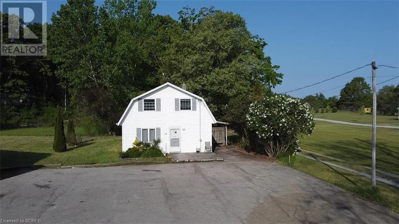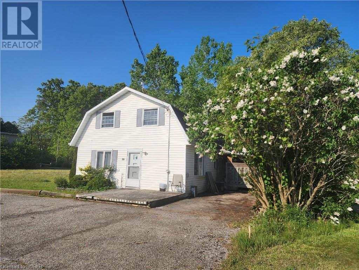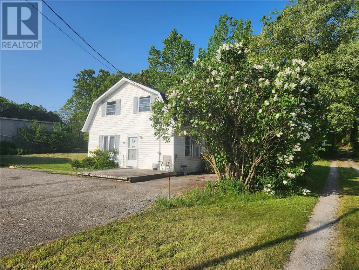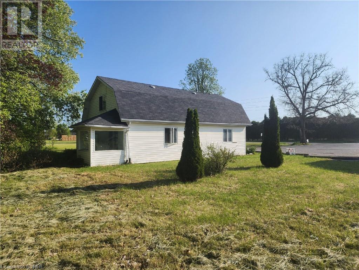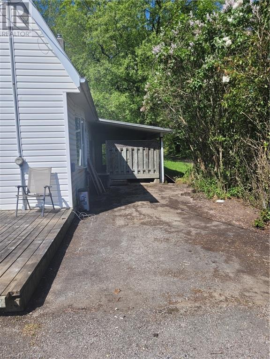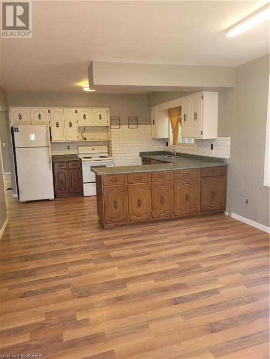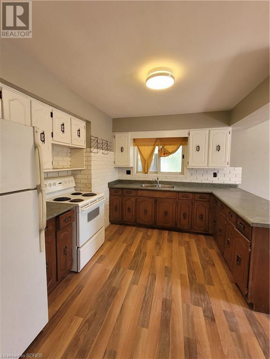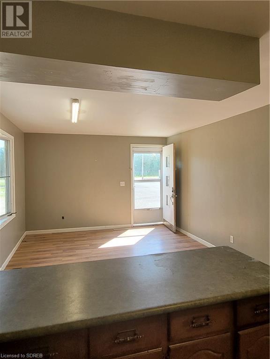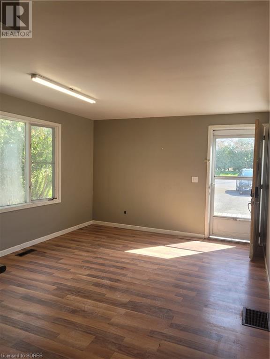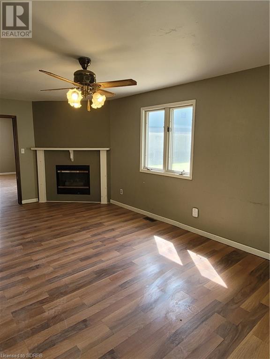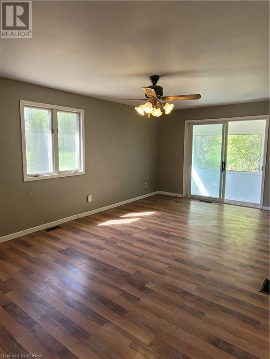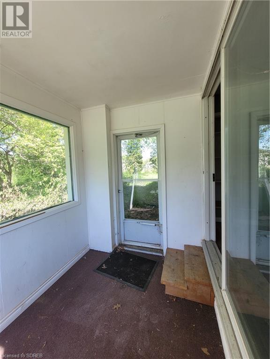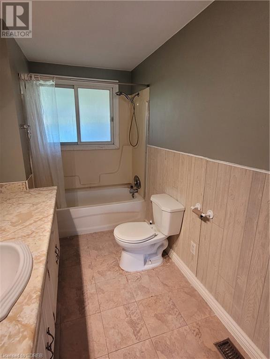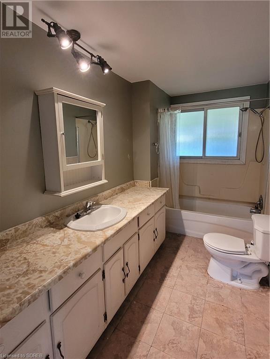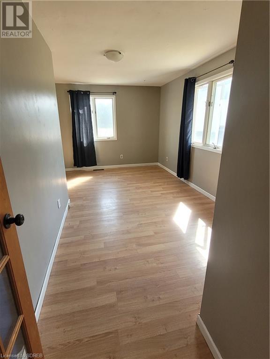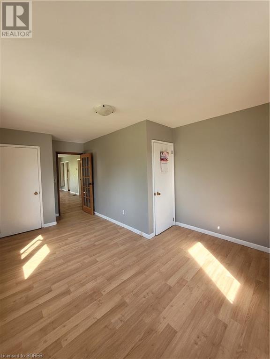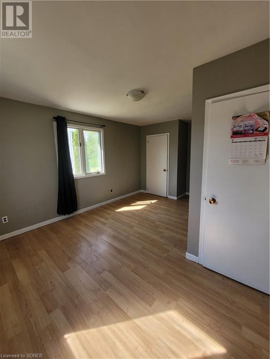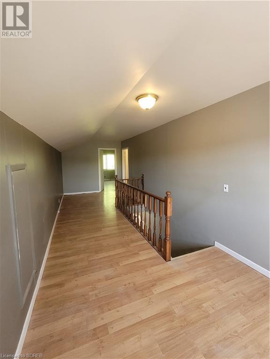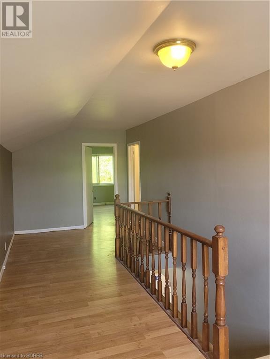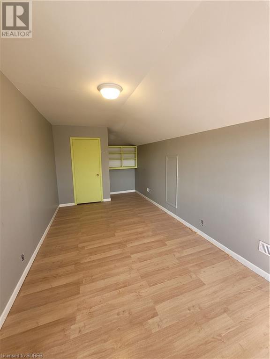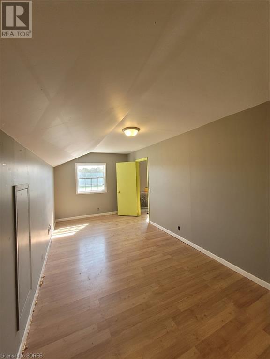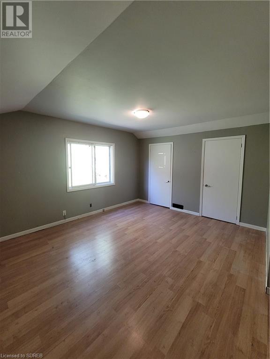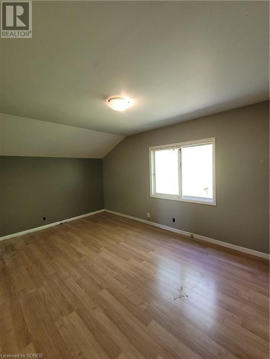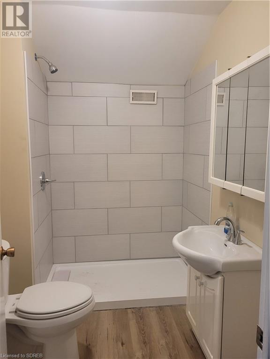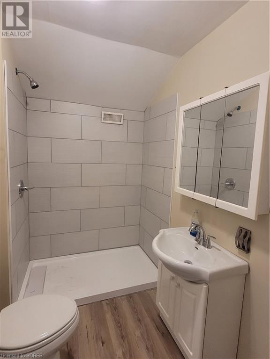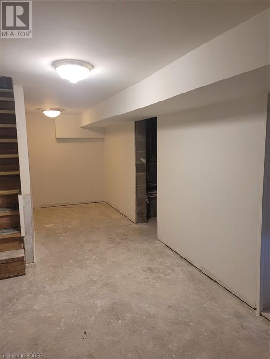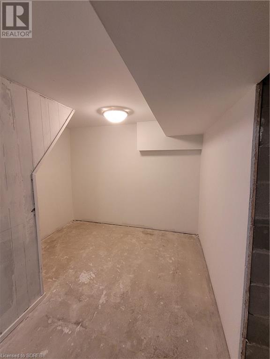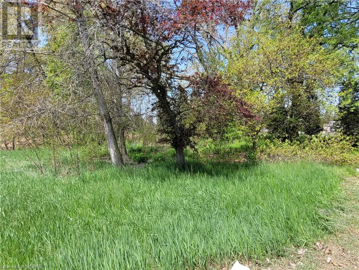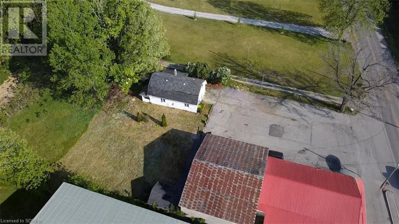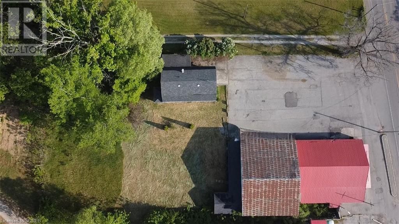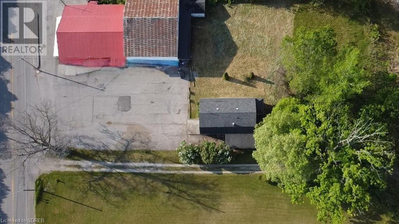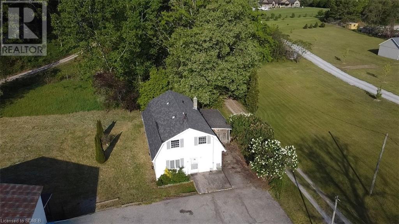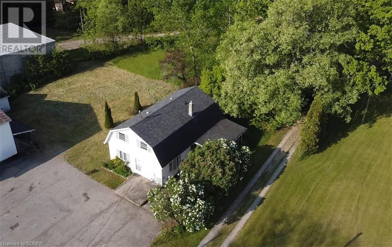House
3 Bedrooms
2 Bathrooms
Size: 2,311 sqft
Built in
$499,999
About this House in Simcoe
Welcome to the recently severed 68 Hillcrest Rd Simcoe, a beautiful barn-style home blending country charm with city convenience. Situated on a generous .4 acre lot, this 1,711 square foot residence features three bedrooms and two bathrooms, offering ample space for comfort and privacy. Set back from the road, watch the family play in the backyard without the worry of traffic or noise. The layout is crafted for ease, including a main floor laundry room and mudroom that keep d…ay-to-day operations smooth. The centerpiece is a recreation room, providing a versatile area for entertaining or quiet nights in. Recent updates such as new basement framing, drywall, and a renovated second-floor bathroom blend modern flair with the home\'s rustic charm. With parking for three vehicles and close proximity to amenities like shopping centers, a hospital, and a sports complex, this property ensures you\'re always just moments away from everything you need while enjoying the tranquility of your own space. 68 Hillcrest isn\'t just a house; it\'s an opportunity to create your dream home in a welcoming community. Discover your perfect mix of country charm and modern living here. (id:14735)More About The Location
From Highway 3, turn South on Hillcrest Road, property is on your right
Listed by ROYAL LEPAGE TRIUS REALT.
Welcome to the recently severed 68 Hillcrest Rd Simcoe, a beautiful barn-style home blending country charm with city convenience. Situated on a generous .4 acre lot, this 1,711 square foot residence features three bedrooms and two bathrooms, offering ample space for comfort and privacy. Set back from the road, watch the family play in the backyard without the worry of traffic or noise. The layout is crafted for ease, including a main floor laundry room and mudroom that keep day-to-day operations smooth. The centerpiece is a recreation room, providing a versatile area for entertaining or quiet nights in. Recent updates such as new basement framing, drywall, and a renovated second-floor bathroom blend modern flair with the home\'s rustic charm. With parking for three vehicles and close proximity to amenities like shopping centers, a hospital, and a sports complex, this property ensures you\'re always just moments away from everything you need while enjoying the tranquility of your own space. 68 Hillcrest isn\'t just a house; it\'s an opportunity to create your dream home in a welcoming community. Discover your perfect mix of country charm and modern living here. (id:14735)
More About The Location
From Highway 3, turn South on Hillcrest Road, property is on your right
Listed by ROYAL LEPAGE TRIUS REALT.
 Brought to you by your friendly REALTORS® through the MLS® System and TDREB (Tillsonburg District Real Estate Board), courtesy of Brixwork for your convenience.
Brought to you by your friendly REALTORS® through the MLS® System and TDREB (Tillsonburg District Real Estate Board), courtesy of Brixwork for your convenience.
The information contained on this site is based in whole or in part on information that is provided by members of The Canadian Real Estate Association, who are responsible for its accuracy. CREA reproduces and distributes this information as a service for its members and assumes no responsibility for its accuracy.
The trademarks REALTOR®, REALTORS® and the REALTOR® logo are controlled by The Canadian Real Estate Association (CREA) and identify real estate professionals who are members of CREA. The trademarks MLS®, Multiple Listing Service® and the associated logos are owned by CREA and identify the quality of services provided by real estate professionals who are members of CREA. Used under license.
More Details
- MLS®: 40554908
- Bedrooms: 3
- Bathrooms: 2
- Type: House
- Size: 2,311 sqft
- Full Baths: 2
- Parking: 3
- Storeys: 2 storeys
Rooms And Dimensions
- 3pc Bathroom: 7'8'' x 5'9''
- Bedroom: 15'5'' x 12'10''
- Bedroom: 20'11'' x 9'0''
- Foyer: 26'0'' x 8'10''
- Utility room: 28'6'' x 11'0''
- Recreation room: 28'6'' x 11'0''
- Den: 23'4'' x 8'11''
- Sunroom: 10'0'' x 7'0''
- Laundry room: 12'0'' x 7'11''
- 3pc Bathroom: 12'0'' x 5'11''
- Bedroom: 17'7'' x 12'0''
- Living room: 21'3'' x 11'10''
- Kitchen: 10'3'' x 12'0''
- Dining room: 14'6'' x 12'0''
Call Peak Peninsula Realty for a free consultation on your next move.
519.586.2626More about Simcoe
Latitude: 42.8345001
Longitude: -80.3405559

