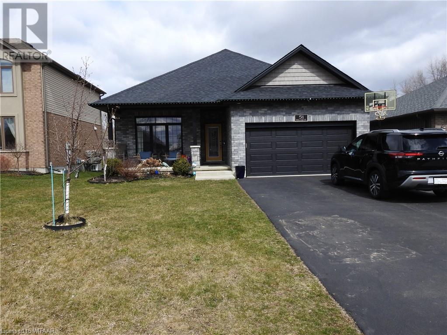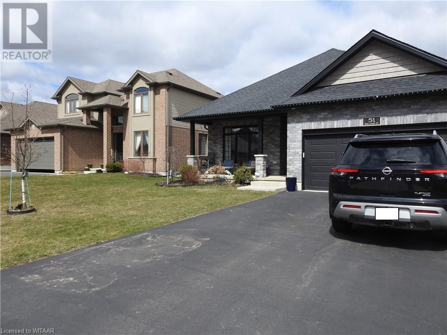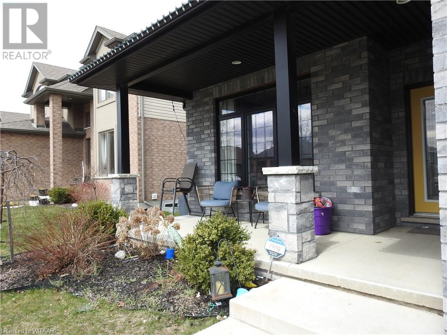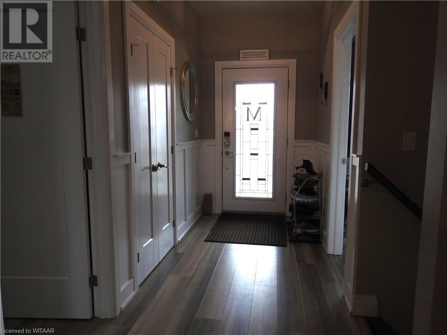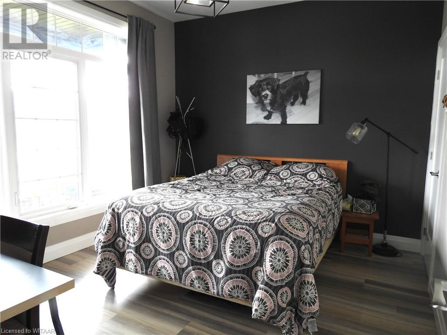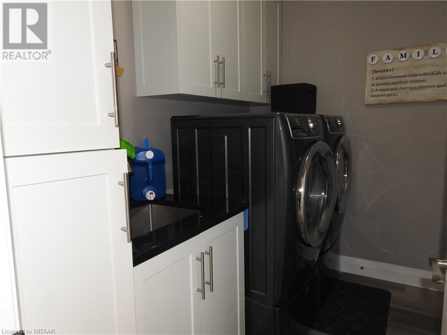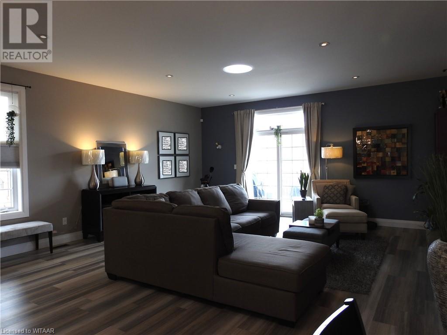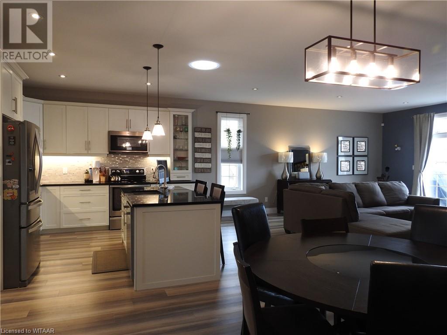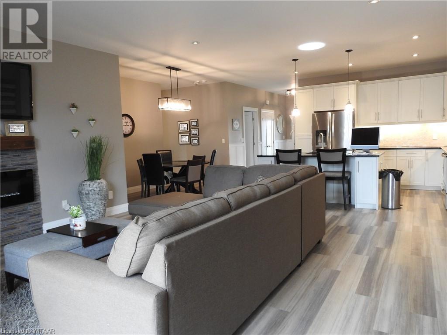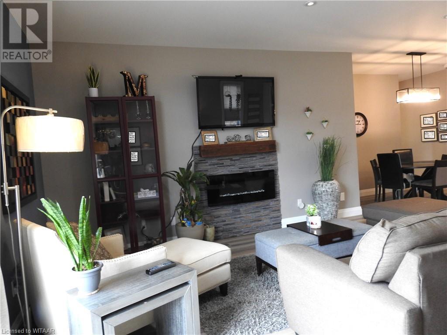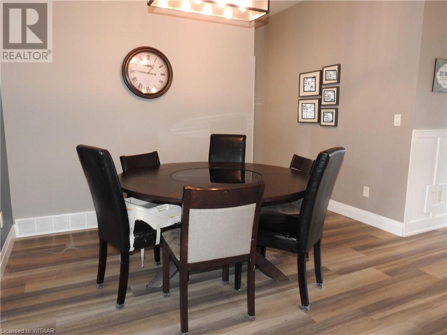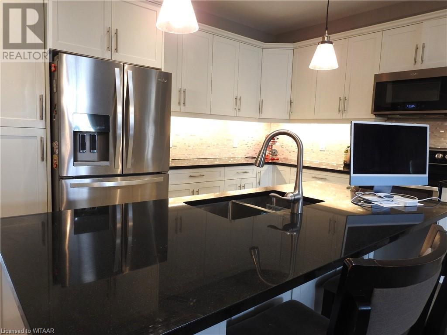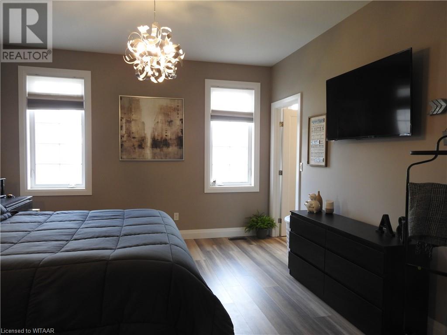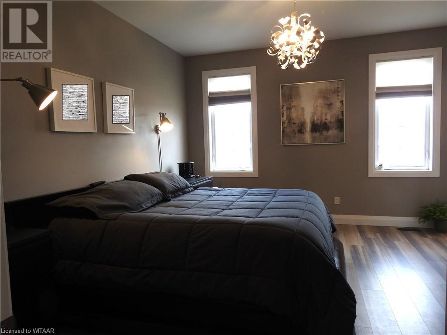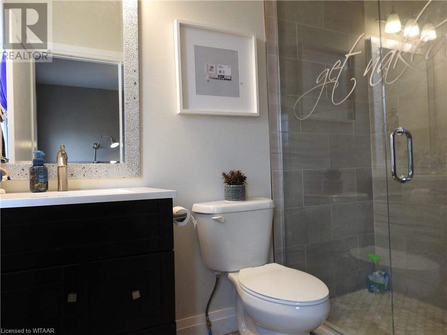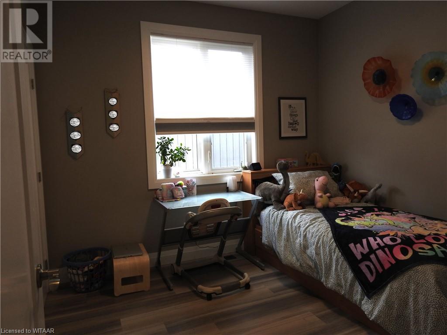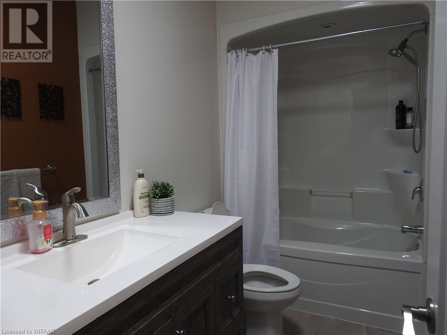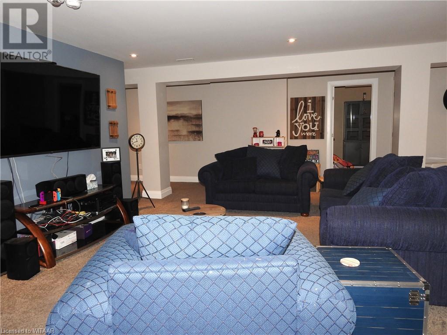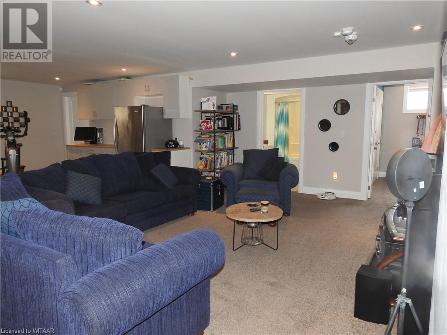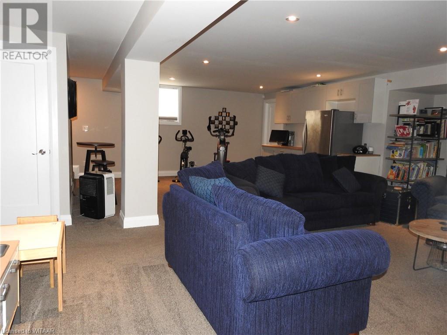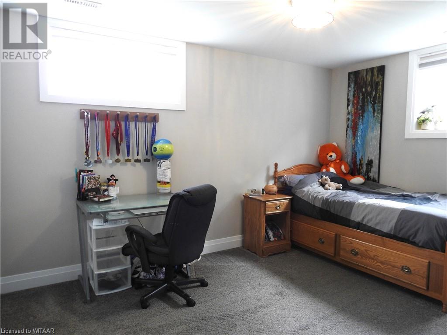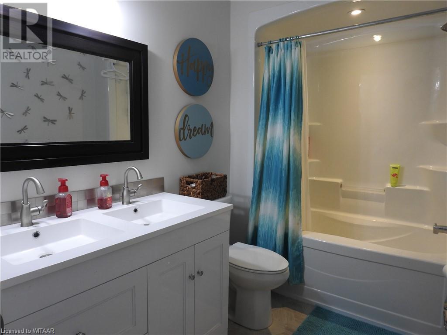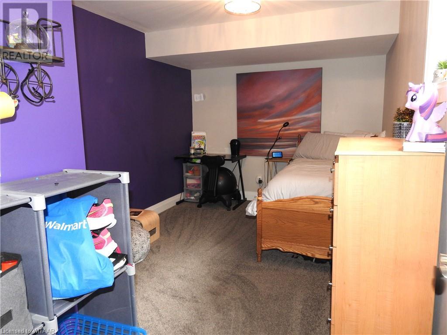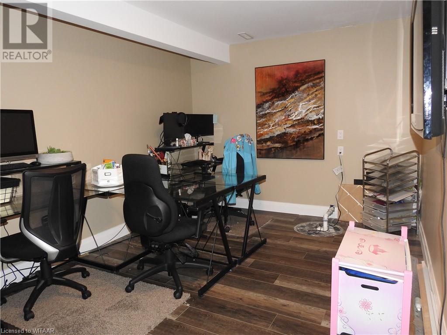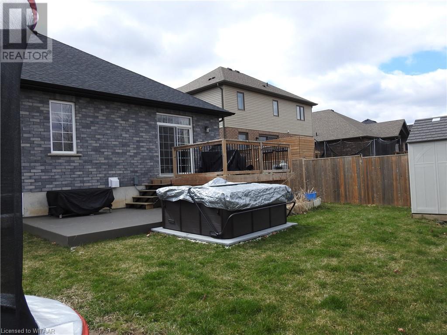House
5 Bedrooms
3 Bathrooms
Size: 2,170 sqft
Built in 2018
$737,510
About this House in Tillsonburg
JUST LISTED! Get Ready to call 51 William St home in this family friendly neighbourhood. Starting right at the curb you are greeted with a double wide drive, covered veranda with plenty of room to sit and enjoy a coffee or unwind at the end of your day. Large welcoming foyer leading into open concept kitchen, dining and living room. Lots of counter space; cabinets and functional island makes this kitchen extremely desirable for the chef in the family. Carpet free main Floor a…lso features: laundry room with inside entry from the garage; large primary suite with walk-in closet and exclusive en-suite bath; plus 2 additional bedrooms and full 4 piece bathroom. The lower level has high ceilings and large windows for lots of natural light and also features: generous size family room with space to play and watch tv as well as an area for your exercise equipment; 2 additional bedrooms; full 5 piece bathroom; office space and utility room to keep things neat and tidy. This is an energy certified home with numerous updates including: solar tubes; kitchen backsplash; pot lights; LED lights with sensors; smart plugs; composite patio;+++ Round out this package with fenced rear yard where you will find private deck; separate composite patio and hot tub area for relaxing. Close to great schools, parks, shopping, restaurants+++ and highway access for easy commute to surrounding communities. Connect for more information and make me yours today. (id:14735)More About The Location
Quartertown Line rd to William St
Listed by SUTTON GROUP PREFERRED R.
JUST LISTED! Get Ready to call 51 William St home in this family friendly neighbourhood. Starting right at the curb you are greeted with a double wide drive, covered veranda with plenty of room to sit and enjoy a coffee or unwind at the end of your day. Large welcoming foyer leading into open concept kitchen, dining and living room. Lots of counter space; cabinets and functional island makes this kitchen extremely desirable for the chef in the family. Carpet free main Floor also features: laundry room with inside entry from the garage; large primary suite with walk-in closet and exclusive en-suite bath; plus 2 additional bedrooms and full 4 piece bathroom. The lower level has high ceilings and large windows for lots of natural light and also features: generous size family room with space to play and watch tv as well as an area for your exercise equipment; 2 additional bedrooms; full 5 piece bathroom; office space and utility room to keep things neat and tidy. This is an energy certified home with numerous updates including: solar tubes; kitchen backsplash; pot lights; LED lights with sensors; smart plugs; composite patio;+++ Round out this package with fenced rear yard where you will find private deck; separate composite patio and hot tub area for relaxing. Close to great schools, parks, shopping, restaurants+++ and highway access for easy commute to surrounding communities. Connect for more information and make me yours today. (id:14735)
More About The Location
Quartertown Line rd to William St
Listed by SUTTON GROUP PREFERRED R.
 Brought to you by your friendly REALTORS® through the MLS® System and TDREB (Tillsonburg District Real Estate Board), courtesy of Brixwork for your convenience.
Brought to you by your friendly REALTORS® through the MLS® System and TDREB (Tillsonburg District Real Estate Board), courtesy of Brixwork for your convenience.
The information contained on this site is based in whole or in part on information that is provided by members of The Canadian Real Estate Association, who are responsible for its accuracy. CREA reproduces and distributes this information as a service for its members and assumes no responsibility for its accuracy.
The trademarks REALTOR®, REALTORS® and the REALTOR® logo are controlled by The Canadian Real Estate Association (CREA) and identify real estate professionals who are members of CREA. The trademarks MLS®, Multiple Listing Service® and the associated logos are owned by CREA and identify the quality of services provided by real estate professionals who are members of CREA. Used under license.
More Details
- MLS®: 40564972
- Bedrooms: 5
- Bathrooms: 3
- Type: House
- Size: 2,170 sqft
- Full Baths: 3
- Parking: 6 (Attached Garage)
- Fireplaces: 1 Electric
- Storeys: 1 storeys
- Year Built: 2018
- Construction: Poured Concrete
Rooms And Dimensions
- Utility room: 13'4'' x 12'10''
- 5pc Bathroom: 9'5'' x 6'0''
- Bedroom: 11'6'' x 9'2''
- Bedroom: 13'7'' x 9'9''
- Office: 16'7'' x 8'10''
- Family room: 23'8'' x 22'10''
- 4pc Bathroom: 9'9'' x 4'11''
- Bedroom: 10'6'' x 10'6''
- Bedroom: 12'4'' x 10'6''
- 3pc Bathroom: 8'4'' x 5'0''
- Primary Bedroom: 15'5'' x 13'0''
- Laundry room: 8'9'' x 6'0''
- Living room: 18'4'' x 11'5''
- Eat in kitchen: 23'1'' x 15'1''
- Foyer: 10'11'' x 5'2''
Call Peak Peninsula Realty for a free consultation on your next move.
519.586.2626More about Tillsonburg
Latitude: 42.8666432
Longitude: -80.7537076

