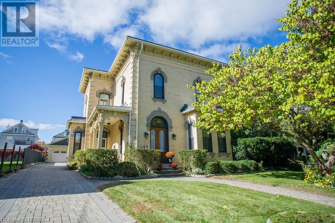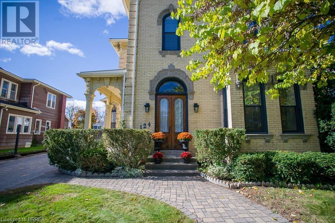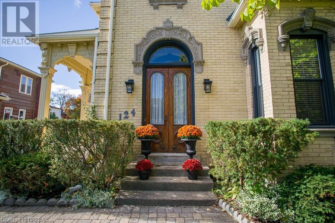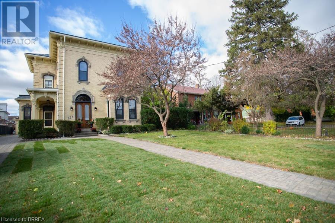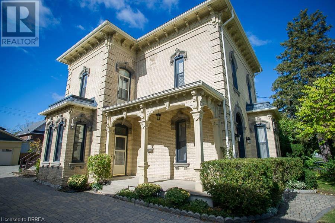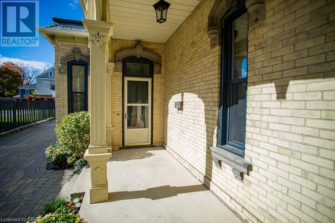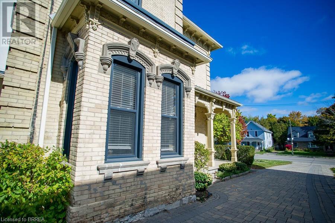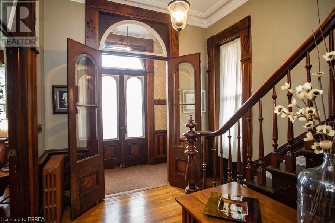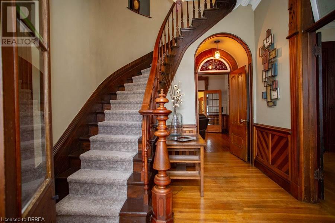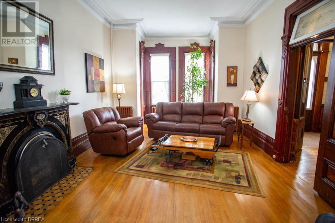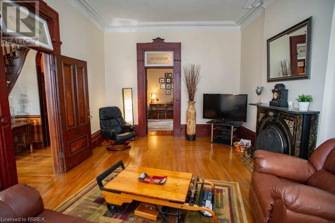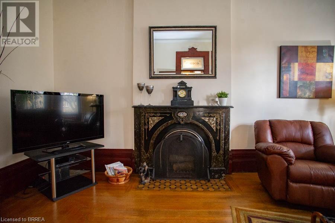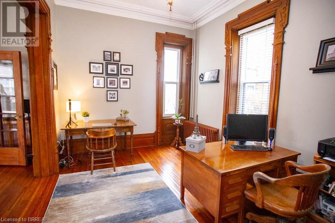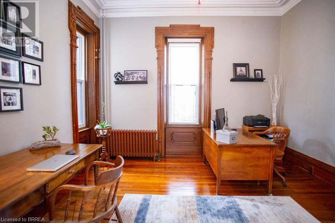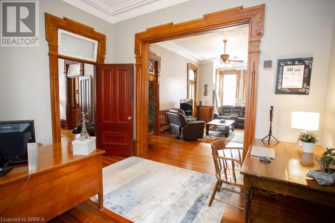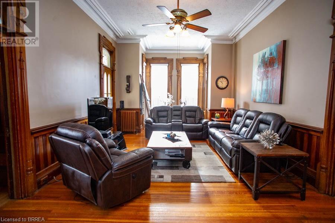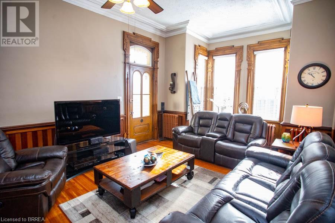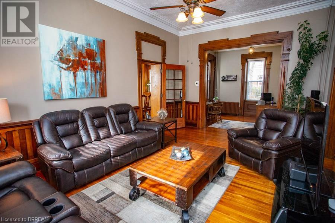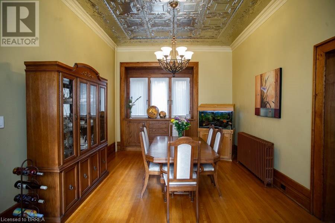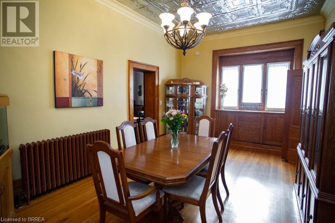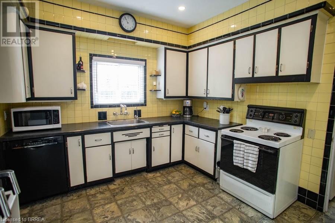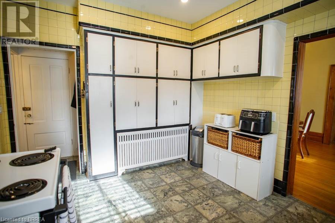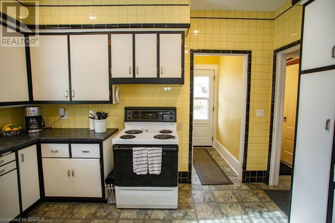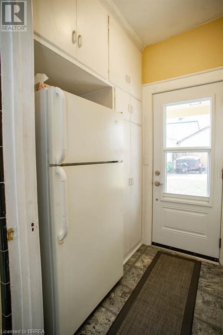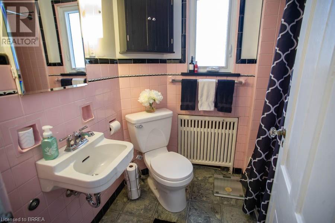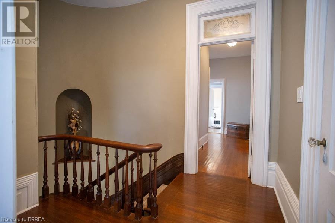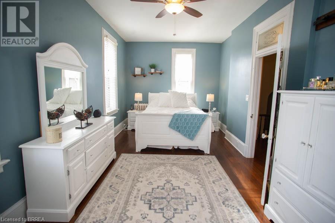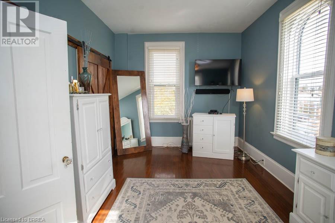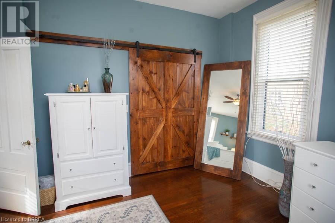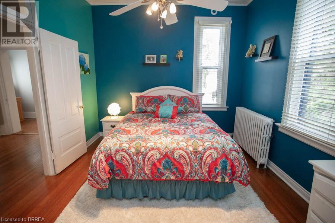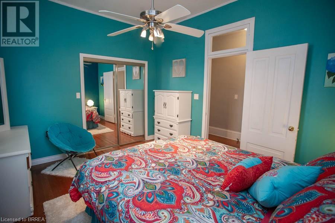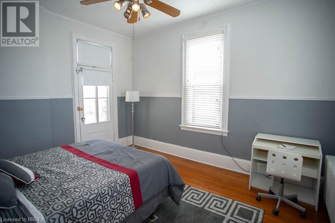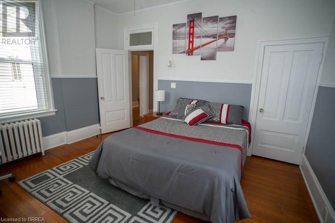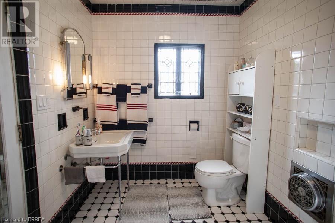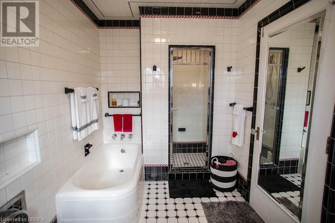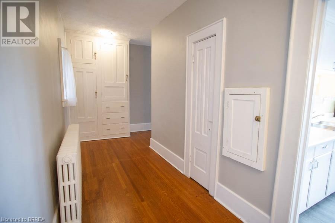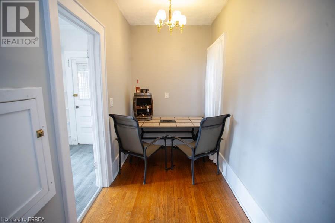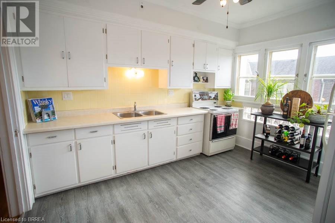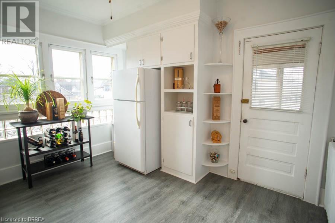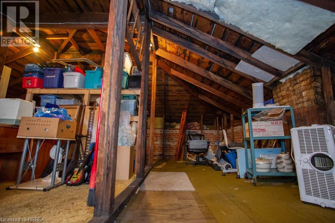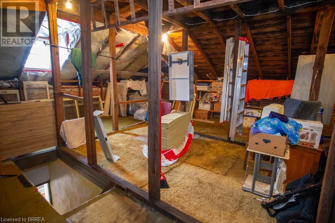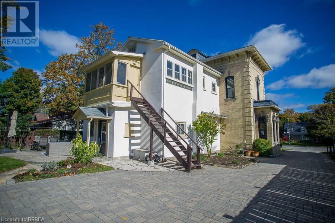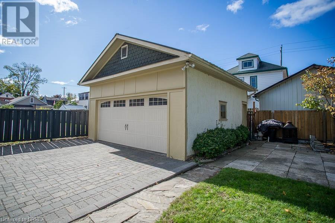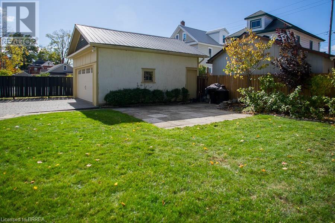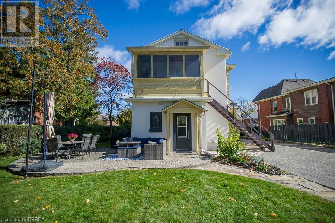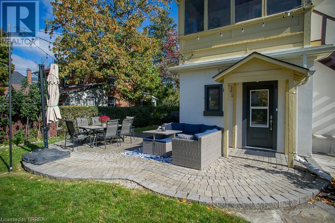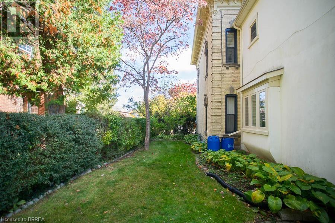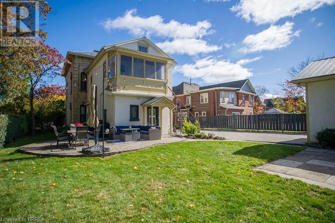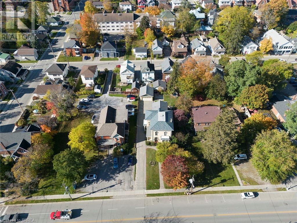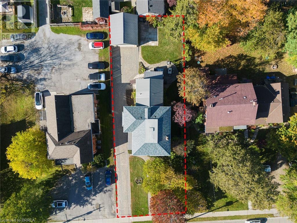House
3 Bedrooms
2 Bathrooms
Size: 2,952 sqft
Built in 1884
$914,900
About this House in Simcoe
Wow - this home is stunning! Welcome to this almost 3000 sqft 1884 mansion that has been impeccably maintained w/tons of character & detail. Offering 3 bedrooms, 2 full bathrooms, a double detached garage & lots of mechanical upgrades throughout. Walking through the original wood double front doors you will be impressed with the original curved staircase & the grand entrance. Incredible ceiling height, plaster crown moulding, original hardwood flooring, custom built-ins in th…e dining room, stained glass & the most beautiful trim work really set this home apart. The main level offers lots of space for everyone with a living room, a spacious den, a family room, & a large dining room. At the back of the home on the main floor is the original 1925 art deco kitchen with stunning tile work. Off the kitchen is the meticulously maintained 4 piece bathroom. Make your way up the staircase to the second level. The large primary bedroom offers a walk-in closet & arched windows facing the front of the home. 2 more large bedrooms are located on the second floor with lots of room for everyone. The home\'s second bath offers beautiful art deco tile w/amazing craftsmanship. At the back of the second floor is a 2nd kitchen with a 3 season sunroom and its own entrance - the possibilities are endless. Need more space - the attic could easily be converted into more living space! The full basement has been spray foam insulated & offers lots of storage. The outside of this home offers a custom interlock driveway, walk-ways & patios. With original Italianate architecture this home has a wow factor! The home is used as a single family home but could be used once again as a duplex. Located within the downtown core of Simcoe, this home also offers commercial zoning. Upgrades include: Electric (2019), Metal Roof (2012), Metal Roof on Garage & Kitchen (2006), most Windows (2021), Garage Door (2013), Waterline Replacement (2023), Furnace/Boiler (2014), Plumbing (2003). (id:14735)More About The Location
Highway 24 South. Property is just south of the downtown core on the West side of the street.
Listed by REVEL Realty Inc.
Wow - this home is stunning! Welcome to this almost 3000 sqft 1884 mansion that has been impeccably maintained w/tons of character & detail. Offering 3 bedrooms, 2 full bathrooms, a double detached garage & lots of mechanical upgrades throughout. Walking through the original wood double front doors you will be impressed with the original curved staircase & the grand entrance. Incredible ceiling height, plaster crown moulding, original hardwood flooring, custom built-ins in the dining room, stained glass & the most beautiful trim work really set this home apart. The main level offers lots of space for everyone with a living room, a spacious den, a family room, & a large dining room. At the back of the home on the main floor is the original 1925 art deco kitchen with stunning tile work. Off the kitchen is the meticulously maintained 4 piece bathroom. Make your way up the staircase to the second level. The large primary bedroom offers a walk-in closet & arched windows facing the front of the home. 2 more large bedrooms are located on the second floor with lots of room for everyone. The home\'s second bath offers beautiful art deco tile w/amazing craftsmanship. At the back of the second floor is a 2nd kitchen with a 3 season sunroom and its own entrance - the possibilities are endless. Need more space - the attic could easily be converted into more living space! The full basement has been spray foam insulated & offers lots of storage. The outside of this home offers a custom interlock driveway, walk-ways & patios. With original Italianate architecture this home has a wow factor! The home is used as a single family home but could be used once again as a duplex. Located within the downtown core of Simcoe, this home also offers commercial zoning. Upgrades include: Electric (2019), Metal Roof (2012), Metal Roof on Garage & Kitchen (2006), most Windows (2021), Garage Door (2013), Waterline Replacement (2023), Furnace/Boiler (2014), Plumbing (2003). (id:14735)
More About The Location
Highway 24 South. Property is just south of the downtown core on the West side of the street.
Listed by REVEL Realty Inc.
 Brought to you by your friendly REALTORS® through the MLS® System and TDREB (Tillsonburg District Real Estate Board), courtesy of Brixwork for your convenience.
Brought to you by your friendly REALTORS® through the MLS® System and TDREB (Tillsonburg District Real Estate Board), courtesy of Brixwork for your convenience.
The information contained on this site is based in whole or in part on information that is provided by members of The Canadian Real Estate Association, who are responsible for its accuracy. CREA reproduces and distributes this information as a service for its members and assumes no responsibility for its accuracy.
The trademarks REALTOR®, REALTORS® and the REALTOR® logo are controlled by The Canadian Real Estate Association (CREA) and identify real estate professionals who are members of CREA. The trademarks MLS®, Multiple Listing Service® and the associated logos are owned by CREA and identify the quality of services provided by real estate professionals who are members of CREA. Used under license.
More Details
- MLS®: 40565624
- Bedrooms: 3
- Bathrooms: 2
- Type: House
- Size: 2,952 sqft
- Full Baths: 2
- Parking: 8 (Detached Garage)
- Storeys: 2 storeys
- Year Built: 1884
- Construction: Stone
Rooms And Dimensions
- 4pc Bathroom: Measurements not available
- Kitchen: 12'1'' x 10'7''
- Bedroom: 14'10'' x 11'11''
- Bedroom: 11'0'' x 13'10''
- Primary Bedroom: 24'2'' x 10'6''
- Attic: 24'11'' x 29'10''
- 4pc Bathroom: Measurements not available
- Living room: 13'3'' x 22'2''
- Den: 10'10'' x 13'6''
- Family room: 13'5'' x 23'2''
- Dining room: 18'10'' x 12'4''
- Kitchen: 12'4'' x 10'1''
Call Peak Peninsula Realty for a free consultation on your next move.
519.586.2626More about Simcoe
Latitude: 42.8402008
Longitude: -80.3057367

