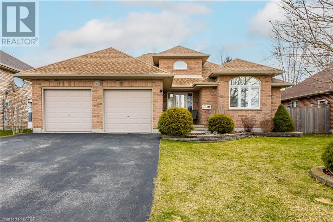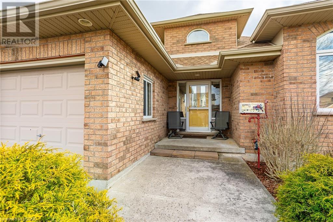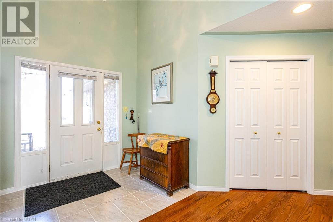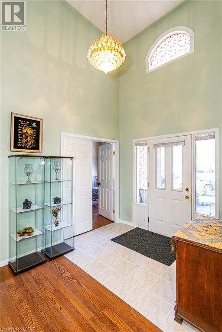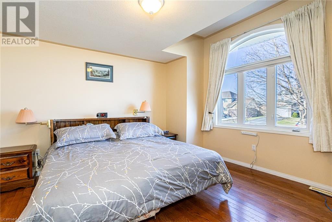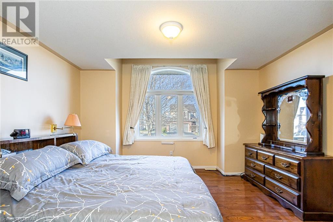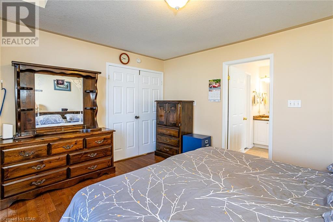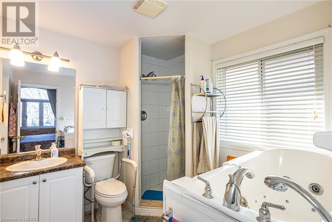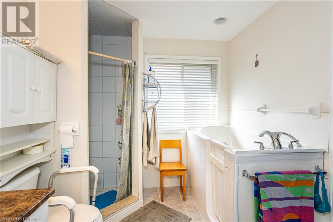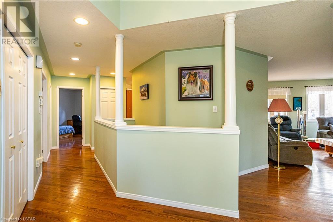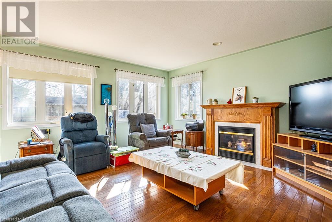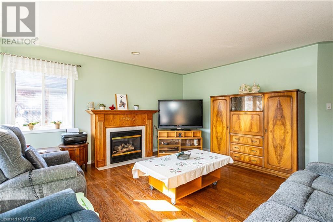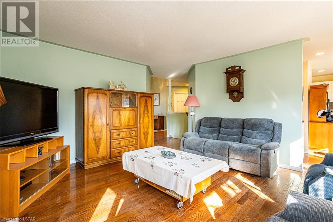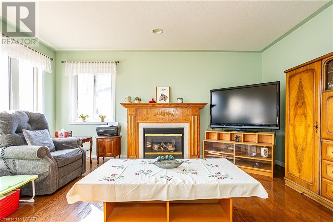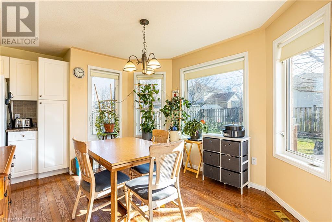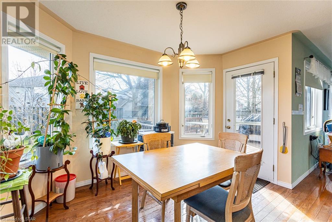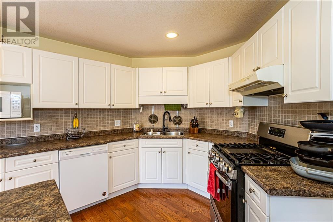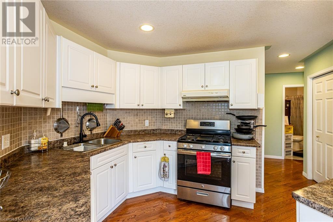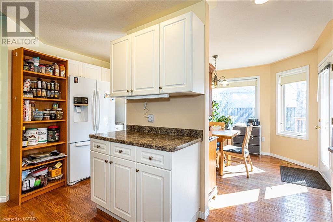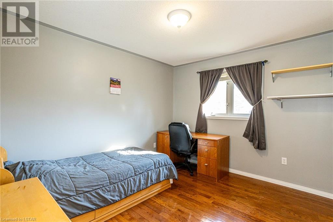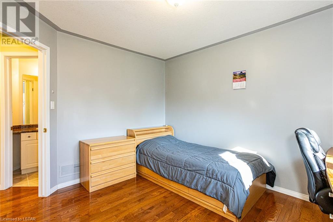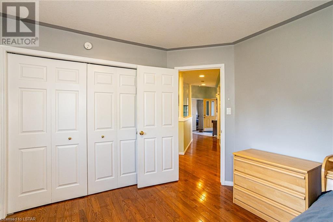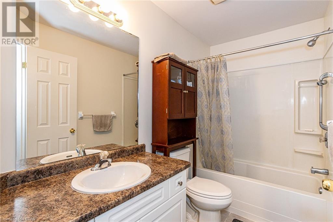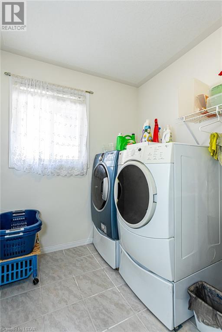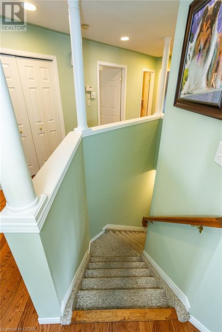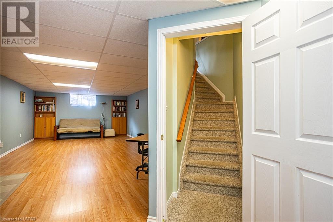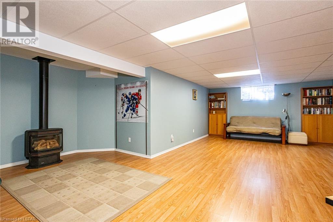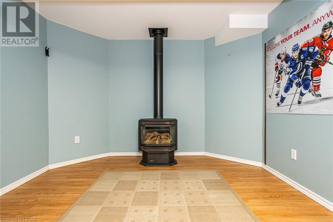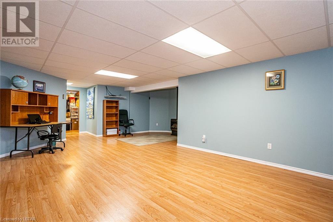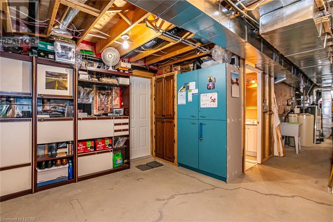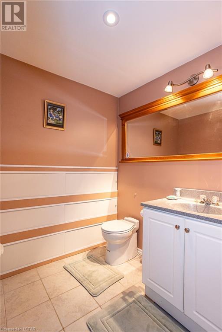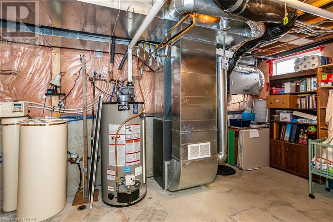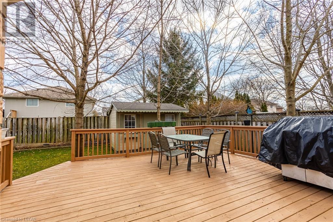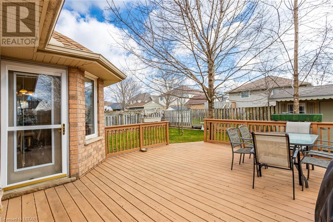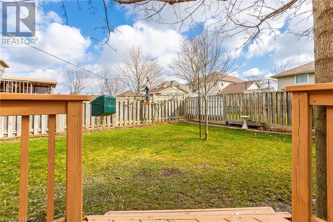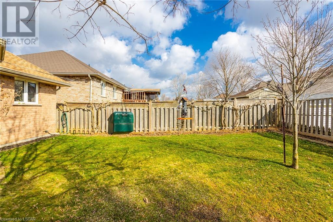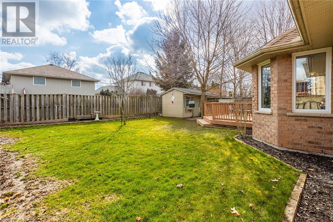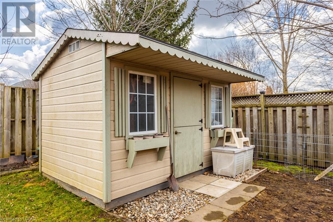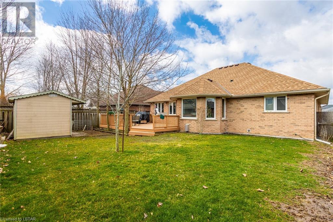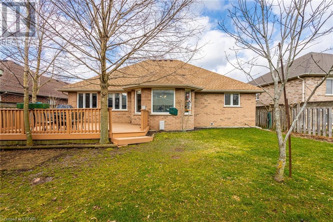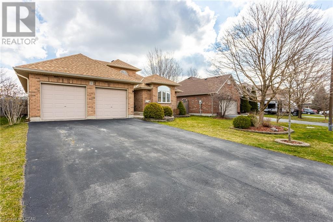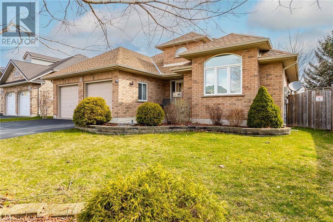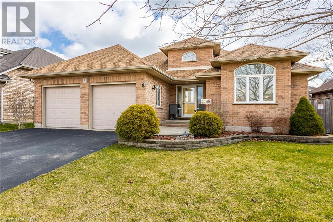House
3 Bedrooms
3 Bathrooms
Size: 1,976 sqft
Built in
$664,900
About this House in Tillsonburg
Welcome to 8 Primrose Drive, a charming bungalow nestled in the sought after Southridge subdivision of Tillsonburg. This delightful home presents an ideal opportunity for a growing family or a couple seeking tranquility amidst a family-friendly neighborhood. Upon entry, you are greeted by a spacious foyer that sets the tone for the rest of the home. To the right you will find a large master bedroom with ensuite and large walk in closet. To the left you will find access to the… 2 car garage, laundry room, another 4 piece bath and additional bedroom. The main floor unfolds to reveal a cozy living room adorned with a gas fireplace, perfect for relaxing with loved ones. Adjacent, the spacious kitchen flows into the dining area bathed in natural light streaming through large windows. Step outside through the back door onto the sizable deck, overlooking a landscaped backyard enclosed by a fully fenced yard and accented by a spacious shed, providing an ideal setting for family gatherings. Descending the stairs, a lower level awaits, offering potential for an additional bedroom, a generous sized recreation room featuring a free-standing fireplace that enhances the ambiance. Completing the lower level is a cold room, utility room, a convenient 2-piece bathroom, and ample storage space. A must see to appreciate all the potential this home has to offer. (id:14735)More About The Location
From Quarter town Line Road north turn west onto Trillium Dr., then turn north onto Primrose Drive. Property is on the right.
Listed by A TEAM LONDON.
Welcome to 8 Primrose Drive, a charming bungalow nestled in the sought after Southridge subdivision of Tillsonburg. This delightful home presents an ideal opportunity for a growing family or a couple seeking tranquility amidst a family-friendly neighborhood. Upon entry, you are greeted by a spacious foyer that sets the tone for the rest of the home. To the right you will find a large master bedroom with ensuite and large walk in closet. To the left you will find access to the 2 car garage, laundry room, another 4 piece bath and additional bedroom. The main floor unfolds to reveal a cozy living room adorned with a gas fireplace, perfect for relaxing with loved ones. Adjacent, the spacious kitchen flows into the dining area bathed in natural light streaming through large windows. Step outside through the back door onto the sizable deck, overlooking a landscaped backyard enclosed by a fully fenced yard and accented by a spacious shed, providing an ideal setting for family gatherings. Descending the stairs, a lower level awaits, offering potential for an additional bedroom, a generous sized recreation room featuring a free-standing fireplace that enhances the ambiance. Completing the lower level is a cold room, utility room, a convenient 2-piece bathroom, and ample storage space. A must see to appreciate all the potential this home has to offer. (id:14735)
More About The Location
From Quarter town Line Road north turn west onto Trillium Dr., then turn north onto Primrose Drive. Property is on the right.
Listed by A TEAM LONDON.
 Brought to you by your friendly REALTORS® through the MLS® System and TDREB (Tillsonburg District Real Estate Board), courtesy of Brixwork for your convenience.
Brought to you by your friendly REALTORS® through the MLS® System and TDREB (Tillsonburg District Real Estate Board), courtesy of Brixwork for your convenience.
The information contained on this site is based in whole or in part on information that is provided by members of The Canadian Real Estate Association, who are responsible for its accuracy. CREA reproduces and distributes this information as a service for its members and assumes no responsibility for its accuracy.
The trademarks REALTOR®, REALTORS® and the REALTOR® logo are controlled by The Canadian Real Estate Association (CREA) and identify real estate professionals who are members of CREA. The trademarks MLS®, Multiple Listing Service® and the associated logos are owned by CREA and identify the quality of services provided by real estate professionals who are members of CREA. Used under license.
More Details
- MLS®: 40564985
- Bedrooms: 3
- Bathrooms: 3
- Type: House
- Size: 1,976 sqft
- Full Baths: 2
- Half Baths: 1
- Parking: 6 (Attached Garage)
- Fireplaces: 2
- Storeys: 1 storeys
- Construction: Poured Concrete
Rooms And Dimensions
- Bedroom: 10'1'' x 11'6''
- 2pc Bathroom: 5'10'' x 5'8''
- Sitting room: 32'0'' x 20'10''
- Storage: 42'6'' x 15'5''
- Storage: 10'1'' x 11'6''
- 4pc Bathroom: 10'2'' x 4'10''
- Primary Bedroom: 13'6'' x 13'9''
- Living room: 14'1'' x 15'11''
- Dining room: 11'11'' x 6'2''
- Kitchen: 15'1'' x 15'0''
- Bedroom: 10'6'' x 11'11''
- 4pc Bathroom: 10'7'' x 4'10''
- Laundry room: 4'4'' x 2'4''
- Foyer: 12'7'' x 19'0''
Call Peak Peninsula Realty for a free consultation on your next move.
519.586.2626More about Tillsonburg
Latitude: 42.8811579
Longitude: -80.7582047

