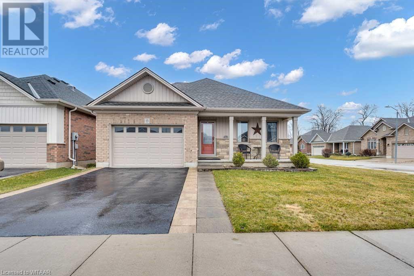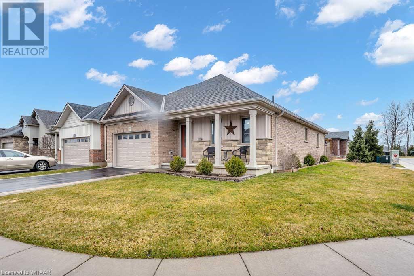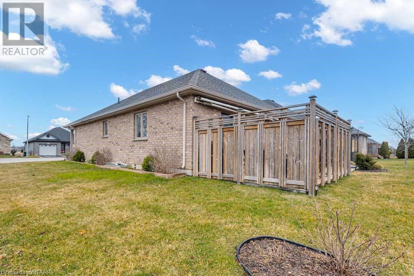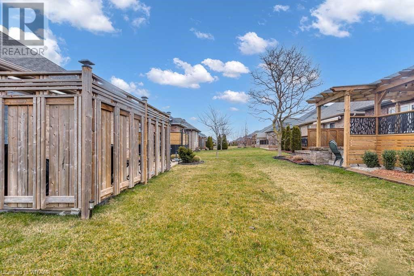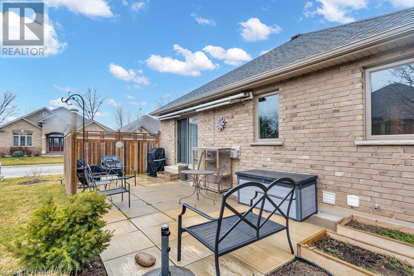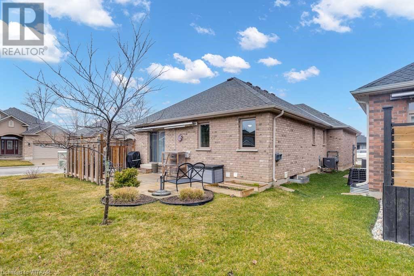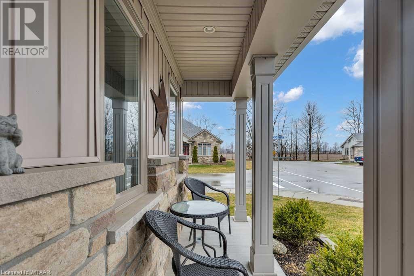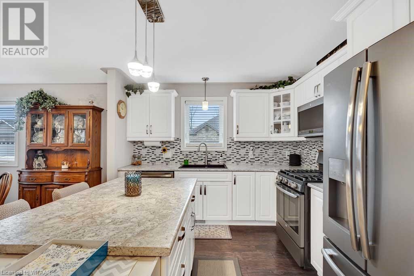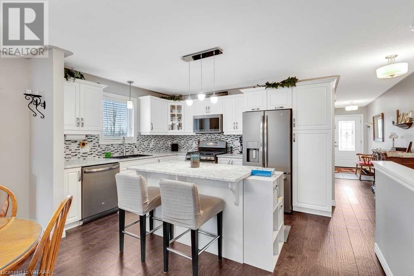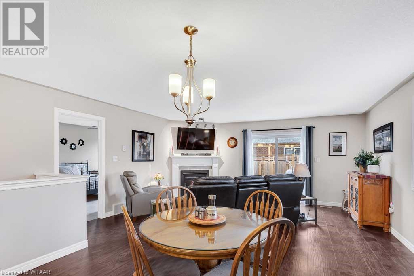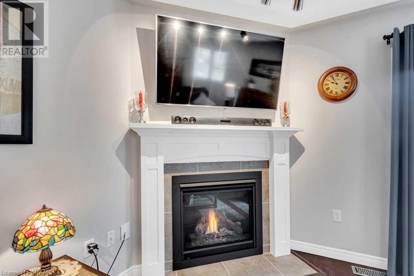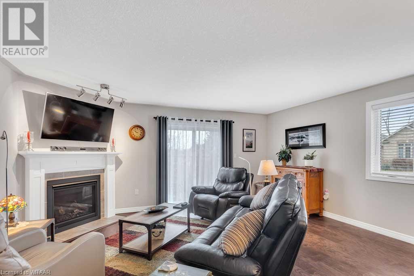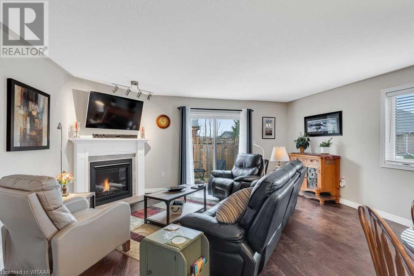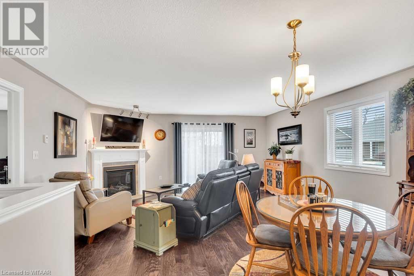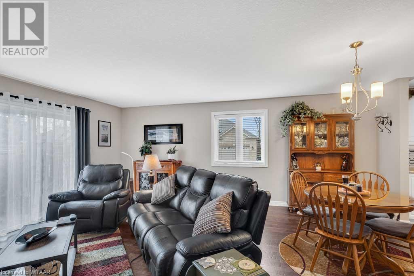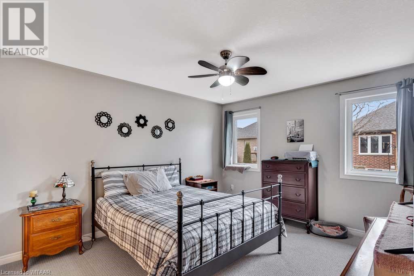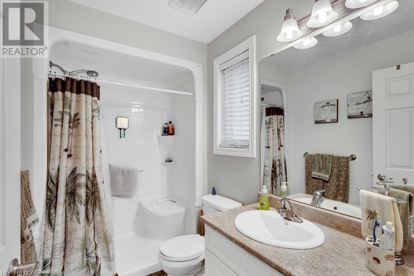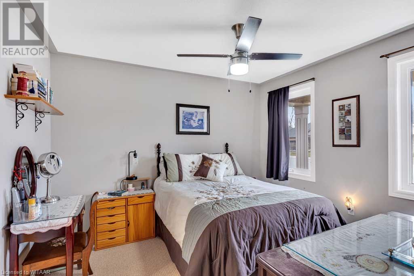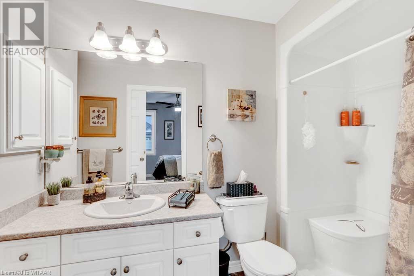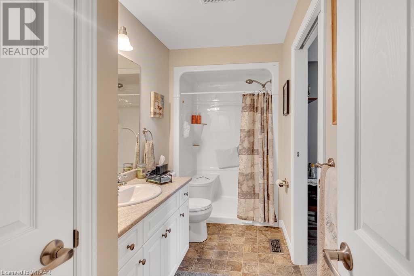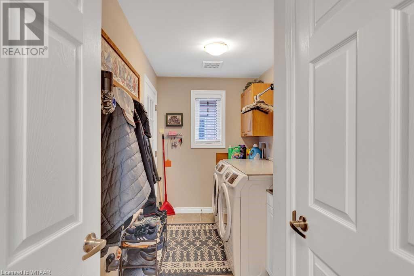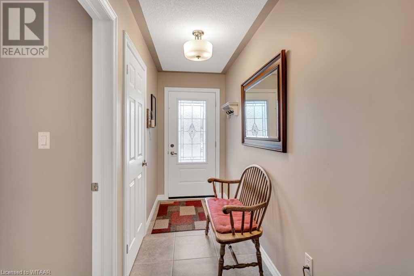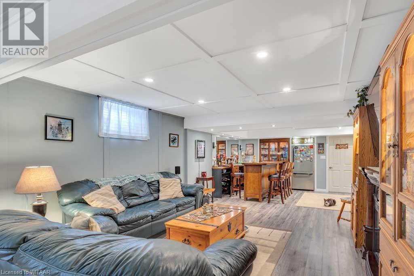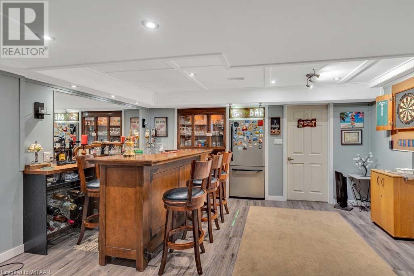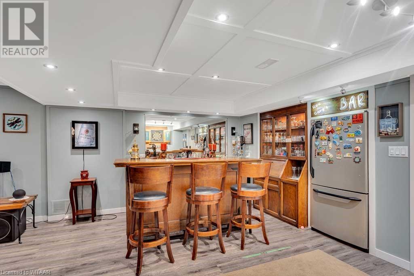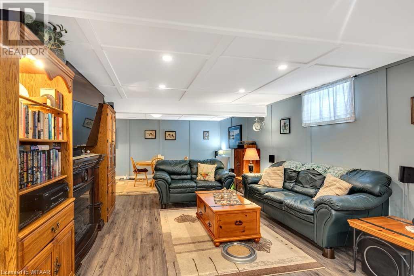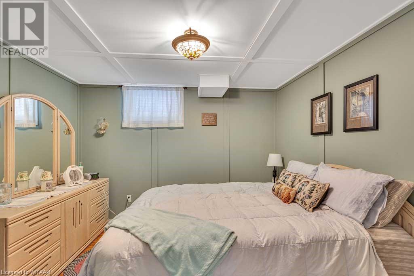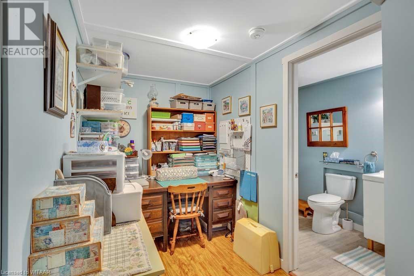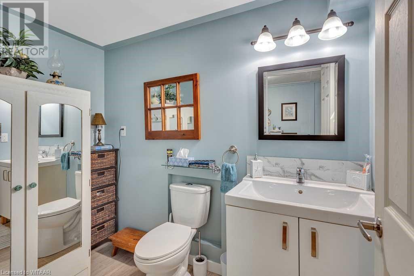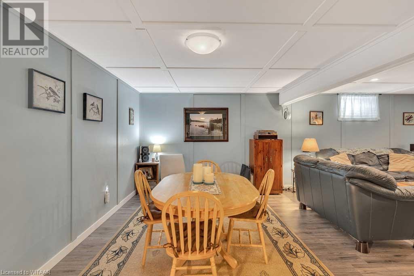House
2 Bedrooms
3 Bathrooms
Size: 1,279 sqft
Built in 2017
$720,000
About this House in Tillsonburg
Welcome to this impeccably maintained Marlborough B bungalow nestled within the adult community of Baldwin Place - offering the perfect blend of sophistication and comfort. As you step inside you will be greeted by the timeless elegant kitchen complimented by stainless steel appliances all centered around a spacious kitchen island that invites both culinary adventures and casual gatherings. The heart of the home extends into the family room with a cozy gas fireplace creating …a warm ambiance for relaxation and entertainment. Retreat to the serene ensuite, boasting a luxurious walk-in shower and spacious walk-in closet. Conveniently located off the garage you will find the laundry/mud room providing practicality for daily routines. You will also find a second bedroom and bathroom on the main floor. Descend to the finished basement where a welcoming bar area beckons for socializing and indulgence. In addition, the basement has a bathroom, a finished bonus room, a craft nook plus ample storage. Purchase of this property includes the use of the Community Rec Centre. Buyers accept and acknowledge a one time $1000.00 transfer fee plus an annual fee of $400.00. (id:14735)More About The Location
Follow Hwy 19 south to Tillsonburg, turn right onto Concession St W, turn left onto Quartertown Line Rd, turn right onto Esseltine Drive, look for #35.
Listed by Century 21 Heritage House Ltd Brokerage.
Welcome to this impeccably maintained Marlborough B bungalow nestled within the adult community of Baldwin Place - offering the perfect blend of sophistication and comfort. As you step inside you will be greeted by the timeless elegant kitchen complimented by stainless steel appliances all centered around a spacious kitchen island that invites both culinary adventures and casual gatherings. The heart of the home extends into the family room with a cozy gas fireplace creating a warm ambiance for relaxation and entertainment. Retreat to the serene ensuite, boasting a luxurious walk-in shower and spacious walk-in closet. Conveniently located off the garage you will find the laundry/mud room providing practicality for daily routines. You will also find a second bedroom and bathroom on the main floor. Descend to the finished basement where a welcoming bar area beckons for socializing and indulgence. In addition, the basement has a bathroom, a finished bonus room, a craft nook plus ample storage. Purchase of this property includes the use of the Community Rec Centre. Buyers accept and acknowledge a one time $1000.00 transfer fee plus an annual fee of $400.00. (id:14735)
More About The Location
Follow Hwy 19 south to Tillsonburg, turn right onto Concession St W, turn left onto Quartertown Line Rd, turn right onto Esseltine Drive, look for #35.
Listed by Century 21 Heritage House Ltd Brokerage.
 Brought to you by your friendly REALTORS® through the MLS® System and TDREB (Tillsonburg District Real Estate Board), courtesy of Brixwork for your convenience.
Brought to you by your friendly REALTORS® through the MLS® System and TDREB (Tillsonburg District Real Estate Board), courtesy of Brixwork for your convenience.
The information contained on this site is based in whole or in part on information that is provided by members of The Canadian Real Estate Association, who are responsible for its accuracy. CREA reproduces and distributes this information as a service for its members and assumes no responsibility for its accuracy.
The trademarks REALTOR®, REALTORS® and the REALTOR® logo are controlled by The Canadian Real Estate Association (CREA) and identify real estate professionals who are members of CREA. The trademarks MLS®, Multiple Listing Service® and the associated logos are owned by CREA and identify the quality of services provided by real estate professionals who are members of CREA. Used under license.
More Details
- MLS®: 40566336
- Bedrooms: 2
- Bathrooms: 3
- Type: House
- Size: 1,279 sqft
- Full Baths: 2
- Half Baths: 1
- Parking: 3 (Attached Garage)
- Storeys: 1 storeys
- Year Built: 2017
- Construction: Poured Concrete
Rooms And Dimensions
- 2pc Bathroom: Measurements not available
- Other: 11'2'' x 10'2''
- Recreation room: 35'4'' x 17'7''
- Laundry room: 11'9'' x 6'1''
- 3pc Bathroom: Measurements not available
- Bedroom: 12'4'' x 11'1''
- Full bathroom: Measurements not available
- Primary Bedroom: 14'8'' x 11'9''
- Dining room: 13'11'' x 5'6''
- Living room: 17'2'' x 14'8''
- Kitchen: 13'11'' x 10'1''
Call Peak Peninsula Realty for a free consultation on your next move.
519.586.2626More about Tillsonburg
Latitude: 42.8571188
Longitude: -80.7476648

