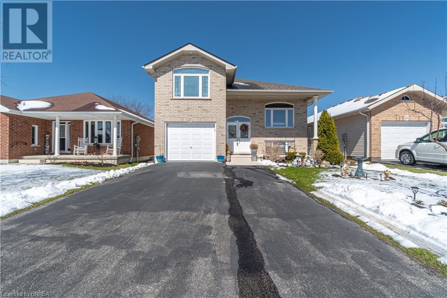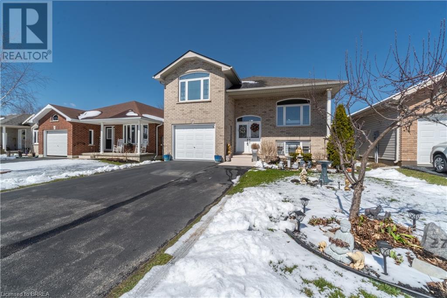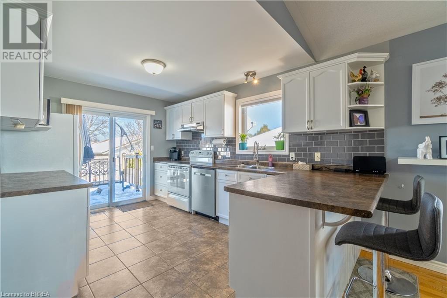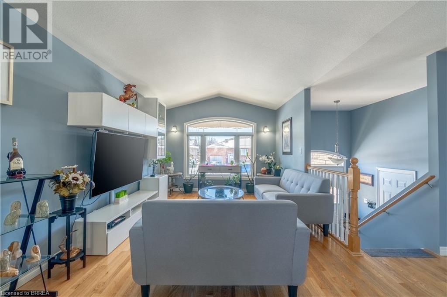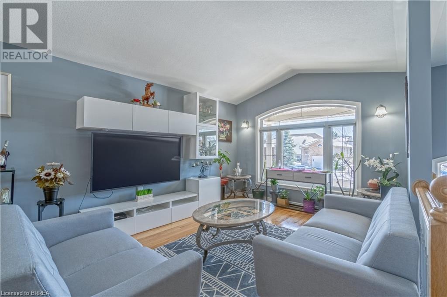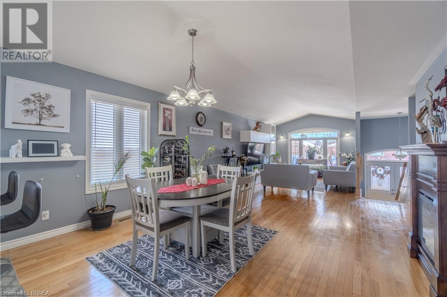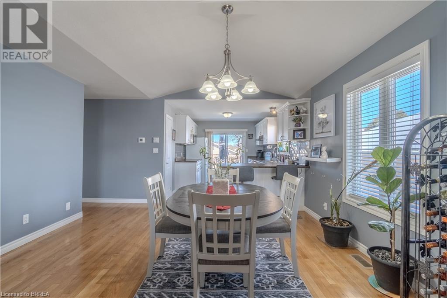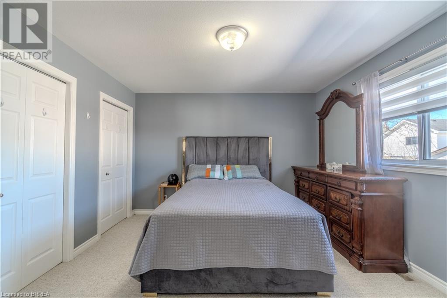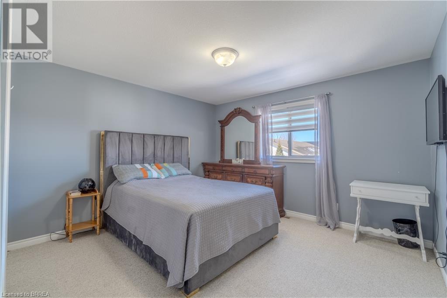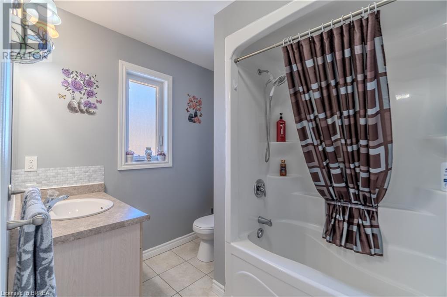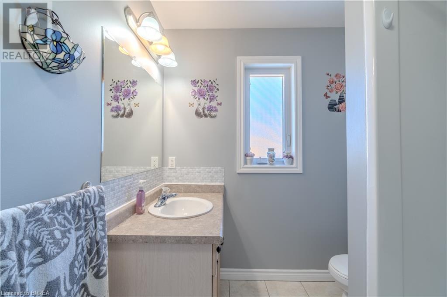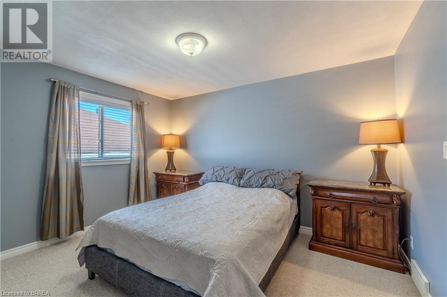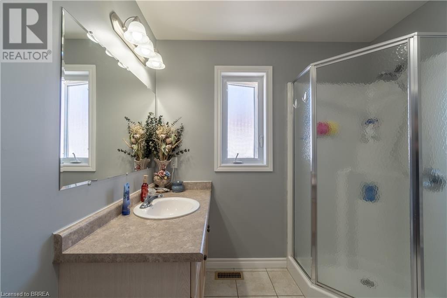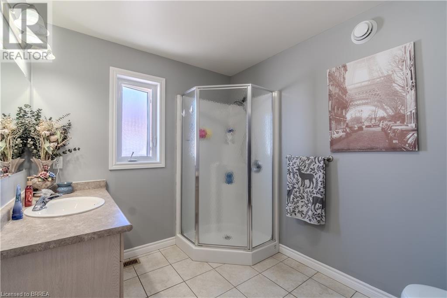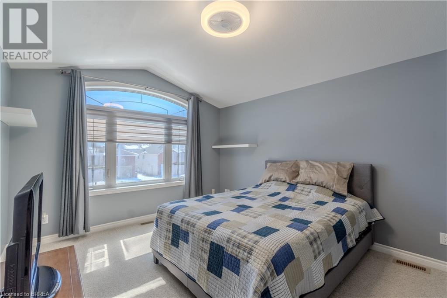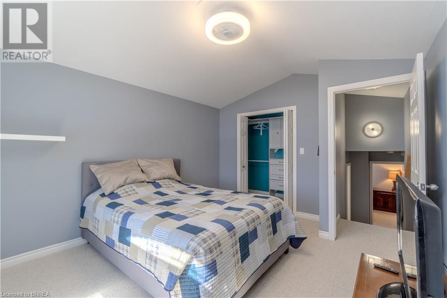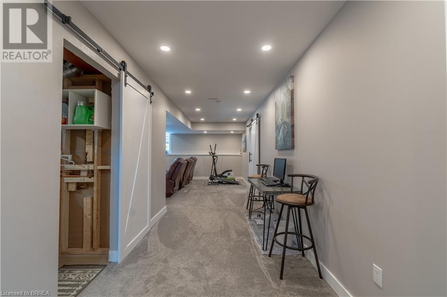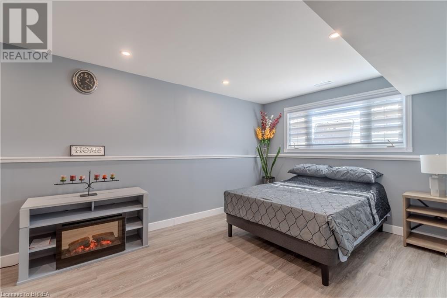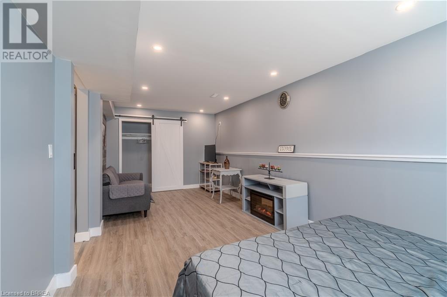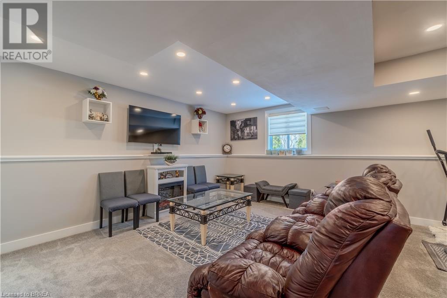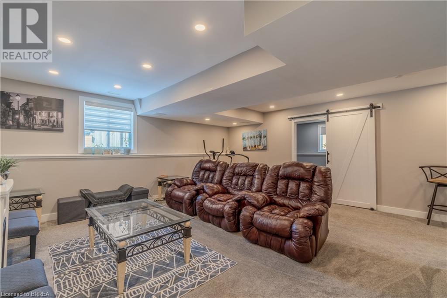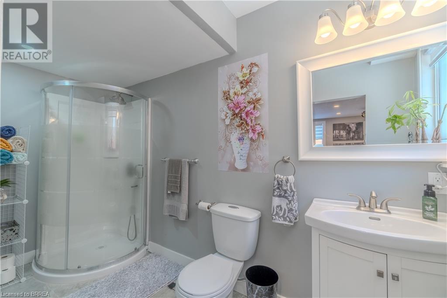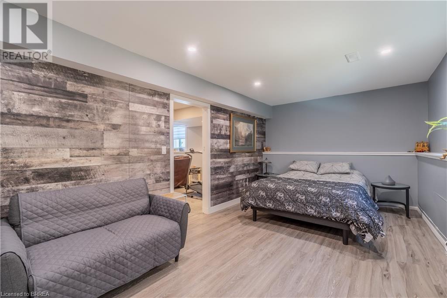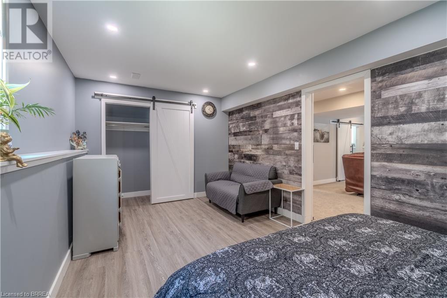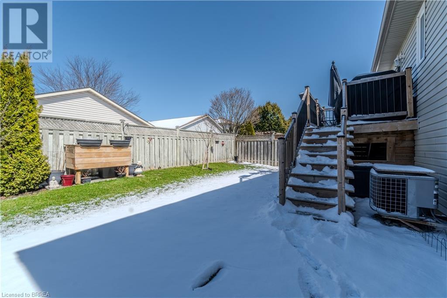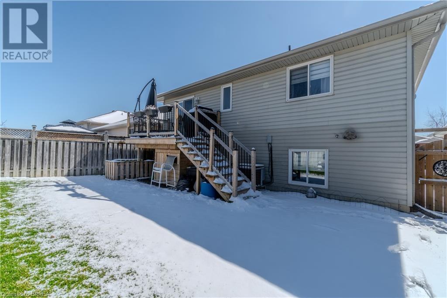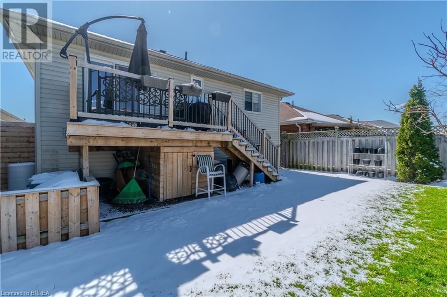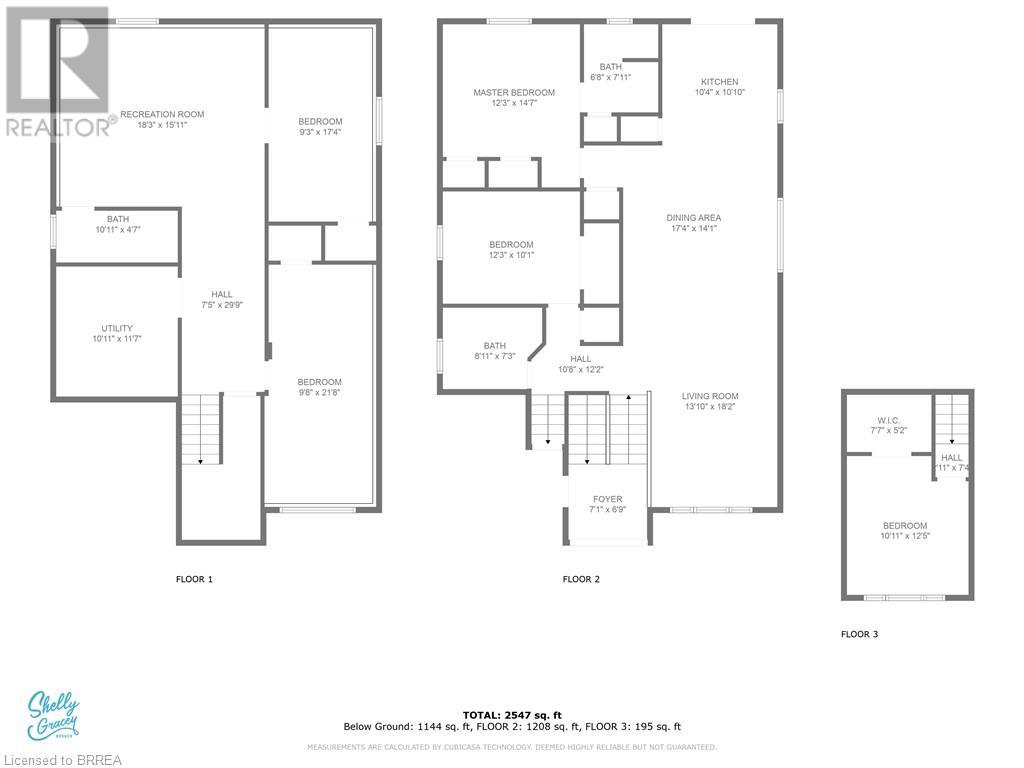House
5 Bedrooms
3 Bathrooms
Size: 2,547 sqft
Built in 2007
$739,900
About this House in Simcoe
Welcome to 27 Landon Avenue, Simcoe – boasting 2,547 square feet of living space with 5 bedrooms and 3 bathrooms. Nestled on a quiet street, this elegant home features a seamless blend of modern convenience and timeless charm. The kitchen opens to a cozy breakfast bar perfect for casual meals and a dining room for formal occasions. The spacious living area offers an electric fireplace and ample room for relaxation or entertaining. Retreat to the master suite with an ensuite… bathroom as well as his and hers closets. Outside, a well maintained yard awaits, ideal for outdoor activities. With an attached garage and proximity to amenities, including shops, restaurants, parks, and schools, this home offers the epitome of modern luxury living in Simcoe. Schedule your private showing today and make 27 Landon Avenue your new address. (id:14735)More About The Location
Anderson Ave, to Austin Cres, to Landon Ave
Listed by Re/Max Twin City Realty Inc..
Welcome to 27 Landon Avenue, Simcoe – boasting 2,547 square feet of living space with 5 bedrooms and 3 bathrooms. Nestled on a quiet street, this elegant home features a seamless blend of modern convenience and timeless charm. The kitchen opens to a cozy breakfast bar perfect for casual meals and a dining room for formal occasions. The spacious living area offers an electric fireplace and ample room for relaxation or entertaining. Retreat to the master suite with an ensuite bathroom as well as his and hers closets. Outside, a well maintained yard awaits, ideal for outdoor activities. With an attached garage and proximity to amenities, including shops, restaurants, parks, and schools, this home offers the epitome of modern luxury living in Simcoe. Schedule your private showing today and make 27 Landon Avenue your new address. (id:14735)
More About The Location
Anderson Ave, to Austin Cres, to Landon Ave
Listed by Re/Max Twin City Realty Inc..
 Brought to you by your friendly REALTORS® through the MLS® System and TDREB (Tillsonburg District Real Estate Board), courtesy of Brixwork for your convenience.
Brought to you by your friendly REALTORS® through the MLS® System and TDREB (Tillsonburg District Real Estate Board), courtesy of Brixwork for your convenience.
The information contained on this site is based in whole or in part on information that is provided by members of The Canadian Real Estate Association, who are responsible for its accuracy. CREA reproduces and distributes this information as a service for its members and assumes no responsibility for its accuracy.
The trademarks REALTOR®, REALTORS® and the REALTOR® logo are controlled by The Canadian Real Estate Association (CREA) and identify real estate professionals who are members of CREA. The trademarks MLS®, Multiple Listing Service® and the associated logos are owned by CREA and identify the quality of services provided by real estate professionals who are members of CREA. Used under license.
More Details
- MLS®: 40561704
- Bedrooms: 5
- Bathrooms: 3
- Type: House
- Size: 2,547 sqft
- Full Baths: 3
- Parking: 5 (Attached Garage)
- Storeys: 1 storeys
- Year Built: 2007
- Construction: Poured Concrete
Rooms And Dimensions
- Recreation room: 18'3'' x 15'11''
- 3pc Bathroom: Measurements not available
- Bedroom: 9'3'' x 17'4''
- Bedroom: 9'8'' x 21'8''
- Utility room: 10'11'' x 11'7''
- Dining room: 17'4'' x 14'1''
- Kitchen: 10'4'' x 10'10''
- Primary Bedroom: 12'3'' x 14'7''
- Full bathroom: Measurements not available
- Bedroom: 12'3'' x 10'1''
- 4pc Bathroom: Measurements not available
- Bedroom: 10'11'' x 12'5''
- Living room: 13'10'' x 18'2''
Call Peak Peninsula Realty for a free consultation on your next move.
519.586.2626More about Simcoe
Latitude: 42.8384098
Longitude: -80.2843745

