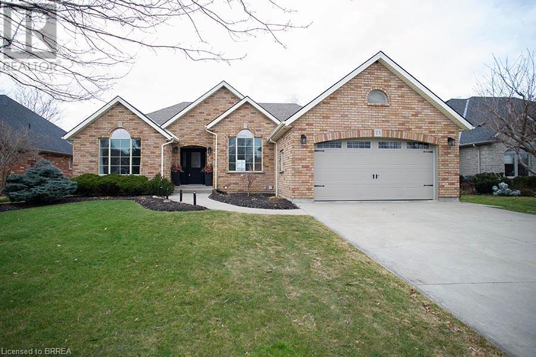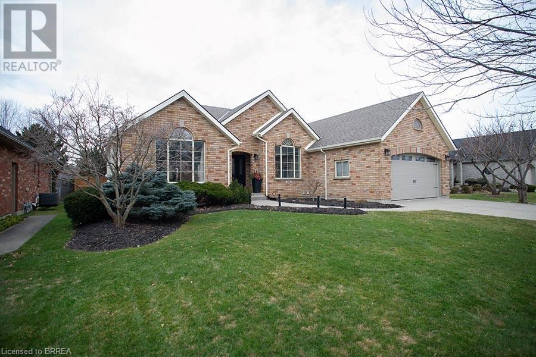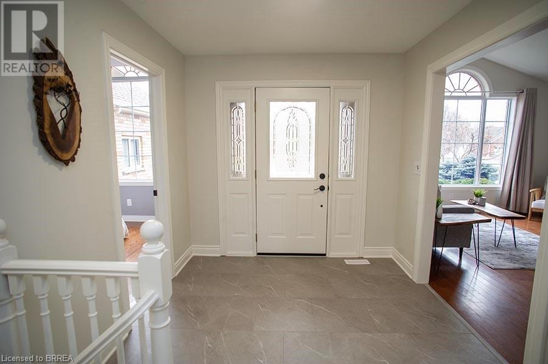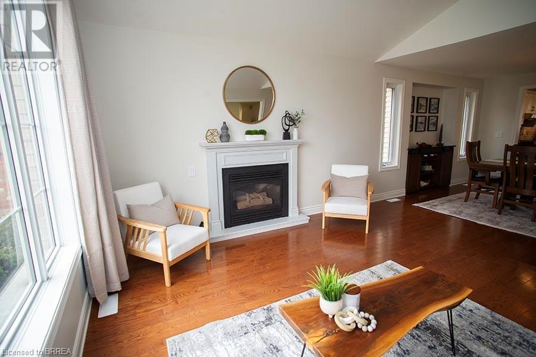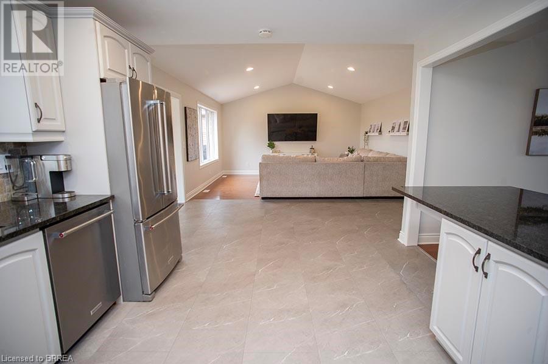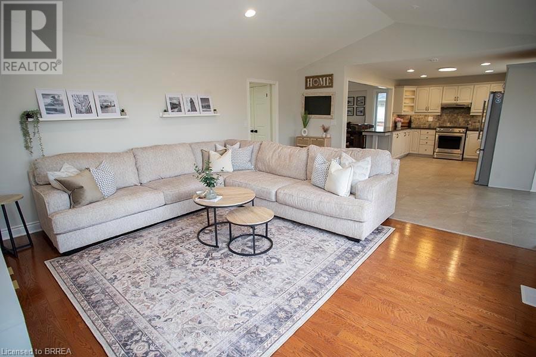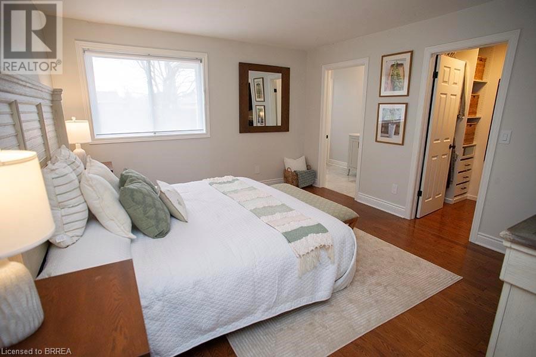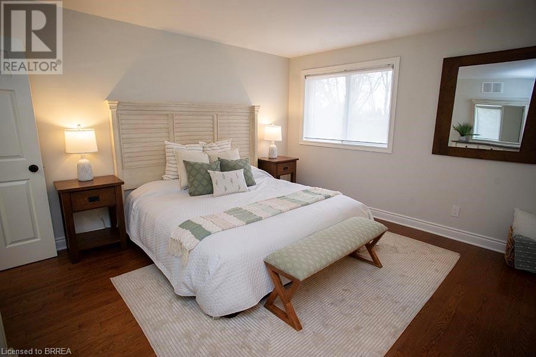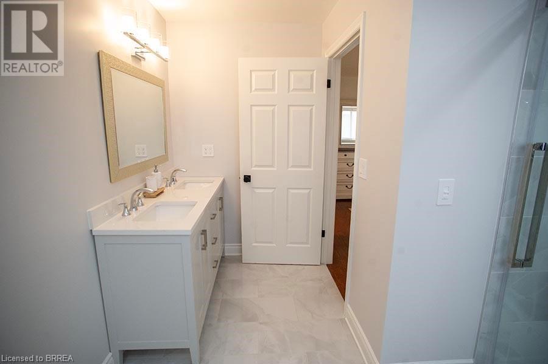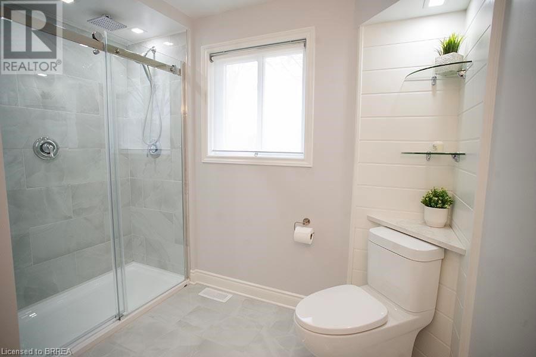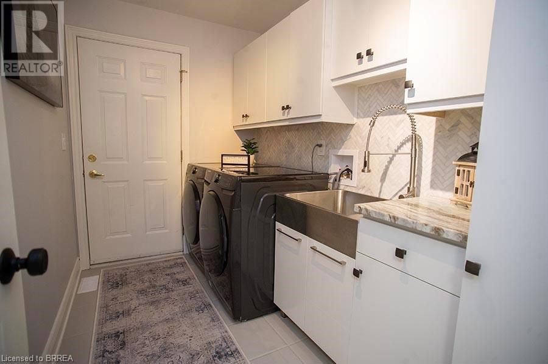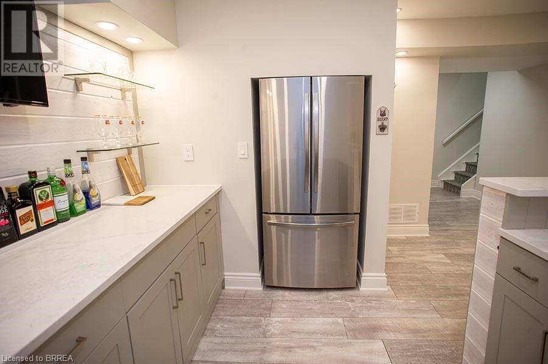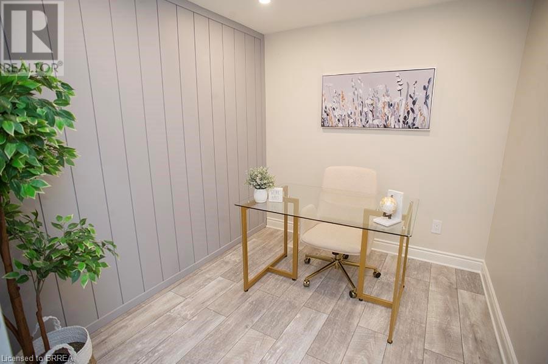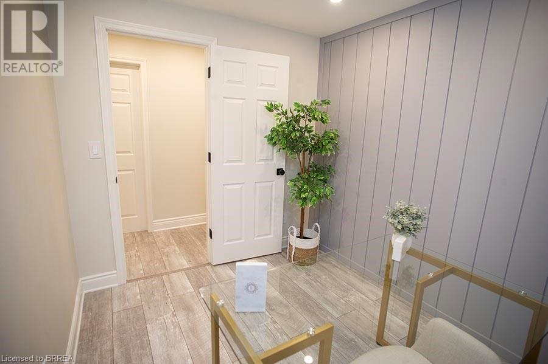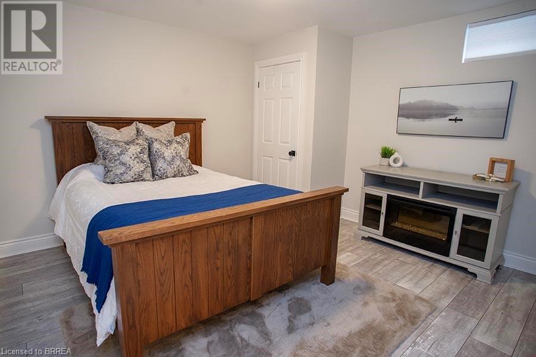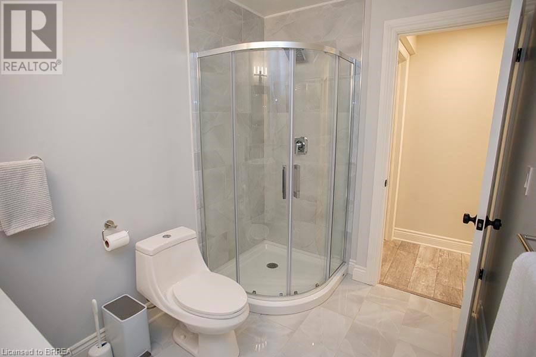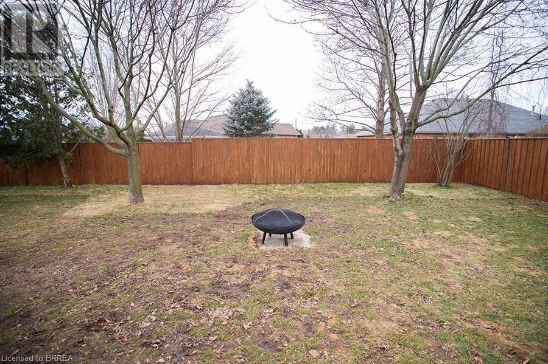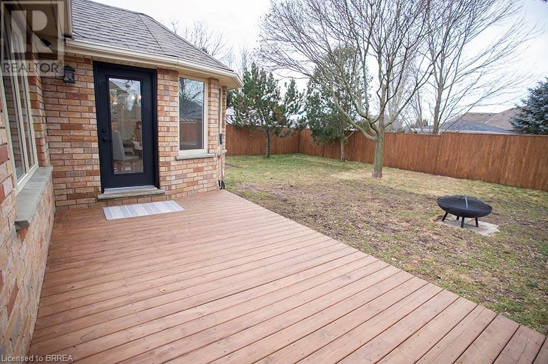House
4 Bedrooms
3 Bathrooms
Size: 2,924 sqft
Built in 2001
$899,900
About this House in Simcoe
Welcome to 23 Angle Street, a stunning bungalow located in Simcoe, offering 3+1 bedrooms, 3 bathrooms, an open concept main floor, and a double car garage. The front yard has great curb appeal with landscaped gardens, a sprinkler system covering the whole lot and a covered front porch. Beside the spacious foyer is an open concept bright main floor, the perfect place for hosting family and friends. The formal living room and dining room have hardwood flooring and a natural gas… fireplace. The kitchen features loads of storage, granite countertops, a breakfast bar, stainless-steel appliances including a gas stove and a bright dinette space. The family room has a vaulted ceiling and overlooks the fully fenced backyard with a large deck. The primary bedroom has a walk-in closet and a private ensuite with double sink, and stand up shower. The main floor is complete with 2 additional bedrooms, a 4-piece bathroom and laundry room. If more space is what you need, this house has it. The basement offers a spacious recreation room, with a stunning wet bar including a dishwasher, fridge and sink. The basement is complete with an office, a bedroom, a 4-piece bathroom and loads of storage. The basement could easily be converted to an in-law suite. Check out the feature sheet for more information! (id:14735)More About The Location
Yeager Avenue to Angle Street
Listed by Revel Realty Inc.
Welcome to 23 Angle Street, a stunning bungalow located in Simcoe, offering 3+1 bedrooms, 3 bathrooms, an open concept main floor, and a double car garage. The front yard has great curb appeal with landscaped gardens, a sprinkler system covering the whole lot and a covered front porch. Beside the spacious foyer is an open concept bright main floor, the perfect place for hosting family and friends. The formal living room and dining room have hardwood flooring and a natural gas fireplace. The kitchen features loads of storage, granite countertops, a breakfast bar, stainless-steel appliances including a gas stove and a bright dinette space. The family room has a vaulted ceiling and overlooks the fully fenced backyard with a large deck. The primary bedroom has a walk-in closet and a private ensuite with double sink, and stand up shower. The main floor is complete with 2 additional bedrooms, a 4-piece bathroom and laundry room. If more space is what you need, this house has it. The basement offers a spacious recreation room, with a stunning wet bar including a dishwasher, fridge and sink. The basement is complete with an office, a bedroom, a 4-piece bathroom and loads of storage. The basement could easily be converted to an in-law suite. Check out the feature sheet for more information! (id:14735)
More About The Location
Yeager Avenue to Angle Street
Listed by Revel Realty Inc.
 Brought to you by your friendly REALTORS® through the MLS® System and TDREB (Tillsonburg District Real Estate Board), courtesy of Brixwork for your convenience.
Brought to you by your friendly REALTORS® through the MLS® System and TDREB (Tillsonburg District Real Estate Board), courtesy of Brixwork for your convenience.
The information contained on this site is based in whole or in part on information that is provided by members of The Canadian Real Estate Association, who are responsible for its accuracy. CREA reproduces and distributes this information as a service for its members and assumes no responsibility for its accuracy.
The trademarks REALTOR®, REALTORS® and the REALTOR® logo are controlled by The Canadian Real Estate Association (CREA) and identify real estate professionals who are members of CREA. The trademarks MLS®, Multiple Listing Service® and the associated logos are owned by CREA and identify the quality of services provided by real estate professionals who are members of CREA. Used under license.
More Details
- MLS®: 40568009
- Bedrooms: 4
- Bathrooms: 3
- Type: House
- Size: 2,924 sqft
- Full Baths: 3
- Parking: 8 (Attached Garage)
- Fireplaces: 1
- Storeys: 1 storeys
- Year Built: 2001
- Construction: Poured Concrete
Rooms And Dimensions
- Bedroom: 11'8'' x 12'8''
- 4pc Bathroom: Measurements not available
- Office: 9'3'' x 7'8''
- Recreation room: 32'1'' x 16'8''
- Other: 12'10'' x 13'0''
- Bedroom: 10'0'' x 11'5''
- 4pc Bathroom: Measurements not available
- Full bathroom: Measurements not available
- Primary Bedroom: 14'4'' x 12'4''
- Laundry room: 10'0'' x 5'11''
- Bedroom: 10'6'' x 12'1''
- Foyer: 14'11'' x 8'8''
- Family room: 14'0'' x 15'9''
- Bonus Room: 12'2'' x 10'5''
- Living room: 15'8'' x 13'5''
- Dining room: 9'2'' x 13'5''
- Kitchen: 14'4'' x 14'2''
Call Peak Peninsula Realty for a free consultation on your next move.
519.586.2626More about Simcoe
Latitude: 42.8389625
Longitude: -80.2901869

