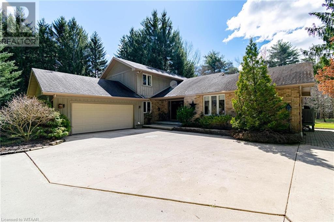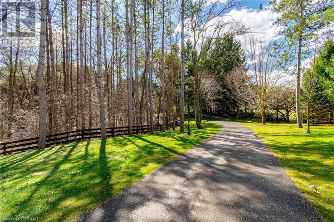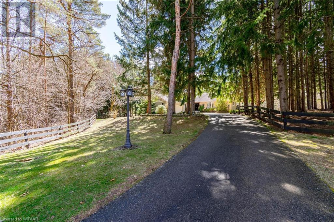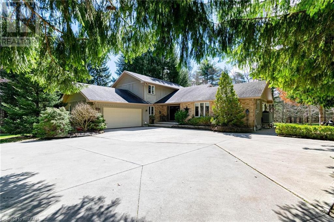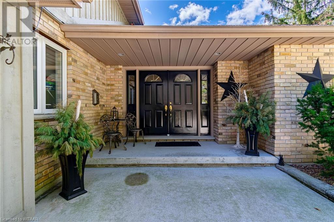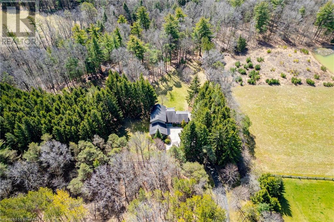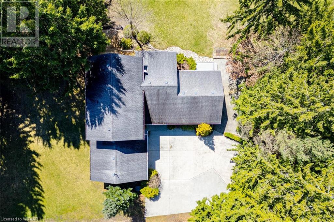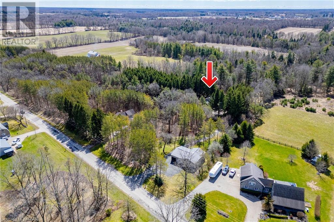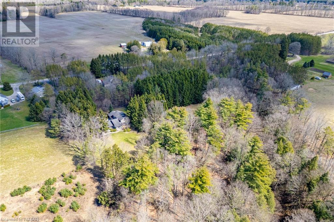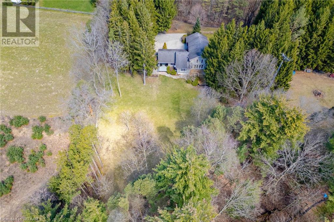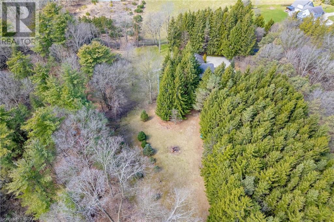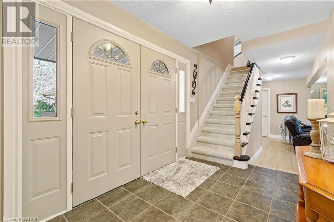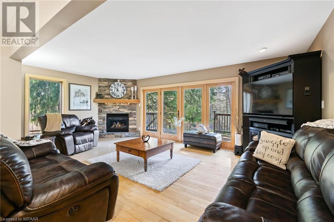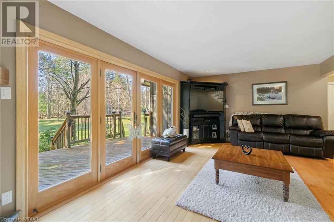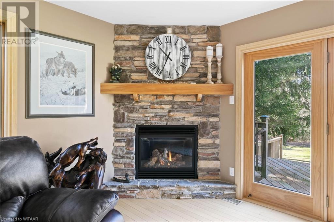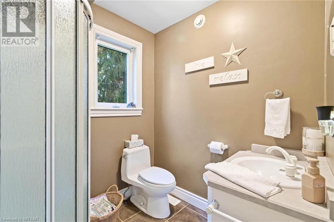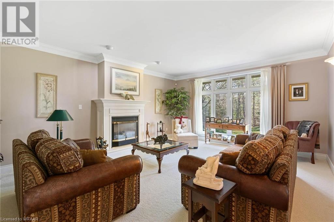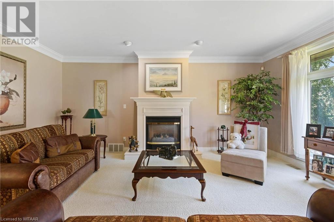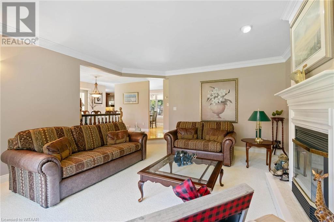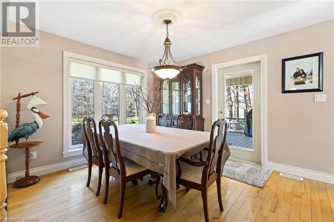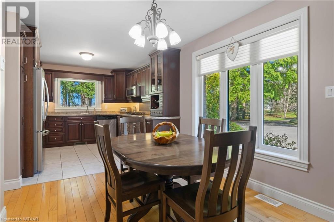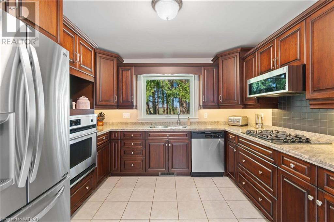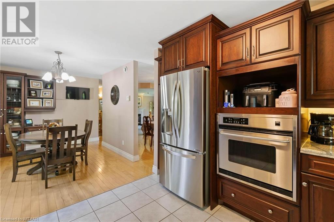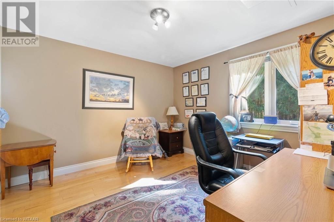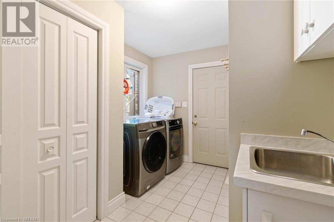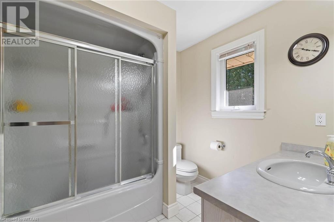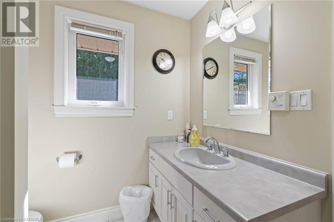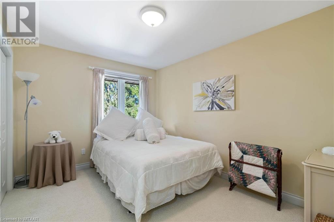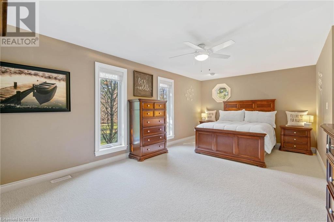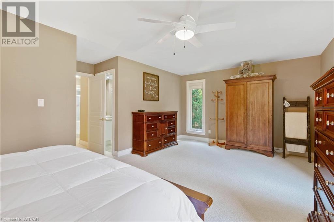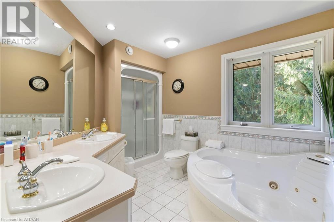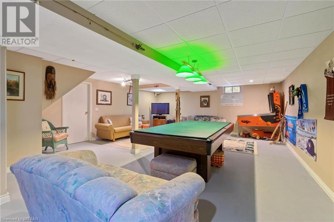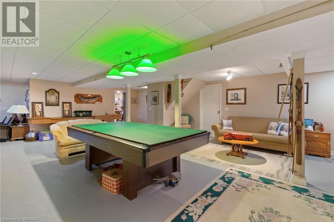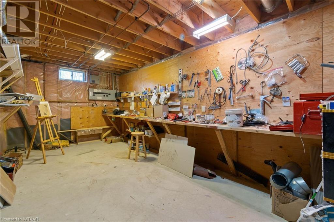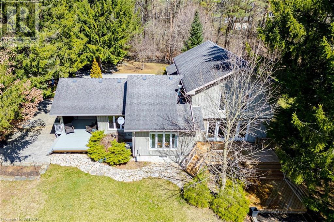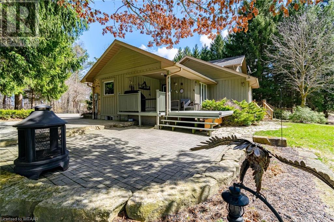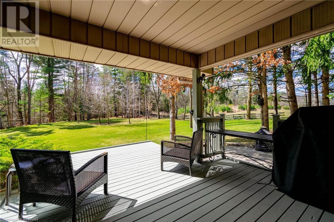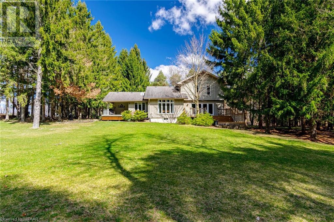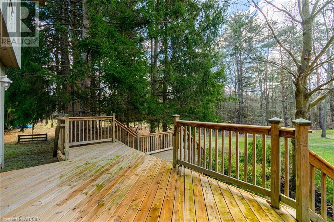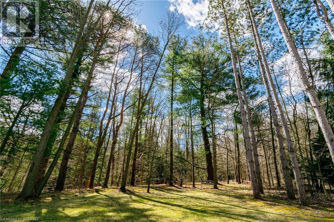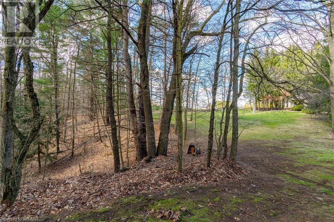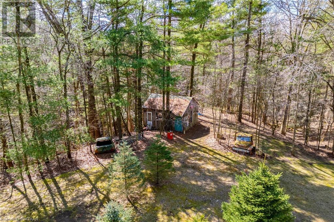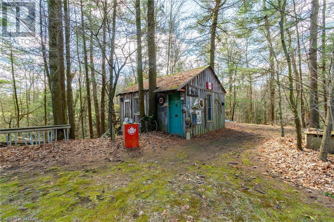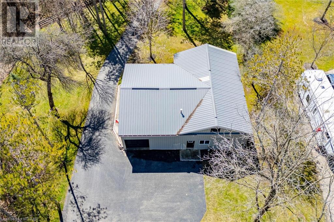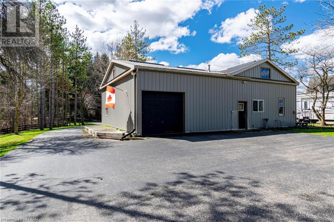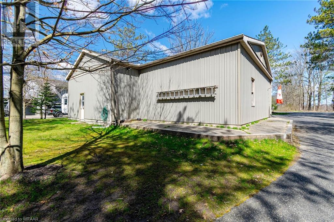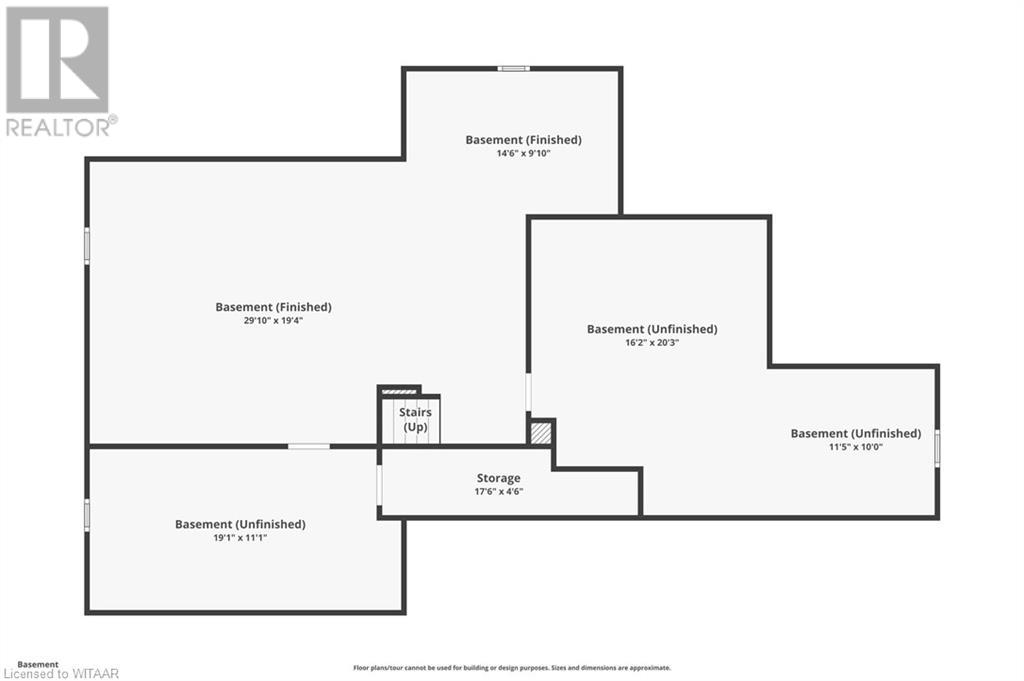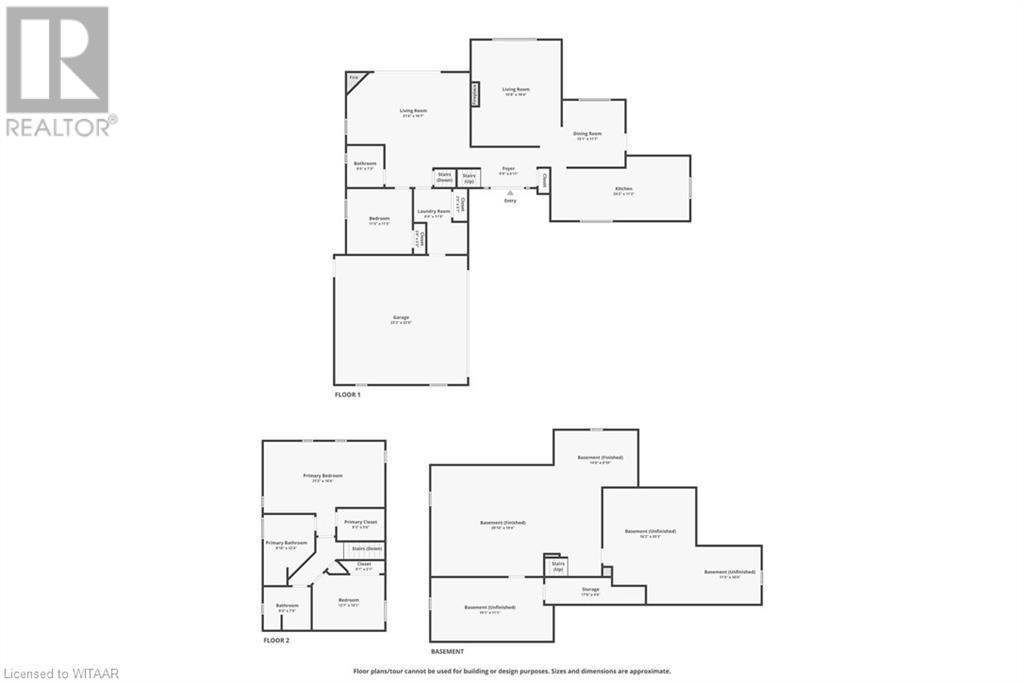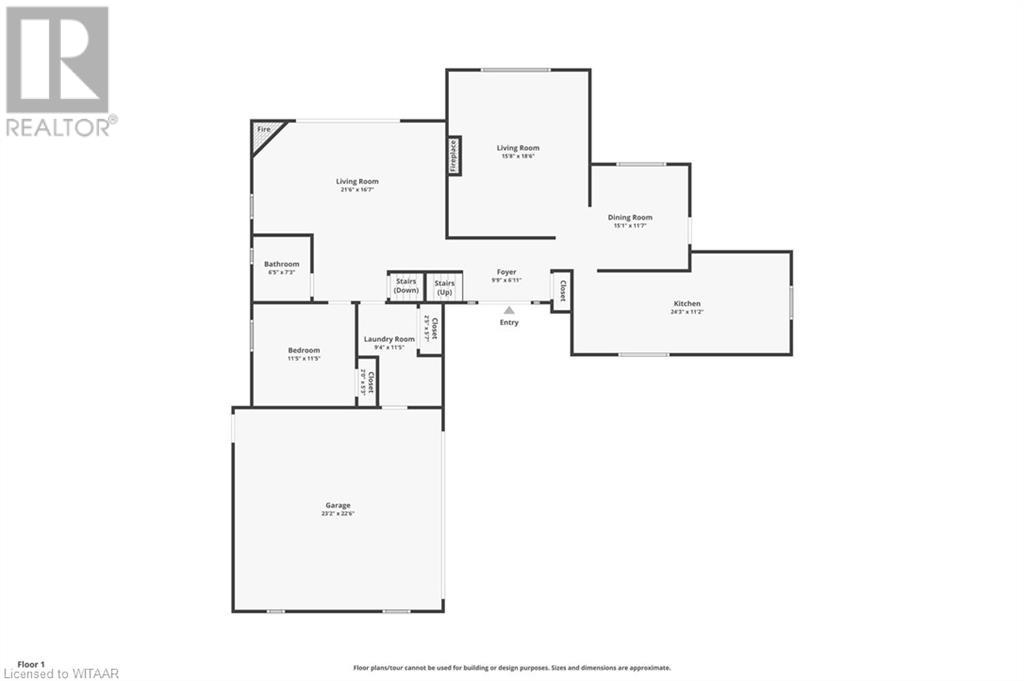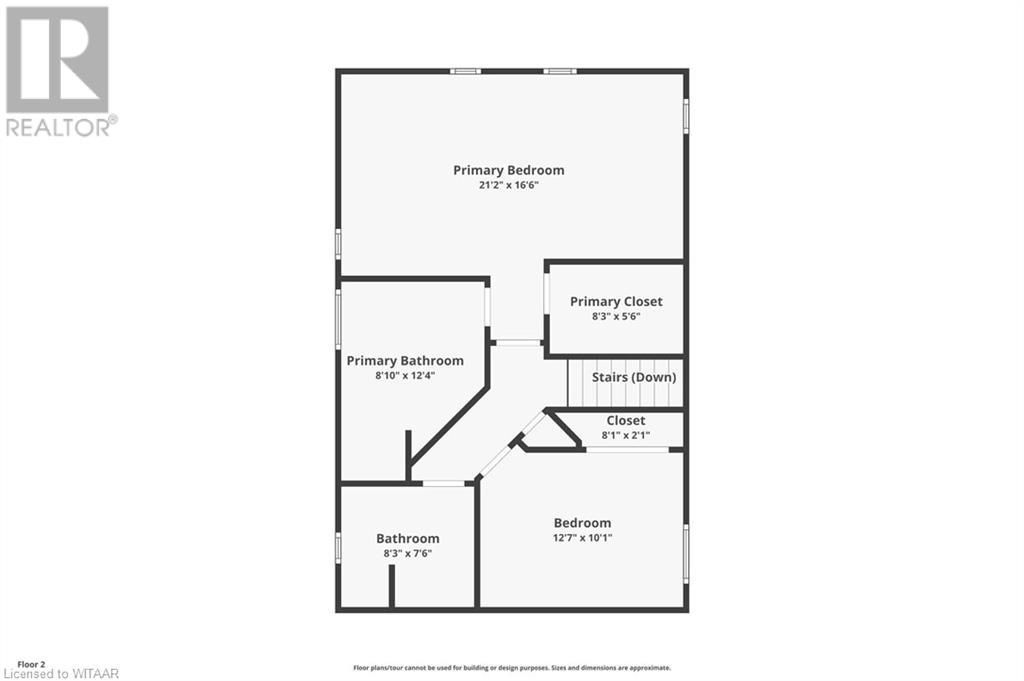House
3 Bedrooms
3 Bathrooms
Size: 2,229 sqft
Built in 1999
$1,450,000
About this House in Tillsonburg
Let yourself be mesmerized by this one of a kind custom home, set in its own private, 5 acre forest. Follow the winding paved laneway through the trees to a tasteful 1.5 storey custom home, complete with an attached 2 car garage. On the main level you have a large sunken den and separate living-room (both with gas fireplaces), formal dining room and spacious, modern kitchen, complete with a gas range. One additional bedroom, laundry and 4 pc bath are on the main floor as wel…l. On the upper level you\'ll find the second bedroom, plus an oversized primary bedroom, with its own ensuite and walk in closet. Partially finished basement is complete with storage, large rec-room and an area for a workbench/hobby room. The homes premium feature is the multiple back decks with one of a kind views. Venture out into the rear yard to explore your own private forest. Hidden on the edge of a ravine, is the ultimate man cave, a reclaimed cabin ready for your imagination! Don\'t forget the 40x40 insulated shop, partially heated, conveniently located at the front of the property with a variety of potential uses. (id:14735)More About The Location
Highway 19 to Carson Line, West on Carson, property on south side of the road, two signs on property
Listed by Royal Lepage R.E. Wood Realty Brokerage.
Let yourself be mesmerized by this one of a kind custom home, set in its own private, 5 acre forest. Follow the winding paved laneway through the trees to a tasteful 1.5 storey custom home, complete with an attached 2 car garage. On the main level you have a large sunken den and separate living-room (both with gas fireplaces), formal dining room and spacious, modern kitchen, complete with a gas range. One additional bedroom, laundry and 4 pc bath are on the main floor as well. On the upper level you\'ll find the second bedroom, plus an oversized primary bedroom, with its own ensuite and walk in closet. Partially finished basement is complete with storage, large rec-room and an area for a workbench/hobby room. The homes premium feature is the multiple back decks with one of a kind views. Venture out into the rear yard to explore your own private forest. Hidden on the edge of a ravine, is the ultimate man cave, a reclaimed cabin ready for your imagination! Don\'t forget the 40x40 insulated shop, partially heated, conveniently located at the front of the property with a variety of potential uses. (id:14735)
More About The Location
Highway 19 to Carson Line, West on Carson, property on south side of the road, two signs on property
Listed by Royal Lepage R.E. Wood Realty Brokerage.
 Brought to you by your friendly REALTORS® through the MLS® System and TDREB (Tillsonburg District Real Estate Board), courtesy of Brixwork for your convenience.
Brought to you by your friendly REALTORS® through the MLS® System and TDREB (Tillsonburg District Real Estate Board), courtesy of Brixwork for your convenience.
The information contained on this site is based in whole or in part on information that is provided by members of The Canadian Real Estate Association, who are responsible for its accuracy. CREA reproduces and distributes this information as a service for its members and assumes no responsibility for its accuracy.
The trademarks REALTOR®, REALTORS® and the REALTOR® logo are controlled by The Canadian Real Estate Association (CREA) and identify real estate professionals who are members of CREA. The trademarks MLS®, Multiple Listing Service® and the associated logos are owned by CREA and identify the quality of services provided by real estate professionals who are members of CREA. Used under license.
More Details
- MLS®: 40566492
- Bedrooms: 3
- Bathrooms: 3
- Type: House
- Size: 2,229 sqft
- Full Baths: 3
- Parking: 12 (, Detached Garage)
- Storeys: 2 storeys
- Year Built: 1999
- Construction: Poured Concrete
Rooms And Dimensions
- 4pc Bathroom: Measurements not available
- Bedroom: 12'2'' x 9'4''
- Full bathroom: Measurements not available
- Primary Bedroom: 20'8'' x 16'2''
- Storage: 19'9'' x 10'6''
- Workshop: 27'3'' x 20'5''
- Recreation room: 35'10'' x 25'4''
- Kitchen: 10'8'' x 10'9''
- Dinette: 12'7'' x 8'10''
- Dining room: 15'0'' x 11'7''
- Living room: 15'1'' x 18'1''
- Laundry room: 6'9'' x 11'2''
- Bedroom: 11'2'' x 11'2''
- 3pc Bathroom: Measurements not available
- Family room: 21'1'' x 20'1''
- Foyer: 11'3'' x 7'6''
Call Peak Peninsula Realty for a free consultation on your next move.
519.586.2626More about Tillsonburg
Latitude: 42.8124224
Longitude: -80.7514263

