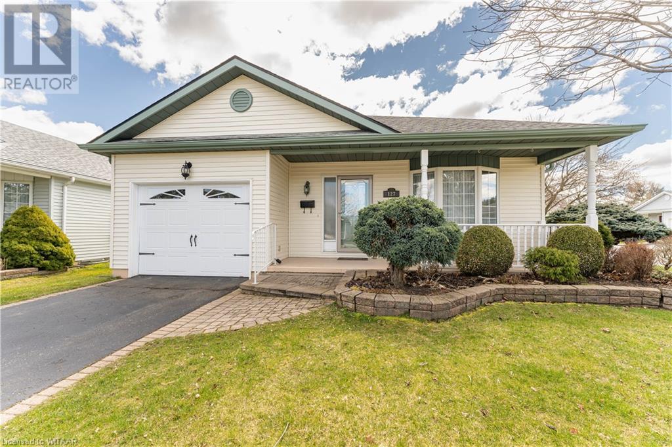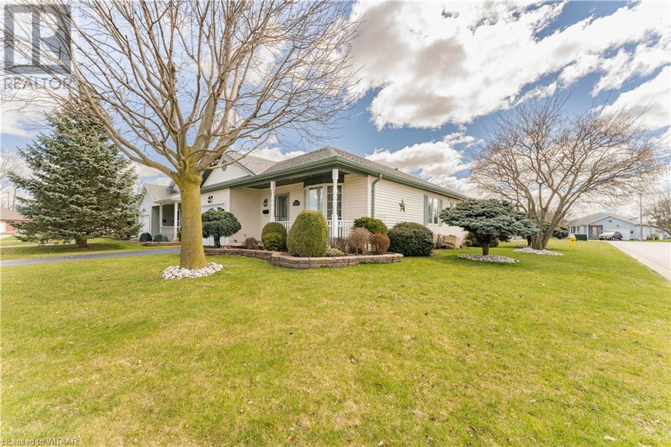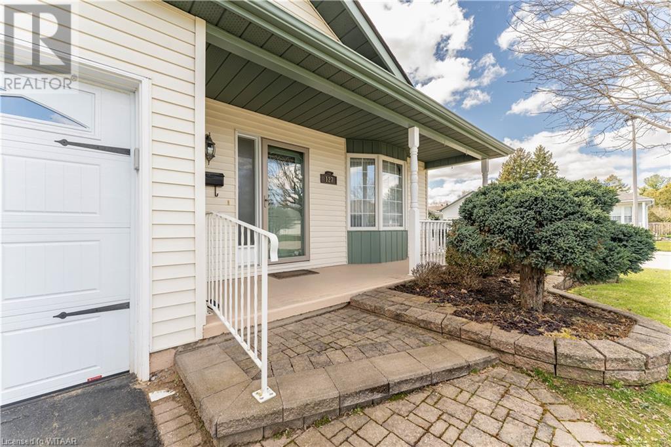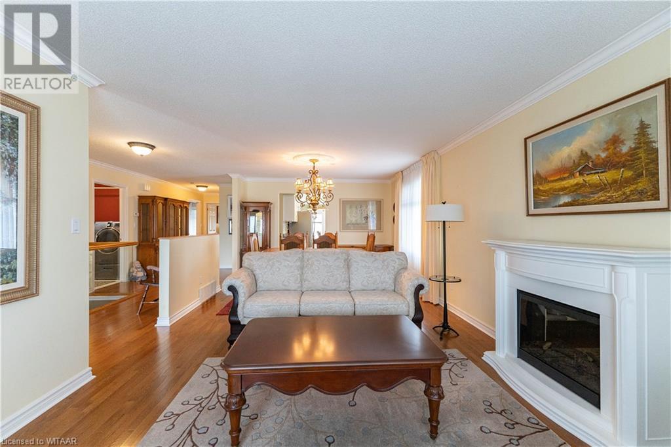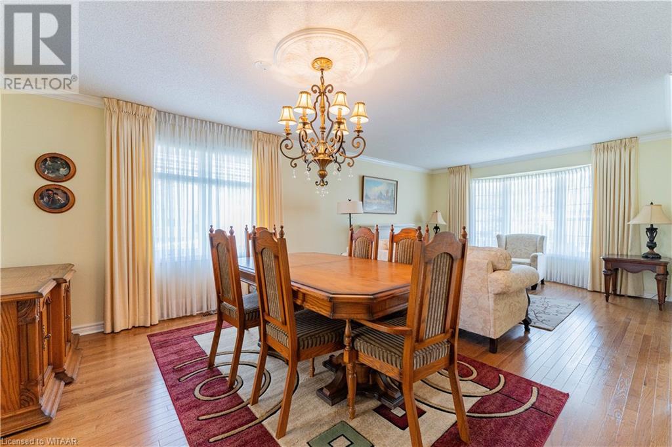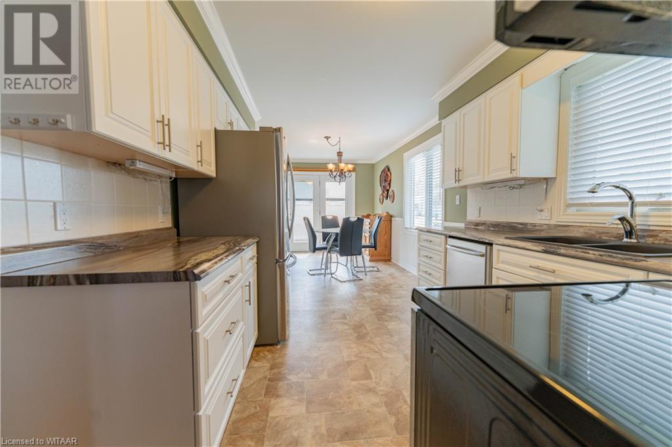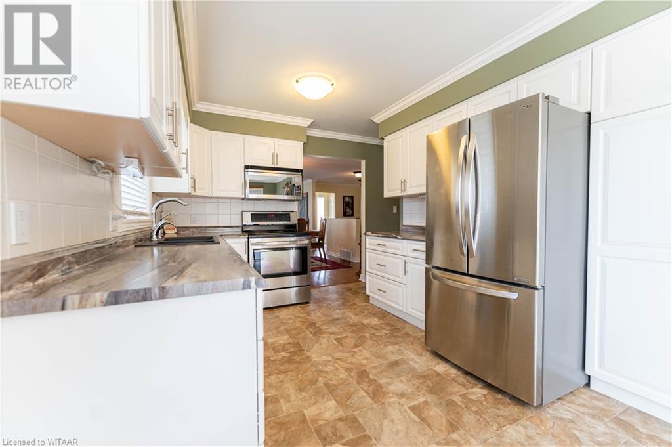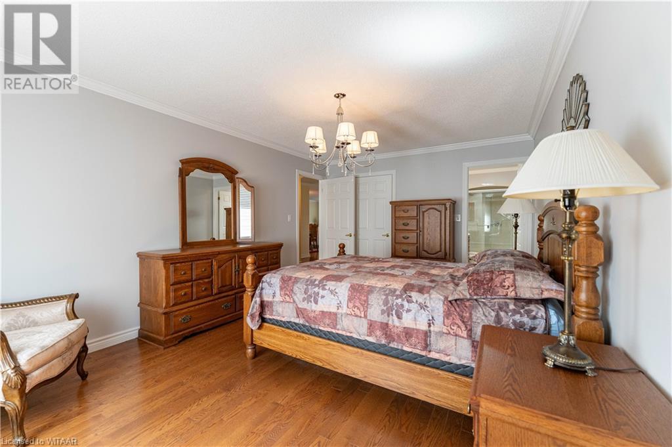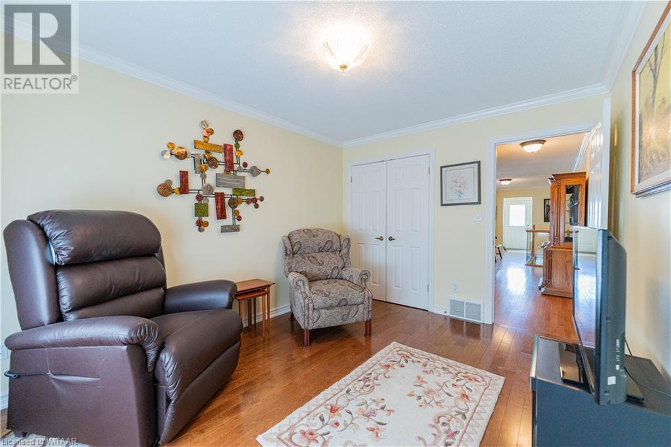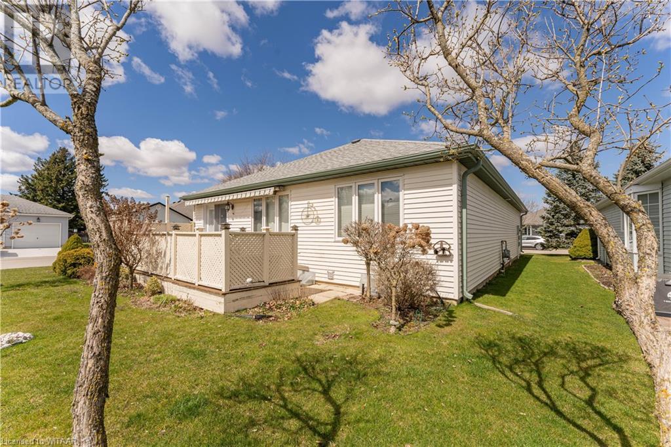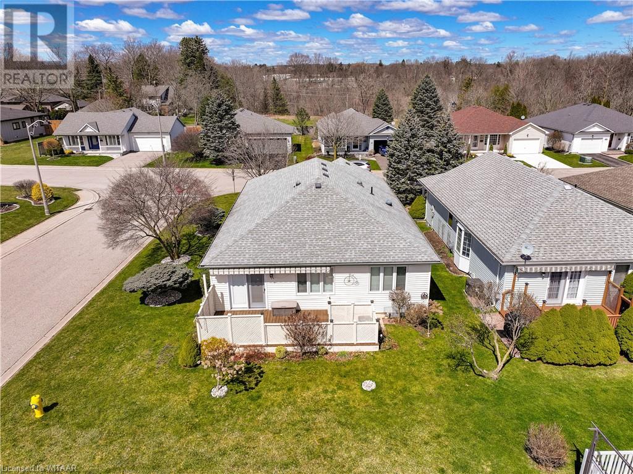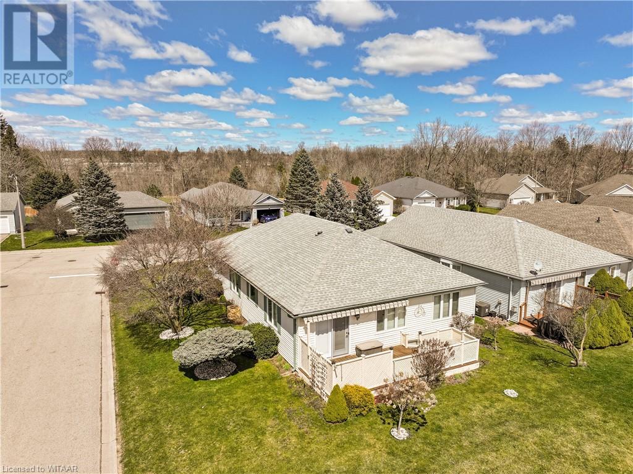House
2 Bedrooms
3 Bathrooms
Size: 1,696 sqft
Built in 1998
$625,000
About this House in Tillsonburg
Welcome to your charming oasis in the sought-after Hickory Hills adult community! This delightful 2-bedroom, 1.5-bathroom bungalow boasts a blend of modern updates and timeless charm. Step inside to discover an updated kitchen, adorned with ample cabinetry and a fantastic pantry, offering both style and functionality for your culinary adventures. The open living room and dining room area feature gleaming hardwood floors and elegant crown molding, creating a warm and inviting …ambiance for entertaining or simply relaxing with loved ones. Retreat to the primary bedroom, complete with its own ensuite bathroom and a spacious walk-in closet, providing a private sanctuary to unwind after a long day. Additionally, the finished recreation room offers a cozy retreat, highlighted by a gas fireplace and a convenient 4-piece bathroom, perfect for accommodating guests or indulging in leisure activities. Outside, a large deck awaits, offering a serene outdoor space for enjoying morning coffee or hosting gatherings with friends and family. The sprinkler system in both the front and back yards ensures hassle-free maintenance, allowing you to spend more time enjoying the picturesque surroundings. The electric awning always for use of the back deck through the heat of the summer! Don\'t miss the opportunity to make this idyllic retreat your own! (id:14735)More About The Location
Baldwin Street to Wilson Ave, follow to #127
Listed by Re/Max a-b Realty Ltd Brokerage.
Welcome to your charming oasis in the sought-after Hickory Hills adult community! This delightful 2-bedroom, 1.5-bathroom bungalow boasts a blend of modern updates and timeless charm. Step inside to discover an updated kitchen, adorned with ample cabinetry and a fantastic pantry, offering both style and functionality for your culinary adventures. The open living room and dining room area feature gleaming hardwood floors and elegant crown molding, creating a warm and inviting ambiance for entertaining or simply relaxing with loved ones. Retreat to the primary bedroom, complete with its own ensuite bathroom and a spacious walk-in closet, providing a private sanctuary to unwind after a long day. Additionally, the finished recreation room offers a cozy retreat, highlighted by a gas fireplace and a convenient 4-piece bathroom, perfect for accommodating guests or indulging in leisure activities. Outside, a large deck awaits, offering a serene outdoor space for enjoying morning coffee or hosting gatherings with friends and family. The sprinkler system in both the front and back yards ensures hassle-free maintenance, allowing you to spend more time enjoying the picturesque surroundings. The electric awning always for use of the back deck through the heat of the summer! Don\'t miss the opportunity to make this idyllic retreat your own! (id:14735)
More About The Location
Baldwin Street to Wilson Ave, follow to #127
Listed by Re/Max a-b Realty Ltd Brokerage.
 Brought to you by your friendly REALTORS® through the MLS® System and TDREB (Tillsonburg District Real Estate Board), courtesy of Brixwork for your convenience.
Brought to you by your friendly REALTORS® through the MLS® System and TDREB (Tillsonburg District Real Estate Board), courtesy of Brixwork for your convenience.
The information contained on this site is based in whole or in part on information that is provided by members of The Canadian Real Estate Association, who are responsible for its accuracy. CREA reproduces and distributes this information as a service for its members and assumes no responsibility for its accuracy.
The trademarks REALTOR®, REALTORS® and the REALTOR® logo are controlled by The Canadian Real Estate Association (CREA) and identify real estate professionals who are members of CREA. The trademarks MLS®, Multiple Listing Service® and the associated logos are owned by CREA and identify the quality of services provided by real estate professionals who are members of CREA. Used under license.
More Details
- MLS®: 40568234
- Bedrooms: 2
- Bathrooms: 3
- Type: House
- Size: 1,696 sqft
- Full Baths: 2
- Half Baths: 1
- Parking: 2 (Attached Garage)
- Fireplaces: 1
- Storeys: 1 storeys
- Year Built: 1998
- Construction: Poured Concrete
Rooms And Dimensions
- 4pc Bathroom: Measurements not available
- Recreation room: 19'7'' x 12'0''
- 2pc Bathroom: Measurements not available
- Full bathroom: Measurements not available
- Bedroom: 14'0'' x 10'0''
- Primary Bedroom: 17'6'' x 11'6''
- Eat in kitchen: 24'0'' x 9'6''
- Dining room: 12'4'' x 12'0''
- Living room: 12'0'' x 12'0''
Call Peak Peninsula Realty for a free consultation on your next move.
519.586.2626More about Tillsonburg
Latitude: 42.8635345
Longitude: -80.7403882

