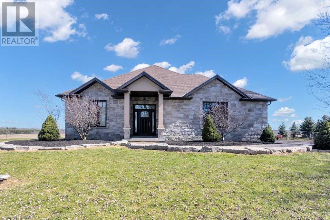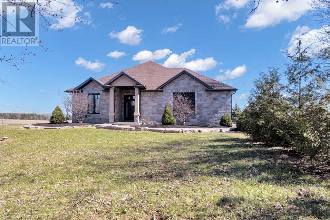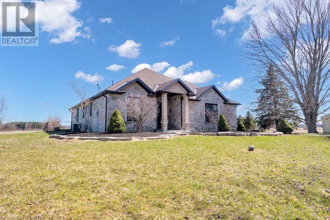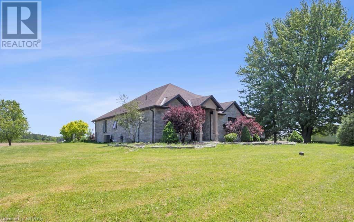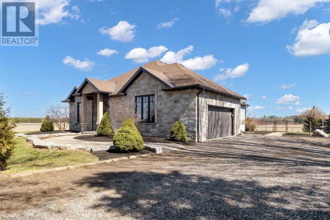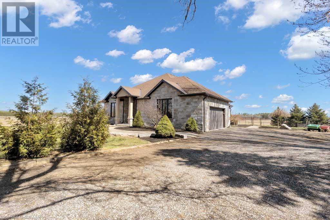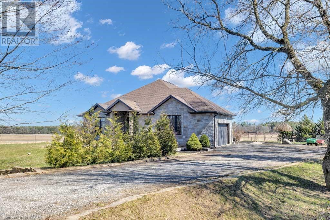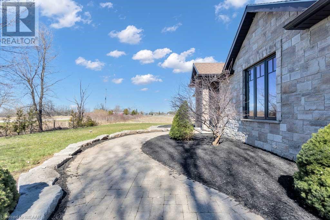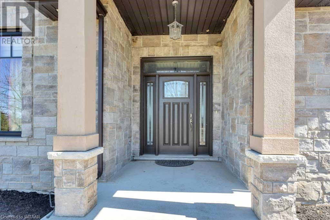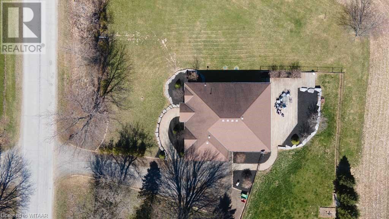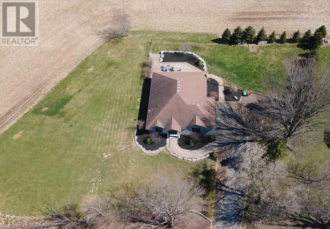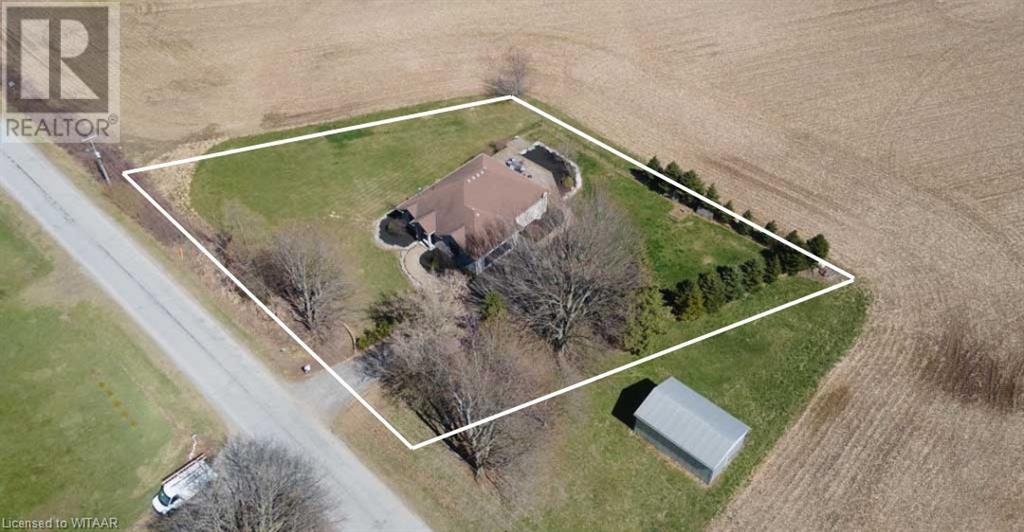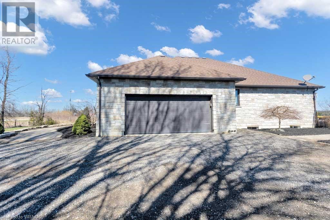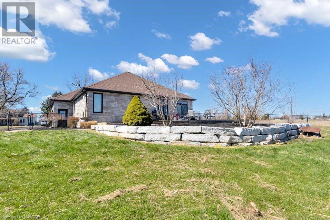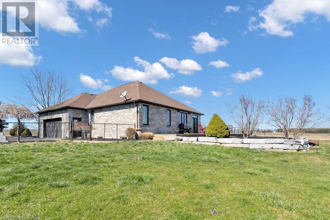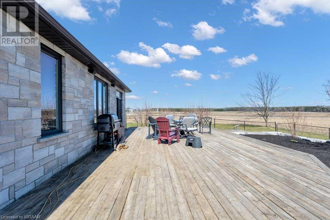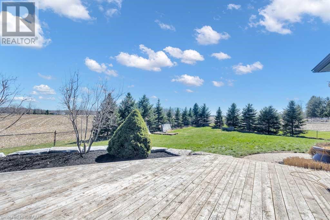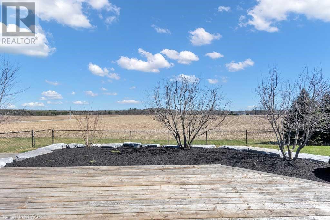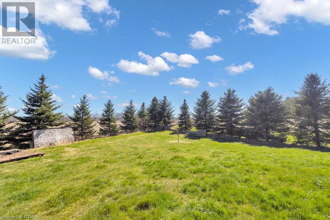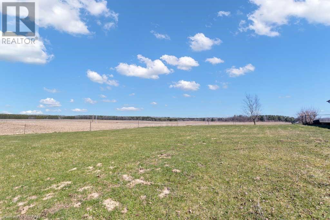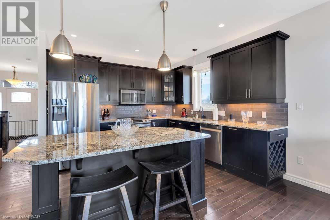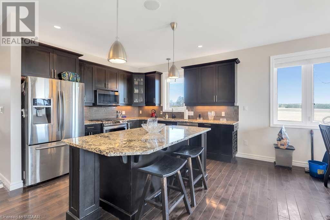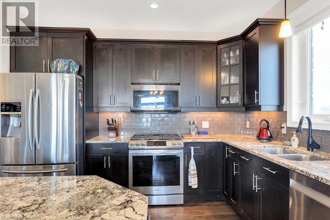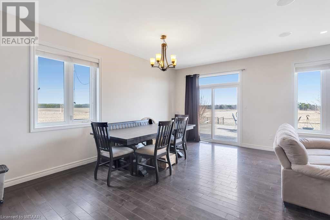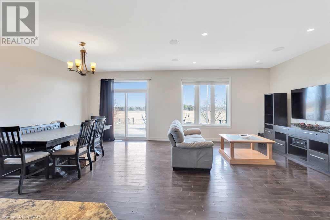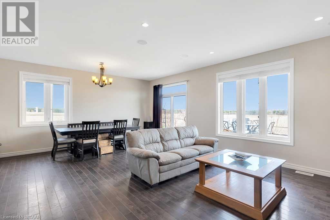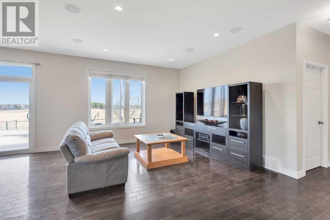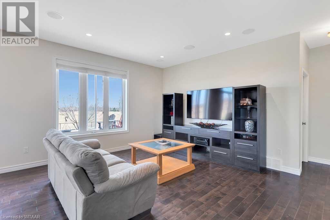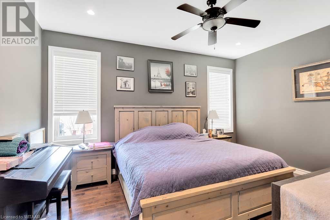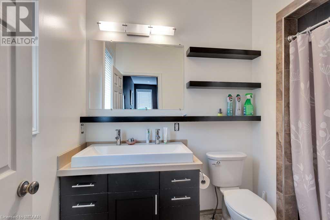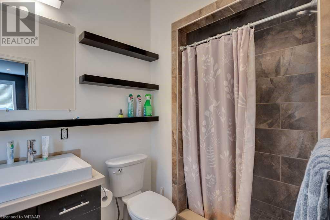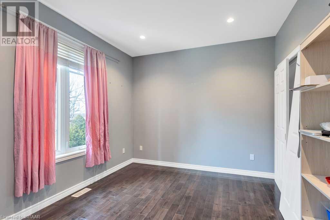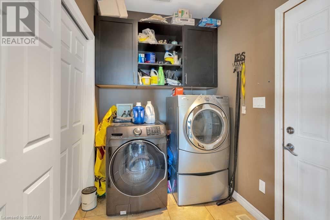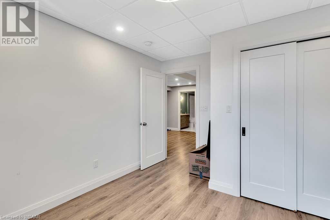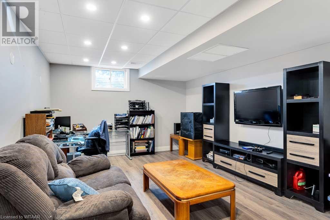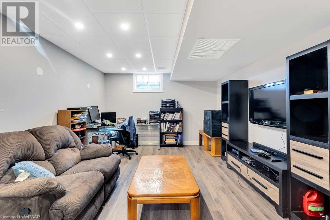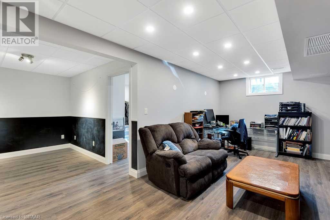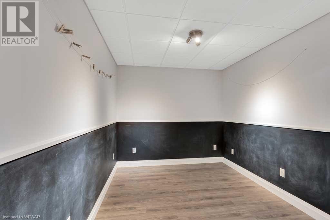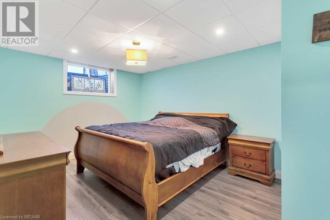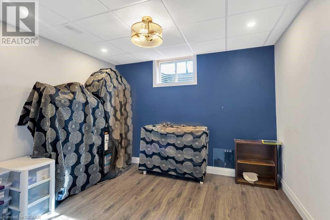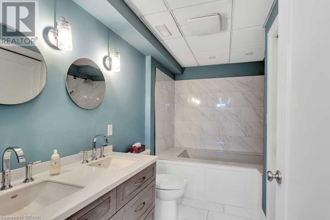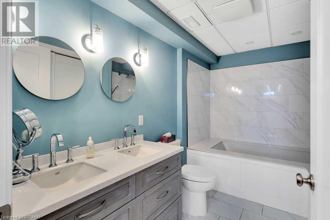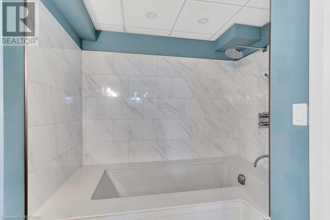House
4 Bedrooms
3 Bathrooms
Size: 2,622 sqft
Built in 2011
$995,000
About this House in Norfolk
Nestled on nearly 1 acre, this stunning property is the perfect oasis! This home boasts an open concept layout highlighted by the kitchen which features rich espresso coloured cabinetry, spacious island, granite countertops, glass tile backsplash, and stainless steel appliances, and seamlessly connects to the living and dining rooms. The main floor also features a luxurious master suite with 4-piece ensuite and walk-in closet, a 2nd bedroom, a 4-piece guest bathroom, and a la…undry room. Custom lighting and a wired sound system accentuate the home\'s modern design. In the basement are an additional 2 bedrooms, along with another 5-piece bathroom and a rec room – all perfect for guests or a growing family. Outside, enjoy serene views of the professional landscaping and surrounding fields from the expansive deck, and make use of the double car garage which offers ample space for vehicles and storage. Situated in a sought-after country setting, yet just a short drive from Tillsonburg, this property offers the best of both worlds – peace and privacy without sacrificing convenience. Don\'t miss your chance to own this exceptional country retreat! (id:14735)More About The Location
From Tillsonburg head south on Highway19, turn left onto County Road 30, and then turn right onto Goshen Road. Property will be on the left hand side just past Carson Side Road.
Listed by eXp Realty of Canada Inc..
Nestled on nearly 1 acre, this stunning property is the perfect oasis! This home boasts an open concept layout highlighted by the kitchen which features rich espresso coloured cabinetry, spacious island, granite countertops, glass tile backsplash, and stainless steel appliances, and seamlessly connects to the living and dining rooms. The main floor also features a luxurious master suite with 4-piece ensuite and walk-in closet, a 2nd bedroom, a 4-piece guest bathroom, and a laundry room. Custom lighting and a wired sound system accentuate the home\'s modern design. In the basement are an additional 2 bedrooms, along with another 5-piece bathroom and a rec room – all perfect for guests or a growing family. Outside, enjoy serene views of the professional landscaping and surrounding fields from the expansive deck, and make use of the double car garage which offers ample space for vehicles and storage. Situated in a sought-after country setting, yet just a short drive from Tillsonburg, this property offers the best of both worlds – peace and privacy without sacrificing convenience. Don\'t miss your chance to own this exceptional country retreat! (id:14735)
More About The Location
From Tillsonburg head south on Highway19, turn left onto County Road 30, and then turn right onto Goshen Road. Property will be on the left hand side just past Carson Side Road.
Listed by eXp Realty of Canada Inc..
 Brought to you by your friendly REALTORS® through the MLS® System and TDREB (Tillsonburg District Real Estate Board), courtesy of Brixwork for your convenience.
Brought to you by your friendly REALTORS® through the MLS® System and TDREB (Tillsonburg District Real Estate Board), courtesy of Brixwork for your convenience.
The information contained on this site is based in whole or in part on information that is provided by members of The Canadian Real Estate Association, who are responsible for its accuracy. CREA reproduces and distributes this information as a service for its members and assumes no responsibility for its accuracy.
The trademarks REALTOR®, REALTORS® and the REALTOR® logo are controlled by The Canadian Real Estate Association (CREA) and identify real estate professionals who are members of CREA. The trademarks MLS®, Multiple Listing Service® and the associated logos are owned by CREA and identify the quality of services provided by real estate professionals who are members of CREA. Used under license.
More Details
- MLS®: 40562023
- Bedrooms: 4
- Bathrooms: 3
- Type: House
- Size: 2,622 sqft
- Full Baths: 3
- Parking: 14 (Attached Garage)
- Storeys: 1 storeys
- Year Built: 2011
- Construction: Poured Concrete
Rooms And Dimensions
- 5pc Bathroom: Measurements not available
- Bonus Room: 11'0'' x 27'10''
- Recreation room: 26'0'' x 12'0''
- Office: 8'10'' x 11'0''
- Bedroom: 11'1'' x 12'4''
- Bedroom: 11'0'' x 15'8''
- Laundry room: 7'11'' x 6'0''
- 4pc Bathroom: Measurements not available
- Bedroom: 11'6'' x 10'6''
- 4pc Bathroom: Measurements not available
- Primary Bedroom: 14'10'' x 12'7''
- Dining room: 11'0'' x 16'0''
- Living room: 14'0'' x 16'0''
- Kitchen: 19'0'' x 12'10''
Call Peak Peninsula Realty for a free consultation on your next move.
519.586.2626More about Norfolk
Latitude: 42.80956
Longitude: -80.72375

