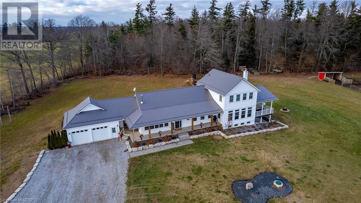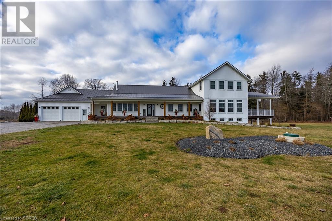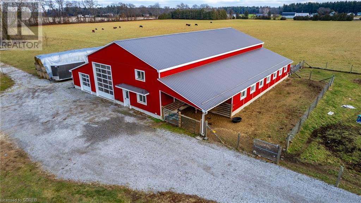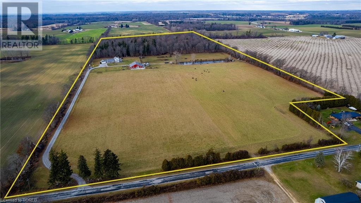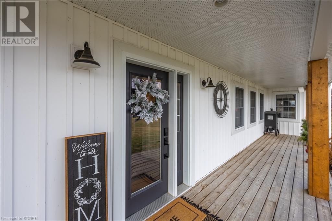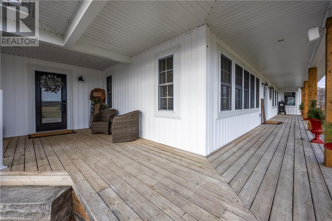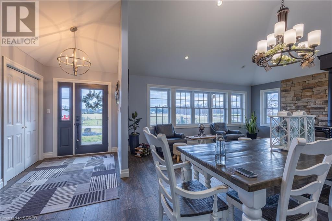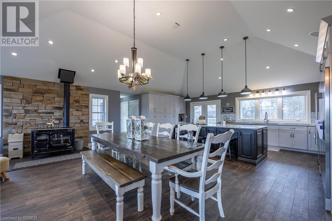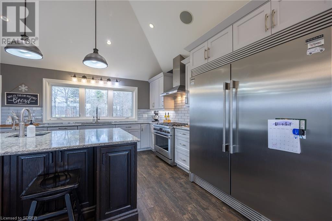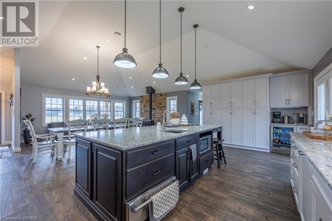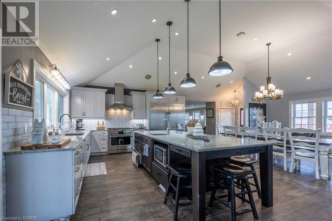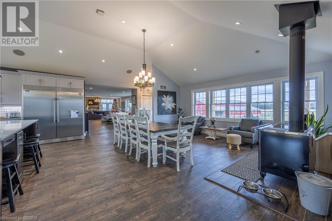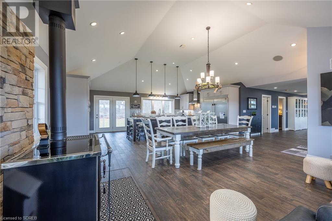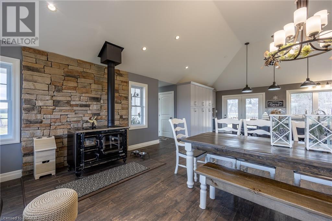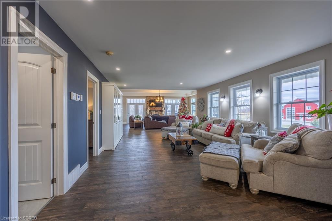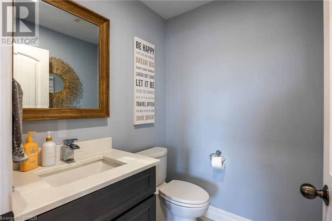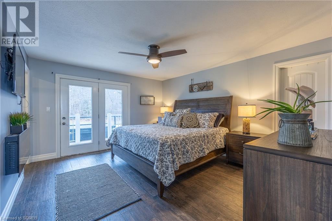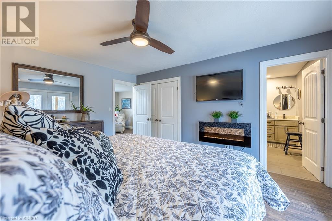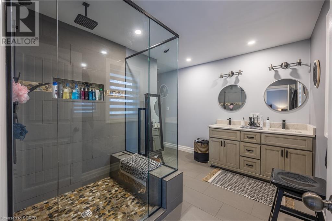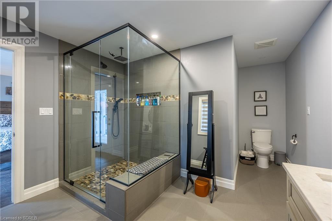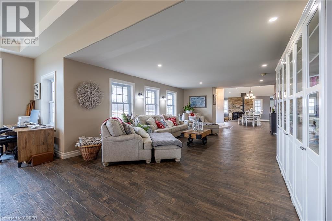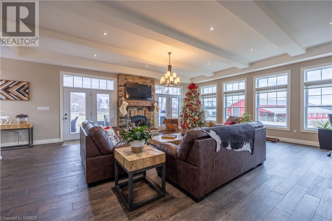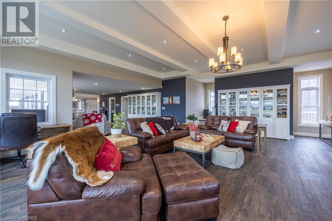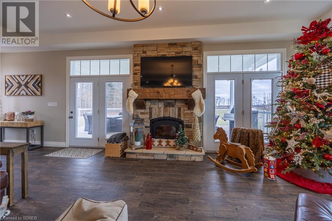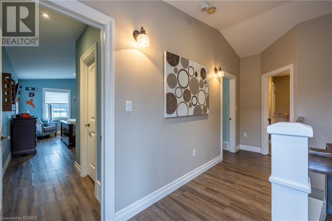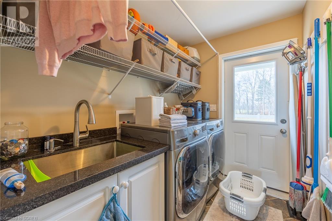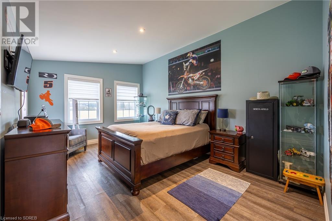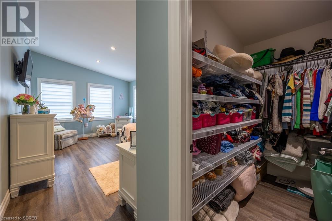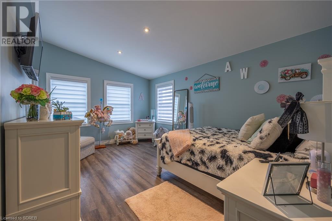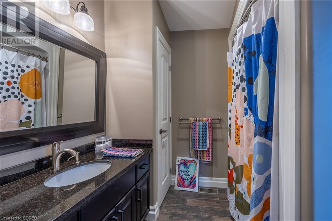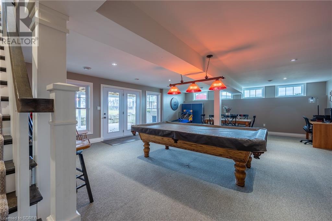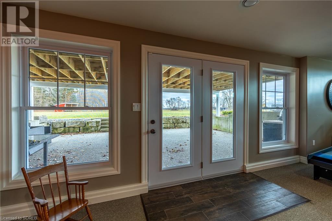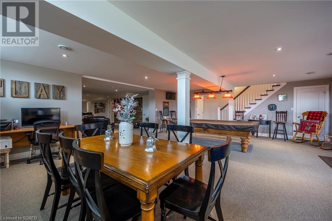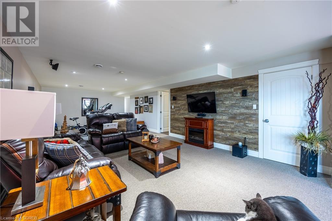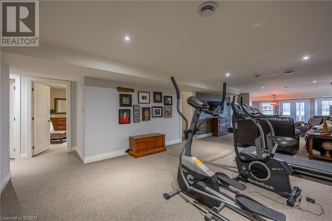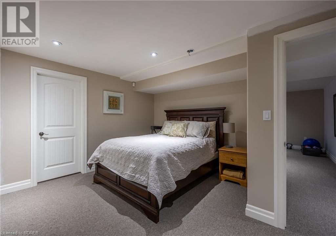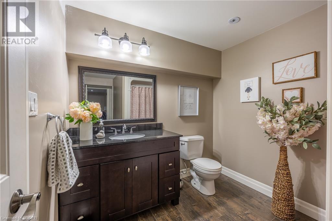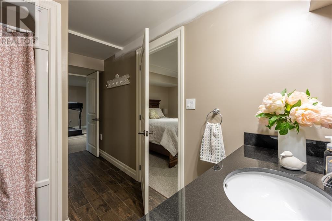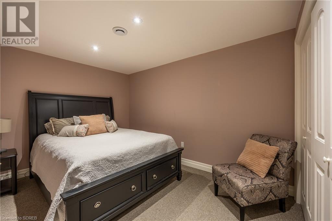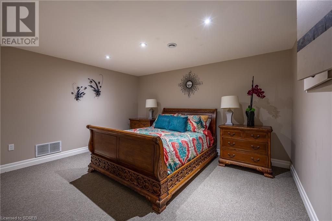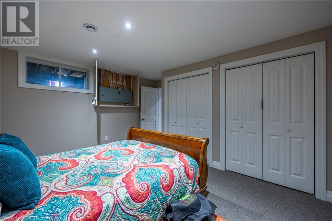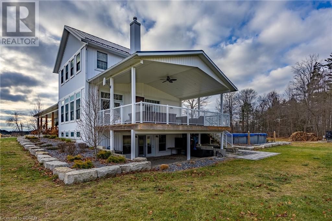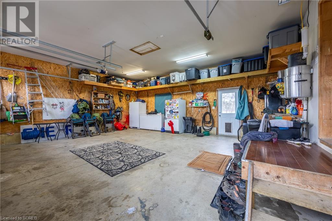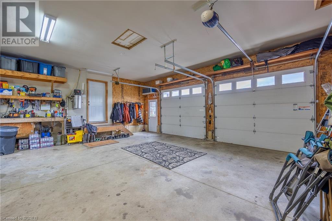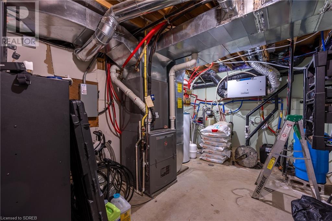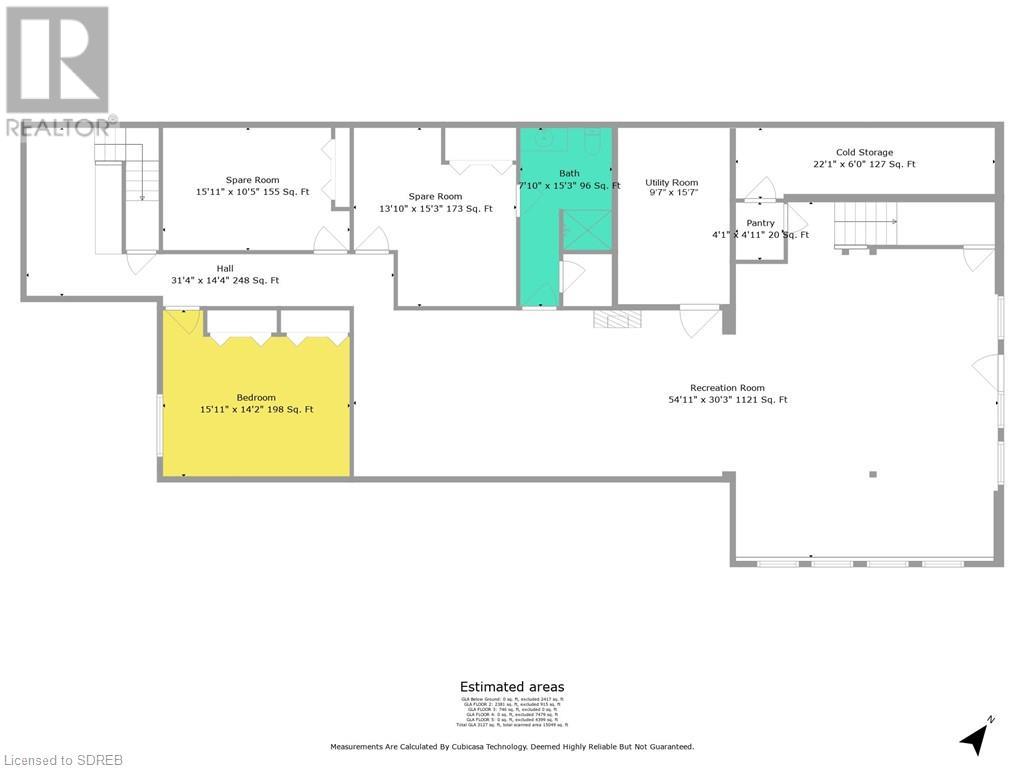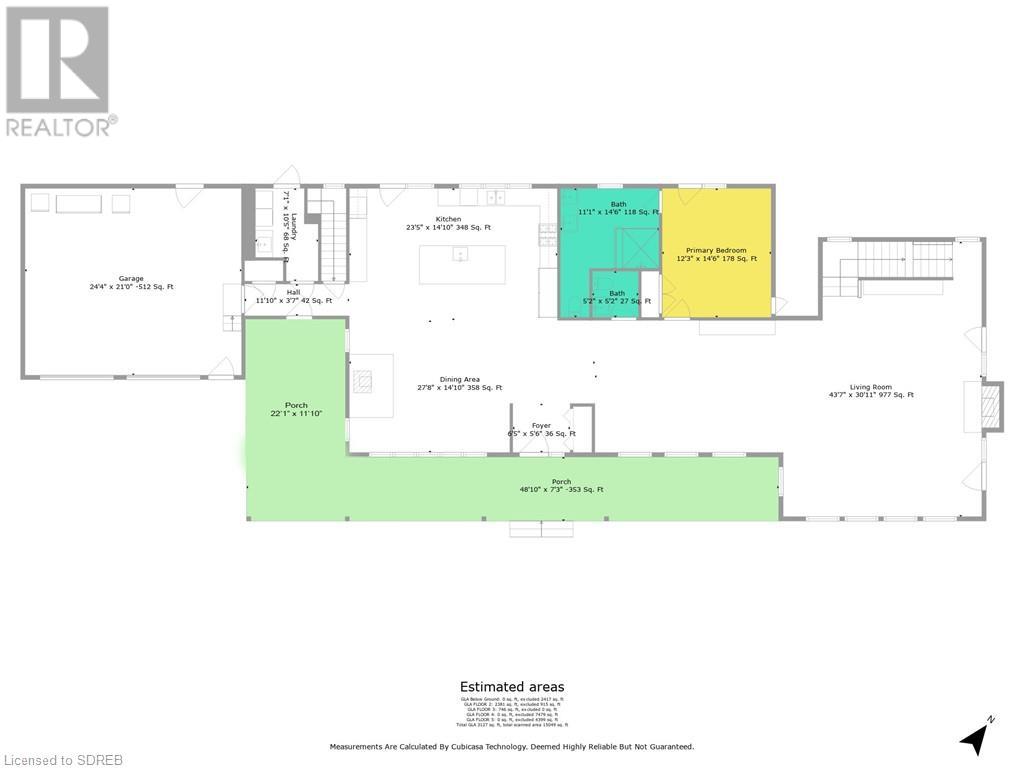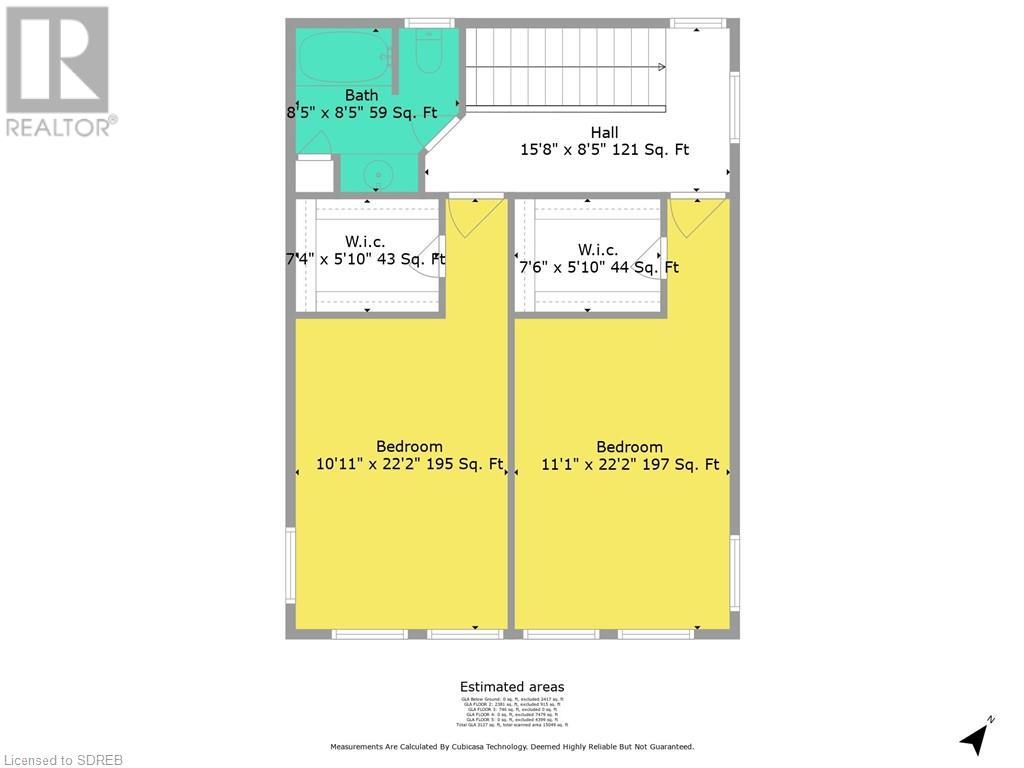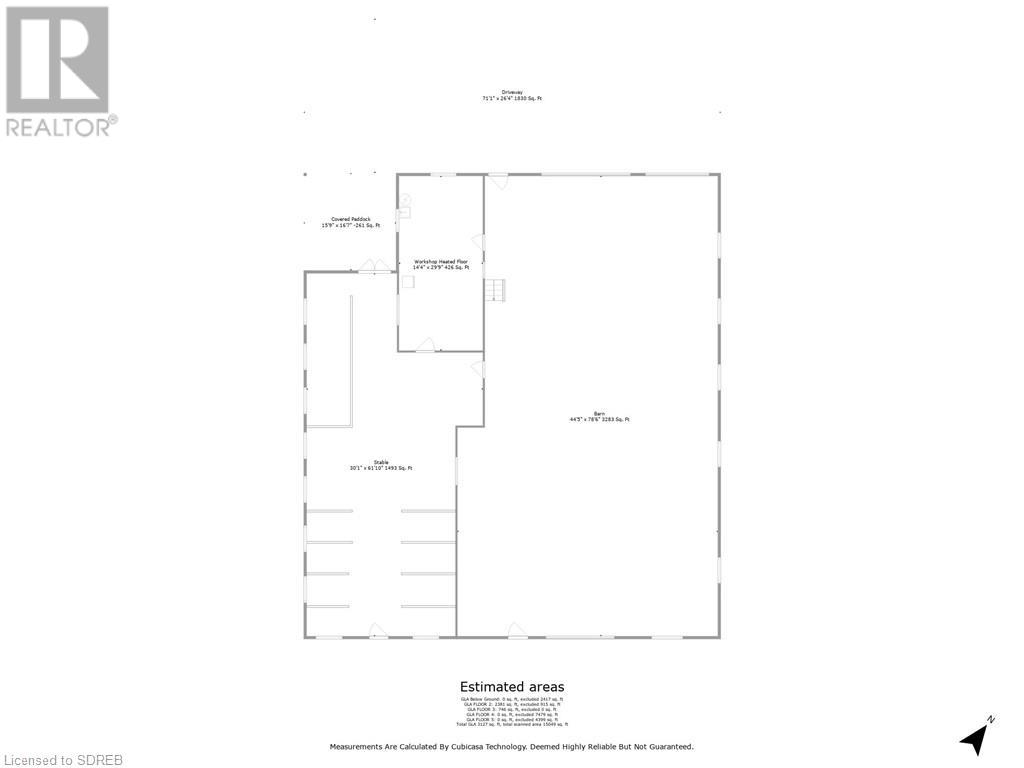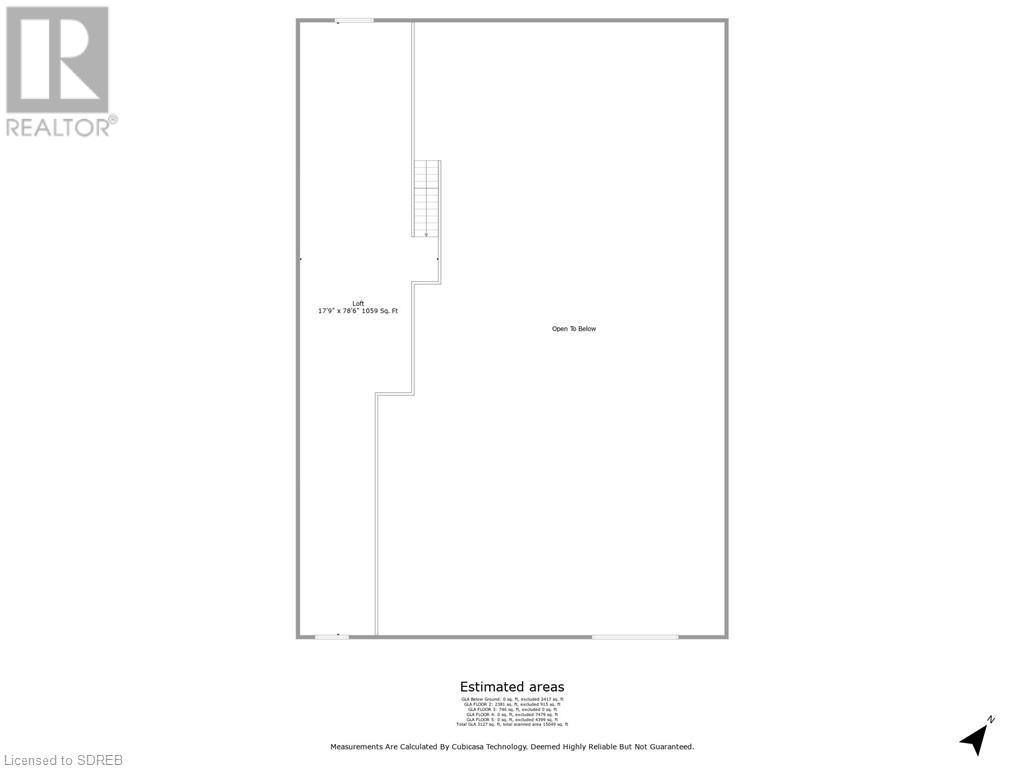House
4 Bedrooms
4 Bathrooms
Size: 5,398 sqft
Built in 2011
$2,999,900
About this House in St. Williams
Experience country living at its best! Impressively designed, Custom Built 3+1 bedroom, 4 bath farmhouse positioned perfectly, well back from the road on 48.94 acre property with barn (80x72 containing shop with in-floor heating) 20 acres of workable land, 22 acre woodlot with trails and a private pond. From the moment you enter the driveway you\'ll be impressed by the incredible curb appeal and this peaceful private setting. Enter the front foyer from the wrap around front p…orch to an open concept main floor offering a huge eat in kitchen (2020) with island, Beveridge bar, double fridge/freezer, gas range and awesome woodfired cook stove in dining area. Sitting room, family room with fireplace and walk out to covered deck. Principle bedroom, walk in closet, and bathroom with glass and tile shower. Side entrance breezeway with laundry, access to garage and back stairs to the basement. Upstairs you\'ll find two additional bedrooms and a four-piece bathroom. Lower level offers a huge family room/entertainment and gym area with walkout to covered patio area, three-piece bathroom, additional bedroom, two additional rooms, utility room and cold room. Decking across the back of house with hot tub and on ground pool. Double garage with in-floor heat. You have to see this one...check out the virtual tour and book your private viewing today. (id:14735)More About The Location
From Simcoe take Hwy 24 to Vittoria Rd.
Listed by RE/MAX ERIE SHORES REALTY INC. BROKERAGE.
Experience country living at its best! Impressively designed, Custom Built 3+1 bedroom, 4 bath farmhouse positioned perfectly, well back from the road on 48.94 acre property with barn (80x72 containing shop with in-floor heating) 20 acres of workable land, 22 acre woodlot with trails and a private pond. From the moment you enter the driveway you\'ll be impressed by the incredible curb appeal and this peaceful private setting. Enter the front foyer from the wrap around front porch to an open concept main floor offering a huge eat in kitchen (2020) with island, Beveridge bar, double fridge/freezer, gas range and awesome woodfired cook stove in dining area. Sitting room, family room with fireplace and walk out to covered deck. Principle bedroom, walk in closet, and bathroom with glass and tile shower. Side entrance breezeway with laundry, access to garage and back stairs to the basement. Upstairs you\'ll find two additional bedrooms and a four-piece bathroom. Lower level offers a huge family room/entertainment and gym area with walkout to covered patio area, three-piece bathroom, additional bedroom, two additional rooms, utility room and cold room. Decking across the back of house with hot tub and on ground pool. Double garage with in-floor heat. You have to see this one...check out the virtual tour and book your private viewing today. (id:14735)
More About The Location
From Simcoe take Hwy 24 to Vittoria Rd.
Listed by RE/MAX ERIE SHORES REALTY INC. BROKERAGE.
 Brought to you by your friendly REALTORS® through the MLS® System and TDREB (Tillsonburg District Real Estate Board), courtesy of Brixwork for your convenience.
Brought to you by your friendly REALTORS® through the MLS® System and TDREB (Tillsonburg District Real Estate Board), courtesy of Brixwork for your convenience.
The information contained on this site is based in whole or in part on information that is provided by members of The Canadian Real Estate Association, who are responsible for its accuracy. CREA reproduces and distributes this information as a service for its members and assumes no responsibility for its accuracy.
The trademarks REALTOR®, REALTORS® and the REALTOR® logo are controlled by The Canadian Real Estate Association (CREA) and identify real estate professionals who are members of CREA. The trademarks MLS®, Multiple Listing Service® and the associated logos are owned by CREA and identify the quality of services provided by real estate professionals who are members of CREA. Used under license.
More Details
- MLS®: 40570786
- Bedrooms: 4
- Bathrooms: 4
- Type: House
- Size: 5,398 sqft
- Full Baths: 3
- Half Baths: 1
- Parking: 12 (Attached Garage)
- Fireplaces: 2 Propane,Wood
- Storeys: 2 storeys
- Year Built: 2011
- Construction: Poured Concrete
Rooms And Dimensions
- 4pc Bathroom: 8'5'' x 8'5''
- Bedroom: 11'11'' x 22'2''
- Bedroom: 10'11'' x 22'2''
- Living room: 43'7'' x 30'11''
- Cold room: 22'1'' x 6'0''
- Pantry: 4'1'' x 4'11''
- Utility room: 9'7'' x 15'7''
- 3pc Bathroom: 7'10'' x 15'3''
- Bedroom: 15'11'' x 14'2''
- Recreation room: 54'11'' x 30'3''
- Other: 13'10'' x 15'3''
- Other: 15'11'' x 10'5''
- Laundry room: 7'1'' x 10'5''
- Primary Bedroom: 12'3'' x 14'6''
- 2pc Bathroom: 5'2'' x 5'2''
- 4pc Bathroom: 11'1'' x 14'6''
- Foyer: 6'5'' x 5'6''
- Dining room: 27'8'' x 14'10''
- Kitchen: 23'5'' x 14'10''
Call Peak Peninsula Realty for a free consultation on your next move.
519.586.2626More about St. Williams
Latitude: 42.7393153
Longitude: -80.3879983

