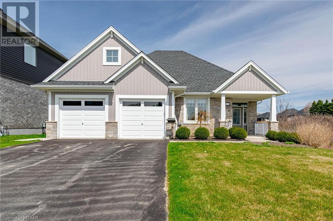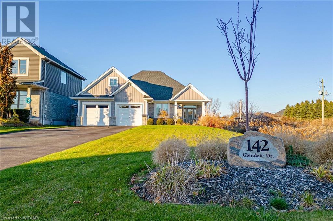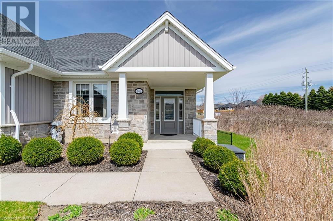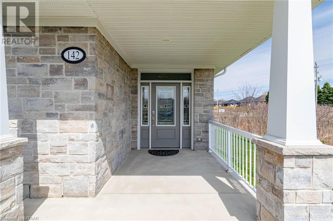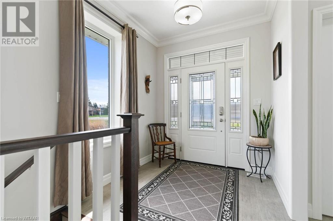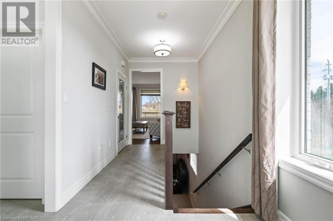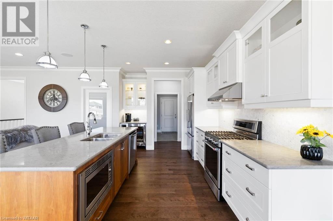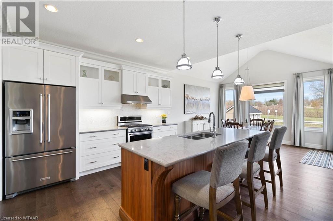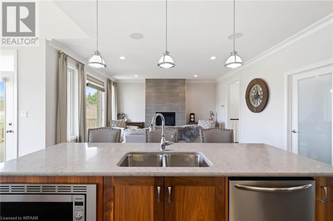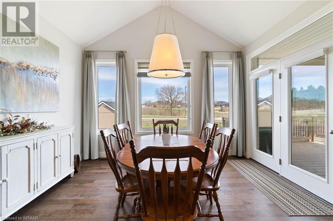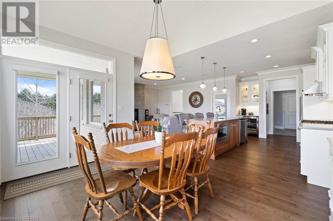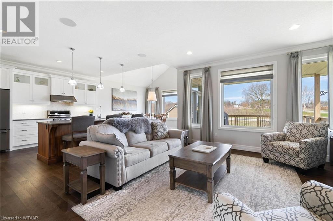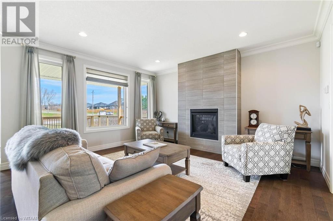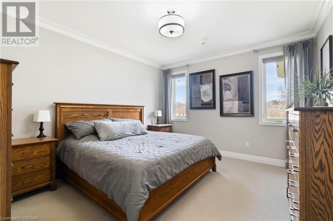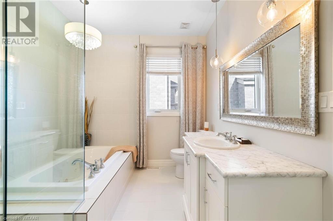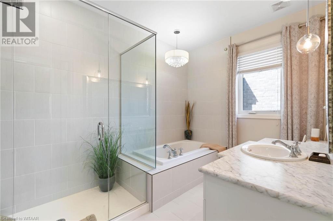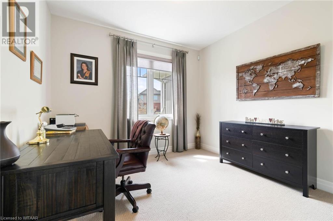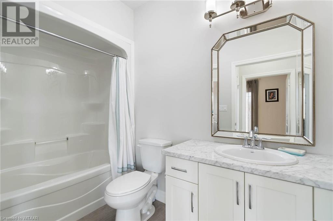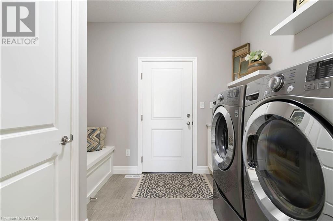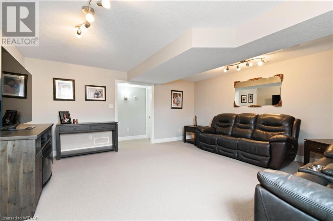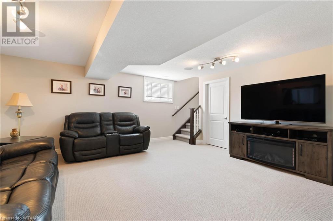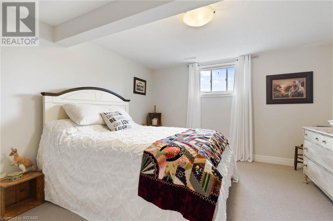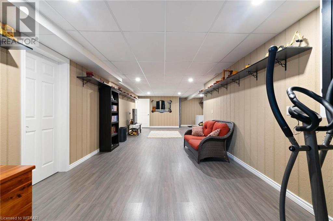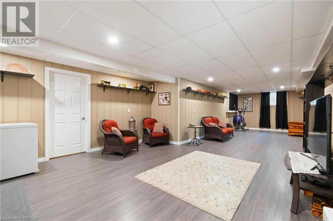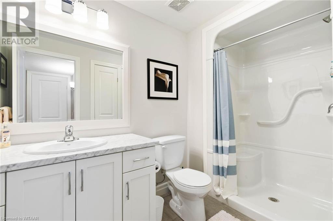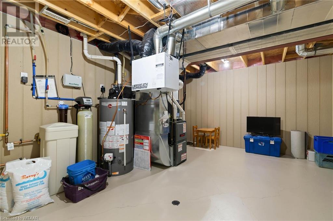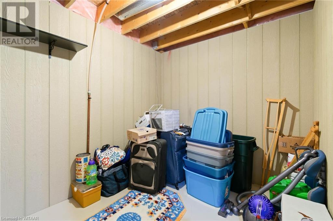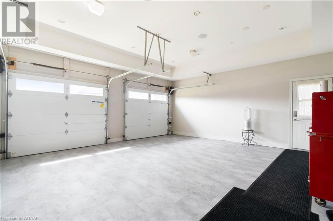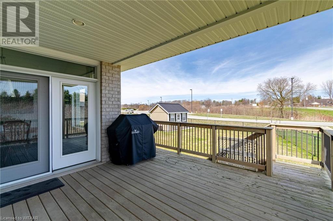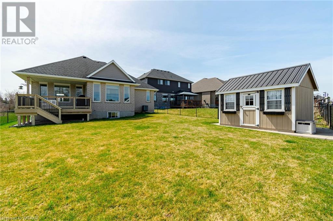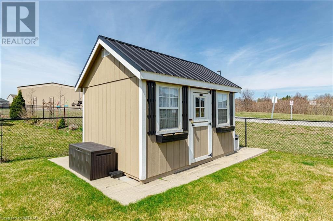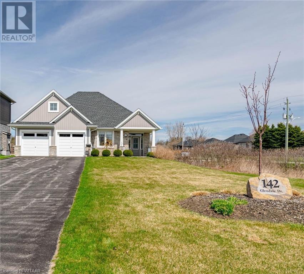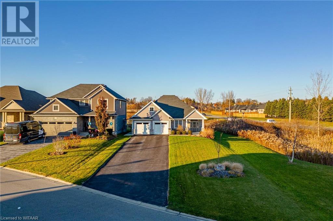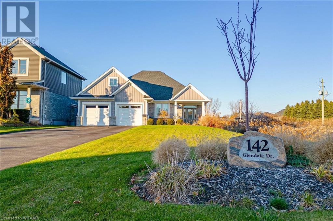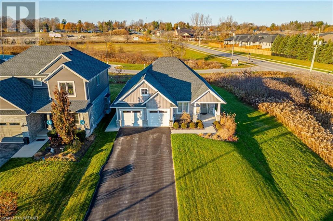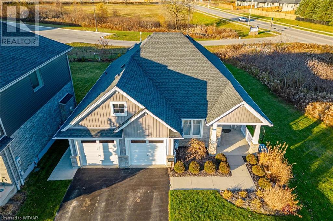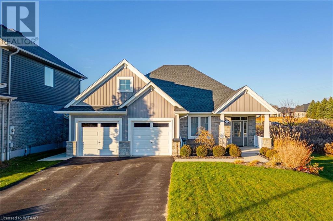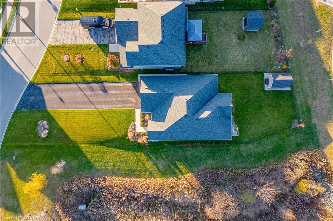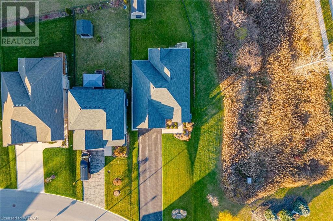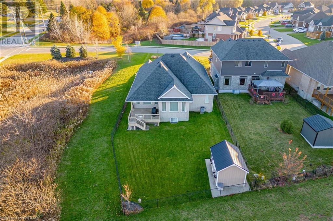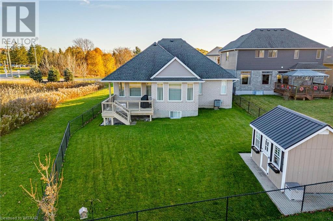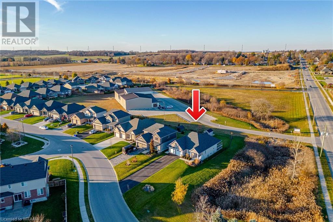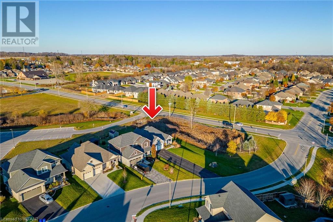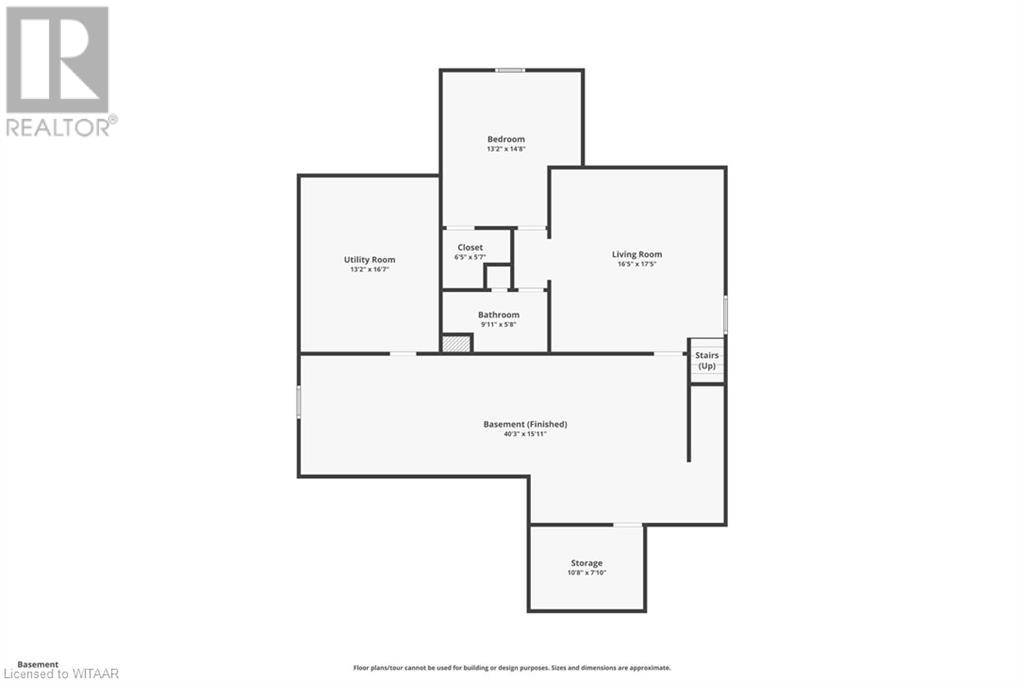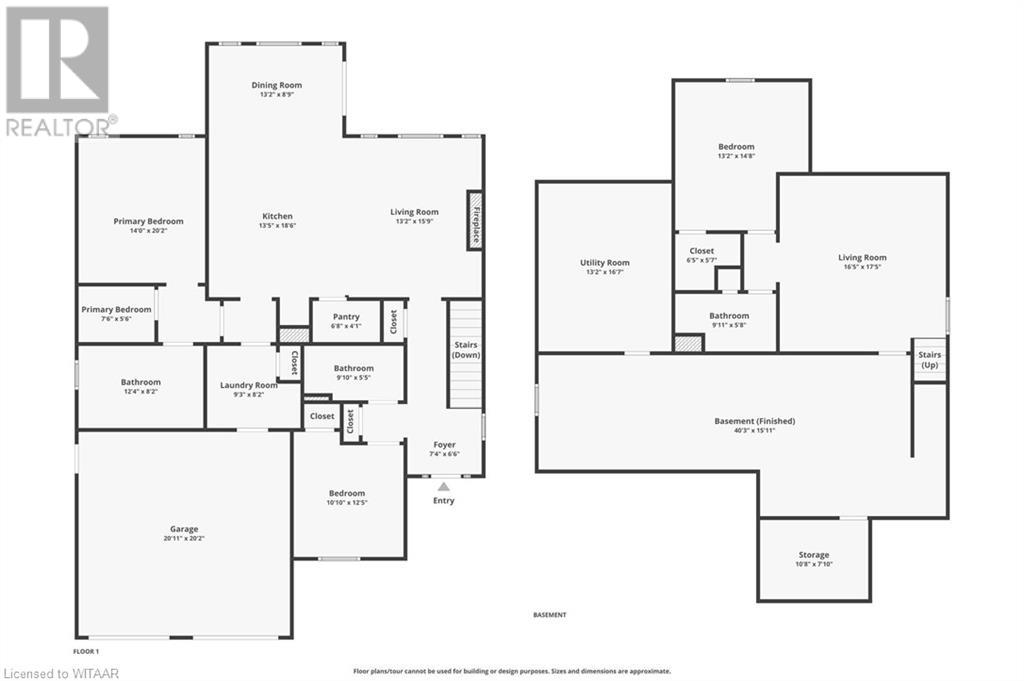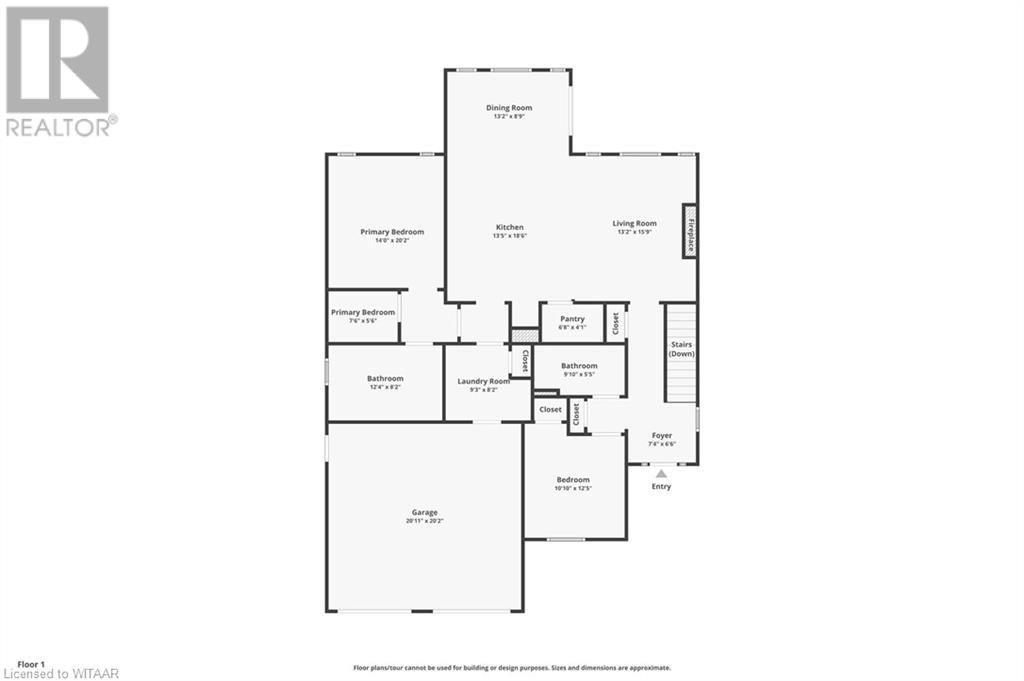House
3 Bedrooms
3 Bathrooms
Size: 3,109 sqft
Built in 2015
$998,000
About this House in Tillsonburg
Welcome to this stunning 3 bedroom bungalow on 142 Glendale Drive. The welcoming foyer enters you into a world of great craftmanship and design. This home is picturesque from top to bottom. This home boasts an open concept main floor with cathedral ceiling within the dining area and 9ft ceilings throughout the rest of the home creating a spacious atmosphere. The kitchen is a culinary delight with built in appliances, quartz countertops, walk in pantry, bar fridge, plus adding… surround sound from the ceiling speakers creates a enjoyable ambiance while cooking or relaxing in front of the fireplace. This home has so many extra features its impossible to list them all. Rest and relax in the comfy family room in the lower part of the home or enjoy the large games room with friends and family. Tons of room throughout this home for family or welcoming guests. The garage is a an important part of this home by either using it as a garage or for hanging out on card/sport night. You can entertain your buddies within this area boasting connections for tv, internet, ethernet and surround sound within the ceiling for awesome entertaining. This home you need to see to be able to take in all the extras it offers. See You There!! (id:14735)More About The Location
Quartertown line to Glendale Drive turn left first house on the right
Listed by Royal Lepage R.E. Wood Realty Brokerage.
Welcome to this stunning 3 bedroom bungalow on 142 Glendale Drive. The welcoming foyer enters you into a world of great craftmanship and design. This home is picturesque from top to bottom. This home boasts an open concept main floor with cathedral ceiling within the dining area and 9ft ceilings throughout the rest of the home creating a spacious atmosphere. The kitchen is a culinary delight with built in appliances, quartz countertops, walk in pantry, bar fridge, plus adding surround sound from the ceiling speakers creates a enjoyable ambiance while cooking or relaxing in front of the fireplace. This home has so many extra features its impossible to list them all. Rest and relax in the comfy family room in the lower part of the home or enjoy the large games room with friends and family. Tons of room throughout this home for family or welcoming guests. The garage is a an important part of this home by either using it as a garage or for hanging out on card/sport night. You can entertain your buddies within this area boasting connections for tv, internet, ethernet and surround sound within the ceiling for awesome entertaining. This home you need to see to be able to take in all the extras it offers. See You There!! (id:14735)
More About The Location
Quartertown line to Glendale Drive turn left first house on the right
Listed by Royal Lepage R.E. Wood Realty Brokerage.
 Brought to you by your friendly REALTORS® through the MLS® System and TDREB (Tillsonburg District Real Estate Board), courtesy of Brixwork for your convenience.
Brought to you by your friendly REALTORS® through the MLS® System and TDREB (Tillsonburg District Real Estate Board), courtesy of Brixwork for your convenience.
The information contained on this site is based in whole or in part on information that is provided by members of The Canadian Real Estate Association, who are responsible for its accuracy. CREA reproduces and distributes this information as a service for its members and assumes no responsibility for its accuracy.
The trademarks REALTOR®, REALTORS® and the REALTOR® logo are controlled by The Canadian Real Estate Association (CREA) and identify real estate professionals who are members of CREA. The trademarks MLS®, Multiple Listing Service® and the associated logos are owned by CREA and identify the quality of services provided by real estate professionals who are members of CREA. Used under license.
More Details
- MLS®: 40570176
- Bedrooms: 3
- Bathrooms: 3
- Type: House
- Size: 3,109 sqft
- Full Baths: 3
- Parking: 8 (Attached Garage)
- Fireplaces: 1
- Storeys: 1 storeys
- Year Built: 2015
- Construction: Poured Concrete
Rooms And Dimensions
- 3pc Bathroom: Measurements not available
- Games room: 16'0'' x 40'0''
- Bedroom: 12'7'' x 13'1''
- Family room: 14'0'' x 15'9''
- Full bathroom: Measurements not available
- 4pc Bathroom: Measurements not available
- Bedroom: 10'11'' x 11'0''
- Primary Bedroom: 12'6'' x 14'4''
- Great room: 14'0'' x 15'10''
- Kitchen: 13'2'' x 12'7''
- Dining room: 13'2'' x 12'4''
Call Peak Peninsula Realty for a free consultation on your next move.
519.586.2626More about Tillsonburg
Latitude: 42.8729792
Longitude: -80.7519034

