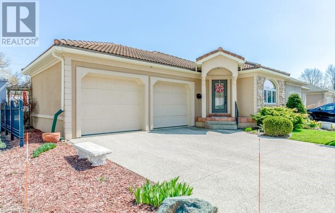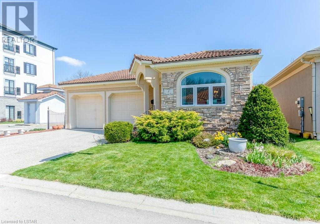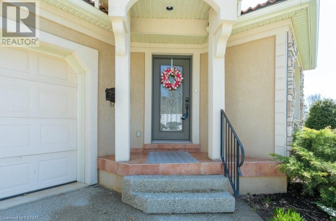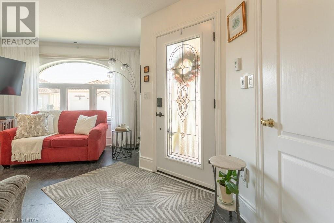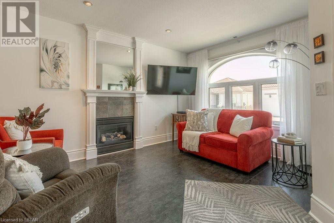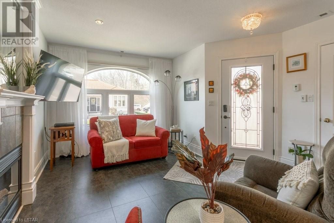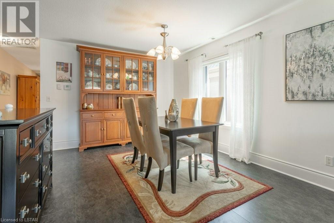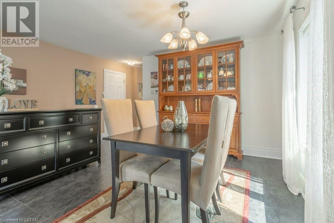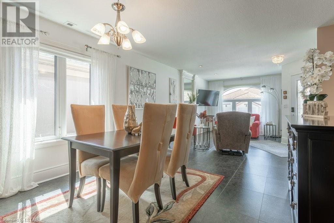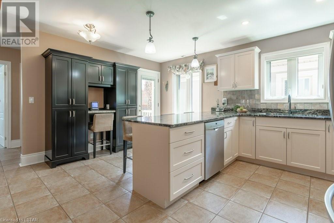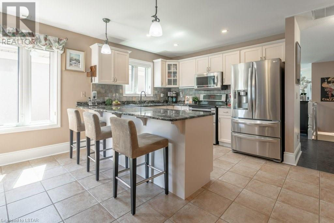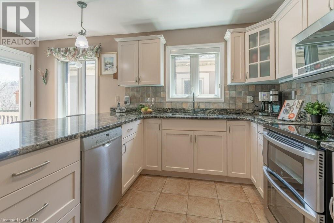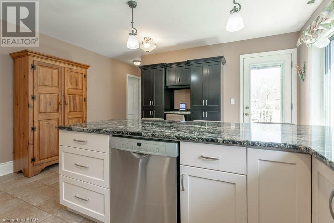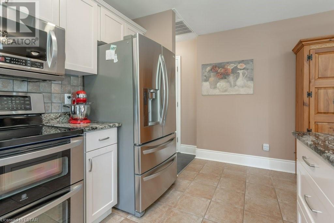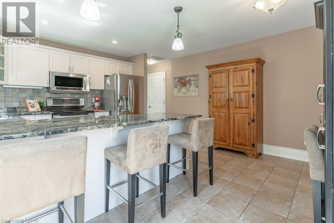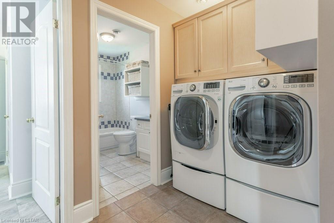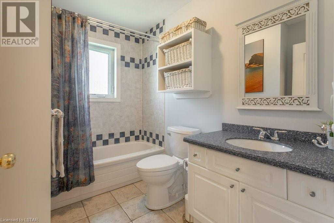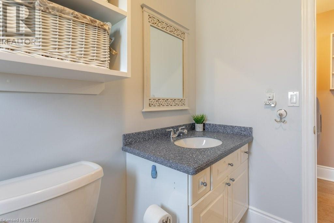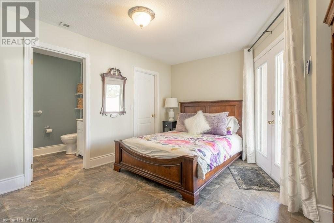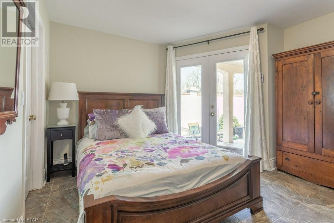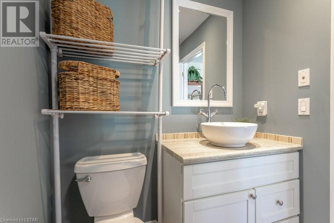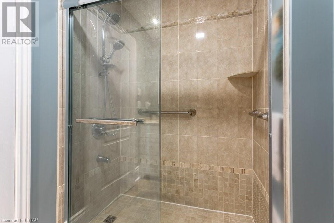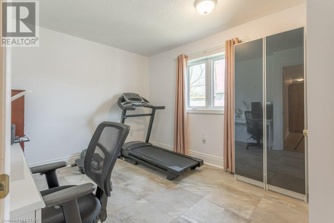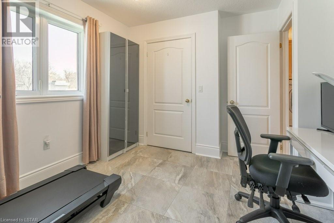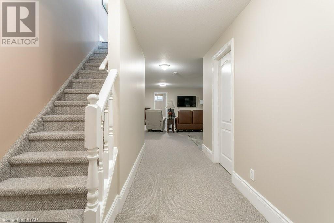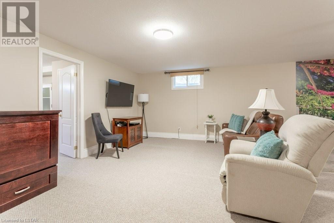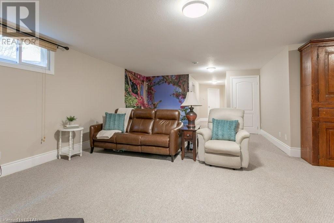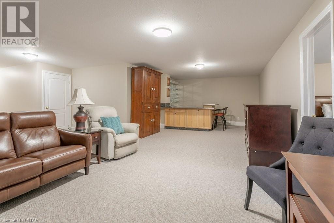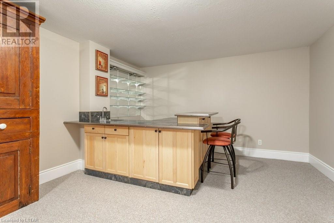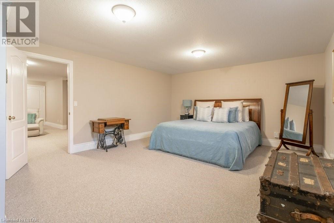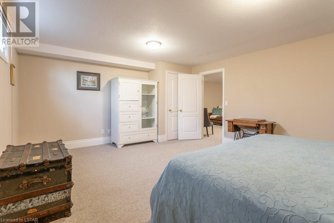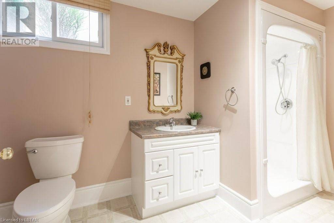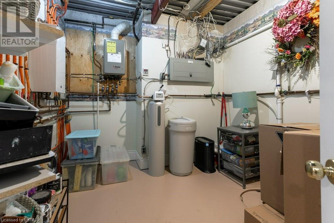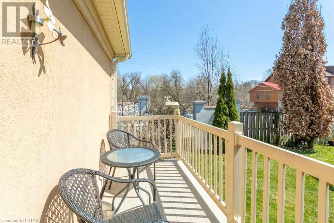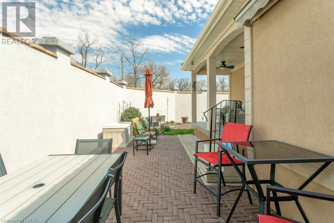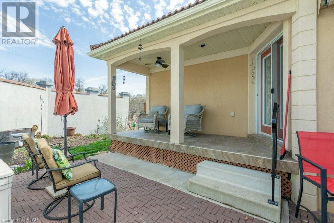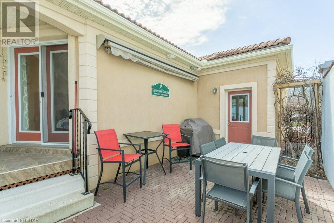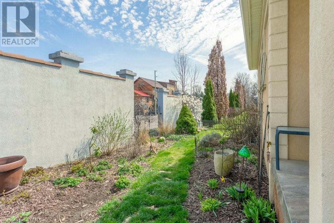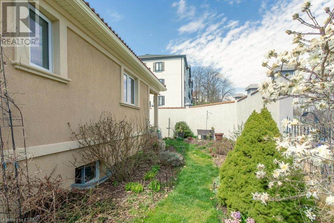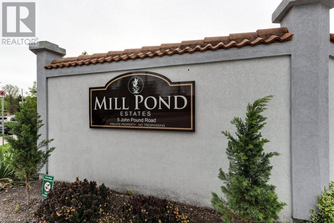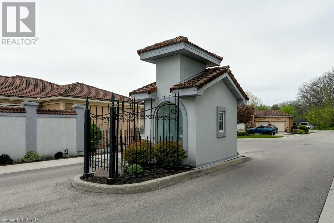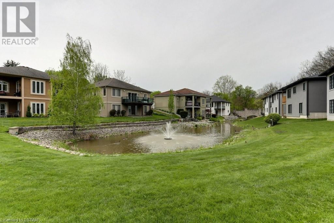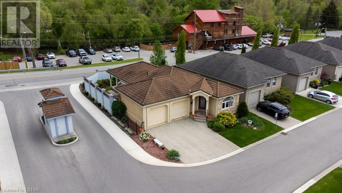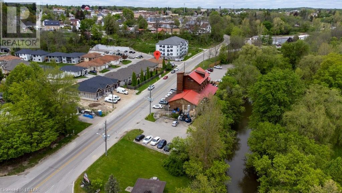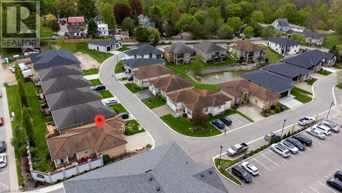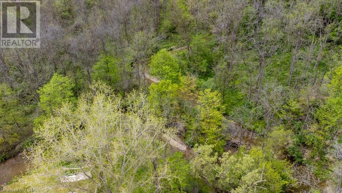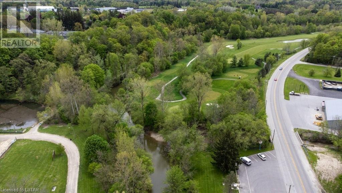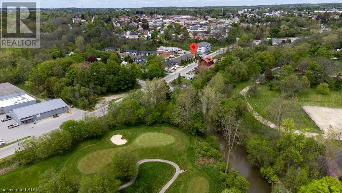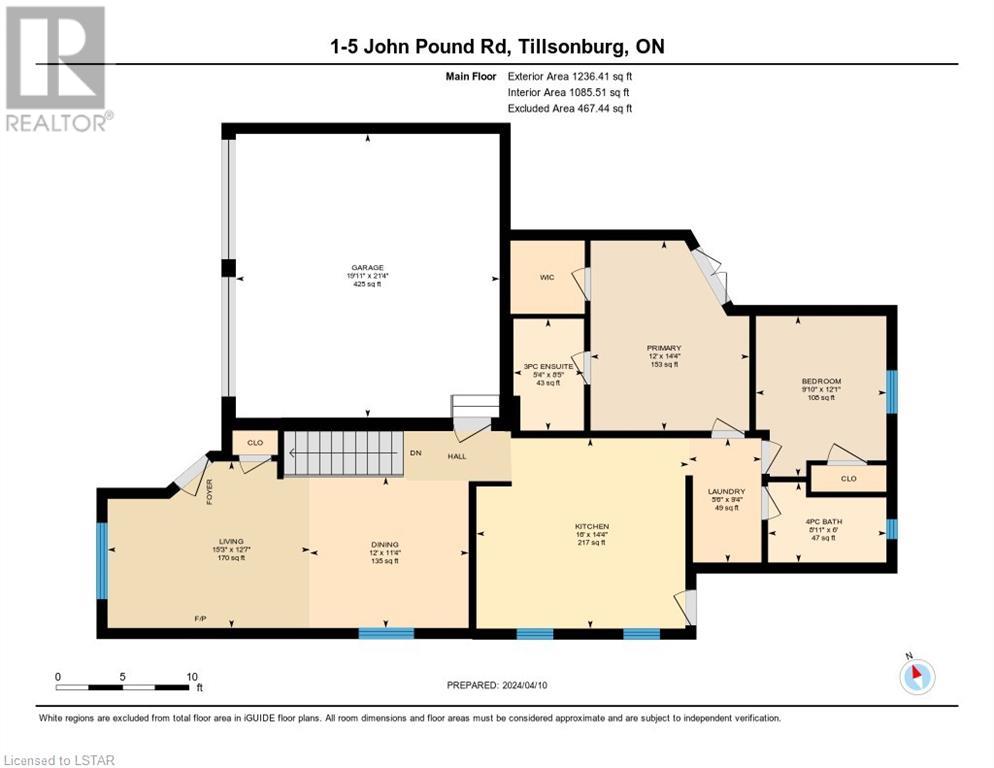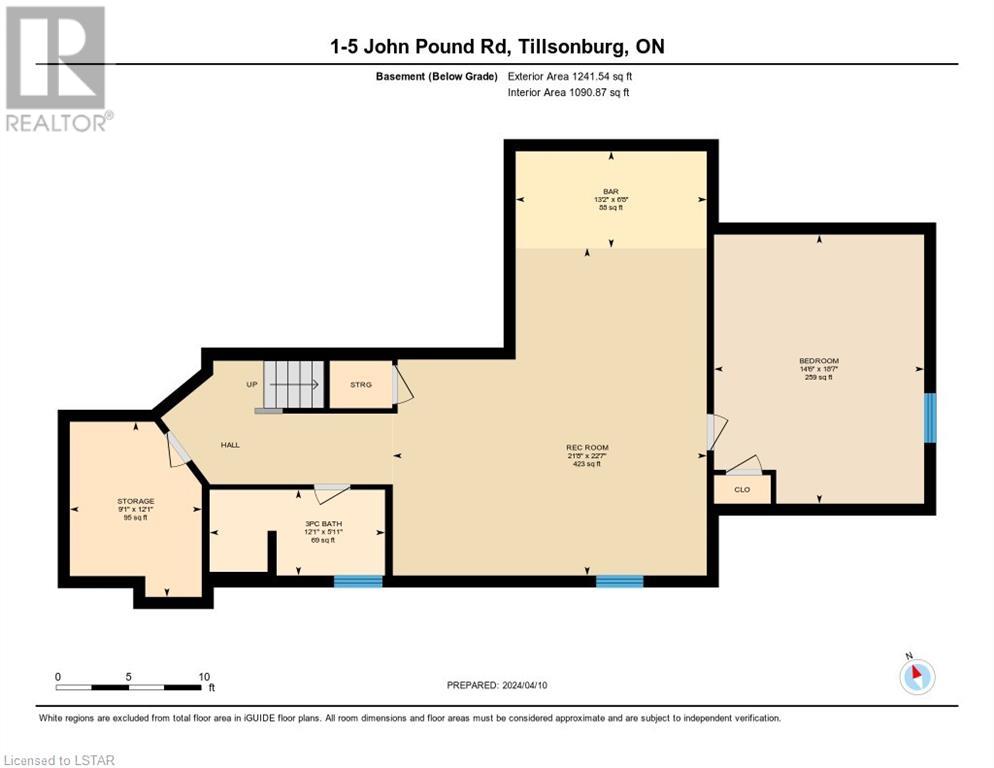House
3 Bedrooms
3 Bathrooms
Size: 2,477 sqft
Built in 2004
$675,000
About this House in Tillsonburg
Welcome to Unit 1 at 5 John Pound Road in Tillsonburg. This former model home bungalow with 3 bedrooms and 3 bathrooms was built with Insulating Concrete Forms (ICF) making it resilient, energy efficient and extremely cost effective. With underfloor heating to both levels and separate heating controls, you can expect lower utility bills and efficient radiant heating and cooling with central air throughout. Clay roof tiles are warranted for 50 years. On the main floor you\'ll… find an open living - dining area with a gas fireplace and access to a large double car garage. Two good sized bedrooms, with an ensuite and walk in wardrobe are offered in the primary bedroom. Enjoy your own private deck and garden just off this room. Main floor laundry with a small load washer in the lower drawer offers convenience along with lots of storage space.The kitchen boasts granite counters, newer appliances and double oven with integrated microwave. Walk out to your private composite floored balcony from the kitchen. Downstairs, the lower level boasts a large recreation room, complete with wet bar and sizeable guest room. The tankless water heater and water softener are both owned and there is upgraded insulation throughout the entire roof space. This home is extremely well built and offers a tasteful layout with privacy and easy lifestyle to compliment. (id:14735)More About The Location
401 TO Hwy 19- South to John Pound Road- Right at Mill Pond Estates
Listed by RE/MAX CENTRE CITY REALTY INC., BROKERAGE.
Welcome to Unit 1 at 5 John Pound Road in Tillsonburg. This former model home bungalow with 3 bedrooms and 3 bathrooms was built with Insulating Concrete Forms (ICF) making it resilient, energy efficient and extremely cost effective. With underfloor heating to both levels and separate heating controls, you can expect lower utility bills and efficient radiant heating and cooling with central air throughout. Clay roof tiles are warranted for 50 years. On the main floor you\'ll find an open living - dining area with a gas fireplace and access to a large double car garage. Two good sized bedrooms, with an ensuite and walk in wardrobe are offered in the primary bedroom. Enjoy your own private deck and garden just off this room. Main floor laundry with a small load washer in the lower drawer offers convenience along with lots of storage space.The kitchen boasts granite counters, newer appliances and double oven with integrated microwave. Walk out to your private composite floored balcony from the kitchen. Downstairs, the lower level boasts a large recreation room, complete with wet bar and sizeable guest room. The tankless water heater and water softener are both owned and there is upgraded insulation throughout the entire roof space. This home is extremely well built and offers a tasteful layout with privacy and easy lifestyle to compliment. (id:14735)
More About The Location
401 TO Hwy 19- South to John Pound Road- Right at Mill Pond Estates
Listed by RE/MAX CENTRE CITY REALTY INC., BROKERAGE.
 Brought to you by your friendly REALTORS® through the MLS® System and TDREB (Tillsonburg District Real Estate Board), courtesy of Brixwork for your convenience.
Brought to you by your friendly REALTORS® through the MLS® System and TDREB (Tillsonburg District Real Estate Board), courtesy of Brixwork for your convenience.
The information contained on this site is based in whole or in part on information that is provided by members of The Canadian Real Estate Association, who are responsible for its accuracy. CREA reproduces and distributes this information as a service for its members and assumes no responsibility for its accuracy.
The trademarks REALTOR®, REALTORS® and the REALTOR® logo are controlled by The Canadian Real Estate Association (CREA) and identify real estate professionals who are members of CREA. The trademarks MLS®, Multiple Listing Service® and the associated logos are owned by CREA and identify the quality of services provided by real estate professionals who are members of CREA. Used under license.
More Details
- MLS®: 40564391
- Bedrooms: 3
- Bathrooms: 3
- Type: House
- Size: 2,477 sqft
- Full Baths: 3
- Parking: 4 (, Visitor Parking)
- Fireplaces: 1
- Balcony/Patio: Balcony
- Storeys: 1 storeys
- Year Built: 2004
- Construction: Insulated Concrete Forms
Rooms And Dimensions
- Storage: 12'1'' x 9'1''
- Recreation room: 22'7'' x 21'8''
- Bedroom: 18'7'' x 14'6''
- 3pc Bathroom: 5'11'' x 12'1''
- Full bathroom: 8'5'' x 5'4''
- 4pc Bathroom: 6'0'' x 8'11''
- Bedroom: 12'1'' x 9'10''
- Laundry room: 9'4'' x 5'6''
- Dining room: 11'4'' x 12'0''
- Kitchen: 14'4'' x 16'0''
- Laundry room: 9'4'' x 5'6''
- Primary Bedroom: 14'4'' x 12'0''
- Living room: 12'7'' x 15'3''
Call Peak Peninsula Realty for a free consultation on your next move.
519.586.2626More about Tillsonburg
Latitude: 42.856271
Longitude: -80.725098

