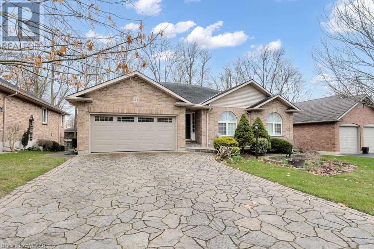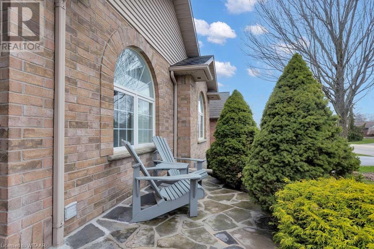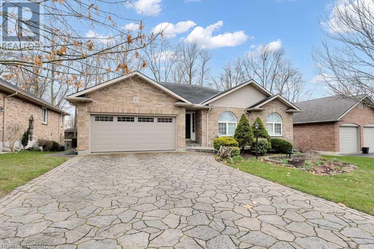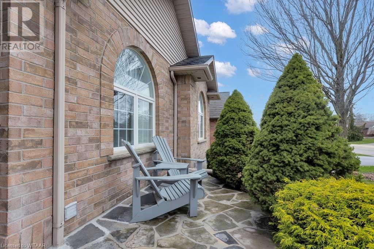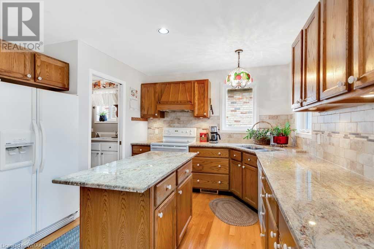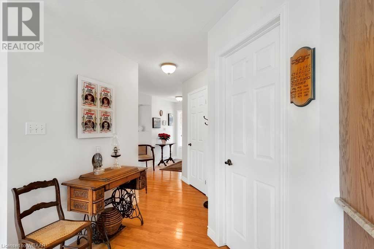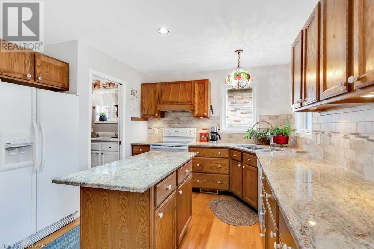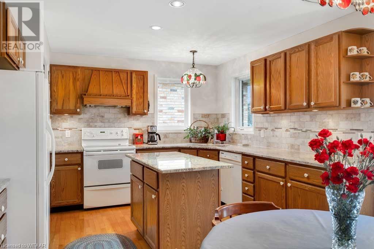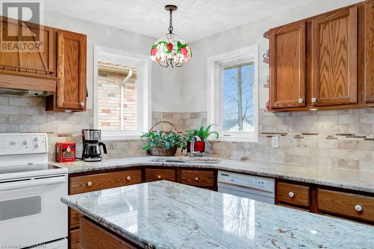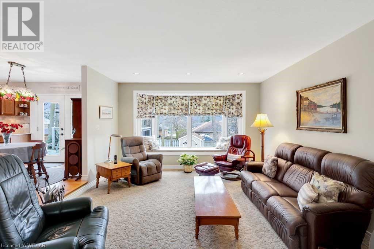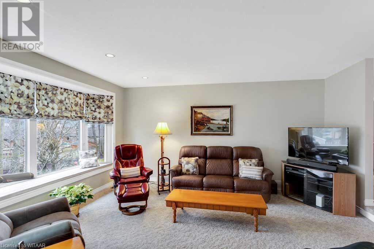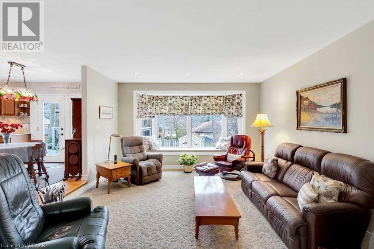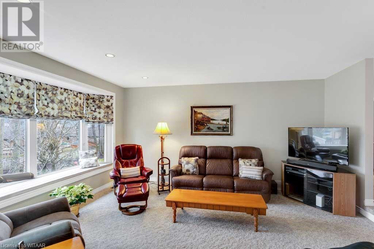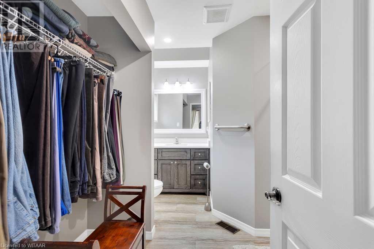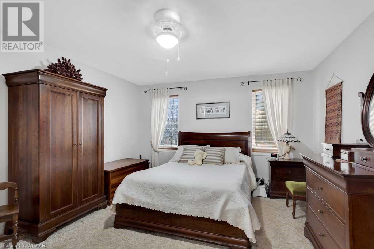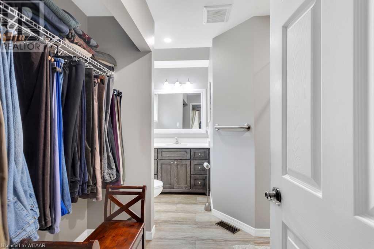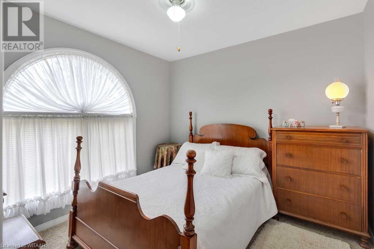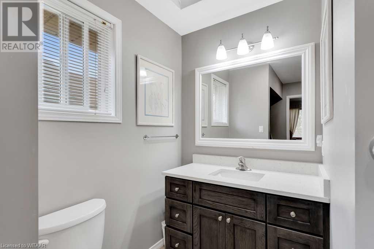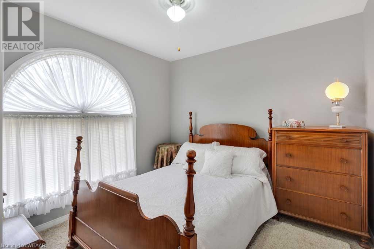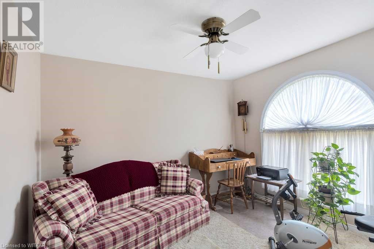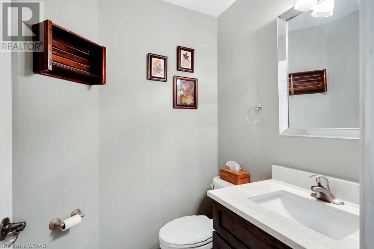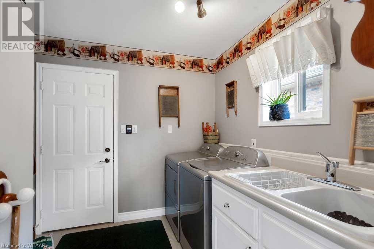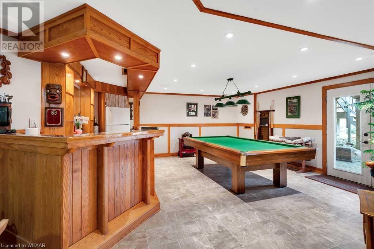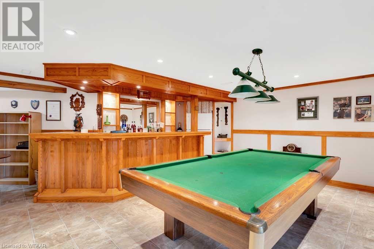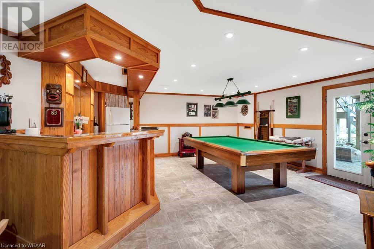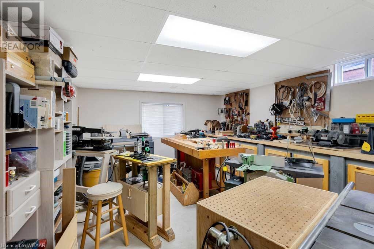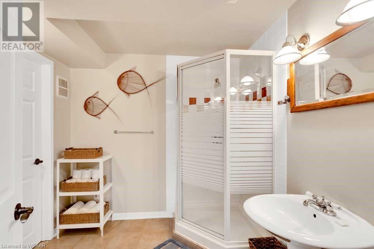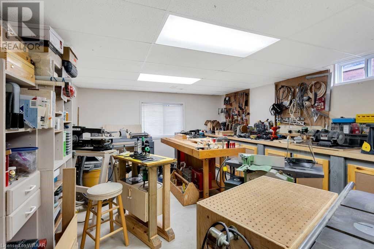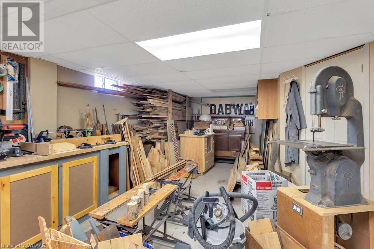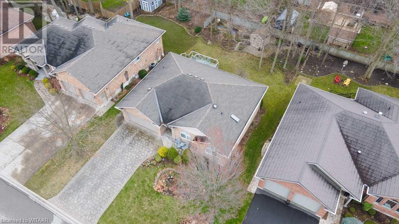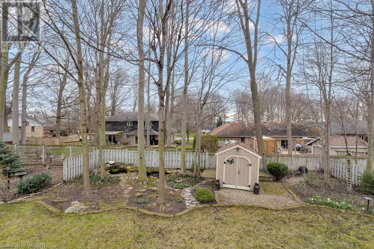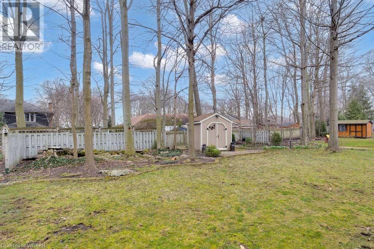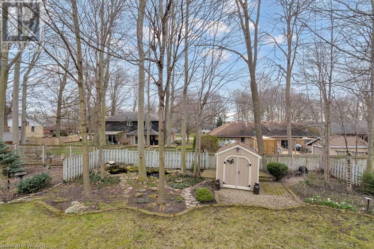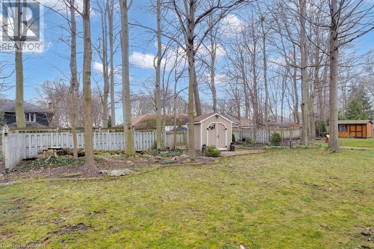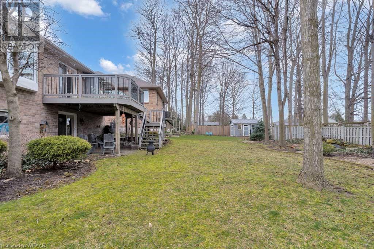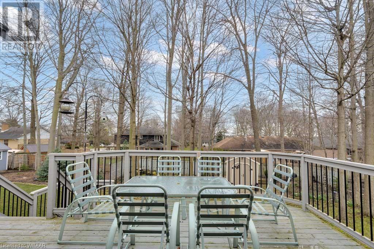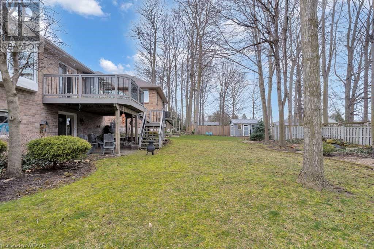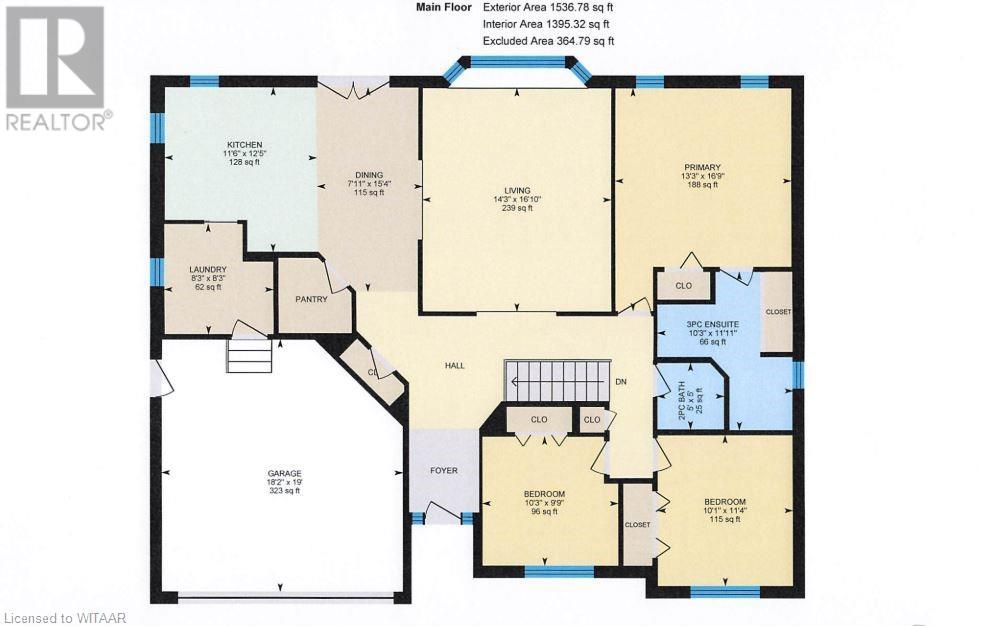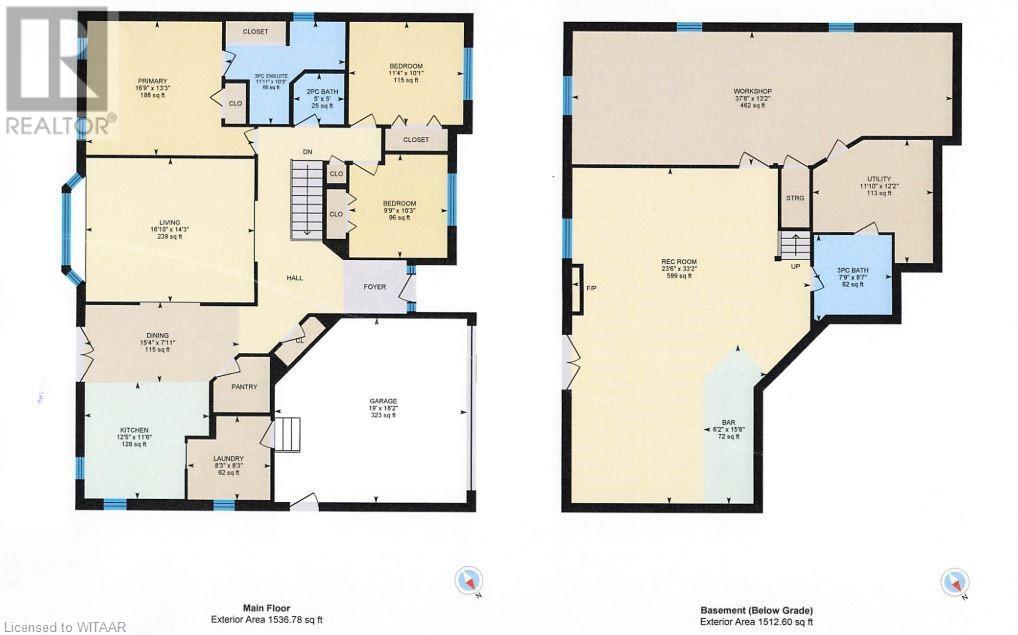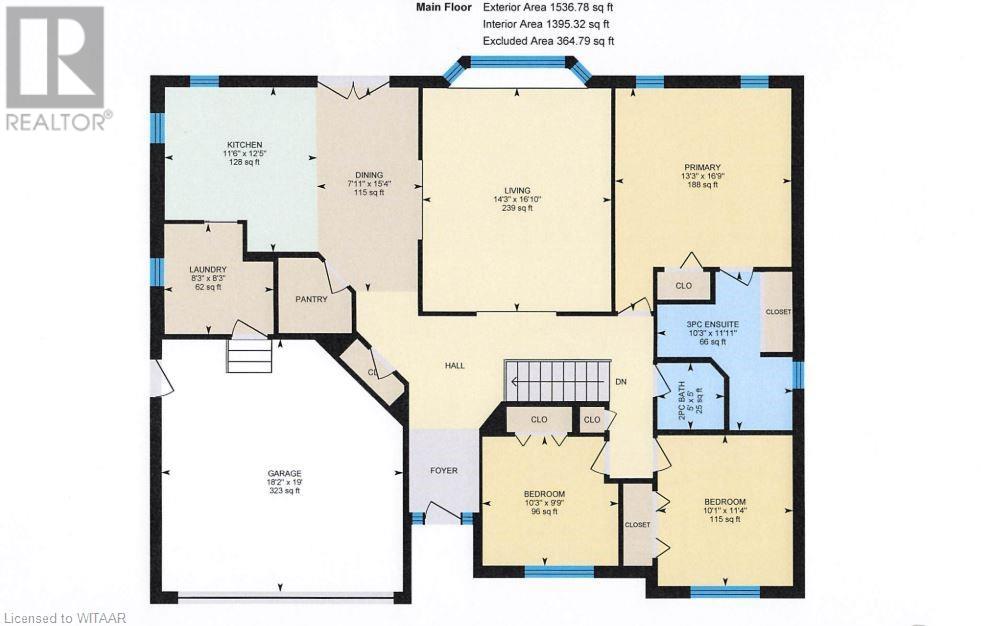House
3 Bedrooms
3 Bathrooms
Size: 2,731 sqft
Built in 1997
$829,000
About this House in Tillsonburg
This 3 bed / 3 bath bungalow is nestled in a picturesque subdivision offering a peaceful environment while still being close to amenities and conveniences. The heart of the home is its upgraded kitchen featuring granite countertops, a large walk-in pantry and a spacious island. Enjoy the luxury of a main floor laundry / mud room with a laundry sink and storage closet. The primary bedroom boasts a remodeled ensuite with a stunning walk-in tiled shower, granite countertop plus… ample closet space. In addition, the main level has a 2 piece bathroom (w/granite countertop) plus 2 extra bdrms, a generous size family room and welcoming foyer with decorative wall niches. The finished walk-out basement is an entertainers delight with a wet bar, natural gas fireplace, a 3 piece bathroom plus a pool table and dart board which will be staying in the home. You will also find a workshop with 220 amp (some tools and wood negotiable). Step outside to the stunning back yard with a fish pond and waterfall feature, a garden shed (with power), mature trees, a wood deck and natural gas hook-up to BBQ. The property\'s charm extends to its flagstone porch and upgraded driveway adding curb appeal and a welcoming touch to the entrance. All measurements aprox. Many upgrades through the years. This home is a must see! (id:14735)More About The Location
FROM BROADWAY/HWY 19, WEST ON NORTH ST W, RIGHT ON WOODLAND CRES, RIGHT ON WOODSIDE DR
Listed by Century 21 Heritage House Ltd Brokerage.
This 3 bed / 3 bath bungalow is nestled in a picturesque subdivision offering a peaceful environment while still being close to amenities and conveniences. The heart of the home is its upgraded kitchen featuring granite countertops, a large walk-in pantry and a spacious island. Enjoy the luxury of a main floor laundry / mud room with a laundry sink and storage closet. The primary bedroom boasts a remodeled ensuite with a stunning walk-in tiled shower, granite countertop plus ample closet space. In addition, the main level has a 2 piece bathroom (w/granite countertop) plus 2 extra bdrms, a generous size family room and welcoming foyer with decorative wall niches. The finished walk-out basement is an entertainers delight with a wet bar, natural gas fireplace, a 3 piece bathroom plus a pool table and dart board which will be staying in the home. You will also find a workshop with 220 amp (some tools and wood negotiable). Step outside to the stunning back yard with a fish pond and waterfall feature, a garden shed (with power), mature trees, a wood deck and natural gas hook-up to BBQ. The property\'s charm extends to its flagstone porch and upgraded driveway adding curb appeal and a welcoming touch to the entrance. All measurements aprox. Many upgrades through the years. This home is a must see! (id:14735)
More About The Location
FROM BROADWAY/HWY 19, WEST ON NORTH ST W, RIGHT ON WOODLAND CRES, RIGHT ON WOODSIDE DR
Listed by Century 21 Heritage House Ltd Brokerage.
 Brought to you by your friendly REALTORS® through the MLS® System and TDREB (Tillsonburg District Real Estate Board), courtesy of Brixwork for your convenience.
Brought to you by your friendly REALTORS® through the MLS® System and TDREB (Tillsonburg District Real Estate Board), courtesy of Brixwork for your convenience.
The information contained on this site is based in whole or in part on information that is provided by members of The Canadian Real Estate Association, who are responsible for its accuracy. CREA reproduces and distributes this information as a service for its members and assumes no responsibility for its accuracy.
The trademarks REALTOR®, REALTORS® and the REALTOR® logo are controlled by The Canadian Real Estate Association (CREA) and identify real estate professionals who are members of CREA. The trademarks MLS®, Multiple Listing Service® and the associated logos are owned by CREA and identify the quality of services provided by real estate professionals who are members of CREA. Used under license.
More Details
- MLS®: 40569174
- Bedrooms: 3
- Bathrooms: 3
- Type: House
- Size: 2,731 sqft
- Full Baths: 2
- Half Baths: 1
- Parking: 5 (Attached Garage)
- Fireplaces: 1
- Storeys: 1 storeys
- Year Built: 1997
- Construction: Poured Concrete
Rooms And Dimensions
- 3pc Bathroom: Measurements not available
- Workshop: 37'8'' x 13'2''
- Recreation room: 33'2'' x 23'6''
- 2pc Bathroom: Measurements not available
- Bedroom: 10'3'' x 9'9''
- Bedroom: 11'4'' x 10'1''
- Full bathroom: Measurements not available
- Primary Bedroom: 16'9'' x 13'3''
- Family room: 16'10'' x 14'3''
- Laundry room: 8'3'' x 8'3''
- Dining room: 15'4'' x 7'11''
- Kitchen: 12'5'' x 11'6''
Call Peak Peninsula Realty for a free consultation on your next move.
519.586.2626More about Tillsonburg
Latitude: 42.8787899
Longitude: -80.7562349

