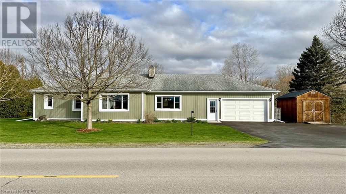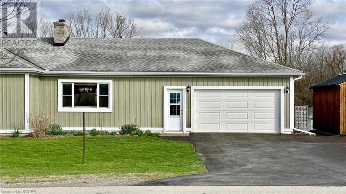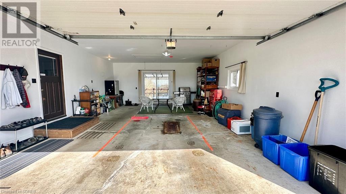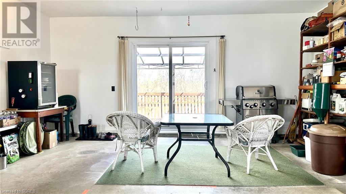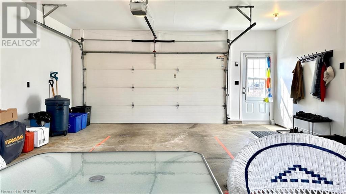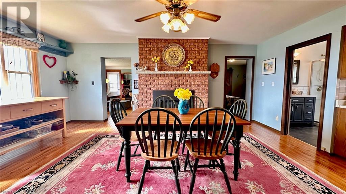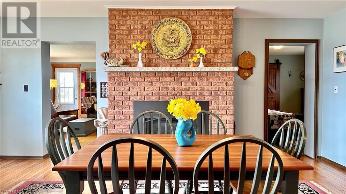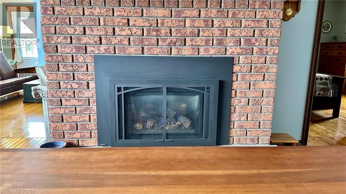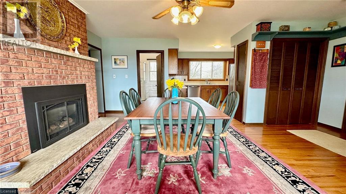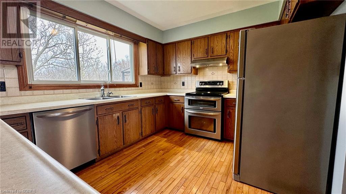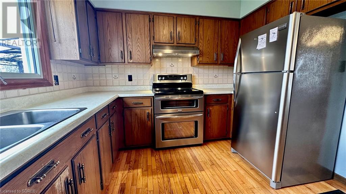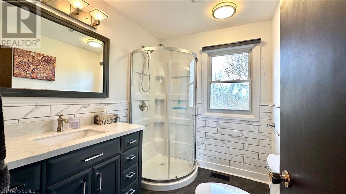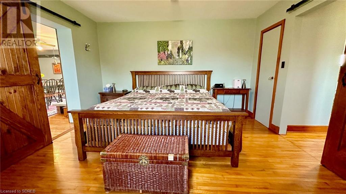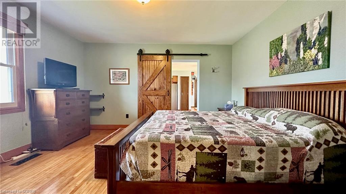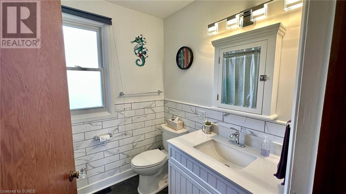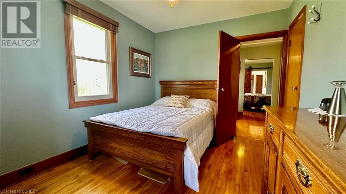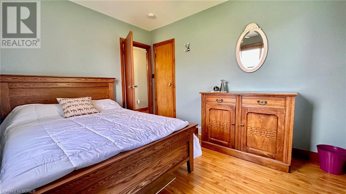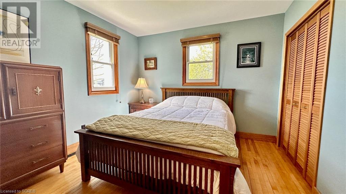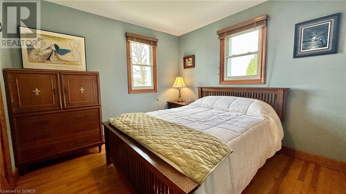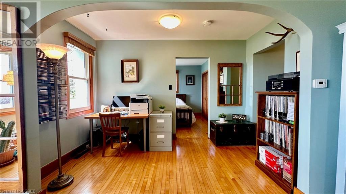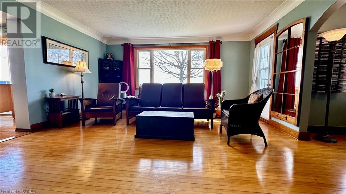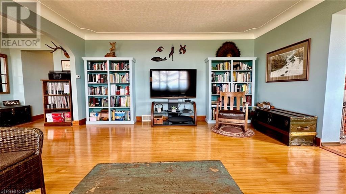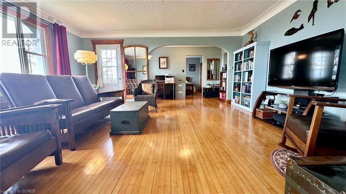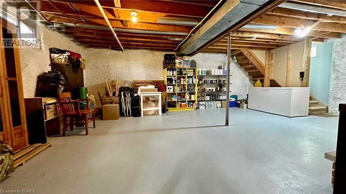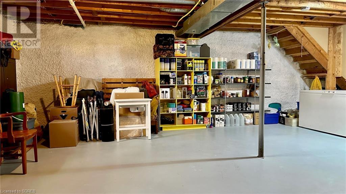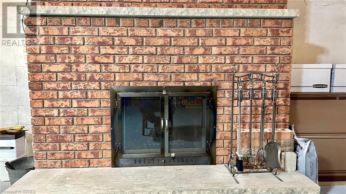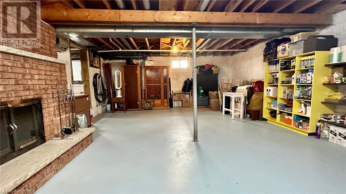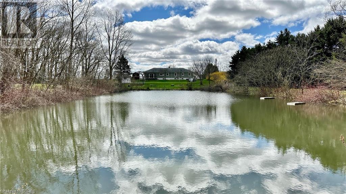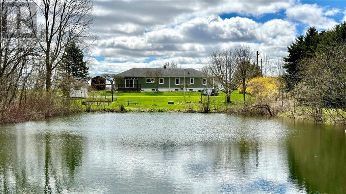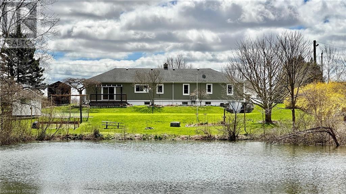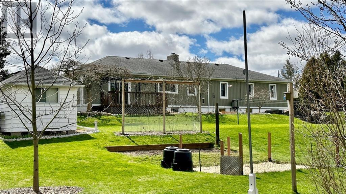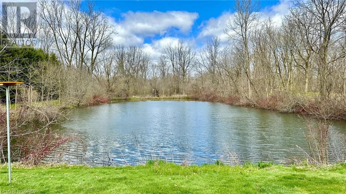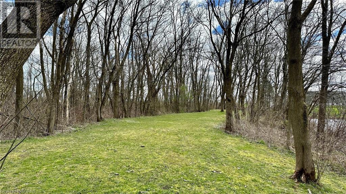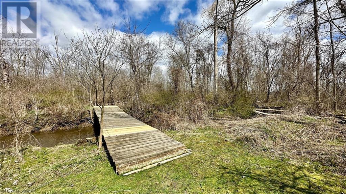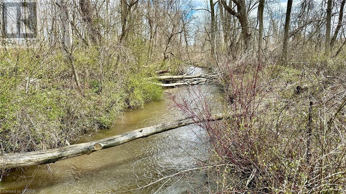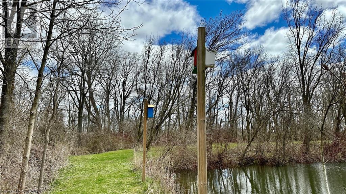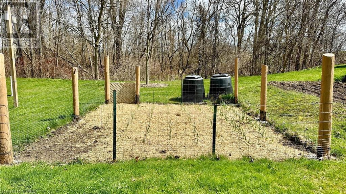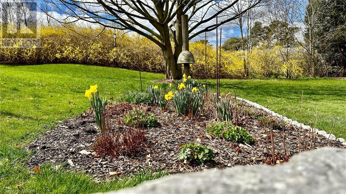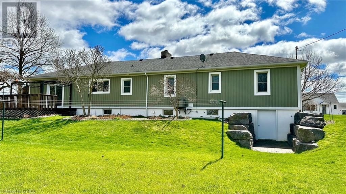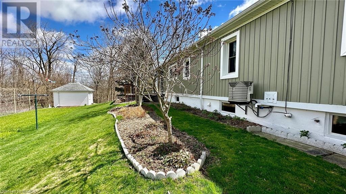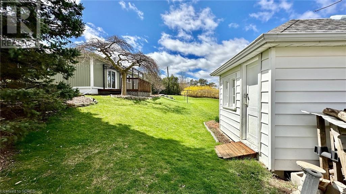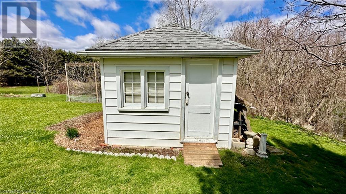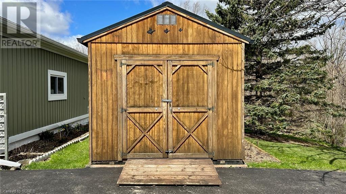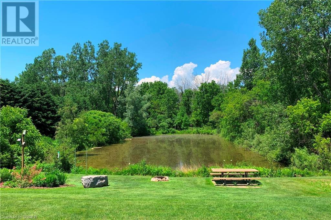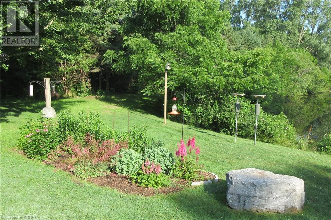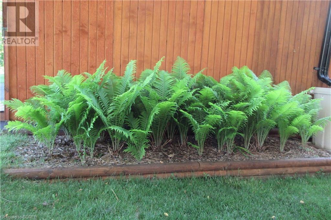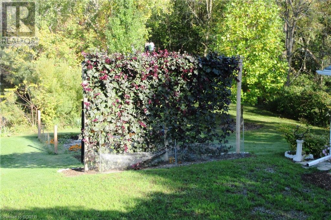House
3 Bedrooms
2 Bathrooms
Size: 1,500 sqft
Built in 1945
$850,000
About this House in St. Williams
Don’t judge a book by its cover! You simply must experience everything 4147 Lakeshore Road in St. Williams has to offer! On your first glance you will see a nicely landscaped bungalow backing onto 20 acres of beautiful trees & rivers with wildlife galore. Inside you will find a very well-maintained home that feels like a home should. Large living spaces are key to this bungalow’s layout i.e.: dining room & living room spaces. Main floor features include 3 bedrooms…, a 4-piece bathroom, a 3-piece bathroom, kitchen and a study room area. Flooring throughout is hardwood. The basement is comprised of two sections, an addition circa 1981 featuring a full rec-room space with natural wood burning fireplace (awaiting your finishing touches!) & the original basement portion circa 1945 that boasts storage galore as well space to be creative and work. There is a walkout from the basement to the backyard. But outside is where the magic happens! One visit to this backyard and you hear the sounds of birds, ducks flying and you might catch a glimpse of deer jumping between the trees. There’s a deck off the garage that overlooks the large pond. Go, take a walk, put your jacket and mud boots on and go explore all the nature that 4147 Lakeshore Road has to offer. Don’t wait! Book your viewing today and fall in love with the best that this home has to offer. (id:14735)More About The Location
FORESTRY FARM ROAD (RR 16) BECOMES TOWNLINE STREET, CROSS QUEEN STREET WEST (RR 42) - BECOMES LAKESHORE ROAD. PROPERTY LOCATED ON THE NORTH HAND SIDE OF THE ROAD.
Listed by ROYAL LEPAGE TRIUS REALTY BROKERAGE.
Don’t judge a book by its cover! You simply must experience everything 4147 Lakeshore Road in St. Williams has to offer! On your first glance you will see a nicely landscaped bungalow backing onto 20 acres of beautiful trees & rivers with wildlife galore. Inside you will find a very well-maintained home that feels like a home should. Large living spaces are key to this bungalow’s layout i.e.: dining room & living room spaces. Main floor features include 3 bedrooms, a 4-piece bathroom, a 3-piece bathroom, kitchen and a study room area. Flooring throughout is hardwood. The basement is comprised of two sections, an addition circa 1981 featuring a full rec-room space with natural wood burning fireplace (awaiting your finishing touches!) & the original basement portion circa 1945 that boasts storage galore as well space to be creative and work. There is a walkout from the basement to the backyard. But outside is where the magic happens! One visit to this backyard and you hear the sounds of birds, ducks flying and you might catch a glimpse of deer jumping between the trees. There’s a deck off the garage that overlooks the large pond. Go, take a walk, put your jacket and mud boots on and go explore all the nature that 4147 Lakeshore Road has to offer. Don’t wait! Book your viewing today and fall in love with the best that this home has to offer. (id:14735)
More About The Location
FORESTRY FARM ROAD (RR 16) BECOMES TOWNLINE STREET, CROSS QUEEN STREET WEST (RR 42) - BECOMES LAKESHORE ROAD. PROPERTY LOCATED ON THE NORTH HAND SIDE OF THE ROAD.
Listed by ROYAL LEPAGE TRIUS REALTY BROKERAGE.
 Brought to you by your friendly REALTORS® through the MLS® System and TDREB (Tillsonburg District Real Estate Board), courtesy of Brixwork for your convenience.
Brought to you by your friendly REALTORS® through the MLS® System and TDREB (Tillsonburg District Real Estate Board), courtesy of Brixwork for your convenience.
The information contained on this site is based in whole or in part on information that is provided by members of The Canadian Real Estate Association, who are responsible for its accuracy. CREA reproduces and distributes this information as a service for its members and assumes no responsibility for its accuracy.
The trademarks REALTOR®, REALTORS® and the REALTOR® logo are controlled by The Canadian Real Estate Association (CREA) and identify real estate professionals who are members of CREA. The trademarks MLS®, Multiple Listing Service® and the associated logos are owned by CREA and identify the quality of services provided by real estate professionals who are members of CREA. Used under license.
More Details
- MLS®: 40571288
- Bedrooms: 3
- Bathrooms: 2
- Type: House
- Size: 1,500 sqft
- Lot Size: 20 sqft
- Full Baths: 2
- Parking: 5 (Attached Garage)
- Fireplaces: 2
- Storeys: 1 storeys
- Year Built: 1945
- Construction: Block
Rooms And Dimensions
- Recreation room: 23'1'' x 19'0''
- Other: 12'1'' x 6'5''
- 3pc Bathroom: 7'10'' x 6'5''
- 4pc Bathroom: 7'8'' x 6'2''
- Bedroom: 10'5'' x 10'8''
- Bedroom: 9'3'' x 11'6''
- Primary Bedroom: 13'4'' x 13'11''
- Living room: 15'10'' x 17'10''
- Kitchen: 12'5'' x 10'0''
- Dining room: 14'11'' x 13'6''
Call Peak Peninsula Realty for a free consultation on your next move.
519.586.2626More about St. Williams
Latitude: 42.6623458
Longitude: -80.4273815

