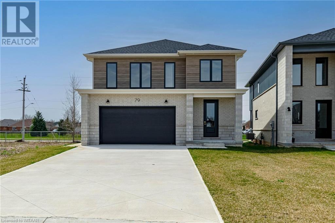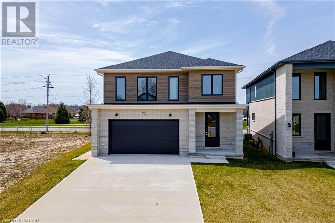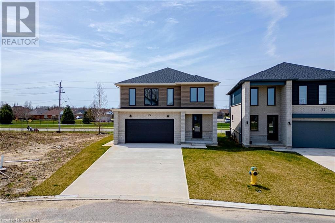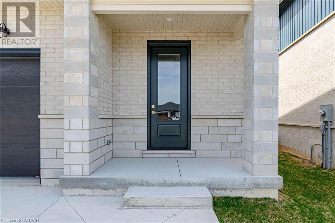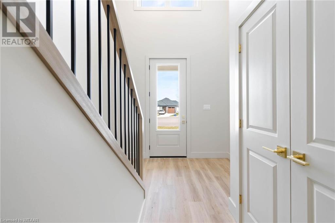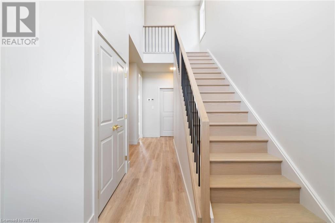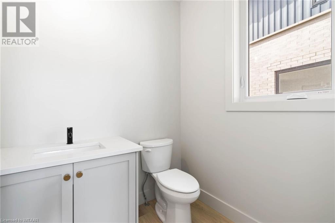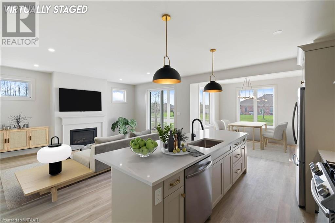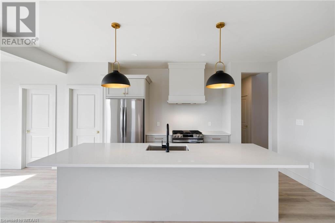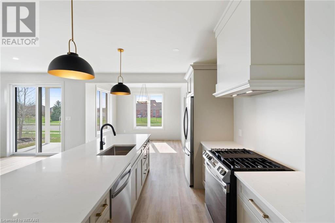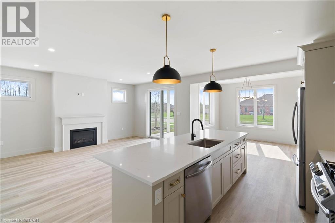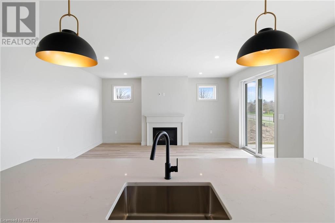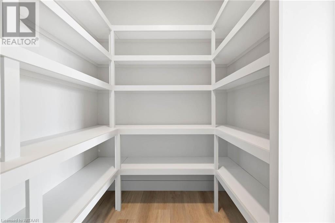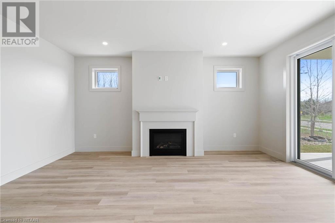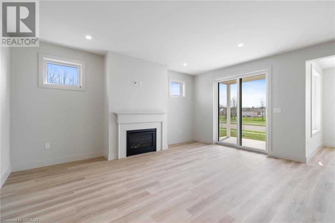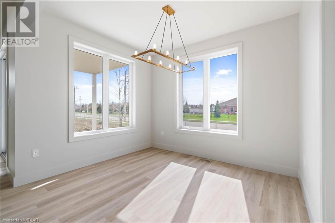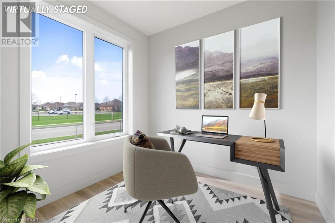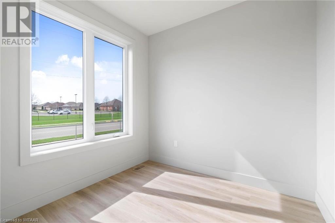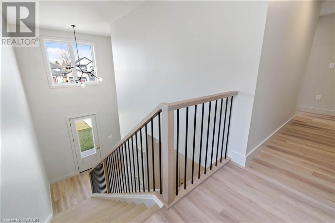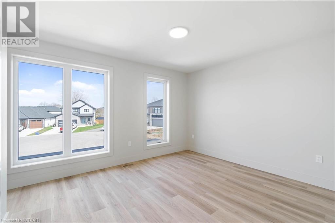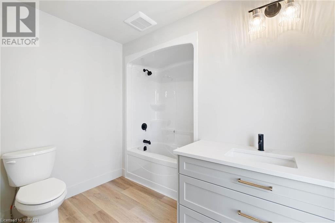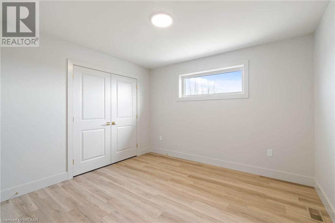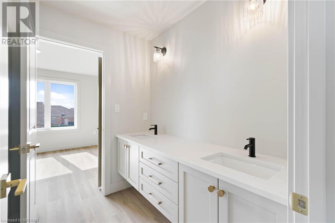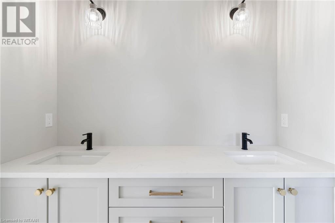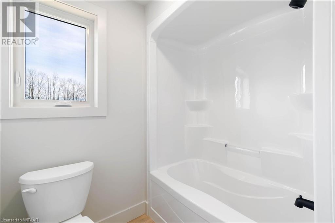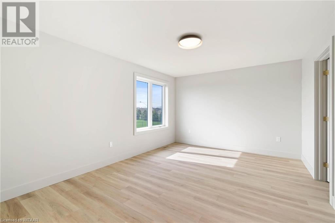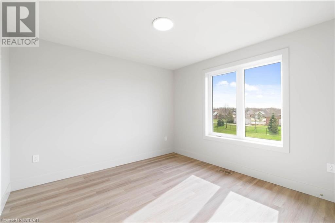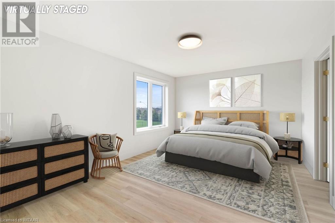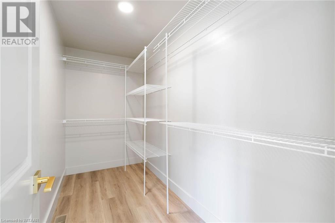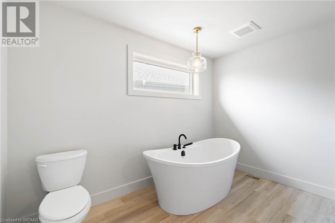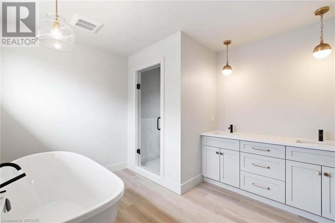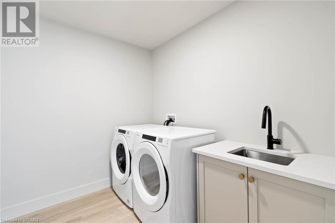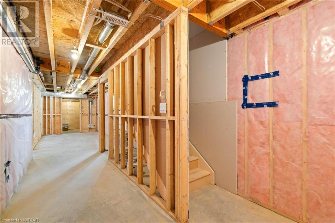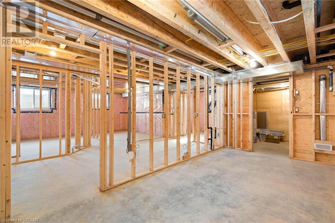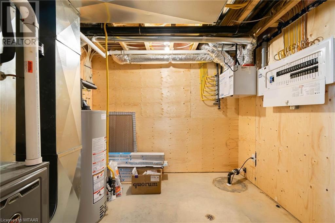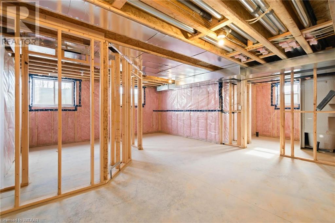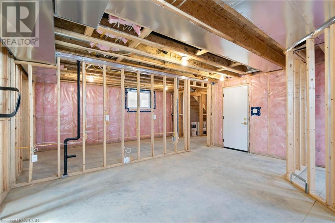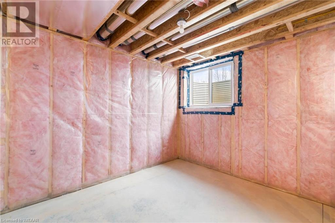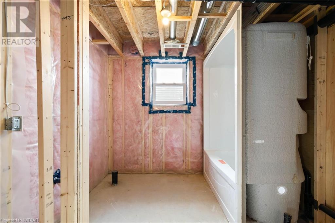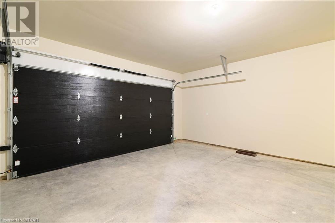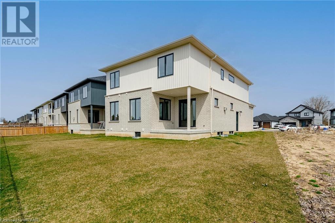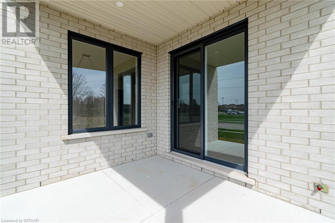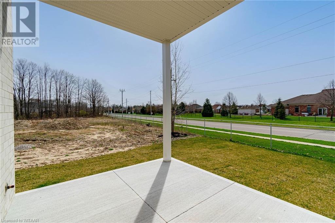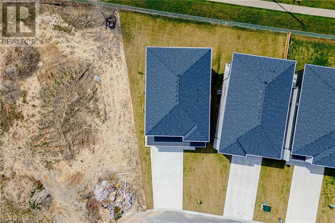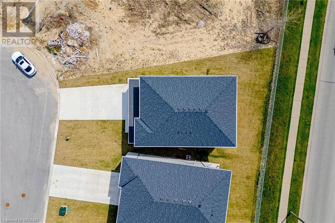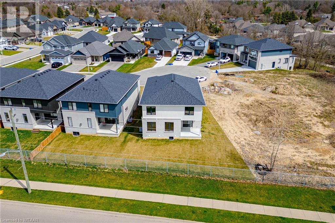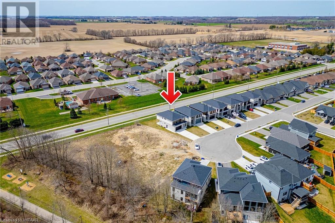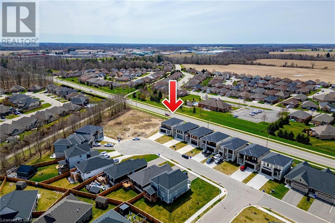House
4 Bedrooms
4 Bathrooms
Size: 2,591 sqft
Built in 2022
$949,800
About this House in Tillsonburg
Located in a quiet and developing neighborhood 79 Trailview Drive is sure to impress! This newly built home features a concrete driveway leading to your double-car garage and access to your front door. Upon entrance you will notice the tall ceilings and large staircase leading to the second floor. Through the hallway you will find a convenient main floor powder room and then access straight into the main part of the home. This stunning open concept design features the kitchen…, dining, and living room all in view. The 9 ft ceilings make this space bright and large. The chef’s kitchen features a large center island with ample space for seating and quartz countertops. Don’t be worried of the lack of storage as you will find hidden pantry with ample space for dried goods and countertop appliance storage. The living room features natural lighting and a center natural gas fireplace as the anchor point of this room. Next to the dining room is a bonus room perfect for another sitting area or your home office. On the second floor of the home you will find 4 spacious bedrooms each with access to an ensuite bathroom, all complete with premium quality finishes. For added convenience, included is your second floor laundry. The property is zoned R2, perfect for an in-law suite or mortgage helper. The basement is awaiting your finishing touches, already framed and includes a rough-in kitchen, a rough-in bathroom and a 5th bedroom. Don’t wait to make this one yours! (id:14735)More About The Location
From Quarter Townline Road head east on Sanders Crescent, then South on Victoria Way, then head west on Trailview Drive and head to end of street, property on the west side of the road.
Listed by Royal Lepage R.E. Wood Realty Brokerage.
Located in a quiet and developing neighborhood 79 Trailview Drive is sure to impress! This newly built home features a concrete driveway leading to your double-car garage and access to your front door. Upon entrance you will notice the tall ceilings and large staircase leading to the second floor. Through the hallway you will find a convenient main floor powder room and then access straight into the main part of the home. This stunning open concept design features the kitchen, dining, and living room all in view. The 9 ft ceilings make this space bright and large. The chef’s kitchen features a large center island with ample space for seating and quartz countertops. Don’t be worried of the lack of storage as you will find hidden pantry with ample space for dried goods and countertop appliance storage. The living room features natural lighting and a center natural gas fireplace as the anchor point of this room. Next to the dining room is a bonus room perfect for another sitting area or your home office. On the second floor of the home you will find 4 spacious bedrooms each with access to an ensuite bathroom, all complete with premium quality finishes. For added convenience, included is your second floor laundry. The property is zoned R2, perfect for an in-law suite or mortgage helper. The basement is awaiting your finishing touches, already framed and includes a rough-in kitchen, a rough-in bathroom and a 5th bedroom. Don’t wait to make this one yours! (id:14735)
More About The Location
From Quarter Townline Road head east on Sanders Crescent, then South on Victoria Way, then head west on Trailview Drive and head to end of street, property on the west side of the road.
Listed by Royal Lepage R.E. Wood Realty Brokerage.
 Brought to you by your friendly REALTORS® through the MLS® System and TDREB (Tillsonburg District Real Estate Board), courtesy of Brixwork for your convenience.
Brought to you by your friendly REALTORS® through the MLS® System and TDREB (Tillsonburg District Real Estate Board), courtesy of Brixwork for your convenience.
The information contained on this site is based in whole or in part on information that is provided by members of The Canadian Real Estate Association, who are responsible for its accuracy. CREA reproduces and distributes this information as a service for its members and assumes no responsibility for its accuracy.
The trademarks REALTOR®, REALTORS® and the REALTOR® logo are controlled by The Canadian Real Estate Association (CREA) and identify real estate professionals who are members of CREA. The trademarks MLS®, Multiple Listing Service® and the associated logos are owned by CREA and identify the quality of services provided by real estate professionals who are members of CREA. Used under license.
More Details
- MLS®: 40567195
- Bedrooms: 4
- Bathrooms: 4
- Type: House
- Size: 2,591 sqft
- Full Baths: 3
- Half Baths: 1
- Parking: 5 (Attached Garage)
- Fireplaces: 1
- Storeys: 2 storeys
- Year Built: 2022
- Construction: Poured Concrete
Rooms And Dimensions
- Laundry room: 8'7'' x 7'2''
- 4pc Bathroom: 8'7'' x 9'1''
- 5pc Bathroom: 5'4'' x 13'2''
- Full bathroom: 10'6'' x 11'1''
- Primary Bedroom: 16'0'' x 11'11''
- Bedroom: 14'7'' x 13'6''
- Bedroom: 10'10'' x 11'6''
- Bedroom: 12'3'' x 11'1''
- 2pc Bathroom: 5'11'' x 5'5''
- Kitchen: 10'1'' x 14'0''
- Living room: 14'6'' x 17'11''
- Pantry: 8'0'' x 7'11''
- Dining room: 10'9'' x 12'10''
- Office: 8'0'' x 9'0''
Call Peak Peninsula Realty for a free consultation on your next move.
519.586.2626More about Tillsonburg
Latitude: 42.85502
Longitude: -80.7459115

