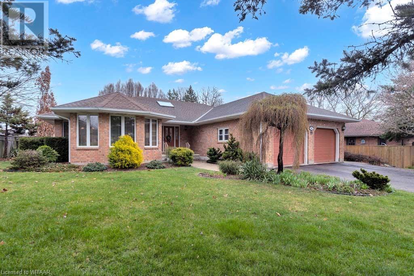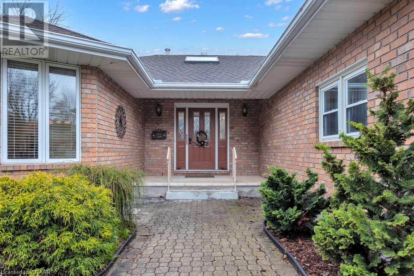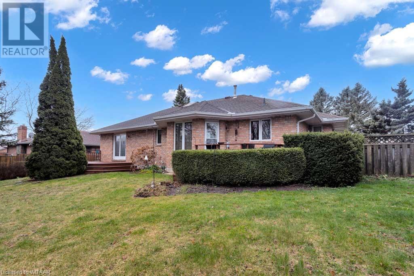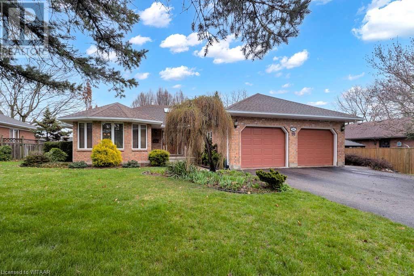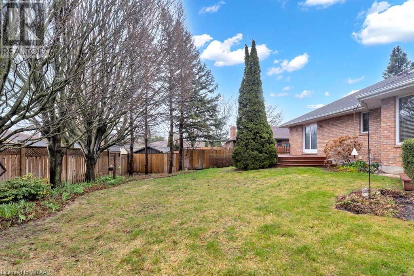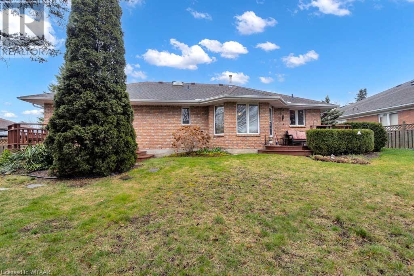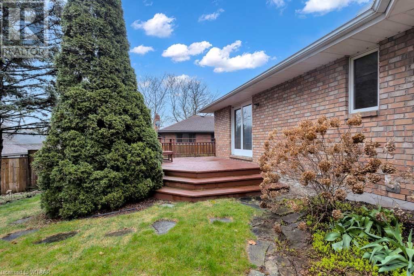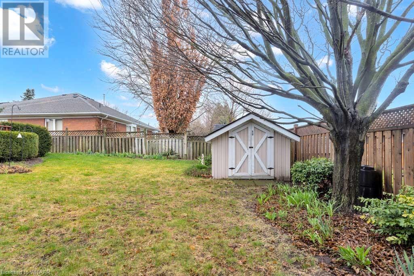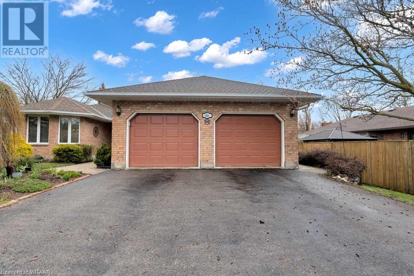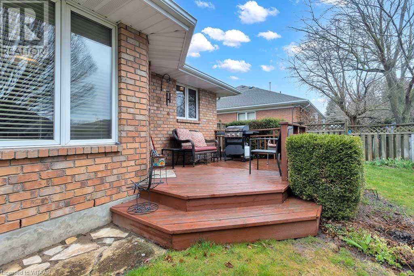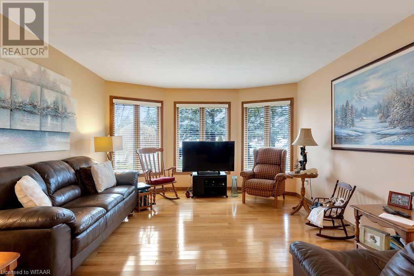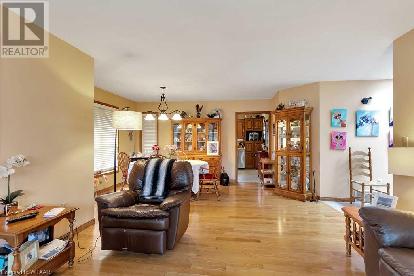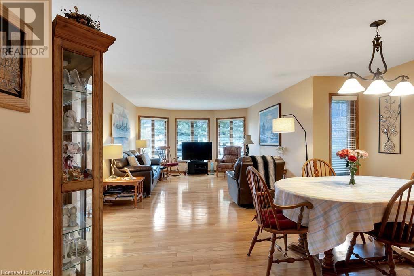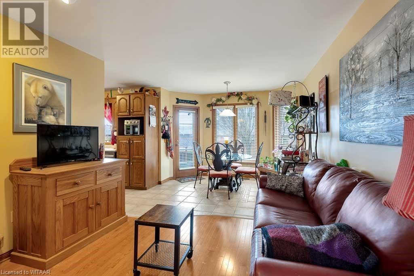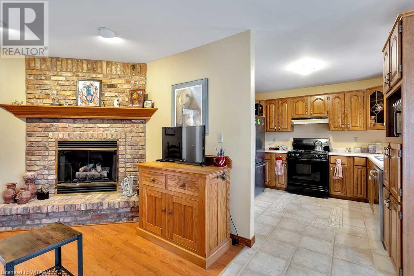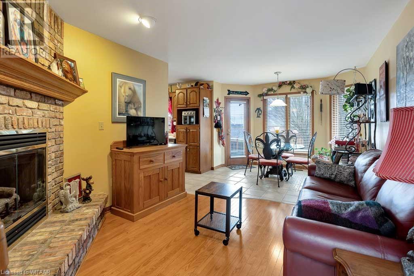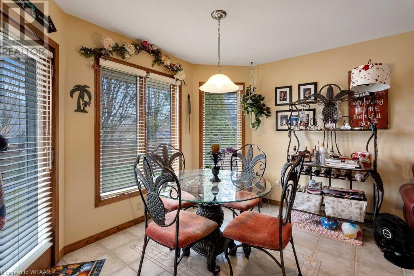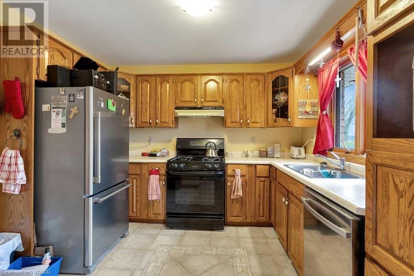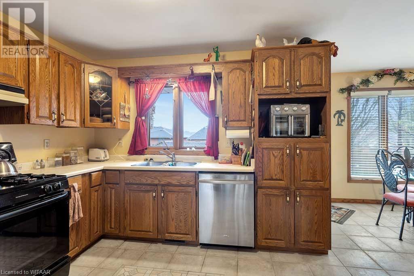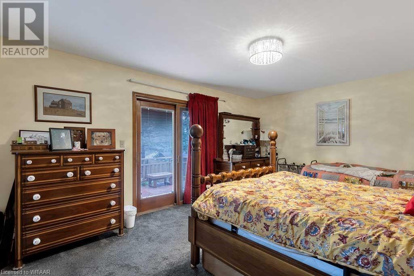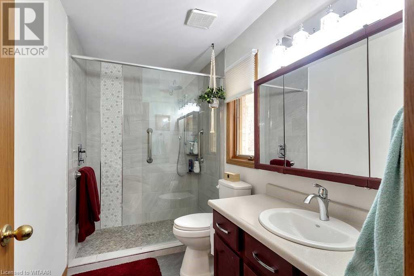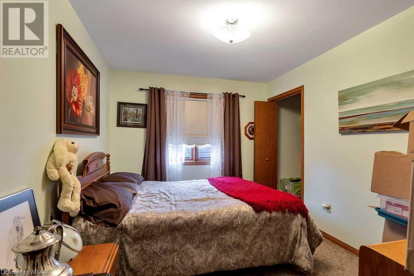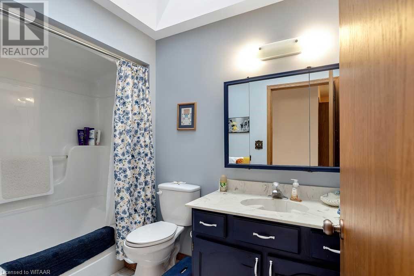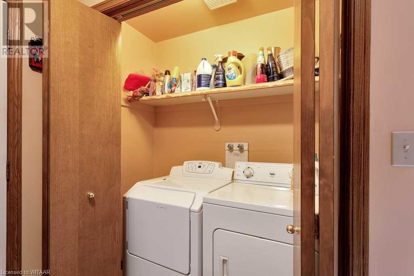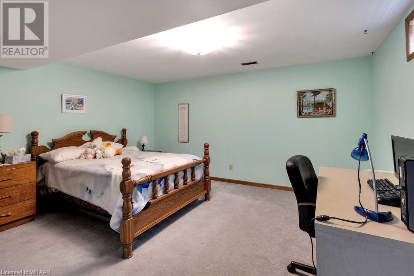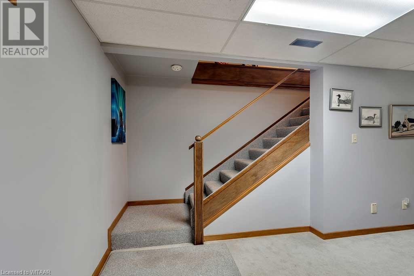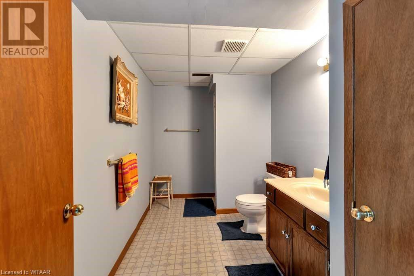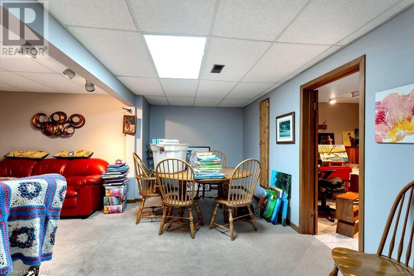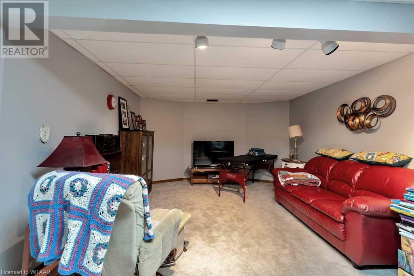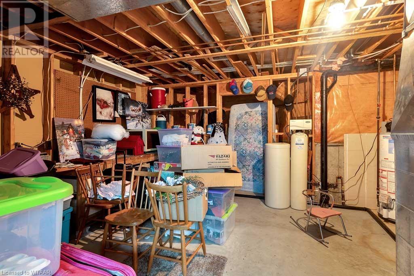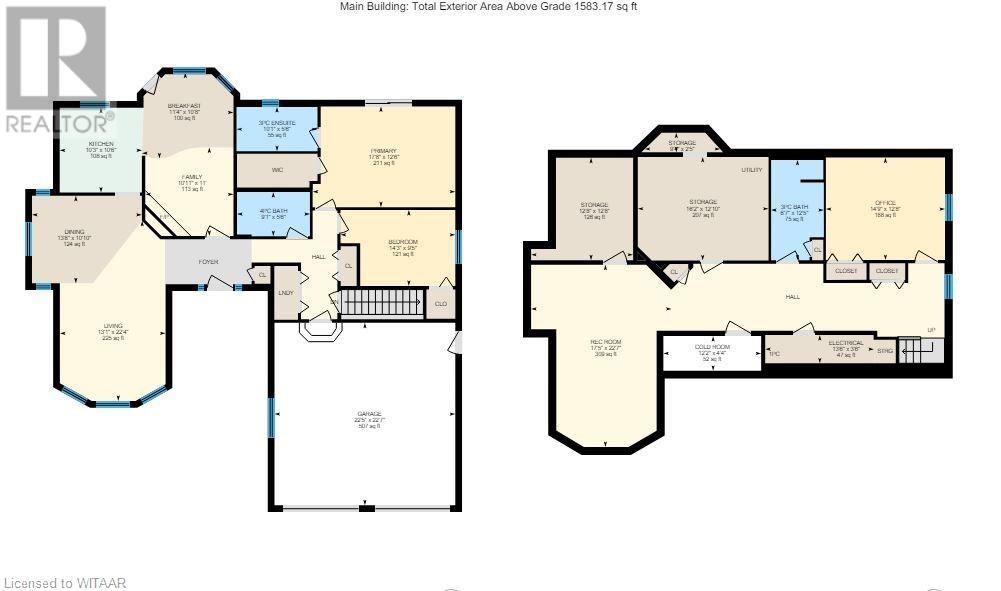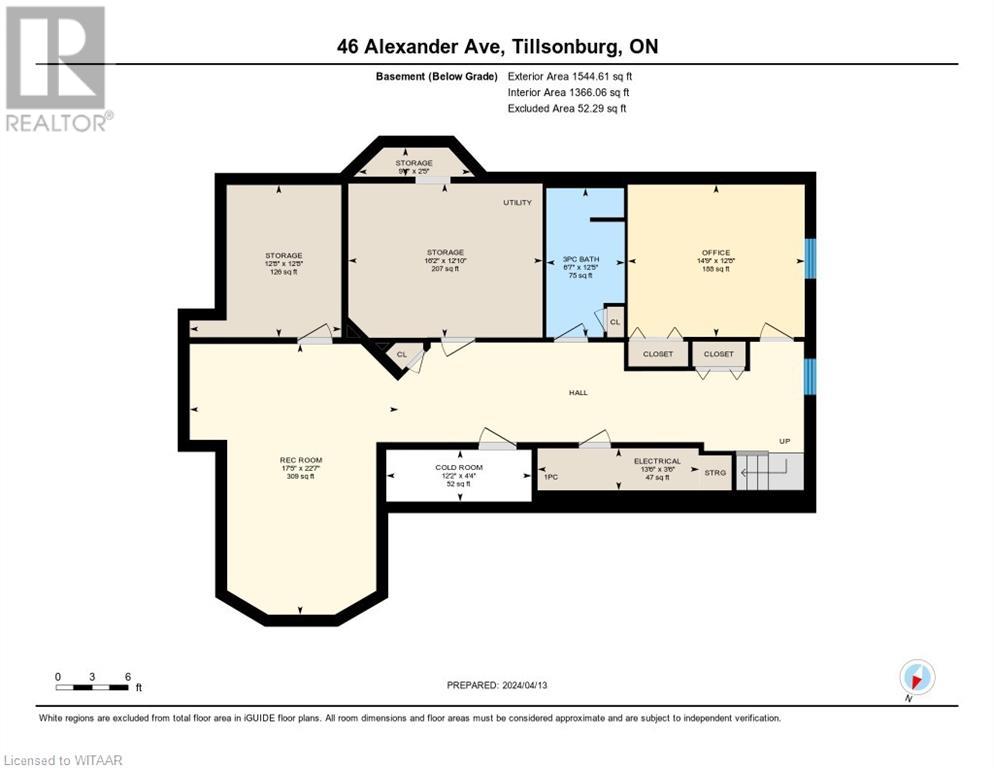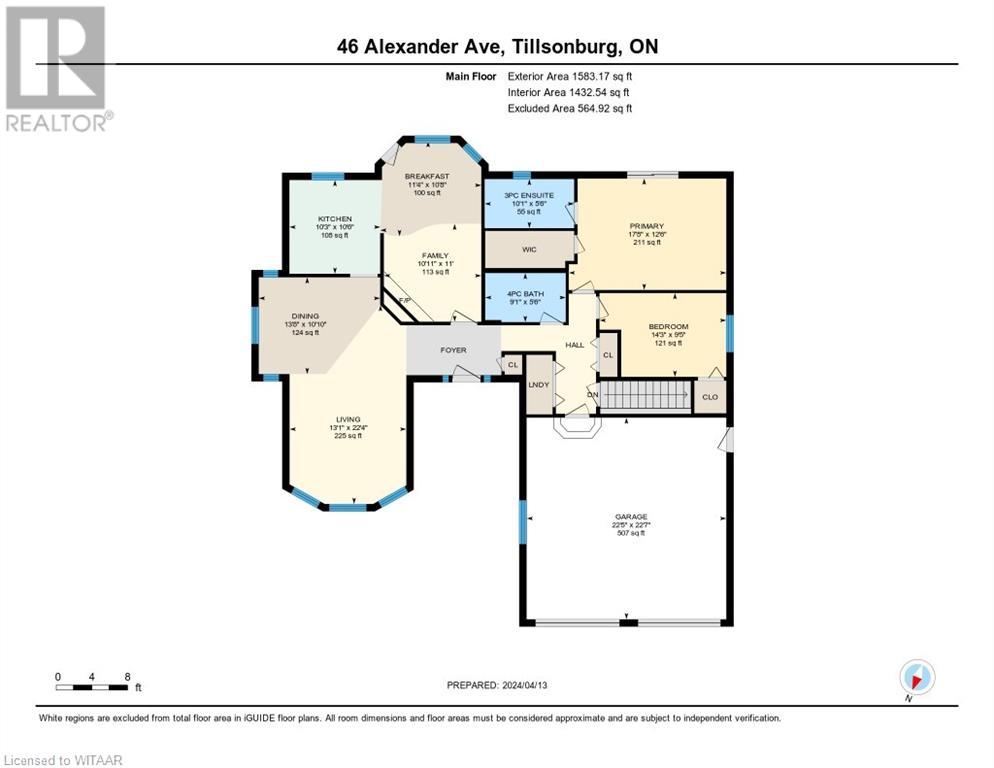House
2 Bedrooms
3 Bathrooms
Size: 3,127 sqft
Built in 1989
$735,000
About this House in Tillsonburg
Welcome to your dream bungalow retreat! This charming home boasts 3 bathrooms and 2 main floor bedrooms perfect for cozy living or peaceful retirement. As you step inside, you\'re greeted by the warmth of a skylight and hardwood flooring, creating an inviting atmosphere. The heart of the home is the spacious living room plus a family room complete with a gas fireplace perfect for chilly evenings. The large primary bedroom is a true sanctuary, featuring a walk-out to the pri…vate, fully fenced back yard and a newly renovated ensuite complete with a tiled walk-in shower. Convenience is the key with main floor laundry plus an additional 4 piece bathroom. Downstairs, the expansive open-concept finished basement offers endless possibilities for customization, whether you envision a home gym, entertainment area or additional living space. For the car enthusiasts, you will appreciate the large attached 2 car garage. Step out back to find the perfect size yard with 2 decks and a large shed. Additional features include central vac and irrigation system. All measurements approx. (id:14735)More About The Location
From Maple Lane go East on Demeyere Ave, left on Alexander and look for #46
Listed by Century 21 Heritage House Ltd Brokerage.
Welcome to your dream bungalow retreat! This charming home boasts 3 bathrooms and 2 main floor bedrooms perfect for cozy living or peaceful retirement. As you step inside, you\'re greeted by the warmth of a skylight and hardwood flooring, creating an inviting atmosphere. The heart of the home is the spacious living room plus a family room complete with a gas fireplace perfect for chilly evenings. The large primary bedroom is a true sanctuary, featuring a walk-out to the private, fully fenced back yard and a newly renovated ensuite complete with a tiled walk-in shower. Convenience is the key with main floor laundry plus an additional 4 piece bathroom. Downstairs, the expansive open-concept finished basement offers endless possibilities for customization, whether you envision a home gym, entertainment area or additional living space. For the car enthusiasts, you will appreciate the large attached 2 car garage. Step out back to find the perfect size yard with 2 decks and a large shed. Additional features include central vac and irrigation system. All measurements approx. (id:14735)
More About The Location
From Maple Lane go East on Demeyere Ave, left on Alexander and look for #46
Listed by Century 21 Heritage House Ltd Brokerage.
 Brought to you by your friendly REALTORS® through the MLS® System and TDREB (Tillsonburg District Real Estate Board), courtesy of Brixwork for your convenience.
Brought to you by your friendly REALTORS® through the MLS® System and TDREB (Tillsonburg District Real Estate Board), courtesy of Brixwork for your convenience.
The information contained on this site is based in whole or in part on information that is provided by members of The Canadian Real Estate Association, who are responsible for its accuracy. CREA reproduces and distributes this information as a service for its members and assumes no responsibility for its accuracy.
The trademarks REALTOR®, REALTORS® and the REALTOR® logo are controlled by The Canadian Real Estate Association (CREA) and identify real estate professionals who are members of CREA. The trademarks MLS®, Multiple Listing Service® and the associated logos are owned by CREA and identify the quality of services provided by real estate professionals who are members of CREA. Used under license.
More Details
- MLS®: 40572350
- Bedrooms: 2
- Bathrooms: 3
- Type: House
- Size: 3,127 sqft
- Full Baths: 3
- Parking: 6 (Attached Garage)
- Storeys: 1 storeys
- Year Built: 1989
- Construction: Poured Concrete
Rooms And Dimensions
- Bonus Room: 14'9'' x 12'8''
- 3pc Bathroom: Measurements not available
- Recreation room: 22'7'' x 17'5''
- 4pc Bathroom: Measurements not available
- Bedroom: 14'3'' x 9'5''
- Full bathroom: Measurements not available
- Primary Bedroom: 17'8'' x 12'6''
- Breakfast: 11'4'' x 10'8''
- Kitchen: 10'6'' x 10'3''
- Dining room: 13'8'' x 10'10''
- Family room: 11'0'' x 10'11''
- Living room: 22'4'' x 13'1''
Call Peak Peninsula Realty for a free consultation on your next move.
519.586.2626More about Tillsonburg
Latitude: 42.8666459
Longitude: -80.7171538

