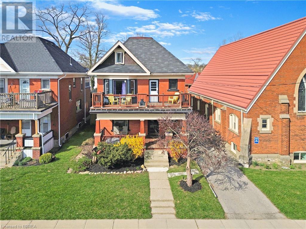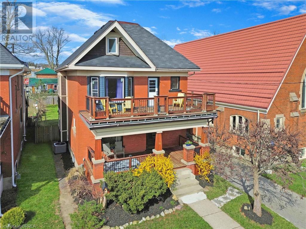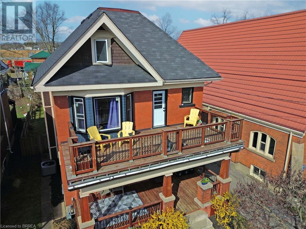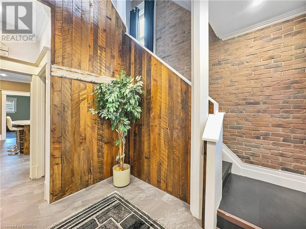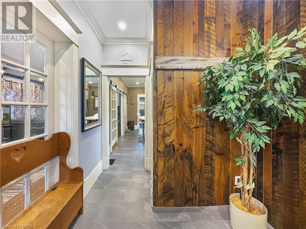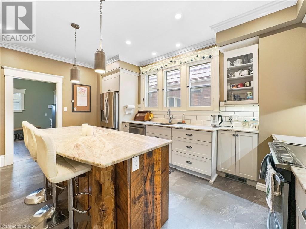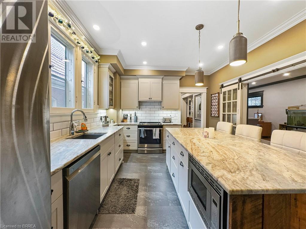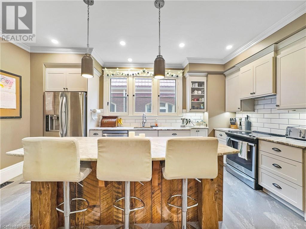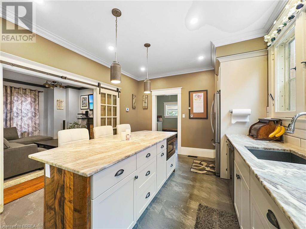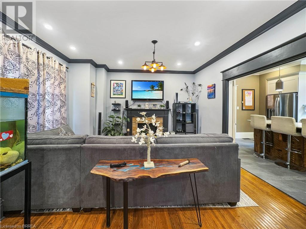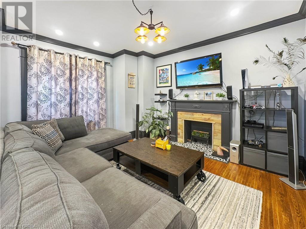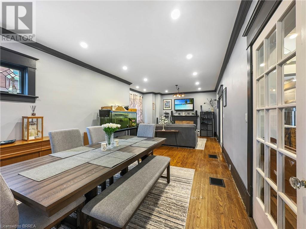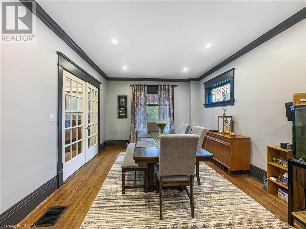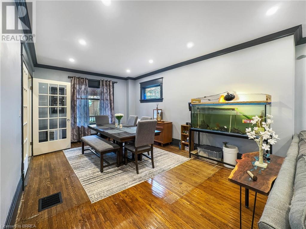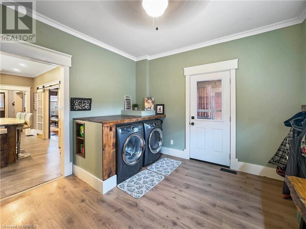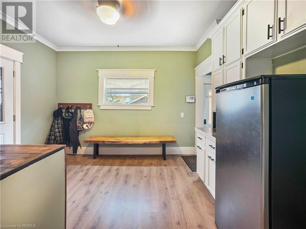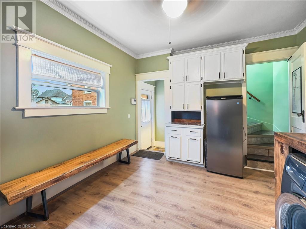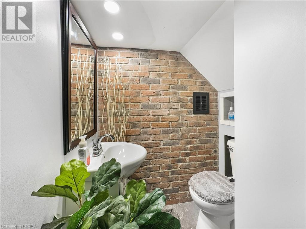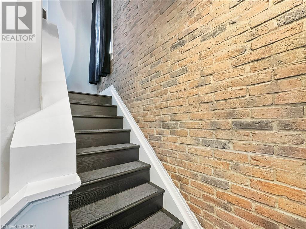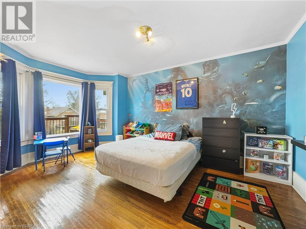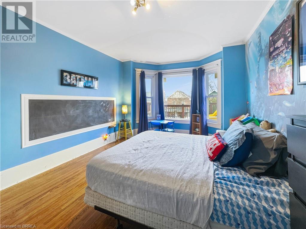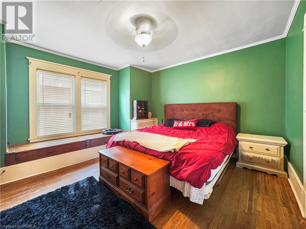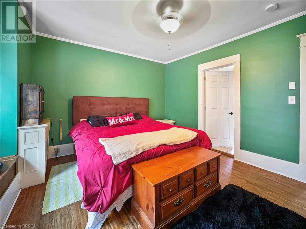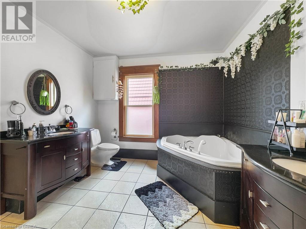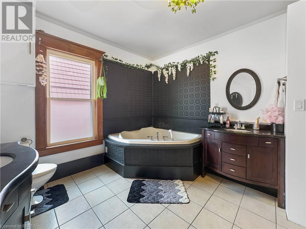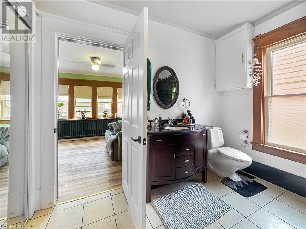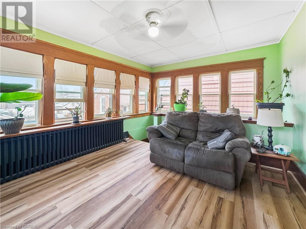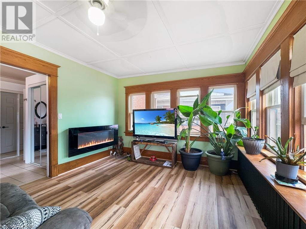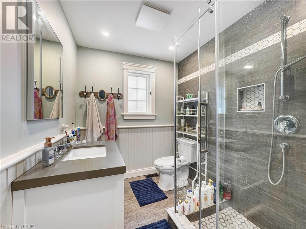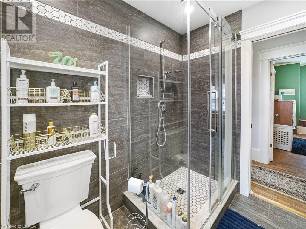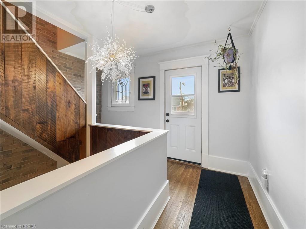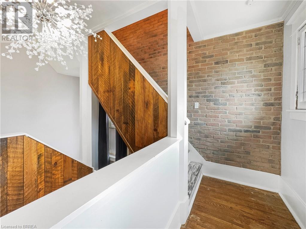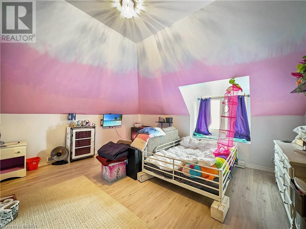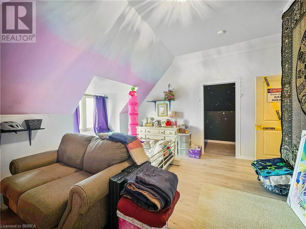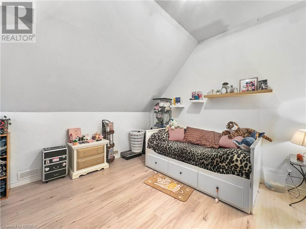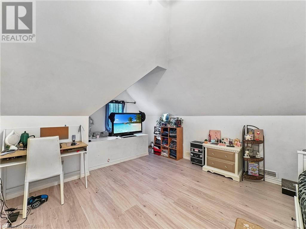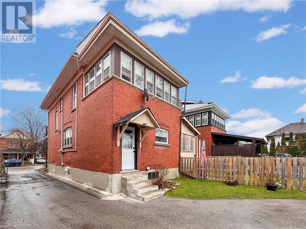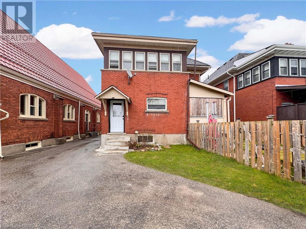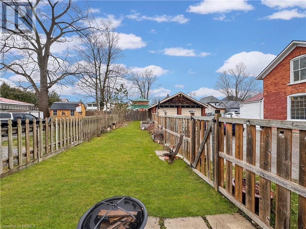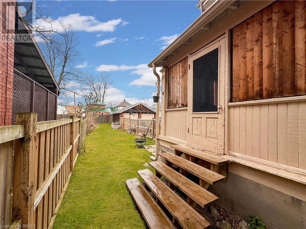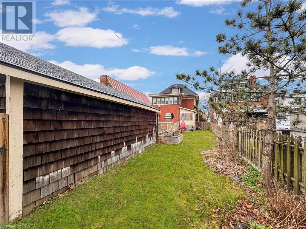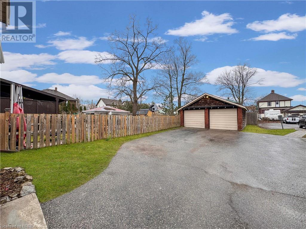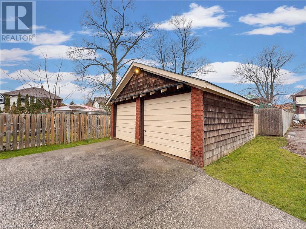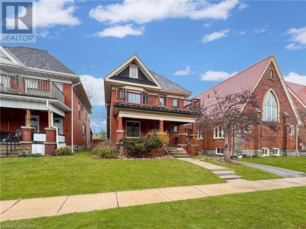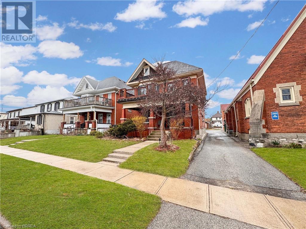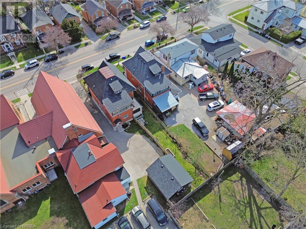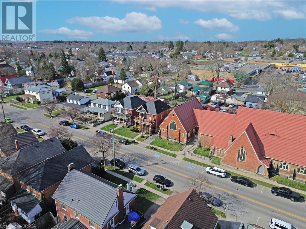House
4 Bedrooms
3 Bathrooms
Size: 2,178 sqft
Built in
$750,000
About this House in Simcoe
Step into a harmonious blend of classic charm and modern elegance with this exquisite 2.5-storey brick home. As you approach, a welcoming covered porch invites you to step inside and discover the timeless appeal. The heart of the home lies in the gourmet kitchen, where sleek marble countertops, high-end appliances, and modern fixtures create an inspiring culinary space. Adjacent, the open-concept living and dining areas exude warmth and comfort, perfect for gatherings. Ascend… the grand staircase to the second level, where you\'ll find 2 generously sized bedrooms on this level. The master suite boasts access to it\'s own ensuite, and a stunning sun room with a second stair case leading to the laundry room. The laundry room, situated off the kitchen, provides a separate entrance to the home, allowing Duplex capabilities. The second level offers a large walkout balcony, providing a serene retreat for morning coffee or evening stargazing. Continue to the 3rd level to find two more grande bedrooms. The backyard offers a large fenced in grass area, ample parking, and a 2 car detached garage with hydro. (id:14735)More About The Location
BETWEEN CHAPEL ST AND COURT ST.
Listed by Real Broker Ontario Ltd..
Step into a harmonious blend of classic charm and modern elegance with this exquisite 2.5-storey brick home. As you approach, a welcoming covered porch invites you to step inside and discover the timeless appeal. The heart of the home lies in the gourmet kitchen, where sleek marble countertops, high-end appliances, and modern fixtures create an inspiring culinary space. Adjacent, the open-concept living and dining areas exude warmth and comfort, perfect for gatherings. Ascend the grand staircase to the second level, where you\'ll find 2 generously sized bedrooms on this level. The master suite boasts access to it\'s own ensuite, and a stunning sun room with a second stair case leading to the laundry room. The laundry room, situated off the kitchen, provides a separate entrance to the home, allowing Duplex capabilities. The second level offers a large walkout balcony, providing a serene retreat for morning coffee or evening stargazing. Continue to the 3rd level to find two more grande bedrooms. The backyard offers a large fenced in grass area, ample parking, and a 2 car detached garage with hydro. (id:14735)
More About The Location
BETWEEN CHAPEL ST AND COURT ST.
Listed by Real Broker Ontario Ltd..
 Brought to you by your friendly REALTORS® through the MLS® System and TDREB (Tillsonburg District Real Estate Board), courtesy of Brixwork for your convenience.
Brought to you by your friendly REALTORS® through the MLS® System and TDREB (Tillsonburg District Real Estate Board), courtesy of Brixwork for your convenience.
The information contained on this site is based in whole or in part on information that is provided by members of The Canadian Real Estate Association, who are responsible for its accuracy. CREA reproduces and distributes this information as a service for its members and assumes no responsibility for its accuracy.
The trademarks REALTOR®, REALTORS® and the REALTOR® logo are controlled by The Canadian Real Estate Association (CREA) and identify real estate professionals who are members of CREA. The trademarks MLS®, Multiple Listing Service® and the associated logos are owned by CREA and identify the quality of services provided by real estate professionals who are members of CREA. Used under license.
More Details
- MLS®: 40566036
- Bedrooms: 4
- Bathrooms: 3
- Type: House
- Size: 2,178 sqft
- Full Baths: 2
- Half Baths: 1
- Parking: 6 (Detached Garage)
- Storeys: 2.5 storeys
- Construction: Poured Concrete
Rooms And Dimensions
- 3pc Bathroom: Measurements not available
- 3pc Bathroom: Measurements not available
- Den: 11'5'' x 11'3''
- Primary Bedroom: 13'7'' x 13'10''
- Bedroom: 11'4'' x 16'5''
- Bedroom: 13'0'' x 15'3''
- Bedroom: 11'8'' x 16'9''
- Gym: 11'1'' x 7'10''
- 2pc Bathroom: Measurements not available
- Laundry room: 11'6'' x 11'9''
- Kitchen: 11'5'' x 17'2''
- Dining room: 12'4'' x 14'6''
- Living room: 14'5'' x 14'5''
Call Peak Peninsula Realty for a free consultation on your next move.
519.586.2626More about Simcoe
Latitude: 42.8349127
Longitude: -80.3057568

