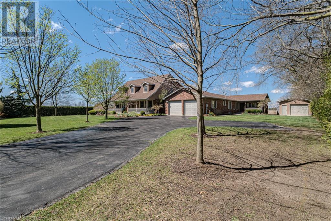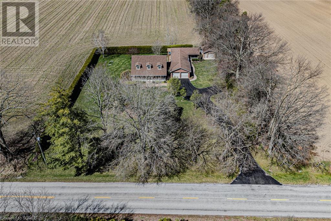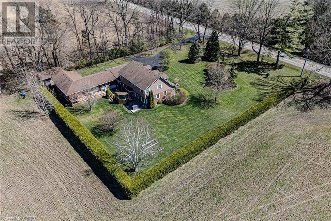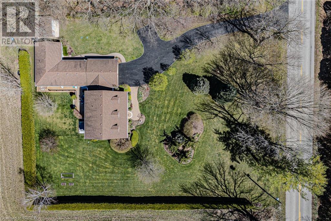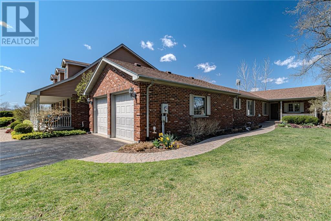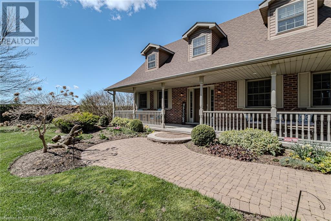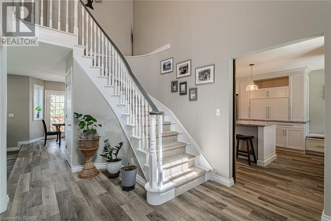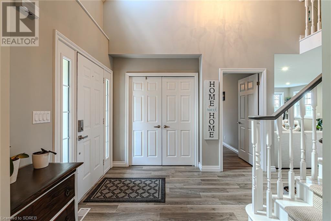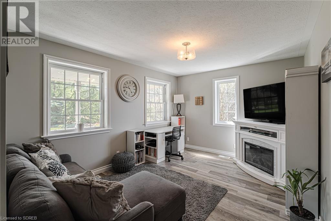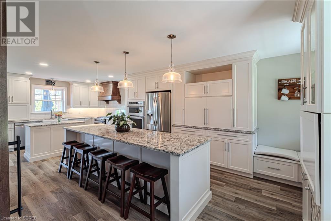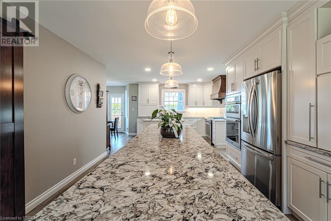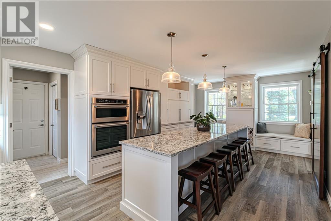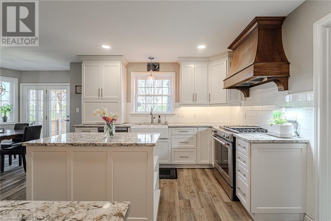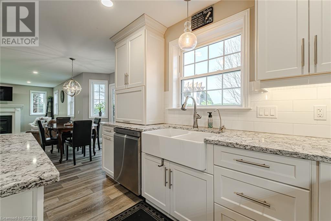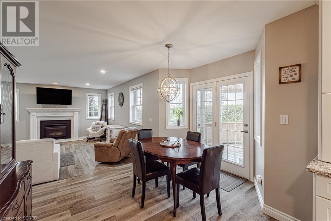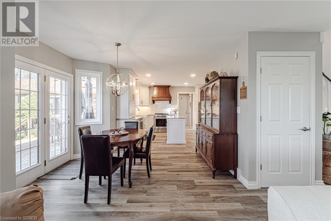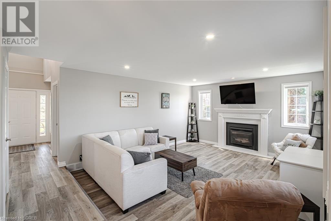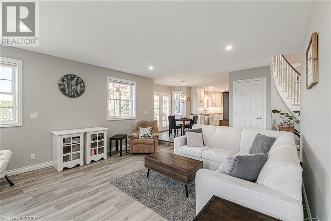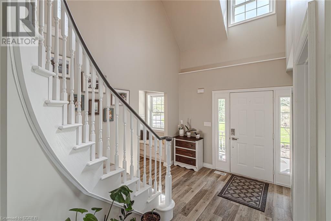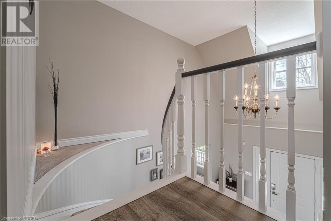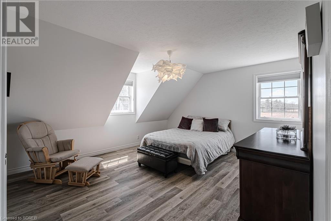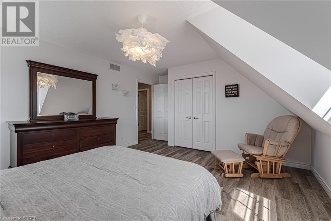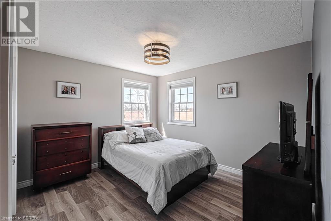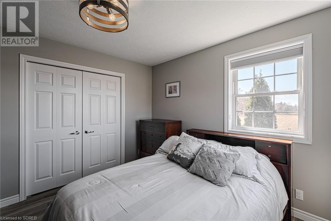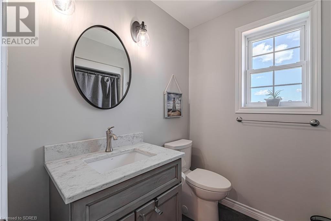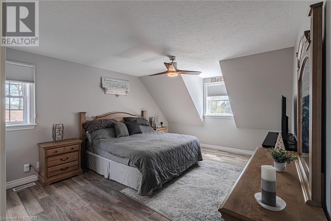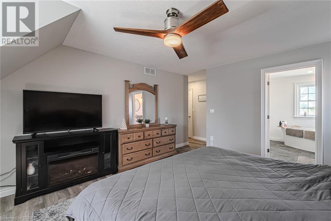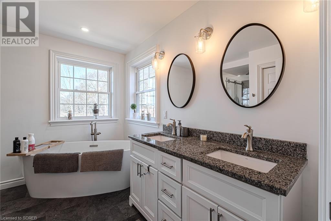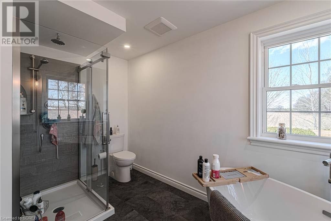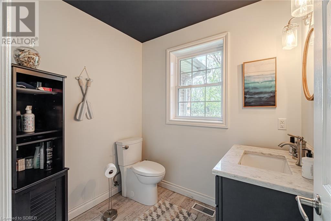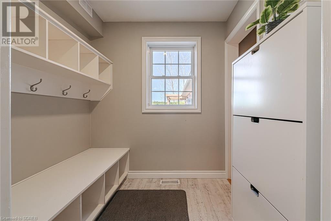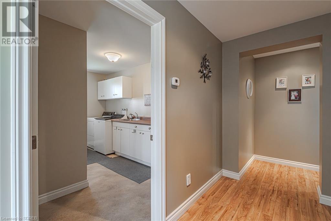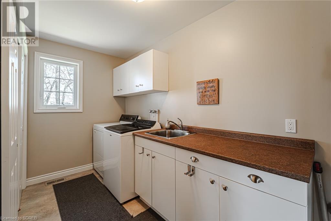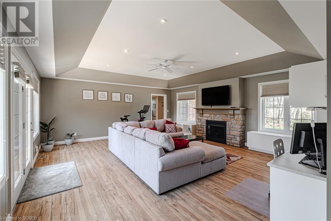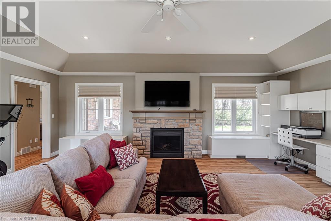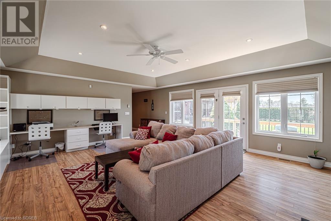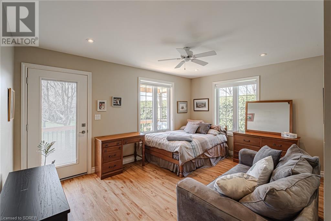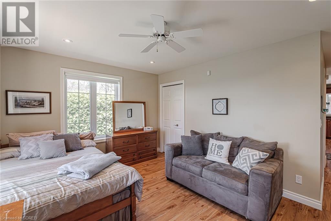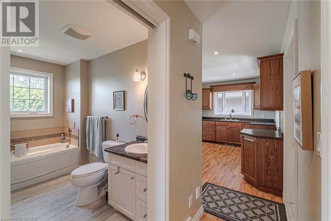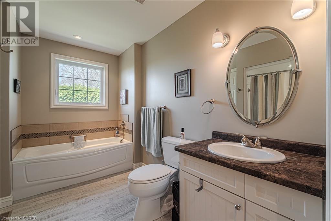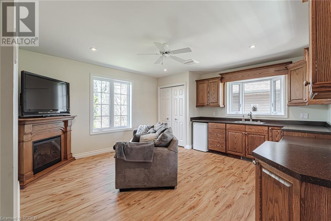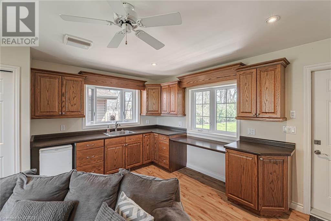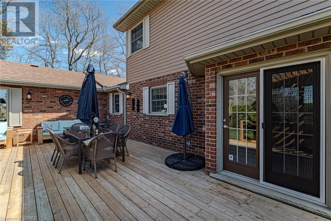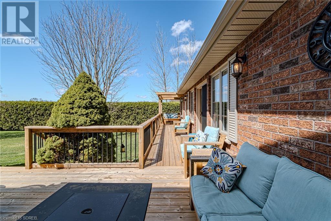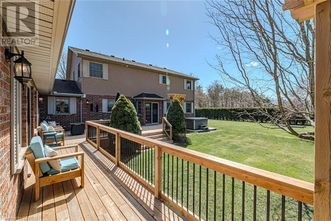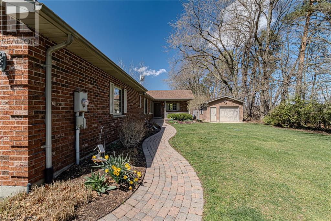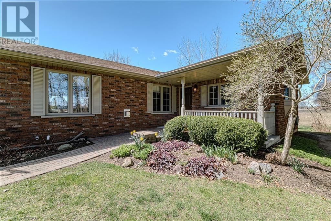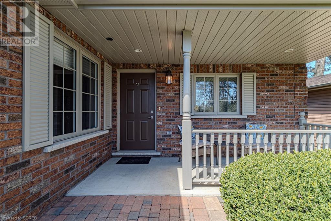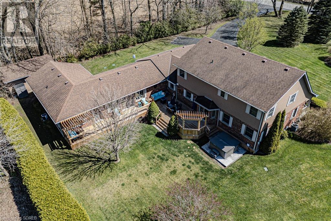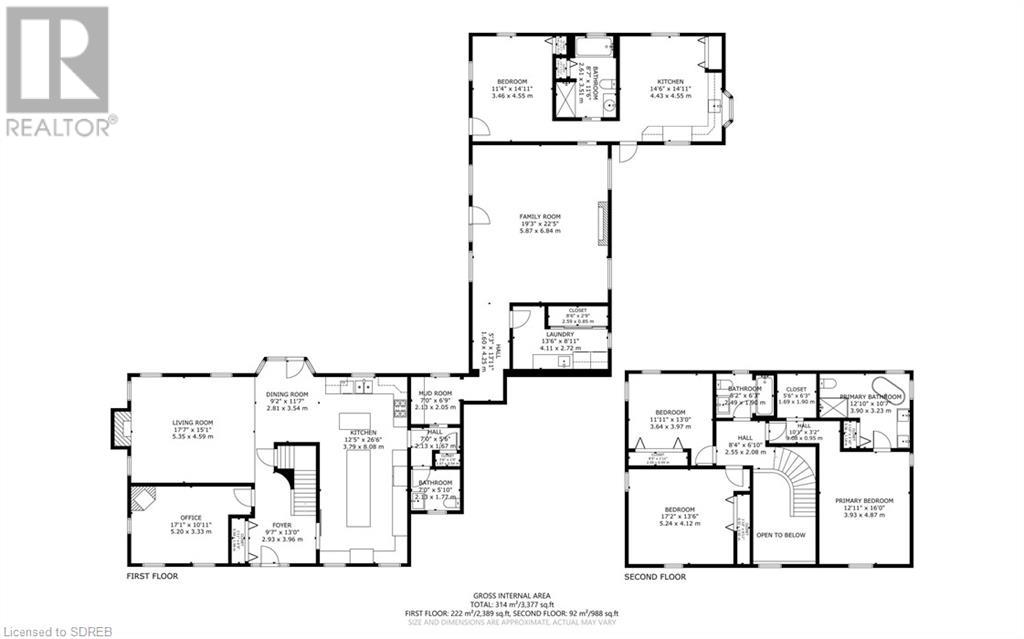House
4 Bedrooms
4 Bathrooms
Size: 3,377 sqft
Built in 1999
$1,199,900
About this House in Simcoe
Welcome to country living at its finest! Situated on a private acre lot, this beautiful property is located between Delhi and Simcoe and offers over 3300 sq ft of quality living space. This welcoming solid brick cape cod home features an attached 2 car garage, a detached garage that could be used for extra storage or a shop, a covered front porch and a wrap around back deck. Step through the front door into the spacious foyer that leads to an impressive entrance and staircase…. From here you will find a tastefully updated kitchen, with ample cupboard space, stylish counter tops, S/S appliances, a large island and a sliding door that leads to the back deck. The open concept kitchen flows seamlessly into the large dining and living room area, creating a great space for entertaining or simply enjoying family time. The oversized patio doors open out to a gorgeous deck, providing the ideal setting for cool nights and lazy days. Main floor laundry, 2 piece bath and a nice sized room finishes off the main floor. The upper floor has 3 bedrooms and 2 full baths. The large primary bedroom features a luxury 5 piece bathroom and walk-in closet. There was an addition built at the rear of the home in 2013. It is about 1200 sq ft and was built as an in law suite having its own heating/cooling, 4 piece bath and a kitchen. Could make an excellent granny flat or home office. This stunning rural property is just waiting for you to call it home! (id:14735)More About The Location
Hwy #3 W. from Simcoe, E. From Delhi to Lynedoch Rd. Property on N. Side of road. Approx. 1 Km.
Listed by ROYAL LEPAGE TRIUS REALTY BROKERAGE.
Welcome to country living at its finest! Situated on a private acre lot, this beautiful property is located between Delhi and Simcoe and offers over 3300 sq ft of quality living space. This welcoming solid brick cape cod home features an attached 2 car garage, a detached garage that could be used for extra storage or a shop, a covered front porch and a wrap around back deck. Step through the front door into the spacious foyer that leads to an impressive entrance and staircase. From here you will find a tastefully updated kitchen, with ample cupboard space, stylish counter tops, S/S appliances, a large island and a sliding door that leads to the back deck. The open concept kitchen flows seamlessly into the large dining and living room area, creating a great space for entertaining or simply enjoying family time. The oversized patio doors open out to a gorgeous deck, providing the ideal setting for cool nights and lazy days. Main floor laundry, 2 piece bath and a nice sized room finishes off the main floor. The upper floor has 3 bedrooms and 2 full baths. The large primary bedroom features a luxury 5 piece bathroom and walk-in closet. There was an addition built at the rear of the home in 2013. It is about 1200 sq ft and was built as an in law suite having its own heating/cooling, 4 piece bath and a kitchen. Could make an excellent granny flat or home office. This stunning rural property is just waiting for you to call it home! (id:14735)
More About The Location
Hwy #3 W. from Simcoe, E. From Delhi to Lynedoch Rd. Property on N. Side of road. Approx. 1 Km.
Listed by ROYAL LEPAGE TRIUS REALTY BROKERAGE.
 Brought to you by your friendly REALTORS® through the MLS® System and TDREB (Tillsonburg District Real Estate Board), courtesy of Brixwork for your convenience.
Brought to you by your friendly REALTORS® through the MLS® System and TDREB (Tillsonburg District Real Estate Board), courtesy of Brixwork for your convenience.
The information contained on this site is based in whole or in part on information that is provided by members of The Canadian Real Estate Association, who are responsible for its accuracy. CREA reproduces and distributes this information as a service for its members and assumes no responsibility for its accuracy.
The trademarks REALTOR®, REALTORS® and the REALTOR® logo are controlled by The Canadian Real Estate Association (CREA) and identify real estate professionals who are members of CREA. The trademarks MLS®, Multiple Listing Service® and the associated logos are owned by CREA and identify the quality of services provided by real estate professionals who are members of CREA. Used under license.
More Details
- MLS®: 40563538
- Bedrooms: 4
- Bathrooms: 4
- Type: House
- Size: 3,377 sqft
- Full Baths: 3
- Half Baths: 1
- Parking: 13 (Attached Garage)
- Fireplaces: 3 Electric
- Storeys: 2 storeys
- Year Built: 1999
Rooms And Dimensions
- 4pc Bathroom: 6'3'' x 8'2''
- 5pc Bathroom: 12'10'' x 10'7''
- Bedroom: 13'0'' x 11'11''
- Bedroom: 17'2'' x 13'6''
- Primary Bedroom: 16'0'' x 12'11''
- Mud room: 7'0'' x 6'9''
- 4pc Bathroom: 11'6'' x 8'7''
- 2pc Bathroom: 7'0'' x 5'10''
- Bedroom: 14'11'' x 11'4''
- Kitchen: 14'6'' x 14'11''
- Laundry room: 13'6'' x 8'11''
- Family room: 19'3'' x 22'5''
- Foyer: 13'0'' x 9'7''
- Living room: 17'7'' x 15'1''
- Kitchen/Dining room: 27'3'' x 12'0''
- Office: 17'1'' x 10'11''
Call Peak Peninsula Realty for a free consultation on your next move.
519.586.2626More about Simcoe
Latitude: 42.82167
Longitude: -80.45475

