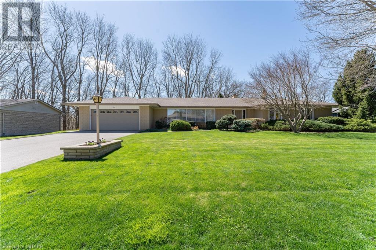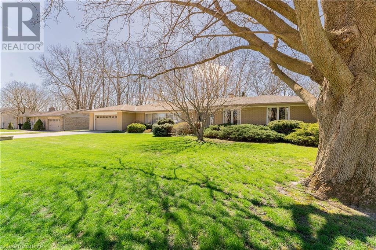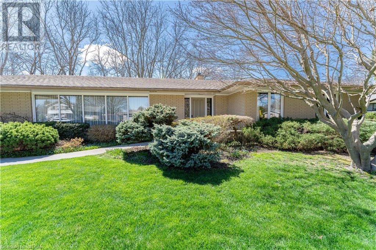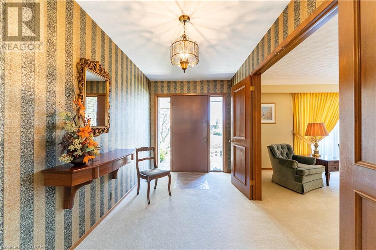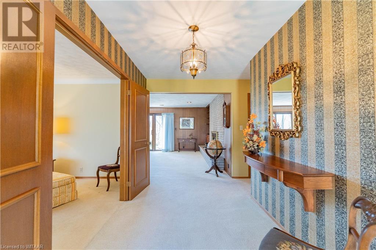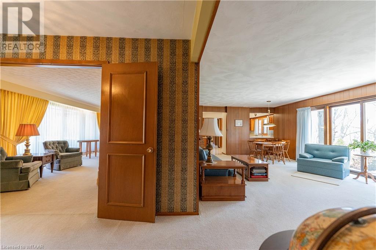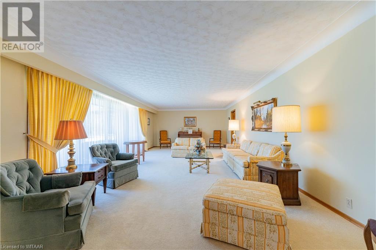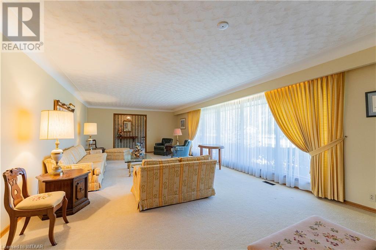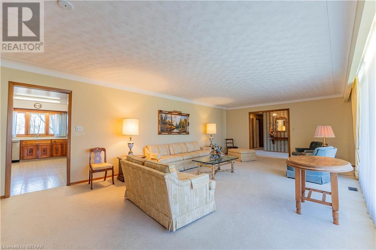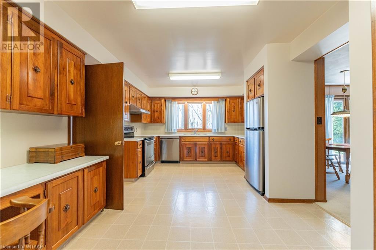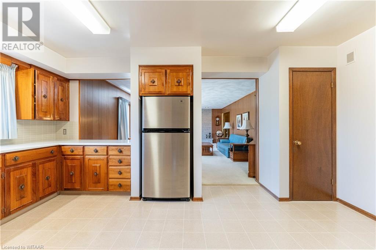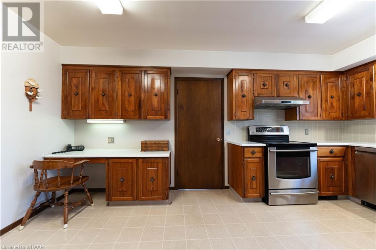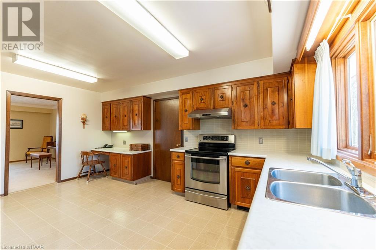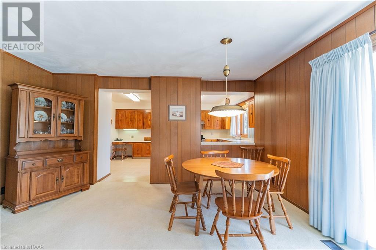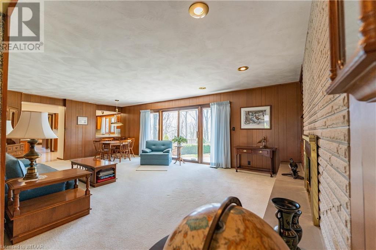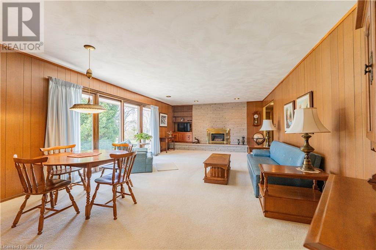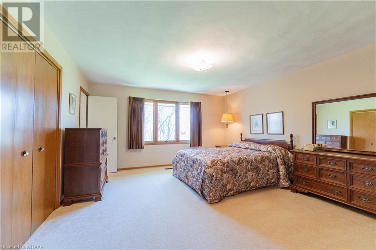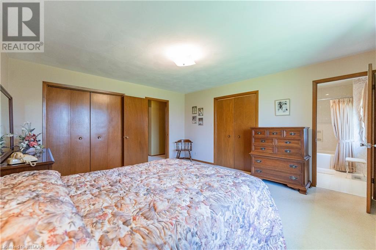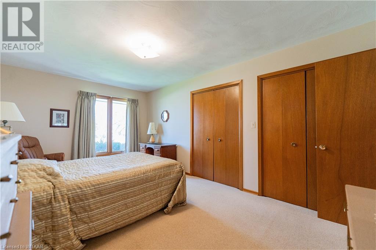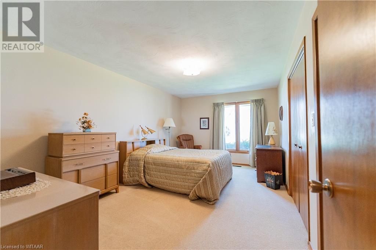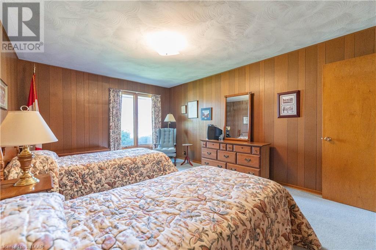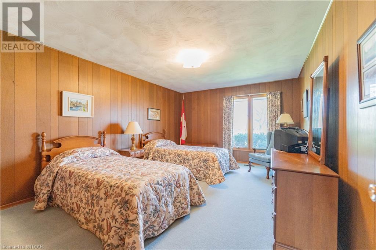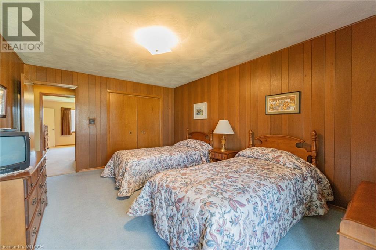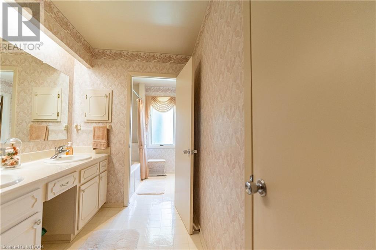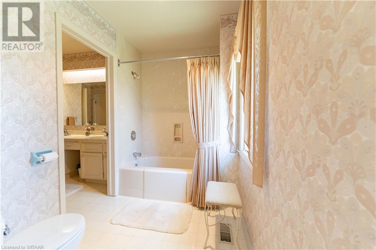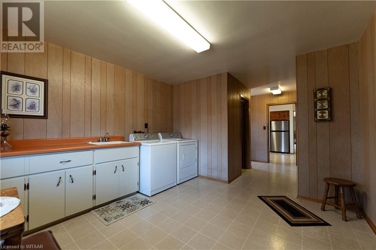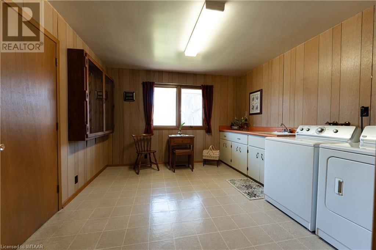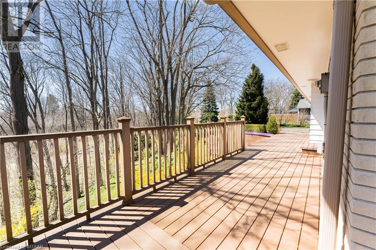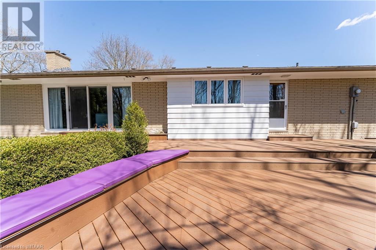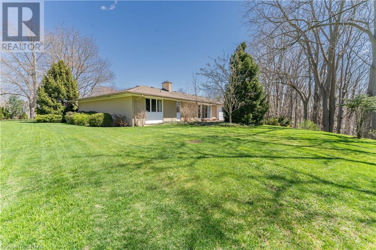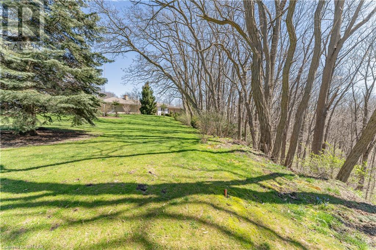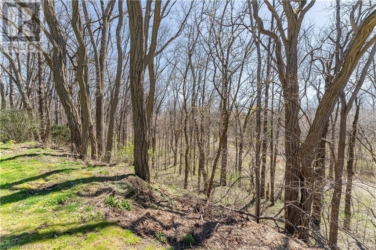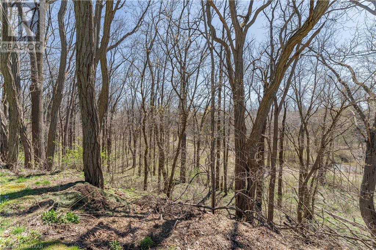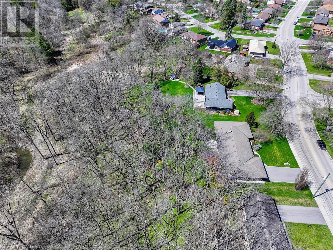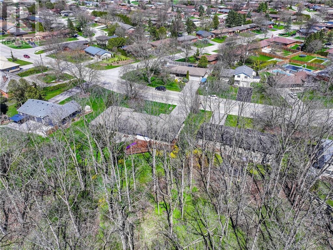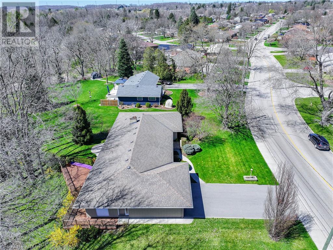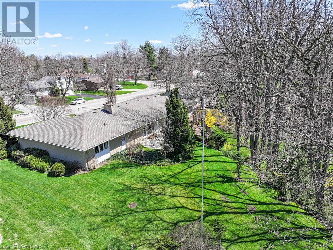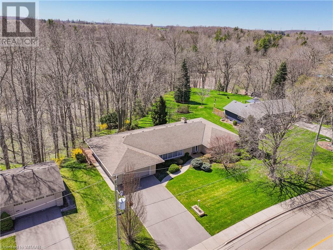House
3 Bedrooms
2 Bathrooms
Size: 2,477 sqft
Built in 1970
$849,000
About this House in Tillsonburg
Welcome to this timeless gem nestled on an extraordinary ravine lot, exuding unparalleled charm and boasting exceptional curb appeal. This classic brick ranch home offers an inviting atmosphere with spacious interiors and breathtaking outdoor spaces, perfect for those seeking comfort and tranquility. Upon entering, you\'ll be greeted by the warmth of this home\'s ambiance, featuring a formal living room, and a large family room, providing ample space for both relaxation and e…ntertainment. The kitchen features rich walnut cabinets, a convenient desk area, and newer appliances. Convenience meets functionality with the large mudroom/laundry room located off the garage, complete with a 2-piece bathroom, ensuring practicality for busy lifestyles. Each room throughout this residence boasts generous proportions, including 3 large bedrooms, offering an abundance of space for comfortable living. The Primary Bedroom has access to the 5PC main bathroom. Step outside onto the tiered composite deck and prepare to be captivated by the expansive ravine views, a true haven for nature enthusiasts. The meticulously landscaped lot features lush greenery, a patio, and a sprinkler system, providing the perfect backdrop for outdoor gatherings and relaxation. With a double car garage, parking is a breeze, adding to the convenience of this remarkable property. Situated within walking distance to Glendale High School, this home offers the epitome of convenience and centrality. (id:14735)More About The Location
Broadway to Glendale Drive, turn onto Glendale Drive and follow to #63
Listed by Re/Max a-b Realty Ltd Brokerage.
Welcome to this timeless gem nestled on an extraordinary ravine lot, exuding unparalleled charm and boasting exceptional curb appeal. This classic brick ranch home offers an inviting atmosphere with spacious interiors and breathtaking outdoor spaces, perfect for those seeking comfort and tranquility. Upon entering, you\'ll be greeted by the warmth of this home\'s ambiance, featuring a formal living room, and a large family room, providing ample space for both relaxation and entertainment. The kitchen features rich walnut cabinets, a convenient desk area, and newer appliances. Convenience meets functionality with the large mudroom/laundry room located off the garage, complete with a 2-piece bathroom, ensuring practicality for busy lifestyles. Each room throughout this residence boasts generous proportions, including 3 large bedrooms, offering an abundance of space for comfortable living. The Primary Bedroom has access to the 5PC main bathroom. Step outside onto the tiered composite deck and prepare to be captivated by the expansive ravine views, a true haven for nature enthusiasts. The meticulously landscaped lot features lush greenery, a patio, and a sprinkler system, providing the perfect backdrop for outdoor gatherings and relaxation. With a double car garage, parking is a breeze, adding to the convenience of this remarkable property. Situated within walking distance to Glendale High School, this home offers the epitome of convenience and centrality. (id:14735)
More About The Location
Broadway to Glendale Drive, turn onto Glendale Drive and follow to #63
Listed by Re/Max a-b Realty Ltd Brokerage.
 Brought to you by your friendly REALTORS® through the MLS® System and TDREB (Tillsonburg District Real Estate Board), courtesy of Brixwork for your convenience.
Brought to you by your friendly REALTORS® through the MLS® System and TDREB (Tillsonburg District Real Estate Board), courtesy of Brixwork for your convenience.
The information contained on this site is based in whole or in part on information that is provided by members of The Canadian Real Estate Association, who are responsible for its accuracy. CREA reproduces and distributes this information as a service for its members and assumes no responsibility for its accuracy.
The trademarks REALTOR®, REALTORS® and the REALTOR® logo are controlled by The Canadian Real Estate Association (CREA) and identify real estate professionals who are members of CREA. The trademarks MLS®, Multiple Listing Service® and the associated logos are owned by CREA and identify the quality of services provided by real estate professionals who are members of CREA. Used under license.
More Details
- MLS®: 40572372
- Bedrooms: 3
- Bathrooms: 2
- Type: House
- Size: 2,477 sqft
- Full Baths: 1
- Half Baths: 1
- Parking: 8 (Attached Garage)
- Fireplaces: 1
- Storeys: 1 storeys
- Year Built: 1970
- Construction: Block
Rooms And Dimensions
- 2pc Bathroom: Measurements not available
- Laundry room: 21'0'' x 11'8''
- Bedroom: 16'2'' x 12'0''
- Bedroom: 17'1'' x 10'10''
- 5pc Bathroom: Measurements not available
- Primary Bedroom: 15'0'' x 14'3''
- Kitchen: 16'9'' x 10'10''
- Family room: 24'7'' x 15'1''
- Living room: 29'6'' x 14'11''
- Foyer: 10'1'' x 6'10''
Call Peak Peninsula Realty for a free consultation on your next move.
519.586.2626More about Tillsonburg
Latitude: 42.8681845
Longitude: -80.7451079

