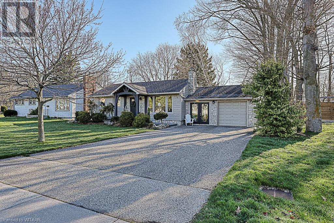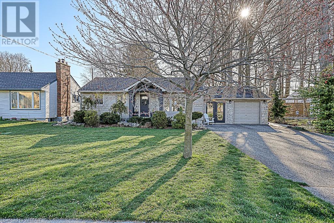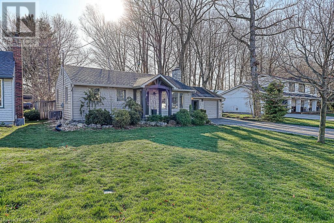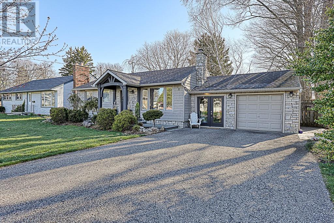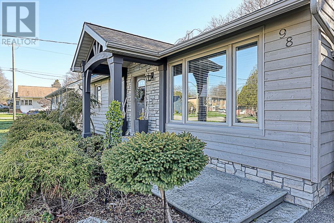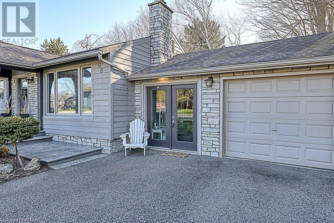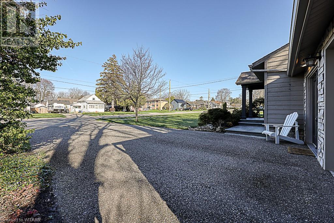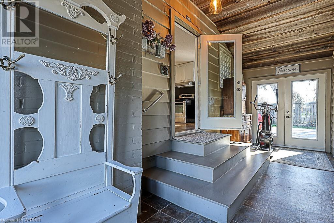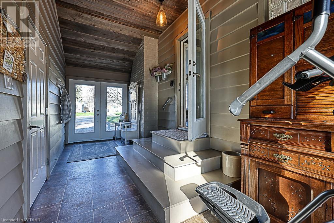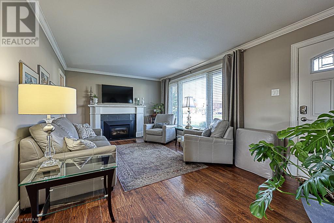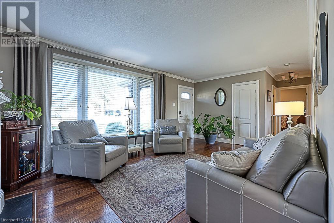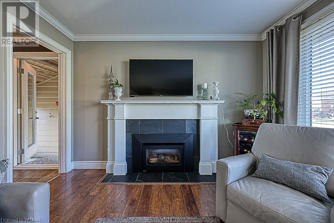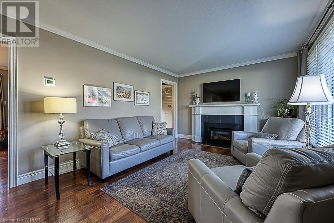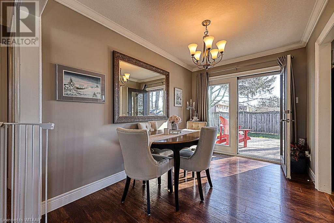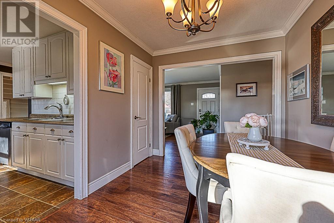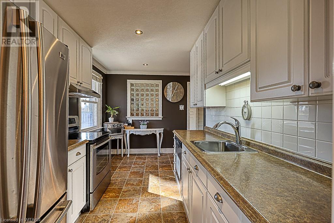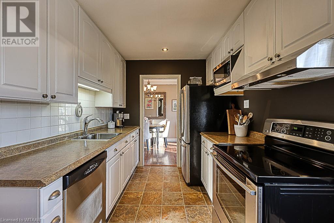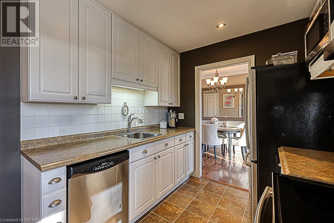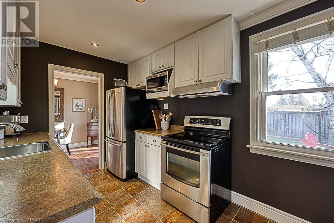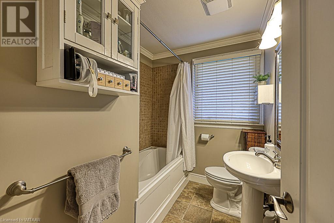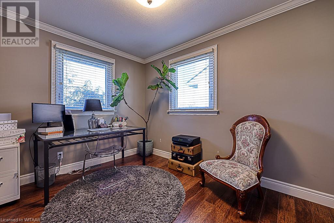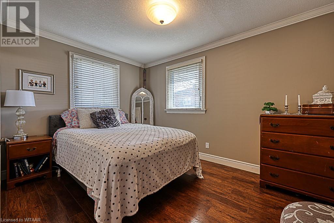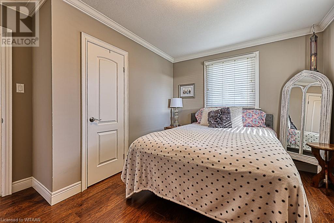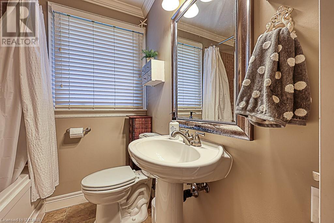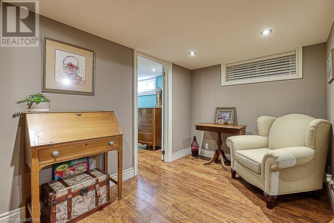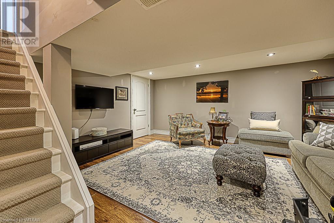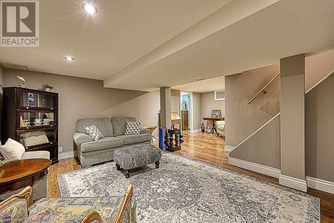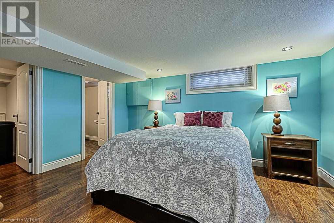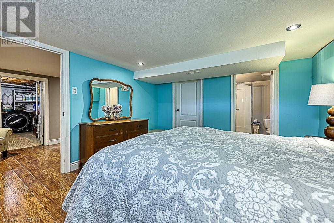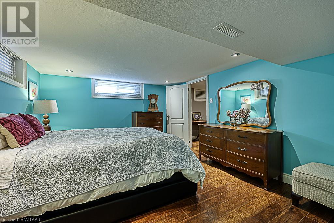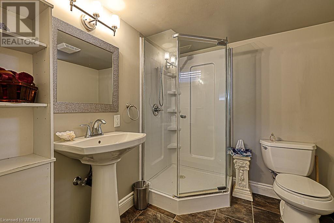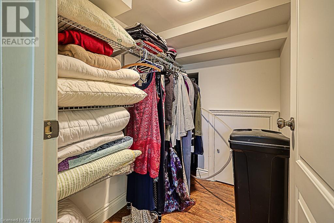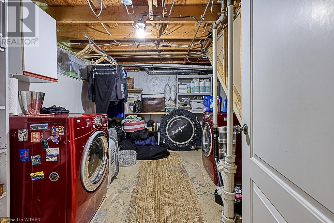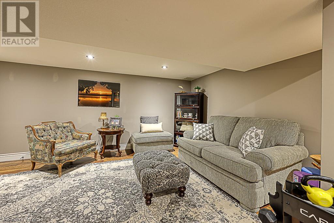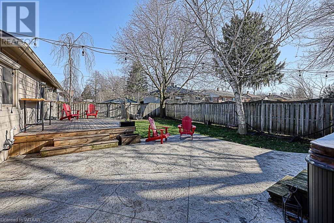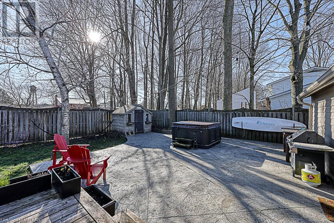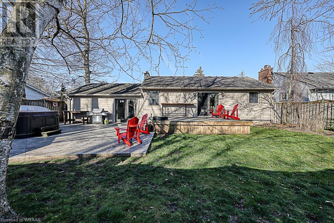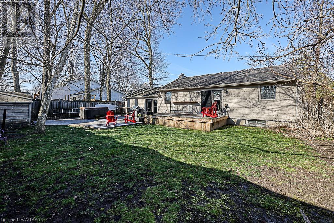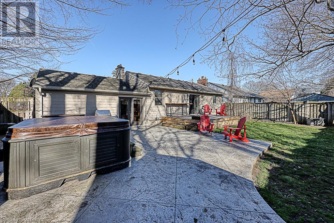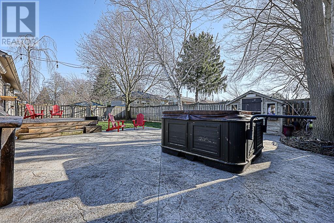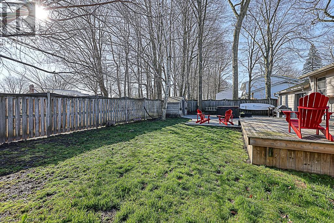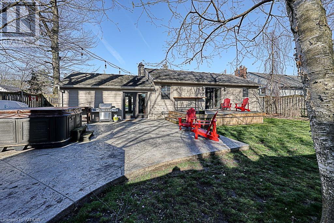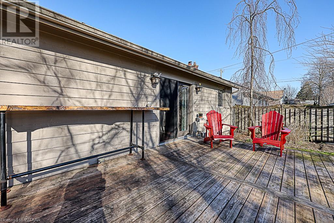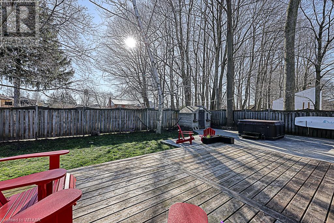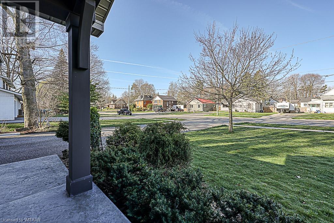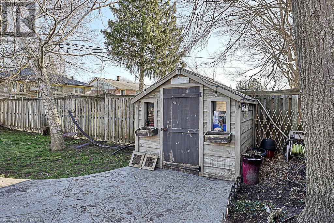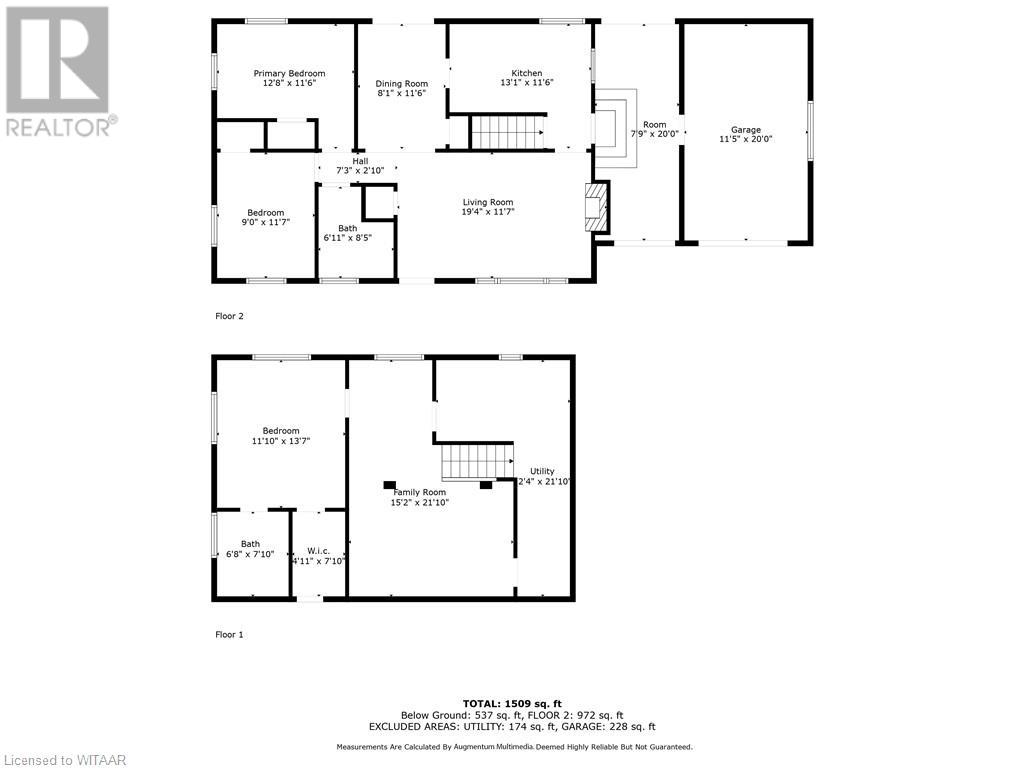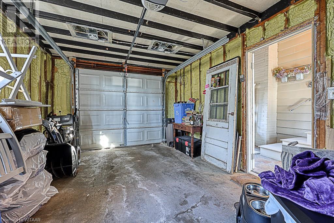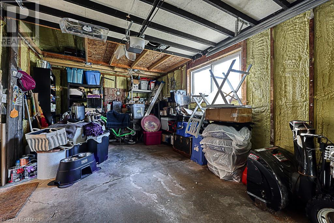House
3 Bedrooms
2 Bathrooms
Size: 1,500 sqft
Built in 1960
$650,000
About this House in Tillsonburg
Looking to downsize AND still want space inside and outside? Look no further than this 3 bedroom, 2 bath home meticulously renovated by Ash Design. Plenty of parking and the bonus of an attached garage. Upon entry into the mudroom you will have the feeling of home. With plenty of space, natural light, access to the backyard and conveniently placed adjacent to the garage. The main floor features a sun drenched living room with gas fireplace, updated kitchen with adjacent… dining room having doors to the back yard patio. Two bedrooms and a full 4 piece bathroom finish off the main level all lovingly renovated. The basement level boasts a family room, a bedroom suite complete with a walk in closet and private bathroom, laundry room and ample storage for the rest of your “stuff”. The outdoors has plenty to offer with an irrigation system in the front yard. Tastefully landscaped front and back. Entertaining will be a dream when you escape to the backyard … patio, hot tub, yard space and a fully fenced yard. Don’t delay, start packing your bags before someone else does! (id:14735)More About The Location
HIGHWAY 19 SOUTH (COMING FROM THE NORTH & 401), TO LISGAR. LEFT ON LISGAR UNTIL YOU GET TO 98 LISGAR
Listed by Royal Lepage Triland Realty Brokerage/ROYAL LEPAGE TRILAND REALTY.
Looking to downsize AND still want space inside and outside? Look no further than this 3 bedroom, 2 bath home meticulously renovated by Ash Design. Plenty of parking and the bonus of an attached garage. Upon entry into the mudroom you will have the feeling of home. With plenty of space, natural light, access to the backyard and conveniently placed adjacent to the garage. The main floor features a sun drenched living room with gas fireplace, updated kitchen with adjacent dining room having doors to the back yard patio. Two bedrooms and a full 4 piece bathroom finish off the main level all lovingly renovated. The basement level boasts a family room, a bedroom suite complete with a walk in closet and private bathroom, laundry room and ample storage for the rest of your “stuff”. The outdoors has plenty to offer with an irrigation system in the front yard. Tastefully landscaped front and back. Entertaining will be a dream when you escape to the backyard … patio, hot tub, yard space and a fully fenced yard. Don’t delay, start packing your bags before someone else does! (id:14735)
More About The Location
HIGHWAY 19 SOUTH (COMING FROM THE NORTH & 401), TO LISGAR. LEFT ON LISGAR UNTIL YOU GET TO 98 LISGAR
Listed by Royal Lepage Triland Realty Brokerage/ROYAL LEPAGE TRILAND REALTY.
 Brought to you by your friendly REALTORS® through the MLS® System and TDREB (Tillsonburg District Real Estate Board), courtesy of Brixwork for your convenience.
Brought to you by your friendly REALTORS® through the MLS® System and TDREB (Tillsonburg District Real Estate Board), courtesy of Brixwork for your convenience.
The information contained on this site is based in whole or in part on information that is provided by members of The Canadian Real Estate Association, who are responsible for its accuracy. CREA reproduces and distributes this information as a service for its members and assumes no responsibility for its accuracy.
The trademarks REALTOR®, REALTORS® and the REALTOR® logo are controlled by The Canadian Real Estate Association (CREA) and identify real estate professionals who are members of CREA. The trademarks MLS®, Multiple Listing Service® and the associated logos are owned by CREA and identify the quality of services provided by real estate professionals who are members of CREA. Used under license.
More Details
- MLS®: 40573656
- Bedrooms: 3
- Bathrooms: 2
- Type: House
- Size: 1,500 sqft
- Full Baths: 2
- Parking: 7 (Attached Garage)
- Fireplaces: 1
- Storeys: 1 storeys
- Year Built: 1960
- Construction: Poured Concrete
Rooms And Dimensions
- 3pc Bathroom: Measurements not available
- Utility room: Measurements not available
- Bedroom: 11'10'' x 13'7''
- Family room: 15'2'' x 21'10''
- 4pc Bathroom: Measurements not available
- Bedroom: 9'0'' x 11'7''
- Primary Bedroom: 12'8'' x 11'6''
- Living room: 19'4'' x 11'7''
- Dining room: 8'1'' x 11'6''
- Kitchen: 13'1'' x 11'6''
- Mud room: 7'9'' x 20'0''
Call Peak Peninsula Realty for a free consultation on your next move.
519.586.2626More about Tillsonburg
Latitude: 42.8695882
Longitude: -80.7284795

