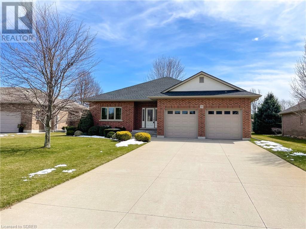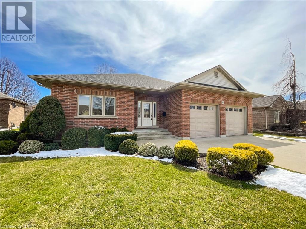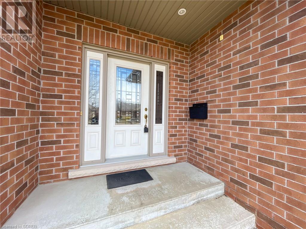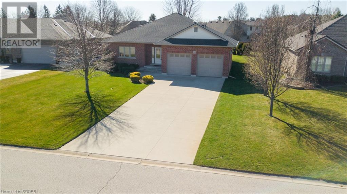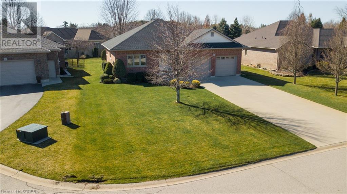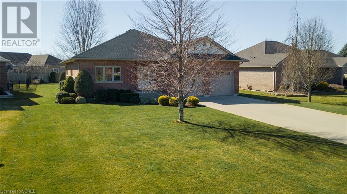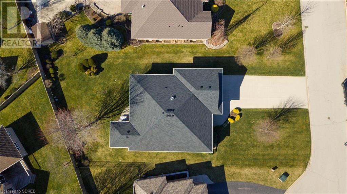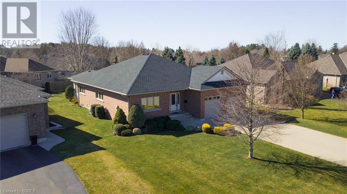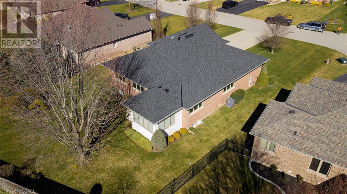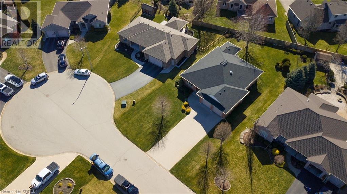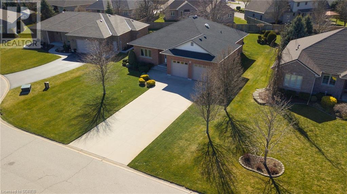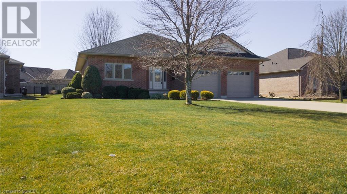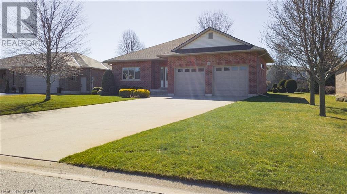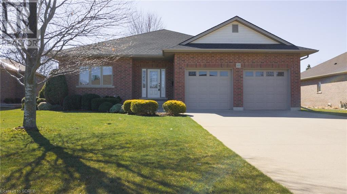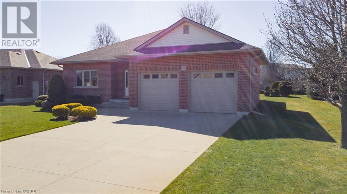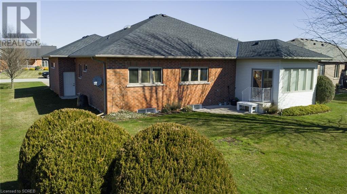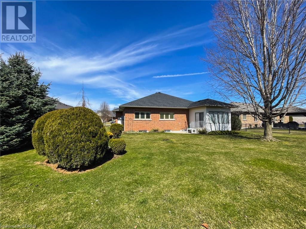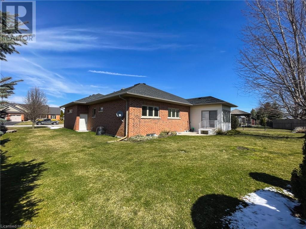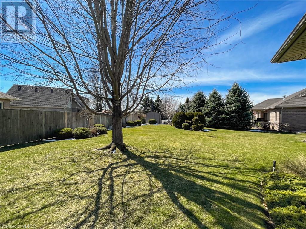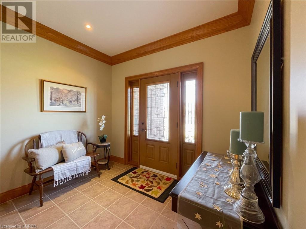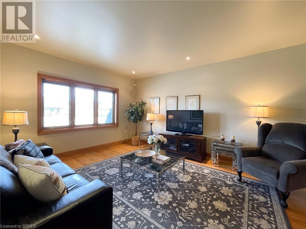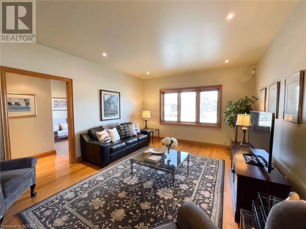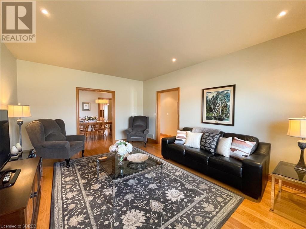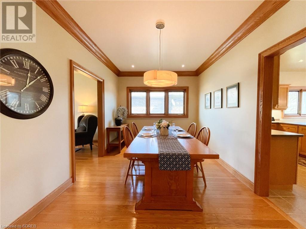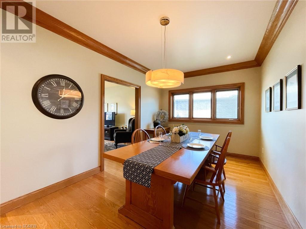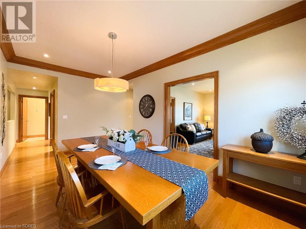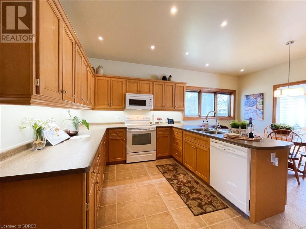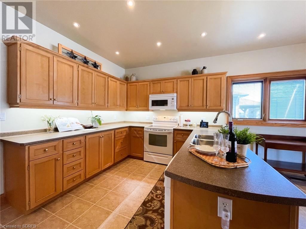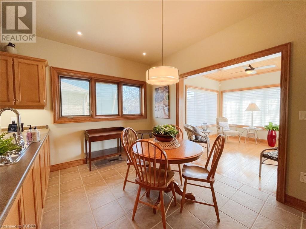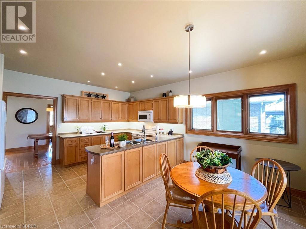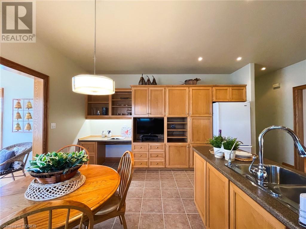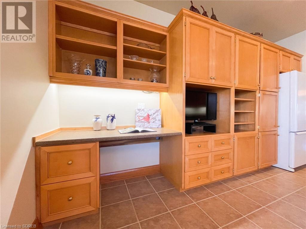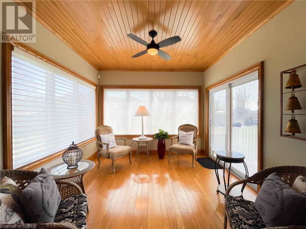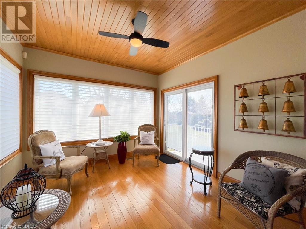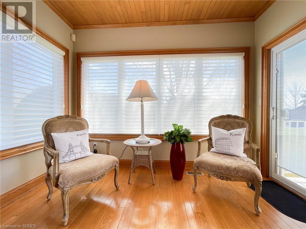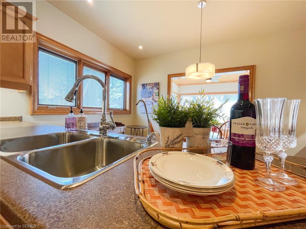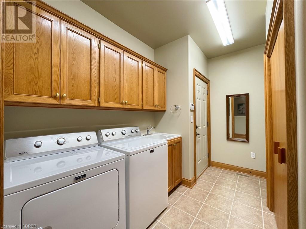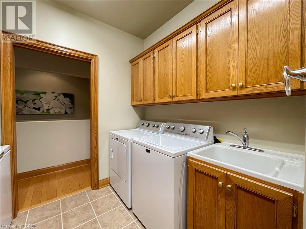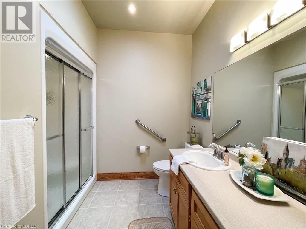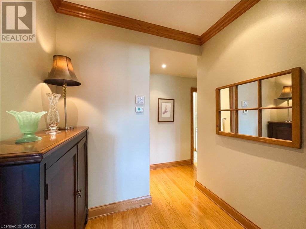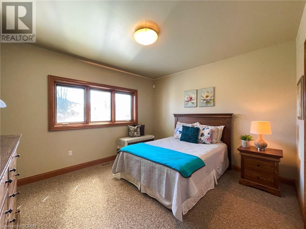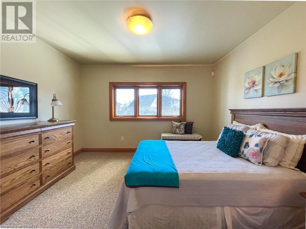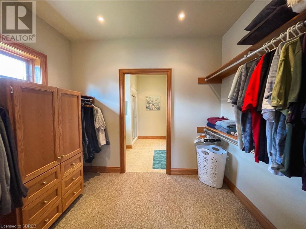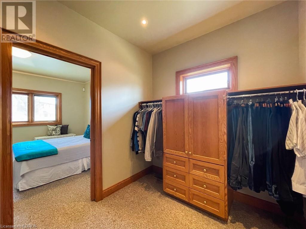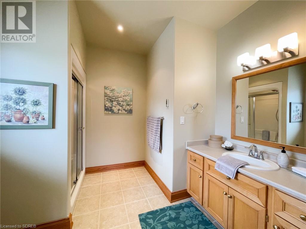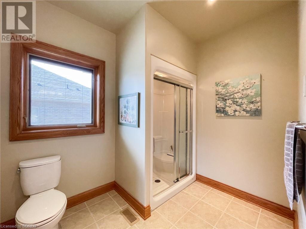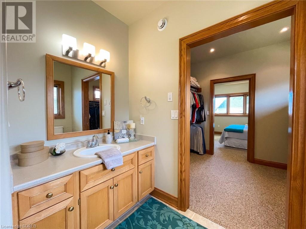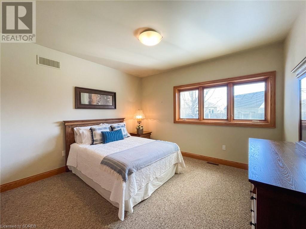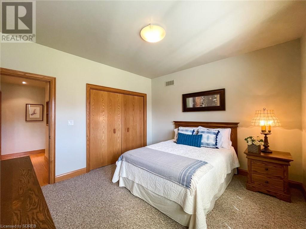House
2 Bedrooms
2 Bathrooms
Size: 1,914 sqft
Built in 2008
$879,000
About this House in Simcoe
Nestled on the peaceful cul-de-sac of 10 Carolinian Court in the desirable Orchard Grove Subdivision of Simcoe, ON, this custom-built brick bungalow from 2008 exudes charm and comfort. Boasting over 1,900 square feet of main floor living space, the home showcases meticulous care and attention to detail. Aesthetically pleasing with its manicured lot, in-ground irrigation system, and 2-car attached garage with a concrete driveway, the property offers great curb appeal. Inside, …the spacious floorplan features generous room sizes, 9-foot ceilings with an abundance of pot lights, hardwood flooring & natural wood trim, baseboard and interior doors. The large foyer leads to a formal living room, dining room, and an eat-in kitchen equipped with modern appliances. Adjacent to the kitchen, a brightly lit sunroom offers a tranquil retreat with access to the rear yard. Additional highlights include a main floor laundry room, a primary bedroom with a walk-in closet and ensuite bathroom, a guest bedroom, and another full bathroom. The full unfinished basement has rough-in for bathroom, all perimeter walls insulated, electrical installed & drywalled already, presenting a canvas of possibilities for future expansion, making this residence a perfect haven for a growing family seeking both comfort and potential. (id:14735)More About The Location
Blossom Ave south of Lynndale Road to Carolinian Court.
Listed by PROGRESSIVE REALTY GROUP INC..
Nestled on the peaceful cul-de-sac of 10 Carolinian Court in the desirable Orchard Grove Subdivision of Simcoe, ON, this custom-built brick bungalow from 2008 exudes charm and comfort. Boasting over 1,900 square feet of main floor living space, the home showcases meticulous care and attention to detail. Aesthetically pleasing with its manicured lot, in-ground irrigation system, and 2-car attached garage with a concrete driveway, the property offers great curb appeal. Inside, the spacious floorplan features generous room sizes, 9-foot ceilings with an abundance of pot lights, hardwood flooring & natural wood trim, baseboard and interior doors. The large foyer leads to a formal living room, dining room, and an eat-in kitchen equipped with modern appliances. Adjacent to the kitchen, a brightly lit sunroom offers a tranquil retreat with access to the rear yard. Additional highlights include a main floor laundry room, a primary bedroom with a walk-in closet and ensuite bathroom, a guest bedroom, and another full bathroom. The full unfinished basement has rough-in for bathroom, all perimeter walls insulated, electrical installed & drywalled already, presenting a canvas of possibilities for future expansion, making this residence a perfect haven for a growing family seeking both comfort and potential. (id:14735)
More About The Location
Blossom Ave south of Lynndale Road to Carolinian Court.
Listed by PROGRESSIVE REALTY GROUP INC..
 Brought to you by your friendly REALTORS® through the MLS® System and TDREB (Tillsonburg District Real Estate Board), courtesy of Brixwork for your convenience.
Brought to you by your friendly REALTORS® through the MLS® System and TDREB (Tillsonburg District Real Estate Board), courtesy of Brixwork for your convenience.
The information contained on this site is based in whole or in part on information that is provided by members of The Canadian Real Estate Association, who are responsible for its accuracy. CREA reproduces and distributes this information as a service for its members and assumes no responsibility for its accuracy.
The trademarks REALTOR®, REALTORS® and the REALTOR® logo are controlled by The Canadian Real Estate Association (CREA) and identify real estate professionals who are members of CREA. The trademarks MLS®, Multiple Listing Service® and the associated logos are owned by CREA and identify the quality of services provided by real estate professionals who are members of CREA. Used under license.
More Details
- MLS®: 40566758
- Bedrooms: 2
- Bathrooms: 2
- Type: House
- Size: 1,914 sqft
- Full Baths: 2
- Parking: 6 (Attached Garage)
- Storeys: 1 storeys
- Year Built: 2008
- Construction: Poured Concrete
Rooms And Dimensions
- Bedroom: 12'9'' x 12'0''
- 3pc Bathroom: 9'10'' x 9'0''
- Primary Bedroom: 13'5'' x 12'1''
- 3pc Bathroom: 5'8'' x 7'1''
- Laundry room: 8'6'' x 11'1''
- Sunroom: 11'11'' x 11'0''
- Eat in kitchen: 15'6'' x 18'2''
- Dining room: 9'11'' x 13'9''
- Living room: 13'4'' x 15'3''
- Foyer: 9'9'' x 7'2''
Call Peak Peninsula Realty for a free consultation on your next move.
519.586.2626More about Simcoe
Latitude: 42.839998
Longitude: -80.2906006

