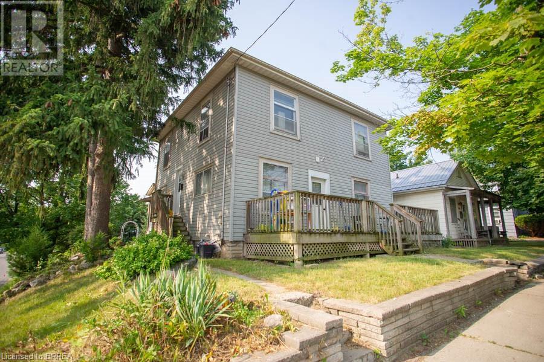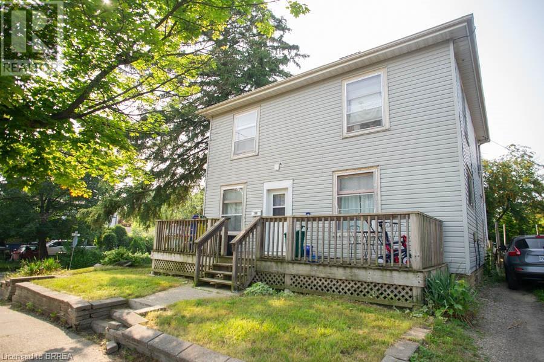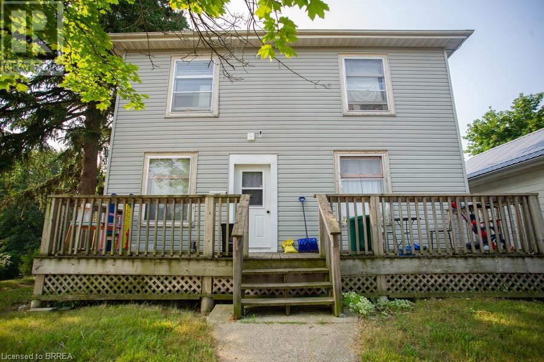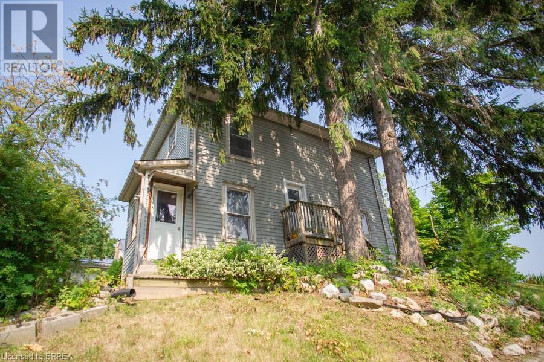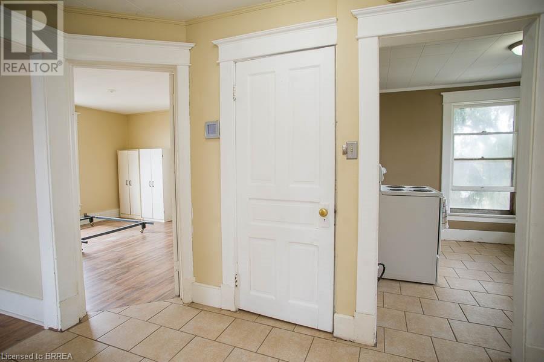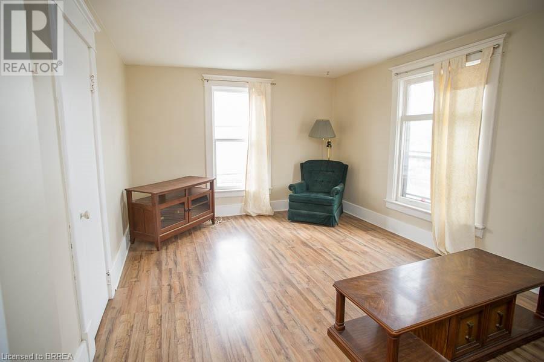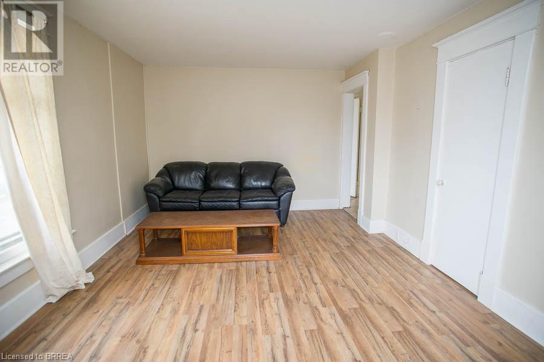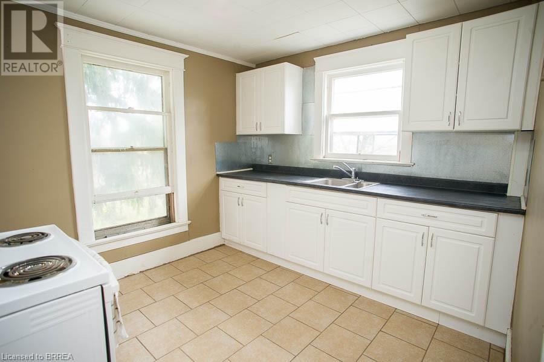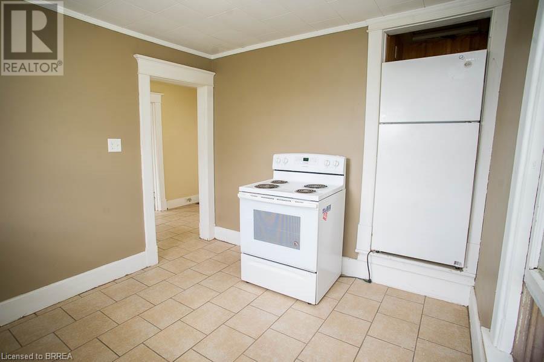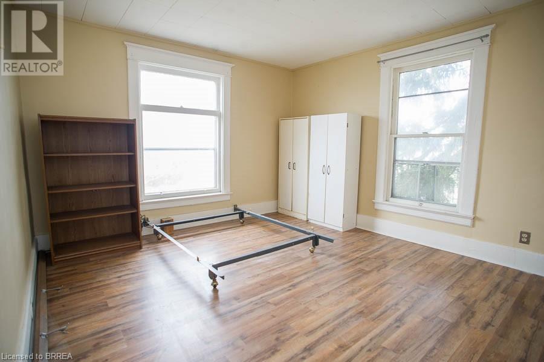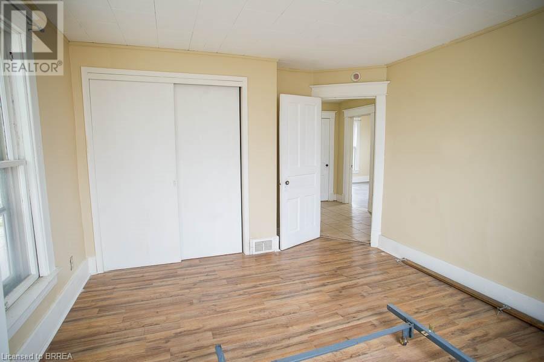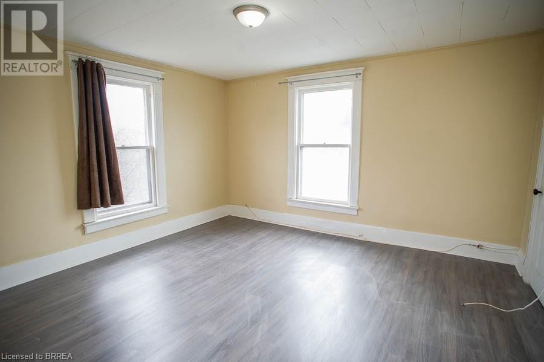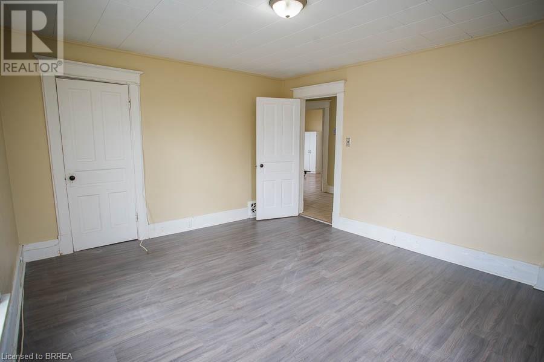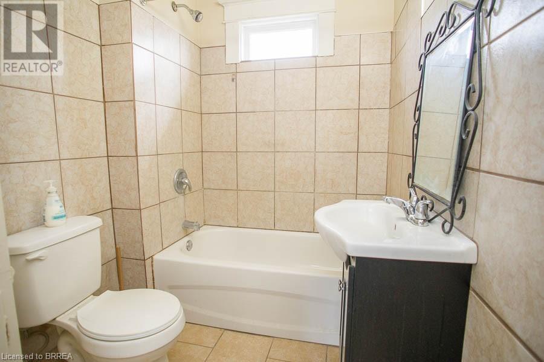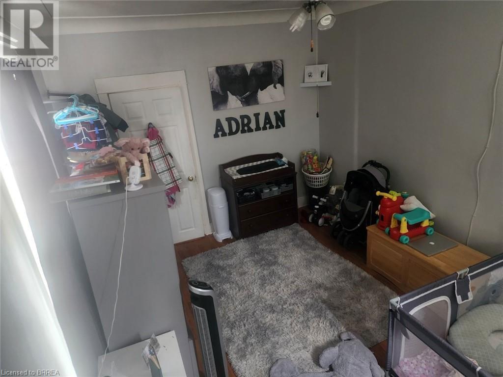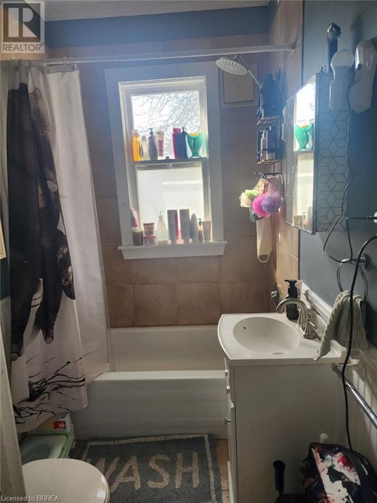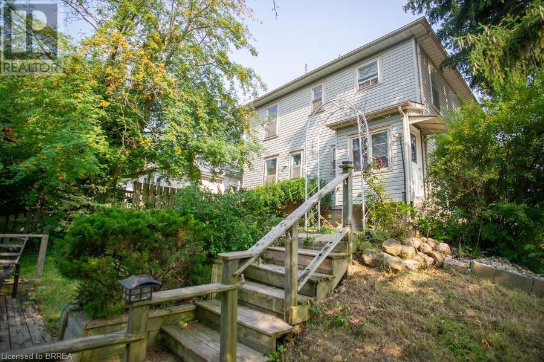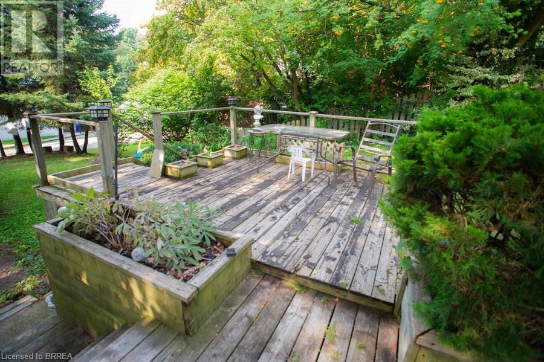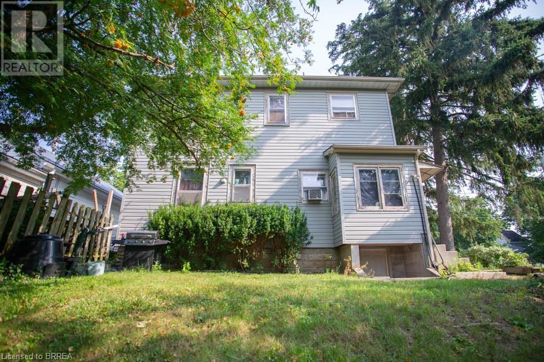House
4 Bedrooms
2 Bathrooms
Size: 1,712 sqft
Built in 1914
$429,900
About this House in Simcoe
Attention Investors & first time buyers - with a VACANT UPPER UNIT this is the one for you! 264-266 West Street is a fantastic up/down duplex with a great location in Simcoe, right across the road from the hospital. INVESTORS - with 2 units with their own separate utilities this is a great opportunity. FIRST-TIME BUYERS - You could live in 1 unit while renting out the other as a mortgage helper OR you could easily convert this home back into a single family home. The outside …of the home sits up on a slight hill offering it a grand presence. A double wide driveway in the back offers great parking. The front porch is the perfect spot to sit with a morning coffee or glass of wine. The main floor unit offers a living space, kitchen, a baths & 2 beds. This unit has access to the basement where laundry is conveniently located. To the left of the fireplace is where the door to the stairs to the second level was originally location & this could easily be opened up again in order to convert it to a single family home again if needed. The second level has its own separate entrance & offers 2 beds, a kitchen, living space & 1 bath. The basement has its own separate entrance providing this space with many possibilities for the new owners. Both units have their own hot water tanks, own furnaces (7 years old) and separate gas/hydro/water meters making it super convenient for tenants to set up & pay their own utilities. New roof in 2022. As of July 1 lower tenant will pay $1300/month. (id:14735)More About The Location
Queen Street to West Street. Located on the corner of West Street & Nelson Street
Listed by REVEL Realty Inc.
Attention Investors & first time buyers - with a VACANT UPPER UNIT this is the one for you! 264-266 West Street is a fantastic up/down duplex with a great location in Simcoe, right across the road from the hospital. INVESTORS - with 2 units with their own separate utilities this is a great opportunity. FIRST-TIME BUYERS - You could live in 1 unit while renting out the other as a mortgage helper OR you could easily convert this home back into a single family home. The outside of the home sits up on a slight hill offering it a grand presence. A double wide driveway in the back offers great parking. The front porch is the perfect spot to sit with a morning coffee or glass of wine. The main floor unit offers a living space, kitchen, a baths & 2 beds. This unit has access to the basement where laundry is conveniently located. To the left of the fireplace is where the door to the stairs to the second level was originally location & this could easily be opened up again in order to convert it to a single family home again if needed. The second level has its own separate entrance & offers 2 beds, a kitchen, living space & 1 bath. The basement has its own separate entrance providing this space with many possibilities for the new owners. Both units have their own hot water tanks, own furnaces (7 years old) and separate gas/hydro/water meters making it super convenient for tenants to set up & pay their own utilities. New roof in 2022. As of July 1 lower tenant will pay $1300/month. (id:14735)
More About The Location
Queen Street to West Street. Located on the corner of West Street & Nelson Street
Listed by REVEL Realty Inc.
 Brought to you by your friendly REALTORS® through the MLS® System and TDREB (Tillsonburg District Real Estate Board), courtesy of Brixwork for your convenience.
Brought to you by your friendly REALTORS® through the MLS® System and TDREB (Tillsonburg District Real Estate Board), courtesy of Brixwork for your convenience.
The information contained on this site is based in whole or in part on information that is provided by members of The Canadian Real Estate Association, who are responsible for its accuracy. CREA reproduces and distributes this information as a service for its members and assumes no responsibility for its accuracy.
The trademarks REALTOR®, REALTORS® and the REALTOR® logo are controlled by The Canadian Real Estate Association (CREA) and identify real estate professionals who are members of CREA. The trademarks MLS®, Multiple Listing Service® and the associated logos are owned by CREA and identify the quality of services provided by real estate professionals who are members of CREA. Used under license.
More Details
- MLS®: 40575548
- Bedrooms: 4
- Bathrooms: 2
- Type: House
- Size: 1,712 sqft
- Full Baths: 2
- Parking: 2
- Storeys: 2 storeys
- Year Built: 1914
- Construction: Poured Concrete
Rooms And Dimensions
- 4pc Bathroom: Measurements not available
- Bedroom: 12'0'' x 12'0''
- Bedroom: 13'6'' x 12'3''
- Kitchen: 11'0'' x 10'0''
- Living room: 13'4'' x 13'2''
- Mud room: 3'0'' x 6'0''
- 4pc Bathroom: Measurements not available
- Bedroom: 13'11'' x 8'9''
- Kitchen: 13'4'' x 10'8''
- Bedroom: 14'7'' x 11'0''
- Living room: 16'6'' x 12'0''
Call Peak Peninsula Realty for a free consultation on your next move.
519.586.2626More about Simcoe
Latitude: 42.8348585
Longitude: -80.3122359

