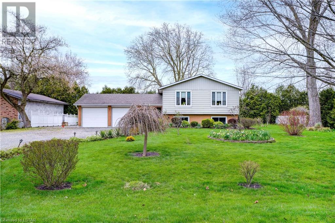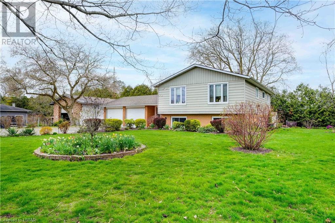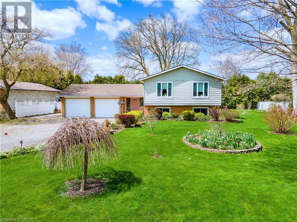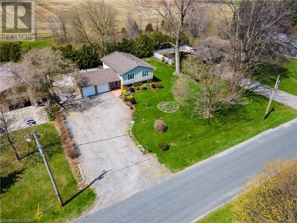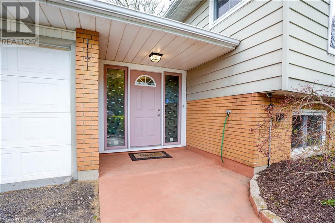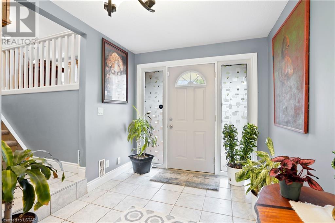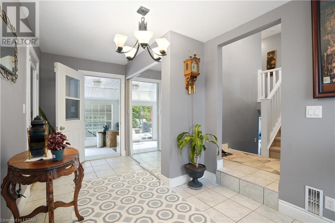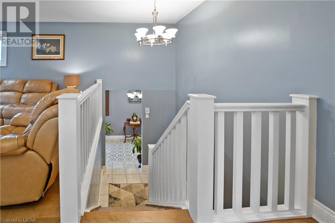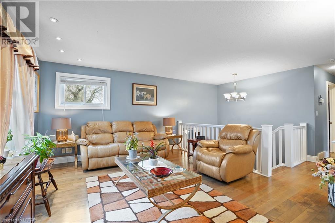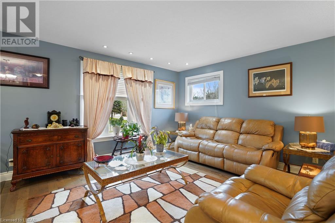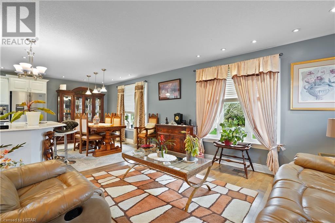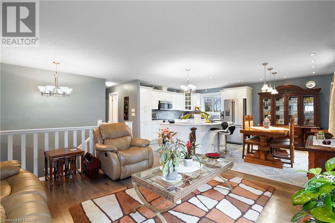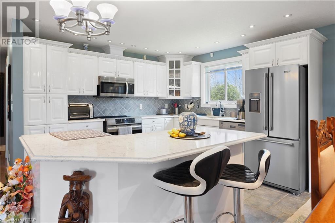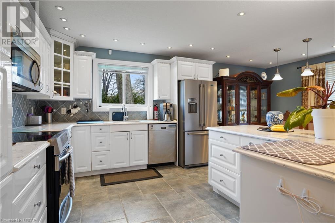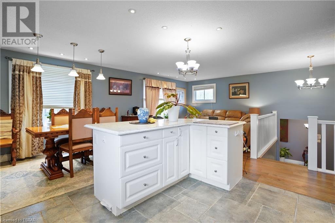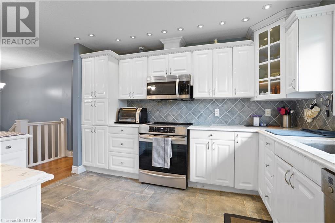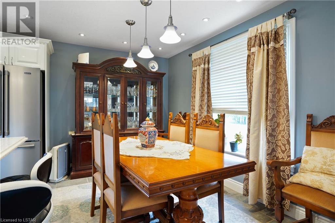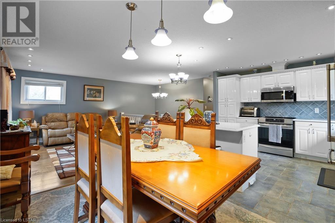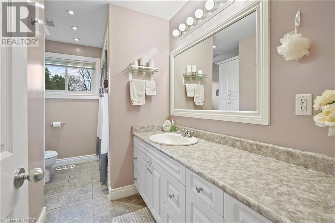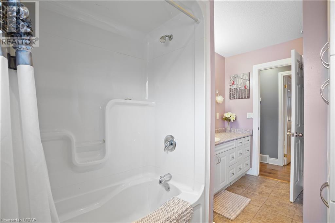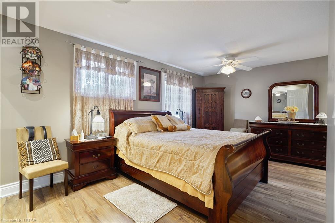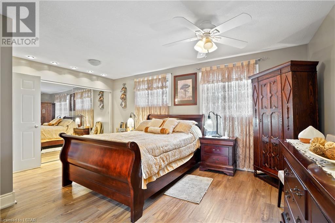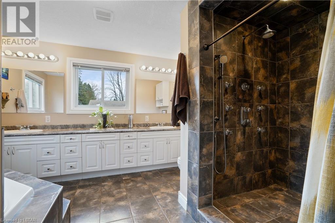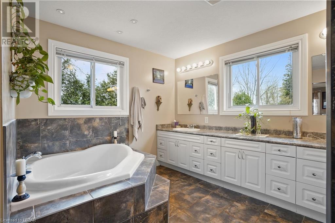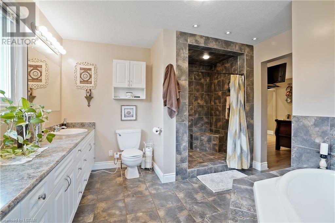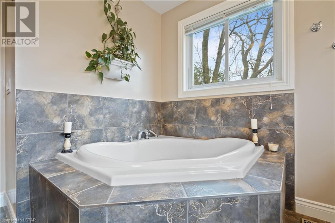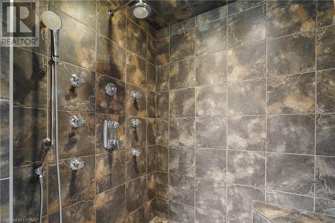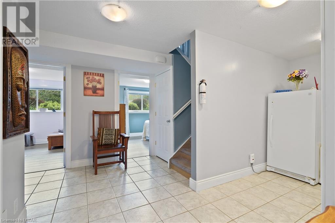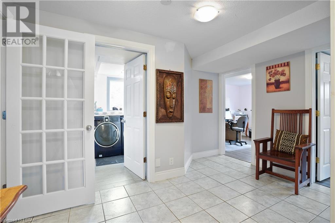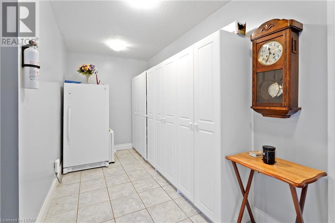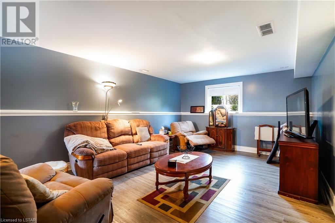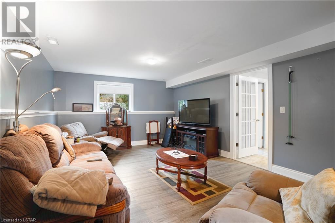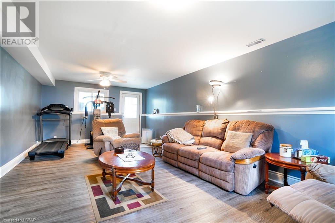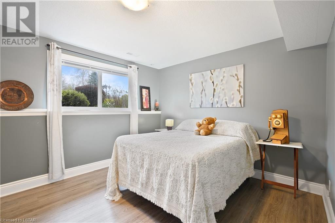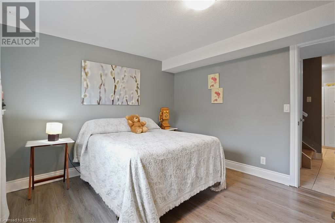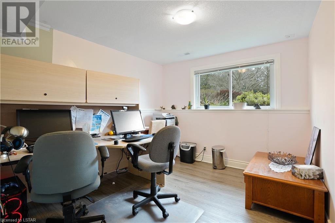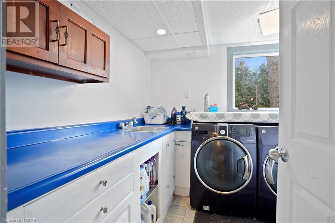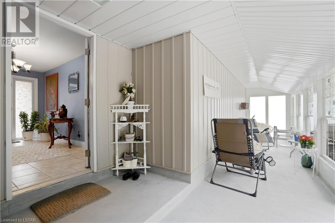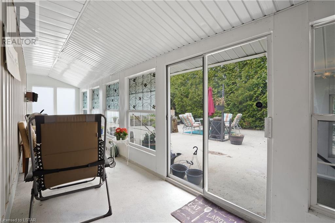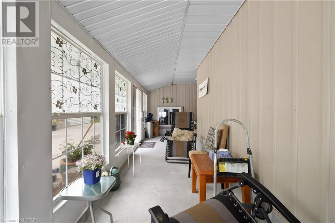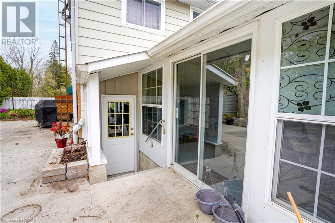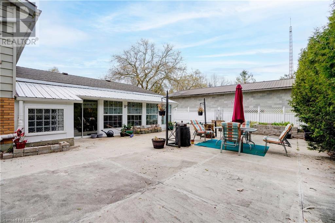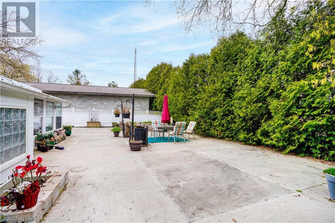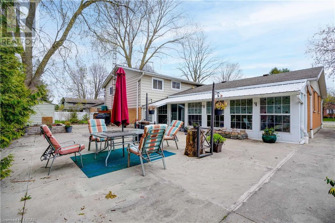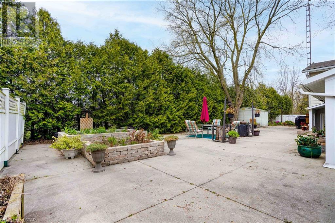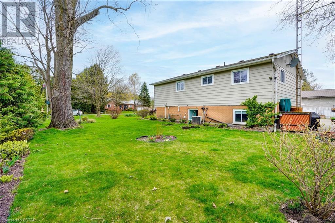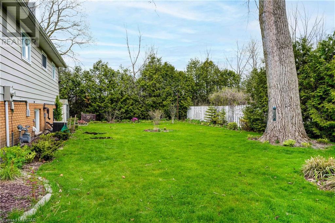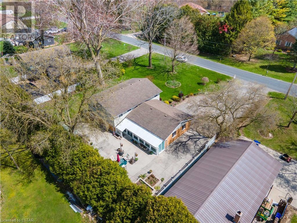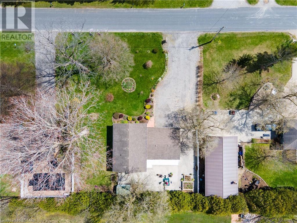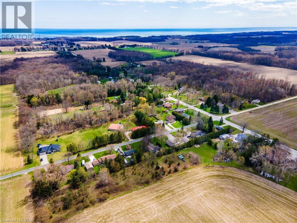House
3 Bedrooms
2 Bathrooms
Size: 2,000 sqft
Built in
$569,900
About this House in West Elgin
Welcome to 25328 Silver Clay Line, a Very well maintained, raised ranch boasting numerous amenities including high-speed fiber optic internet, ideal for remote work. With approximately 2000 sq ft of finished living space, this property is perfect for families, first-time buyers, and those seeking a quiet, friendly, out of town community. Upon entering, you\'re greeted by a spacious foyer providing access to the double car garage and a charming three-season sunroom. The main …floor is flooded with natural light and features an open concept layout comprising a kitchen with an island, complete with a new Maytag fridge installed in July 2023, a dining area, a family room, and a full 4-piece bathroom. The oversized primary bedroom offers a luxurious en suite with a tiled shower, corner tub, and a vanity boasting double sinks. Downstairs, the lower level includes two bedrooms with large windows, a convenient laundry room, and a recreation room with walk-up access to the backyard. Additional highlights include an owned water heater installed in 2023, ample parking space for multiple vehicles, an RV, or a boat, thanks to the large cement pad located at the side and rear of the home. Situated on a paved road, the property enjoys easy access to major highways such as Hwy #401 and Hwy #3, as well as the nearby Port Glasgow marina. This is truly a fantastic location offering both comfort and convenience. (id:14735)More About The Location
From Graham Rd head east on Silver Clay Line. 25328 Silver Clay Line.
Listed by BLUE FOREST REALTY INC..
Welcome to 25328 Silver Clay Line, a Very well maintained, raised ranch boasting numerous amenities including high-speed fiber optic internet, ideal for remote work. With approximately 2000 sq ft of finished living space, this property is perfect for families, first-time buyers, and those seeking a quiet, friendly, out of town community. Upon entering, you\'re greeted by a spacious foyer providing access to the double car garage and a charming three-season sunroom. The main floor is flooded with natural light and features an open concept layout comprising a kitchen with an island, complete with a new Maytag fridge installed in July 2023, a dining area, a family room, and a full 4-piece bathroom. The oversized primary bedroom offers a luxurious en suite with a tiled shower, corner tub, and a vanity boasting double sinks. Downstairs, the lower level includes two bedrooms with large windows, a convenient laundry room, and a recreation room with walk-up access to the backyard. Additional highlights include an owned water heater installed in 2023, ample parking space for multiple vehicles, an RV, or a boat, thanks to the large cement pad located at the side and rear of the home. Situated on a paved road, the property enjoys easy access to major highways such as Hwy #401 and Hwy #3, as well as the nearby Port Glasgow marina. This is truly a fantastic location offering both comfort and convenience. (id:14735)
More About The Location
From Graham Rd head east on Silver Clay Line. 25328 Silver Clay Line.
Listed by BLUE FOREST REALTY INC..
 Brought to you by your friendly REALTORS® through the MLS® System and TDREB (Tillsonburg District Real Estate Board), courtesy of Brixwork for your convenience.
Brought to you by your friendly REALTORS® through the MLS® System and TDREB (Tillsonburg District Real Estate Board), courtesy of Brixwork for your convenience.
The information contained on this site is based in whole or in part on information that is provided by members of The Canadian Real Estate Association, who are responsible for its accuracy. CREA reproduces and distributes this information as a service for its members and assumes no responsibility for its accuracy.
The trademarks REALTOR®, REALTORS® and the REALTOR® logo are controlled by The Canadian Real Estate Association (CREA) and identify real estate professionals who are members of CREA. The trademarks MLS®, Multiple Listing Service® and the associated logos are owned by CREA and identify the quality of services provided by real estate professionals who are members of CREA. Used under license.
More Details
- MLS®: 40568496
- Bedrooms: 3
- Bathrooms: 2
- Type: House
- Size: 2,000 sqft
- Full Baths: 2
- Parking: 6 (Attached Garage)
- Storeys: 1 storeys
- Construction: Poured Concrete
Rooms And Dimensions
- Other: 12'5'' x 9'6''
- Laundry room: 8'0'' x 8'0''
- Bedroom: 10'6'' x 9'10''
- Bedroom: 10'6'' x 11'6''
- Family room: 24'10'' x 12'11''
- Full bathroom: Measurements not available
- 4pc Bathroom: Measurements not available
- Foyer: 15'2'' x 8'3''
- Primary Bedroom: 17'2'' x 13'0''
- Kitchen: 25'0'' x 16'9''
Call Peak Peninsula Realty for a free consultation on your next move.
519.586.2626More about West Elgin
Latitude: 42.5792983
Longitude: -81.5745309

