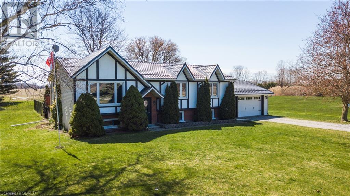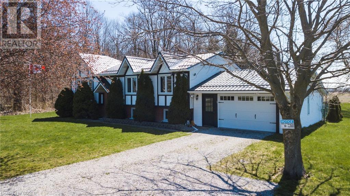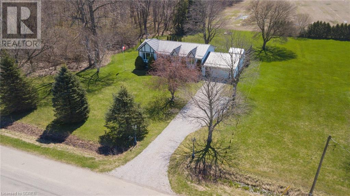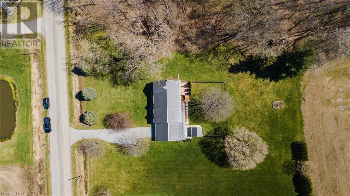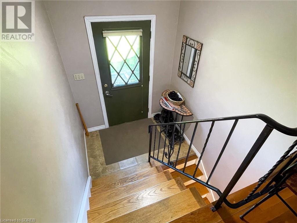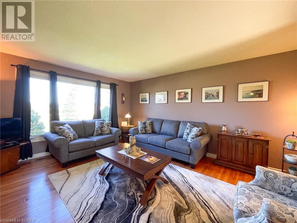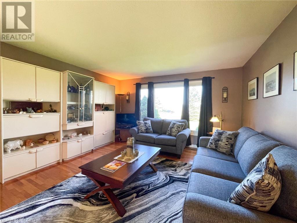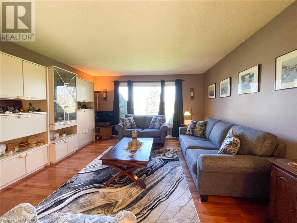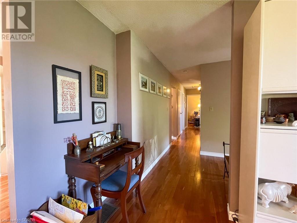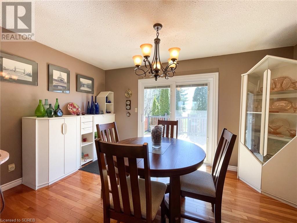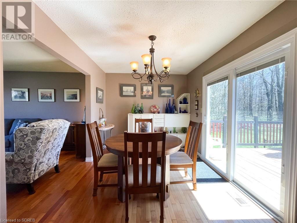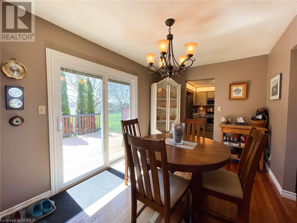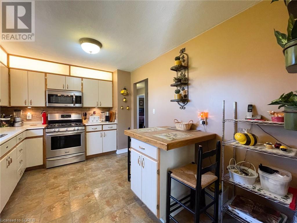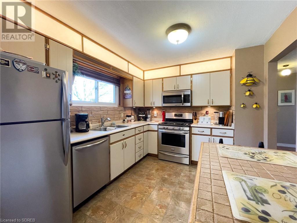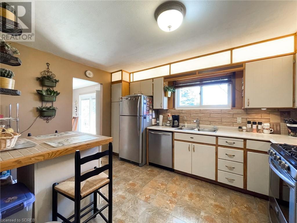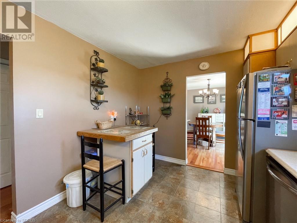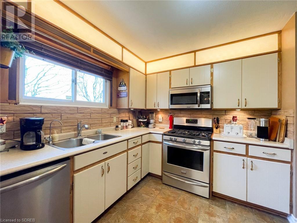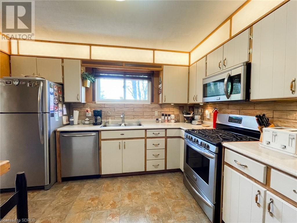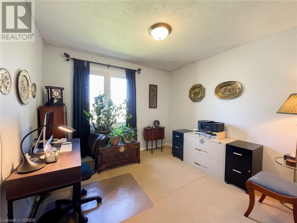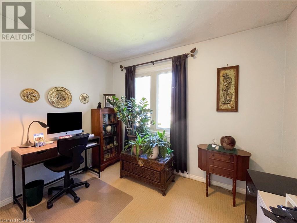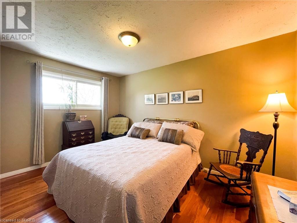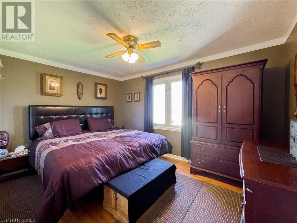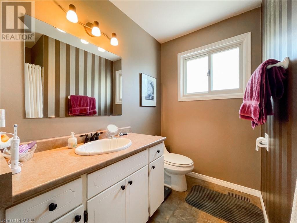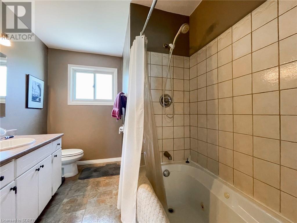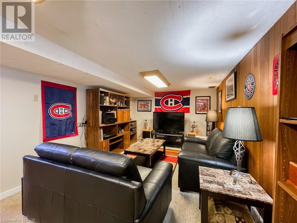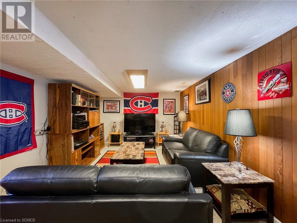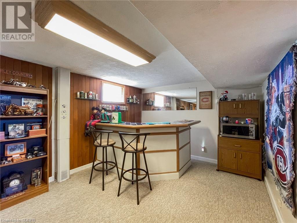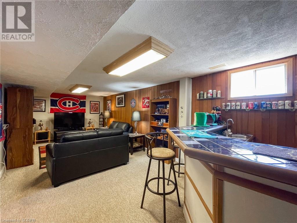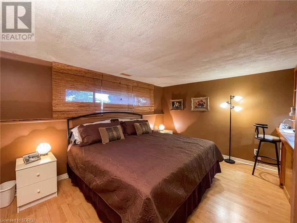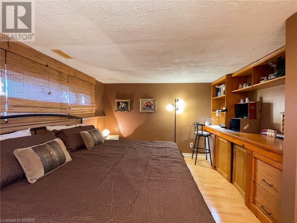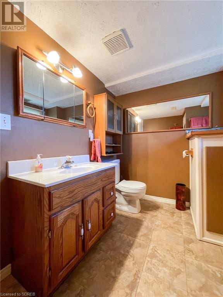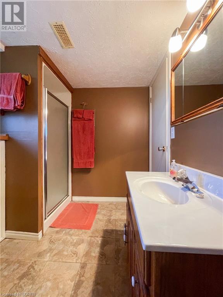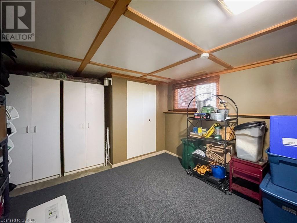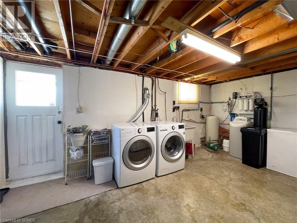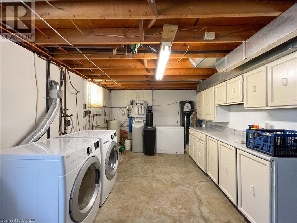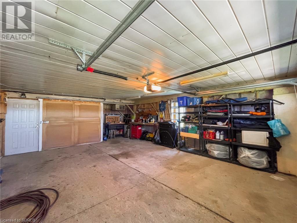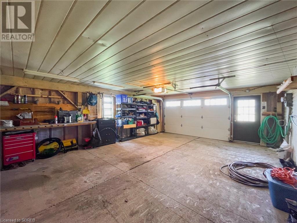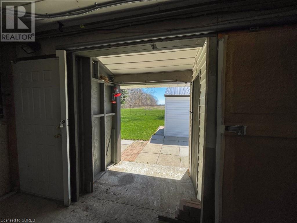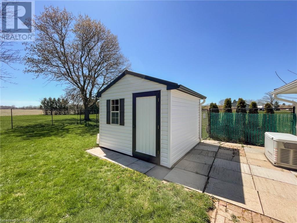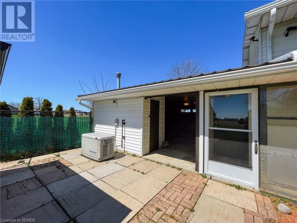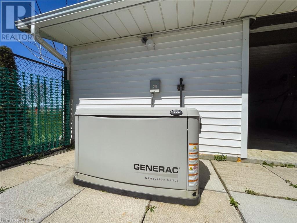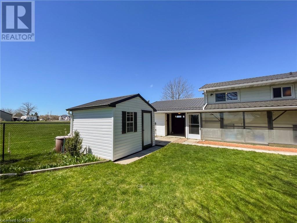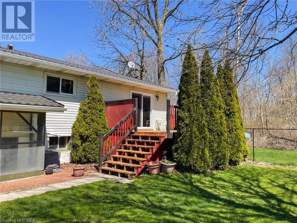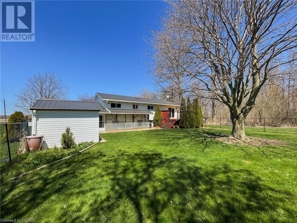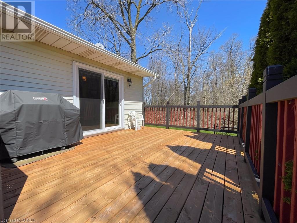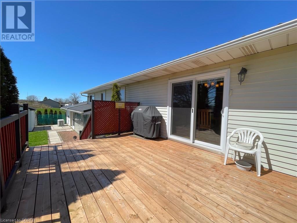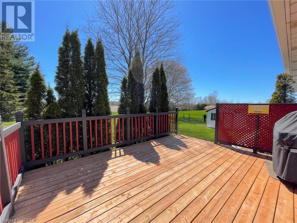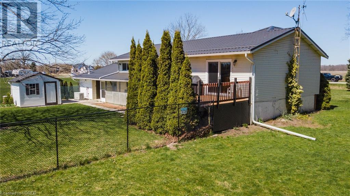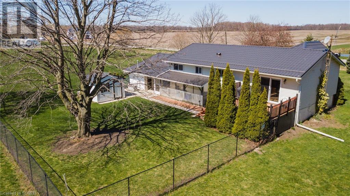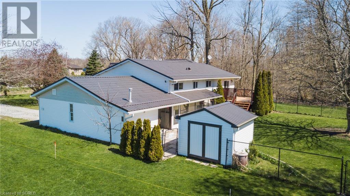House
4 Bedrooms
2 Bathrooms
Size: 2,037 sqft
Built in 1977
$639,000
About this House in St. Williams
Welcome to 1650 3rd Concession Road, St. Williams! Nestled in a private rural location, this charming Elevated Ranch style residence offers the perfect blend of tranquility and convenience. Just a short drive away, you\'ll find sandy beaches and local wineries, adding to the allure of this picturesque setting. Situated on a spacious 0.69 acre lot, this home boasts a fenced rear yard that abuts a serene wooded area and backs onto sprawling farmers fields, ensuring privacy and …a connection to nature at every turn. Discover a well-maintained home that has received numerous updates over the years. From the metal roof and gutters to the garage door and stationary generator, no detail has been overlooked in enhancing the functionality and appeal of this home. The main-floor layout is both practical and inviting, featuring a living room, dinette with patio door access to the rear wooden deck, a well-appointed eat-in kitchen with appliances included, three bedrooms, and a 4-piece bathroom. Downstairs, the lower level offers a versatile space with a fourth bedroom, a spacious recreation room complete with a bar area for entertaining, a 3-piece bathroom, a storage room, and a utility room, providing ample room for both living and storage needs. Parking is a breeze thanks to the long private driveway and the insulated, heated attached garage, which also features an additional sliding door for easy access to the rear yard. A garden shed is included for extra storage, making it easy to keep outdoor items organized and accessible. With a stationary generator ensuring peace of mind during any power outages, this home truly offers the best of both worlds – a serene rural retreat with modern conveniences at your fingertips. Don\'t miss your chance to make this exceptional property your own! (id:14735)More About The Location
HWY 24 S to Forestry Farm Rd. South to 3rd Concession. Rd. Turn west and follow to property on south side of road.
Listed by PROGRESSIVE REALTY GROUP INC..
Welcome to 1650 3rd Concession Road, St. Williams! Nestled in a private rural location, this charming Elevated Ranch style residence offers the perfect blend of tranquility and convenience. Just a short drive away, you\'ll find sandy beaches and local wineries, adding to the allure of this picturesque setting. Situated on a spacious 0.69 acre lot, this home boasts a fenced rear yard that abuts a serene wooded area and backs onto sprawling farmers fields, ensuring privacy and a connection to nature at every turn. Discover a well-maintained home that has received numerous updates over the years. From the metal roof and gutters to the garage door and stationary generator, no detail has been overlooked in enhancing the functionality and appeal of this home. The main-floor layout is both practical and inviting, featuring a living room, dinette with patio door access to the rear wooden deck, a well-appointed eat-in kitchen with appliances included, three bedrooms, and a 4-piece bathroom. Downstairs, the lower level offers a versatile space with a fourth bedroom, a spacious recreation room complete with a bar area for entertaining, a 3-piece bathroom, a storage room, and a utility room, providing ample room for both living and storage needs. Parking is a breeze thanks to the long private driveway and the insulated, heated attached garage, which also features an additional sliding door for easy access to the rear yard. A garden shed is included for extra storage, making it easy to keep outdoor items organized and accessible. With a stationary generator ensuring peace of mind during any power outages, this home truly offers the best of both worlds – a serene rural retreat with modern conveniences at your fingertips. Don\'t miss your chance to make this exceptional property your own! (id:14735)
More About The Location
HWY 24 S to Forestry Farm Rd. South to 3rd Concession. Rd. Turn west and follow to property on south side of road.
Listed by PROGRESSIVE REALTY GROUP INC..
 Brought to you by your friendly REALTORS® through the MLS® System and TDREB (Tillsonburg District Real Estate Board), courtesy of Brixwork for your convenience.
Brought to you by your friendly REALTORS® through the MLS® System and TDREB (Tillsonburg District Real Estate Board), courtesy of Brixwork for your convenience.
The information contained on this site is based in whole or in part on information that is provided by members of The Canadian Real Estate Association, who are responsible for its accuracy. CREA reproduces and distributes this information as a service for its members and assumes no responsibility for its accuracy.
The trademarks REALTOR®, REALTORS® and the REALTOR® logo are controlled by The Canadian Real Estate Association (CREA) and identify real estate professionals who are members of CREA. The trademarks MLS®, Multiple Listing Service® and the associated logos are owned by CREA and identify the quality of services provided by real estate professionals who are members of CREA. Used under license.
More Details
- MLS®: 40571256
- Bedrooms: 4
- Bathrooms: 2
- Type: House
- Size: 2,037 sqft
- Full Baths: 2
- Parking: 7 (Attached Garage)
- Storeys: 1 storeys
- Year Built: 1977
- Construction: Poured Concrete
Rooms And Dimensions
- Utility room: 10'11'' x 17'11''
- Storage: 13'8'' x 12'0''
- 3pc Bathroom: 7'4'' x 9'4''
- Recreation room: 10'9'' x 25'4''
- Bedroom: 11'7'' x 13'3''
- Bedroom: 13'3'' x 8'11''
- Primary Bedroom: 13'5'' x 9'10''
- Bedroom: 9'10'' x 10'3''
- 4pc Bathroom: 9'10'' x 4'10''
- Eat in kitchen: 13'5'' x 9'9''
- Dinette: 8'11'' x 13'11''
- Living room: 13'11'' x 16'7''
- Foyer: 6'3'' x 9'7''
Call Peak Peninsula Realty for a free consultation on your next move.
519.586.2626More about St. Williams
Latitude: 42.66902
Longitude: -80.44404

