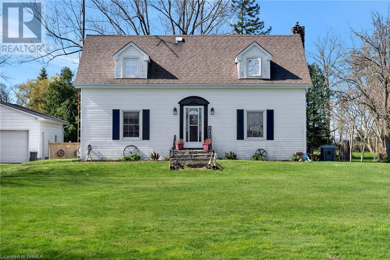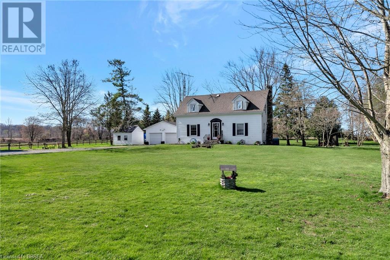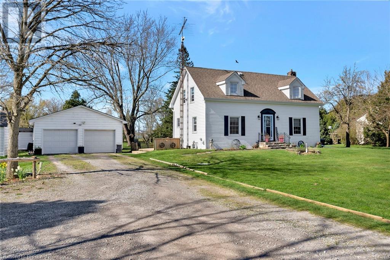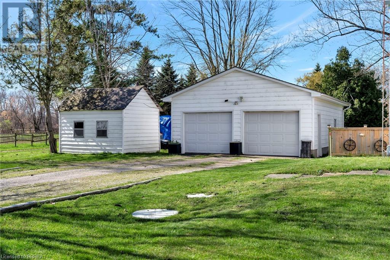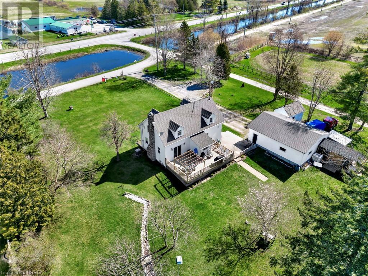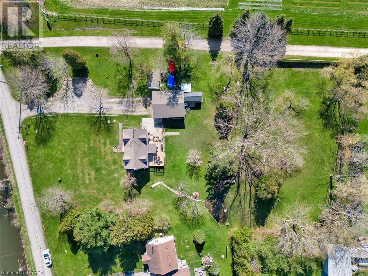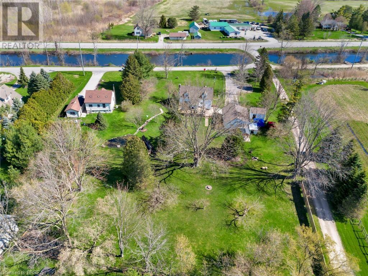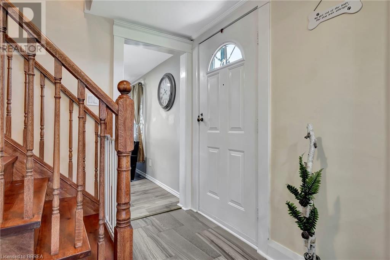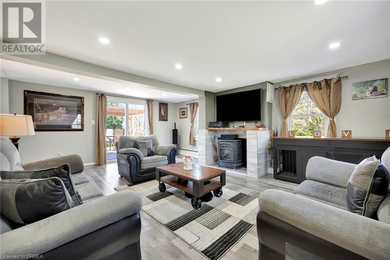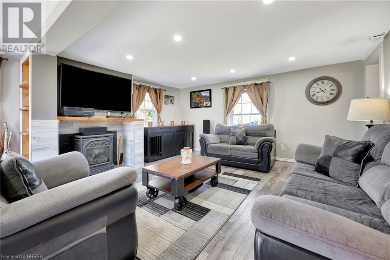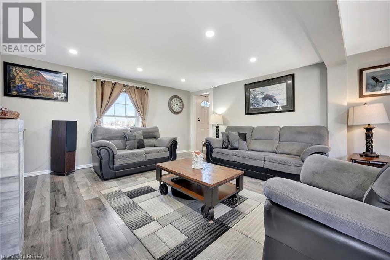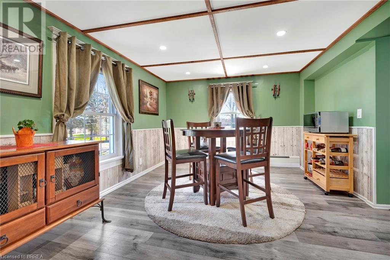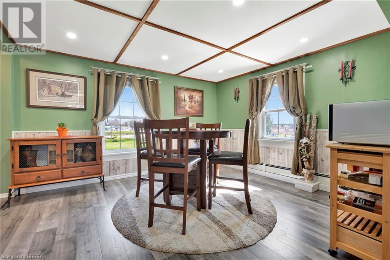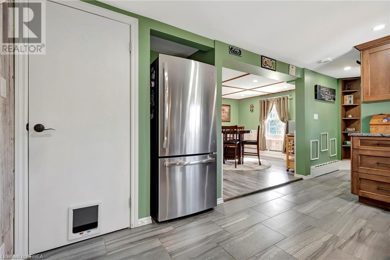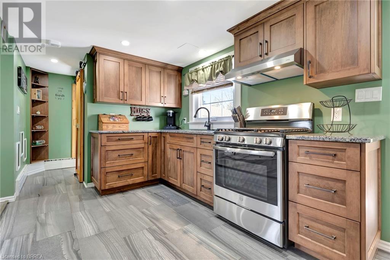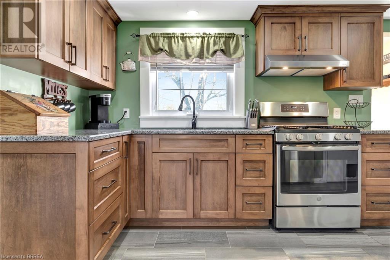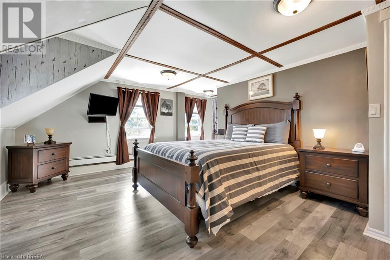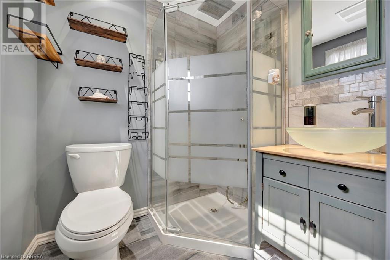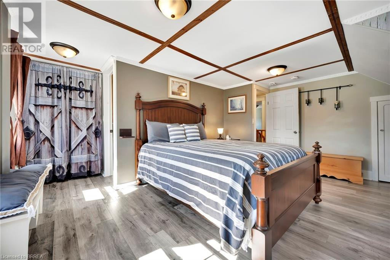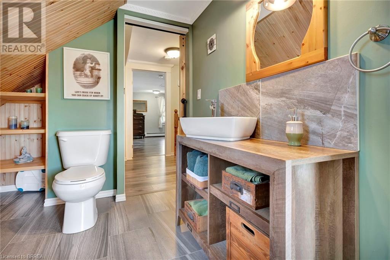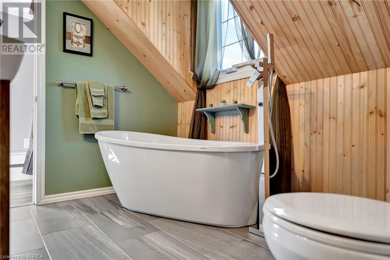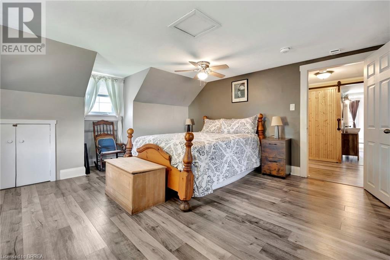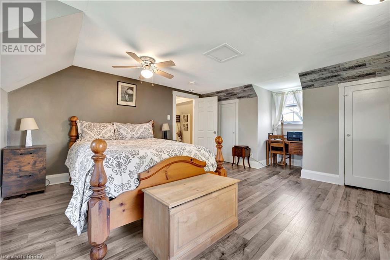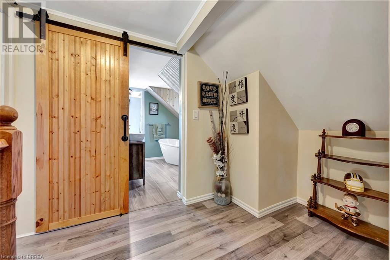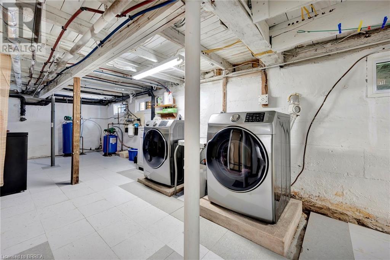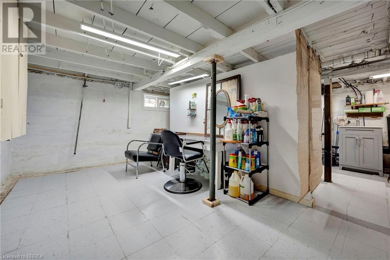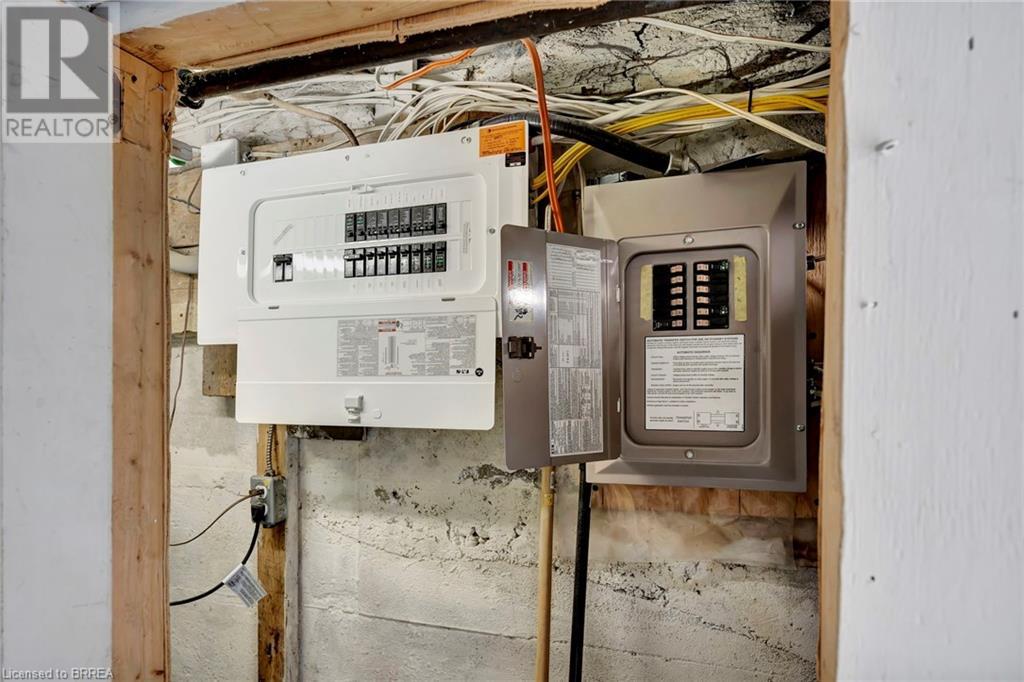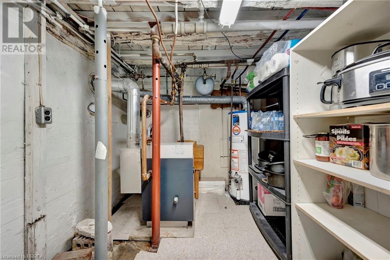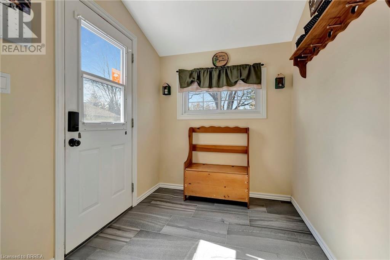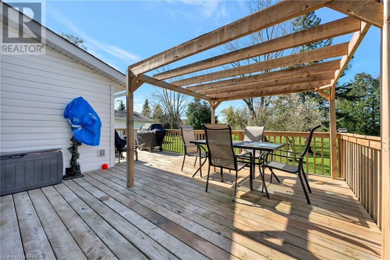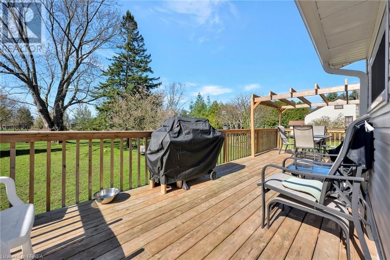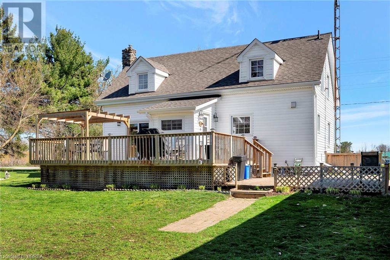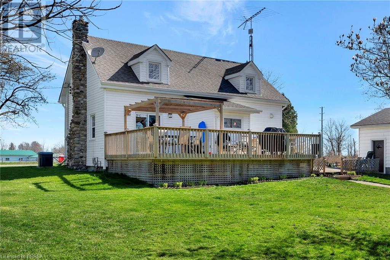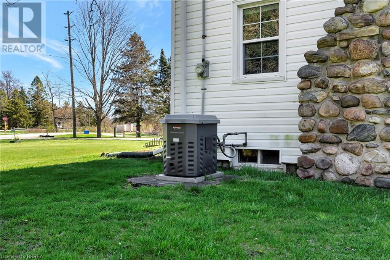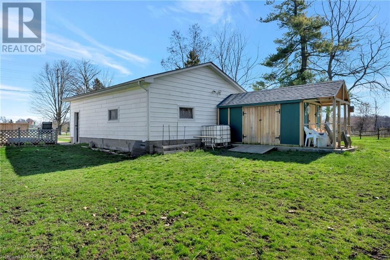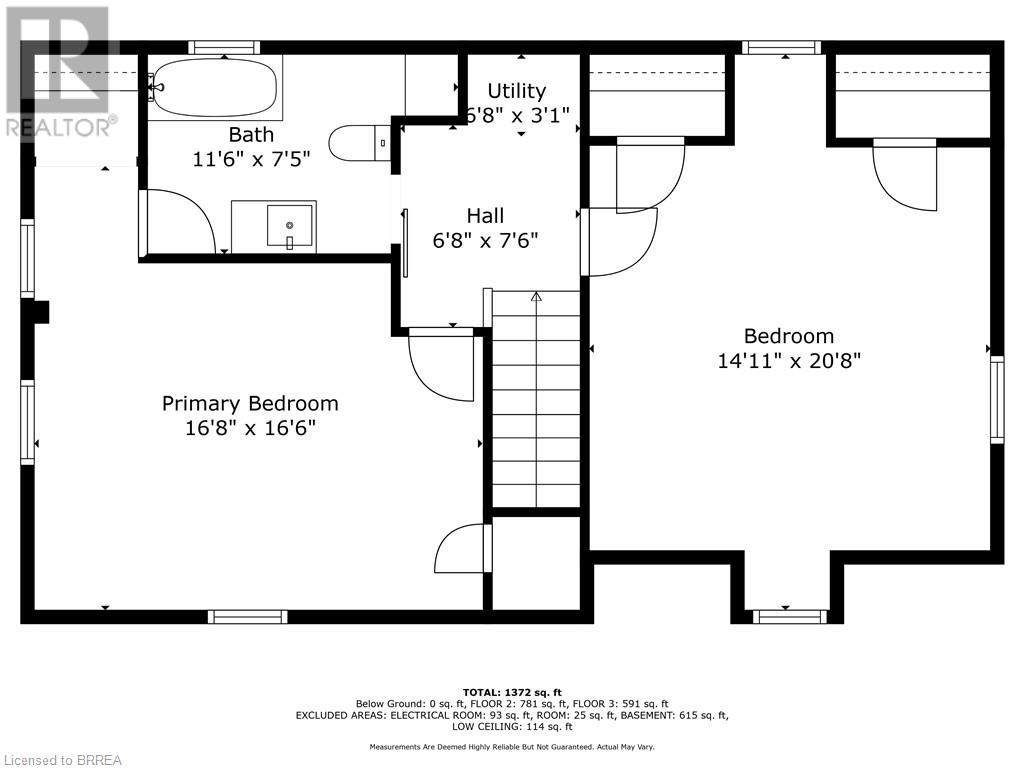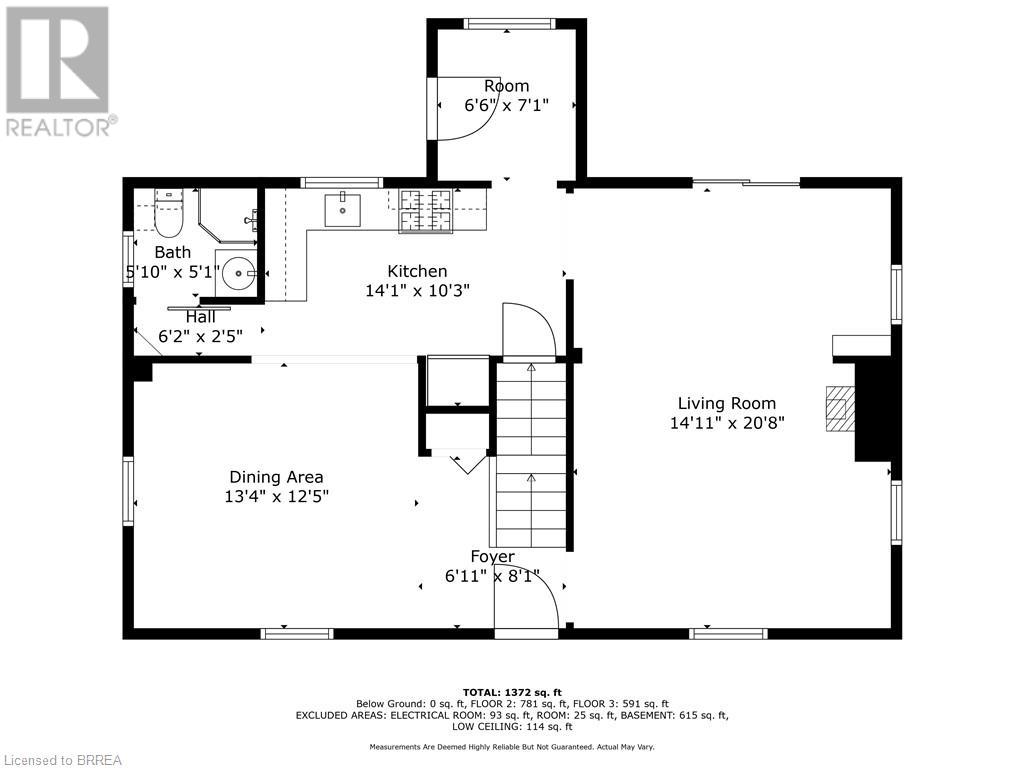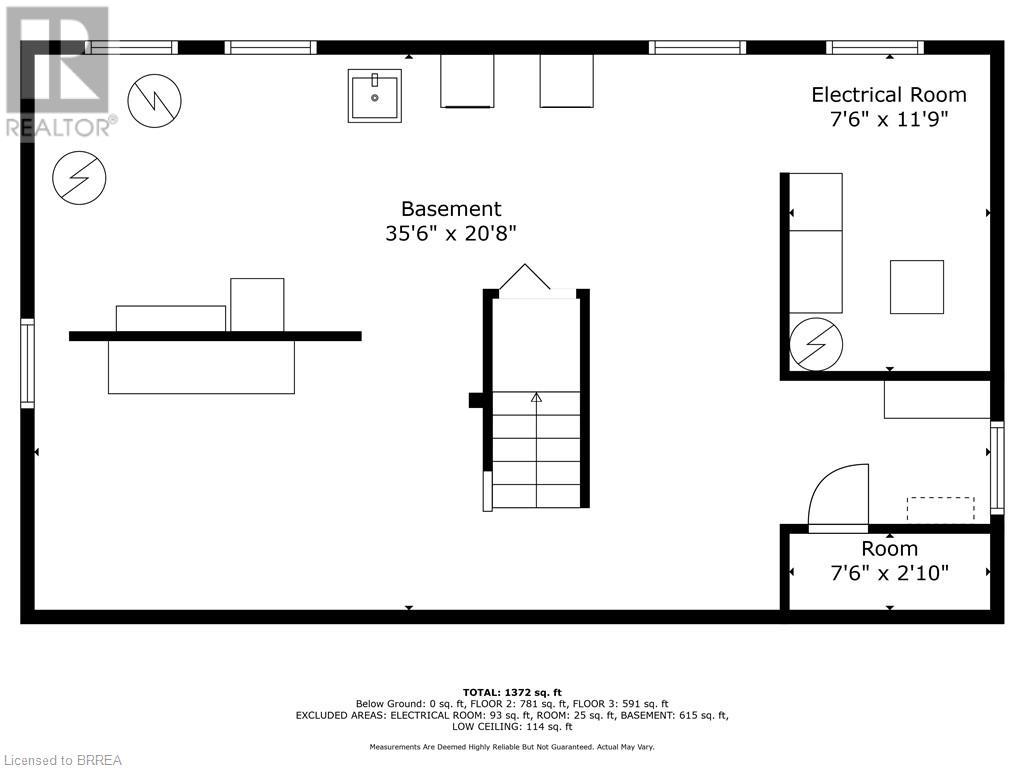House
2 Bedrooms
2 Bathrooms
Size: 1,372 sqft
Built in 1948
$749,000
About this House in Haldimand
Welcome to Tranquil living, discover the perfect retreat for your family just outside of Dunnville, Located at 828 North Shore Drive, Haldimand Ontario. This charming, detached home offers an expansive lot spanning over 1.2 acres, ideal for those seeking space, privacy, and a connection to nature. 2 Spacious bedrooms provide comfort and relaxation for your family. 2 full bathrooms ensure convenience and functionality. Generous living space with over1300 square feet to create …lasting memories. A detached 29x23-foot workshop for hobbies or storage needs. Plenty of parking space with a 14-car driveway welcomes guests and accommodates your vehicles. Major upgrades include updated flooring, plumbing, wiring, windows, and roof (all in 2019) for peace of mind. Outdoor delights that include 2 apple trees, 2 pear trees, and plenty of room for outdoor activities. Backup Generator Included for added security and convenience. Fiber Optic Ready: Fast and reliable Wi-Fi for today’s digital needs. RV Hookup, convertible to a Level Two charging station for electric vehicles. Very close to amenities, enjoy nearby parks, schools, trails, grocery stores, and more. Escape to a serene lifestyle while staying connected to modern conveniences. Your dream home awaits in this picturesque setting just minutes from Dunnville. (id:14735)More About The Location
Main St W to North Shore Dr
Listed by The Agency.
Welcome to Tranquil living, discover the perfect retreat for your family just outside of Dunnville, Located at 828 North Shore Drive, Haldimand Ontario. This charming, detached home offers an expansive lot spanning over 1.2 acres, ideal for those seeking space, privacy, and a connection to nature. 2 Spacious bedrooms provide comfort and relaxation for your family. 2 full bathrooms ensure convenience and functionality. Generous living space with over1300 square feet to create lasting memories. A detached 29x23-foot workshop for hobbies or storage needs. Plenty of parking space with a 14-car driveway welcomes guests and accommodates your vehicles. Major upgrades include updated flooring, plumbing, wiring, windows, and roof (all in 2019) for peace of mind. Outdoor delights that include 2 apple trees, 2 pear trees, and plenty of room for outdoor activities. Backup Generator Included for added security and convenience. Fiber Optic Ready: Fast and reliable Wi-Fi for today’s digital needs. RV Hookup, convertible to a Level Two charging station for electric vehicles. Very close to amenities, enjoy nearby parks, schools, trails, grocery stores, and more. Escape to a serene lifestyle while staying connected to modern conveniences. Your dream home awaits in this picturesque setting just minutes from Dunnville. (id:14735)
More About The Location
Main St W to North Shore Dr
Listed by The Agency.
 Brought to you by your friendly REALTORS® through the MLS® System and TDREB (Tillsonburg District Real Estate Board), courtesy of Brixwork for your convenience.
Brought to you by your friendly REALTORS® through the MLS® System and TDREB (Tillsonburg District Real Estate Board), courtesy of Brixwork for your convenience.
The information contained on this site is based in whole or in part on information that is provided by members of The Canadian Real Estate Association, who are responsible for its accuracy. CREA reproduces and distributes this information as a service for its members and assumes no responsibility for its accuracy.
The trademarks REALTOR®, REALTORS® and the REALTOR® logo are controlled by The Canadian Real Estate Association (CREA) and identify real estate professionals who are members of CREA. The trademarks MLS®, Multiple Listing Service® and the associated logos are owned by CREA and identify the quality of services provided by real estate professionals who are members of CREA. Used under license.
More Details
- MLS®: 40572896
- Bedrooms: 2
- Bathrooms: 2
- Type: House
- Size: 1,372 sqft
- Full Baths: 2
- Parking: 8 (Detached Garage)
- Storeys: 1.5 storeys
- Year Built: 1948
- Construction: Poured Concrete
Rooms And Dimensions
- Bedroom: 14'11'' x 20'8''
- 3pc Bathroom: Measurements not available
- Primary Bedroom: 16'8'' x 16'6''
- Utility room: 7'6'' x 11'9''
- Other: 35'6'' x 20'8''
- Other: 6'6'' x 7'1''
- Living room: 14'11'' x 20'8''
- 3pc Bathroom: Measurements not available
- Kitchen: 14'1'' x 10'3''
- Dining room: 13'4'' x 12'5''
- Foyer: 6'11'' x 8'1''
Call Peak Peninsula Realty for a free consultation on your next move.
519.586.2626More about Haldimand
Latitude: 42.8986155
Longitude: -79.595349

