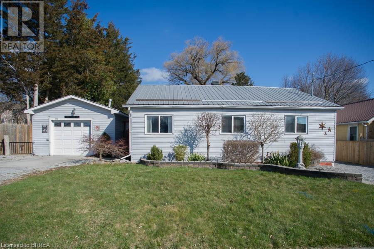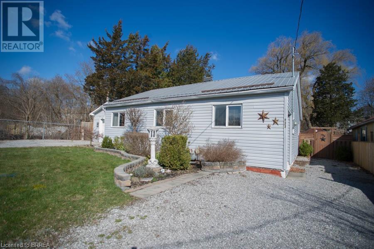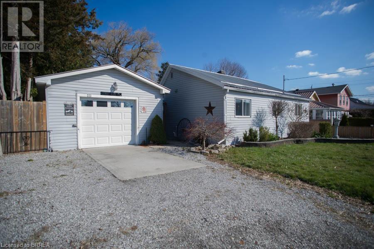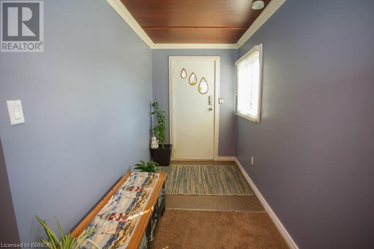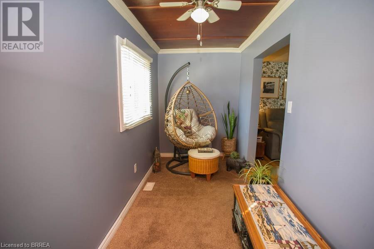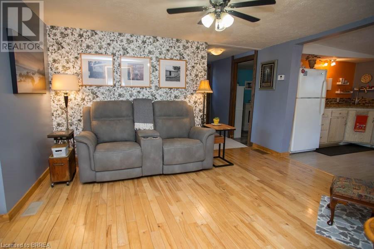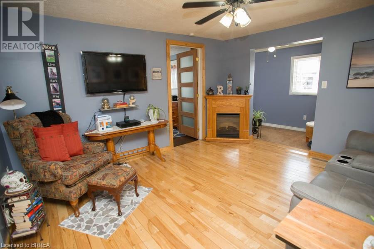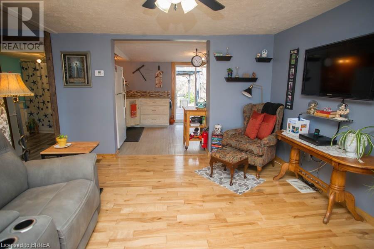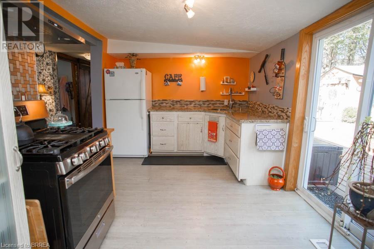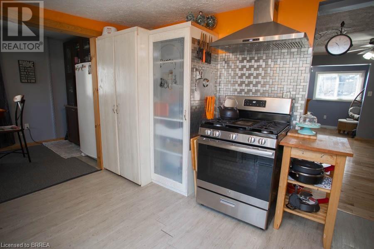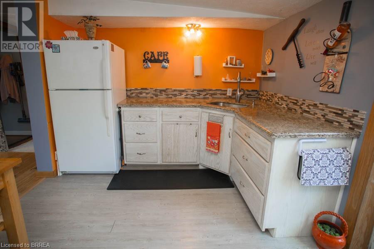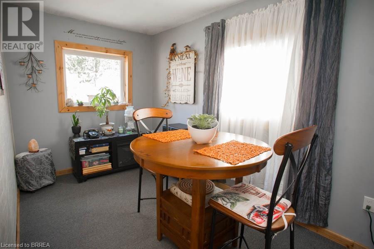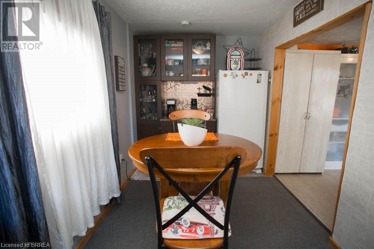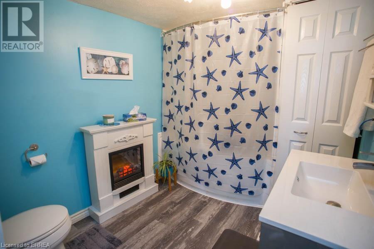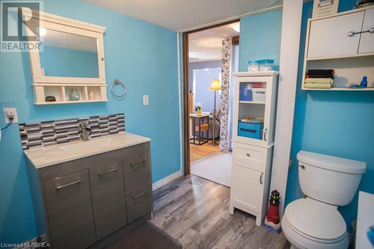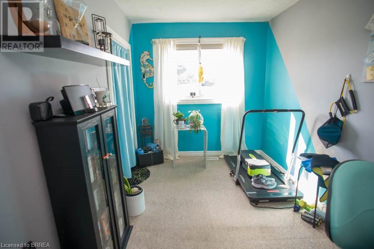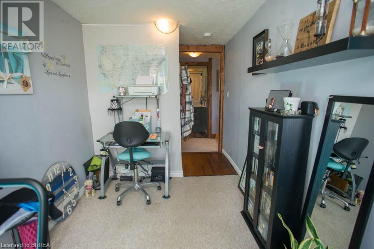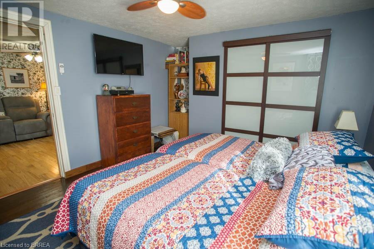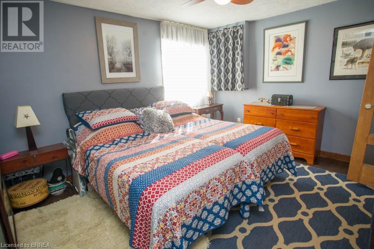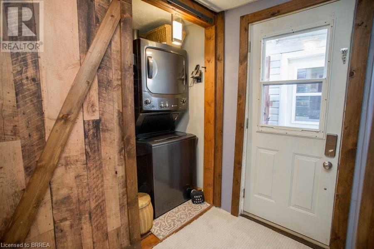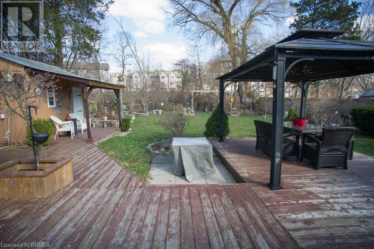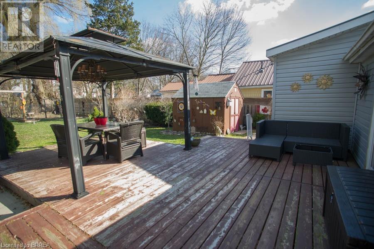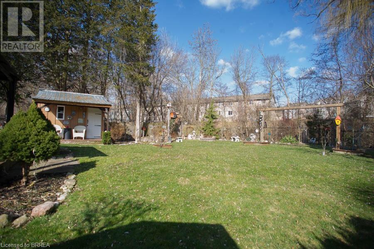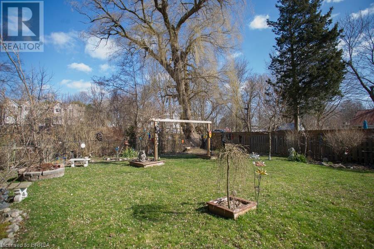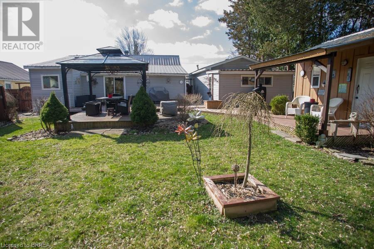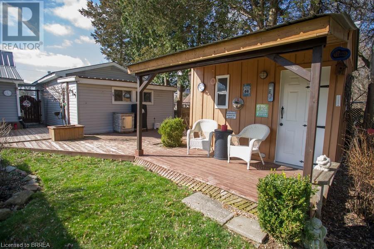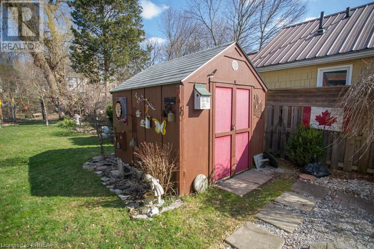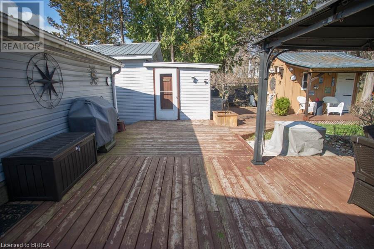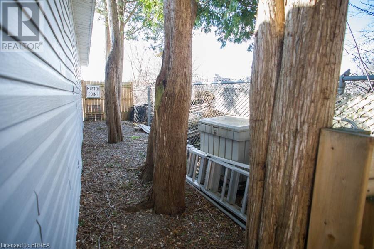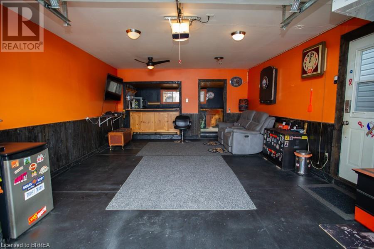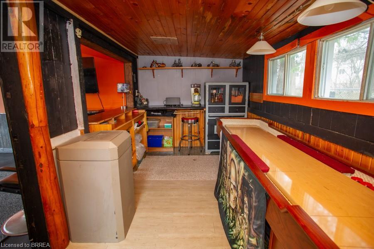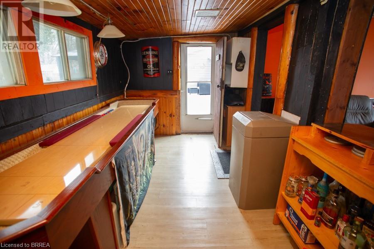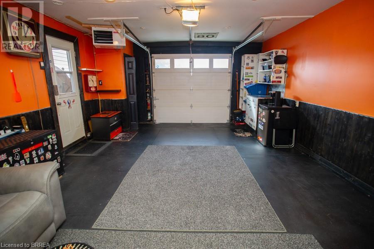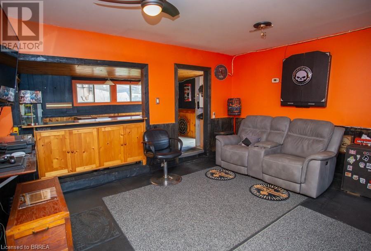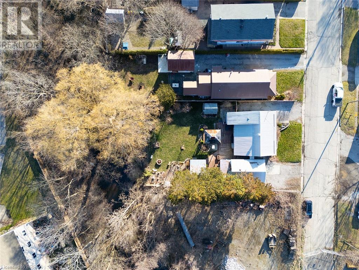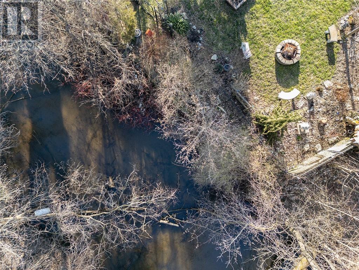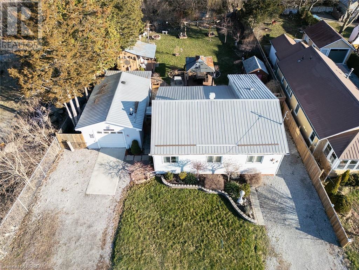House
2 Bedrooms
1 Bathroom
Size: 1,051 sqft
Built in 1931
$449,900
About this House in Simcoe
Welcome to this adorable bungalow located in the town of Simcoe, situated on an oversized lot offering 1051 sq ft of living space that includes 2 bedrooms, 1 full bathroom and a detached heated garage. As you enter the home, you will notice how quaint and cozy the home is. The living room offers hardwood floors throughout and is adjacent to the kitchen which is perfect for entertaining. The primary bedroom is steps away for convenience and has hardwood floors flowing througho…ut this space. Make your way to the kitchen (2013) that offers whitewash oak cupboards, granite counters and sightlines to the beautiful large backyard via the patio doors. Steps away you will find a dining room which extends your kitchen space. At the back of the home, you will find a full bathroom (2022), a second bedroom just steps away and laundry complete the home. Make your way to the side entrance which allows you direct access to the detached heated garage for convenience. The backyard offers an abundance of outdoor space to relax in from the decks to hanging out under the gazebo or taking a nap in the hammock. This space is serene and private and offers an abundance of fruit trees throughout as well as two sheds for convenience. (id:14735)More About The Location
Queensway West to Queen St N to Windham St
Listed by Revel Realty Inc.
Welcome to this adorable bungalow located in the town of Simcoe, situated on an oversized lot offering 1051 sq ft of living space that includes 2 bedrooms, 1 full bathroom and a detached heated garage. As you enter the home, you will notice how quaint and cozy the home is. The living room offers hardwood floors throughout and is adjacent to the kitchen which is perfect for entertaining. The primary bedroom is steps away for convenience and has hardwood floors flowing throughout this space. Make your way to the kitchen (2013) that offers whitewash oak cupboards, granite counters and sightlines to the beautiful large backyard via the patio doors. Steps away you will find a dining room which extends your kitchen space. At the back of the home, you will find a full bathroom (2022), a second bedroom just steps away and laundry complete the home. Make your way to the side entrance which allows you direct access to the detached heated garage for convenience. The backyard offers an abundance of outdoor space to relax in from the decks to hanging out under the gazebo or taking a nap in the hammock. This space is serene and private and offers an abundance of fruit trees throughout as well as two sheds for convenience. (id:14735)
More About The Location
Queensway West to Queen St N to Windham St
Listed by Revel Realty Inc.
 Brought to you by your friendly REALTORS® through the MLS® System and TDREB (Tillsonburg District Real Estate Board), courtesy of Brixwork for your convenience.
Brought to you by your friendly REALTORS® through the MLS® System and TDREB (Tillsonburg District Real Estate Board), courtesy of Brixwork for your convenience.
The information contained on this site is based in whole or in part on information that is provided by members of The Canadian Real Estate Association, who are responsible for its accuracy. CREA reproduces and distributes this information as a service for its members and assumes no responsibility for its accuracy.
The trademarks REALTOR®, REALTORS® and the REALTOR® logo are controlled by The Canadian Real Estate Association (CREA) and identify real estate professionals who are members of CREA. The trademarks MLS®, Multiple Listing Service® and the associated logos are owned by CREA and identify the quality of services provided by real estate professionals who are members of CREA. Used under license.
More Details
- MLS®: 40576694
- Bedrooms: 2
- Bathrooms: 1
- Type: House
- Size: 1,051 sqft
- Full Baths: 1
- Parking: 8 (Detached Garage)
- Storeys: 1 storeys
- Year Built: 1931
- Construction: Block
Rooms And Dimensions
- 4pc Bathroom: Measurements not available
- Bedroom: 14'10'' x 7'4''
- Primary Bedroom: 11'7'' x 12'3''
- Dining room: 15'2'' x 7'3''
- Kitchen: 16'8'' x 9'6''
- Living room: 12'3'' x 13'3''
Call Peak Peninsula Realty for a free consultation on your next move.
519.586.2626More about Simcoe
Latitude: 42.8431961
Longitude: -80.3148474

